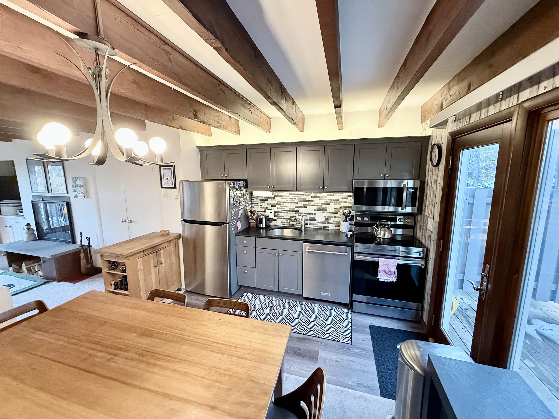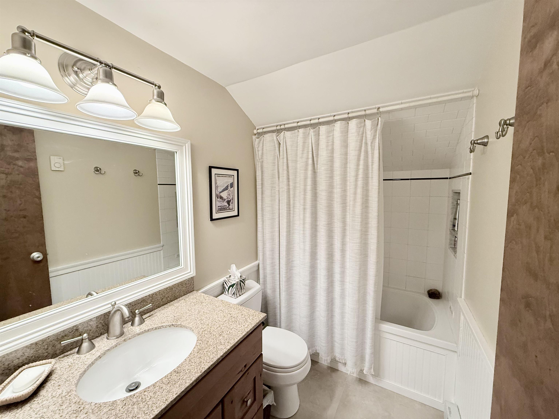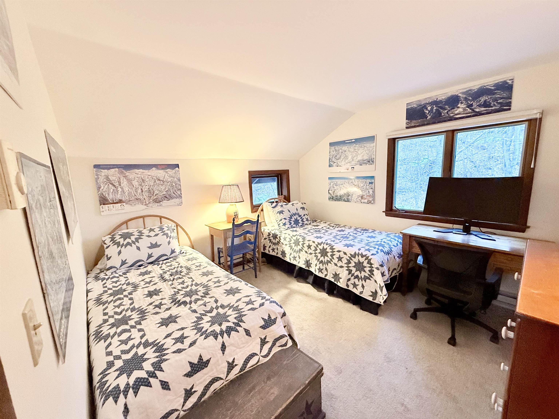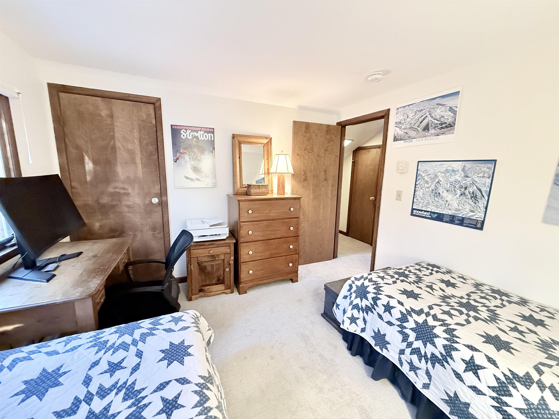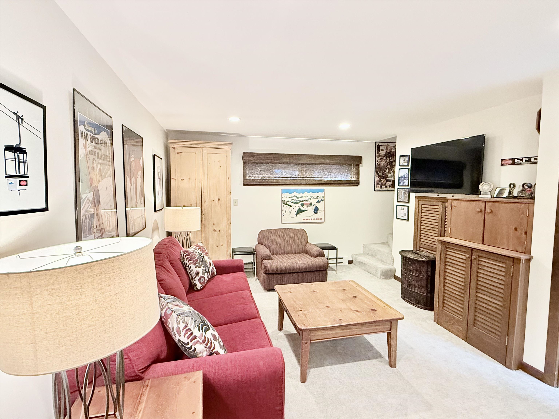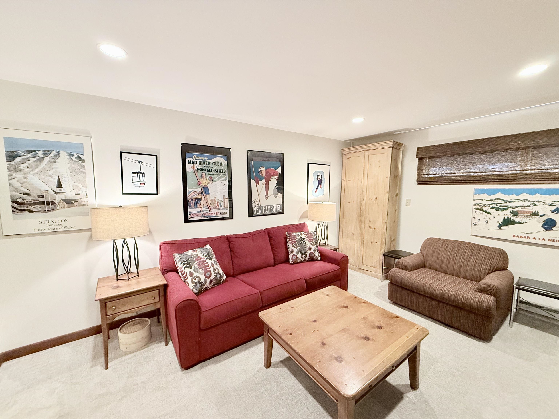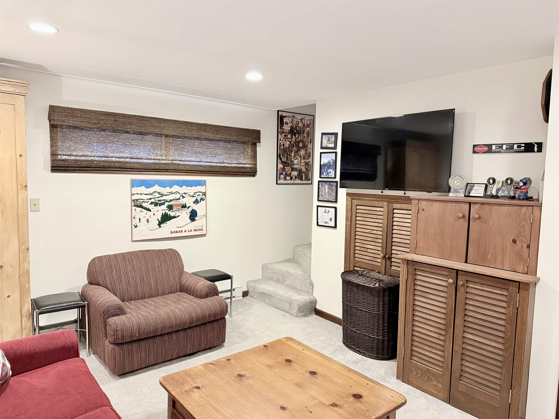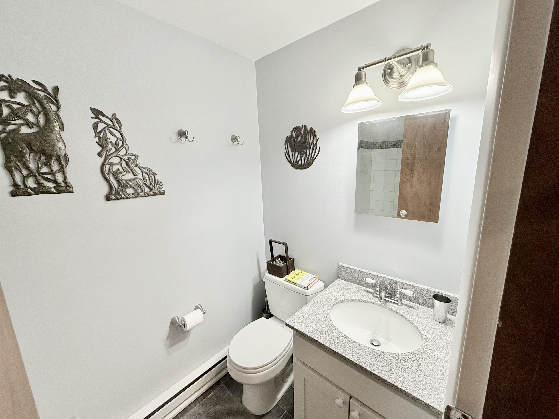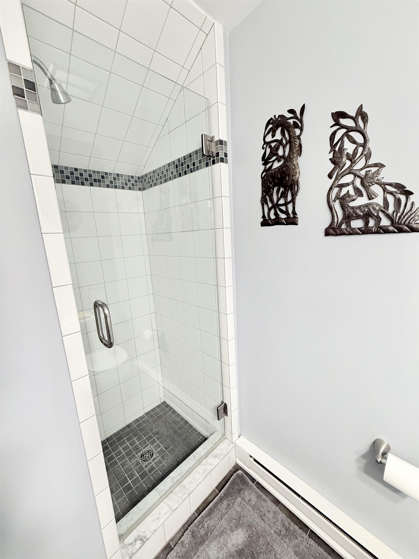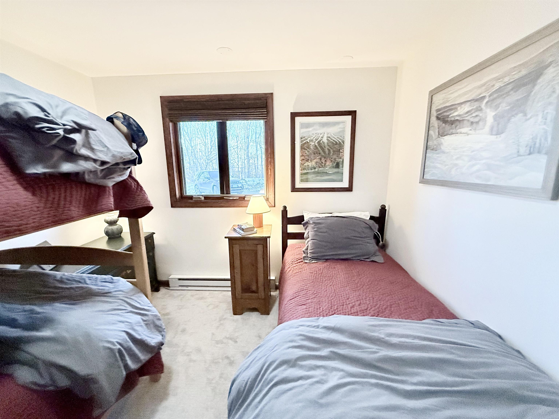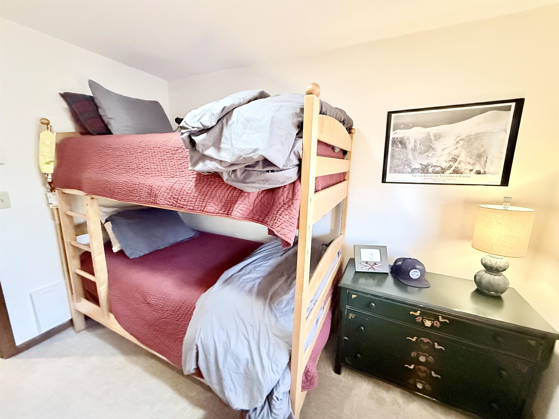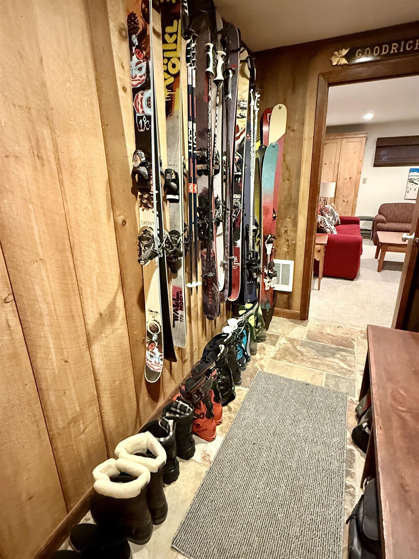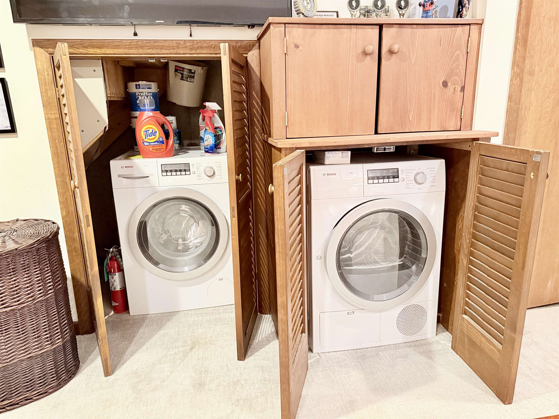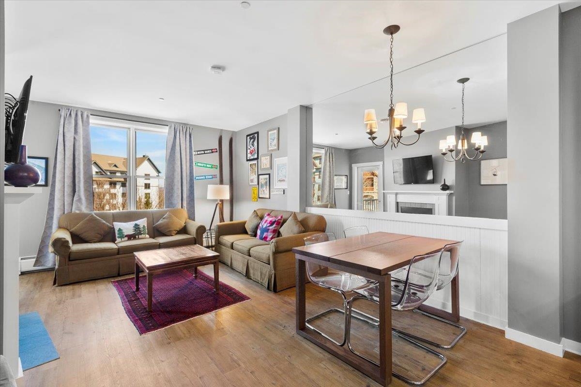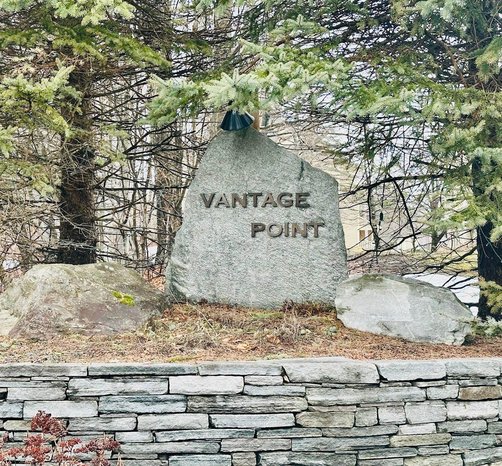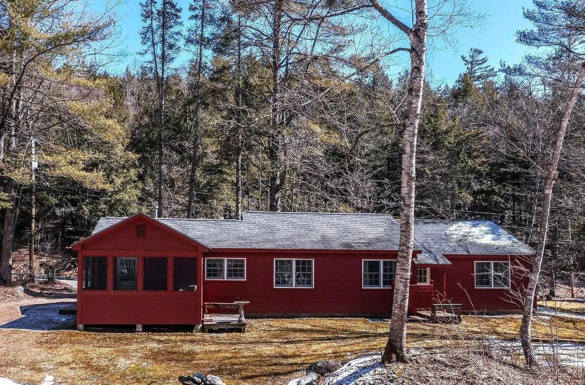1 of 21
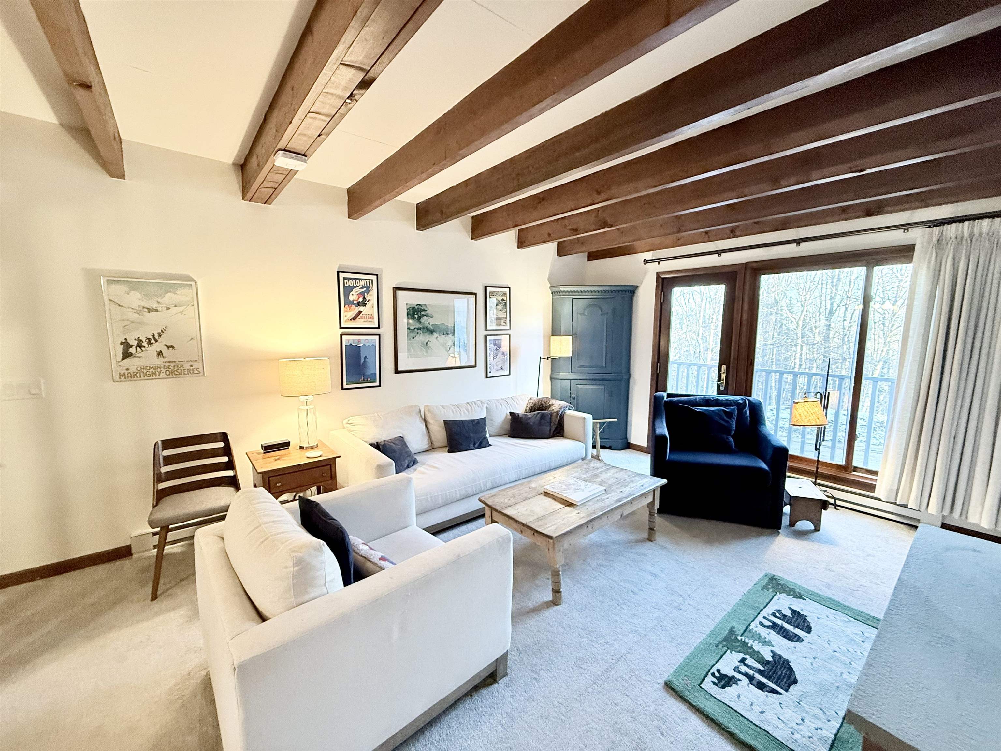
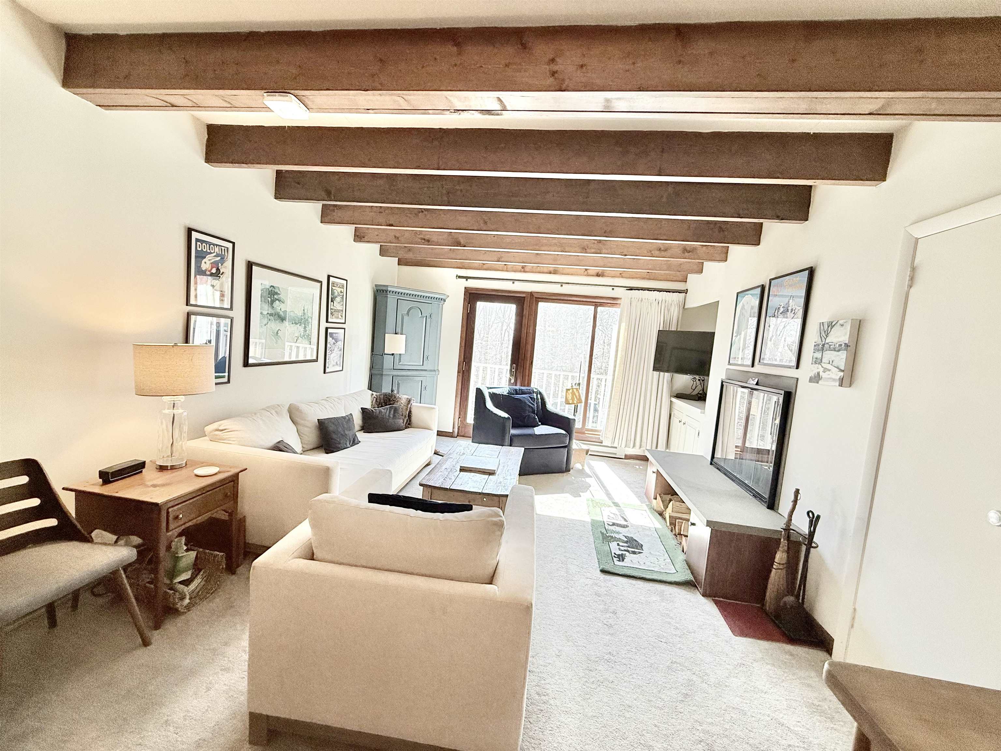
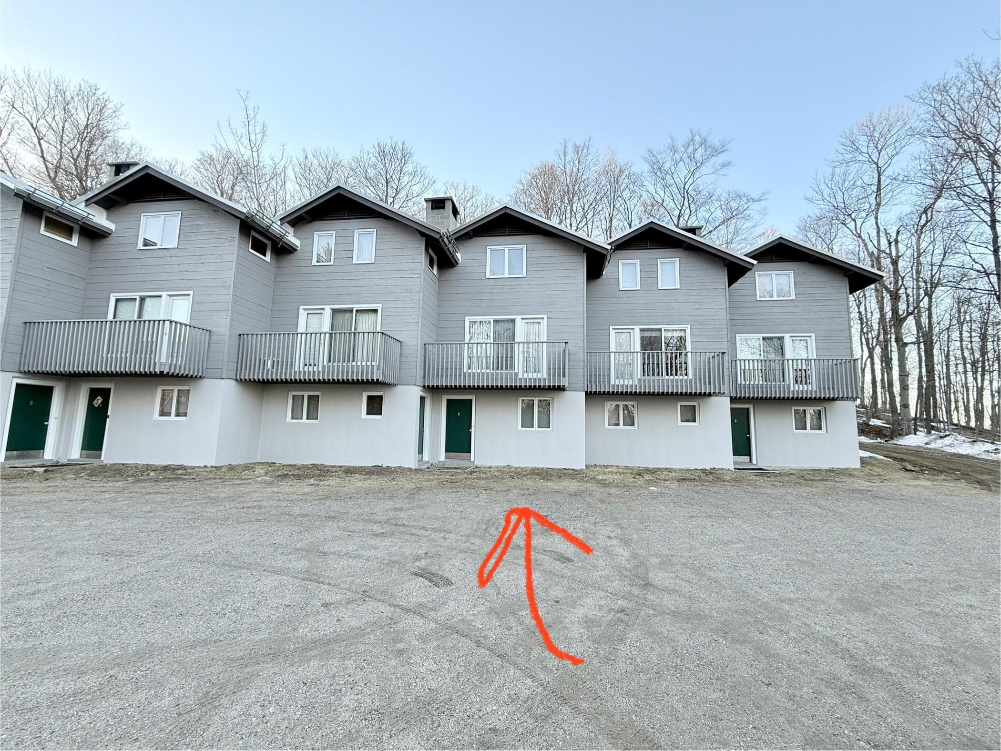
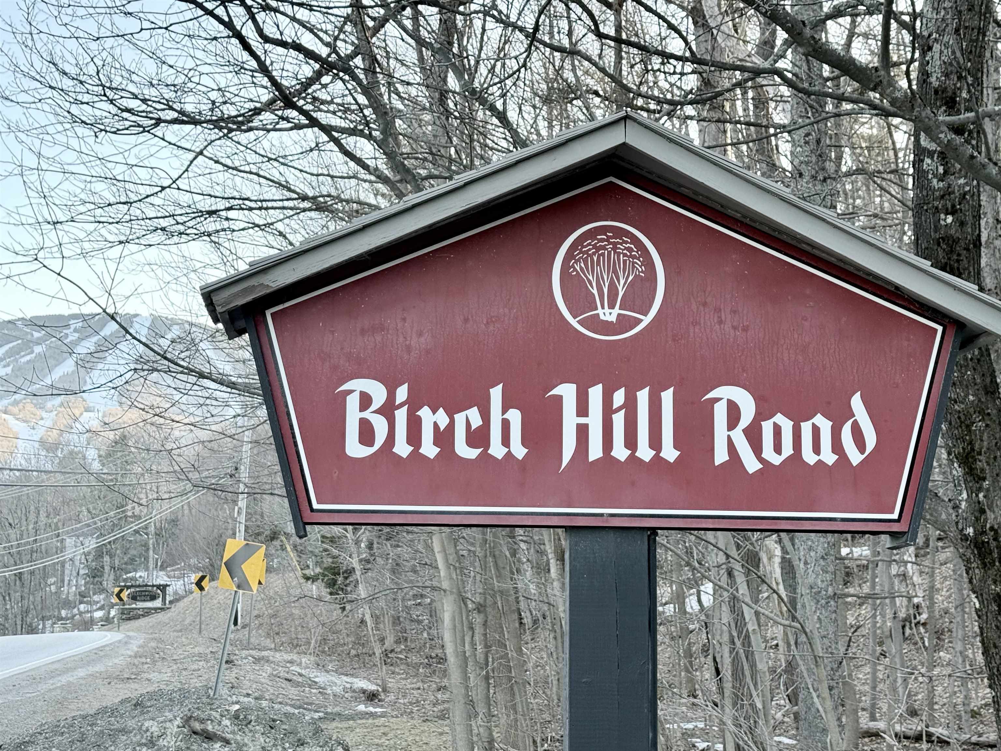
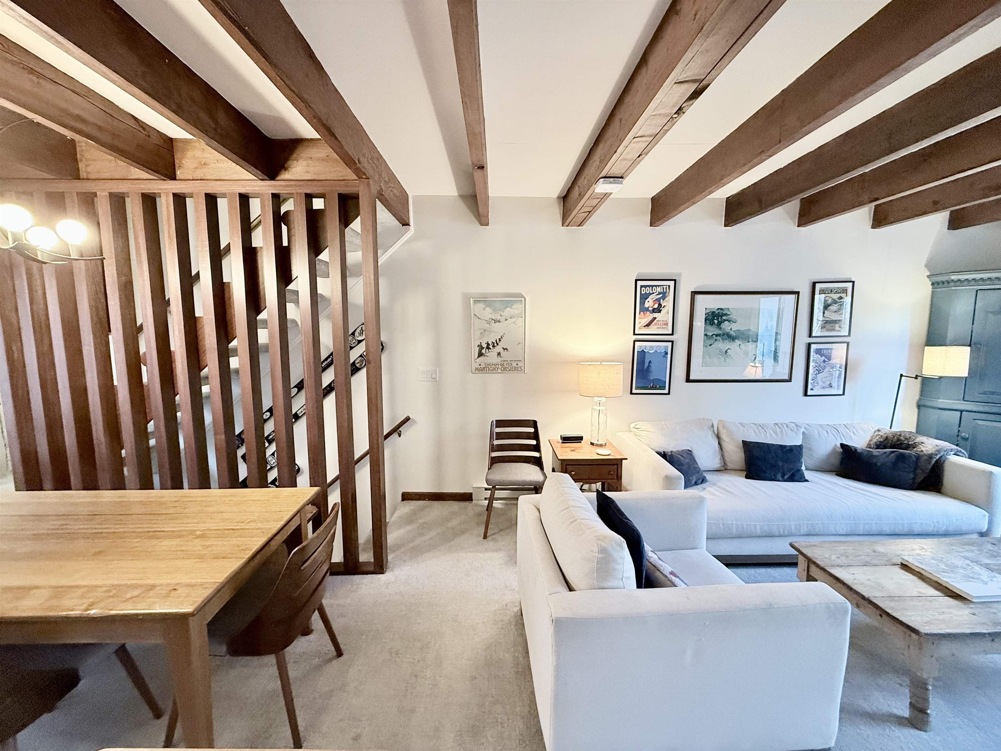

General Property Information
- Property Status:
- Active Under Contract
- Price:
- $375, 000
- Unit Number
- 6
- Assessed:
- $0
- Assessed Year:
- County:
- VT-Bennington
- Acres:
- 56.00
- Property Type:
- Condo
- Year Built:
- 1968
- Agency/Brokerage:
- Christiane Carroccio
TPW Real Estate - Bedrooms:
- 3
- Total Baths:
- 2
- Sq. Ft. (Total):
- 1215
- Tax Year:
- 2025
- Taxes:
- $1
- Association Fees:
This updated 3 bedroom, 2 bathroom Birch Hill unit is decorated with stylish choices, and is offered fully furnished. The mudroom entry has a heated tile floor, and custom ski racks. The first floor has a family room, with laundry closets and newer washer/dryer. The bunkroom is on this first floor along with a bathroom. The middle floor is the living/kitchen/dining room with a fully updated kitchen. Birch wall paper, custom drapery treatments, and newer carpet and furniture make the living room so appealing. The custom wood hearth has fire wood and kindling storage boxes. The kitchen is delightful, with new cabinets, appliances, tiled backsplash. The back deck is accessed through the kitchen, and the front deck from the living room side. Upstairs is two bedrooms and an updated bathroom. The skier shuttle bus for Birch Hill delivers you to the base area with ease. The outdoor pool is your summer picnic spot after a hike of the mountain. Property taxes are included in your hoa dues at this co-op. Birch Hill at Stratton welcomes you to the mountain lifestyle with ease.
Interior Features
- # Of Stories:
- 3
- Sq. Ft. (Total):
- 1215
- Sq. Ft. (Above Ground):
- 1215
- Sq. Ft. (Below Ground):
- 0
- Sq. Ft. Unfinished:
- 0
- Rooms:
- 6
- Bedrooms:
- 3
- Baths:
- 2
- Interior Desc:
- Appliances Included:
- Dishwasher, Dryer, Refrigerator, Washer
- Flooring:
- Heating Cooling Fuel:
- Water Heater:
- Basement Desc:
Exterior Features
- Style of Residence:
- Other, Tri-Level
- House Color:
- Gray
- Time Share:
- No
- Resort:
- Exterior Desc:
- Exterior Details:
- Amenities/Services:
- Land Desc.:
- Country Setting, Mountain View
- Suitable Land Usage:
- Roof Desc.:
- Membrane
- Driveway Desc.:
- Gravel
- Foundation Desc.:
- Concrete
- Sewer Desc.:
- Public Sewer On-Site
- Garage/Parking:
- No
- Garage Spaces:
- 0
- Road Frontage:
- 0
Other Information
- List Date:
- 2025-03-23
- Last Updated:


