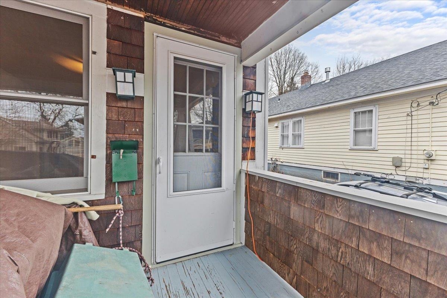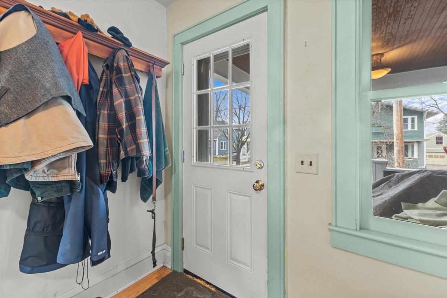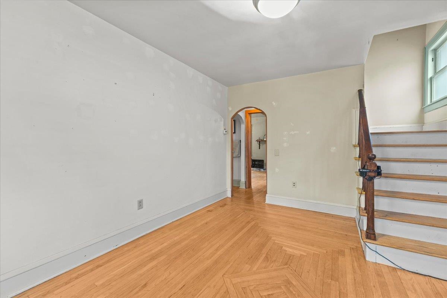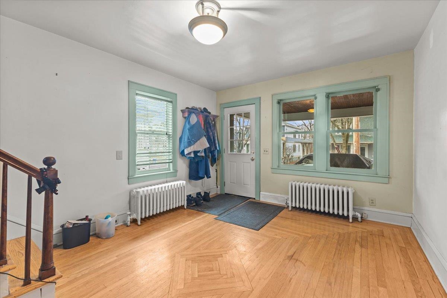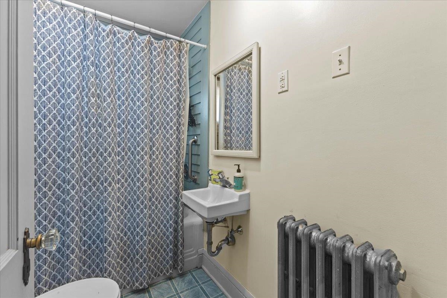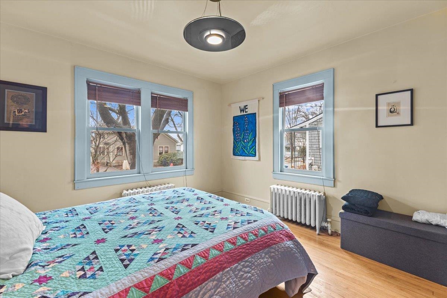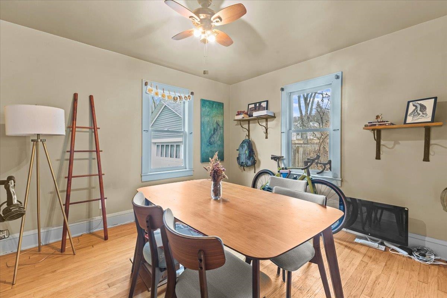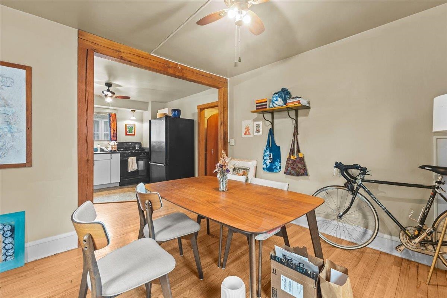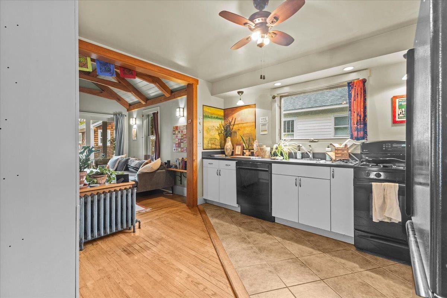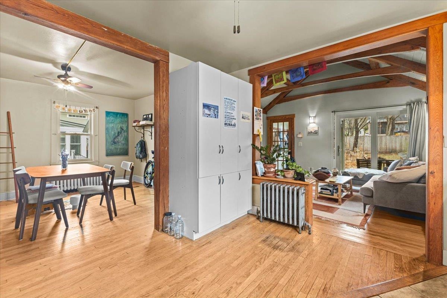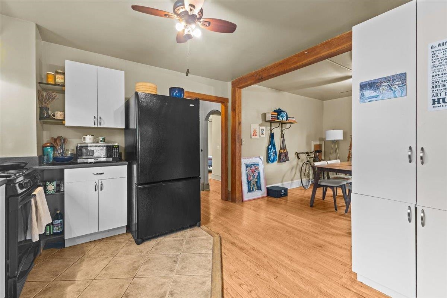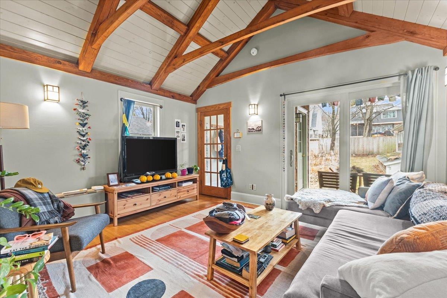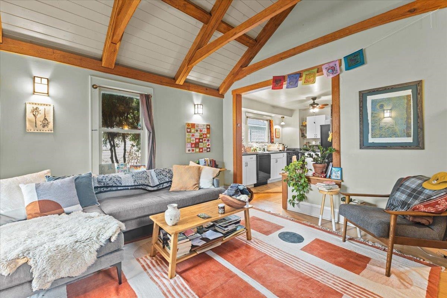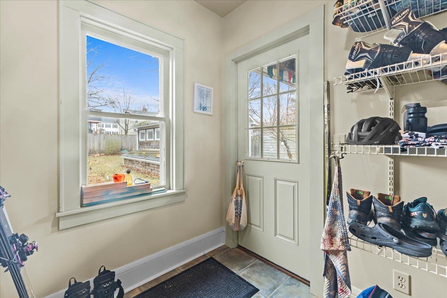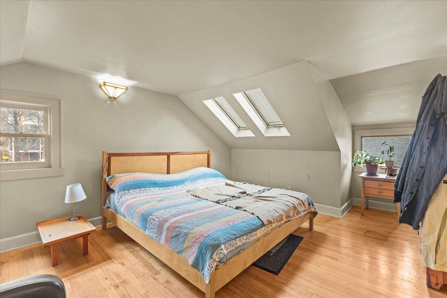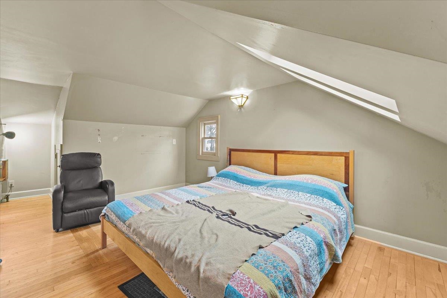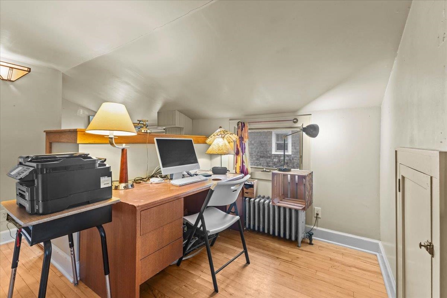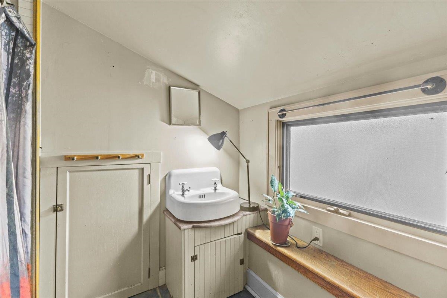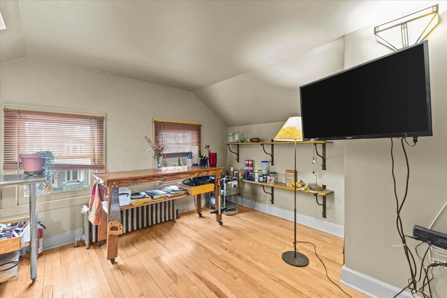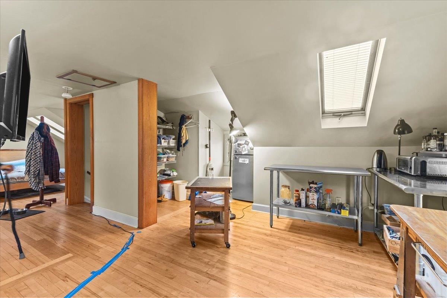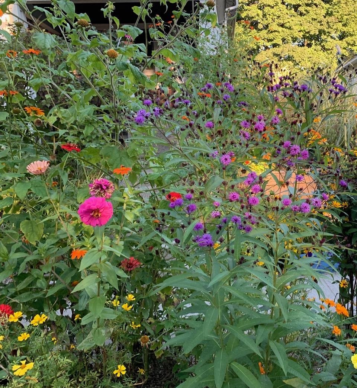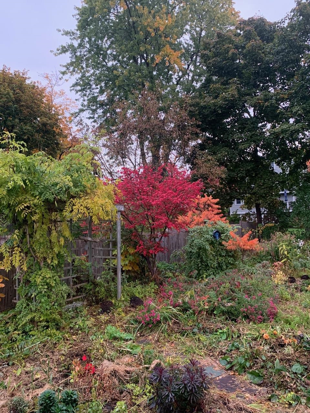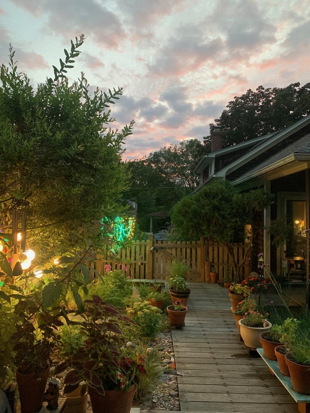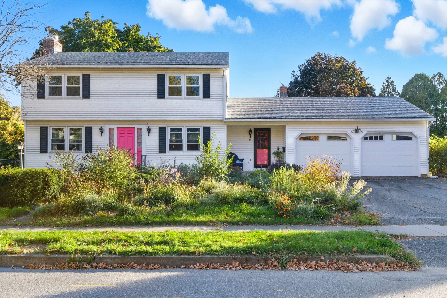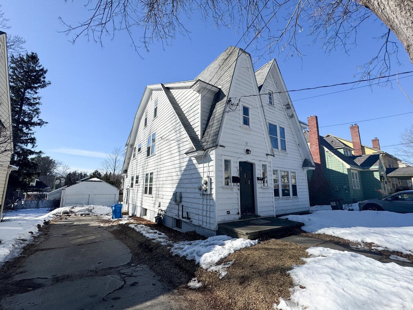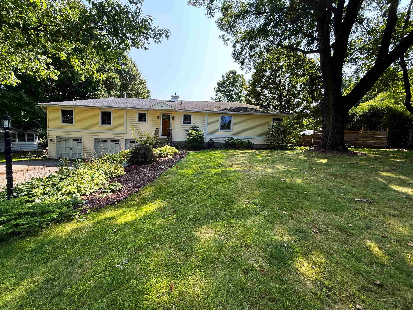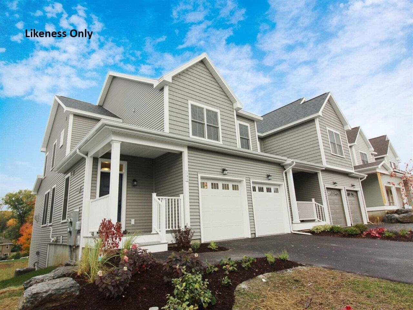1 of 29
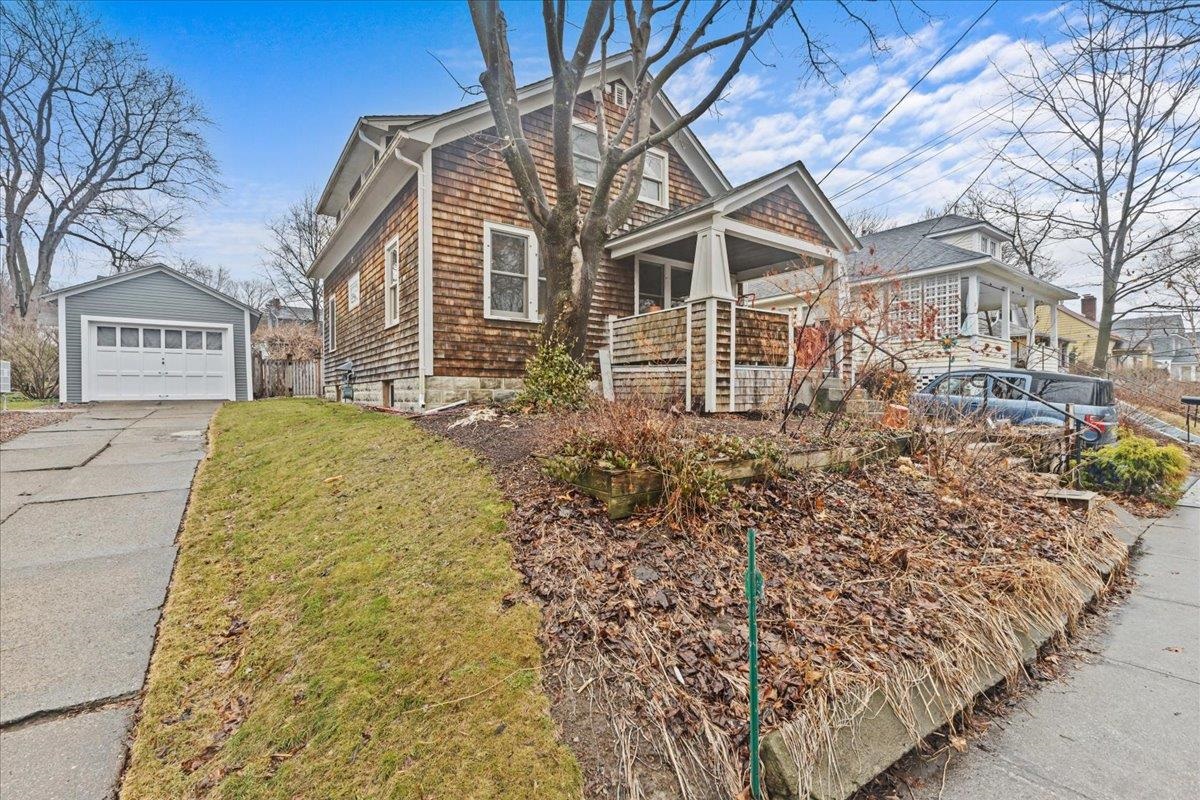
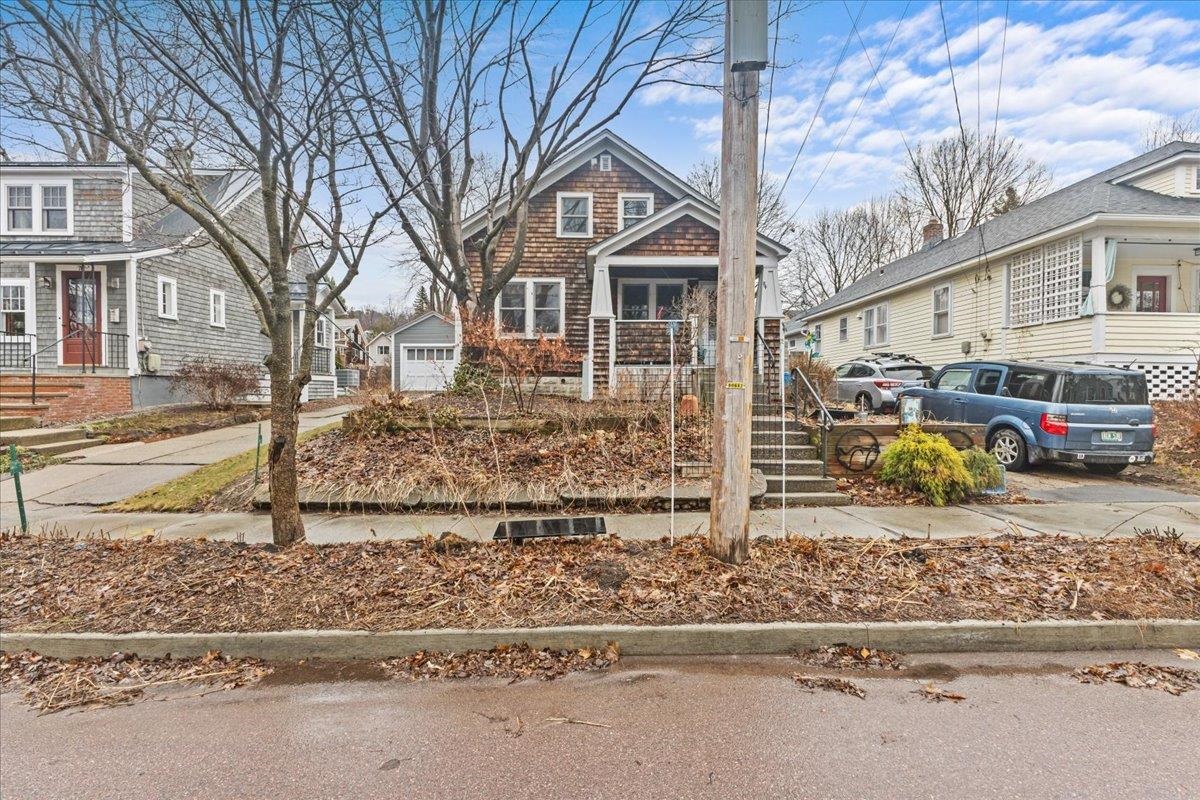
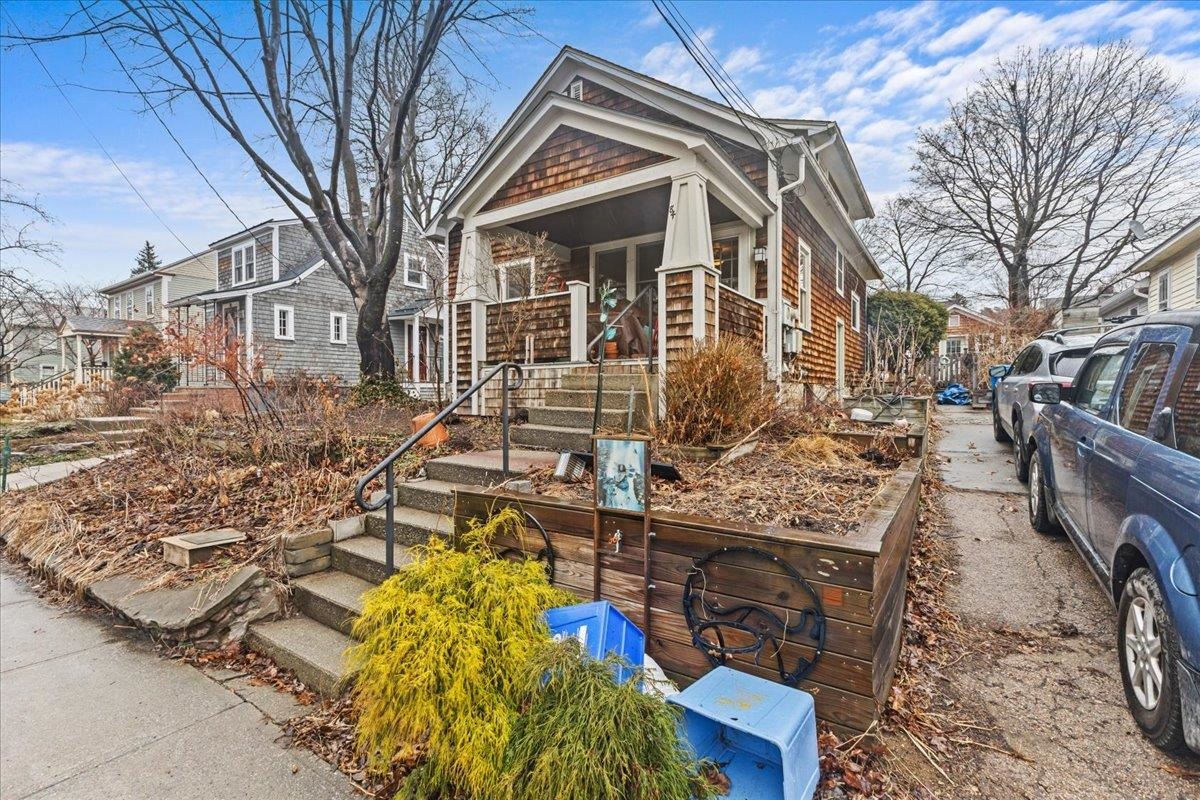

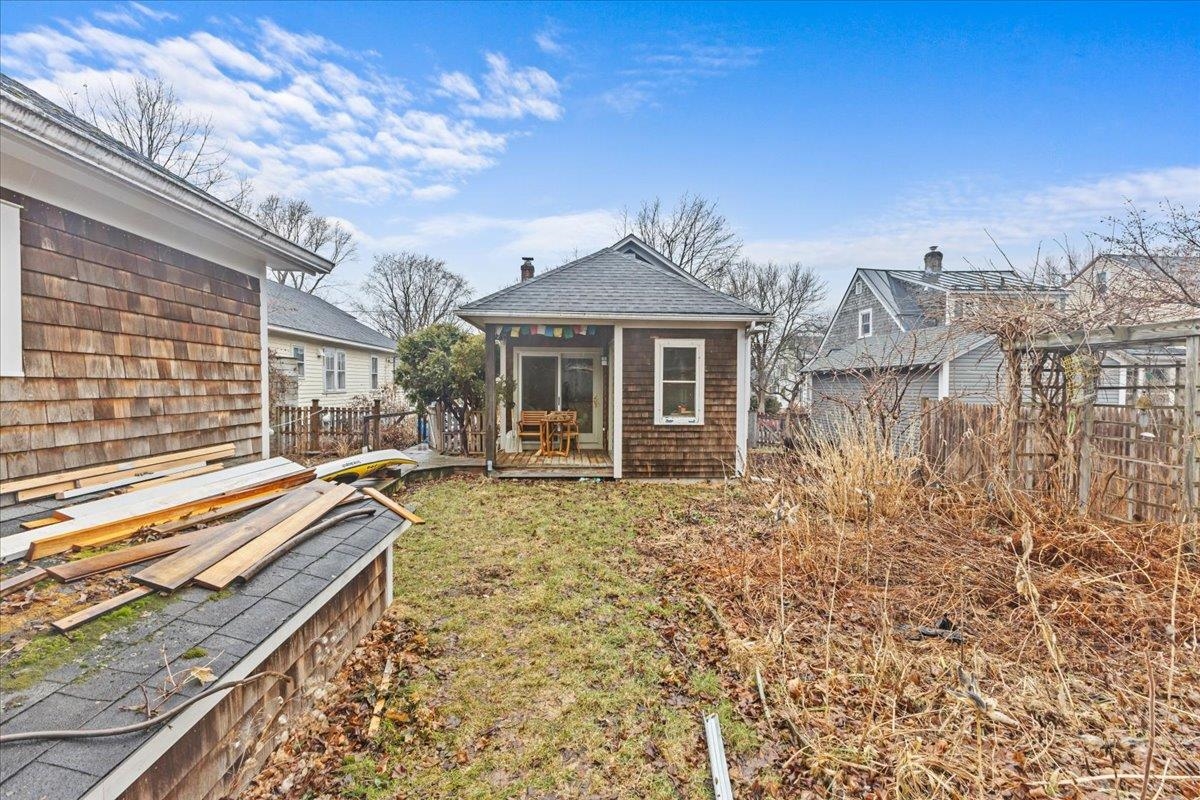

General Property Information
- Property Status:
- Active
- Price:
- $724, 000
- Assessed:
- $0
- Assessed Year:
- County:
- VT-Chittenden
- Acres:
- 0.14
- Property Type:
- Single Family
- Year Built:
- 1940
- Agency/Brokerage:
- Robert Foley
Flat Fee Real Estate - Bedrooms:
- 2
- Total Baths:
- 2
- Sq. Ft. (Total):
- 1792
- Tax Year:
- 2025
- Taxes:
- $13, 405
- Association Fees:
Located in the heart of the Five Sisters neighborhood, this charming bungalow style home has so much to offer both inside and out. As you enter the home from the covered front porch, which is a great spot for relaxing on warmer evening, you find the front living room featuring original hardwood floors. As you pass through a classic rounded archway, you are greeted by the large kitchen with lots of prep and storage space. Just off the kitchen is the home's dining area with hardwood floors and lots of light. Beyond the kitchen is the back living room which was added to the original home. It features vaulted ceilings with wood beams, a slider to the home's private backyard and tons of natural light. Heading back towards the front of the home you will find the guest bedroom and full guest bath featuring a unique clapboard surround shower. Heading upstairs you will find the home's primary bedroom suite. Walls were removed to make this one large living loft space complete with 3/4 bath, skylights, working area and even space for a kitchenette for those who want to share the home with others. The real gem of this home is the backyard which features a heated full size studio (converted garage). The backyard is full landscaped and a city oasis during the summer and fall. This home is one block from Callahan Park, a short walk to the shops, schools and restaurants of the Pine Street corridor and short bike ride to the beaches of Lake Champlain and the Burlington bike path. A must see.
Interior Features
- # Of Stories:
- 2
- Sq. Ft. (Total):
- 1792
- Sq. Ft. (Above Ground):
- 1792
- Sq. Ft. (Below Ground):
- 0
- Sq. Ft. Unfinished:
- 1064
- Rooms:
- 6
- Bedrooms:
- 2
- Baths:
- 2
- Interior Desc:
- Dining Area, Kitchen/Dining, Kitchen/Family, Kitchen/Living, Living/Dining, Primary BR w/ BA, Natural Light, Natural Woodwork
- Appliances Included:
- Dishwasher, Electric Range, Refrigerator
- Flooring:
- Hardwood, Tile
- Heating Cooling Fuel:
- Water Heater:
- Basement Desc:
- Unfinished
Exterior Features
- Style of Residence:
- Cape
- House Color:
- Time Share:
- No
- Resort:
- Exterior Desc:
- Exterior Details:
- Building, Full Fence, Garden Space, Outbuilding, Covered Porch, Storage
- Amenities/Services:
- Land Desc.:
- Landscaped, Sidewalks, In Town, Near Shopping, Near School(s)
- Suitable Land Usage:
- Roof Desc.:
- Shingle
- Driveway Desc.:
- Paved
- Foundation Desc.:
- Block
- Sewer Desc.:
- Public
- Garage/Parking:
- No
- Garage Spaces:
- 0
- Road Frontage:
- 45
Other Information
- List Date:
- 2025-03-22
- Last Updated:


