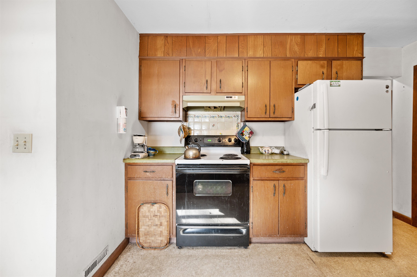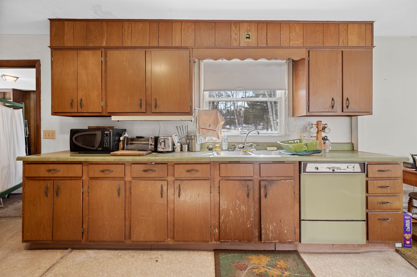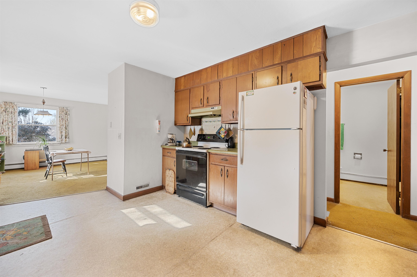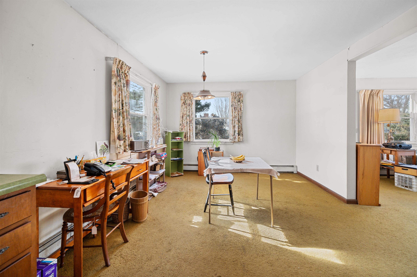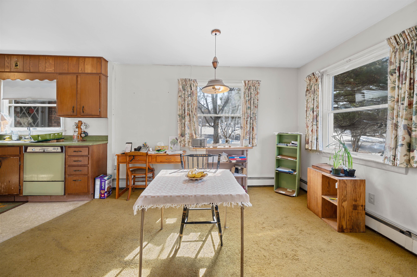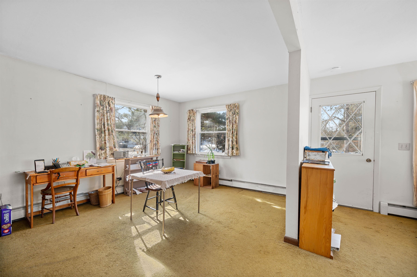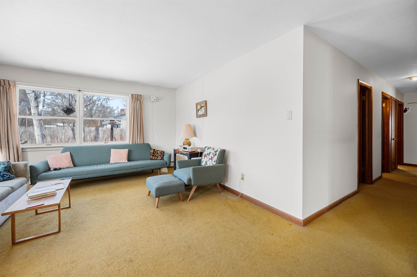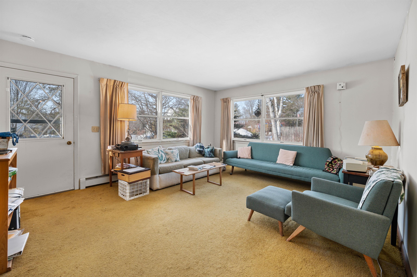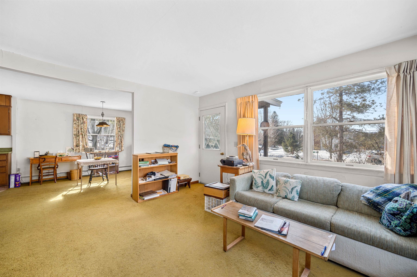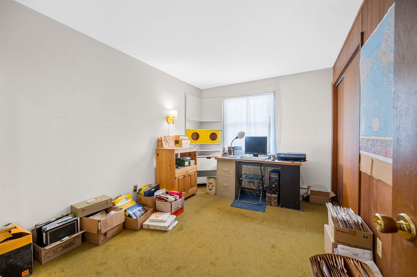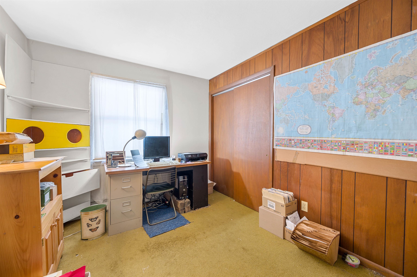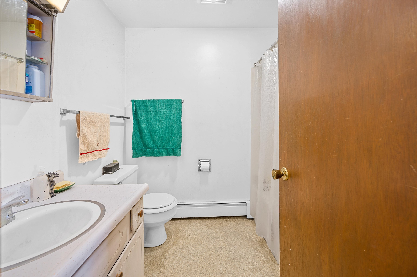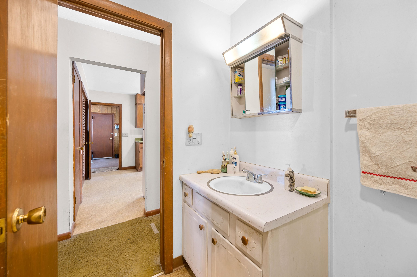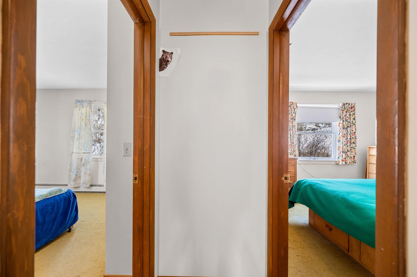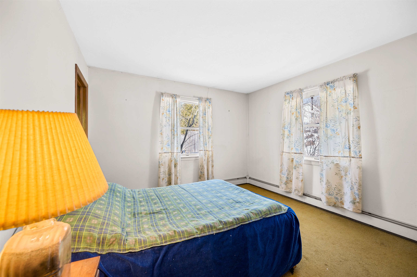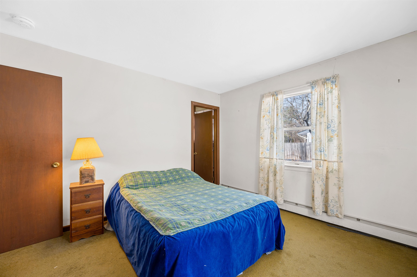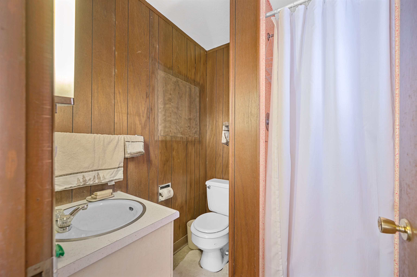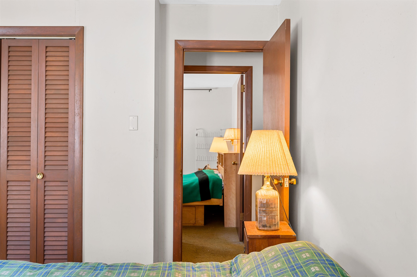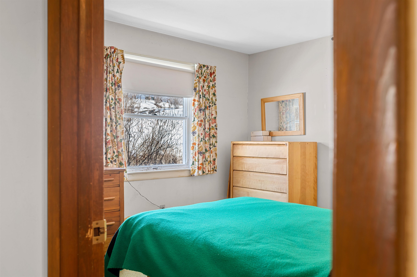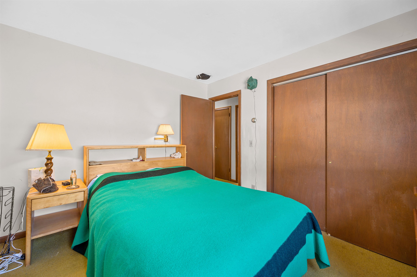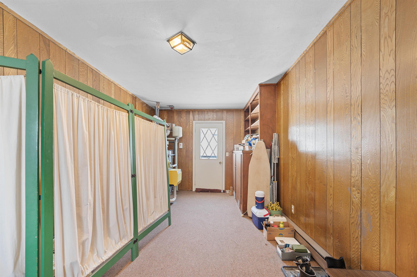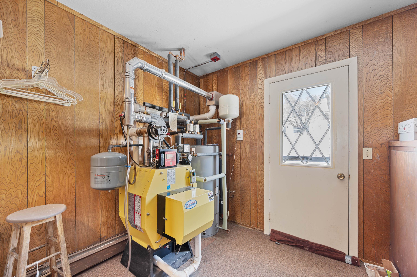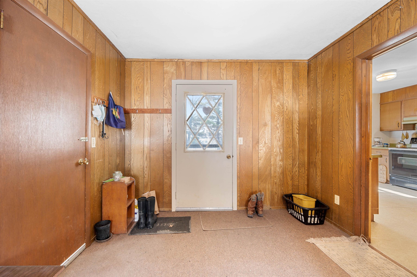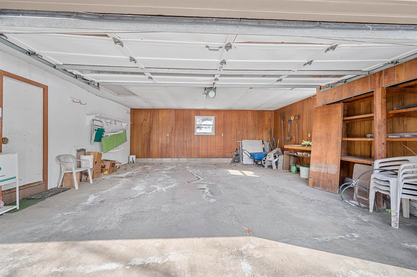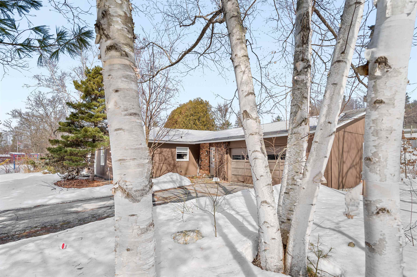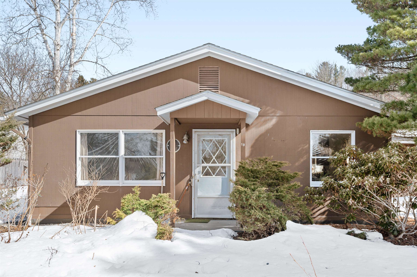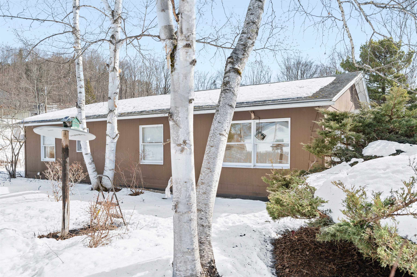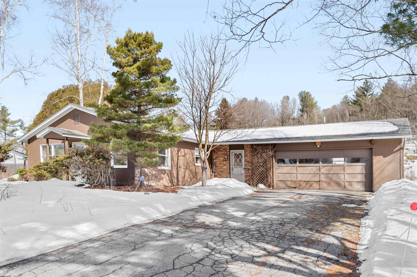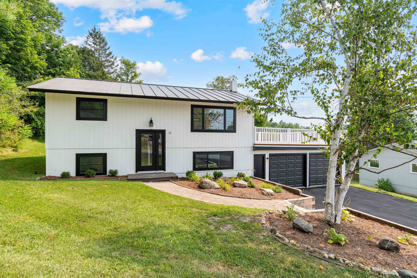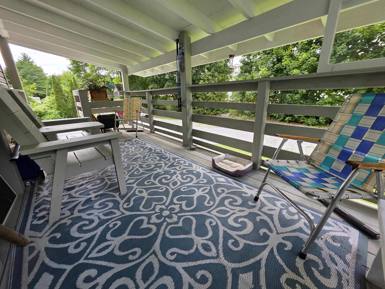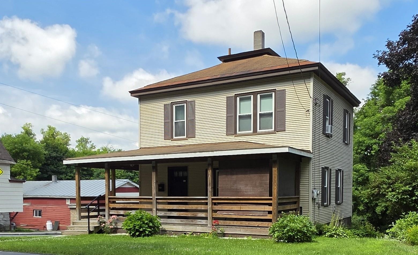1 of 38
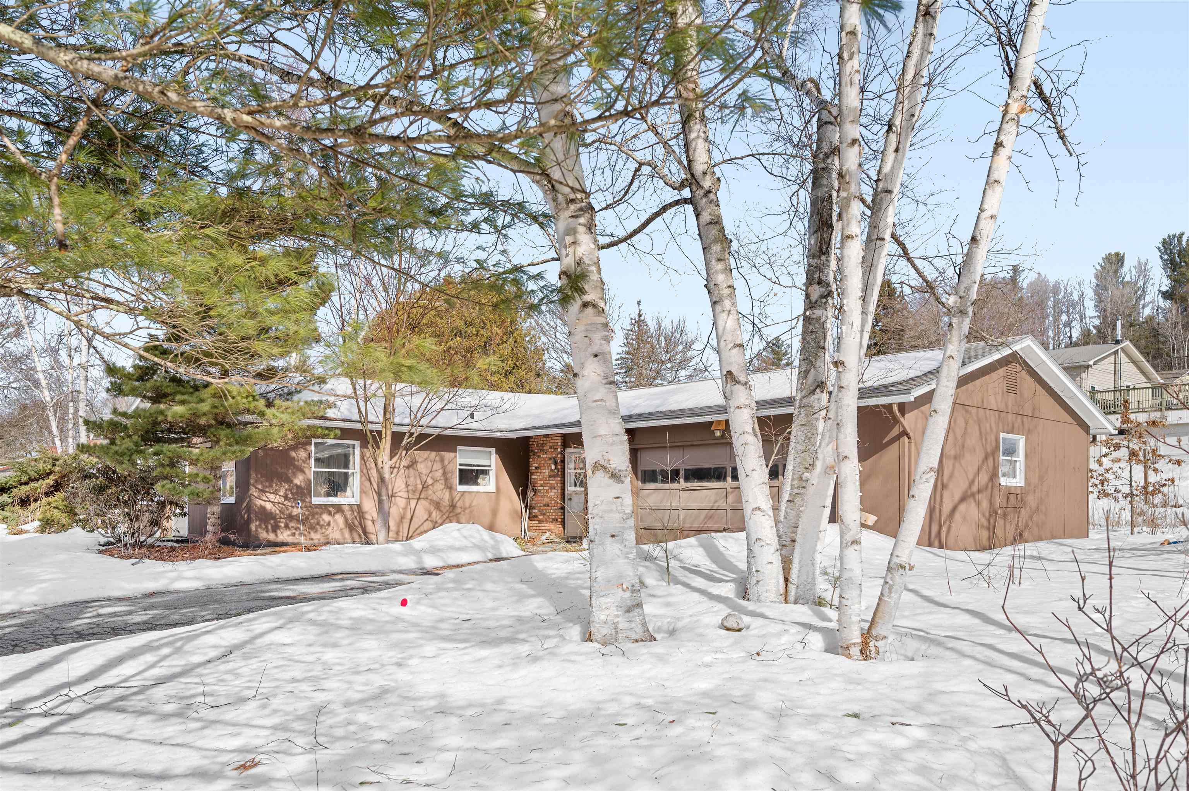

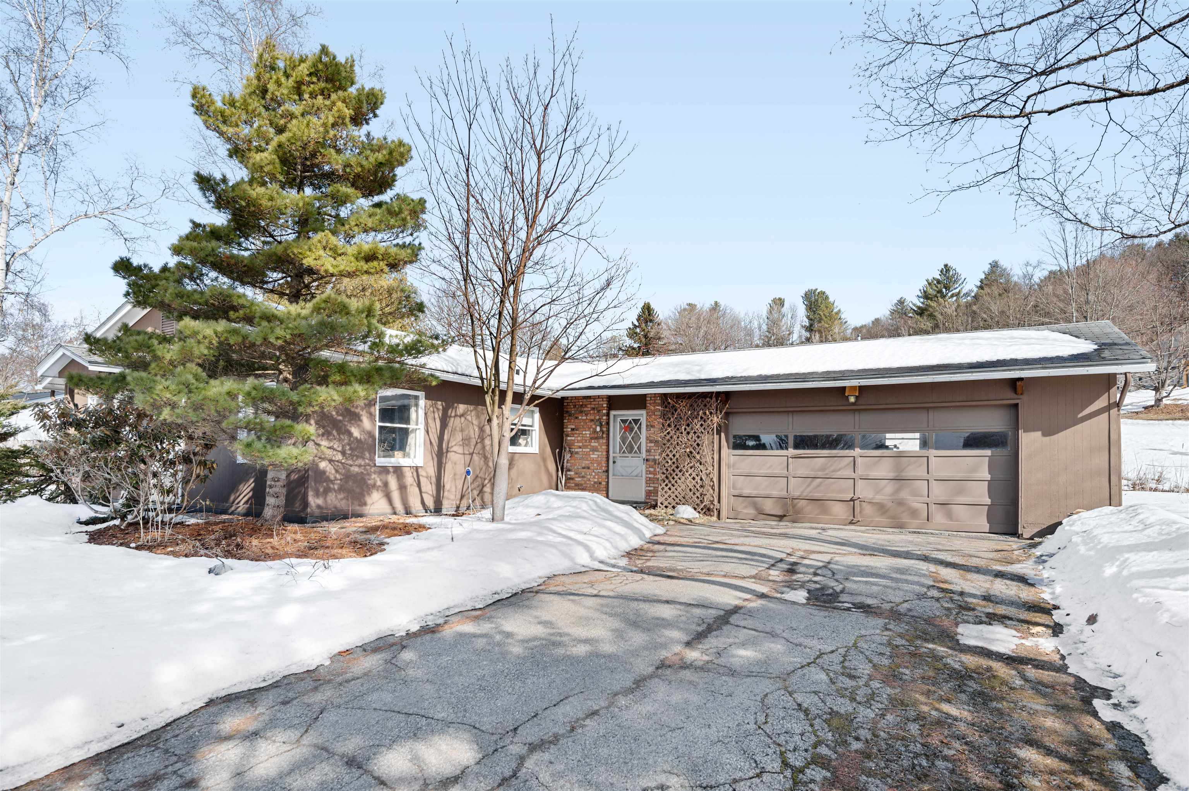

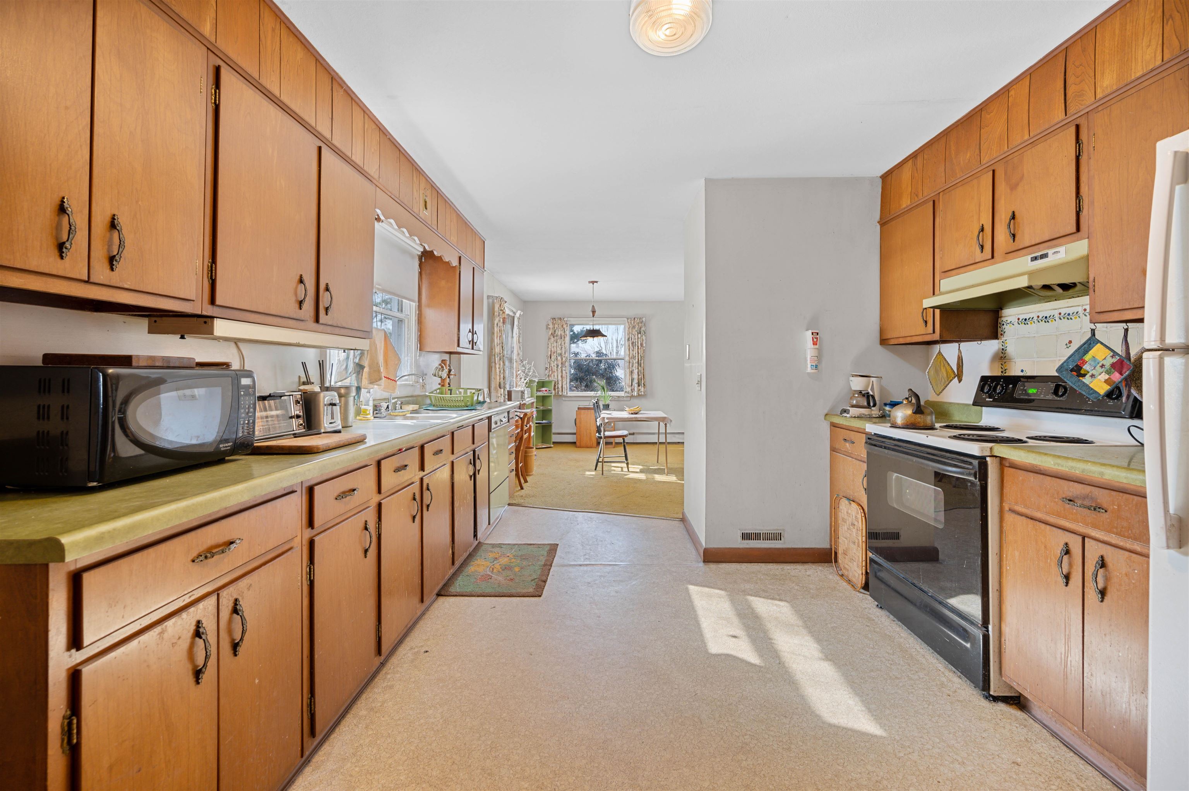
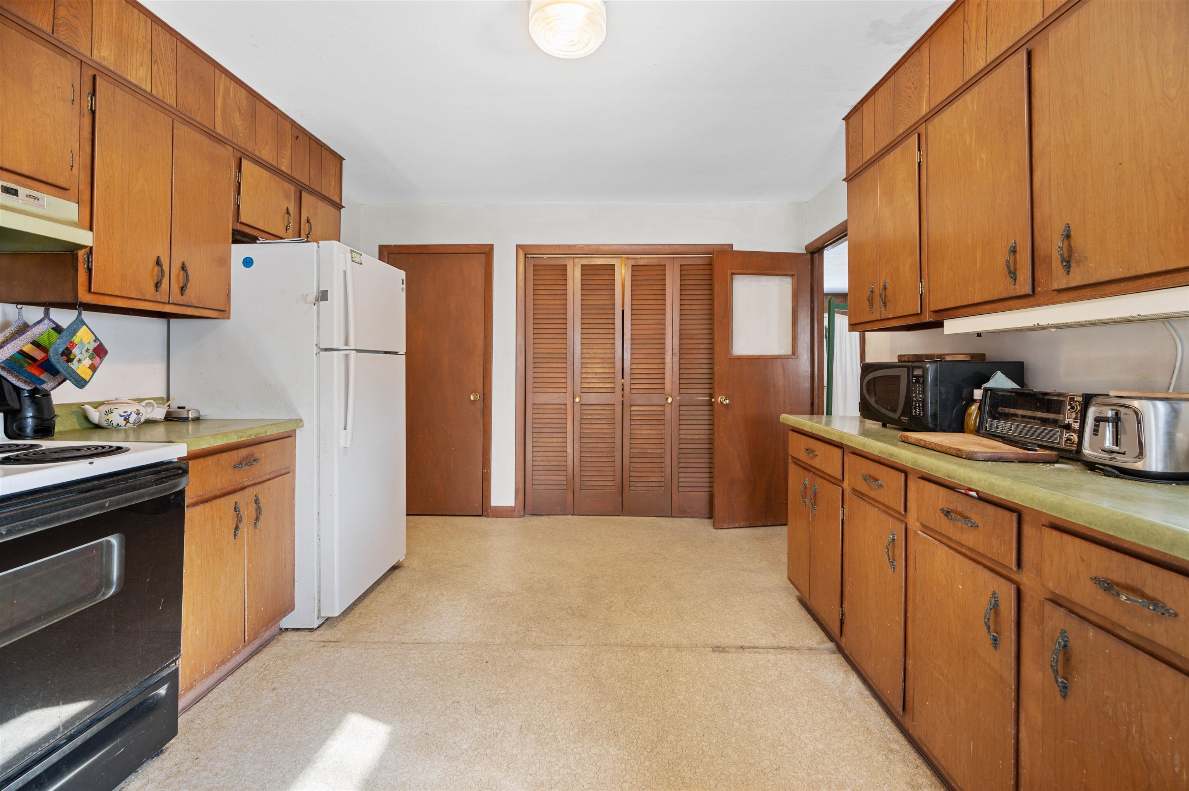
General Property Information
- Property Status:
- Active Under Contract
- Price:
- $349, 000
- Assessed:
- $0
- Assessed Year:
- County:
- VT-Washington
- Acres:
- 0.38
- Property Type:
- Single Family
- Year Built:
- 1965
- Agency/Brokerage:
- Lucy Ferrada
Element Real Estate - Bedrooms:
- 3
- Total Baths:
- 2
- Sq. Ft. (Total):
- 1232
- Tax Year:
- 2024
- Taxes:
- $6, 300
- Association Fees:
Welcome to 19 Phillips Rd. in Montpelier! In a desirable neighborhood just off Towne Hill Road, this classic 1965 ranch offers a well-designed layout and endless potential. Step inside to find a spacious kitchen that flows seamlessly into the dining area and open-concept living room—perfect for gatherings and everyday living. Down the hall, you’ll discover three comfortable bedrooms, including a primary suite with private bath. A breezeway off the kitchen provides direct access to the two-car garage and houses updated home systems for added convenience. Set on a beautiful corner lot, this home is bathed in natural light and surrounded by lush, established perennial gardens—a testament to years of care and a love of the outdoors. Stone paths and patios wind through the intentionally designed landscape, attracting birds and butterflies, while a vegetable garden hides behind a charming birch grove. In the back corner, a small vernal pond adds to the property’s natural beauty, making this a true retreat for nature lovers. With its classic mid-century charm and an unbeatable location, this home is ready for its next chapter. Bring your vision and restore it to its full glory! Don’t miss this wonderful opportunity—schedule your showing today.
Interior Features
- # Of Stories:
- 1
- Sq. Ft. (Total):
- 1232
- Sq. Ft. (Above Ground):
- 1232
- Sq. Ft. (Below Ground):
- 0
- Sq. Ft. Unfinished:
- 0
- Rooms:
- 7
- Bedrooms:
- 3
- Baths:
- 2
- Interior Desc:
- 1st Floor Laundry
- Appliances Included:
- Dryer, Range Hood, Electric Range, Refrigerator, Washer, Propane Water Heater, Owned Water Heater, Tank Water Heater
- Flooring:
- Carpet, Vinyl
- Heating Cooling Fuel:
- Water Heater:
- Basement Desc:
- Slab
Exterior Features
- Style of Residence:
- Ranch
- House Color:
- Time Share:
- No
- Resort:
- Exterior Desc:
- Exterior Details:
- Garden Space
- Amenities/Services:
- Land Desc.:
- Corner, Landscaped, Neighborhood
- Suitable Land Usage:
- Roof Desc.:
- Asphalt Shingle
- Driveway Desc.:
- Paved
- Foundation Desc.:
- Concrete
- Sewer Desc.:
- Public
- Garage/Parking:
- Yes
- Garage Spaces:
- 2
- Road Frontage:
- 275
Other Information
- List Date:
- 2025-03-22
- Last Updated:


