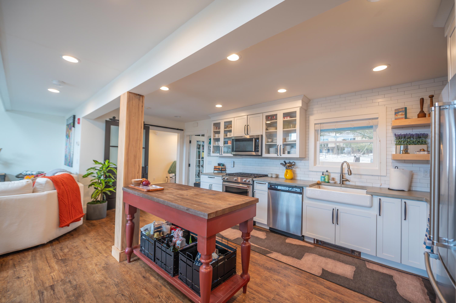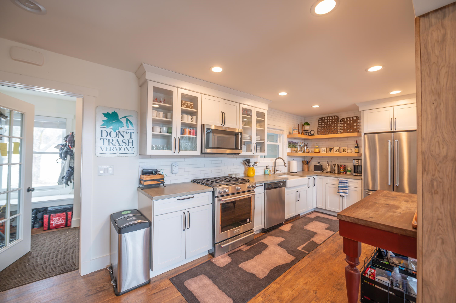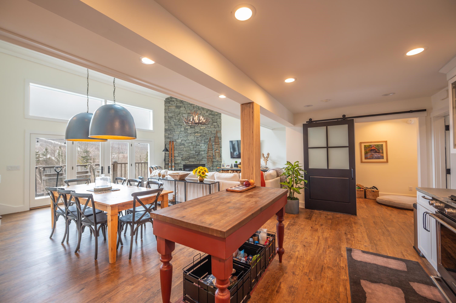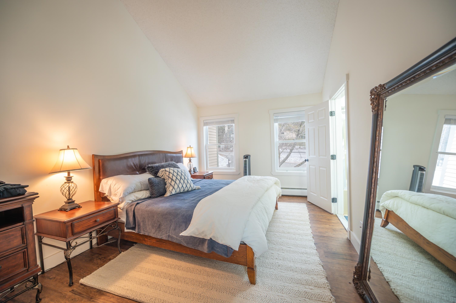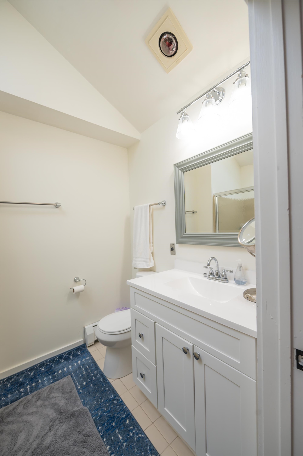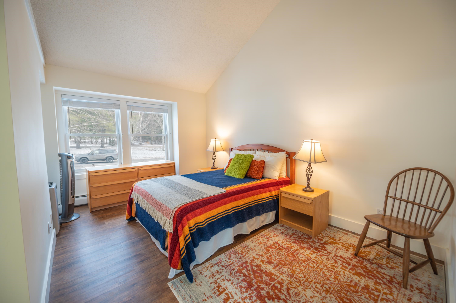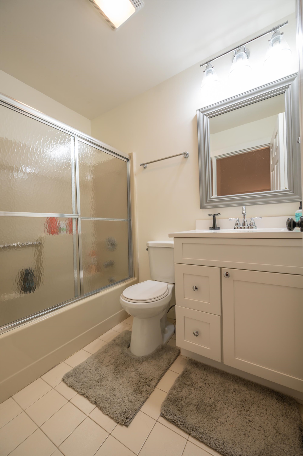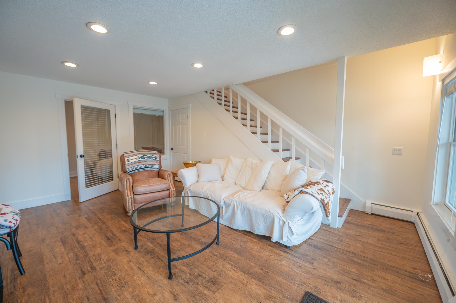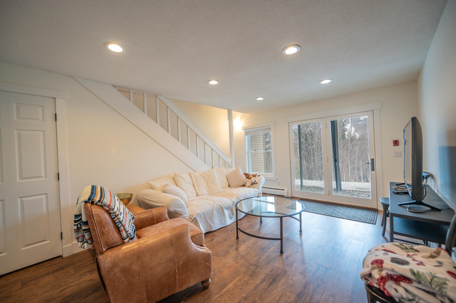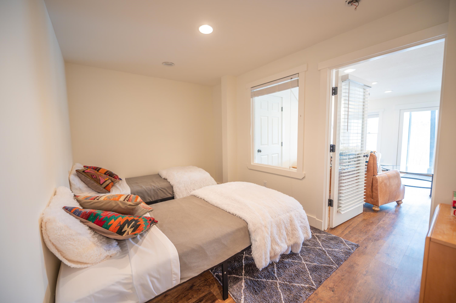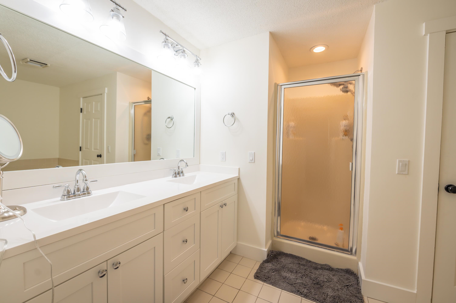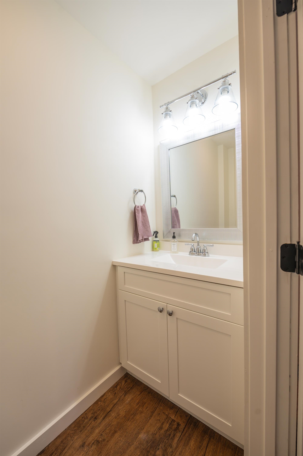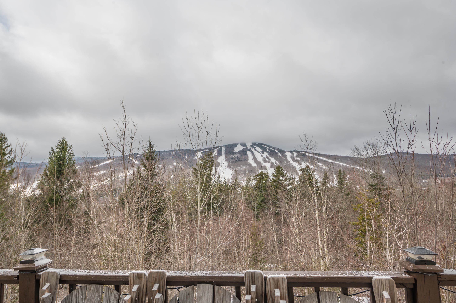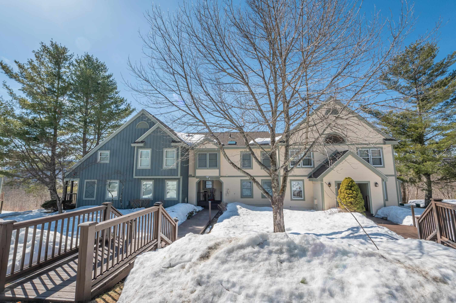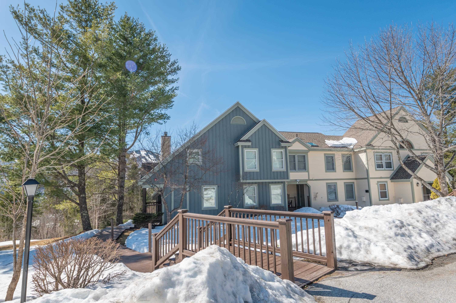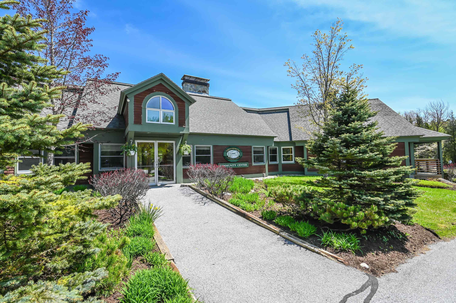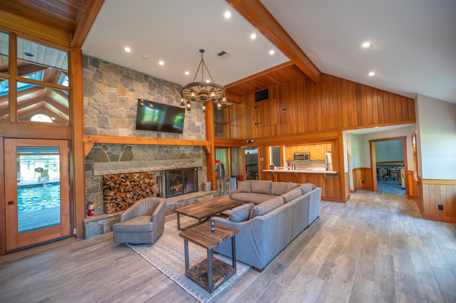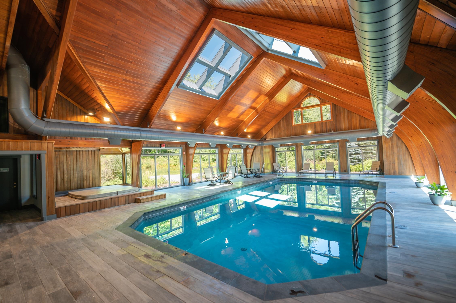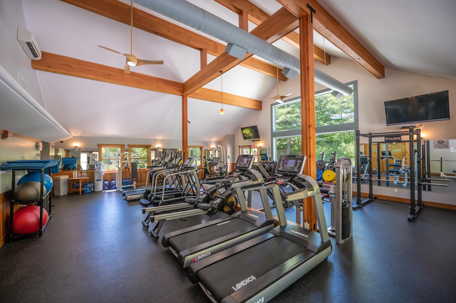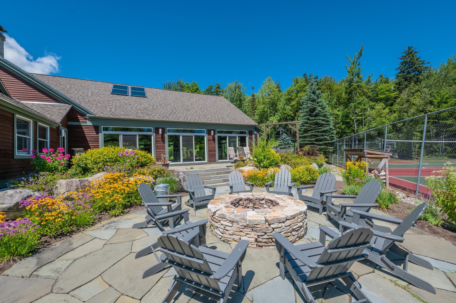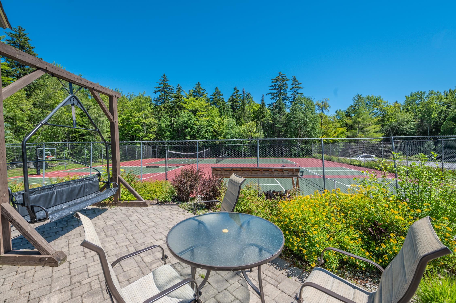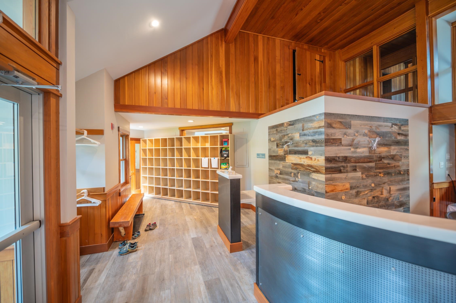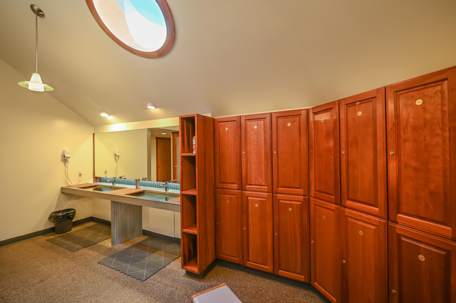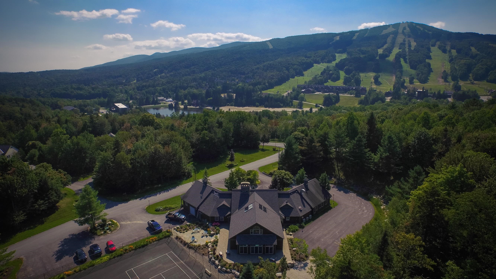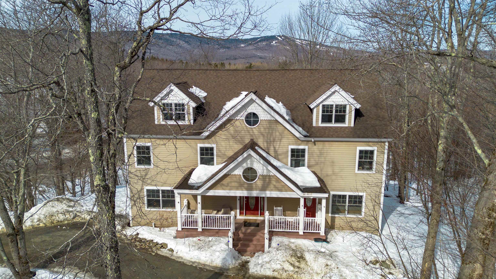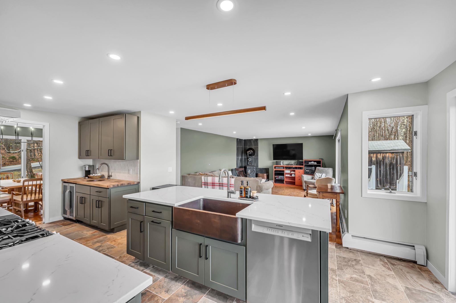1 of 33
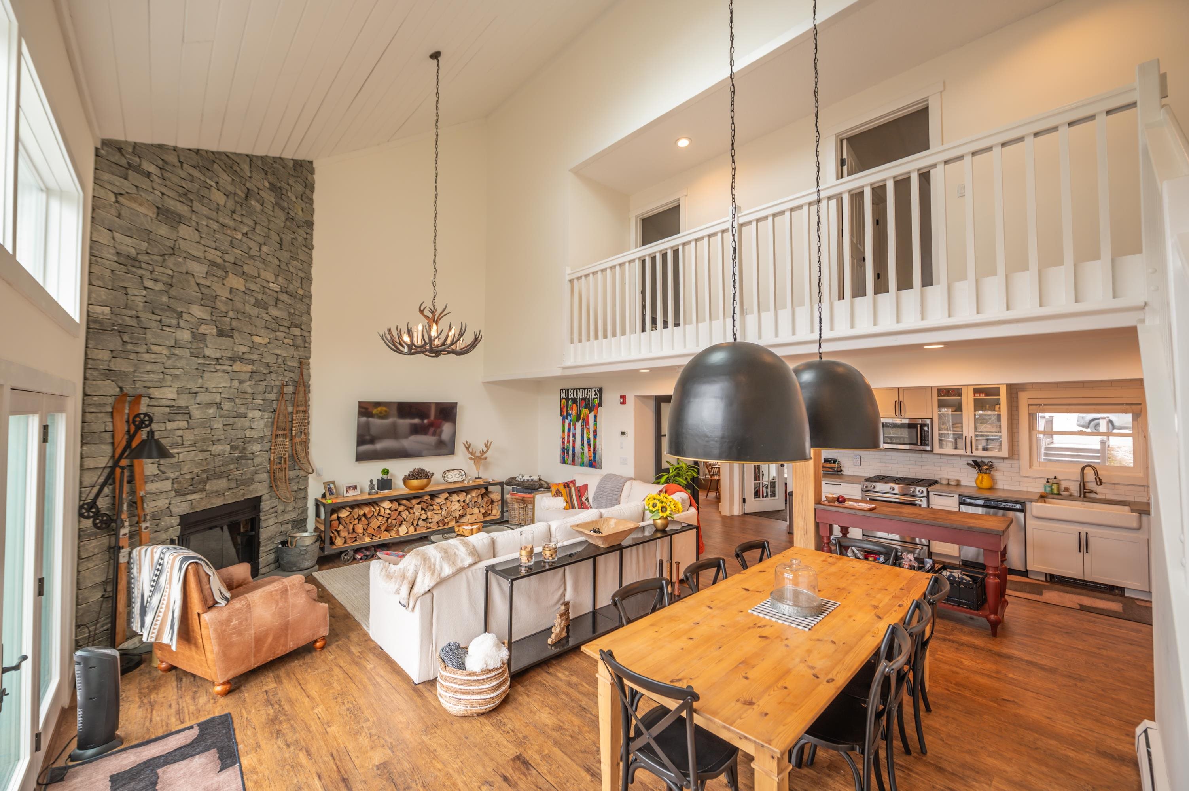
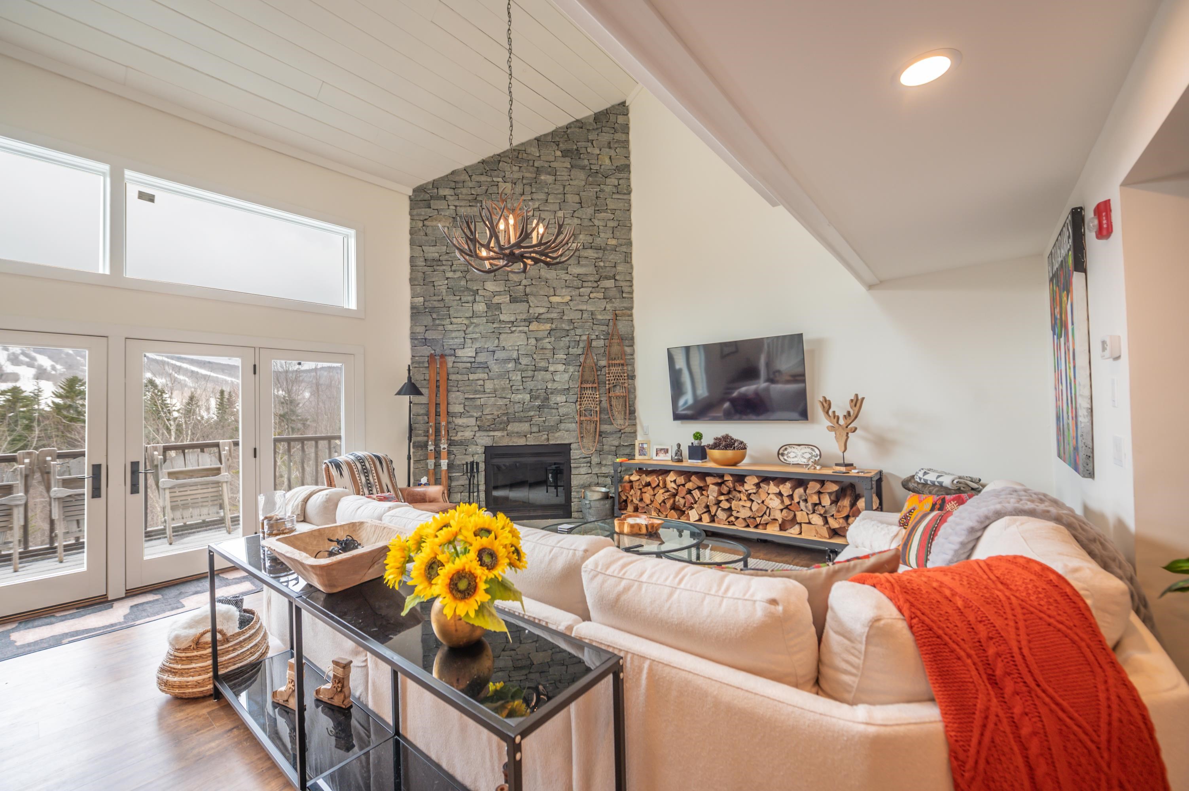


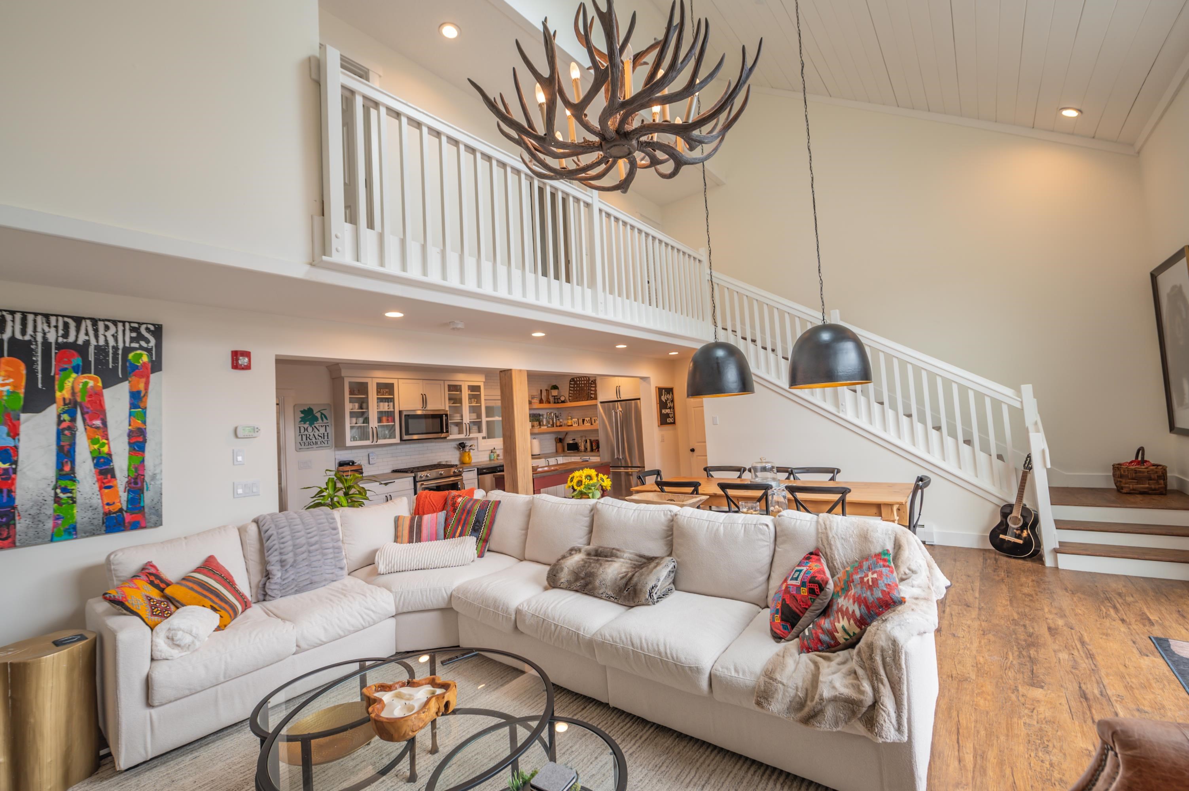
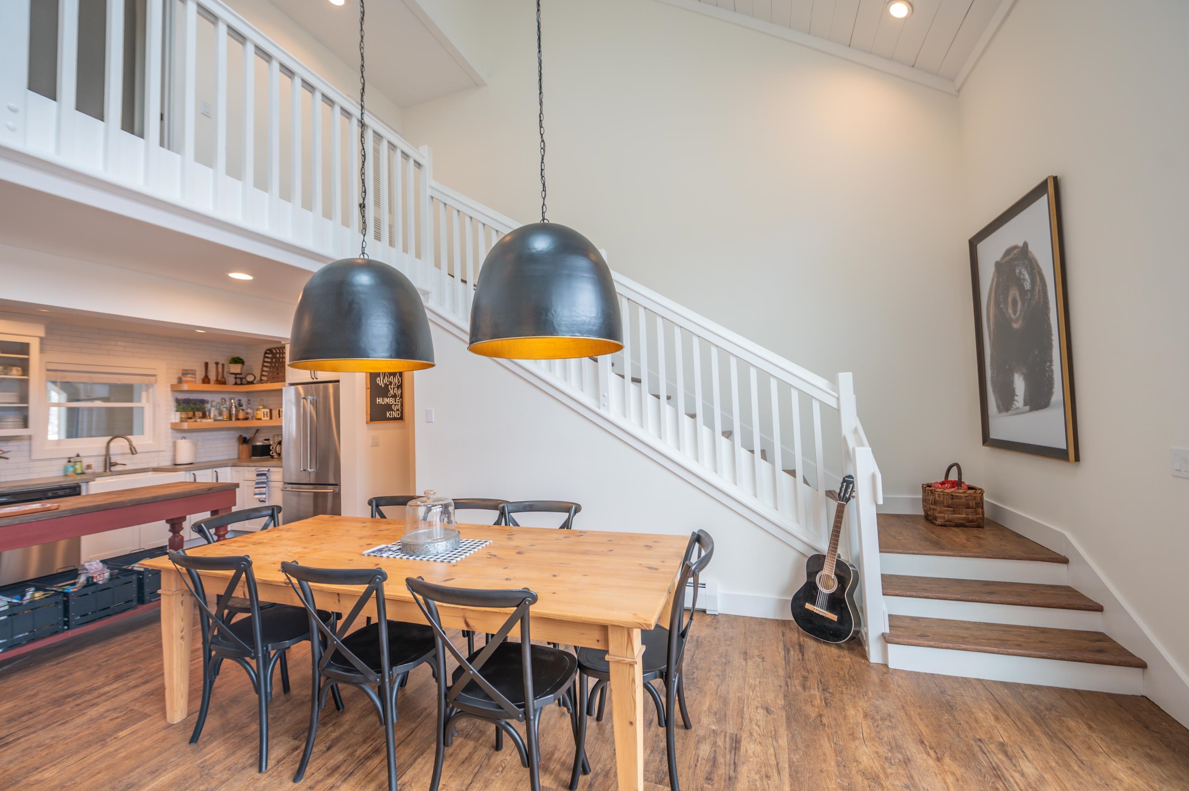
General Property Information
- Property Status:
- Active Under Contract
- Price:
- $749, 000
- Assessed:
- $0
- Assessed Year:
- County:
- VT-Windham
- Acres:
- 0.00
- Property Type:
- Condo
- Year Built:
- 1989
- Agency/Brokerage:
- Adam Palmiter
Berkley & Veller Greenwood Country - Bedrooms:
- 4
- Total Baths:
- 4
- Sq. Ft. (Total):
- 2573
- Tax Year:
- 2024
- Taxes:
- $7, 654
- Association Fees:
Gorgeous updated Greenspring townhome with direct views of Mount Snow and Greenspring only shuttle service to and from the unit and base area. This majorly renovated unit features a unique floor plan with vaulted great room and new floors, great natural light and sunset views over the slopes, a wood burning fireplace with floor to ceiling stone hearth, large open kitchen with custom cabinets and island, spacious dining area, main floor guest half bath and unique main floor additional bedroom, mudroom entry with ski locker, coat closet, and bench, and covered front entry porch. Upstairs are dual primary suites with vaulted ceilings and nice light as well as updated vanities. There is a full family room in the walkout lower level, large 3rd suite with full bath, bonus overflow room, and laundry. Great owner storage throughout the unit including walk-in closets, and new on demand hot water. Entertain and watch the fireworks display from the large deck, watch for the shuttle from your comfortable covered front porch, stow your gear in the large ski locker, and take in the Vermont splendor throughout the landscaped development. This unit features all the convenient Greenspring amenities including quick direct shuttle service to and from the Mount Snow base area, building maintenance, landscaping, snow removal, wood delivery, trash, on site management staff, and the recently renovated amenities center including indoor pool, full gym, game room, and tennis and pickleball courts.
Interior Features
- # Of Stories:
- 3
- Sq. Ft. (Total):
- 2573
- Sq. Ft. (Above Ground):
- 1573
- Sq. Ft. (Below Ground):
- 1000
- Sq. Ft. Unfinished:
- 0
- Rooms:
- 10
- Bedrooms:
- 4
- Baths:
- 4
- Interior Desc:
- Cathedral Ceiling, Fireplace - Wood, Fireplaces - 1, Kitchen Island, Kitchen/Dining, Primary BR w/ BA, Natural Light, Natural Woodwork, Vaulted Ceiling
- Appliances Included:
- Dishwasher, Dryer, Refrigerator, Washer, Stove - Gas, Water Heater - On Demand
- Flooring:
- Carpet, Tile, Wood
- Heating Cooling Fuel:
- Water Heater:
- Basement Desc:
- Finished, Full
Exterior Features
- Style of Residence:
- Townhouse
- House Color:
- Beige
- Time Share:
- No
- Resort:
- Yes
- Exterior Desc:
- Exterior Details:
- Deck, Porch - Covered
- Amenities/Services:
- Land Desc.:
- Mountain View, Ski Area, Trail/Near Trail, View, Walking Trails, Near Skiing
- Suitable Land Usage:
- Roof Desc.:
- Shingle
- Driveway Desc.:
- Paved
- Foundation Desc.:
- Concrete
- Sewer Desc.:
- Public
- Garage/Parking:
- No
- Garage Spaces:
- 0
- Road Frontage:
- 0
Other Information
- List Date:
- 2025-03-21
- Last Updated:



