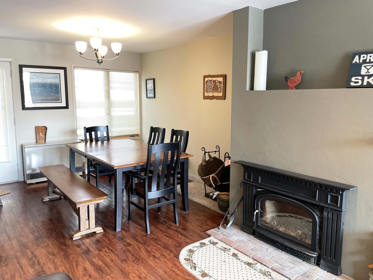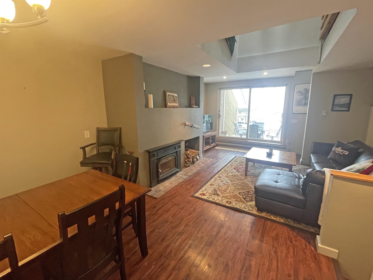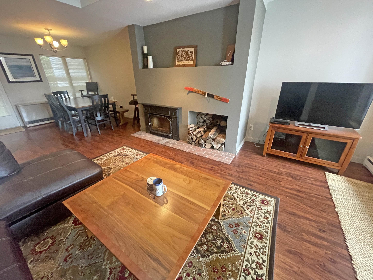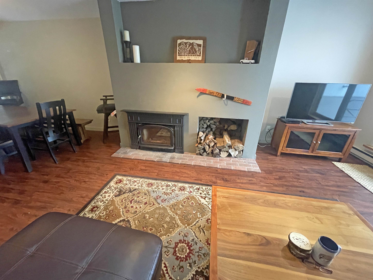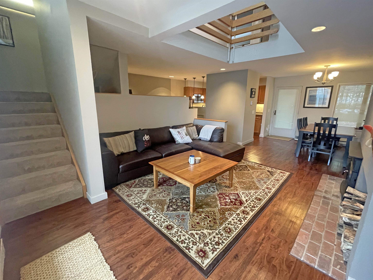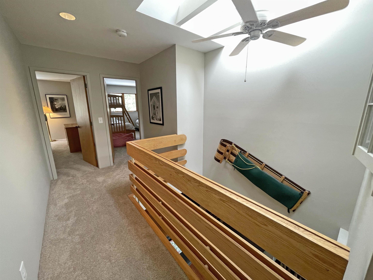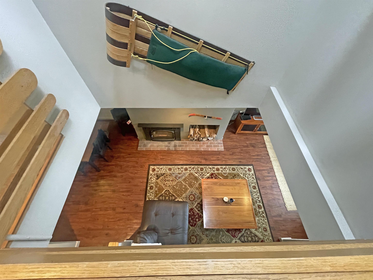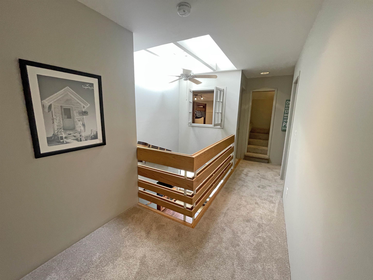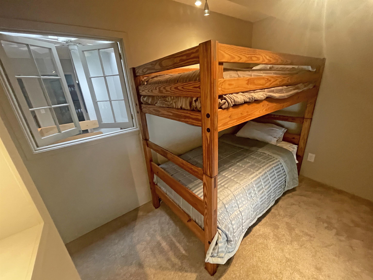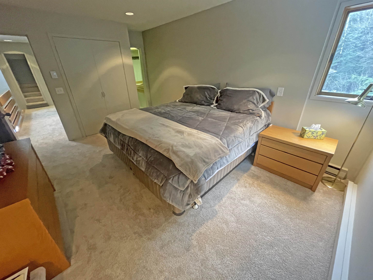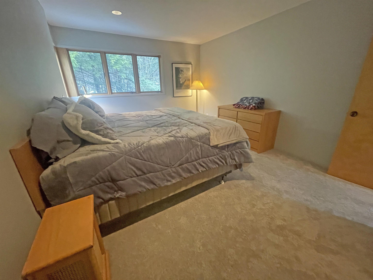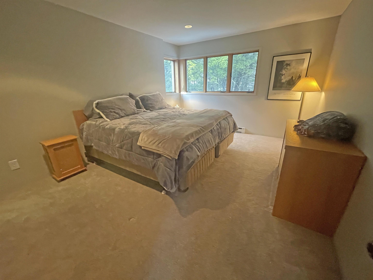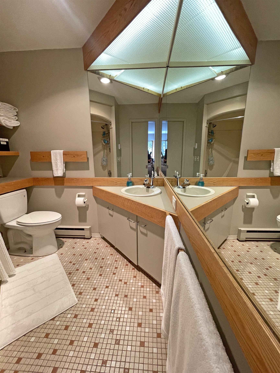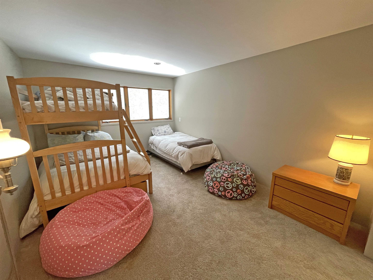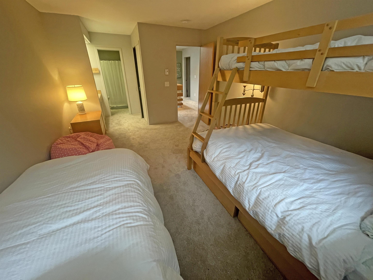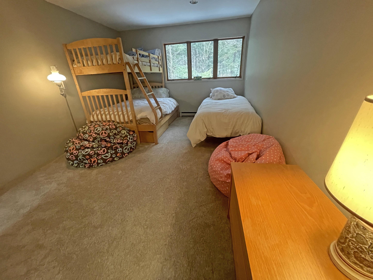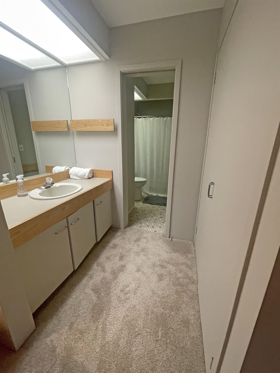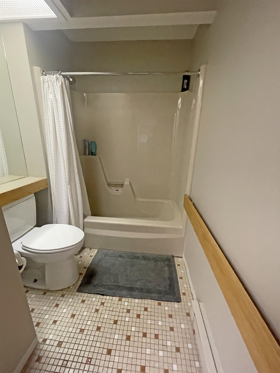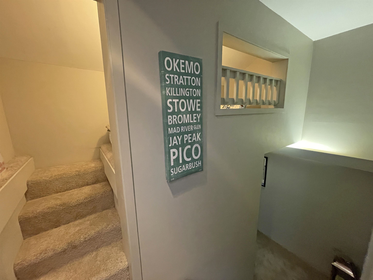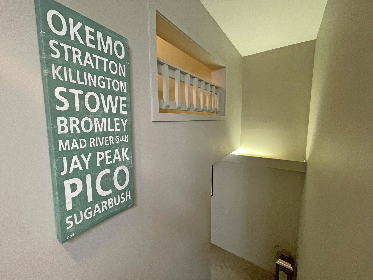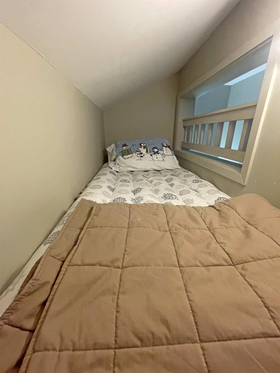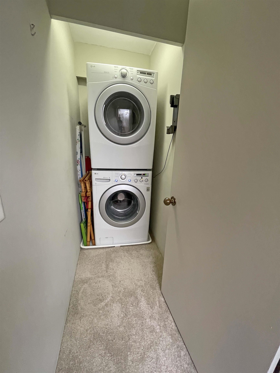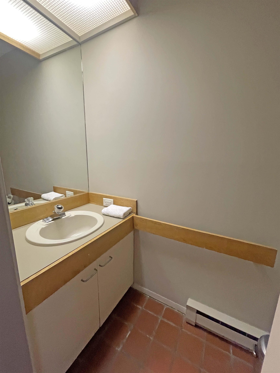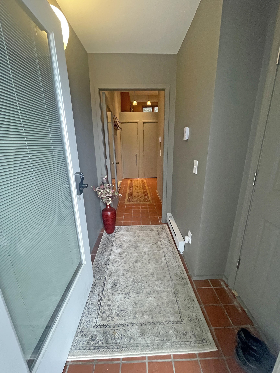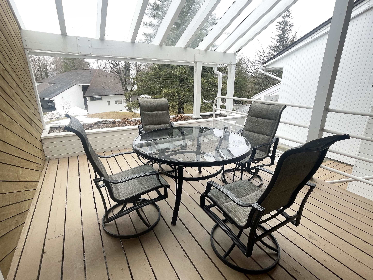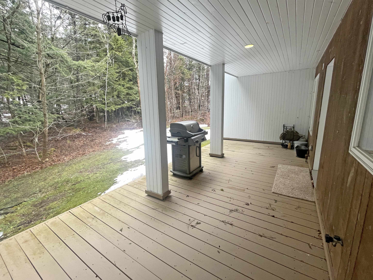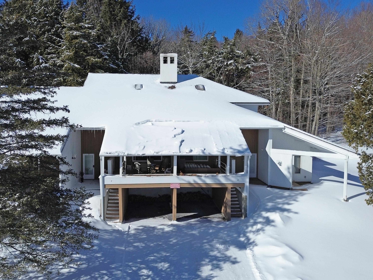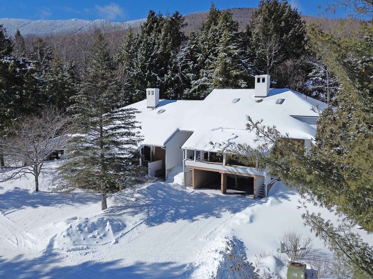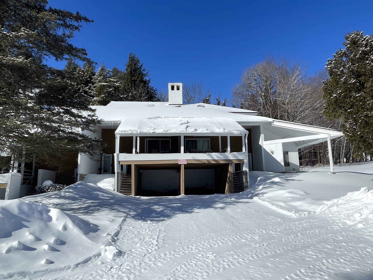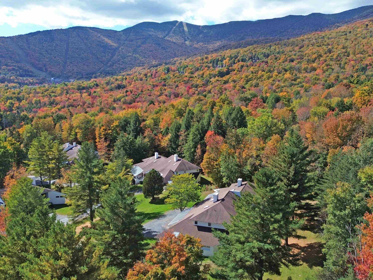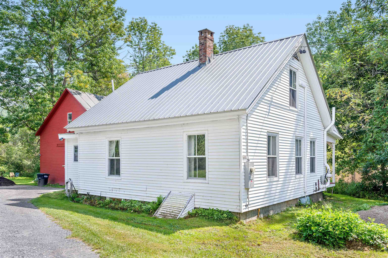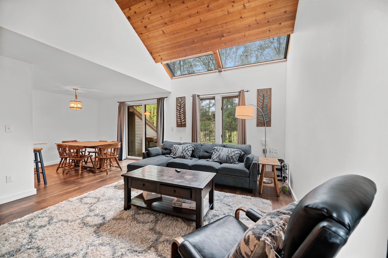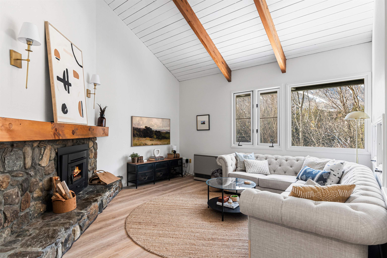1 of 36
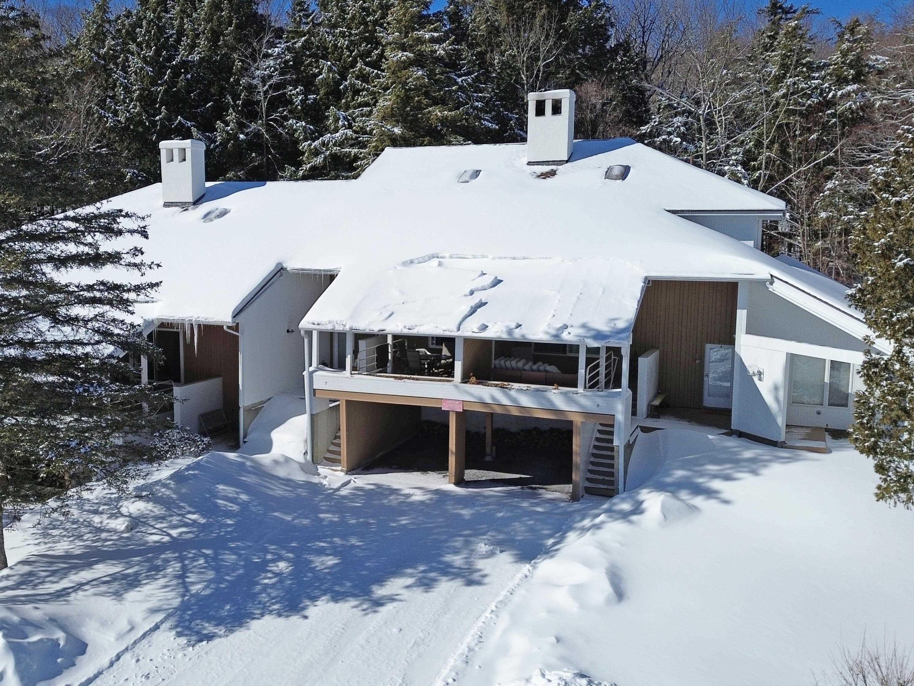
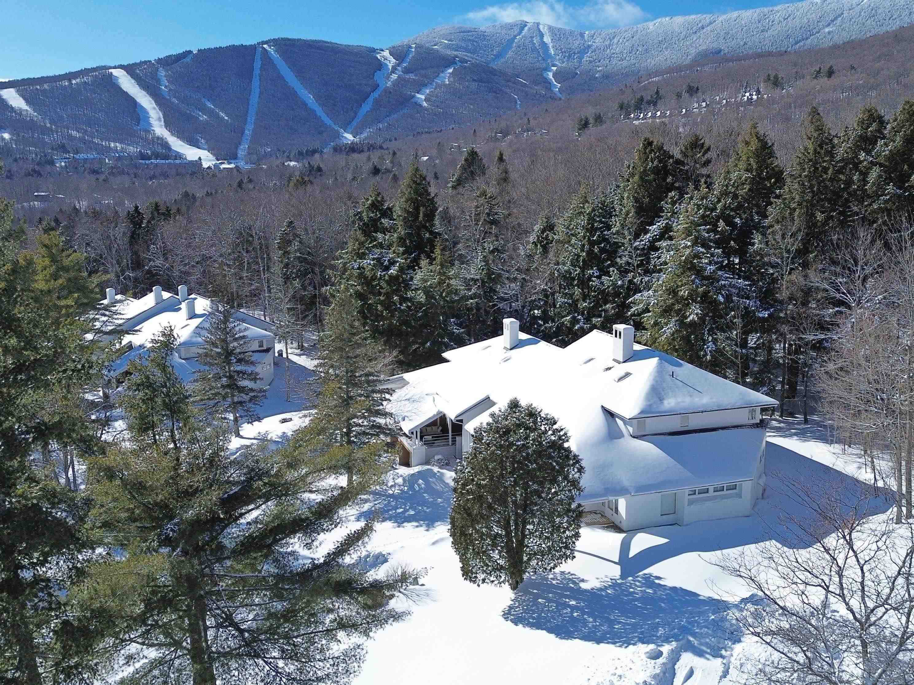
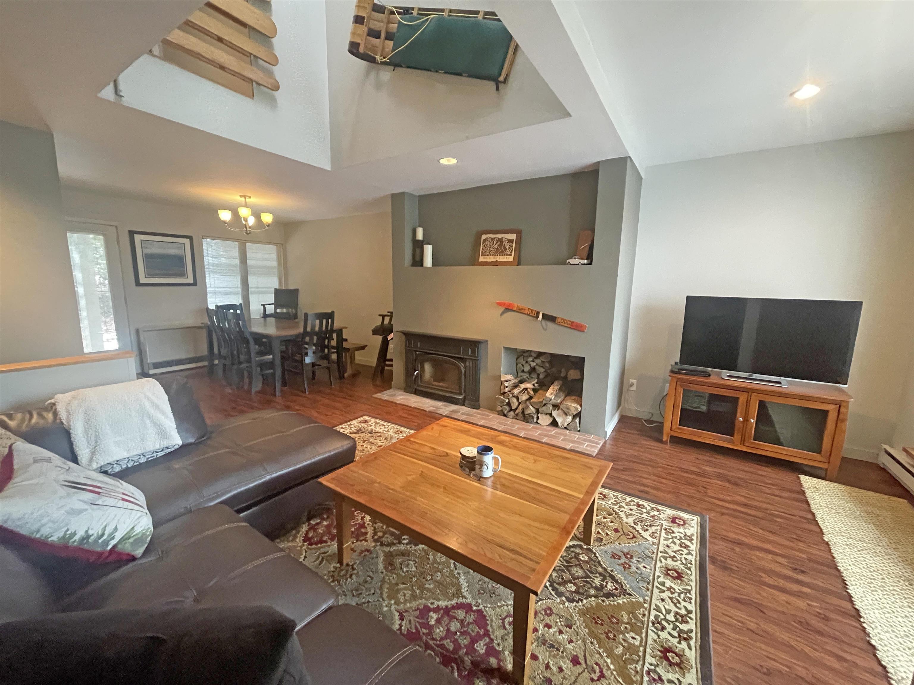
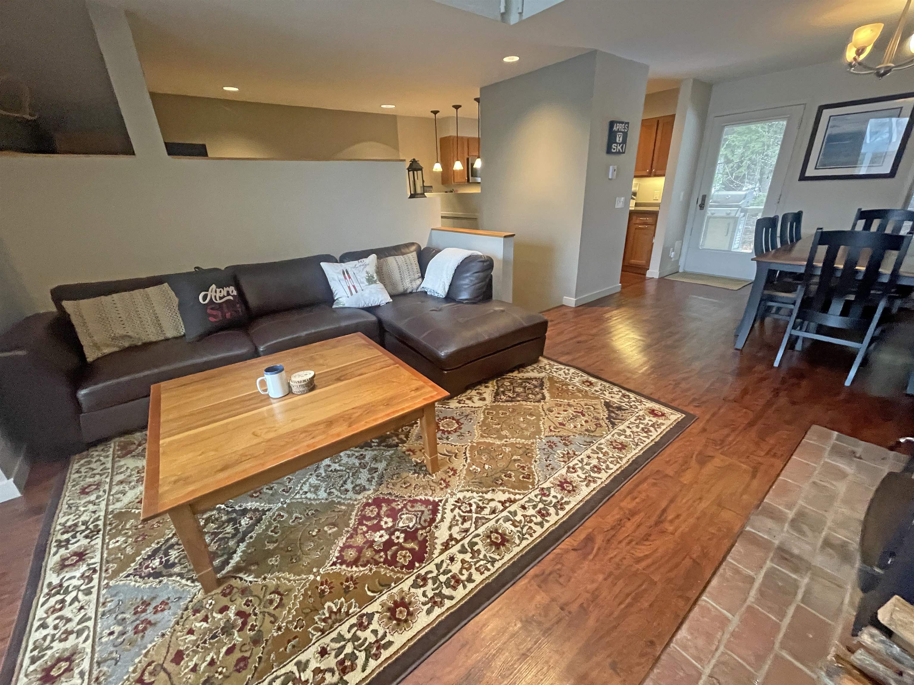
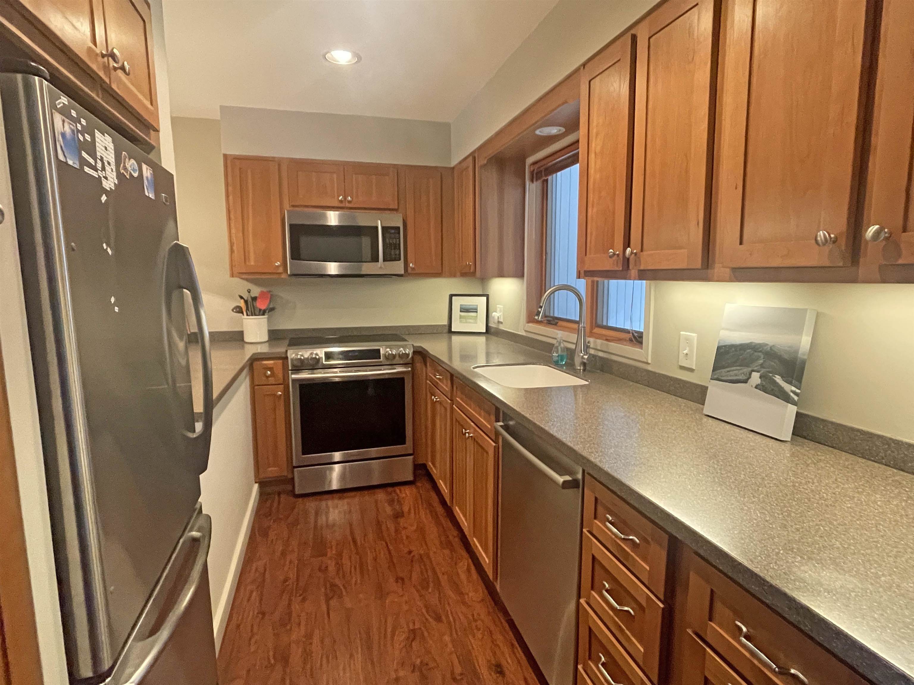
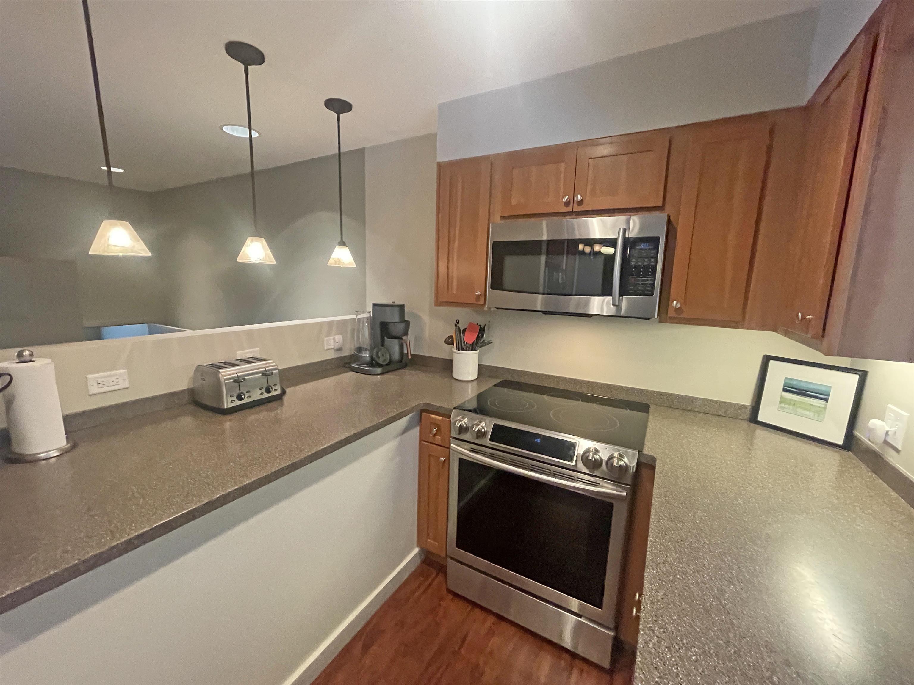
General Property Information
- Property Status:
- Active
- Price:
- $569, 500
- Unit Number
- 7
- Assessed:
- $0
- Assessed Year:
- County:
- VT-Washington
- Acres:
- 24.00
- Property Type:
- Condo
- Year Built:
- 1979
- Agency/Brokerage:
- Brian Shea
Sugarbush Real Estate - Bedrooms:
- 3
- Total Baths:
- 3
- Sq. Ft. (Total):
- 1451
- Tax Year:
- 2024
- Taxes:
- $6, 930
- Association Fees:
Don't miss this tastefully designed 3 bedroom, 2 1/2 bath unit located in the desirable Club Sugarbush complex. Open living/dining with energy efficient wood burning fireplace insert, updated kitchen with new appliances and counters. You'll love the spacious covered porch for summer & fall entertaining and covered rear deck for barbecuing. The two spacious bedrooms include ensuite baths, there's also an additional 2nd floor bedroom/bunkroom that's ideal for extra sleeping space or a home office, a small loft space for the little kids, and 2nd floor laundry room with full sized washer & dryer.. And you're sure to appreciate the convenience of taking the free shuttle bus, which stops right in front of the unit, to the slopes during ski season and being only a 5 minute drive from the golf course & sports center. Come home to Club Sugarbush!
Interior Features
- # Of Stories:
- 2
- Sq. Ft. (Total):
- 1451
- Sq. Ft. (Above Ground):
- 1451
- Sq. Ft. (Below Ground):
- 0
- Sq. Ft. Unfinished:
- 0
- Rooms:
- 5
- Bedrooms:
- 3
- Baths:
- 3
- Interior Desc:
- Blinds, Cathedral Ceiling, Ceiling Fan, Hearth, Living/Dining, Primary BR w/ BA, Skylight, Window Treatment, Wood Stove Insert, Laundry - 2nd Floor
- Appliances Included:
- Dishwasher, Dryer, Microwave, Range - Electric, Refrigerator, Washer, Water Heater - Electric
- Flooring:
- Carpet, Ceramic Tile, Manufactured
- Heating Cooling Fuel:
- Water Heater:
- Basement Desc:
- None
Exterior Features
- Style of Residence:
- Contemporary, Townhouse
- House Color:
- White
- Time Share:
- No
- Resort:
- Yes
- Exterior Desc:
- Exterior Details:
- Deck, Porch - Covered, Storage
- Amenities/Services:
- Land Desc.:
- Country Setting, Landscaped, Level, Ski Area, Near Golf Course, Near Skiing, Near Public Transportatn
- Suitable Land Usage:
- Roof Desc.:
- Shingle - Asphalt
- Driveway Desc.:
- Gravel
- Foundation Desc.:
- Concrete, Slab w/ Frost Wall
- Sewer Desc.:
- Community, Shared
- Garage/Parking:
- Yes
- Garage Spaces:
- 1
- Road Frontage:
- 0
Other Information
- List Date:
- 2025-03-21
- Last Updated:


