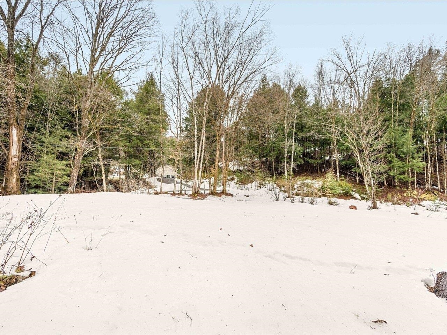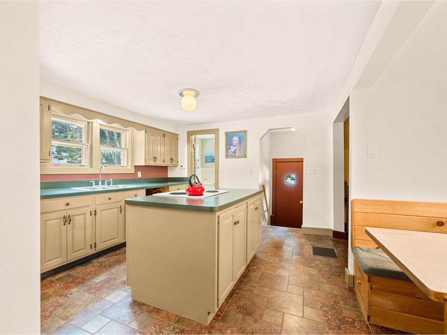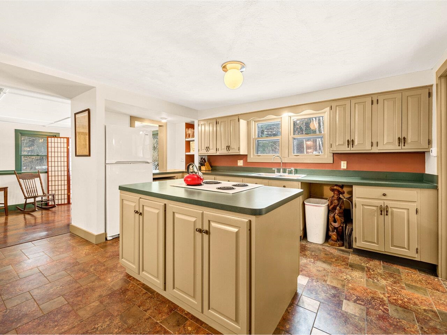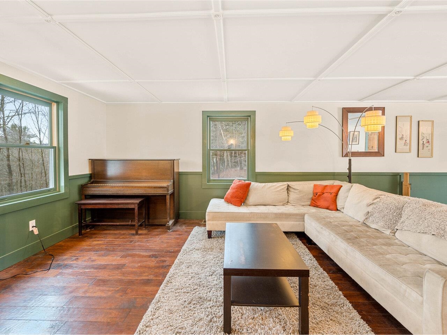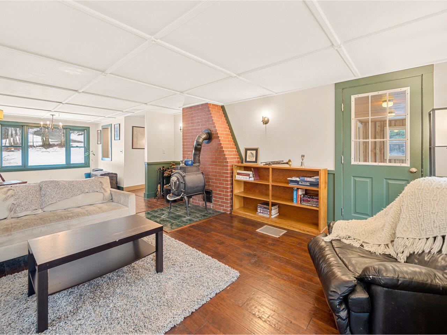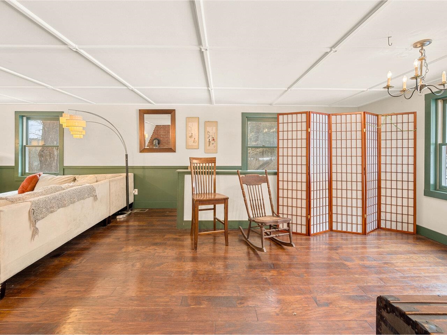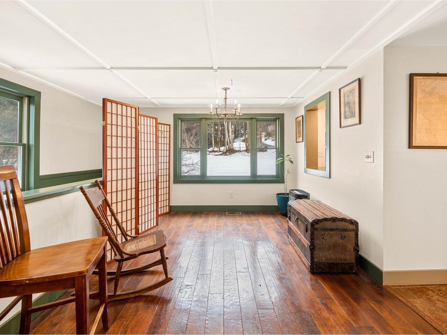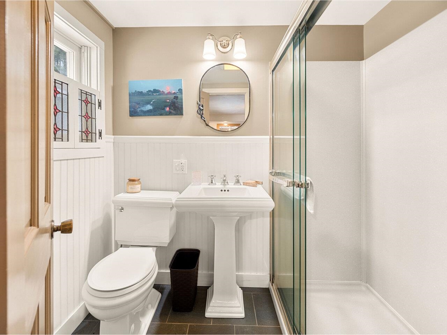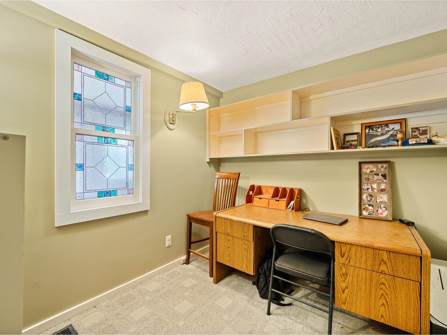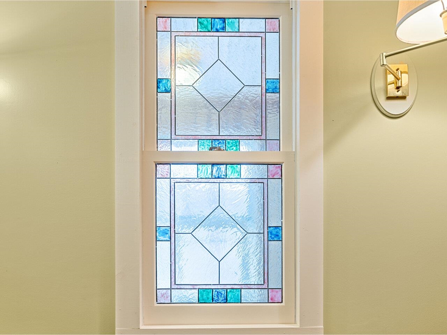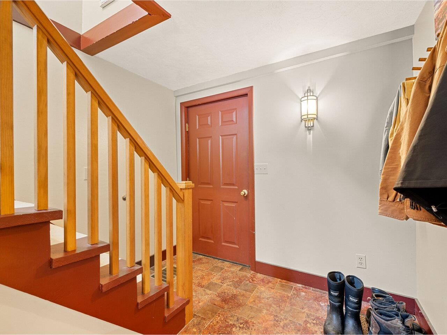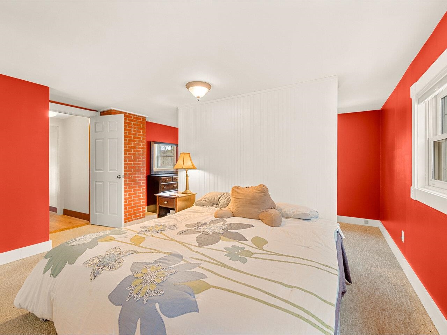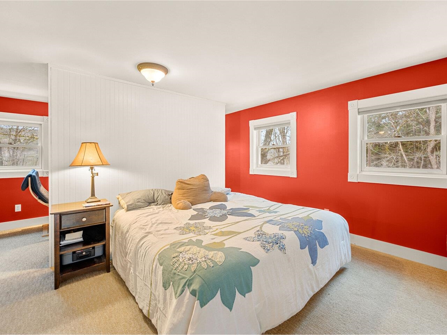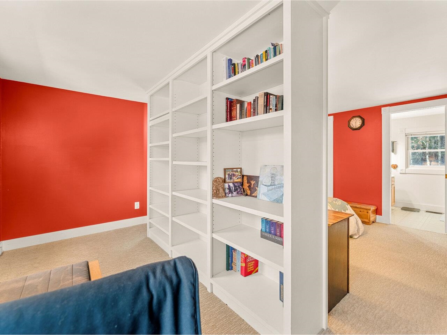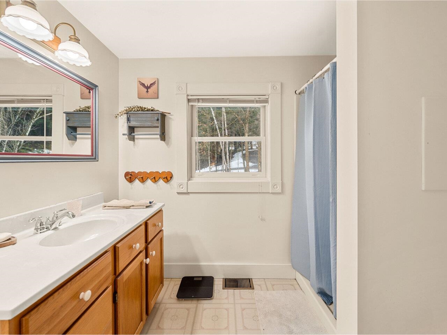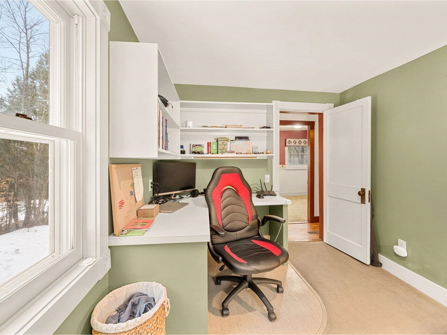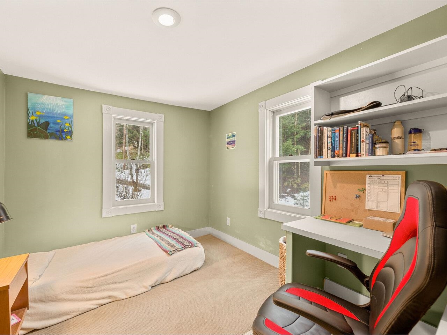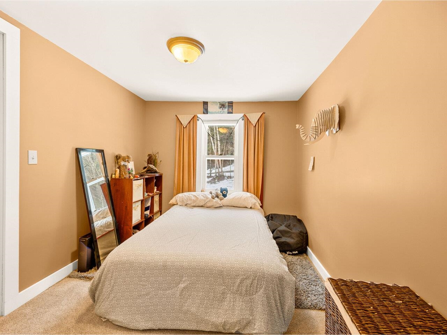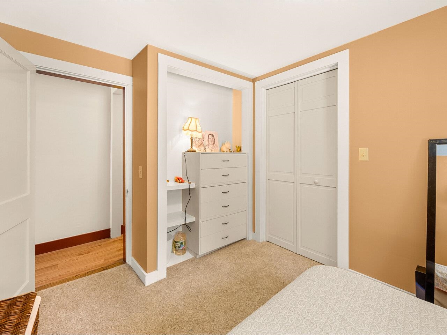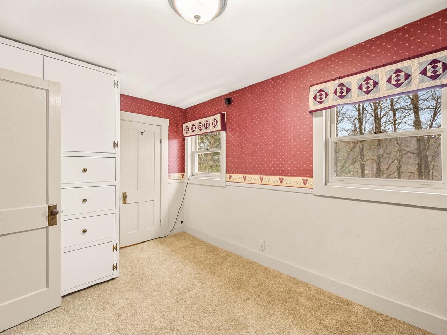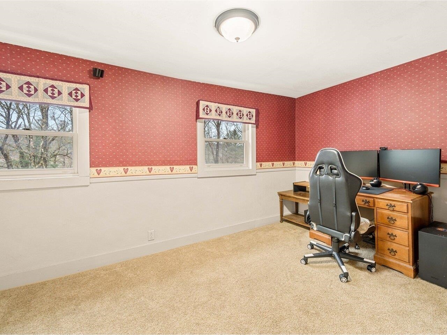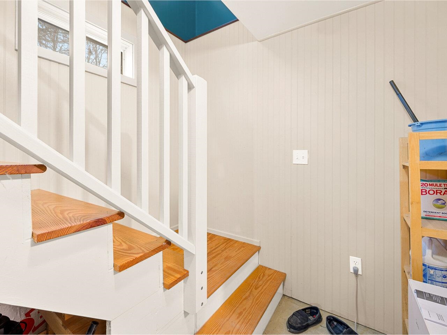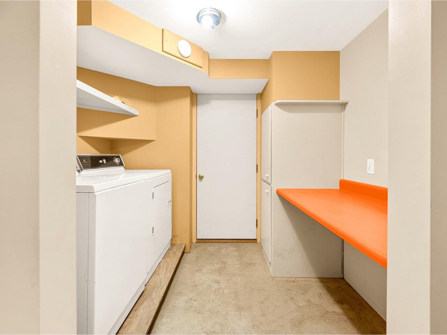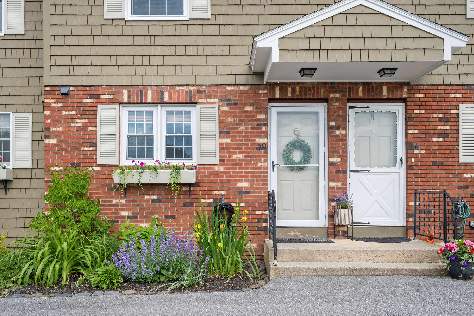1 of 30

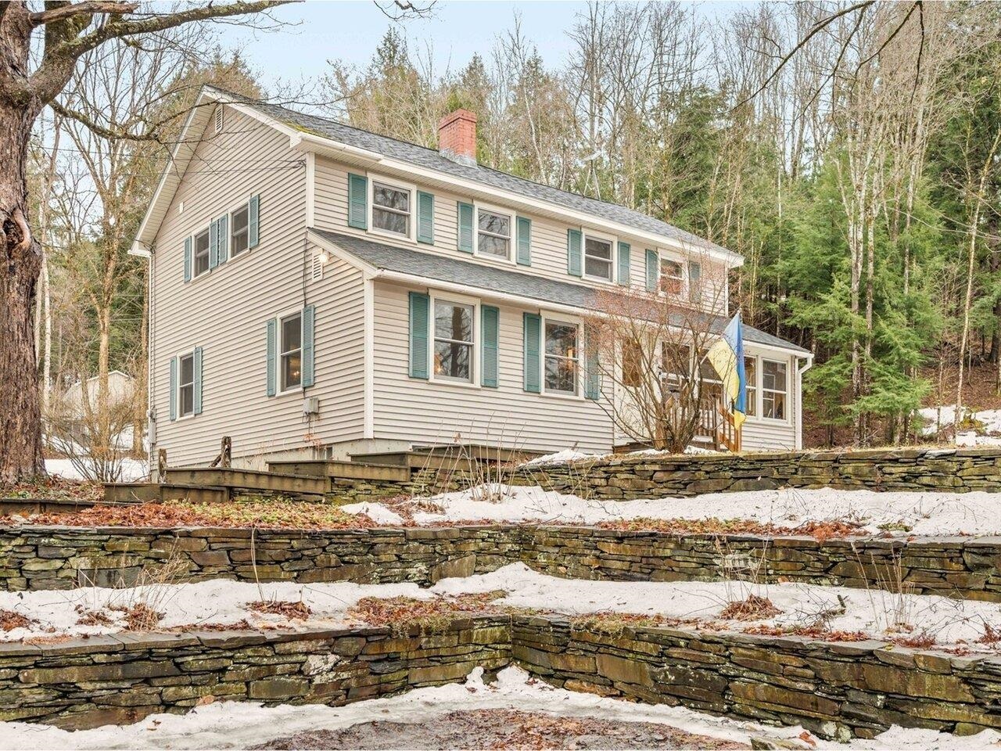
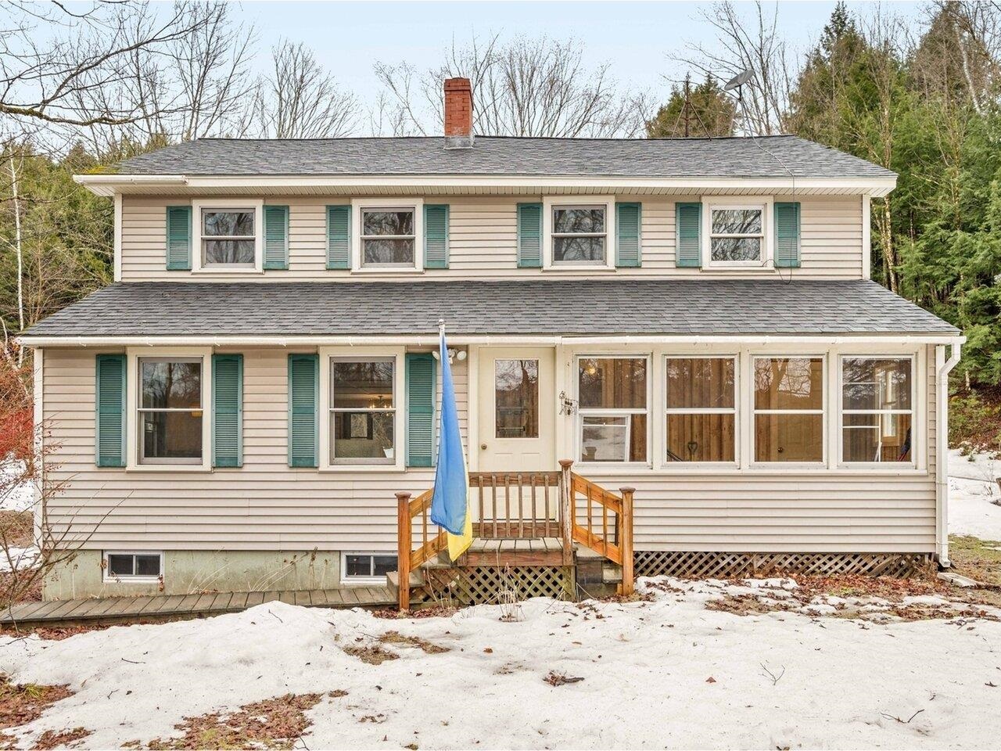
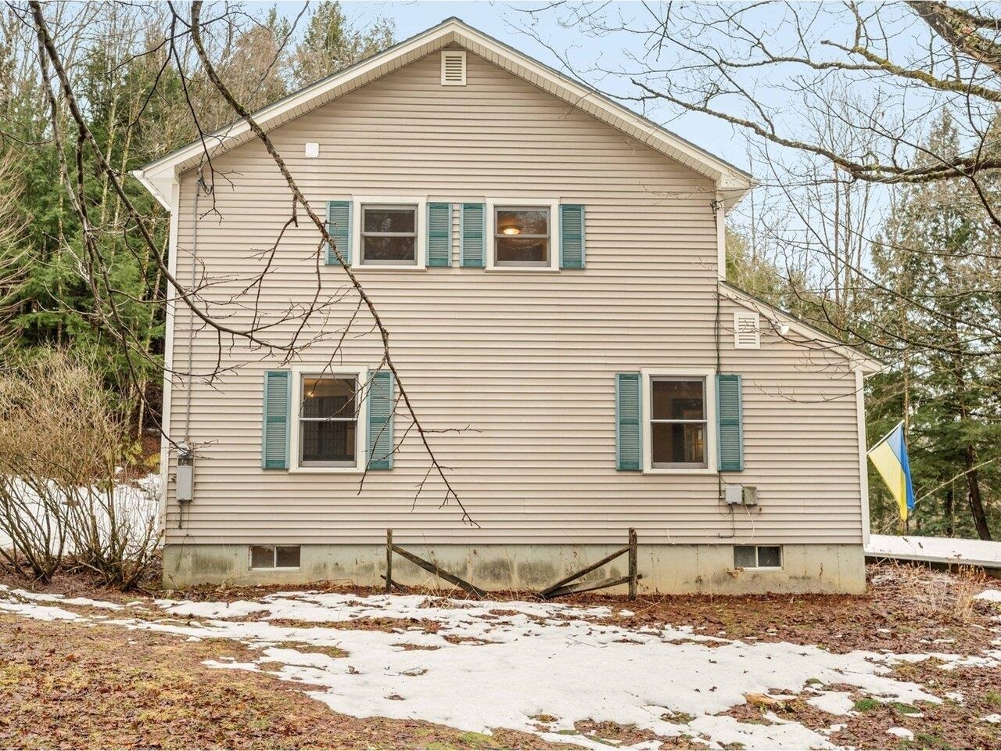
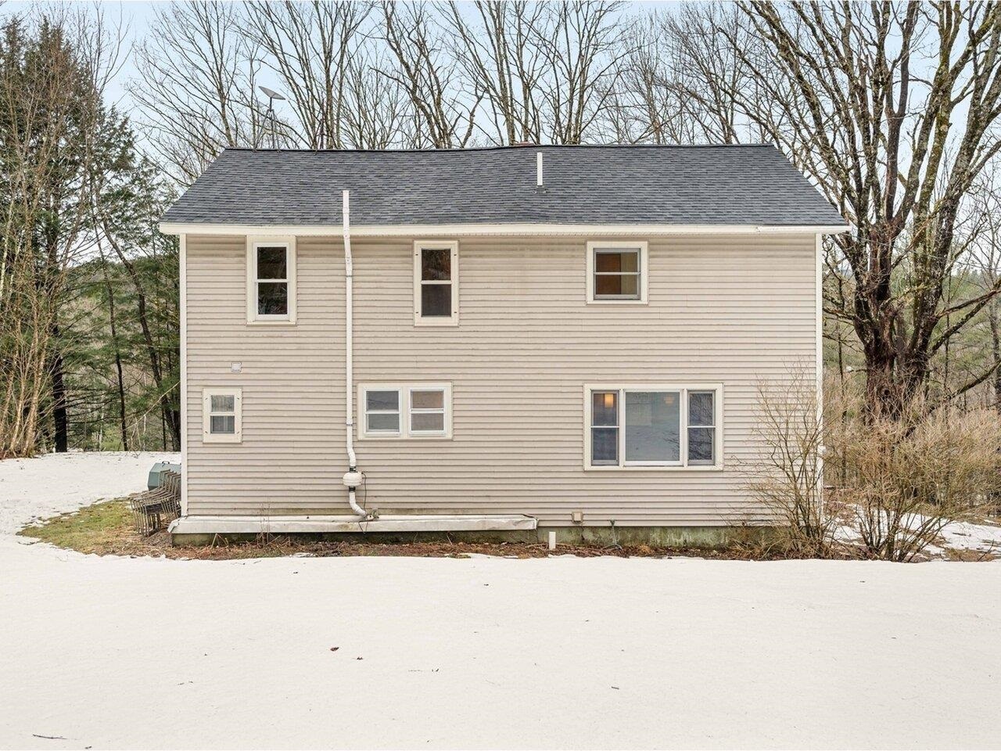
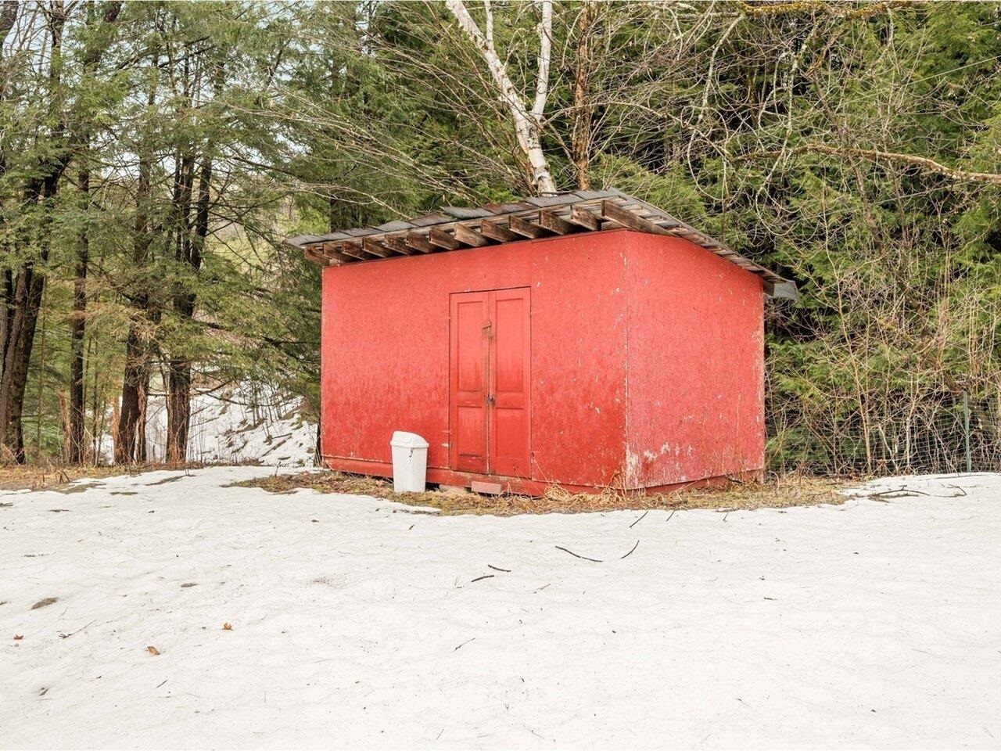
General Property Information
- Property Status:
- Active
- Price:
- $390, 000
- Assessed:
- $0
- Assessed Year:
- County:
- VT-Washington
- Acres:
- 0.90
- Property Type:
- Single Family
- Year Built:
- 1890
- Agency/Brokerage:
- Barbara Blythe
Coldwell Banker Hickok and Boardman - Bedrooms:
- 3
- Total Baths:
- 2
- Sq. Ft. (Total):
- 1852
- Tax Year:
- 2024
- Taxes:
- $5, 457
- Association Fees:
Are you looking for a place to call home with plenty of space indoors and out? Set way back from and well above the road behind a dense tree line, this property offers everything you need. Outside, lovely stonework highlights an inviting landscape feature. Originally a cape, the home was renovated in 1993 to create more living space in a larger colonial style. Enter through an enclosed porch/sunroom and you'll find the kitchen which has ample cabinetry, a center island, and a cheerful breakfast nook with built-in wooden benches and a table. The large, bright living/dining room includes a beautiful functional wood stove, wood floors, and large windows. A handy mudroom entry, an attractive 3/4 bathroom, and office complete the first floor layout. Upstairs has a primary bedroom with a walk-in closet, en suite bathroom, and a dedicated area with built-in shelving - use your imagination! Two additional bedrooms plus a third room primarily used as an office complete the upstairs. Anyone needing many bedrooms and extra space will appreciate this home. Enjoy the convenience of living close to Northfield, Montpelier, and nearby area services and amenities such as Norwich University, National Life, Central Vermont Medical Center, and many restaurants and shops.
Interior Features
- # Of Stories:
- 2
- Sq. Ft. (Total):
- 1852
- Sq. Ft. (Above Ground):
- 1852
- Sq. Ft. (Below Ground):
- 0
- Sq. Ft. Unfinished:
- 977
- Rooms:
- 9
- Bedrooms:
- 3
- Baths:
- 2
- Interior Desc:
- Kitchen Island, Kitchen/Dining, Living/Dining, Primary BR w/ BA, Walk-in Closet
- Appliances Included:
- Dryer, Freezer, Microwave, Electric Range, Refrigerator, Washer, Electric Water Heater, Owned Water Heater
- Flooring:
- Carpet, Softwood, Tile, Vinyl
- Heating Cooling Fuel:
- Water Heater:
- Basement Desc:
- Concrete, Full, Unfinished
Exterior Features
- Style of Residence:
- Colonial
- House Color:
- Taupe
- Time Share:
- No
- Resort:
- Exterior Desc:
- Exterior Details:
- Enclosed Porch
- Amenities/Services:
- Land Desc.:
- Level, Open, Sloping, Wooded
- Suitable Land Usage:
- Roof Desc.:
- Architectural Shingle
- Driveway Desc.:
- Gravel
- Foundation Desc.:
- Concrete, Stone
- Sewer Desc.:
- Conventional Leach Field, Septic
- Garage/Parking:
- No
- Garage Spaces:
- 0
- Road Frontage:
- 0
Other Information
- List Date:
- 2025-03-21
- Last Updated:


