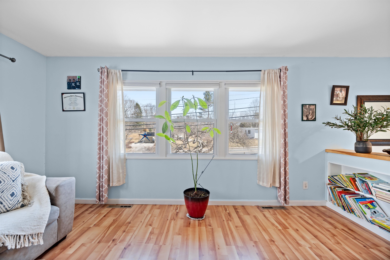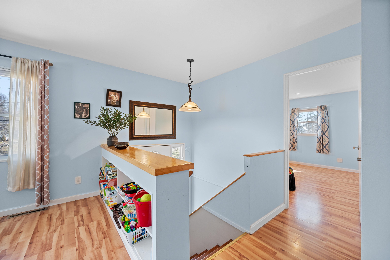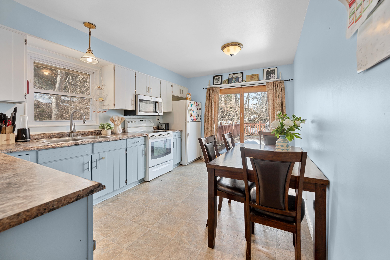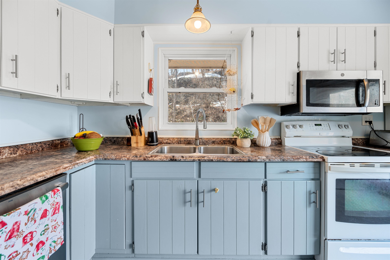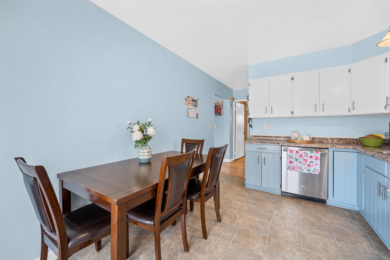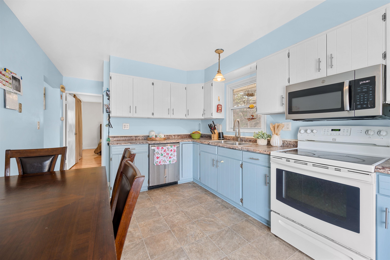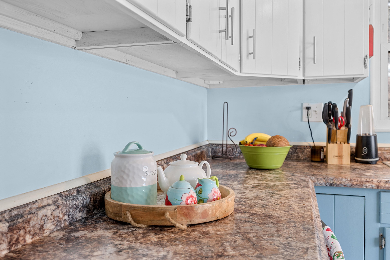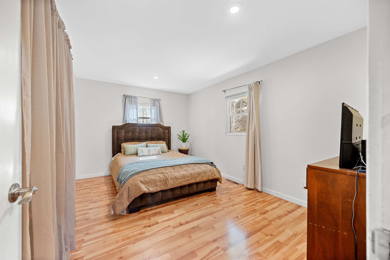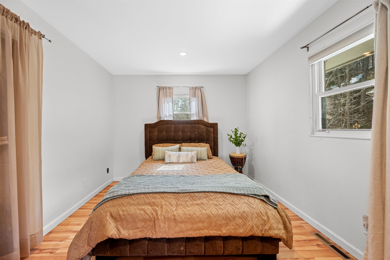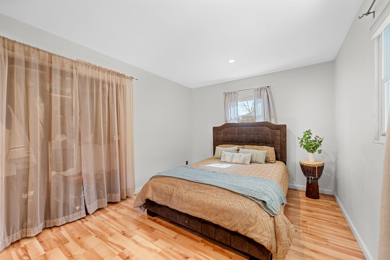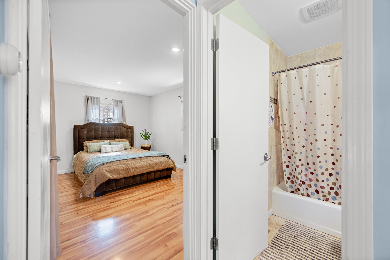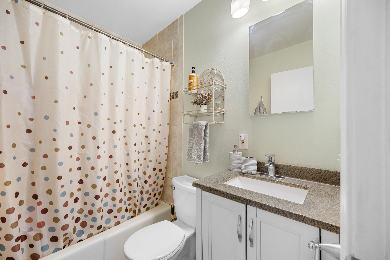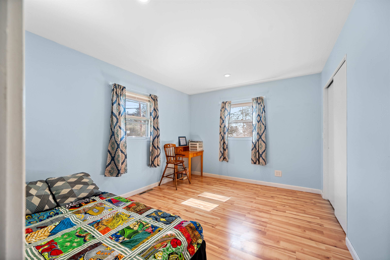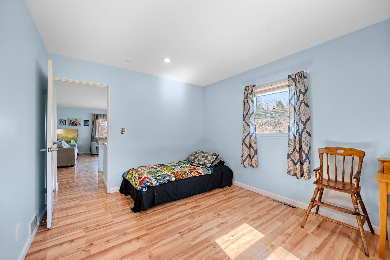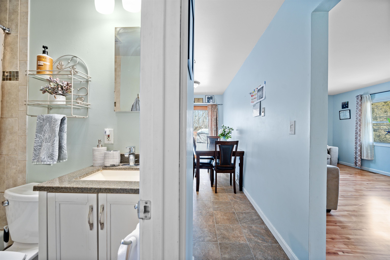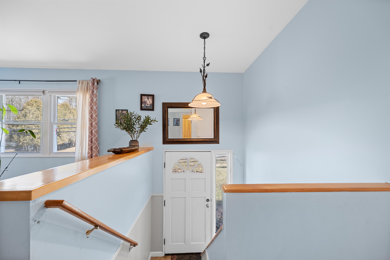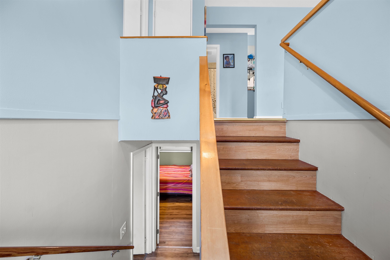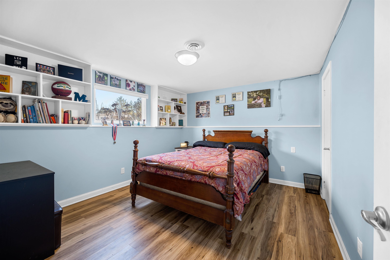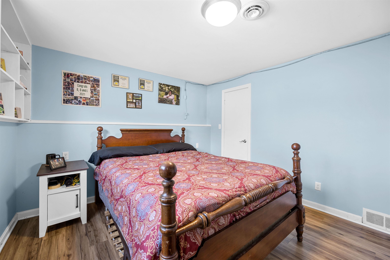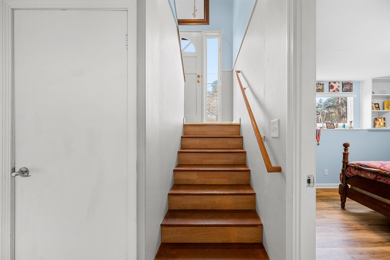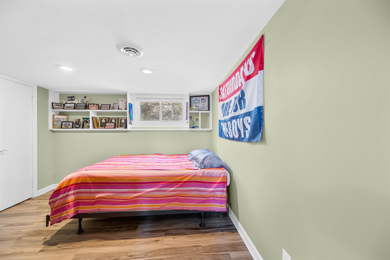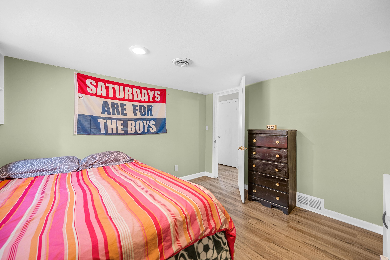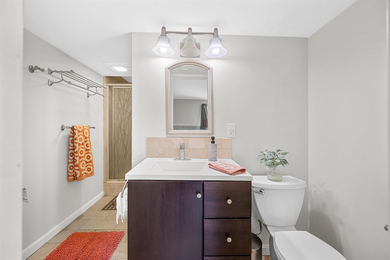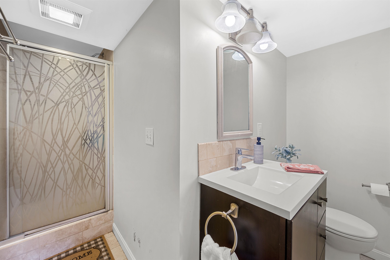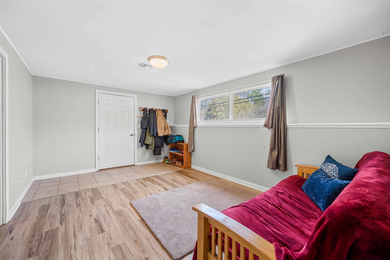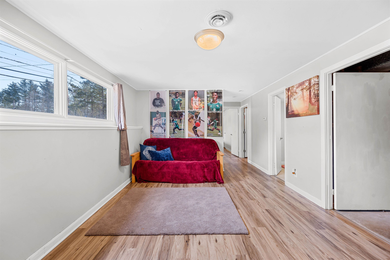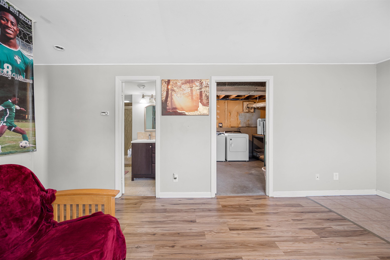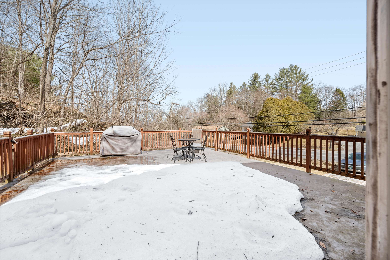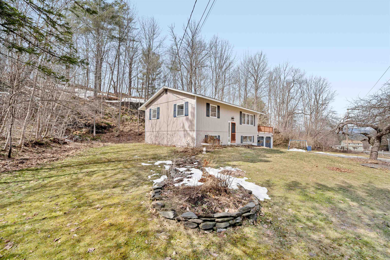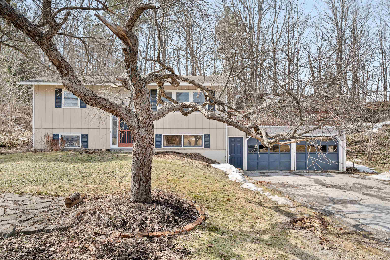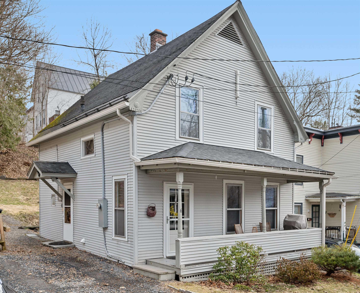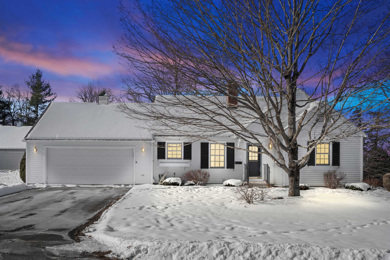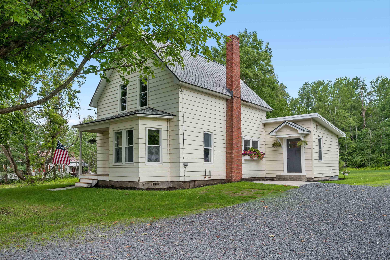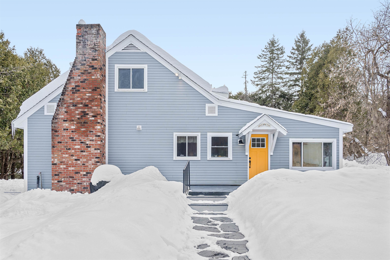1 of 36
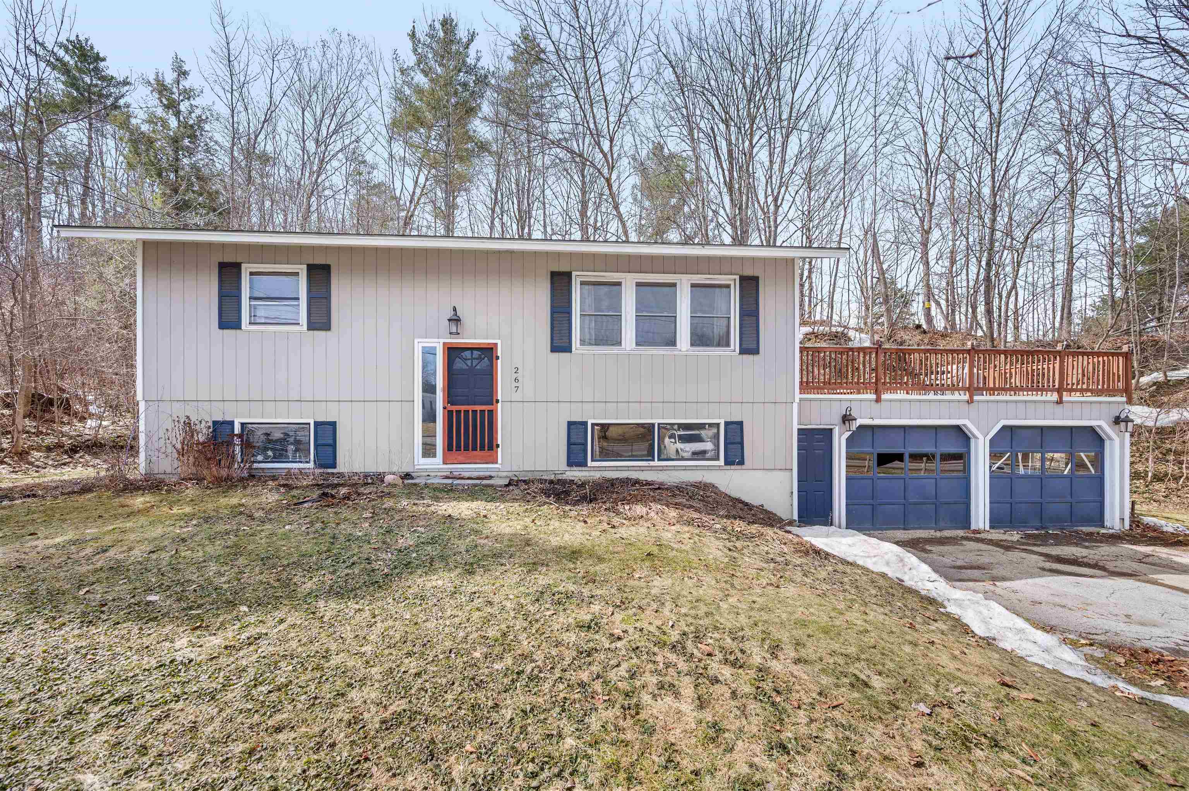

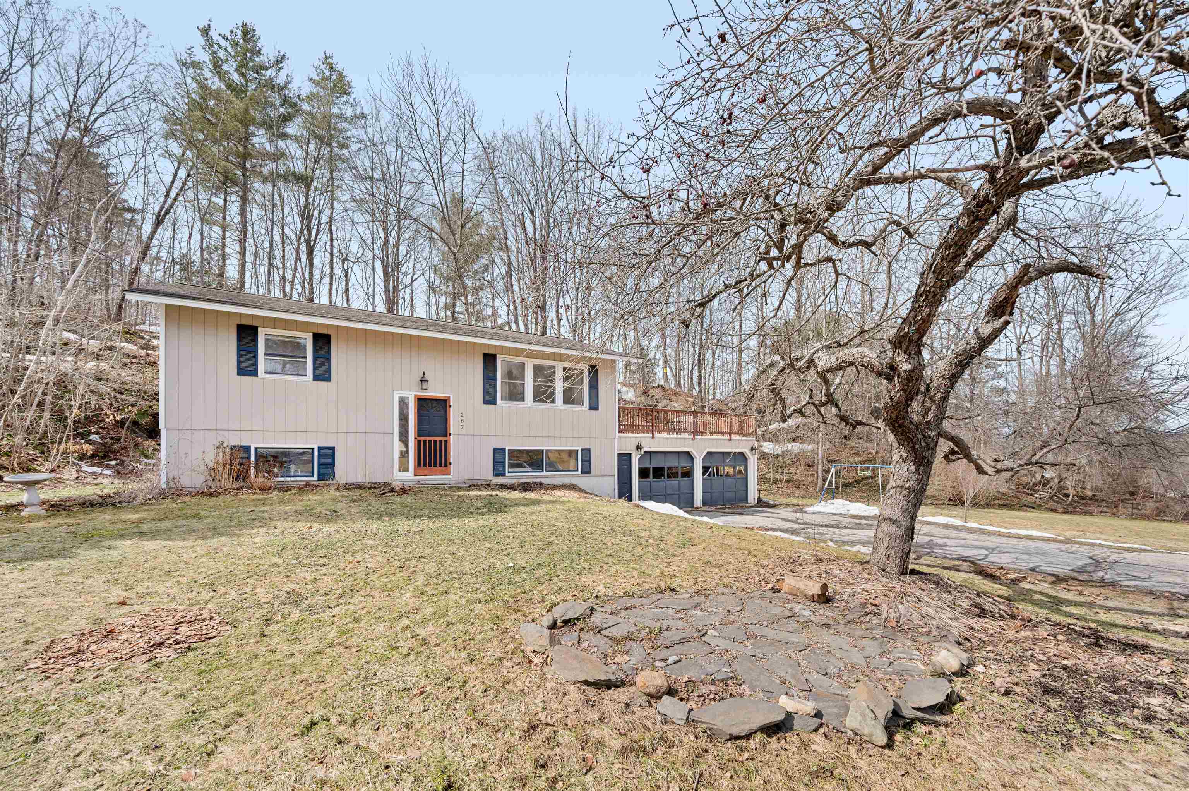
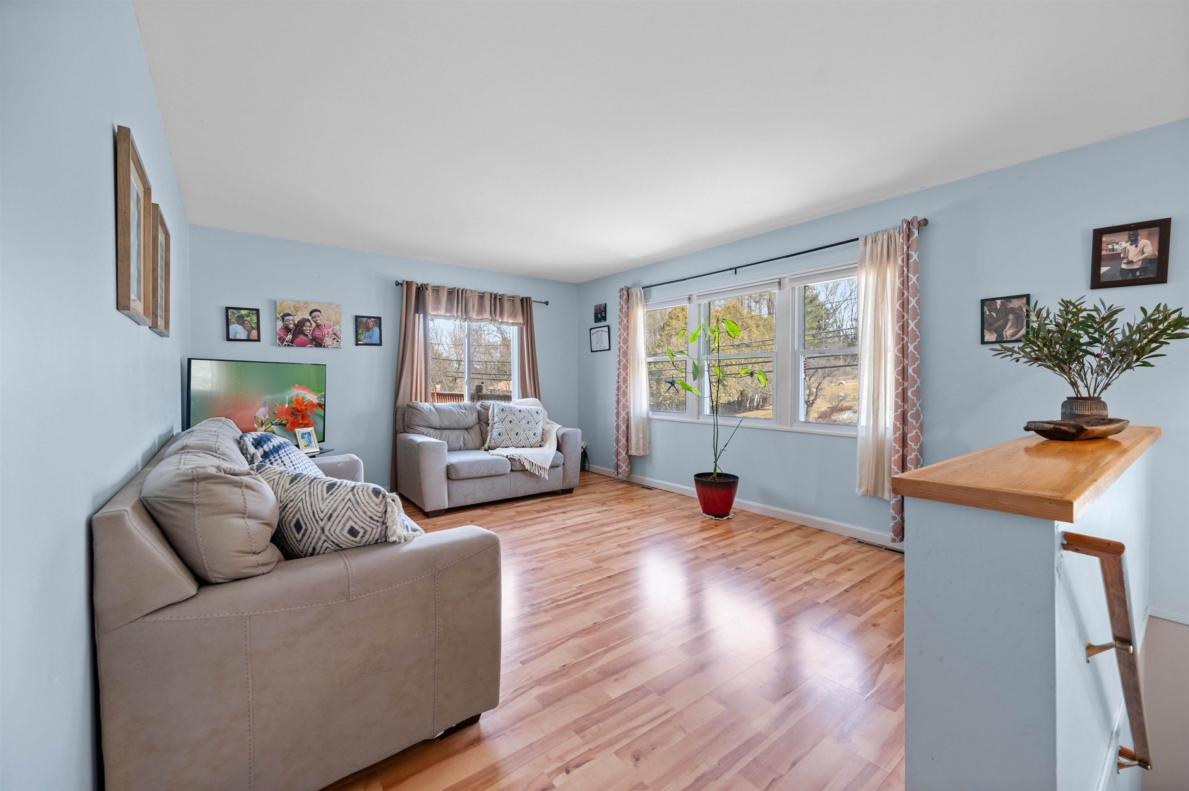

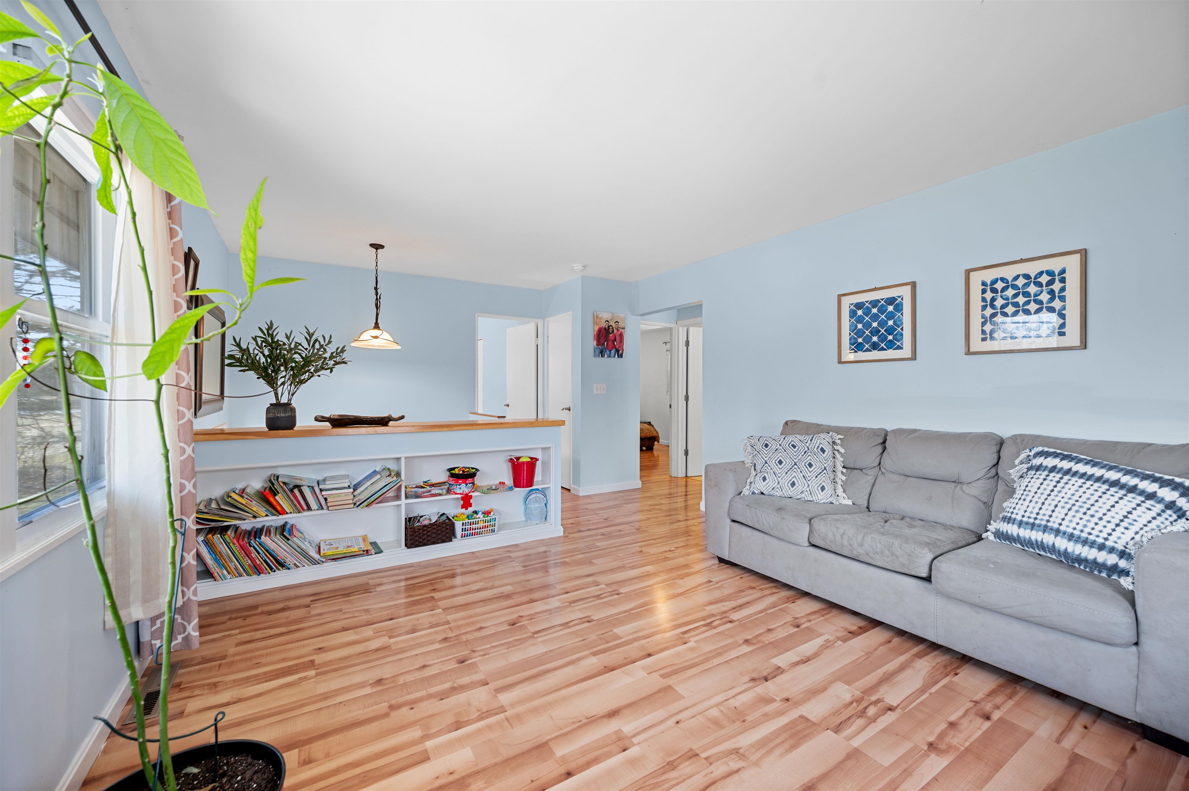
General Property Information
- Property Status:
- Active Under Contract
- Price:
- $465, 000
- Assessed:
- $0
- Assessed Year:
- County:
- VT-Washington
- Acres:
- 0.48
- Property Type:
- Single Family
- Year Built:
- 1970
- Agency/Brokerage:
- Lucy Ferrada
Element Real Estate - Bedrooms:
- 4
- Total Baths:
- 2
- Sq. Ft. (Total):
- 1536
- Tax Year:
- 2024
- Taxes:
- $6, 919
- Association Fees:
Perched on a scenic hill above Montpelier, this charming four-bedroom, two-bathroom split-level home is move-in ready and waiting for you! The thoughtfully designed layout offers convenience and comfort, featuring a direct-entry two-car garage, a fenced yard, and a spacious patio deck over the garage—perfect for outdoor entertaining. The finished lower level includes two bedrooms, a bathroom, a laundry room, and a versatile den/rec room. Upstairs, you'll find an ideal one-level living setup with two additional bedrooms, a full bath, and a bright, inviting living room with wood floors. The eat-in kitchen is equipped with everything you need, plus sliding doors leading to the patio deck—just in time for grilling and gardening this spring! Located just minutes from downtown Montpelier and with easy access to I-89, this home is in the perfect spot. Don’t miss your chance to see it—join us for an OPEN HOUSE on Saturday, 3/22, from 11 AM to 1 PM!
Interior Features
- # Of Stories:
- 2
- Sq. Ft. (Total):
- 1536
- Sq. Ft. (Above Ground):
- 864
- Sq. Ft. (Below Ground):
- 672
- Sq. Ft. Unfinished:
- 192
- Rooms:
- 7
- Bedrooms:
- 4
- Baths:
- 2
- Interior Desc:
- Natural Light
- Appliances Included:
- Dishwasher, Dryer, Microwave, Range - Gas, Refrigerator, Washer, Water Heater - Electric, Water Heater - Owned, Water Heater - Tank
- Flooring:
- Carpet, Hardwood, Tile, Vinyl Plank
- Heating Cooling Fuel:
- Water Heater:
- Basement Desc:
- Walkout
Exterior Features
- Style of Residence:
- Raised Ranch, Split Entry
- House Color:
- Time Share:
- No
- Resort:
- Exterior Desc:
- Exterior Details:
- Deck, Fence - Partial, Garden Space
- Amenities/Services:
- Land Desc.:
- Curbing, Level, Sidewalks, In Town
- Suitable Land Usage:
- Roof Desc.:
- Shingle - Asphalt
- Driveway Desc.:
- Concrete
- Foundation Desc.:
- Concrete
- Sewer Desc.:
- Public
- Garage/Parking:
- Yes
- Garage Spaces:
- 2
- Road Frontage:
- 214
Other Information
- List Date:
- 2025-03-21
- Last Updated:


