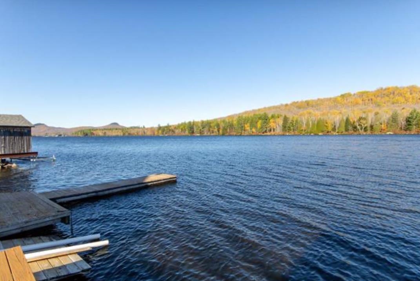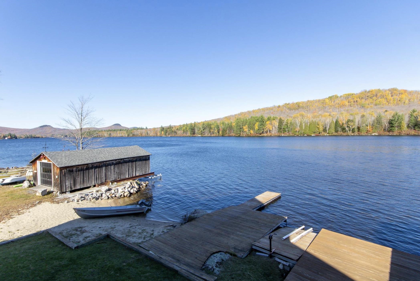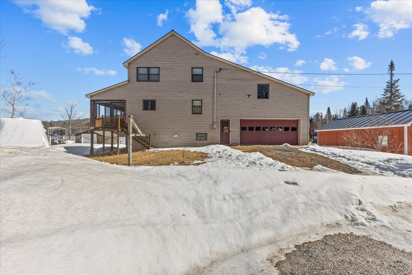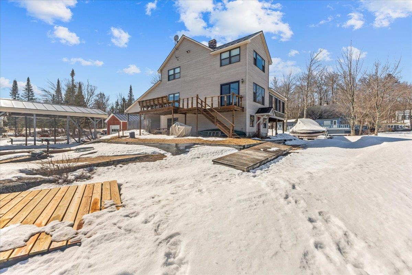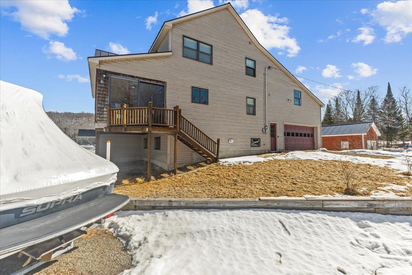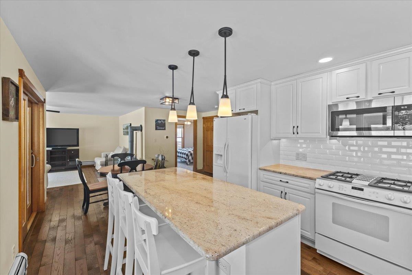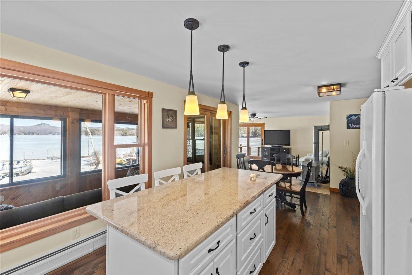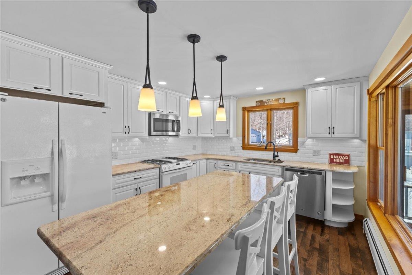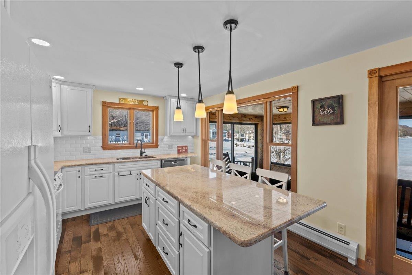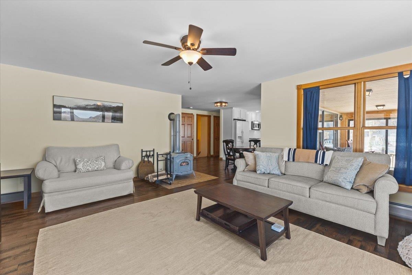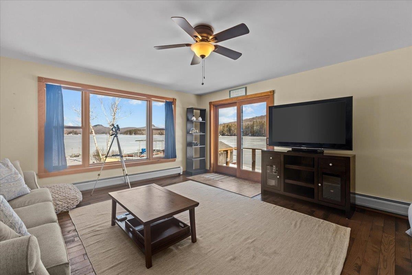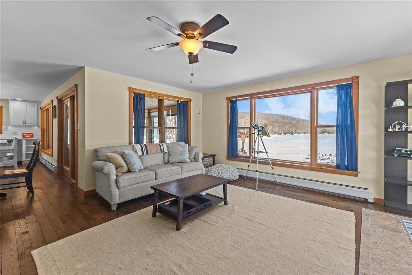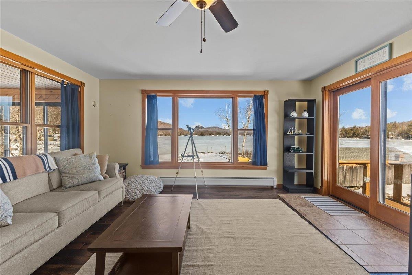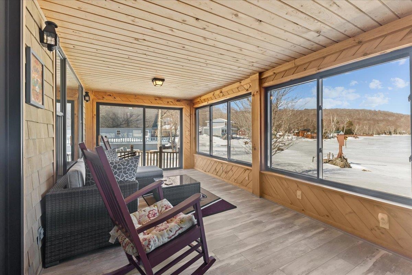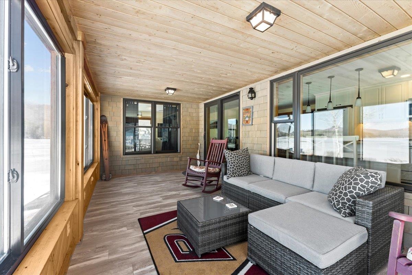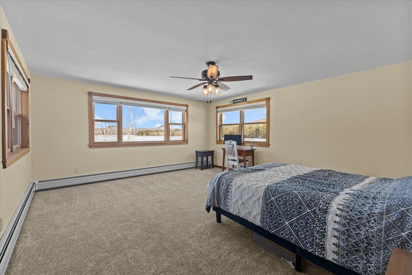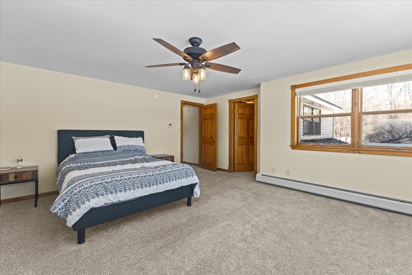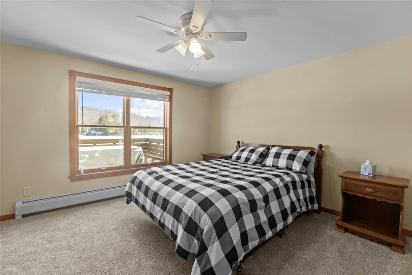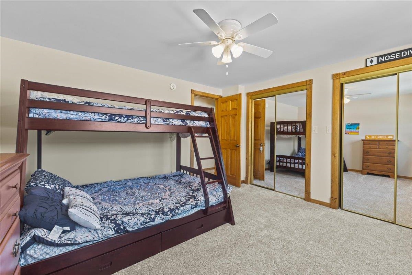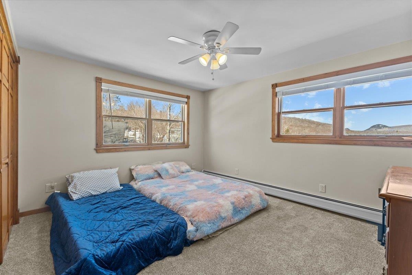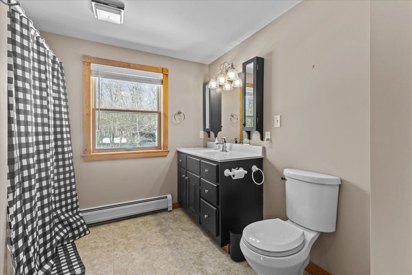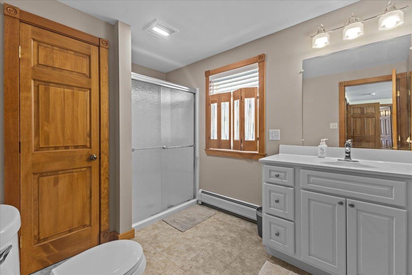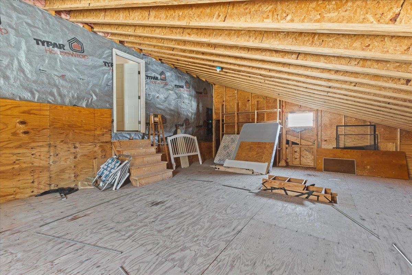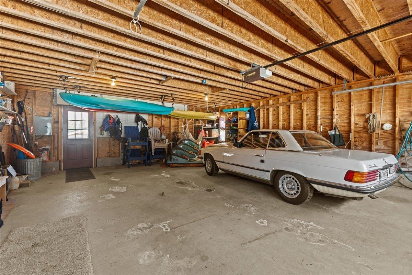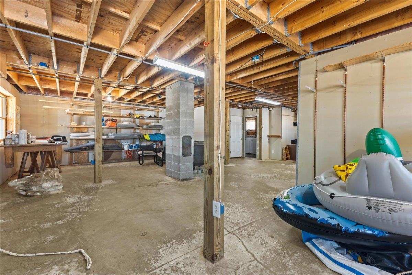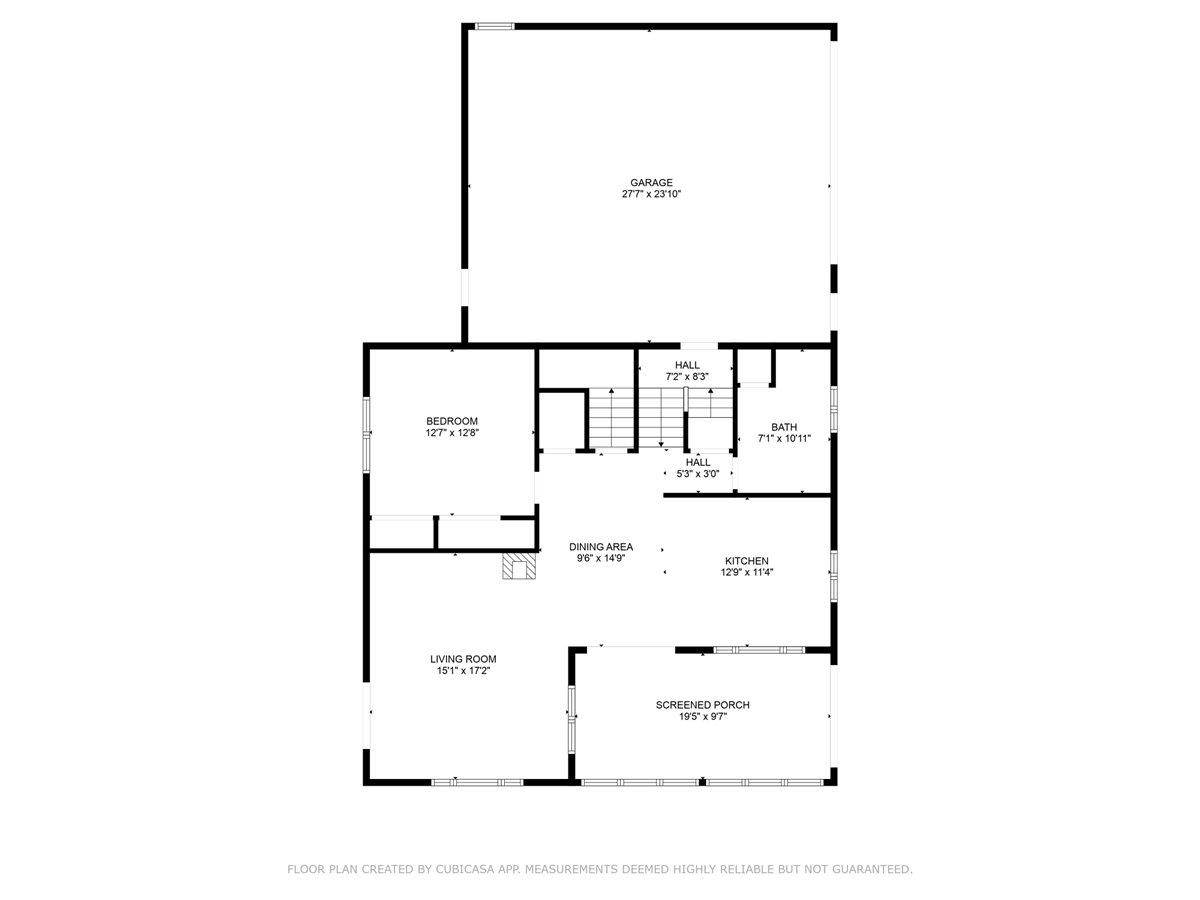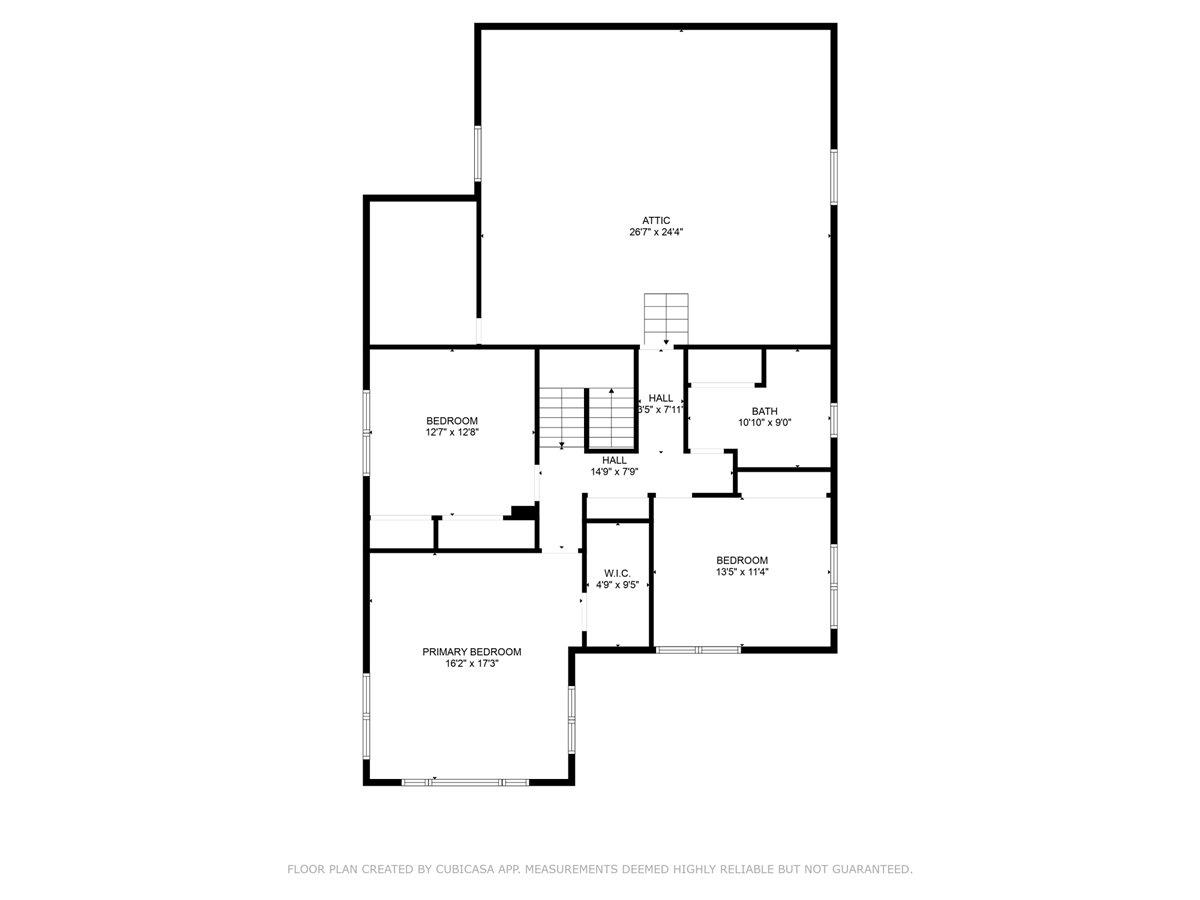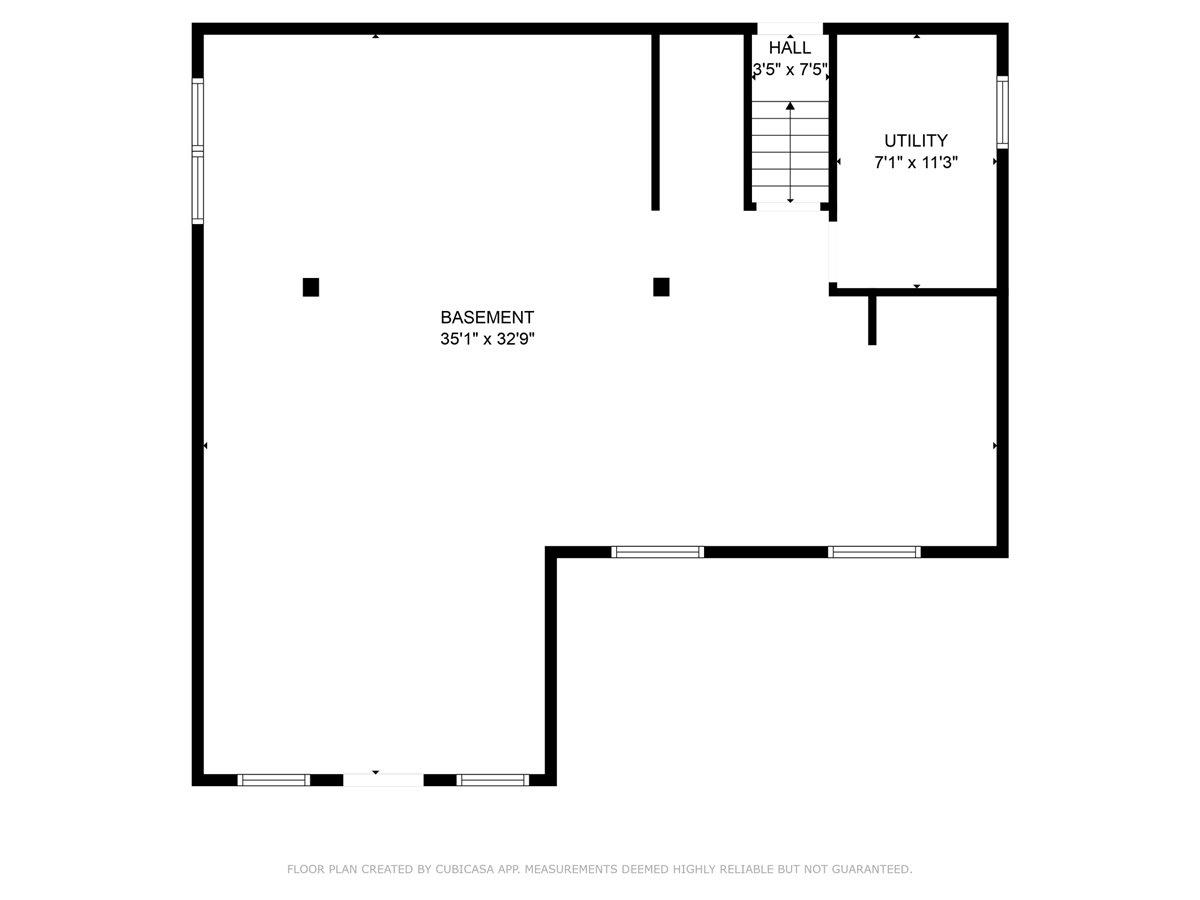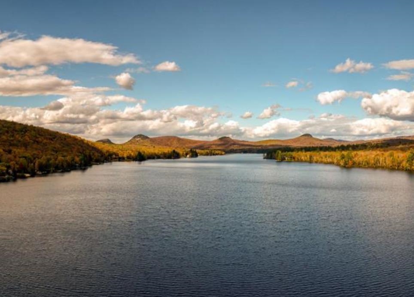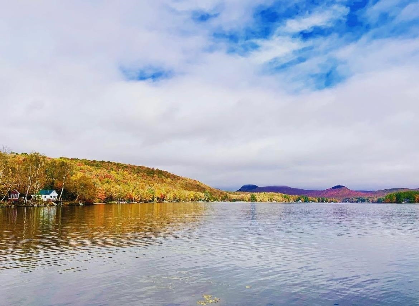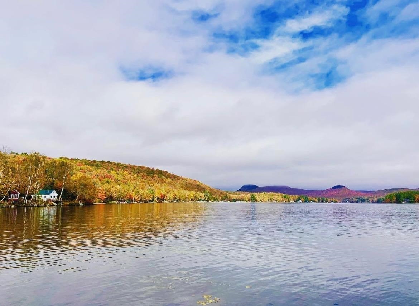1 of 37

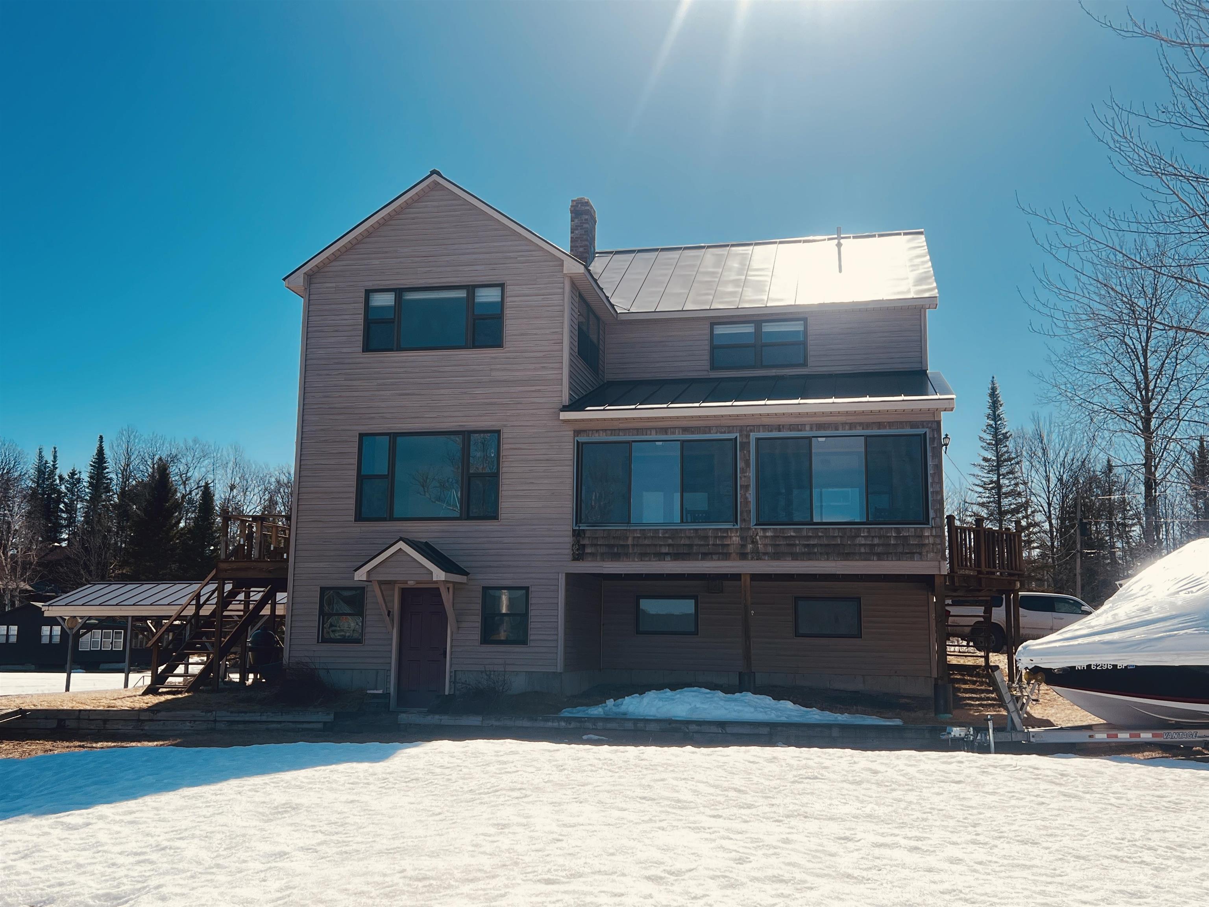

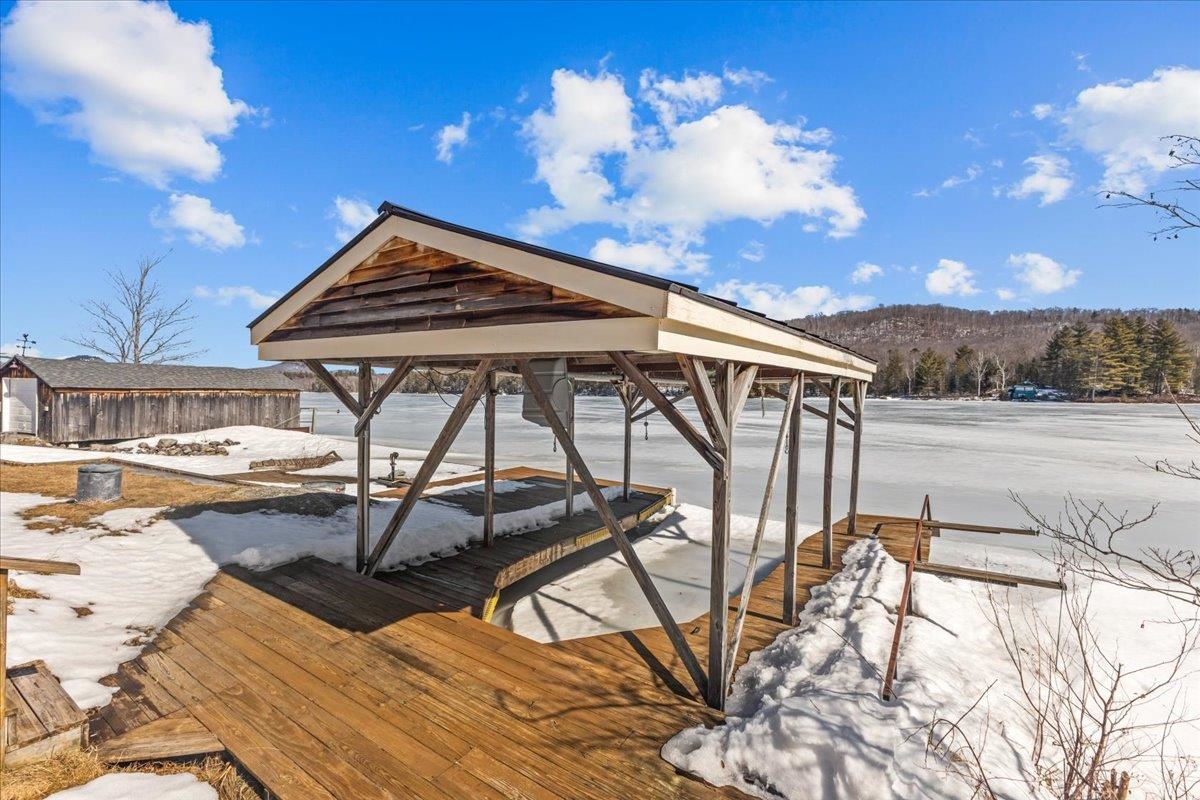
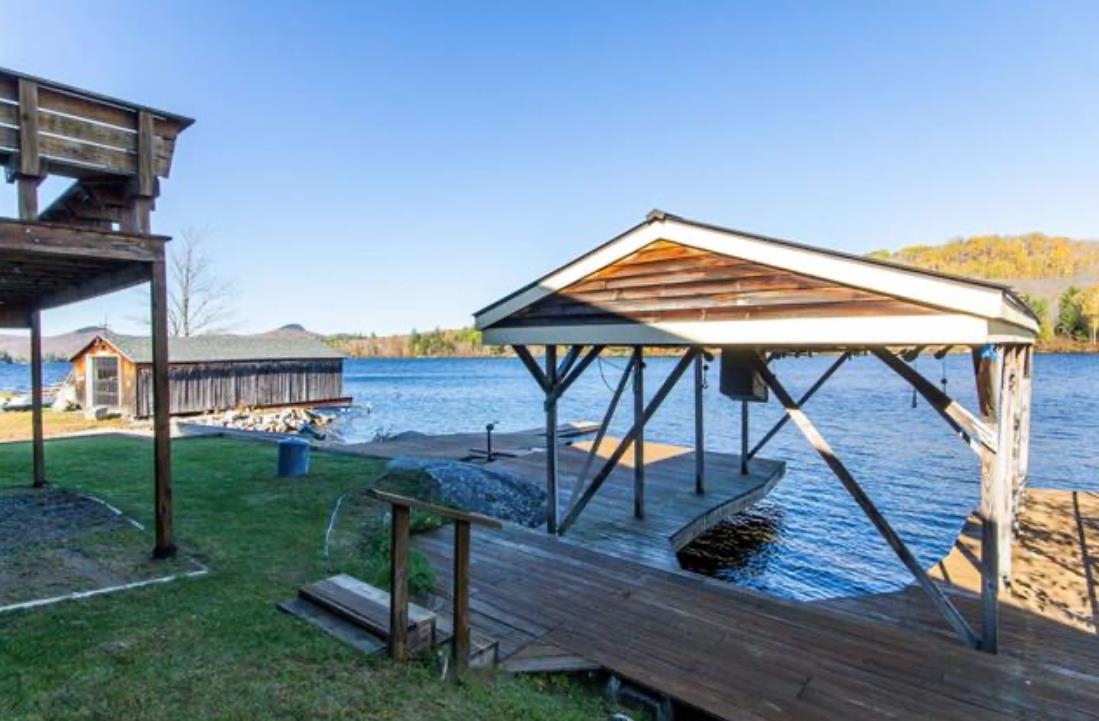
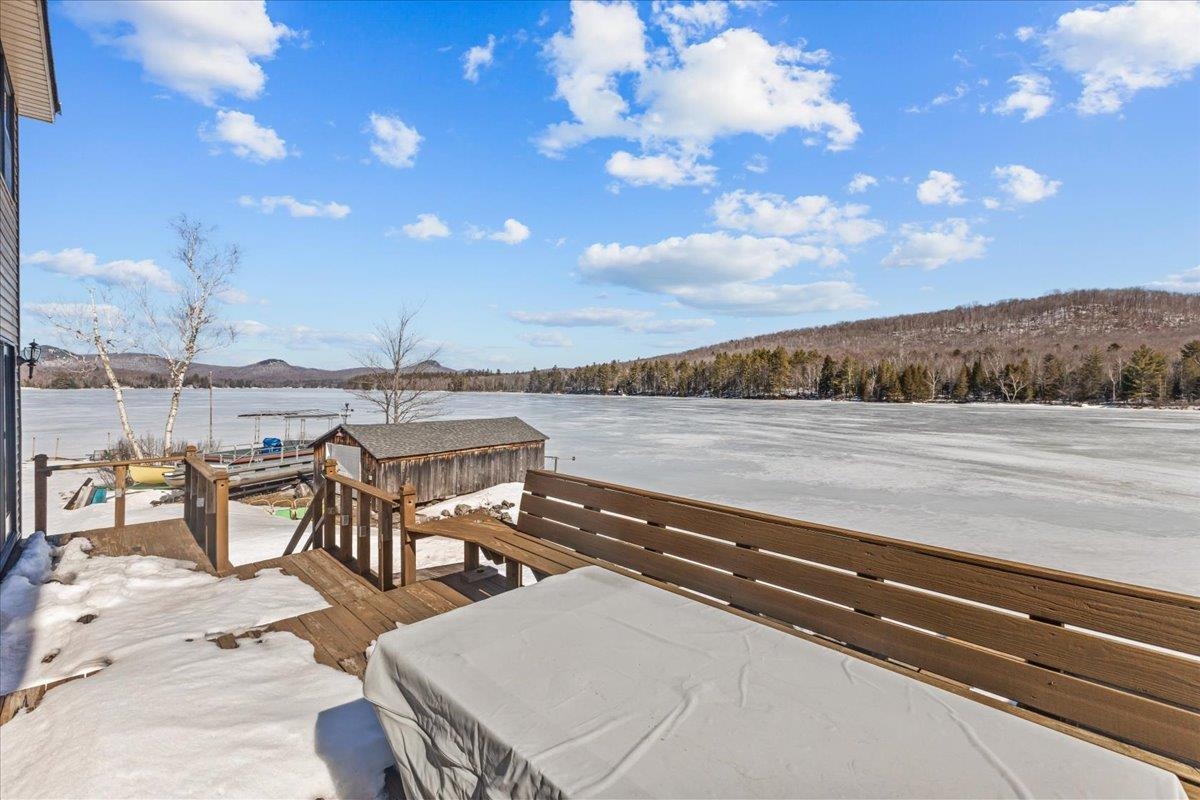
General Property Information
- Property Status:
- Active
- Price:
- $739, 900
- Assessed:
- $421, 400
- Assessed Year:
- 2023
- County:
- VT-Caledonia
- Acres:
- 0.21
- Property Type:
- Single Family
- Year Built:
- 1993
- Agency/Brokerage:
- Trevor Ainsworth
EXP Realty - Bedrooms:
- 4
- Total Baths:
- 2
- Sq. Ft. (Total):
- 2048
- Tax Year:
- 2023
- Taxes:
- $9, 271
- Association Fees:
Lakefront Vermont Getaway and Year Round Escape on Lake Groton. Have you been dreaming of a peaceful Vermont retreat? This year round lakefront home on Lake Groton checks every box. Fully updated, with a standing seam roof, move-in ready, loaded with charm and a water view from every room in the house. Just 3 miles off Route 302, it's an easy drive from Boston, Hartford, NYC, or Montreal. Inside, enjoy a bright, open layout with a renovated kitchen, sunroom with panoramic lake views, and a cozy wood stove for chilly nights. With 4 bedrooms, 2 full baths, and flexible space on both levels including a large bonus room ready to finish and customize, you’ll have plenty of room for guests or remote work. Step outside to your own private docks, covered motorized boat lift, and gradual-entry beach, deal for swimming, paddling, or relaxing to the mountain views and amazing sunsets. The large deck is perfect for soaking in the view and watching wildlife float by. Surrounded by Groton State Forest, this home is your base for four-season fun... boating, hiking, snowmobiling, and more. Whether you're looking for a vacation home, future Airbnb, or a personal escape from city life, this is Vermont living at its best.
Interior Features
- # Of Stories:
- 2
- Sq. Ft. (Total):
- 2048
- Sq. Ft. (Above Ground):
- 2048
- Sq. Ft. (Below Ground):
- 0
- Sq. Ft. Unfinished:
- 1024
- Rooms:
- 7
- Bedrooms:
- 4
- Baths:
- 2
- Interior Desc:
- Appliances Included:
- Flooring:
- Heating Cooling Fuel:
- Water Heater:
- Basement Desc:
- Concrete, Full, Stairs - Interior, Walkout, Interior Access
Exterior Features
- Style of Residence:
- Contemporary
- House Color:
- Time Share:
- No
- Resort:
- Exterior Desc:
- Exterior Details:
- Amenities/Services:
- Land Desc.:
- Beach Access, Deep Water Access, Lake Access, Lake Frontage, Lake View, Level, Mountain View, Trail/Near Trail, View, Water View, Waterfront, Near Snowmobile Trails, Rural
- Suitable Land Usage:
- Roof Desc.:
- Metal, Standing Seam
- Driveway Desc.:
- Gravel
- Foundation Desc.:
- Poured Concrete
- Sewer Desc.:
- Private, Septic
- Garage/Parking:
- Yes
- Garage Spaces:
- 2
- Road Frontage:
- 66
Other Information
- List Date:
- 2025-03-21
- Last Updated:


