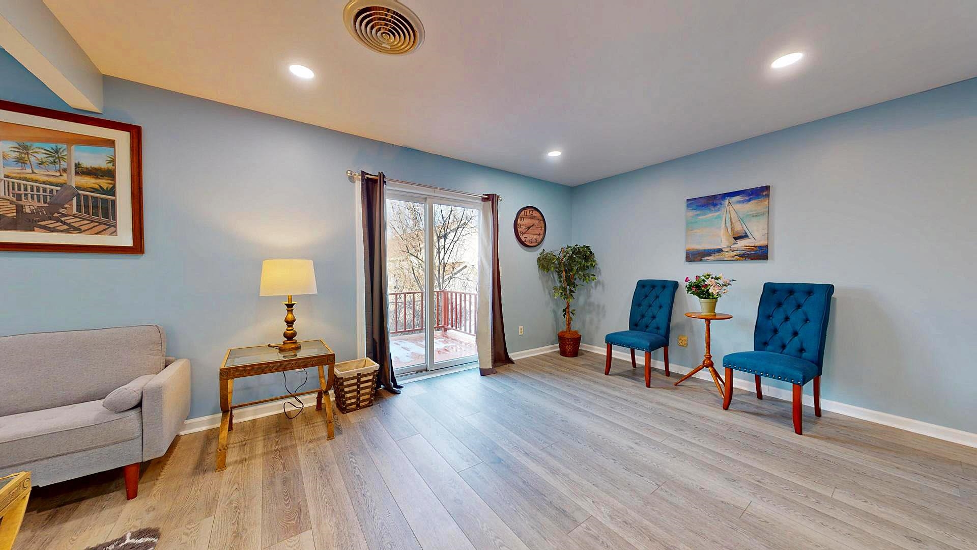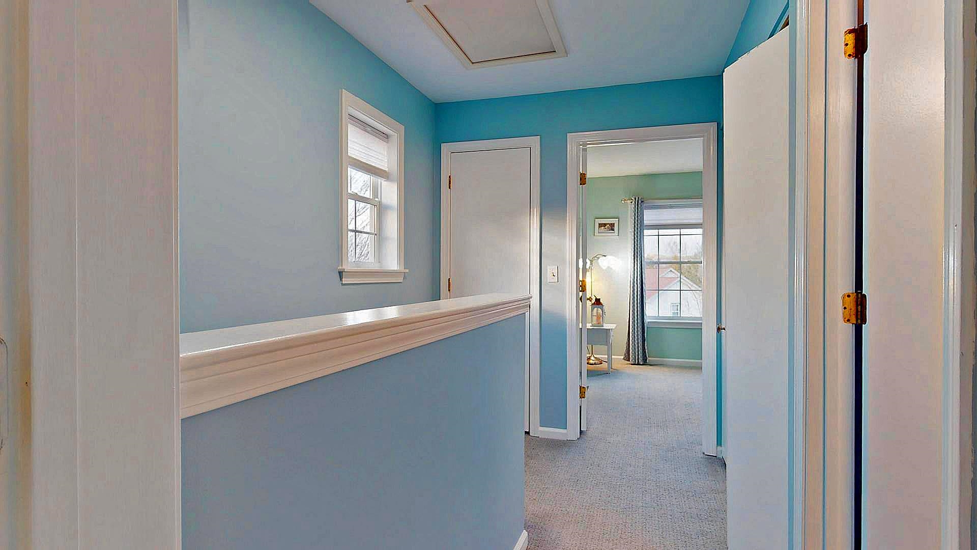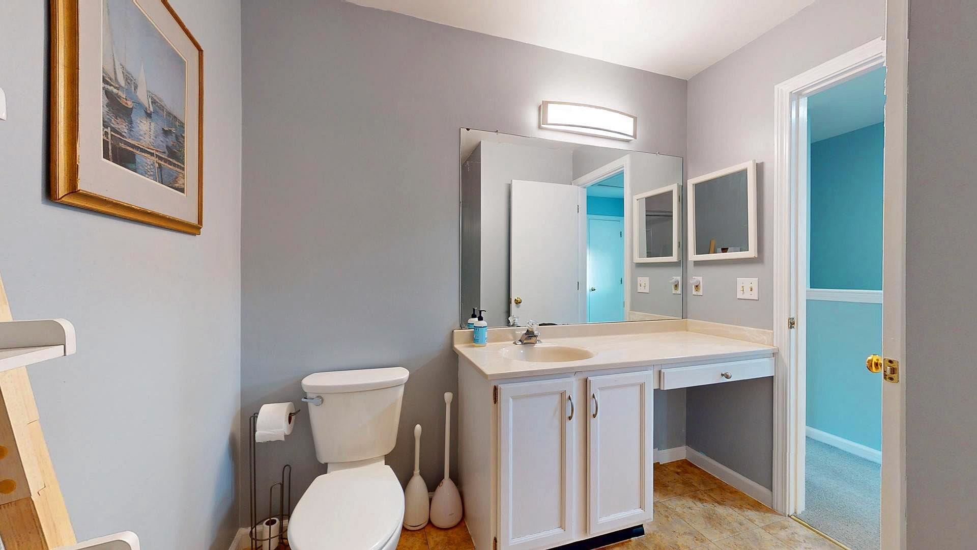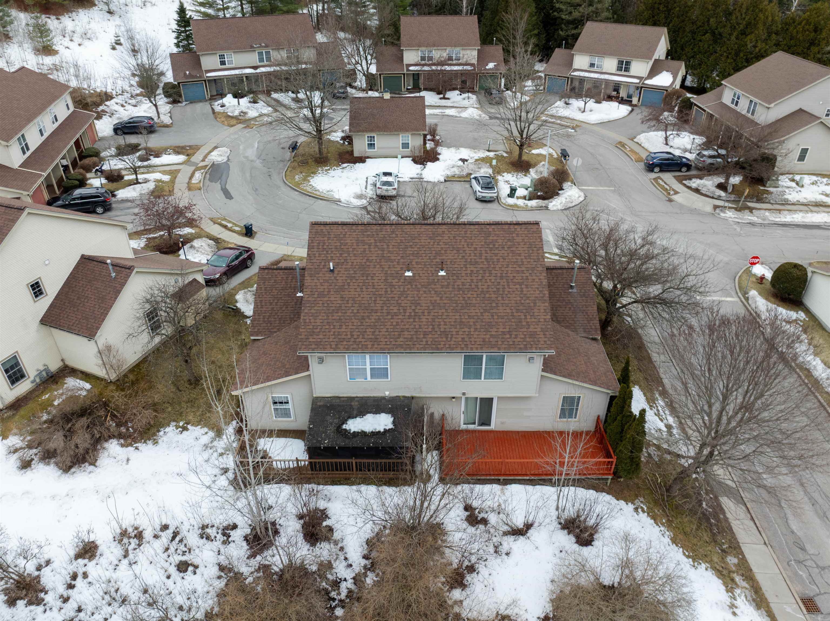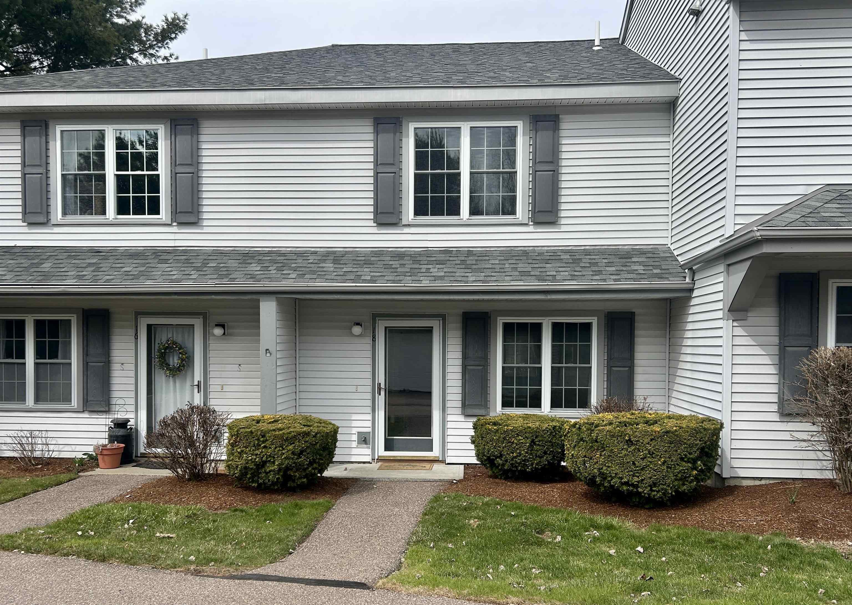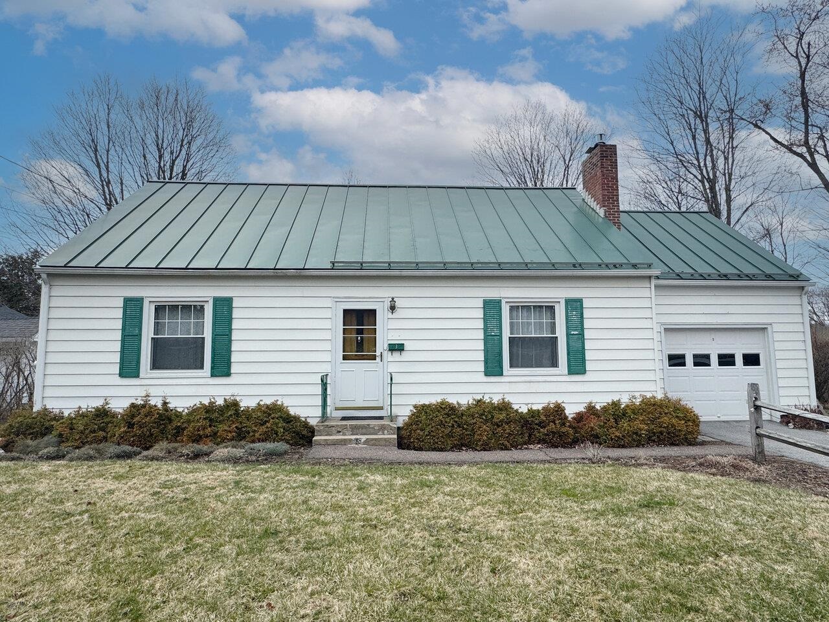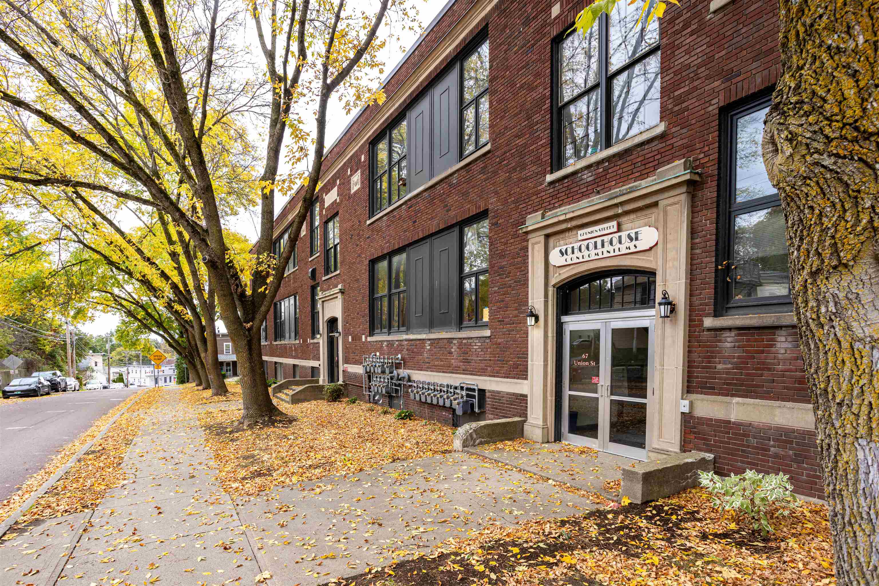1 of 52




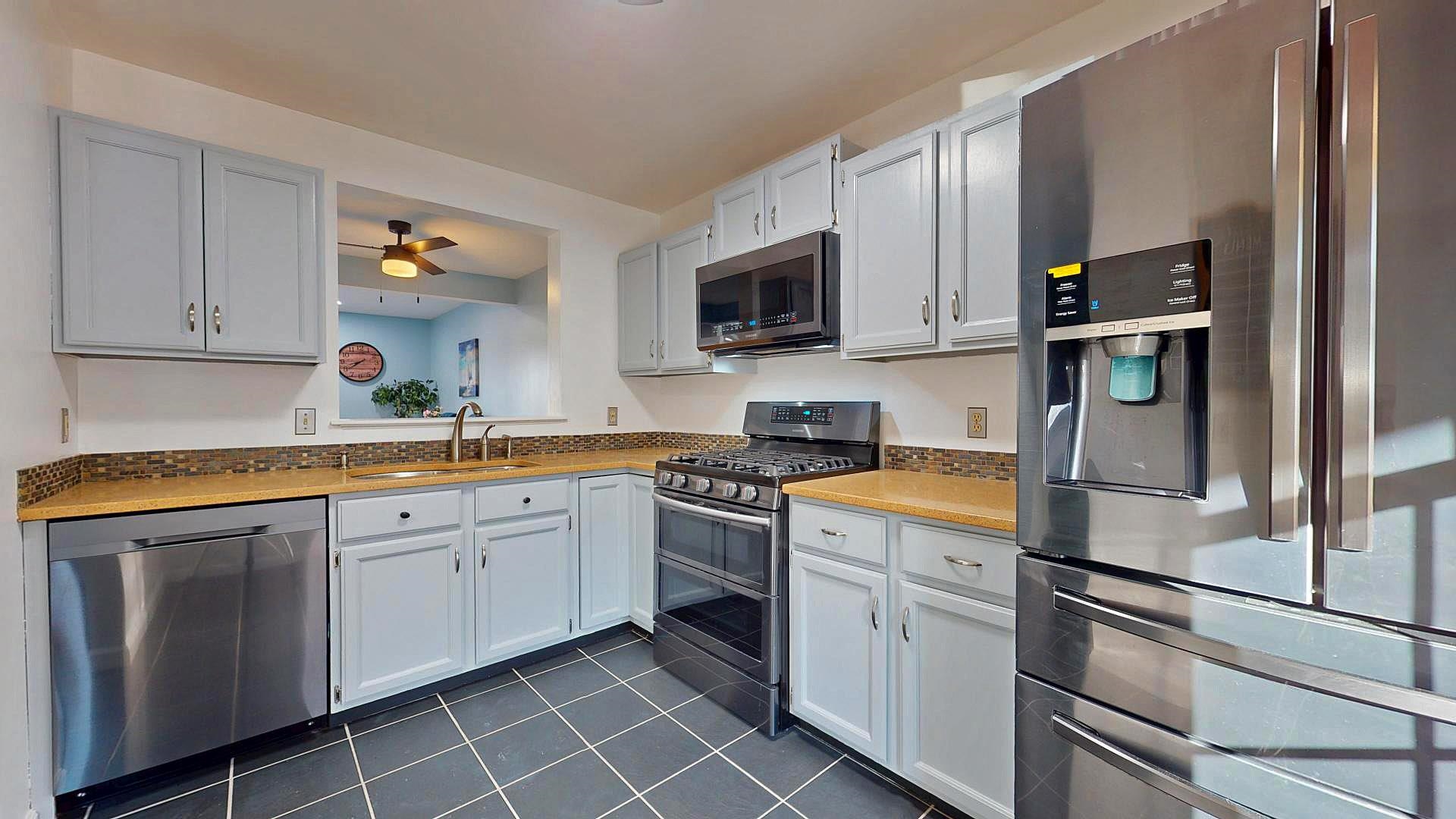
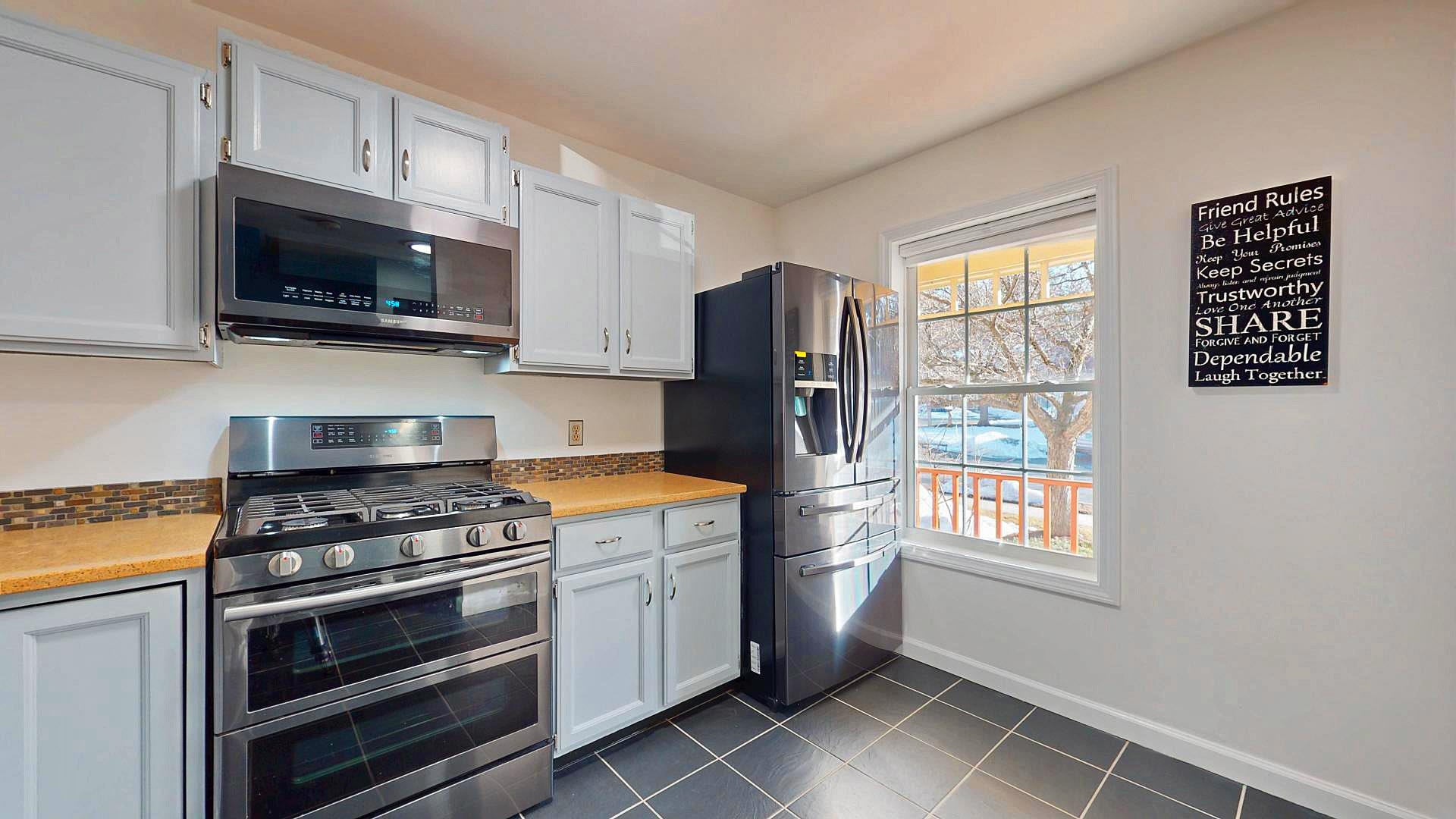
General Property Information
- Property Status:
- Active Under Contract
- Price:
- $367, 000
- Assessed:
- $0
- Assessed Year:
- County:
- VT-Chittenden
- Acres:
- 0.00
- Property Type:
- Condo
- Year Built:
- 1992
- Agency/Brokerage:
- Mark Montross
Catamount Realty Group - Bedrooms:
- 2
- Total Baths:
- 1
- Sq. Ft. (Total):
- 1552
- Tax Year:
- 2024
- Taxes:
- $4, 990
- Association Fees:
Nestled in the desirable Pinecrest Village community, this charming 2-bedroom, 1-bath townhouse offers the perfect blend of comfort, convenience, &modern updates. Featuring a spacious and open floor plan, this home is designed for easy living, with plenty of natural light and thoughtful details throughout. Step into the inviting updated kitchen, complete with stainless steel appliances and copious cabinet storage that make meal prep a breeze. The adjoining dining and living areas create an effortless flow, ideal for both relaxing and entertaining. Sliding glass doors lead to your private back deck, where you can unwind with a morning coffee or enjoy an evening under the stars. Upstairs, you'll find two generously sized bedrooms with spacious closet space, offering peaceful retreats at the end of the day. The bathroom has a spacious modern shower. Plenty of storage space in the basement. Additional perks include an attached 1-car garage and in-unit laundry on the second floor for ultimate convenience. Located just minutes from downtown Williston, this home offers easy access to shopping, dining, parks, and major roadways, making commuting a breeze while enjoying the charm of a residential neighborhood. As a resident of Pinecrest Village, you’ll have access to fantastic community amenities, including a beautiful inground pool, a clubhouse, and a basketball court. The Seller has conducted inspections for buyer convenience. Showings start 3/22/25
Interior Features
- # Of Stories:
- 2
- Sq. Ft. (Total):
- 1552
- Sq. Ft. (Above Ground):
- 1040
- Sq. Ft. (Below Ground):
- 512
- Sq. Ft. Unfinished:
- 100
- Rooms:
- 5
- Bedrooms:
- 2
- Baths:
- 1
- Interior Desc:
- Living/Dining, Laundry - 2nd Floor
- Appliances Included:
- Dryer, Refrigerator, Washer, Stove - Gas, Water Heater - Gas
- Flooring:
- Carpet, Vinyl Plank
- Heating Cooling Fuel:
- Water Heater:
- Basement Desc:
- Finished, Stairs - Interior
Exterior Features
- Style of Residence:
- Townhouse
- House Color:
- tan
- Time Share:
- No
- Resort:
- Exterior Desc:
- Exterior Details:
- Deck
- Amenities/Services:
- Land Desc.:
- Condo Development, Landscaped, Sidewalks, Subdivision
- Suitable Land Usage:
- Roof Desc.:
- Shingle - Architectural
- Driveway Desc.:
- Paved
- Foundation Desc.:
- Concrete, Poured Concrete
- Sewer Desc.:
- Public
- Garage/Parking:
- Yes
- Garage Spaces:
- 1
- Road Frontage:
- 0
Other Information
- List Date:
- 2025-03-21
- Last Updated:








