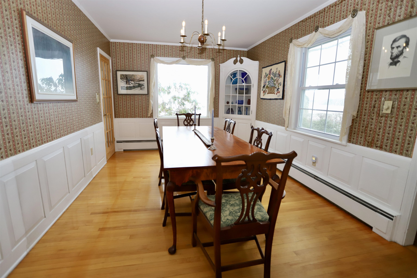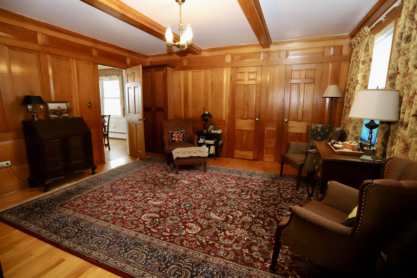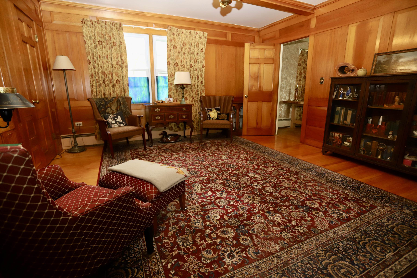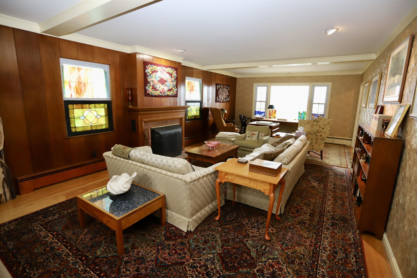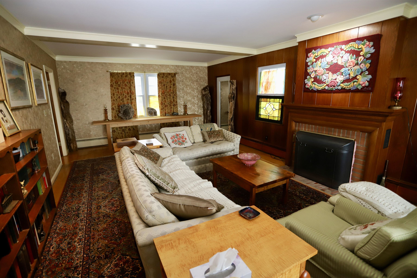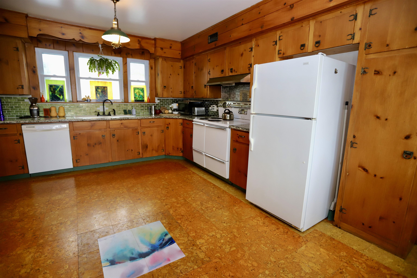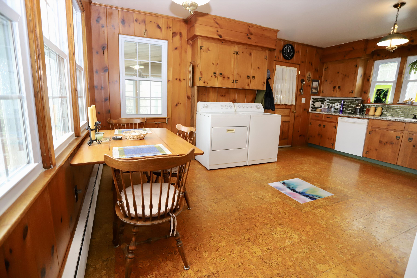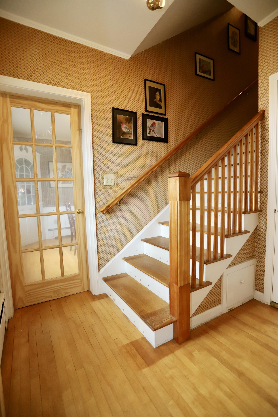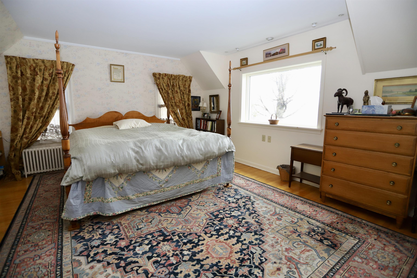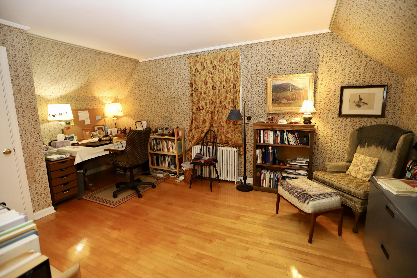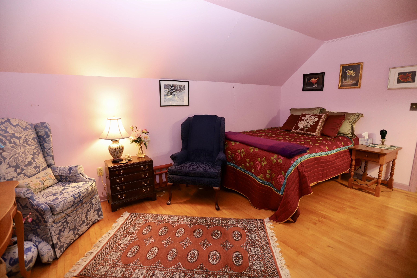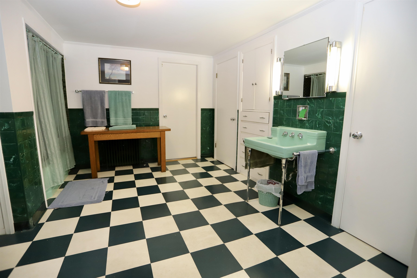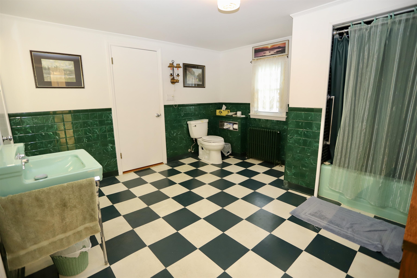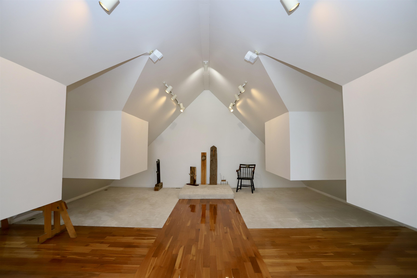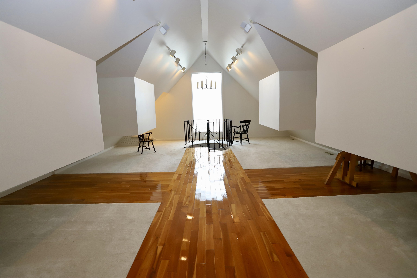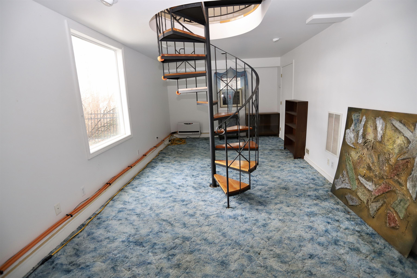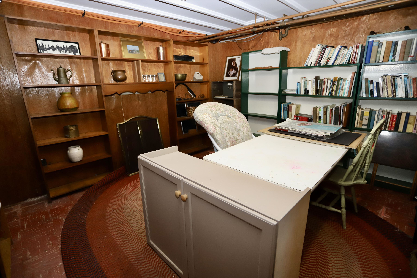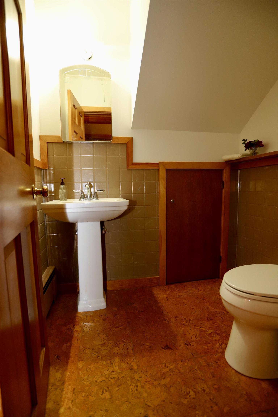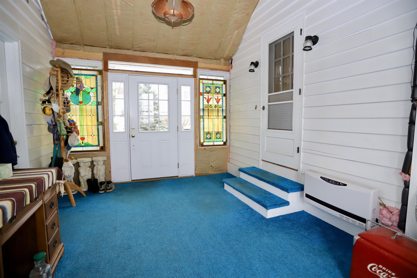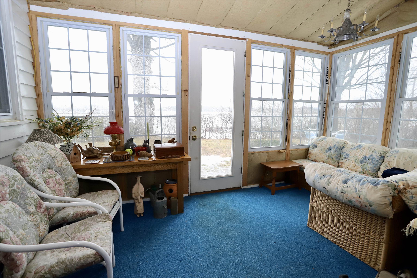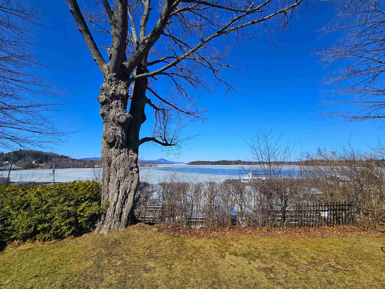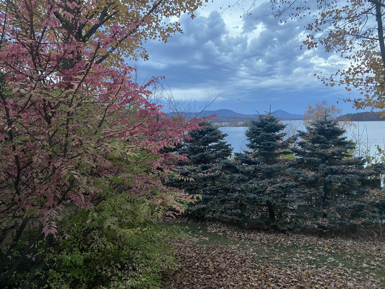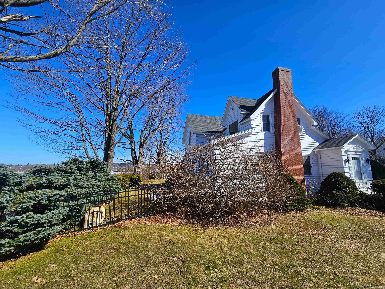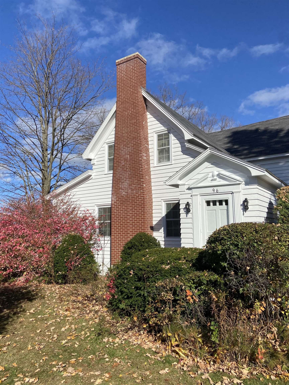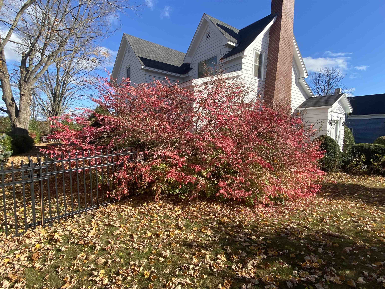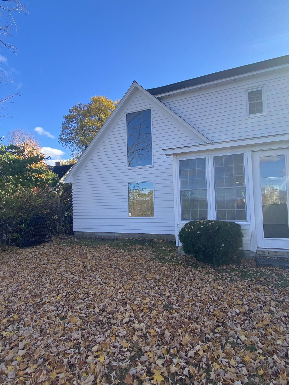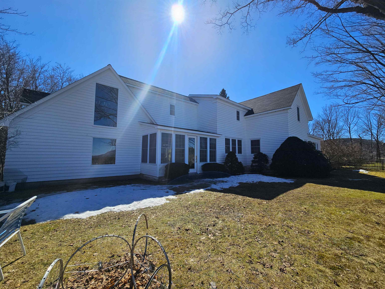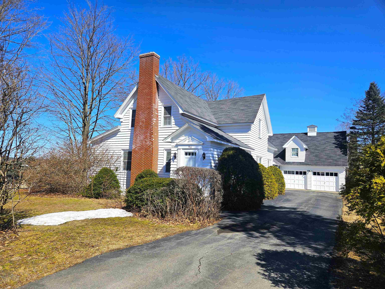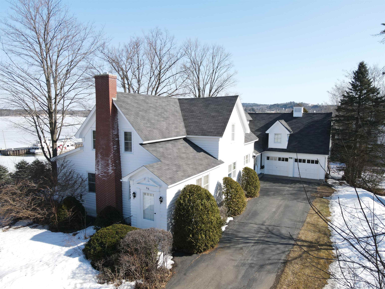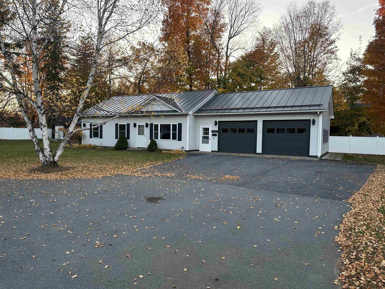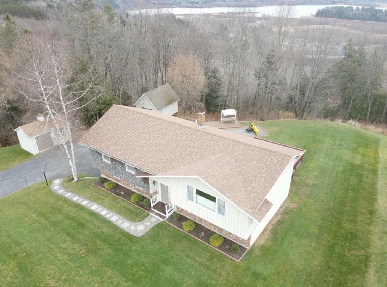1 of 35

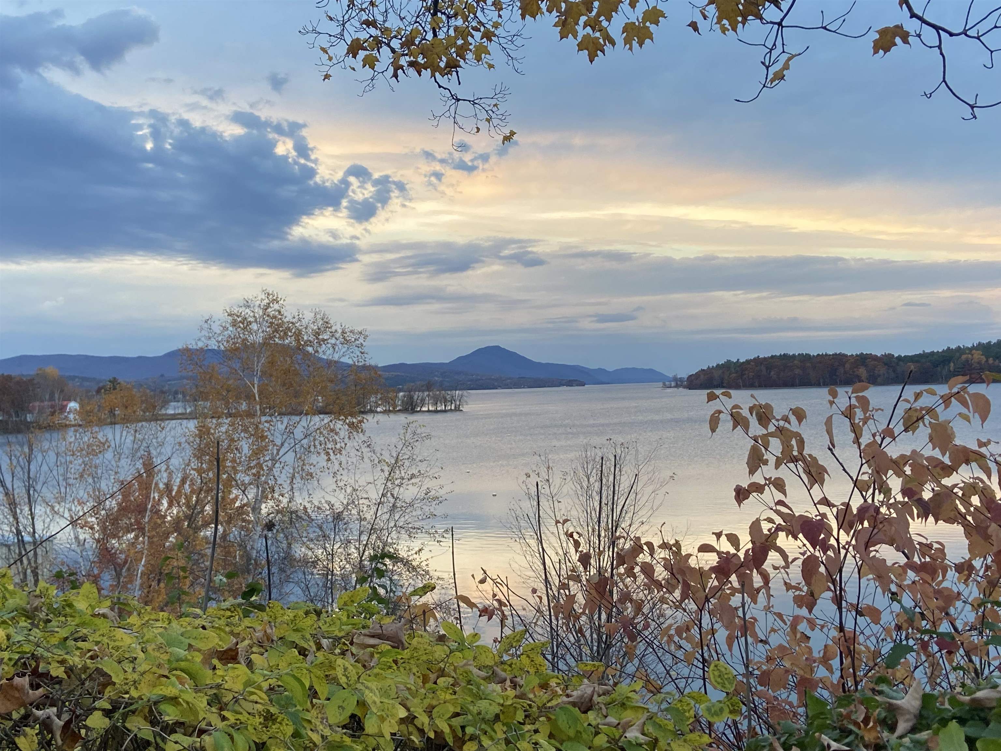
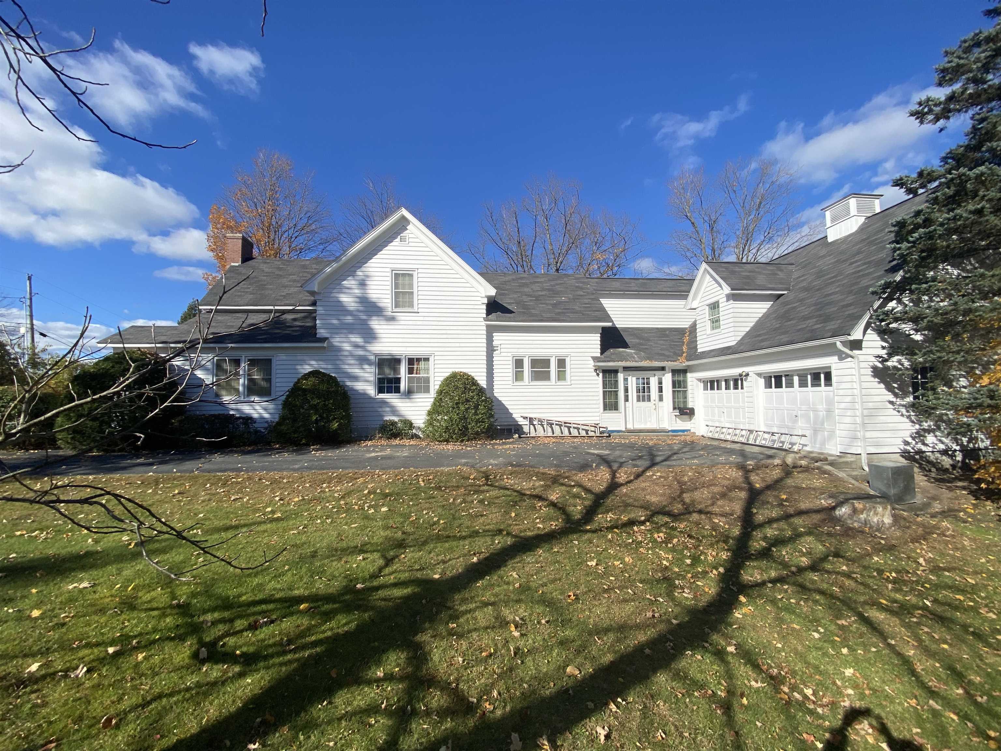
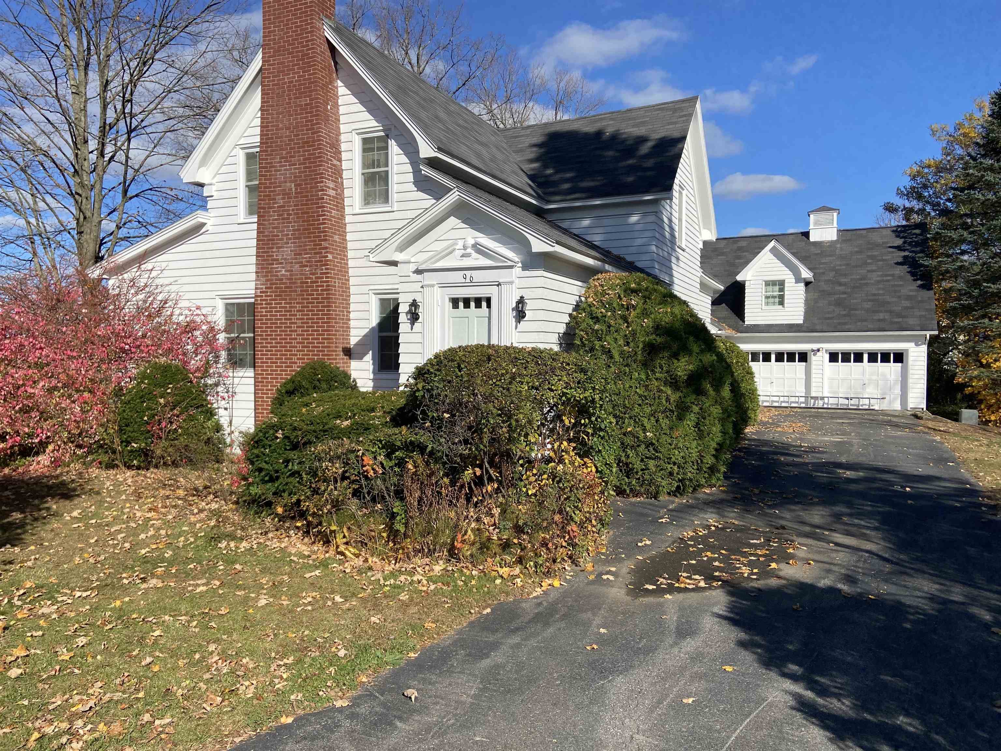
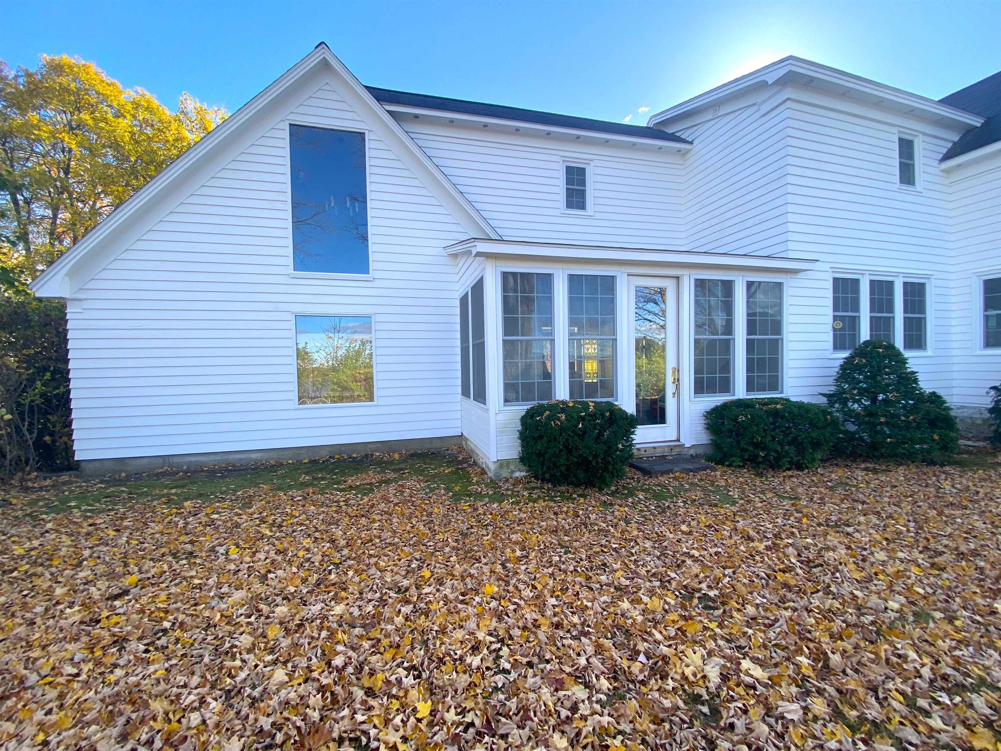
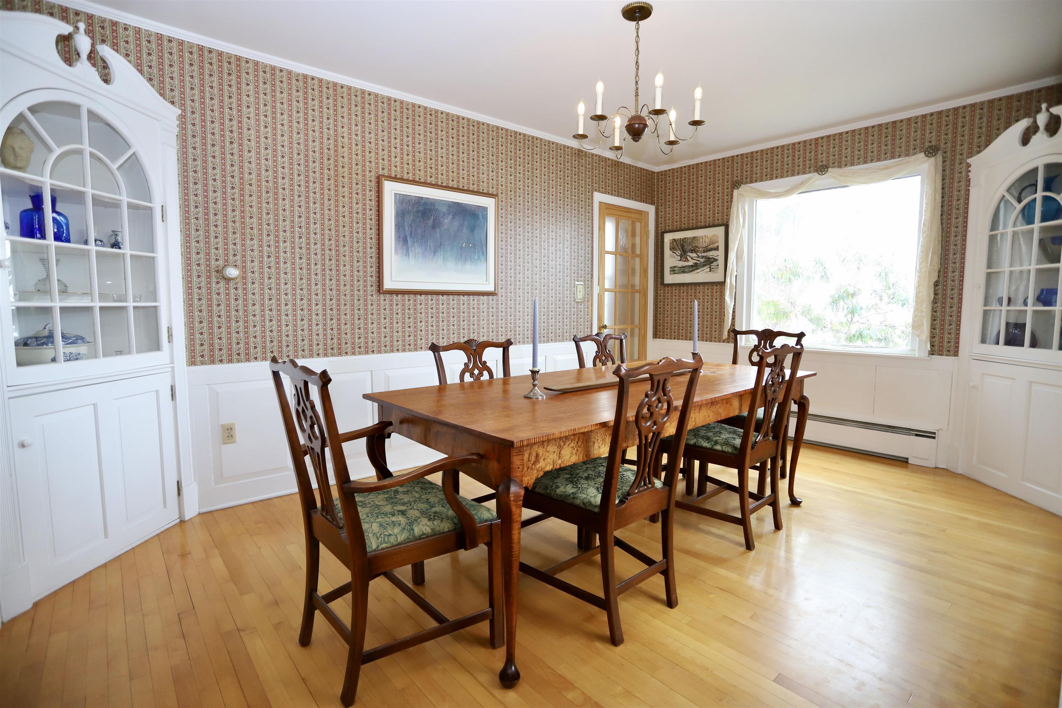
General Property Information
- Property Status:
- Active Under Contract
- Price:
- $369, 000
- Assessed:
- $0
- Assessed Year:
- County:
- VT-Orleans
- Acres:
- 0.45
- Property Type:
- Single Family
- Year Built:
- 1920
- Agency/Brokerage:
- Ryan Pronto
Jim Campbell Real Estate - Bedrooms:
- 3
- Total Baths:
- 3
- Sq. Ft. (Total):
- 3296
- Tax Year:
- 2025
- Taxes:
- $6, 696
- Association Fees:
Very well maintained home with stunning Northerly views over Lake Memphremagog. This exquisite property was built around 1920 and features original charm & character throughout. Offering 3 bedrooms, 3 baths and over 3, 100 sq. ft. of living space. This home welcomes you with an inviting atmosphere and panoramic lake views from most every room. The main level offers an eat-in kitchen w/ granite counters, formal dining room w/ 2 built-in Federal China Cabinets, a thoughtfully designed study w/ beveled wood paneled walls and spacious living room area w/ coffered ceilings & a wood fireplace. The 2nd level offers a primary bedroom, 2 bedrooms and a full bath w/ a walk-in cedar closet. The partial basement has an office space & utility room/workshop area. Bonus areas include a heated sunroom and an attached 2-story finished space that is ideal for a studio/gallery, home office, family room, guest suite, etc. Highlights includes beautiful hardwood floors on both levels, direct access from the attached garage, a freshly painted exterior and breathtaking sunset views. Serviced by public water & sewer, updated boiler with oil hot water heat, 200 Amp electrical and access to high-speed Xfinity internet/cable if desired. Situated on a .45 acre lot, in a quiet neighborhood setting at the end of a dead-end street. This property combines convenience and tranquility within walking distance from downtown Newport, the lakefront boardwalk, nearby marinas, restaurants and much more.
Interior Features
- # Of Stories:
- 2
- Sq. Ft. (Total):
- 3296
- Sq. Ft. (Above Ground):
- 3124
- Sq. Ft. (Below Ground):
- 172
- Sq. Ft. Unfinished:
- 795
- Rooms:
- 9
- Bedrooms:
- 3
- Baths:
- 3
- Interior Desc:
- Cedar Closet, Dining Area, Fireplaces - 1, Natural Light, Natural Woodwork, Other, Laundry - 1st Floor
- Appliances Included:
- Dishwasher, Disposal, Dryer, Range - Electric, Refrigerator, Washer, Water Heater - Off Boiler, Vented Exhaust Fan
- Flooring:
- Carpet, Hardwood, Other
- Heating Cooling Fuel:
- Water Heater:
- Basement Desc:
- Concrete Floor, Stairs - Interior, Storage Space
Exterior Features
- Style of Residence:
- Cape, Other
- House Color:
- White
- Time Share:
- No
- Resort:
- No
- Exterior Desc:
- Exterior Details:
- Natural Shade, Other, Porch - Enclosed, Windows - Double Pane
- Amenities/Services:
- Land Desc.:
- City Lot, Lake View, Level, Mountain View, Other, Sidewalks, Street Lights
- Suitable Land Usage:
- Residential
- Roof Desc.:
- Shingle - Asphalt
- Driveway Desc.:
- Paved
- Foundation Desc.:
- Brick, Concrete, Other, Stone
- Sewer Desc.:
- Public
- Garage/Parking:
- Yes
- Garage Spaces:
- 2
- Road Frontage:
- 139
Other Information
- List Date:
- 2025-03-21
- Last Updated:


