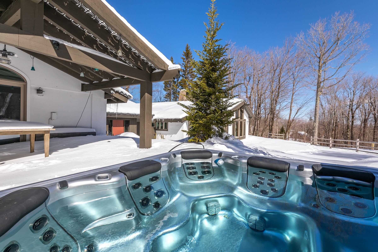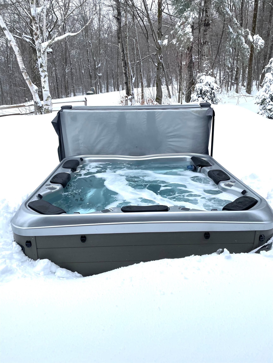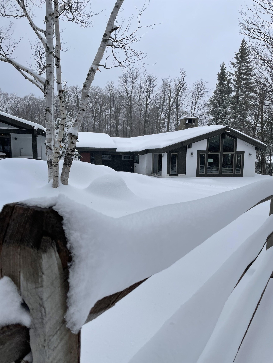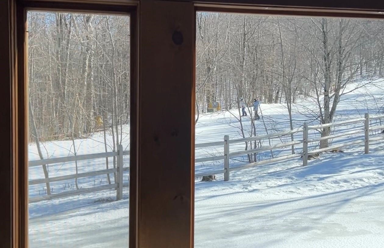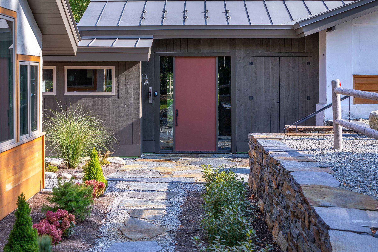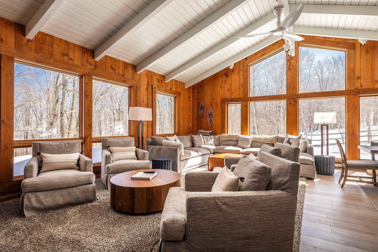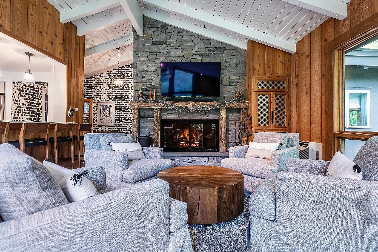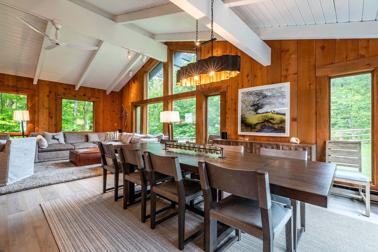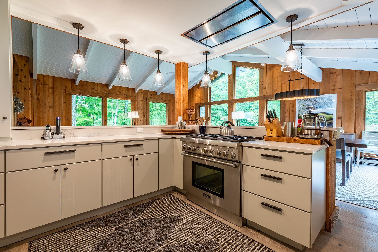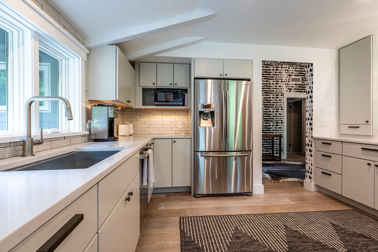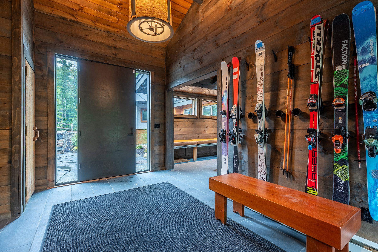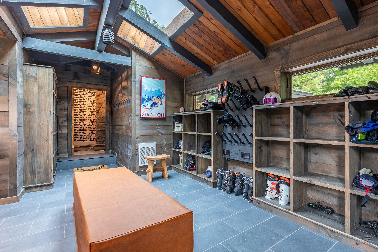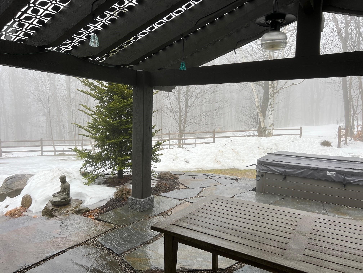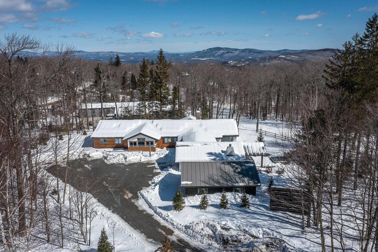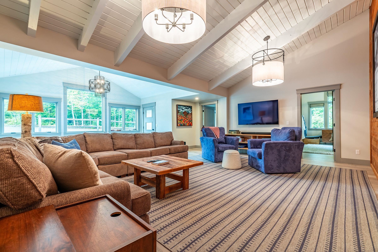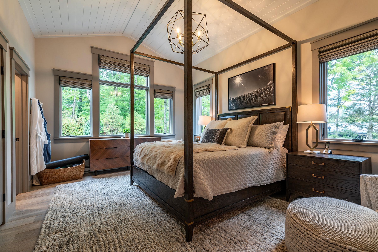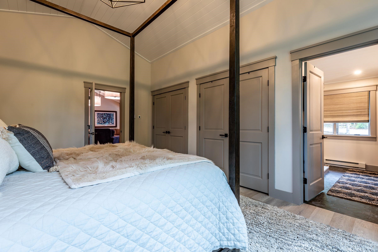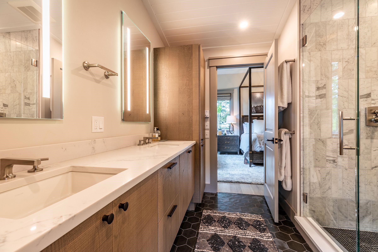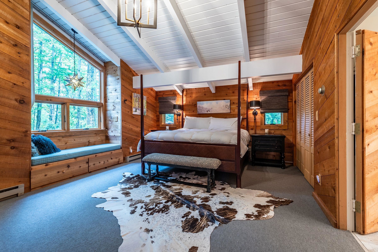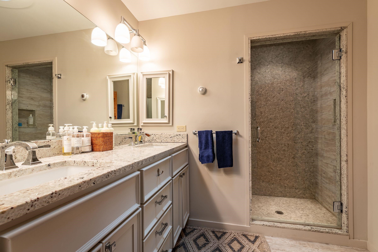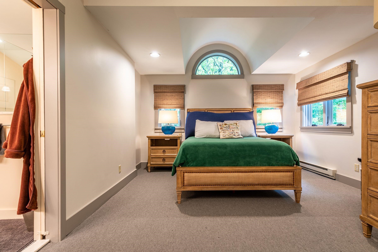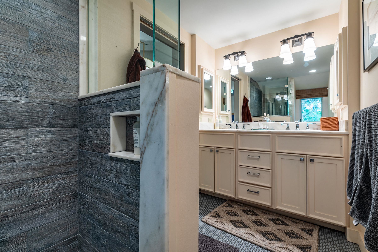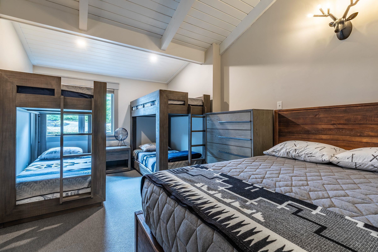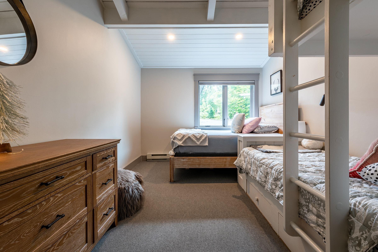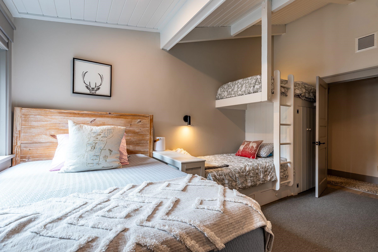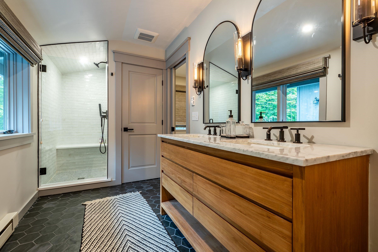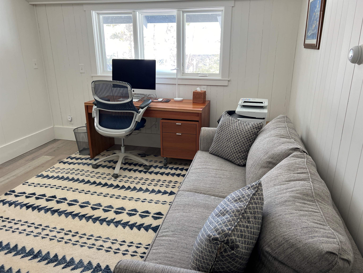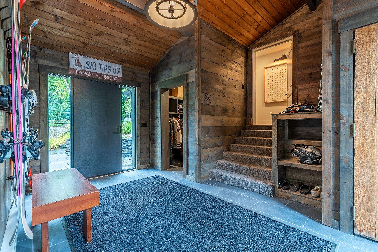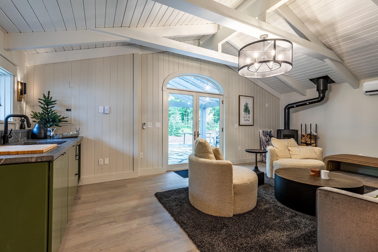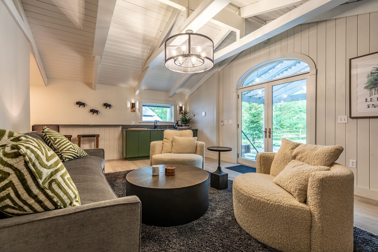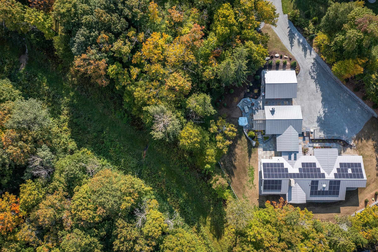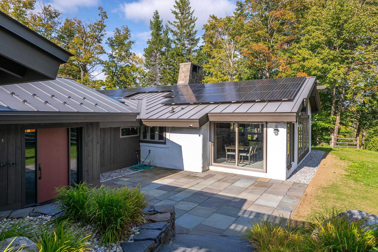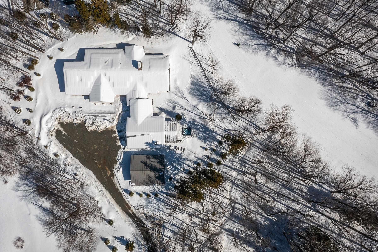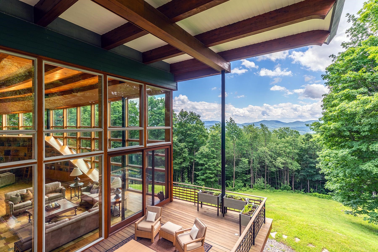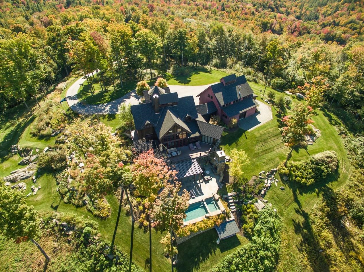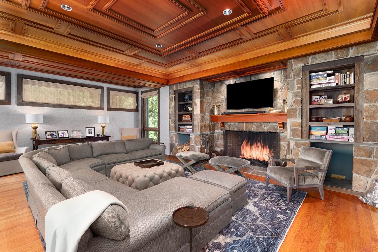1 of 39
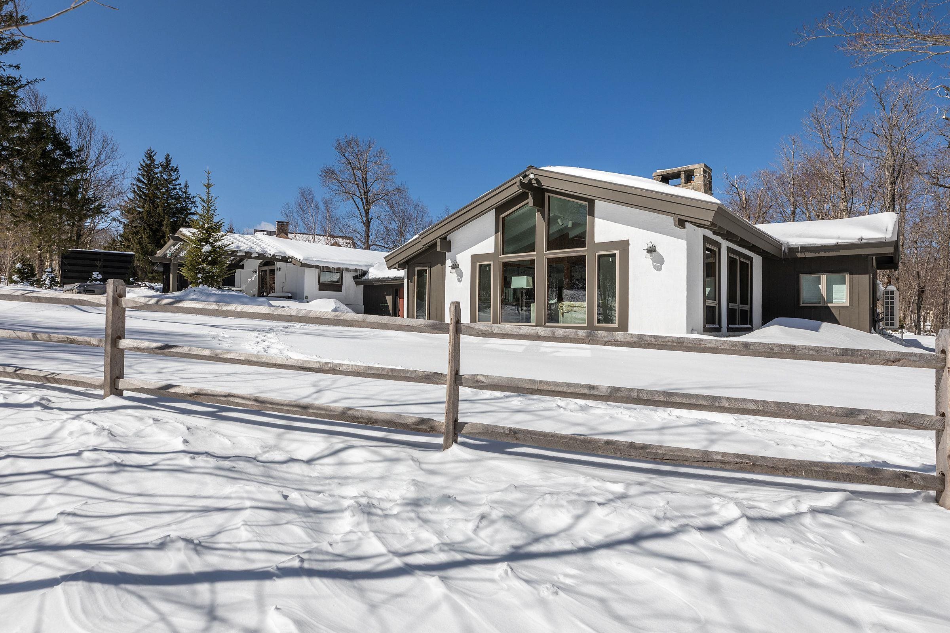
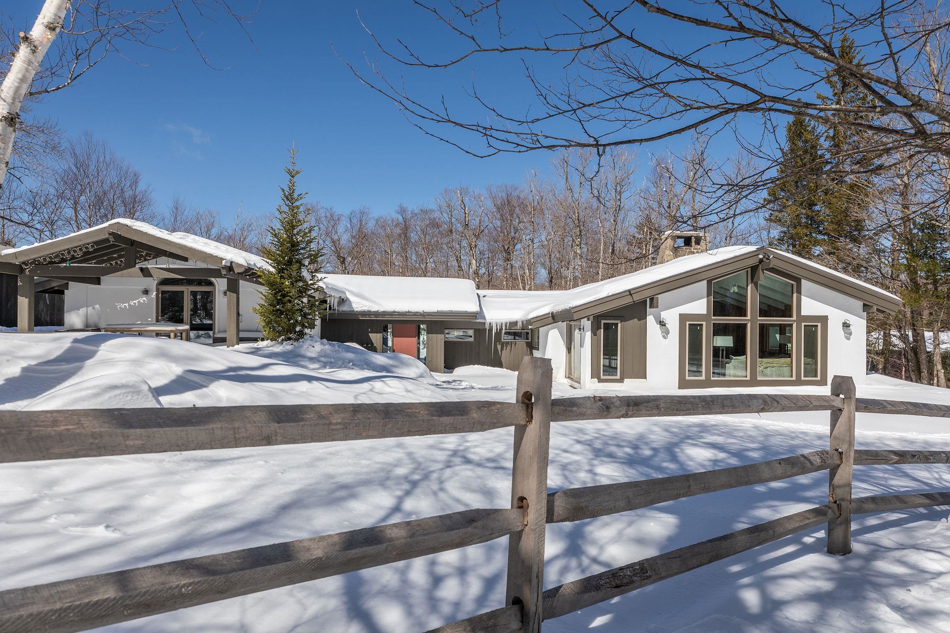
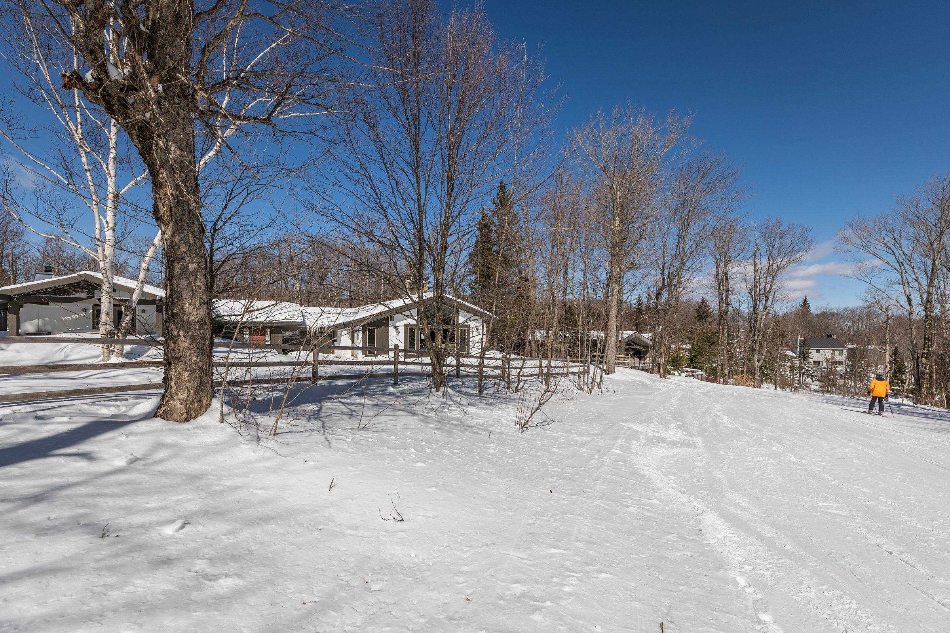
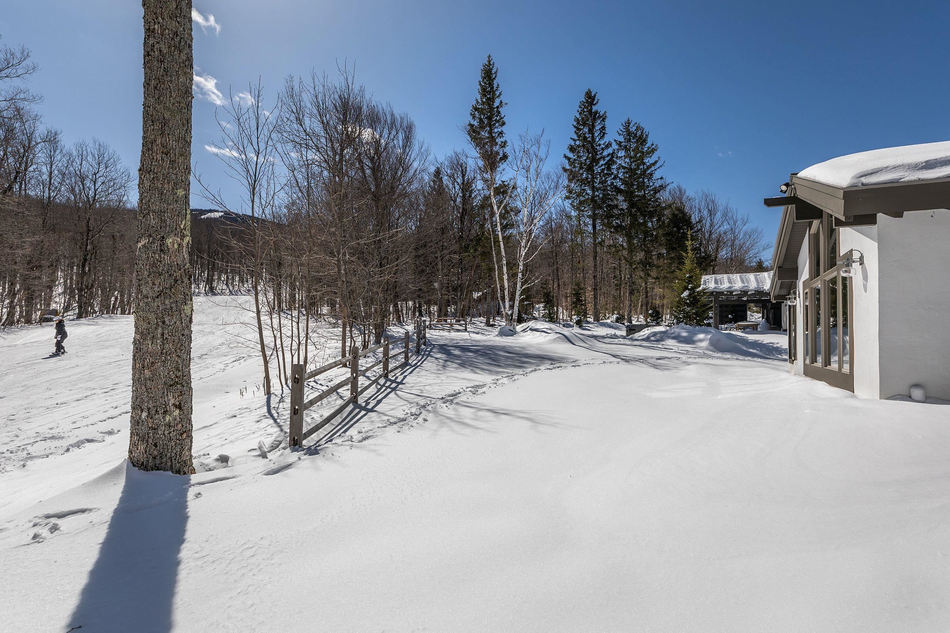
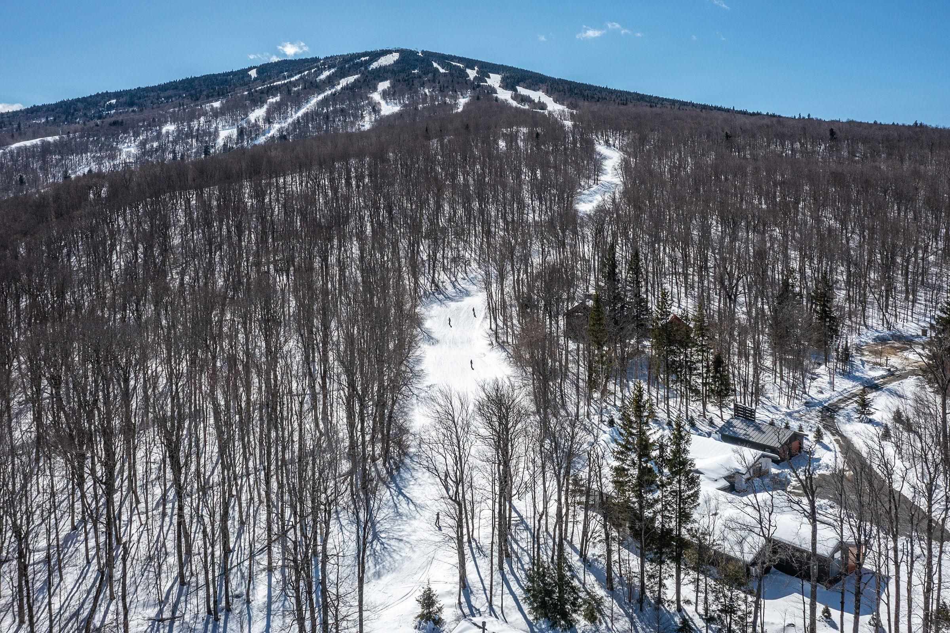
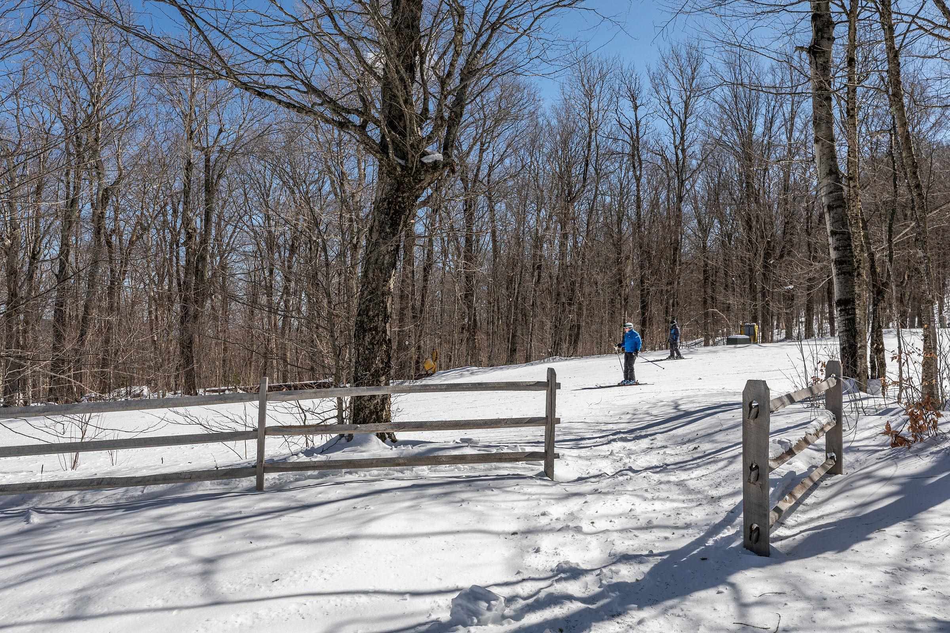
General Property Information
- Property Status:
- Active
- Price:
- $4, 300, 000
- Assessed:
- $0
- Assessed Year:
- County:
- VT-Windham
- Acres:
- 0.95
- Property Type:
- Single Family
- Year Built:
- 1968
- Agency/Brokerage:
- Elyn Bischof
Berkshire Hathaway HomeServices Stratton Home - Bedrooms:
- 6
- Total Baths:
- 5
- Sq. Ft. (Total):
- 4715
- Tax Year:
- 2024
- Taxes:
- $39, 324
- Association Fees:
Experience the charm of this renovated, ski-in/ski-out 6-bedroom, 5-bathroom retreat, perched as the second-highest home on Stratton’s iconic Lower Wanderer Ski Trail. Immerse yourself in the rustic elegance of this space, where expansive windows invite breathtaking outdoor views inside. This mountain sanctuary seamlessly combines modern comfort, solar technology, and nature’s serene beauty, offering an unparalleled living experience and lifestyle. Located in one of the most sought-after spots on Stratton Mountain, this home is designed to cater to your every need. Enjoy the outdoor slopeside hot tub, pergola, and firepit – ideal for après-ski relaxation or a quick lunch break. Access the Ski School within minutes or take the shuttle to the Base Lodge on winter weekends and holidays. A STRATTON CLUB MEMBERSHIP IS AVAILABLE, allowing you to bypass the 4-year waitlist. See the attached documents for a detailed list of upgrades and features. With easy access to VAST trails and the popular Stratton Pond hiking trail just steps away, this is a rare turnkey opportunity for an effortless Stratton lifestyle. The home comes fully furnished and includes two like-new snowmobiles. (Note: Showings start Monday, March 24. This property falls under ACT 250 jurisdiction due to its elevation over 2500 feet. Waiting on Stratton for road maintenance and security fee-last year was $1451.71/year. Room measurements are approximate.)
Interior Features
- # Of Stories:
- 1
- Sq. Ft. (Total):
- 4715
- Sq. Ft. (Above Ground):
- 4715
- Sq. Ft. (Below Ground):
- 0
- Sq. Ft. Unfinished:
- 672
- Rooms:
- 16
- Bedrooms:
- 6
- Baths:
- 5
- Interior Desc:
- Cathedral Ceiling, Fireplace Screens/Equip, Wood Fireplace, Furnished, Hot Tub, Kitchen/Dining, Kitchen/Living, Natural Woodwork, 1st Floor Laundry, Attic with Pulldown
- Appliances Included:
- ENERGY STAR Qual Dishwshr, ENERGY STAR Qual Dryer, Microwave, Gas Range, ENERGY STAR Qual Fridge, ENERGY STAR Qual Washer, Electric Water Heater
- Flooring:
- Carpet, Manufactured, Tile
- Heating Cooling Fuel:
- Water Heater:
- Basement Desc:
Exterior Features
- Style of Residence:
- Contemporary
- House Color:
- white
- Time Share:
- No
- Resort:
- Yes
- Exterior Desc:
- Exterior Details:
- Garden Space, Guest House, Hot Tub, Patio, Double Pane Window(s)
- Amenities/Services:
- Land Desc.:
- Landscaped, Level, Ski Trailside, Walking Trails, Mountain, Near Skiing, Near Snowmobile Trails
- Suitable Land Usage:
- Residential
- Roof Desc.:
- Standing Seam
- Driveway Desc.:
- Crushed Stone
- Foundation Desc.:
- Concrete Slab
- Sewer Desc.:
- Public Sewer On-Site
- Garage/Parking:
- Yes
- Garage Spaces:
- 2
- Road Frontage:
- 20
Other Information
- List Date:
- 2025-03-19
- Last Updated:


