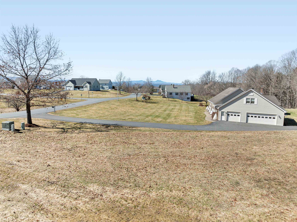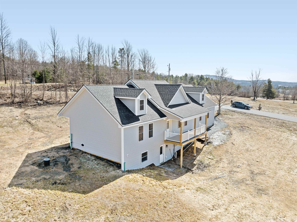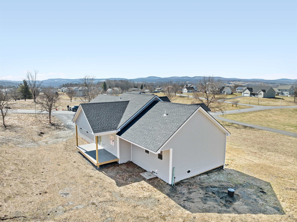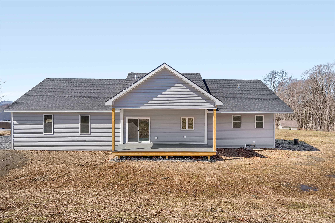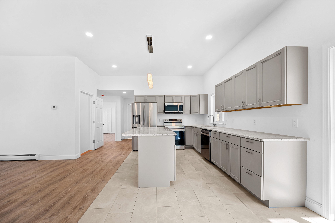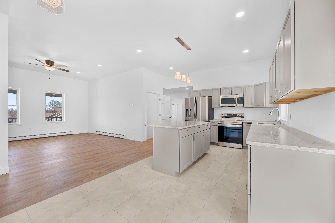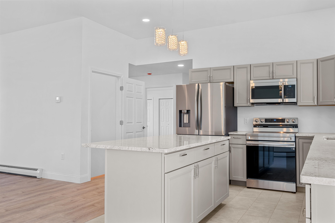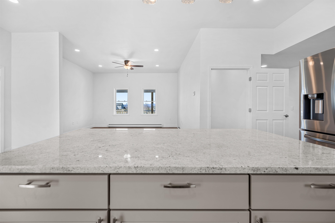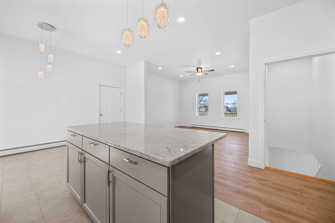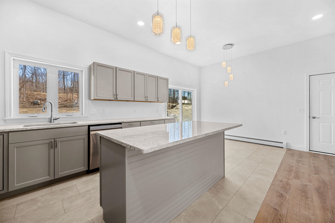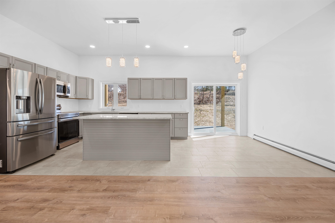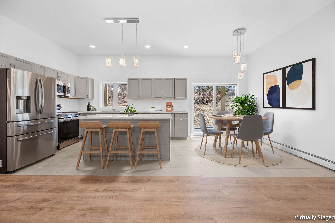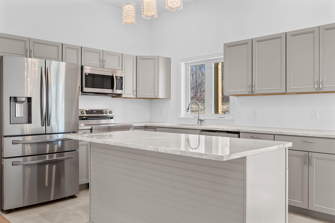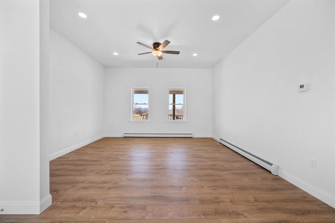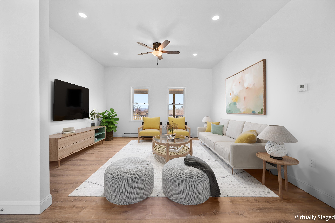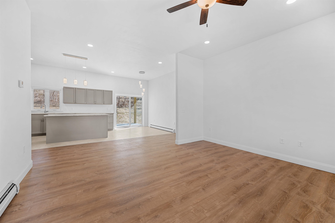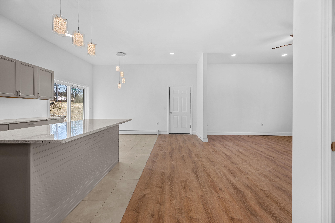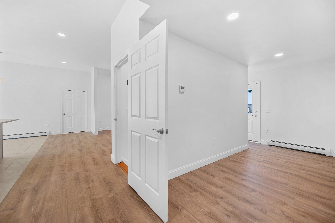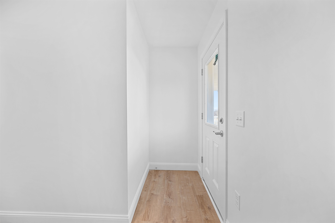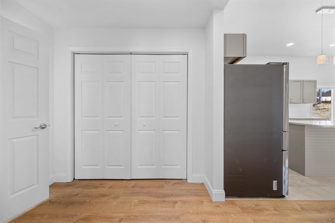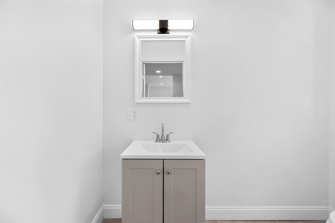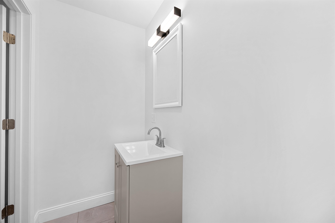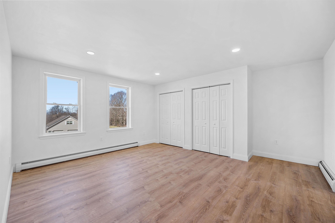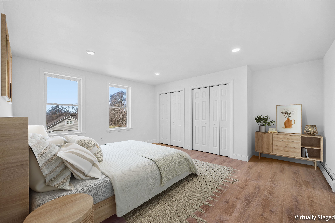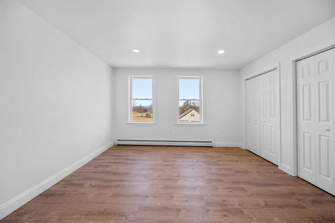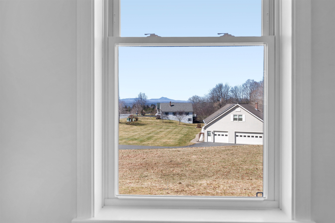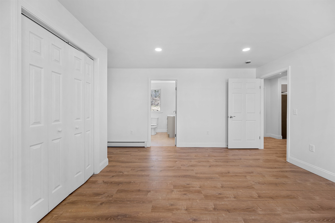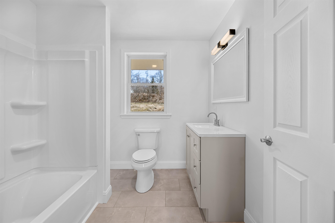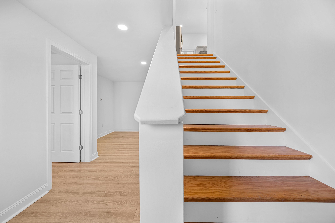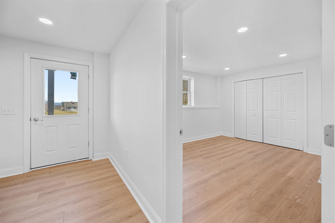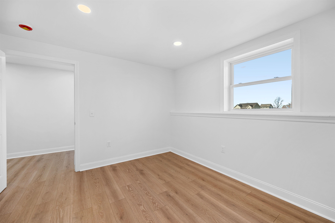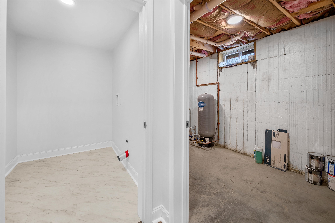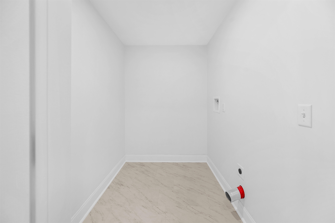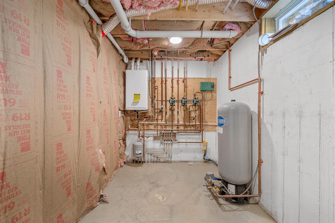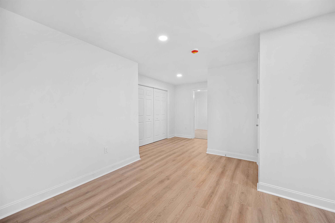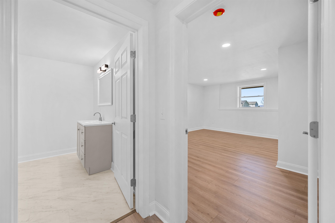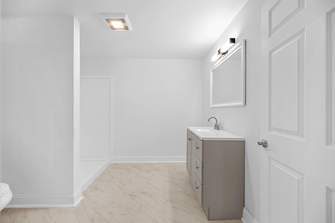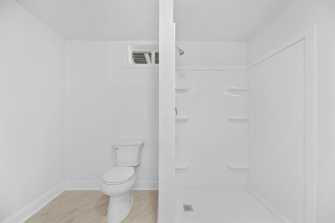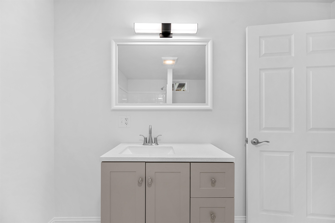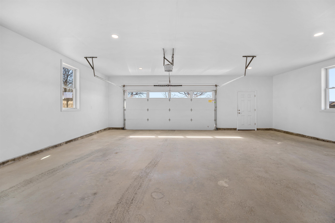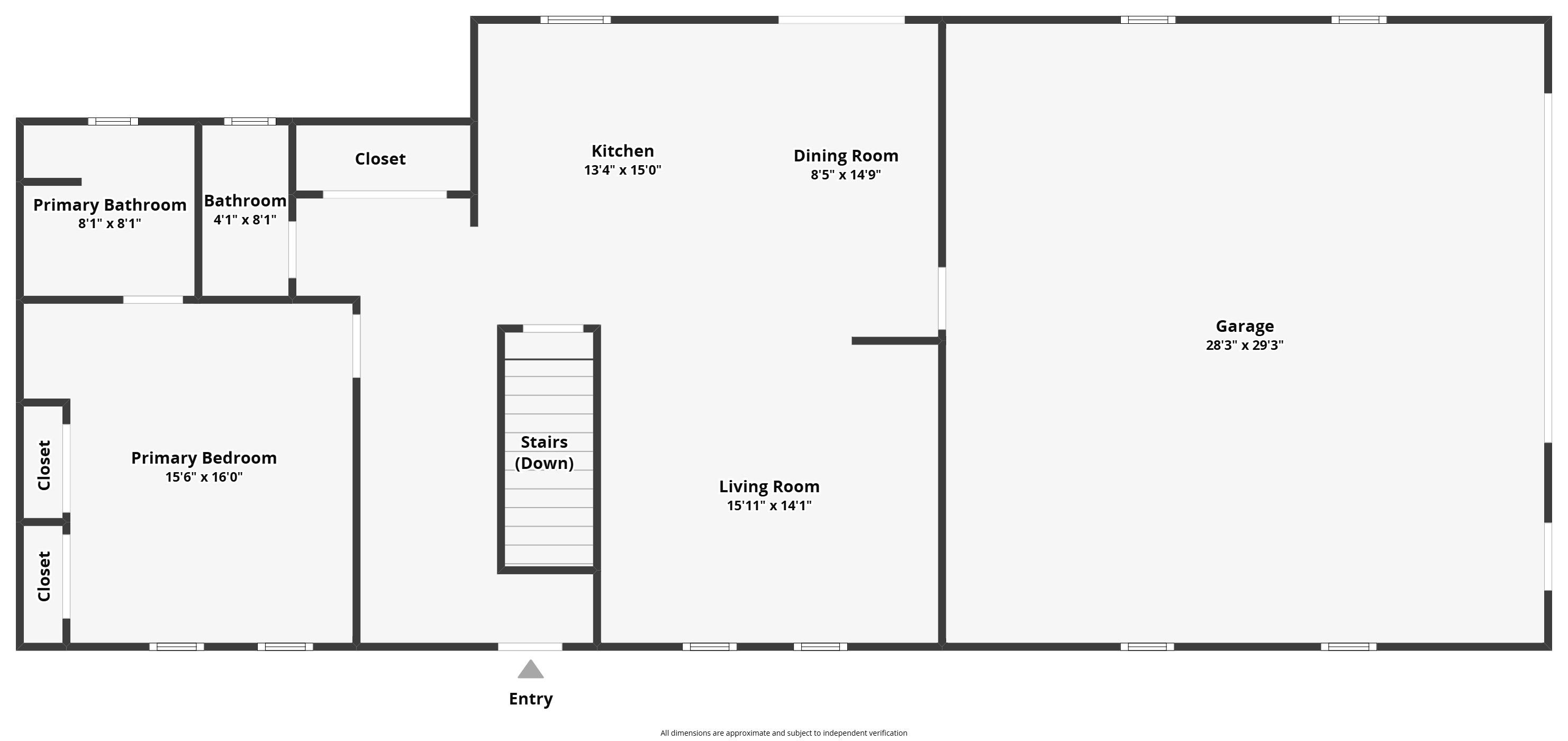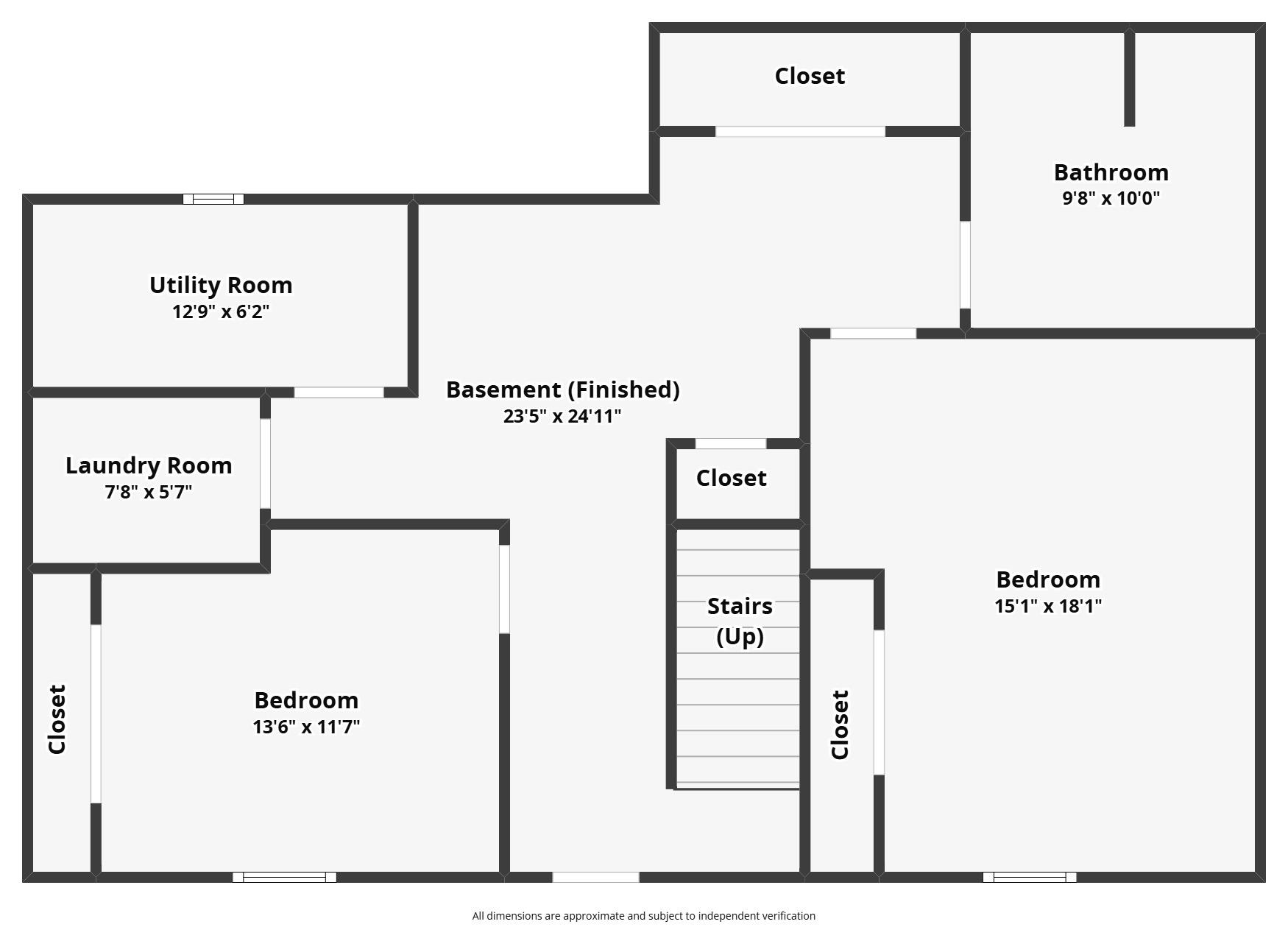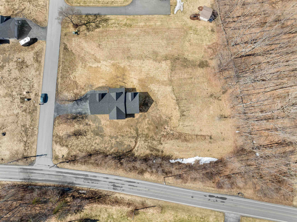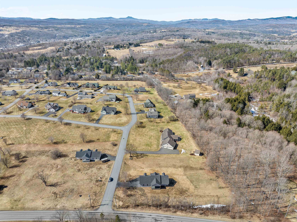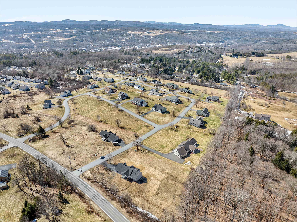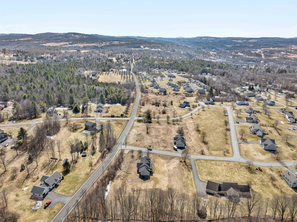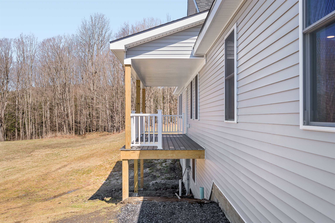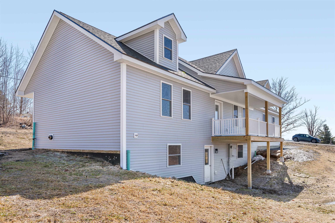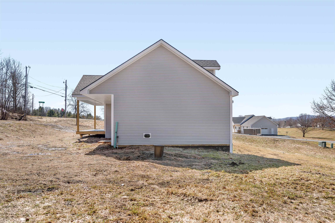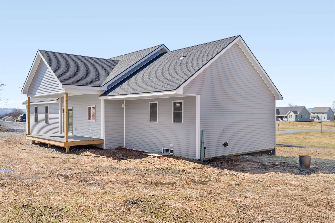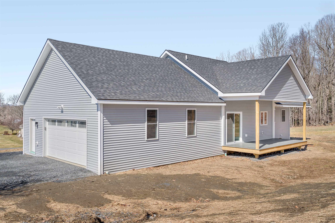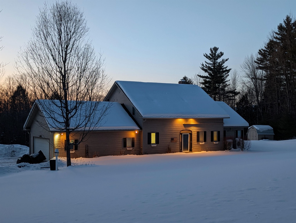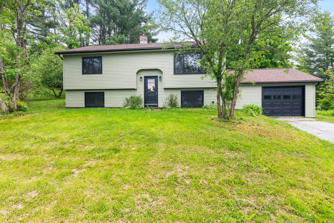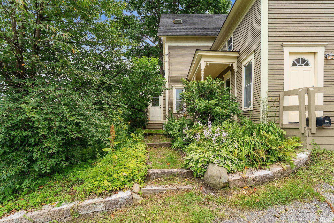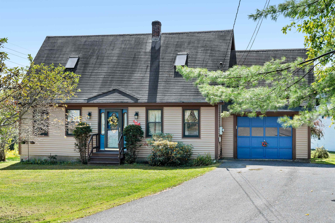1 of 57
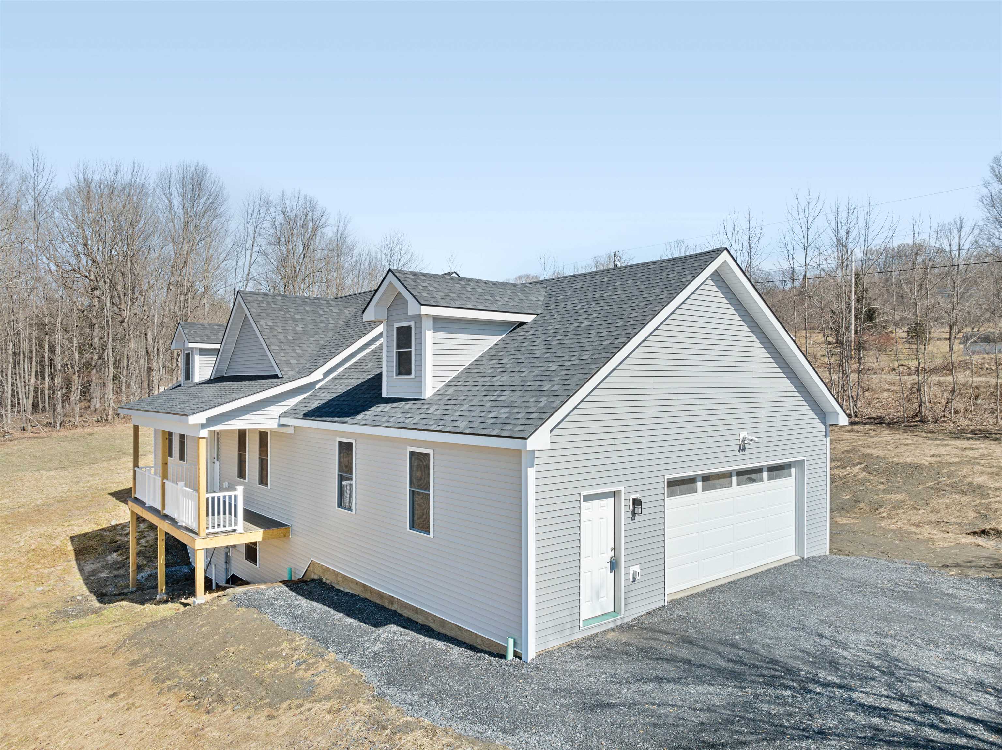

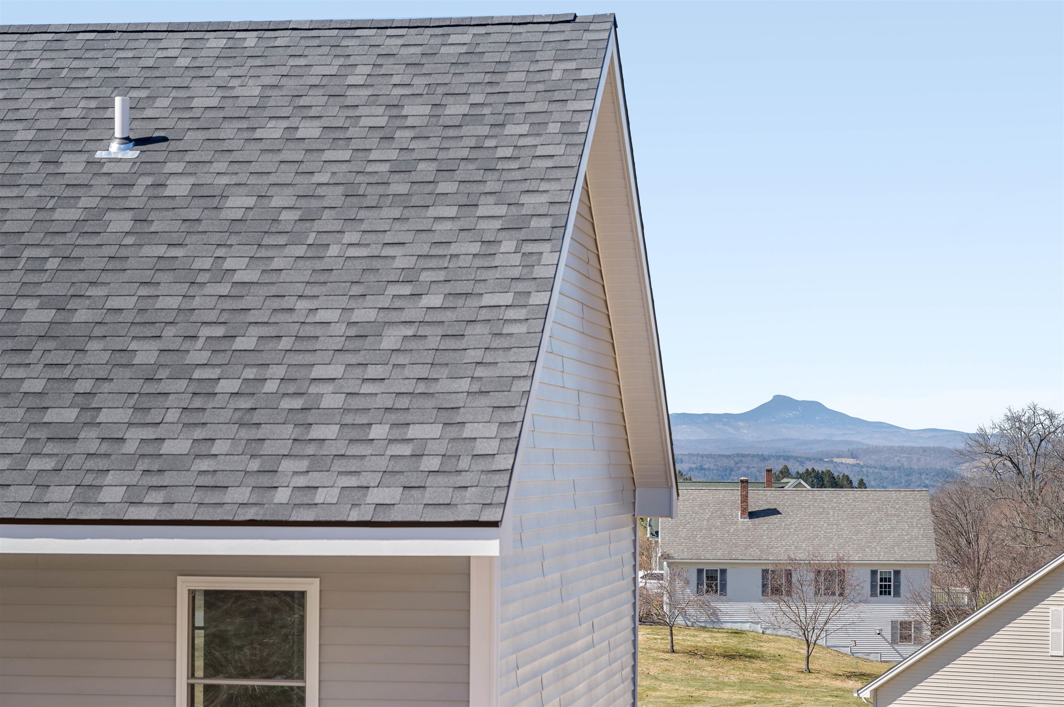
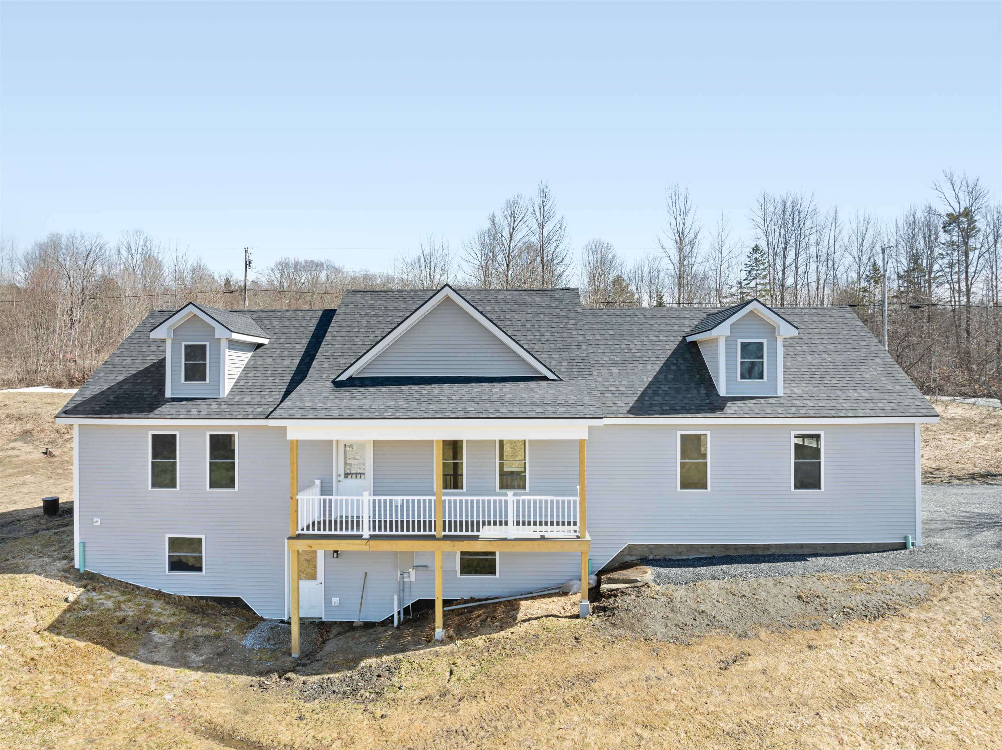
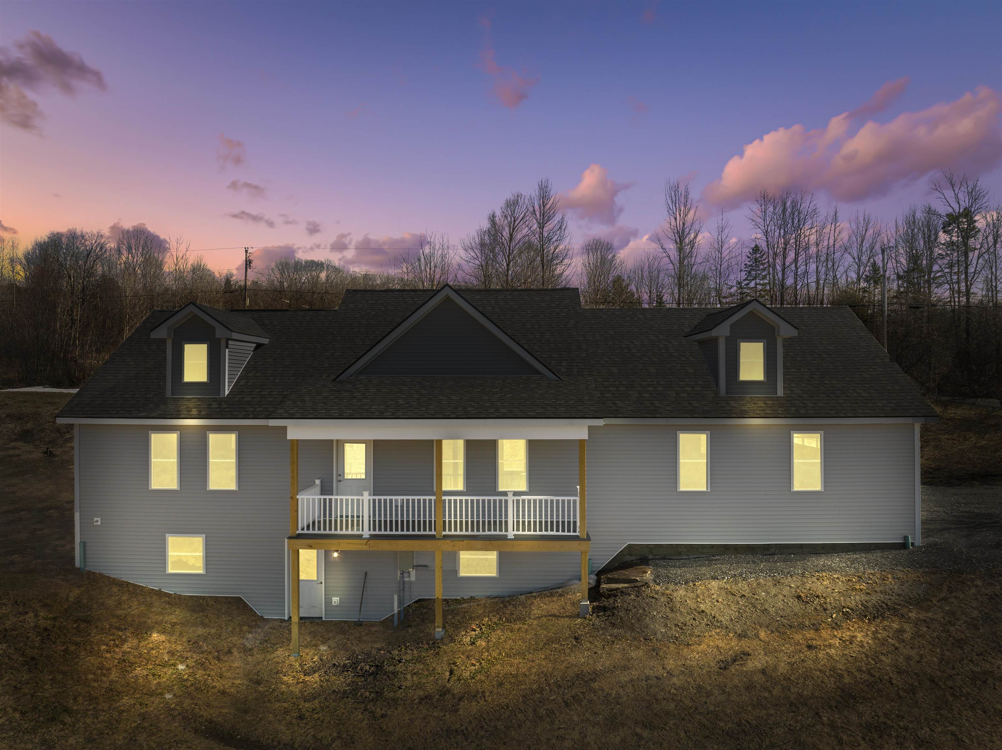
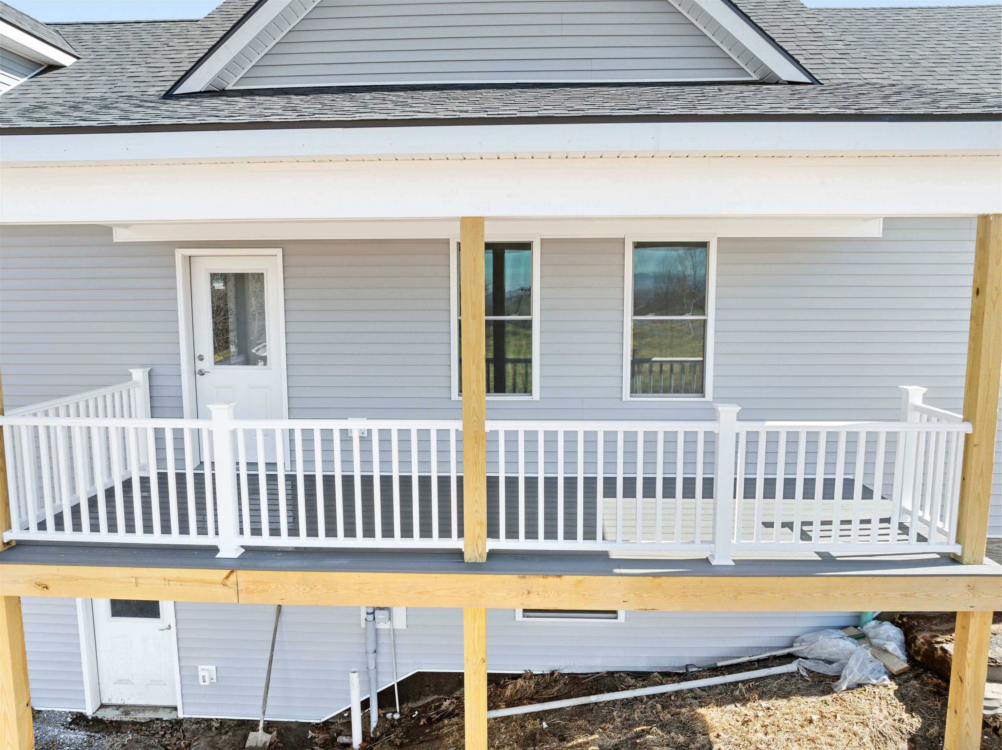
General Property Information
- Property Status:
- Active Under Contract
- Price:
- $529, 000
- Assessed:
- $0
- Assessed Year:
- County:
- VT-Washington
- Acres:
- 1.52
- Property Type:
- Single Family
- Year Built:
- 2024
- Agency/Brokerage:
- Timothy Heney
Element Real Estate - Bedrooms:
- 3
- Total Baths:
- 3
- Sq. Ft. (Total):
- 2372
- Tax Year:
- 2025
- Taxes:
- $10, 127
- Association Fees:
Welcome to this beautifully crafted contemporary Cape, newly built and ready for you to call home. Nestled on a picturesque 1.5+ acre corner lot at Windy Wood Road and Countryside Drive in Barre Town, this home offers breathtaking long-range mountain views, including Camel’s Hump. Designed for modern living, the open-concept layout is bright and inviting. The kitchen is a true centerpiece, featuring granite countertops, a spacious island, and sleek stainless steel appliances. High ceilings enhance the airy feel of the kitchen, dining area, and living room, creating a warm and welcoming space. The main-level primary suite is a peaceful retreat, complete with generous closet space and a private ensuite bathroom. A convenient guest half-bath is also on this level. Downstairs, the full walkout lower level offers two additional bedrooms, a 3/4 bathroom, a cozy study nook, and a dedicated laundry room with extra utility space. Efficient propane-fired hot water heating with multiple zones, including radiant heat on the lower level, ensures year-round comfort. Enjoy Vermont’s beauty from the large covered porches at both the front and back of the home. An oversized, finished two-car garage provides ample space for vehicles and storage. Just completed and move-in ready—don’t miss this opportunity to be the first to enjoy this exceptional home!
Interior Features
- # Of Stories:
- 1
- Sq. Ft. (Total):
- 2372
- Sq. Ft. (Above Ground):
- 1226
- Sq. Ft. (Below Ground):
- 1146
- Sq. Ft. Unfinished:
- 80
- Rooms:
- 7
- Bedrooms:
- 3
- Baths:
- 3
- Interior Desc:
- Kitchen/Dining, Laundry Hook-ups, Living/Dining, Primary BR w/ BA, Natural Light, Basement Laundry
- Appliances Included:
- ENERGY STAR Qual Dishwshr, Electric Range, ENERGY STAR Qual Fridge, Gas Water Heater, Water Heater off Boiler, Owned Water Heater
- Flooring:
- Laminate, Tile, Vinyl Plank
- Heating Cooling Fuel:
- Water Heater:
- Basement Desc:
- Finished, Full, Insulated, Interior Stairs, Walkout
Exterior Features
- Style of Residence:
- Cape, Contemporary, Walkout Lower Level
- House Color:
- Gray
- Time Share:
- No
- Resort:
- Exterior Desc:
- Exterior Details:
- Covered Porch, Double Pane Window(s)
- Amenities/Services:
- Land Desc.:
- Corner, Mountain View, Sloping, Near Golf Course, Neighborhood
- Suitable Land Usage:
- Roof Desc.:
- Architectural Shingle
- Driveway Desc.:
- Crushed Stone
- Foundation Desc.:
- Insulated Concrete Forms, Poured Concrete
- Sewer Desc.:
- Public
- Garage/Parking:
- Yes
- Garage Spaces:
- 2
- Road Frontage:
- 512
Other Information
- List Date:
- 2025-03-20
- Last Updated:


