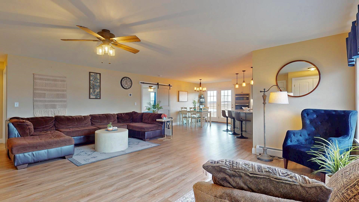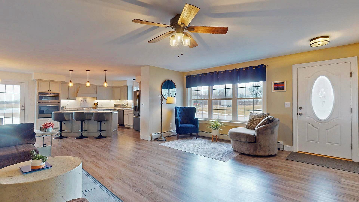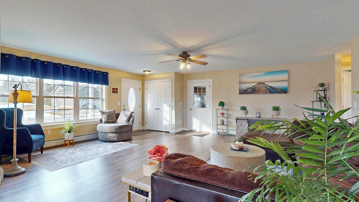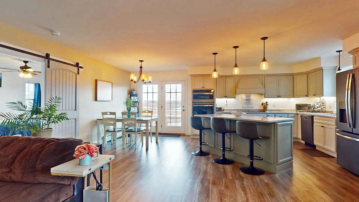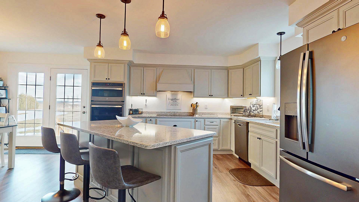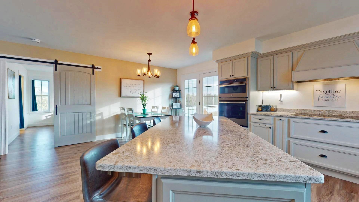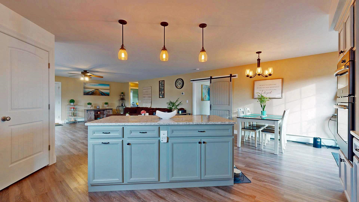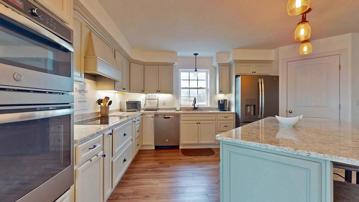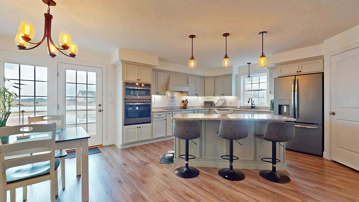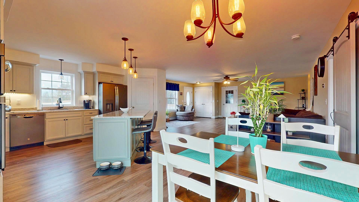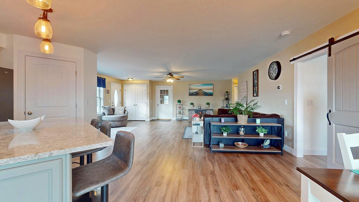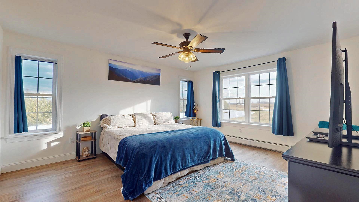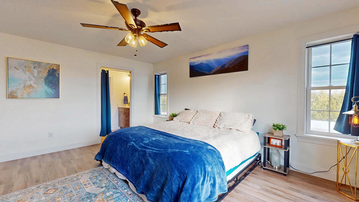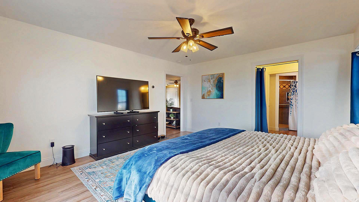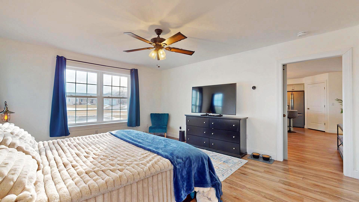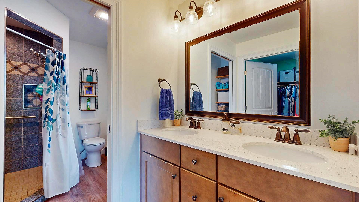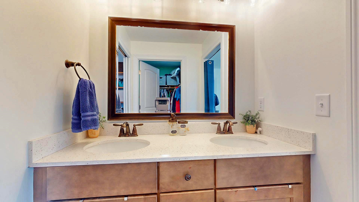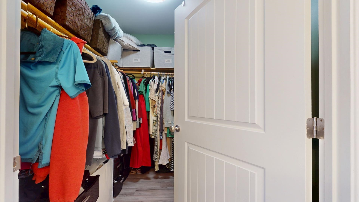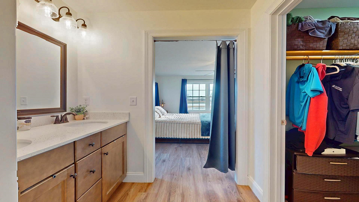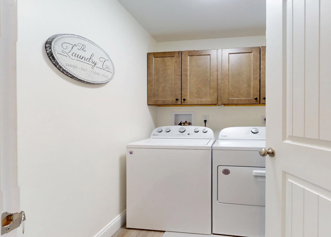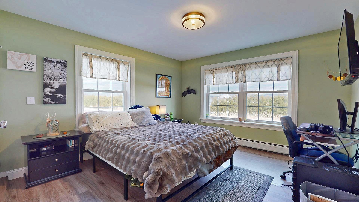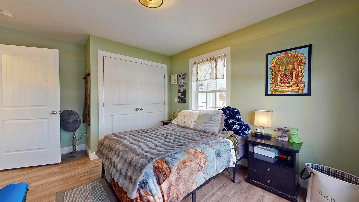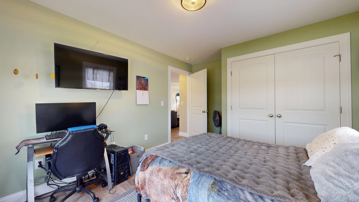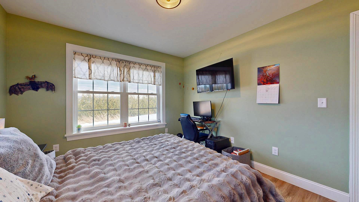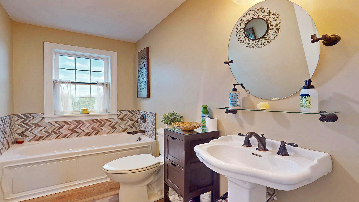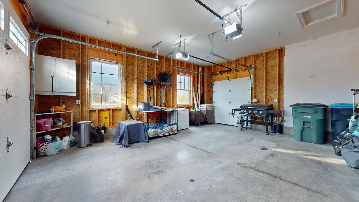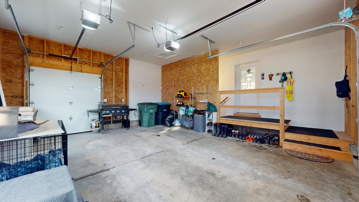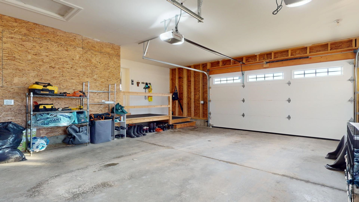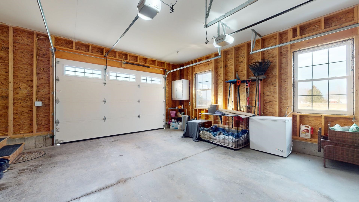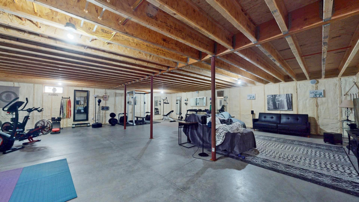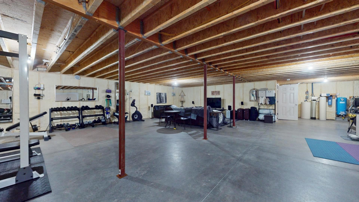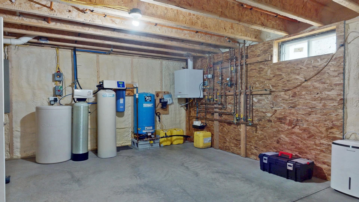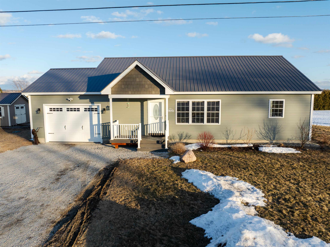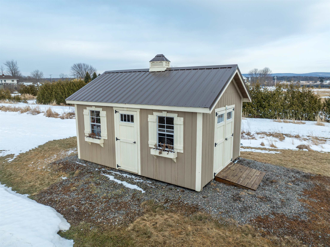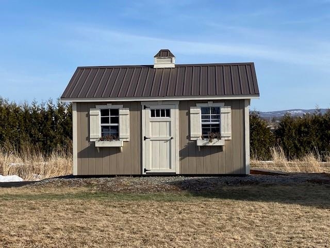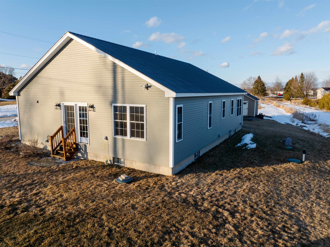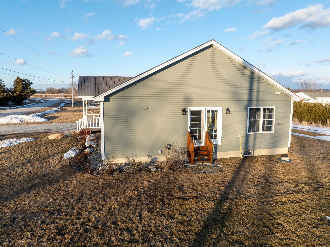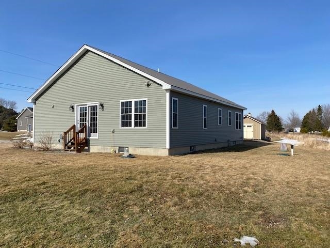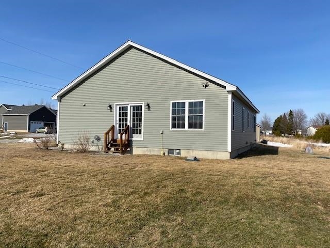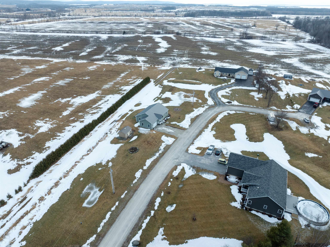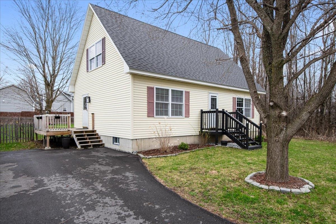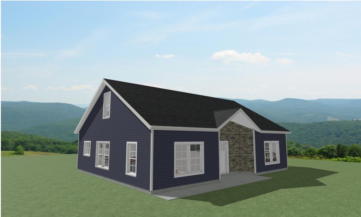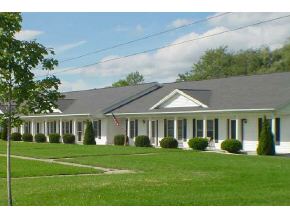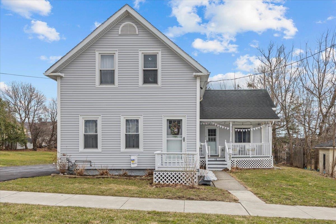1 of 49

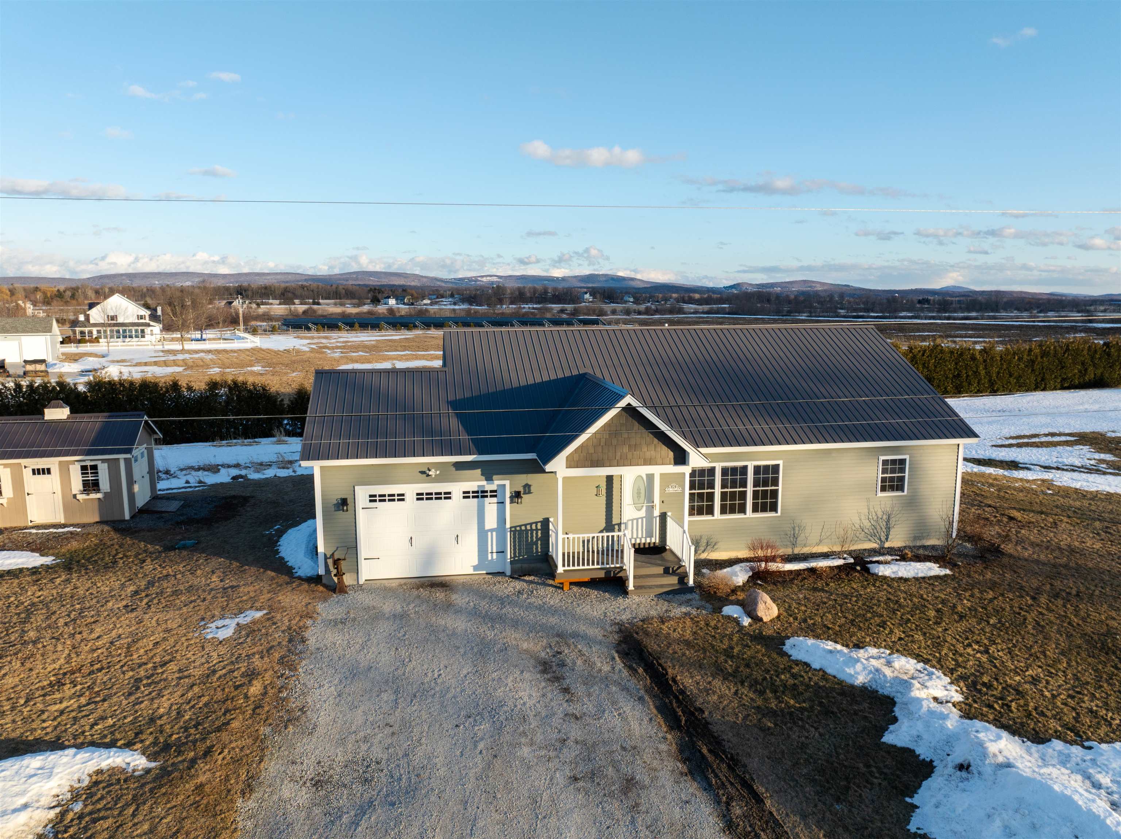

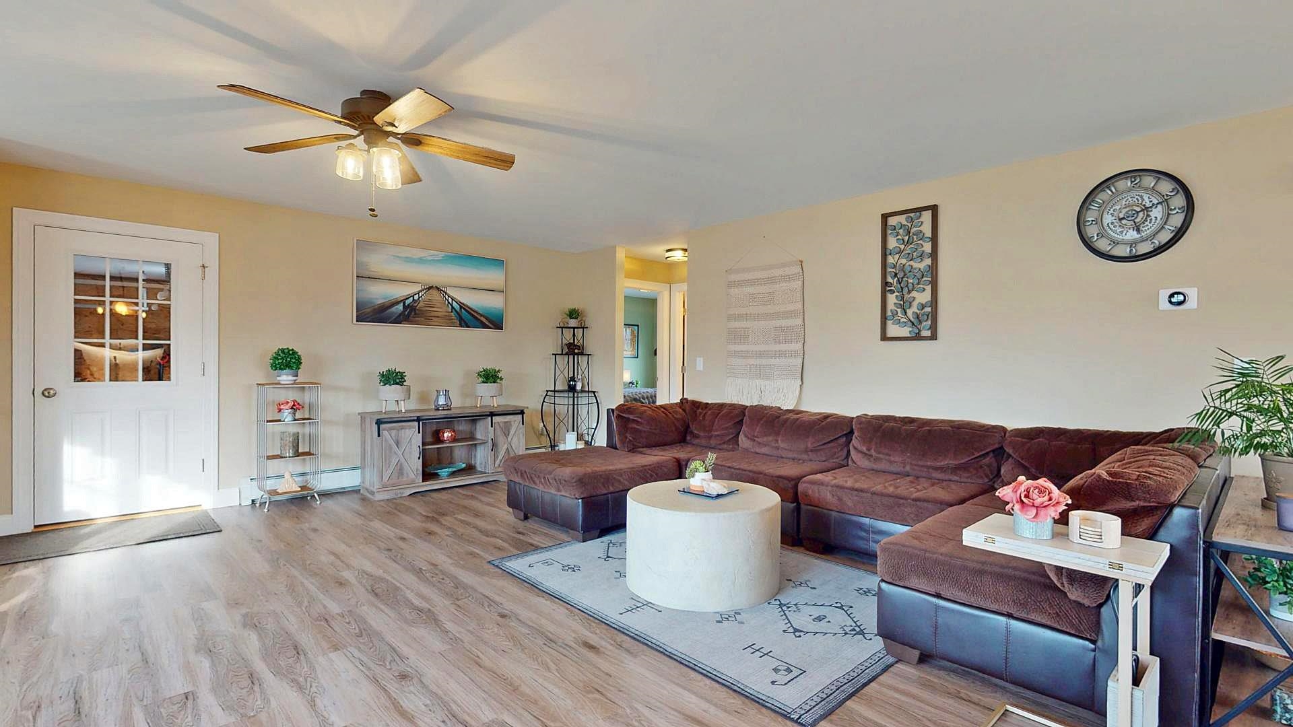
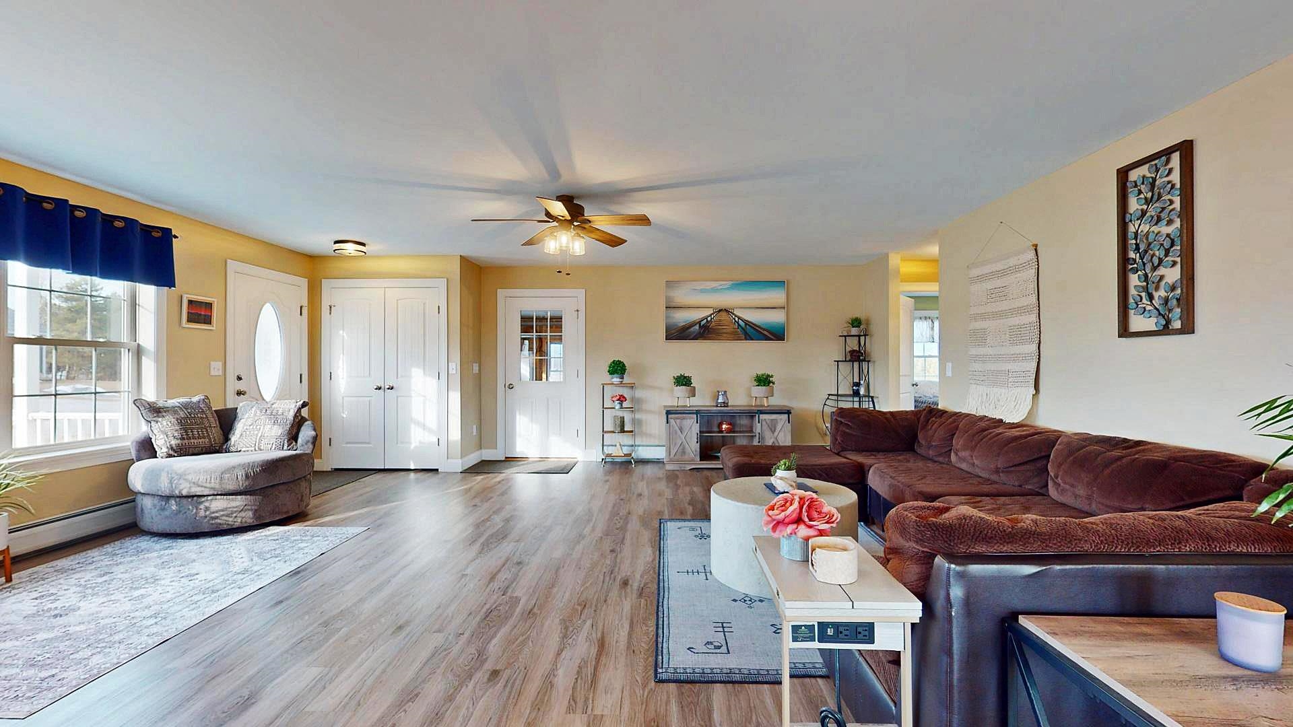
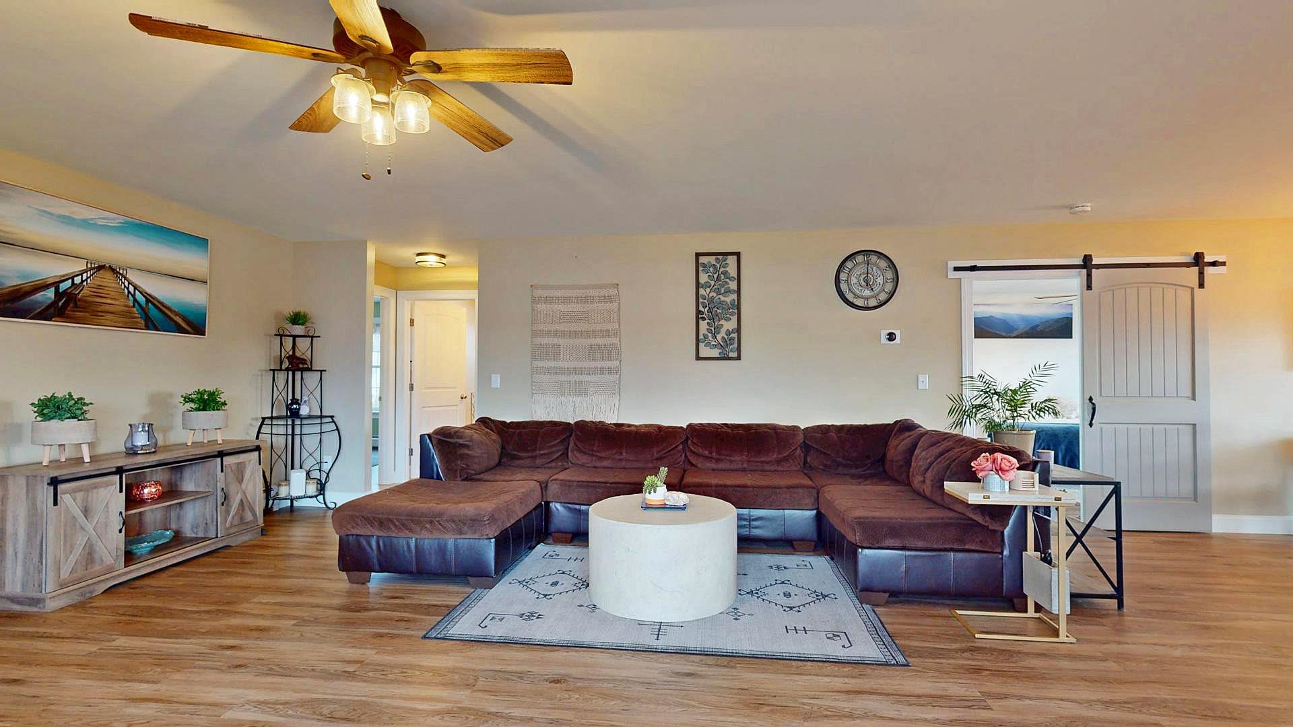
General Property Information
- Property Status:
- Active Under Contract
- Price:
- $415, 000
- Assessed:
- $0
- Assessed Year:
- County:
- VT-Franklin
- Acres:
- 1.18
- Property Type:
- Single Family
- Year Built:
- 2020
- Agency/Brokerage:
- Mark Montross
Catamount Realty Group - Bedrooms:
- 2
- Total Baths:
- 2
- Sq. Ft. (Total):
- 1455
- Tax Year:
- 2024
- Taxes:
- $6, 162
- Association Fees:
Welcome to 81 Firefly Lane in St. Albans Town, Vermont! This beautifully designed one-level home, built in 2020, offers a perfect blend of modern comfort and convenience on a spacious 1.18-acre lot. Step inside to an open floor plan that seamlessly connects the living, dining, and kitchen areas, creating a bright and inviting atmosphere. The kitchen is a chef’s dream, featuring granite countertops, a large center island, a walk-in pantry, stainless steel appliances, and a double wall oven—perfect for preparing meals and entertaining guests. The spacious primary suite is a private retreat, complete with a walk-in closet and an en-suite bath for ultimate relaxation. A second full bathroom features a luxurious whirlpool tub, adding a spa-like touch to your everyday routine. Additional highlights include a one-car attached garage, a full basement with ample storage space, and a shed for extra outdoor storage. With its modern finishes and thoughtful design, this home offers the perfect blend of style and functionality—all in a peaceful setting just minutes from local amenities. Don't miss your chance to make this stunning property your own! The Seller has conducted inspections for buyer confidence. Showings start 3/26/25.
Interior Features
- # Of Stories:
- 1
- Sq. Ft. (Total):
- 1455
- Sq. Ft. (Above Ground):
- 1455
- Sq. Ft. (Below Ground):
- 0
- Sq. Ft. Unfinished:
- 1314
- Rooms:
- 4
- Bedrooms:
- 2
- Baths:
- 2
- Interior Desc:
- Ceiling Fan, Dining Area, Kitchen Island, Kitchen/Dining, Primary BR w/ BA, Soaking Tub, Storage - Indoor, Walk-in Closet, Walk-in Pantry, Laundry - 1st Floor
- Appliances Included:
- Cooktop - Electric, Dishwasher, Dryer, Range Hood, Oven - Double, Oven - Wall, Washer, Water Heater - On Demand, Water Heater - Tankless, Exhaust Fan
- Flooring:
- Tile, Vinyl Plank
- Heating Cooling Fuel:
- Water Heater:
- Basement Desc:
- Concrete, Concrete Floor, Full, Unfinished, Stairs - Basement
Exterior Features
- Style of Residence:
- Ranch
- House Color:
- Gray
- Time Share:
- No
- Resort:
- Exterior Desc:
- Exterior Details:
- Shed
- Amenities/Services:
- Land Desc.:
- Country Setting, Level, Neighborhood
- Suitable Land Usage:
- Roof Desc.:
- Metal
- Driveway Desc.:
- Gravel
- Foundation Desc.:
- Poured Concrete
- Sewer Desc.:
- Alternative System, Mound, Private
- Garage/Parking:
- Yes
- Garage Spaces:
- 1
- Road Frontage:
- 0
Other Information
- List Date:
- 2025-03-20
- Last Updated:


