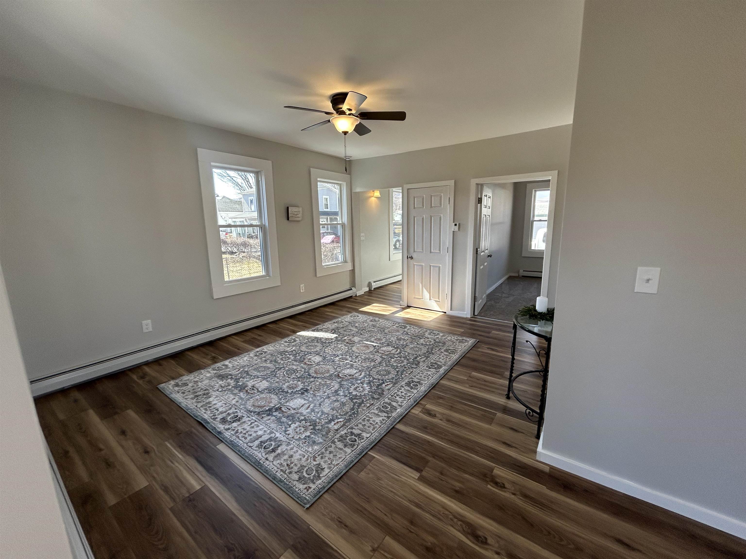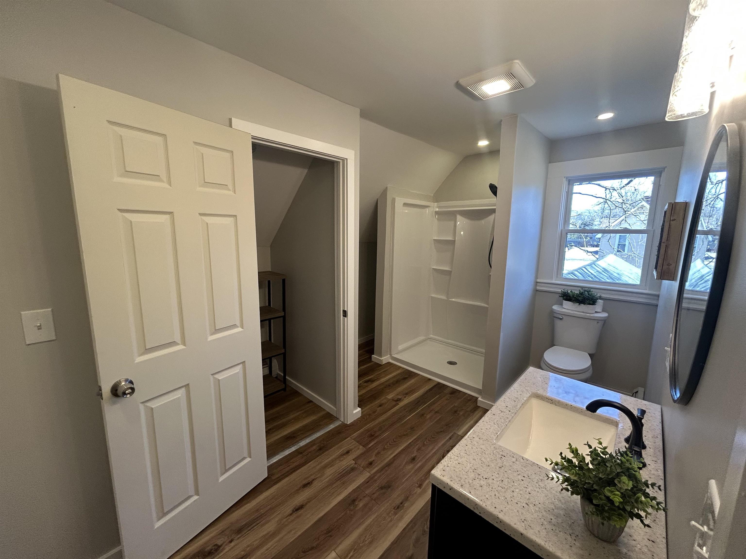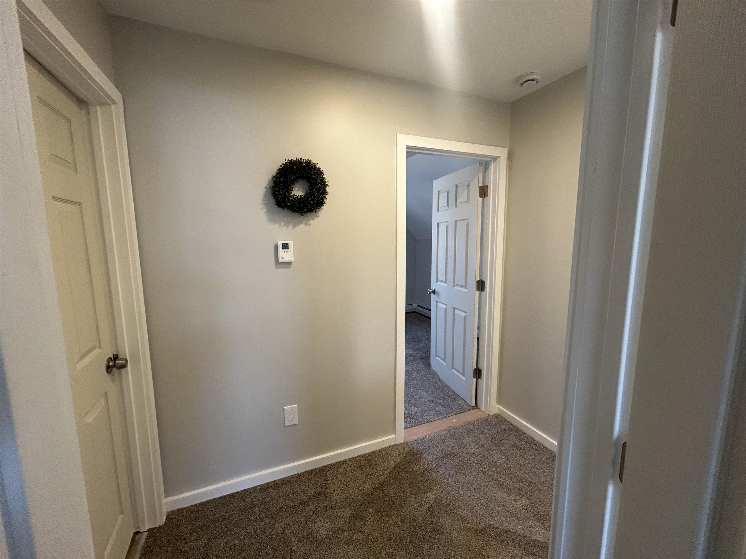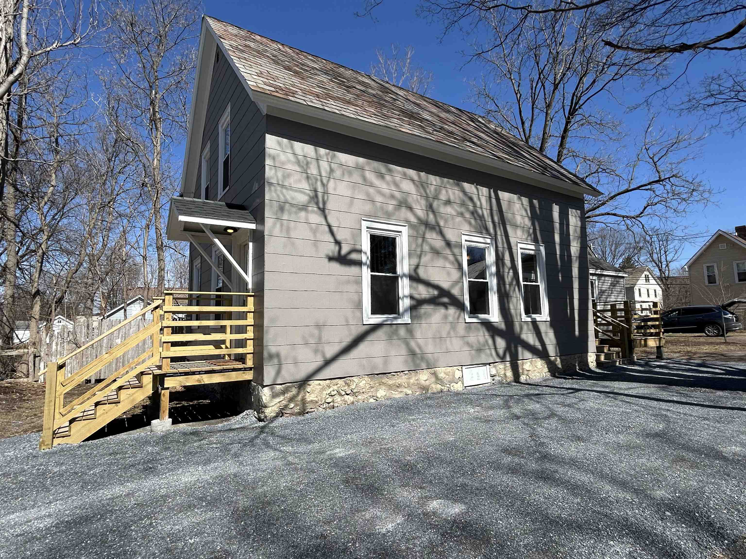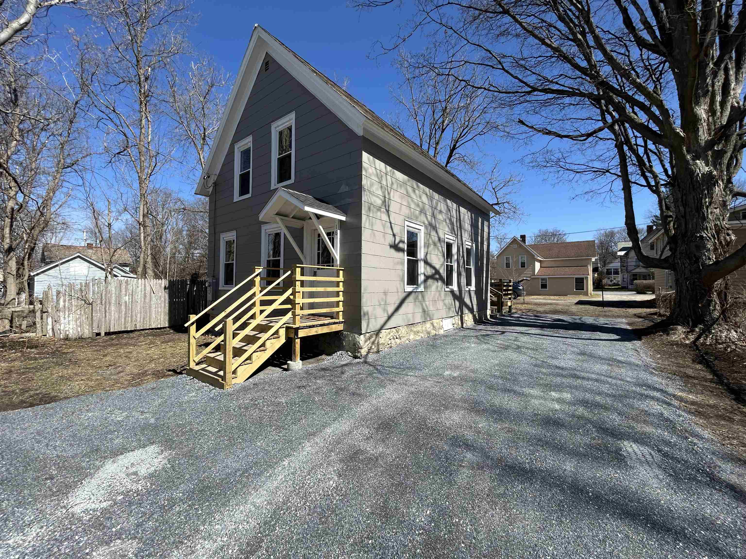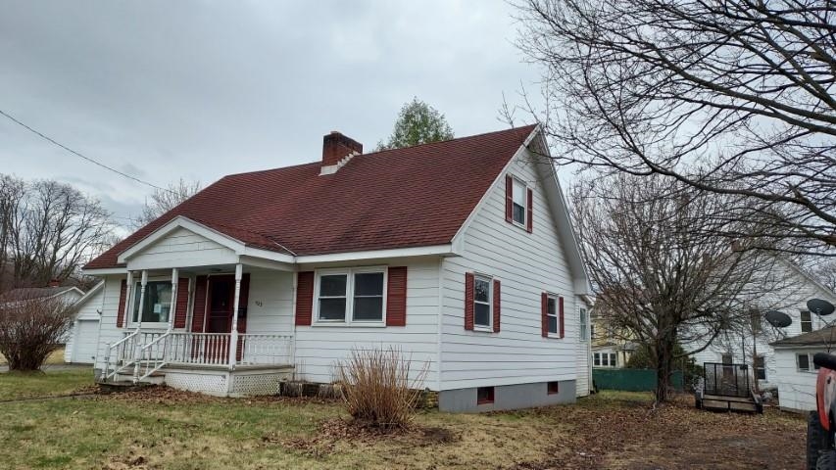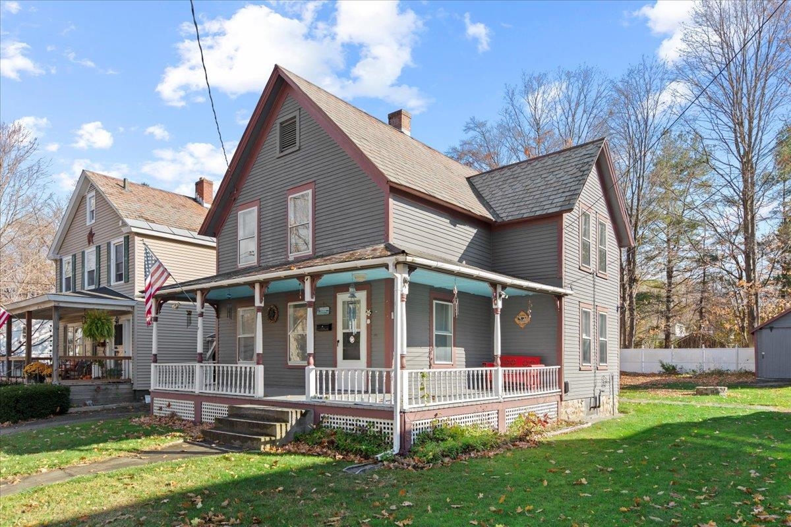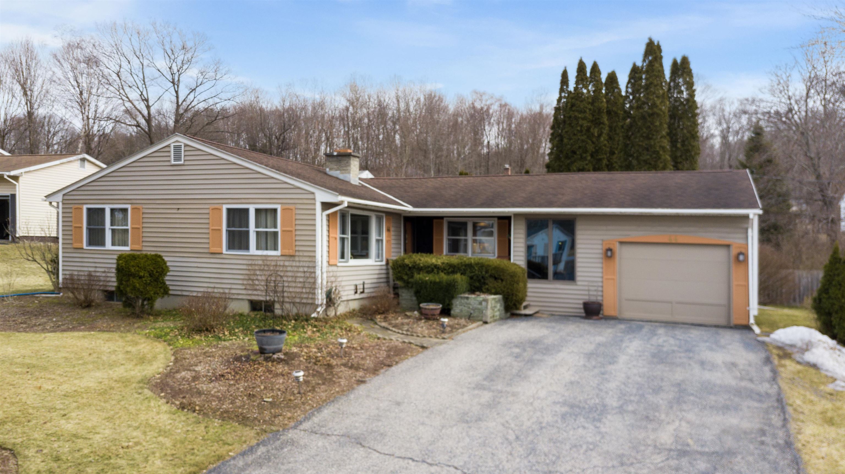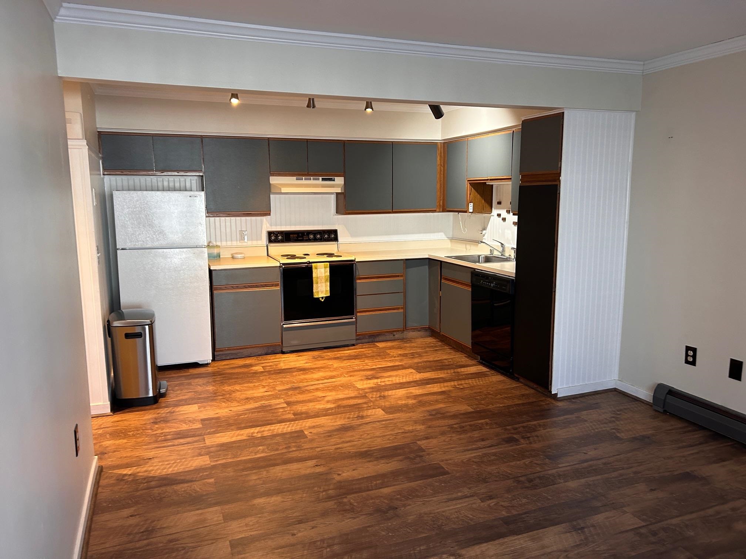1 of 44

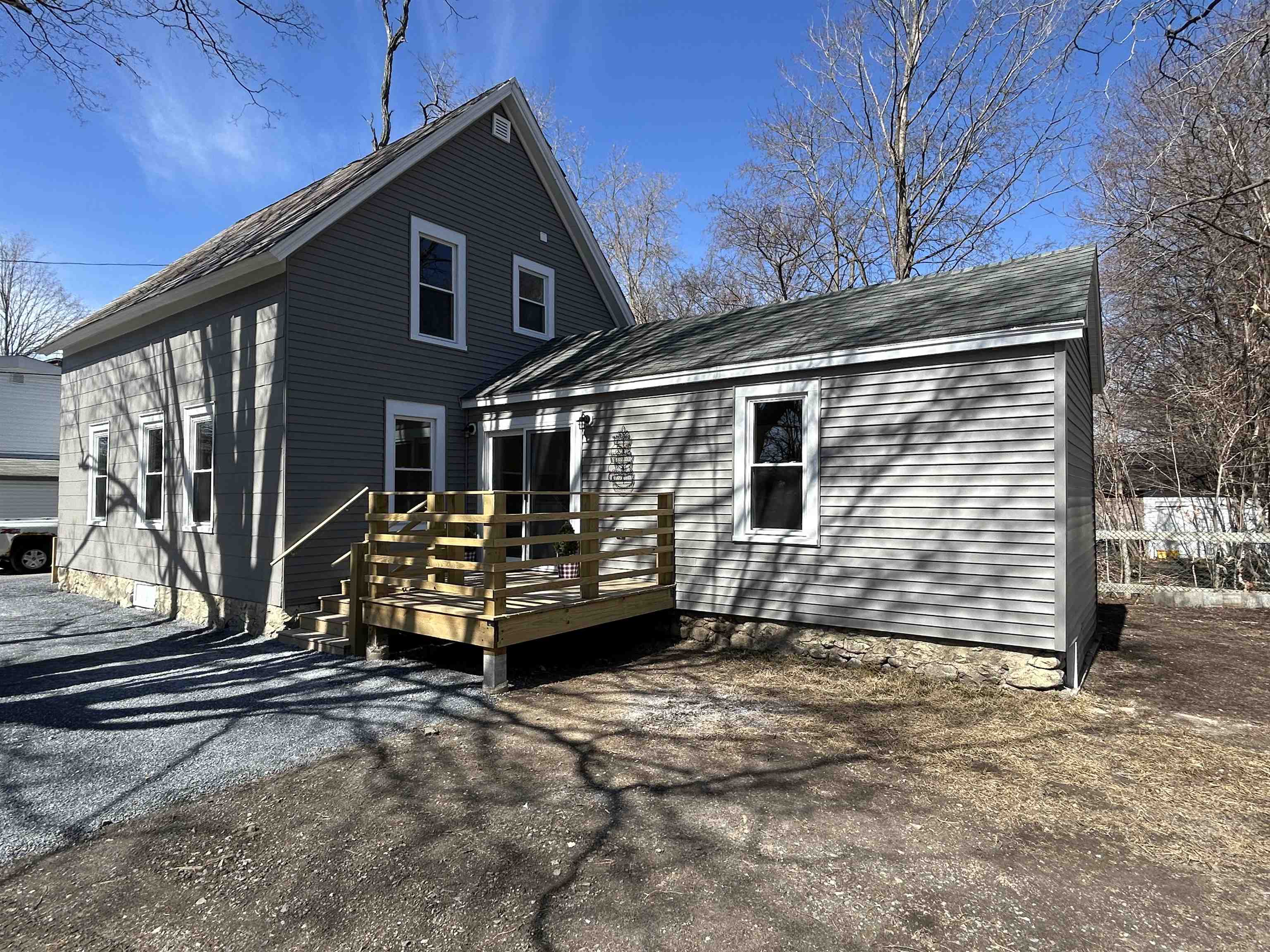




General Property Information
- Property Status:
- Active
- Price:
- $249, 900
- Assessed:
- $0
- Assessed Year:
- County:
- VT-Bennington
- Acres:
- 0.10
- Property Type:
- Single Family
- Year Built:
- 1900
- Agency/Brokerage:
- Lillian West
Maple Leaf Realty - Bedrooms:
- 3
- Total Baths:
- 2
- Sq. Ft. (Total):
- 1366
- Tax Year:
- 2025
- Taxes:
- $3, 185
- Association Fees:
This home is so new it even has a new address! Was formerly known as 328 School St. and 16 Browning Pl. The renovation took it to the studs and completely renovated. All new wiring with 200 amp electrical panel. It’s even new on the outside of the house. All new insulation and walls. All new vinyl double paned windows with screens. Brand new energy efficient on demand hot water and propane boiler. Fresh paint throughout interior and exterior. New flooring, lighting, and brand new kitchen with new energy star rated appliances. Brand new two bathrooms, one upstairs and one down. First floor laundry. New decks on the outside and a new driveway! Option for one level living having kitchen, living, full bathroom, laundry and bedroom on first floor. Second floor has two bedrooms and a large bathroom with plenty of closet space. Walking distance to everything that downtown Bennington has to offer. Spacious bright home with easy to maintain small yard. Seller is licensed Realtor.
Interior Features
- # Of Stories:
- 1.75
- Sq. Ft. (Total):
- 1366
- Sq. Ft. (Above Ground):
- 1366
- Sq. Ft. (Below Ground):
- 0
- Sq. Ft. Unfinished:
- 616
- Rooms:
- 6
- Bedrooms:
- 3
- Baths:
- 2
- Interior Desc:
- Attic - Hatch/Skuttle, Ceiling Fan, Dining Area, Kitchen Island, Kitchen/Dining, Laundry Hook-ups, Light Fixtures -Enrgy Rtd, Primary BR w/ BA, Natural Light, Walk-in Closet, Laundry - 1st Floor
- Appliances Included:
- Dishwasher, Microwave, Range - Electric, Refrigerator
- Flooring:
- Carpet, Vinyl Plank
- Heating Cooling Fuel:
- Water Heater:
- Basement Desc:
- Gravel, Stairs - Interior, Unfinished
Exterior Features
- Style of Residence:
- New Englander
- House Color:
- Gray
- Time Share:
- No
- Resort:
- Exterior Desc:
- Exterior Details:
- Deck, Window Screens, Windows - Double Pane
- Amenities/Services:
- Land Desc.:
- City Lot
- Suitable Land Usage:
- Roof Desc.:
- Slate
- Driveway Desc.:
- Gravel
- Foundation Desc.:
- Stone
- Sewer Desc.:
- Public
- Garage/Parking:
- No
- Garage Spaces:
- 0
- Road Frontage:
- 50
Other Information
- List Date:
- 2025-03-20
- Last Updated:








