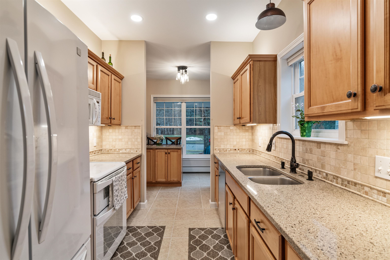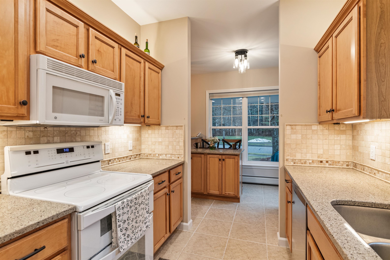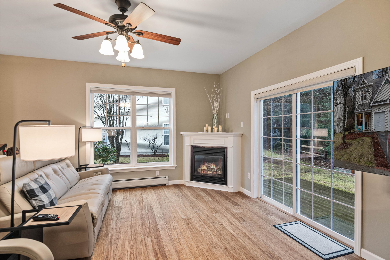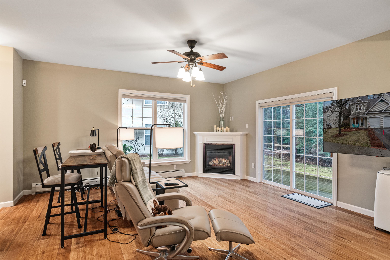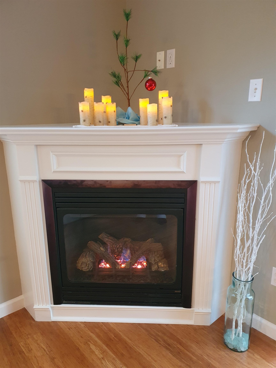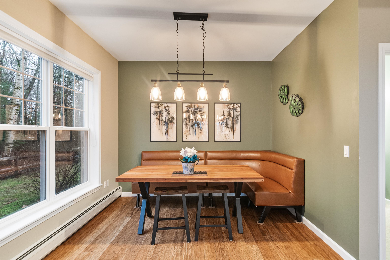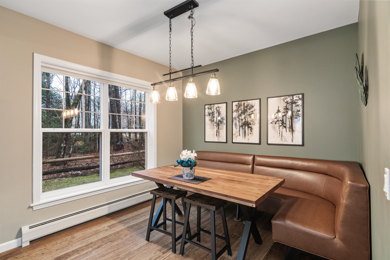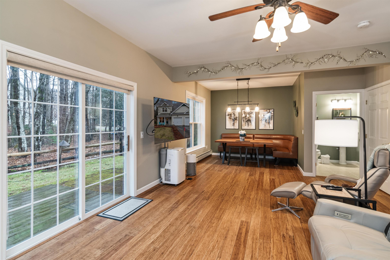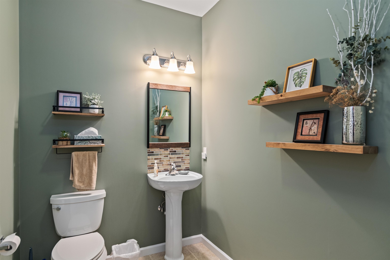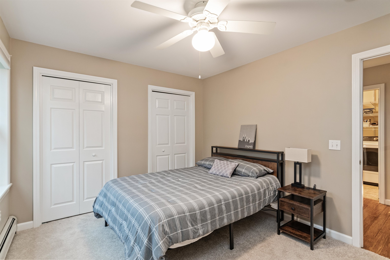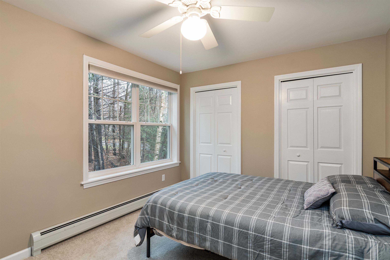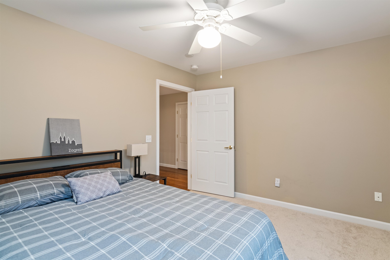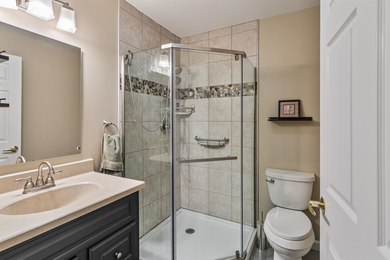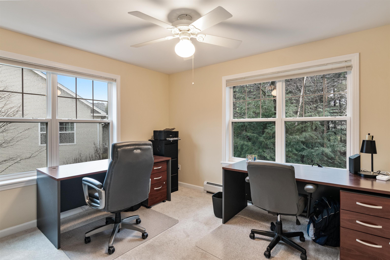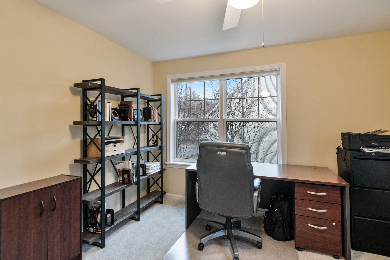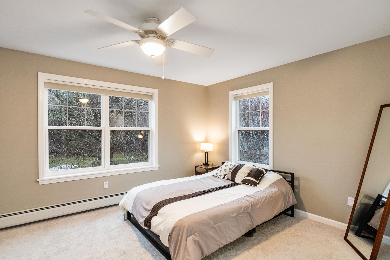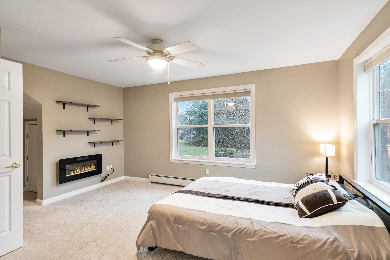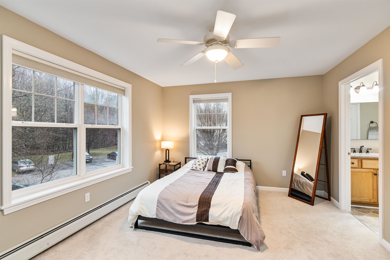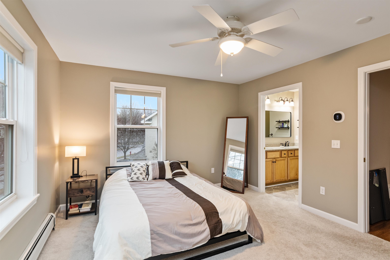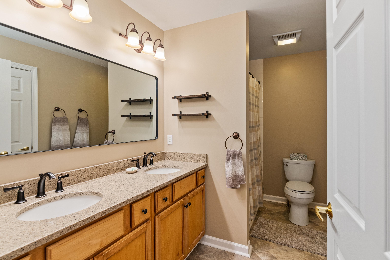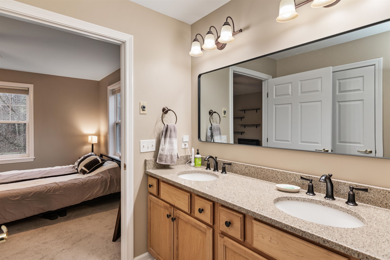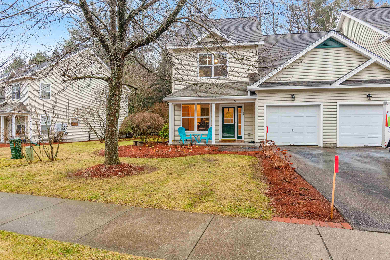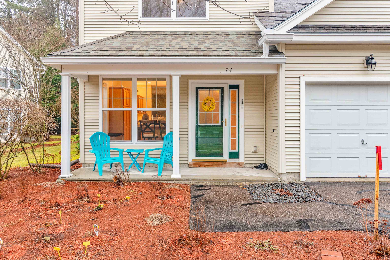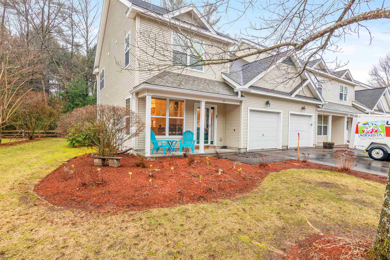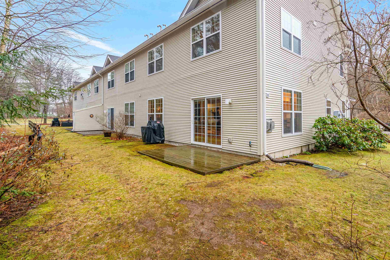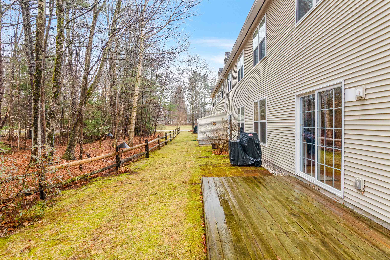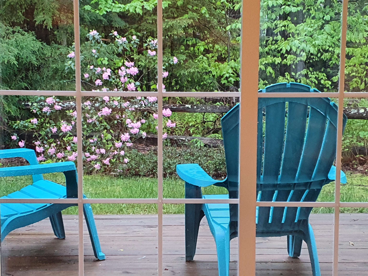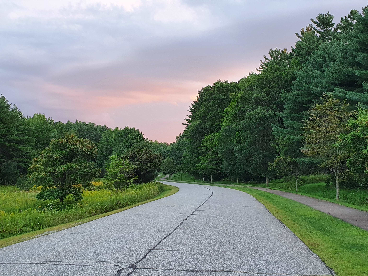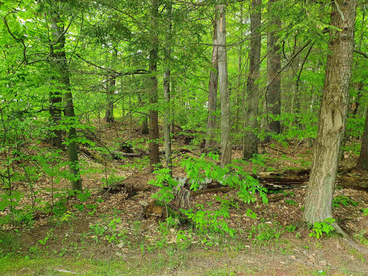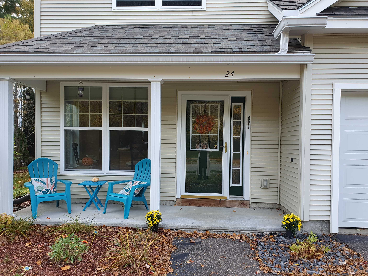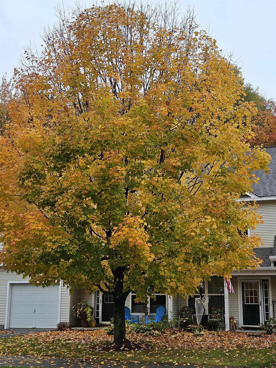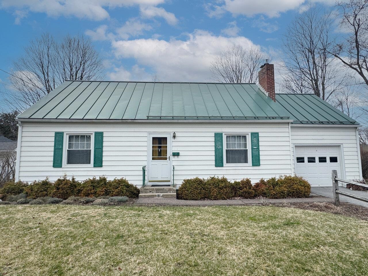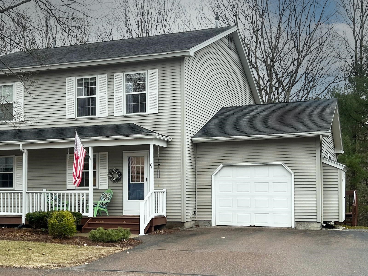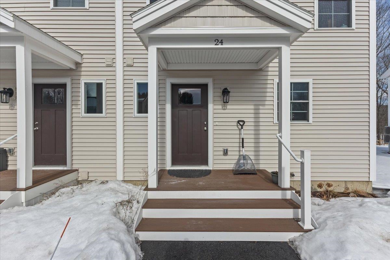1 of 39
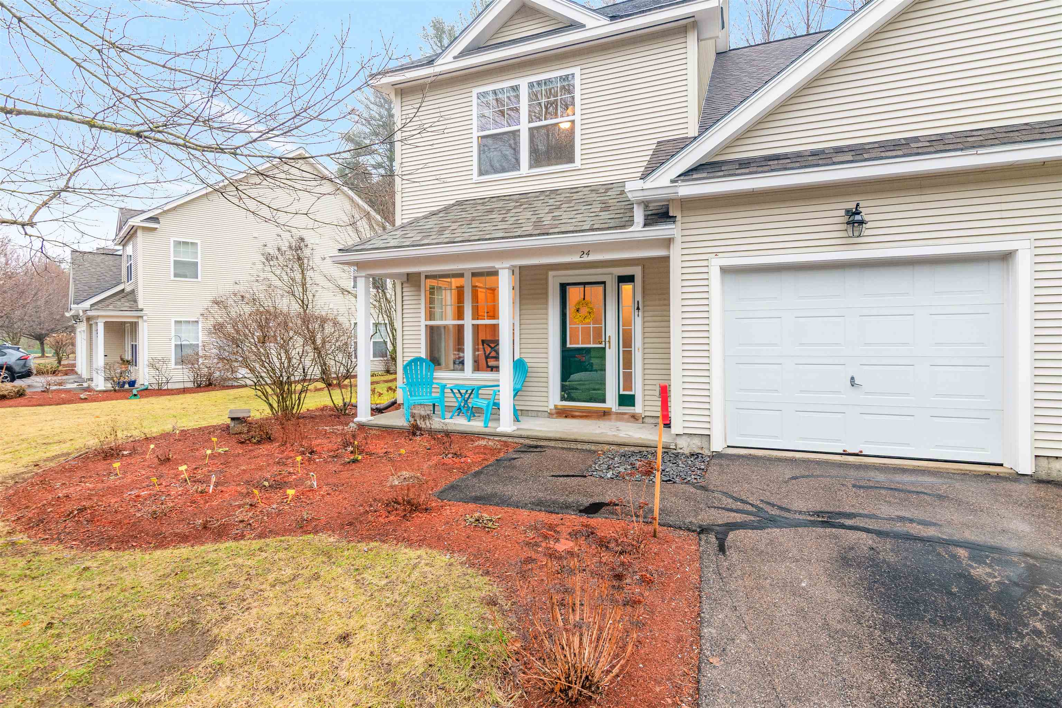
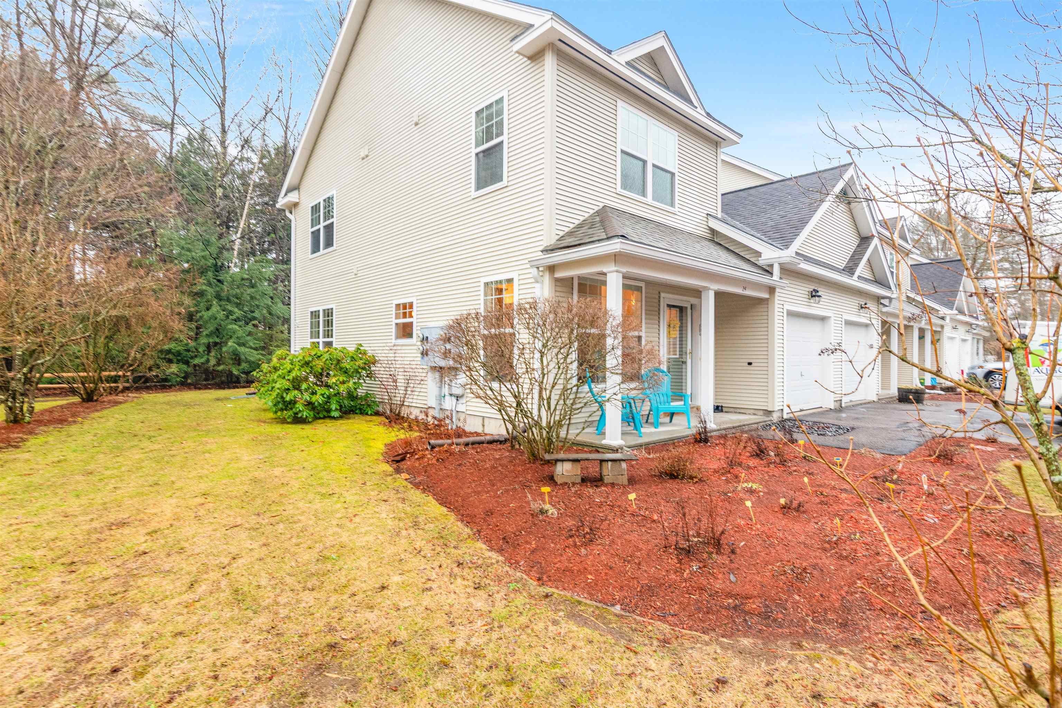
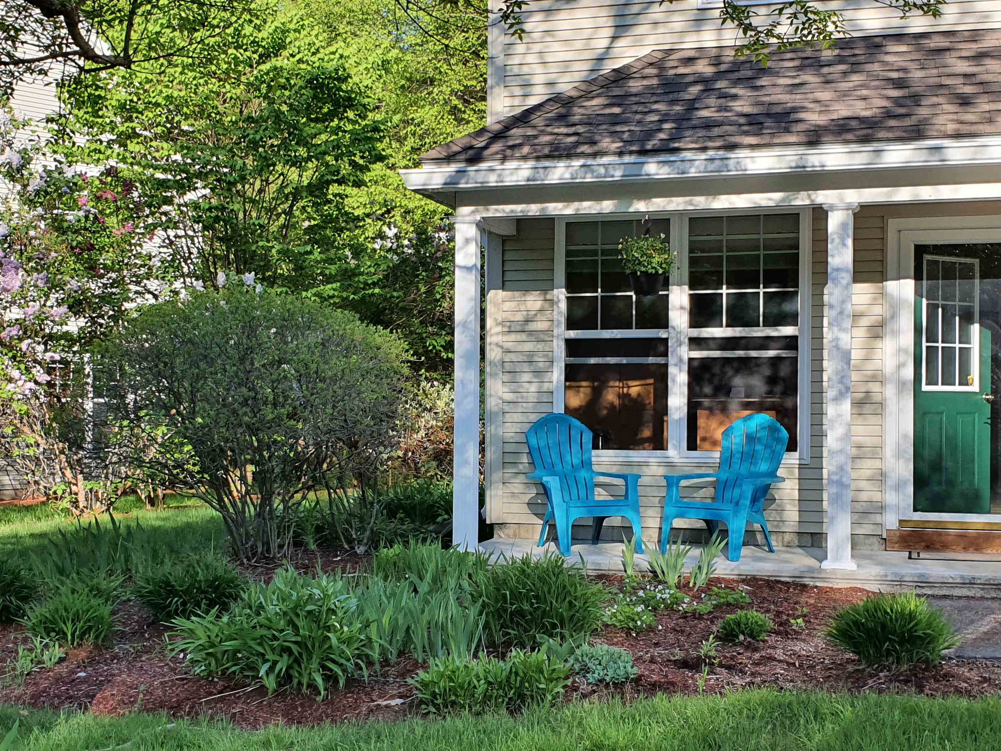
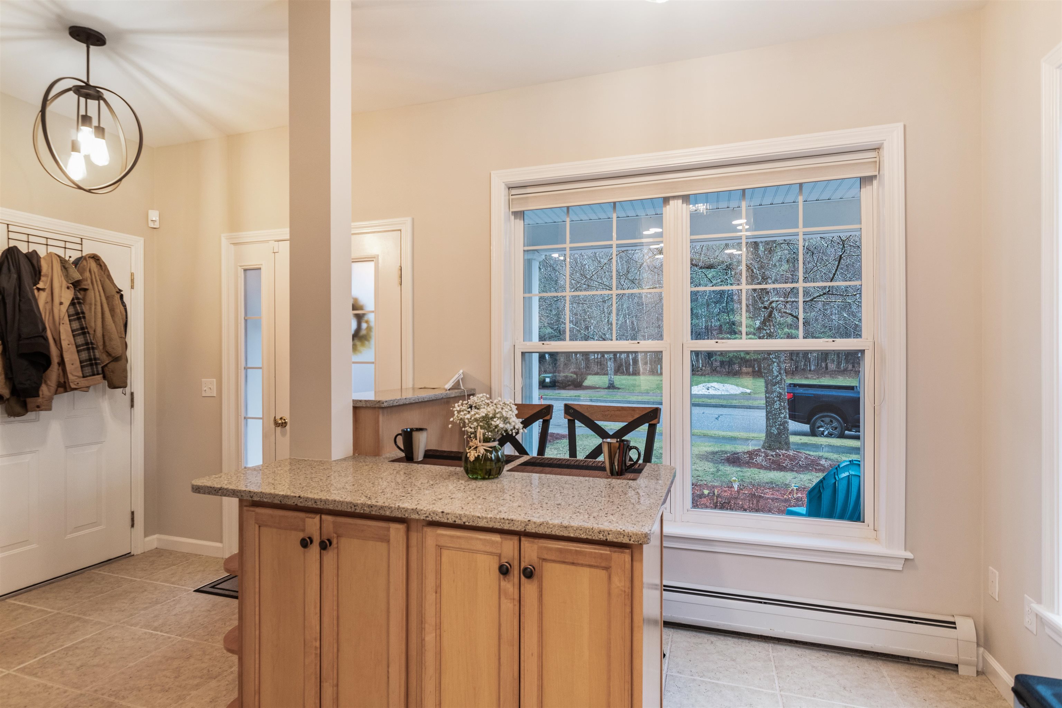
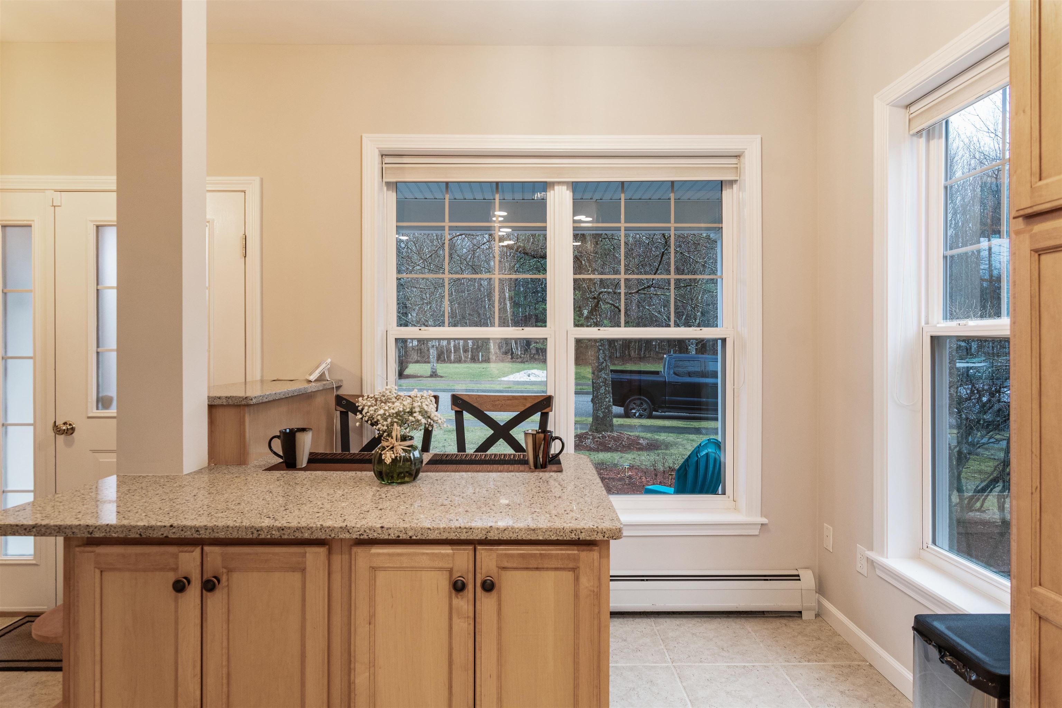

General Property Information
- Property Status:
- Active Under Contract
- Price:
- $429, 900
- Assessed:
- $0
- Assessed Year:
- County:
- VT-Chittenden
- Acres:
- 0.00
- Property Type:
- Condo
- Year Built:
- 2004
- Agency/Brokerage:
- Mike Burak
KW Vermont - Bedrooms:
- 2
- Total Baths:
- 3
- Sq. Ft. (Total):
- 1728
- Tax Year:
- 2024
- Taxes:
- $6, 677
- Association Fees:
Amazing opportunity to own a meticulously maintained and updated End Unit townhome in the highly sought after Autumn Knoll neighborhood! Sitting on a private street surrounded by mature trees and conservation land, this property offers an abundance of privacy and natural light. Walk in to an open foyer with tile flooring. The spacious breakfast nook has large custom windows providing plenty of natural light for your morning coffee. In the kitchen, enjoy new custom lighting throughout including over and under cabinet lighting. The very spacious living and dining rooms located off the kitchen offer beautiful bamboo floors, a gas fireplace, and wooded views. Step outside onto your private deck to enjoy the peaceful stillness of the surrounding trees. Upstairs, you have 2 large bedrooms including a large primary bedroom suite with a walk-in closet and built in shelving, plenty of storage, and comes complete with a private full bathroom. An additional office/bonus room is perfect for working from home. The full sized utility/laundry room is conveniently located upstairs as well. Large single car garage and storage. Newly installed boiler less than 2 years ago, with hot water on demand, as well as an energy efficient thermostat (that you can control from your phone!) New security system installed can be controlled from phone as well! Close to the outlets, shopping, dining, and nature.
Interior Features
- # Of Stories:
- 2
- Sq. Ft. (Total):
- 1728
- Sq. Ft. (Above Ground):
- 1728
- Sq. Ft. (Below Ground):
- 0
- Sq. Ft. Unfinished:
- 0
- Rooms:
- 6
- Bedrooms:
- 2
- Baths:
- 3
- Interior Desc:
- Ceiling Fan, Fireplace - Gas, Kitchen/Dining, Primary BR w/ BA, Natural Light, Laundry - 2nd Floor
- Appliances Included:
- Dishwasher, Disposal, Dryer, Microwave, Range - Electric, Refrigerator, Washer
- Flooring:
- Bamboo, Carpet, Tile, Vinyl
- Heating Cooling Fuel:
- Water Heater:
- Basement Desc:
Exterior Features
- Style of Residence:
- Townhouse
- House Color:
- Time Share:
- No
- Resort:
- Exterior Desc:
- Exterior Details:
- Amenities/Services:
- Land Desc.:
- Landscaped, Walking Trails, Wooded, Near Paths, Neighborhood
- Suitable Land Usage:
- Roof Desc.:
- Shingle - Architectural
- Driveway Desc.:
- Paved
- Foundation Desc.:
- Slab w/ Frost Wall
- Sewer Desc.:
- Public
- Garage/Parking:
- Yes
- Garage Spaces:
- 1
- Road Frontage:
- 30
Other Information
- List Date:
- 2025-03-20
- Last Updated:


