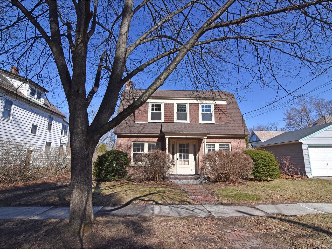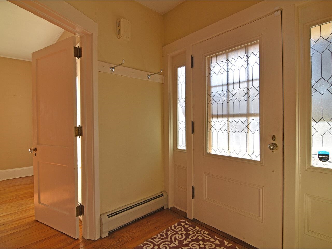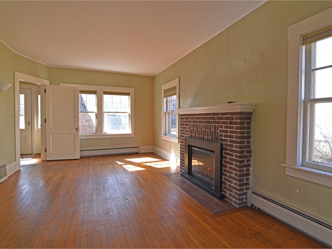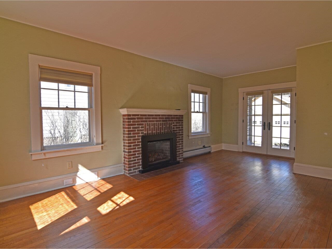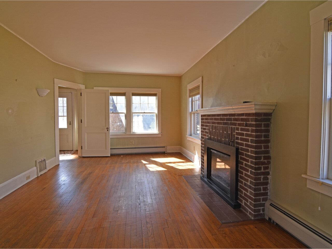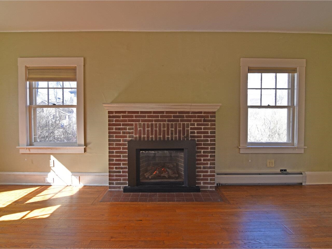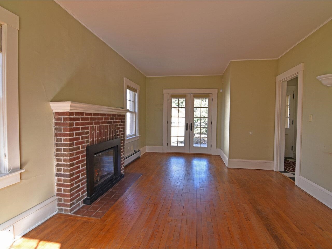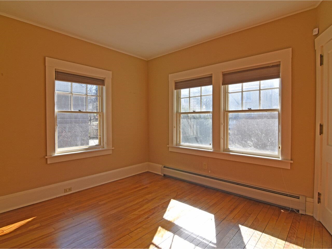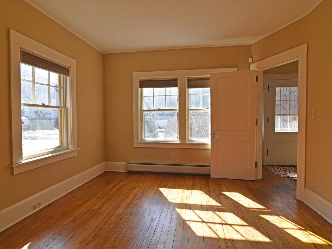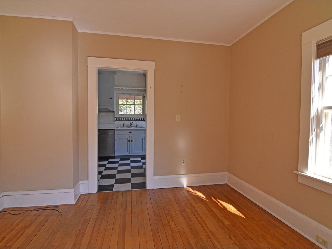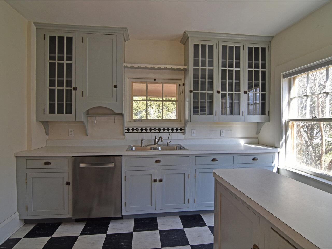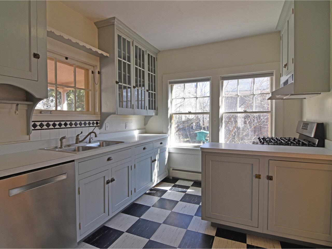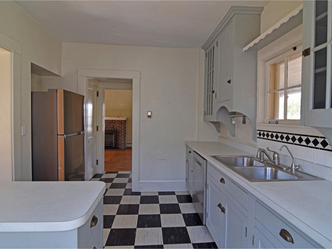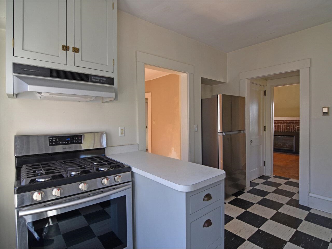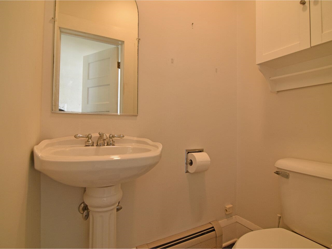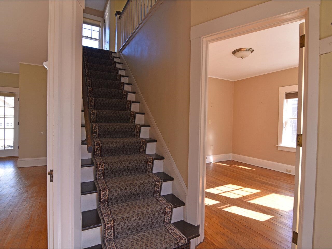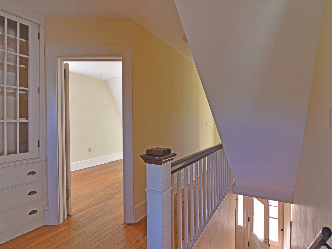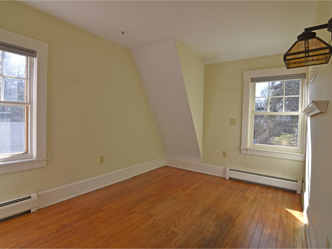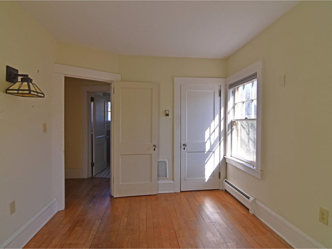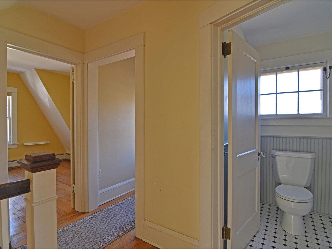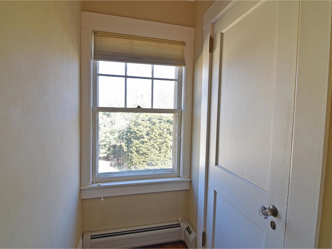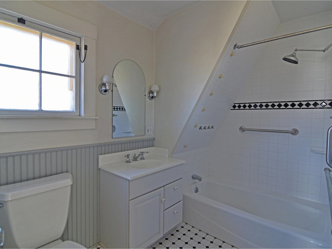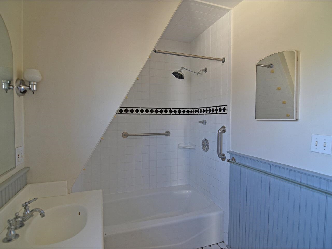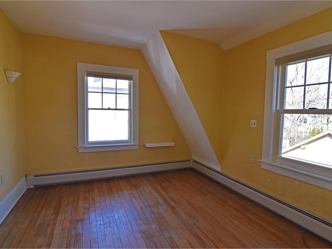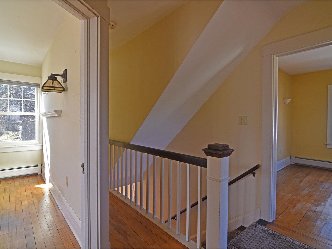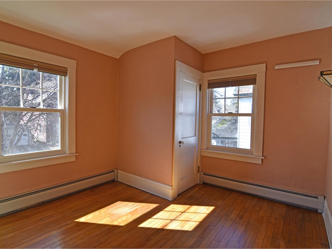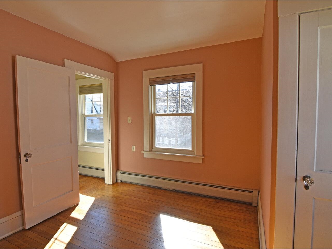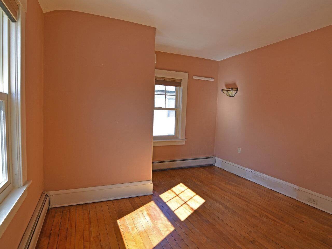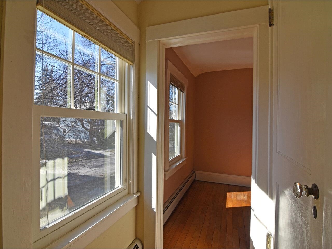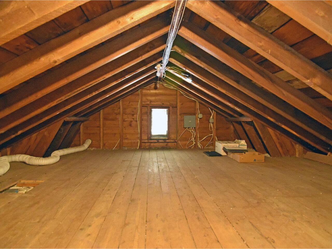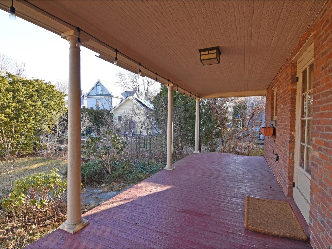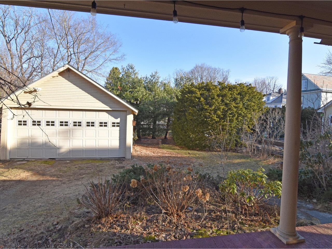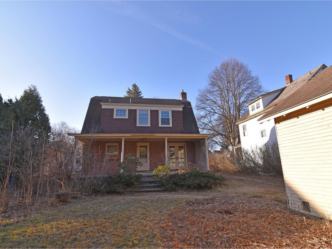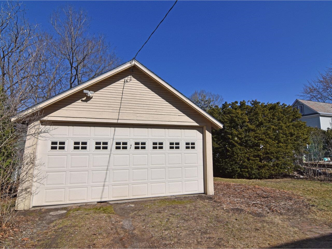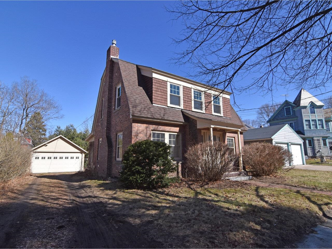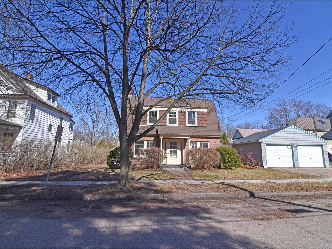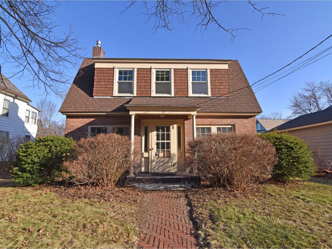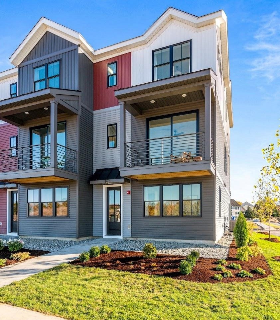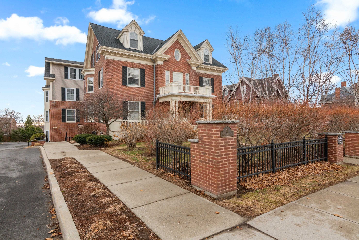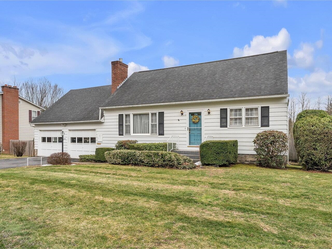1 of 43
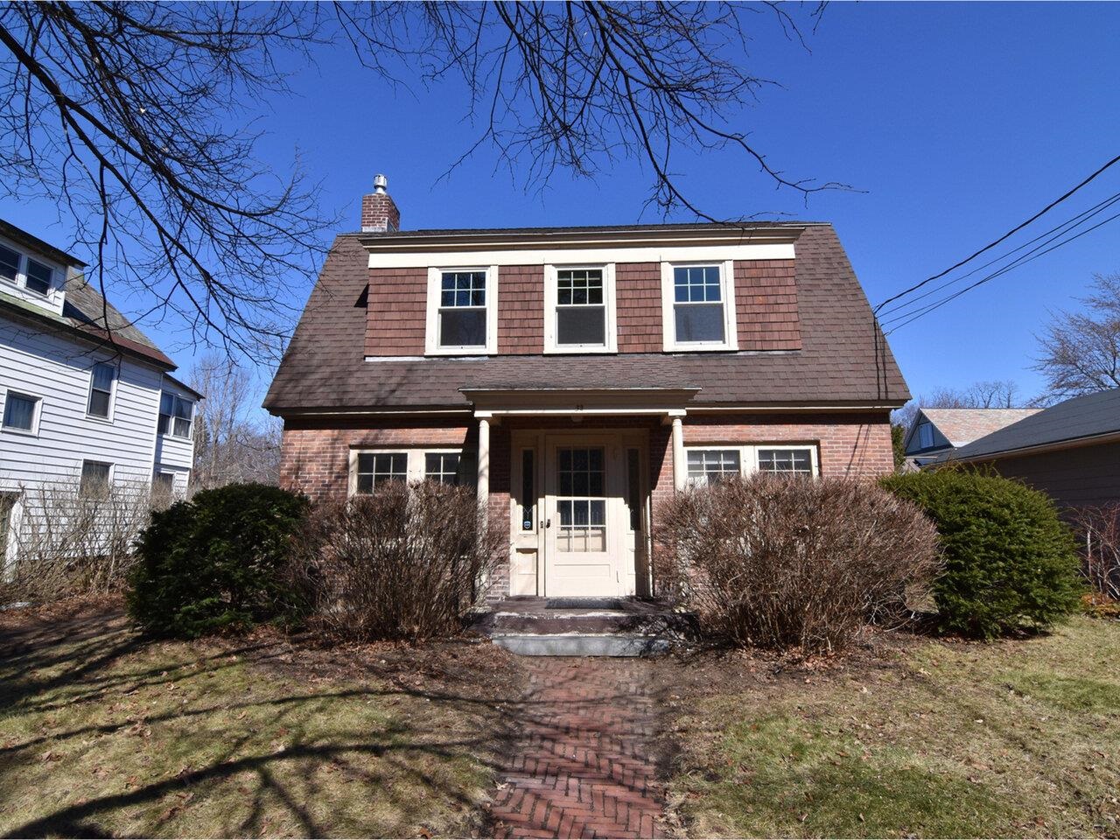

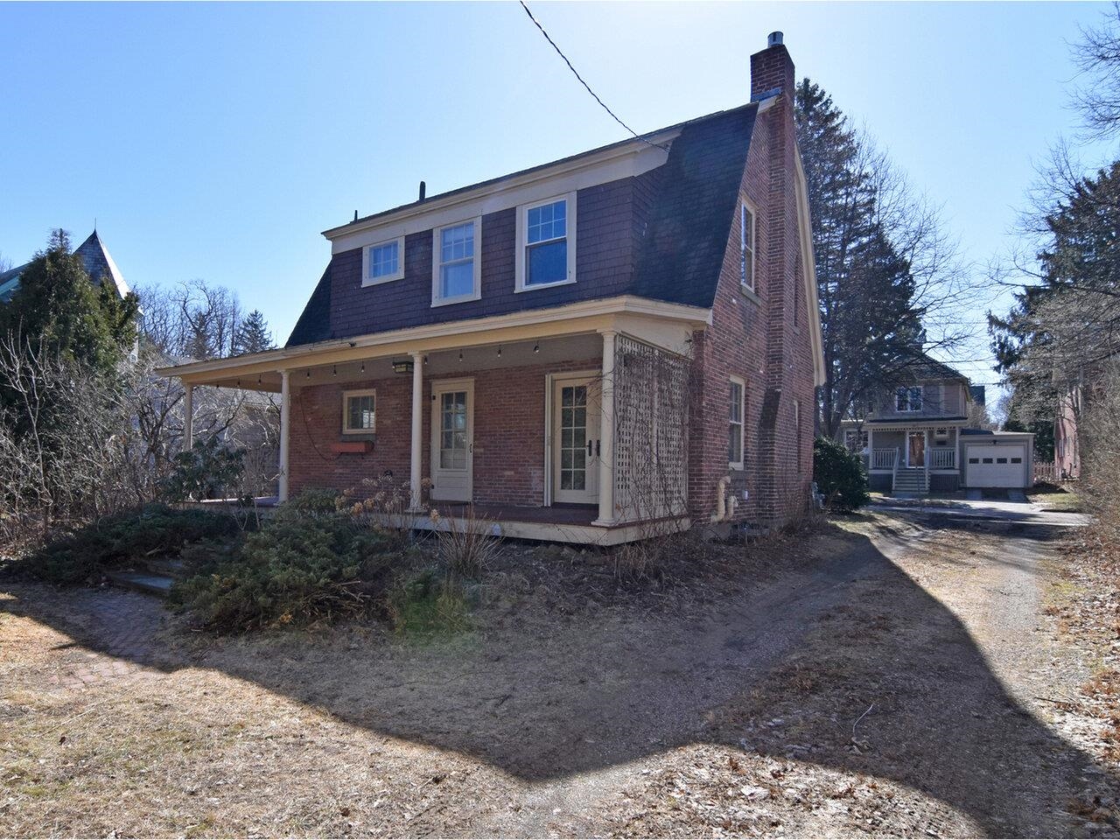
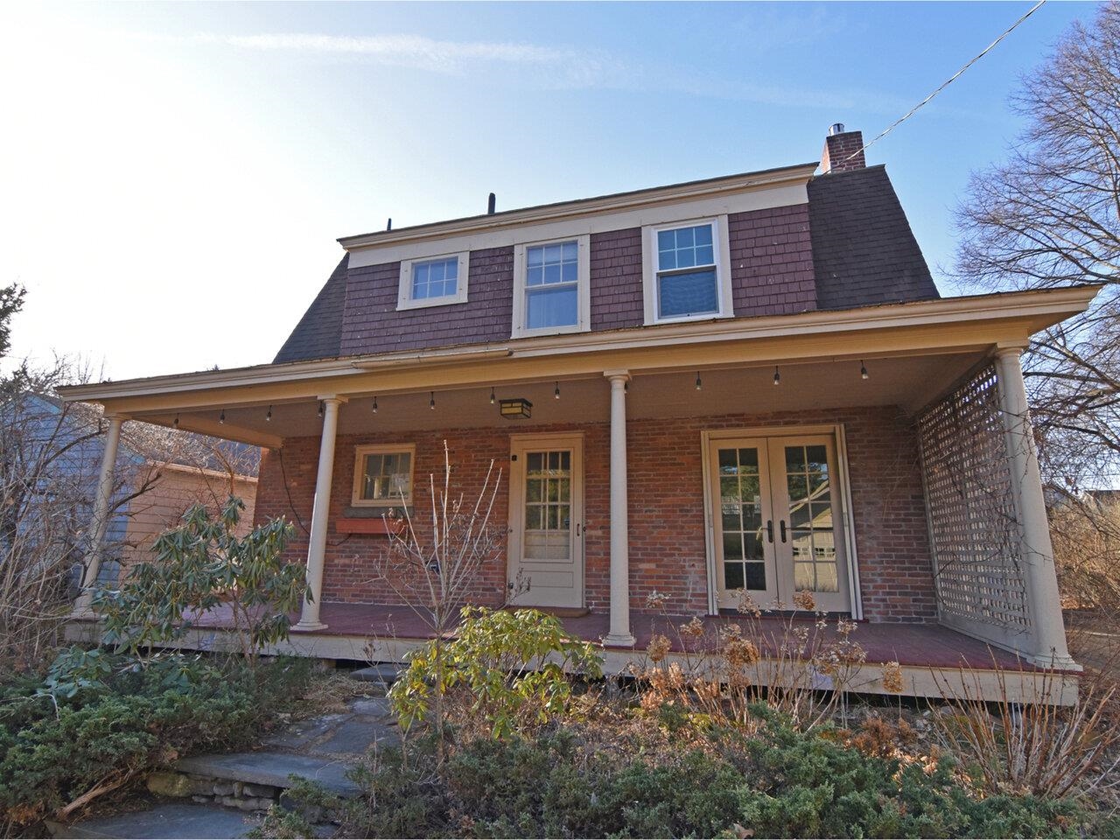

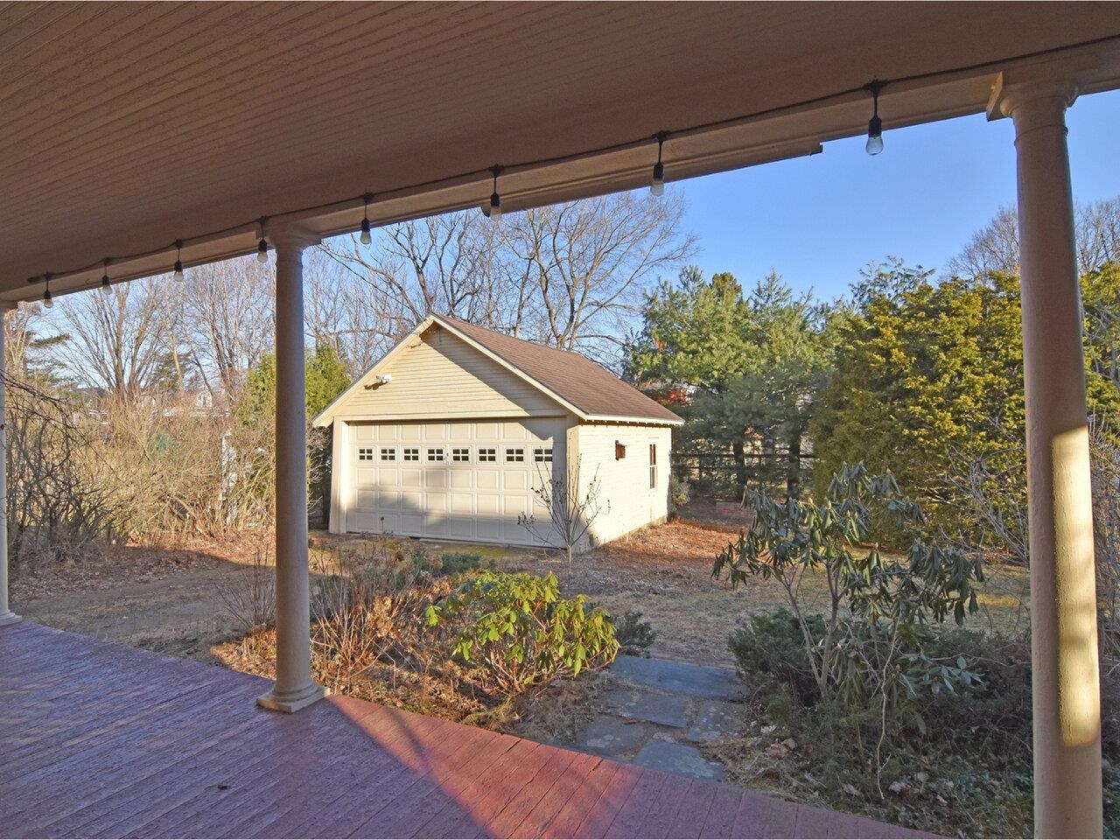
General Property Information
- Property Status:
- Active
- Price:
- $565, 000
- Assessed:
- $0
- Assessed Year:
- County:
- VT-Chittenden
- Acres:
- 0.16
- Property Type:
- Single Family
- Year Built:
- 1928
- Agency/Brokerage:
- Brian M. Boardman
Coldwell Banker Hickok and Boardman - Bedrooms:
- 2
- Total Baths:
- 2
- Sq. Ft. (Total):
- 1358
- Tax Year:
- 2024
- Taxes:
- $12, 926
- Association Fees:
Nestled on a coveted street in Burlington’s sought-after Hill Section, this charming Gambrel-style home is a gem. With its classic design and exceptional location, this home is filled with character and offers a wonderful opportunity to make it your own. Inside, you’ll find hardwood floors, abundant natural light from the home’s southern exposure, spacious living room with gas fireplace, dining room conveniently adjacent to the kitchen that includes stainless steel appliances and tile flooring, plus a versatile layout featuring two bedrooms and an office. The inviting back porch is perfect for summer days, overlooking lovely plantings that create a peaceful retreat. A walk-up attic and two-car garage both add convenience and storage. Just down the street from the UVM Medical Center and the University of Vermont, this home is also just minutes from downtown Burlington, Waterfront Park, and the scenic Lake Champlain bike path. Enjoy easy access to shops, restaurants, and all the amenities this vibrant city has to offer. Don’t miss this rare opportunity to own a classic home on a special street in one of Burlington’s most desirable neighborhoods!
Interior Features
- # Of Stories:
- 2
- Sq. Ft. (Total):
- 1358
- Sq. Ft. (Above Ground):
- 1358
- Sq. Ft. (Below Ground):
- 0
- Sq. Ft. Unfinished:
- 691
- Rooms:
- 6
- Bedrooms:
- 2
- Baths:
- 2
- Interior Desc:
- Blinds, Fireplace - Gas, Laundry - Basement, Attic - Walkup
- Appliances Included:
- Dishwasher, Disposal, Dryer, Range Hood, Range - Gas, Refrigerator, Washer, Water Heater–Natural Gas, Water Heater - Owned, Water Heater - Tank, Exhaust Fan
- Flooring:
- Tile, Wood
- Heating Cooling Fuel:
- Water Heater:
- Basement Desc:
- Full, Stairs - Interior, Unfinished
Exterior Features
- Style of Residence:
- Colonial
- House Color:
- Brick
- Time Share:
- No
- Resort:
- Exterior Desc:
- Exterior Details:
- Porch - Covered
- Amenities/Services:
- Land Desc.:
- Curbing, Level, Sidewalks, Near Hospital
- Suitable Land Usage:
- Roof Desc.:
- Metal, Shingle - Architectural
- Driveway Desc.:
- Dirt
- Foundation Desc.:
- Concrete
- Sewer Desc.:
- Public
- Garage/Parking:
- Yes
- Garage Spaces:
- 2
- Road Frontage:
- 55
Other Information
- List Date:
- 2025-03-20
- Last Updated:


