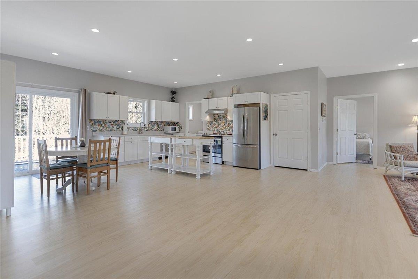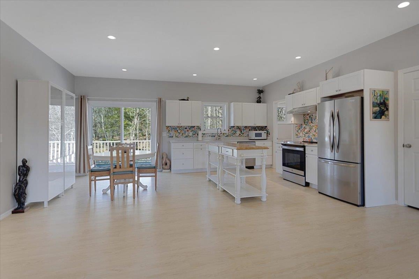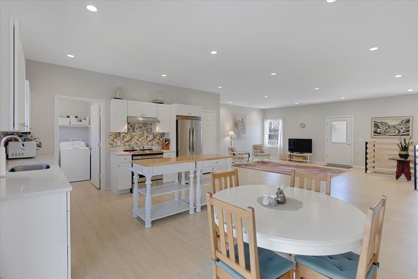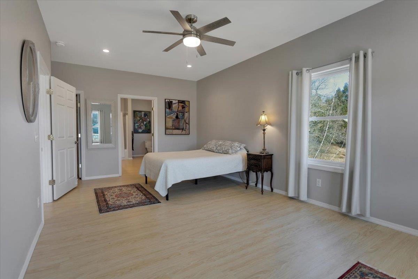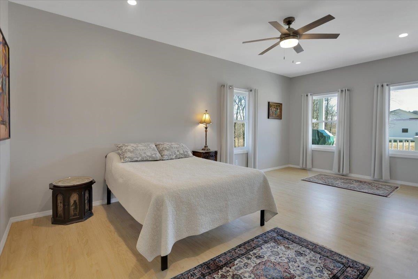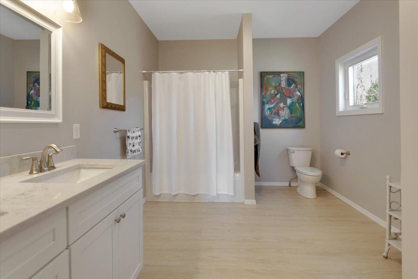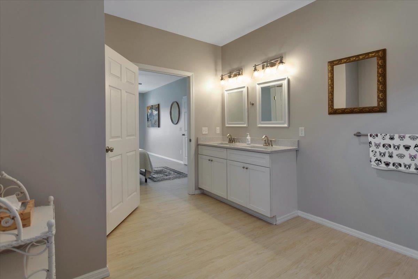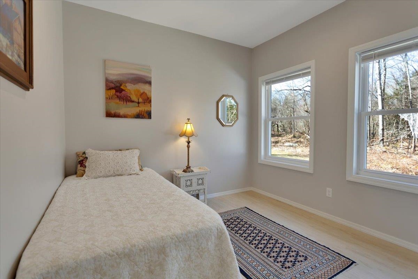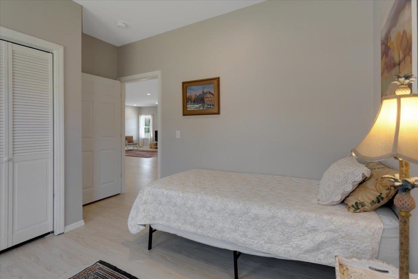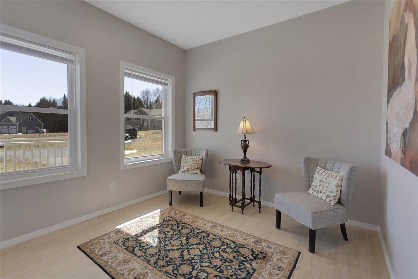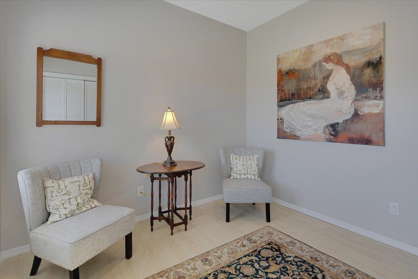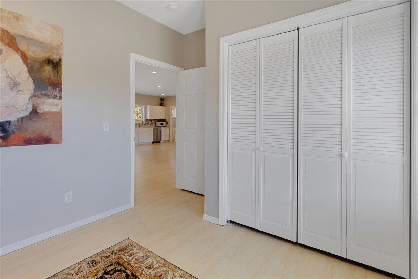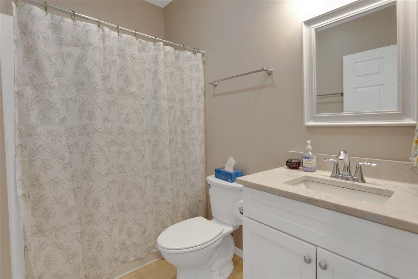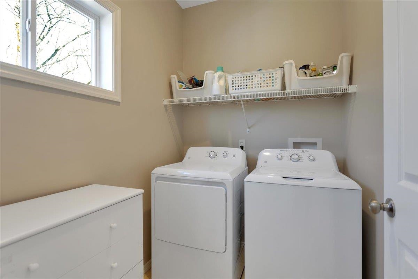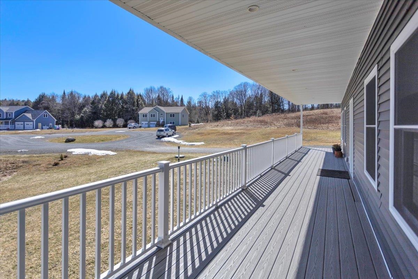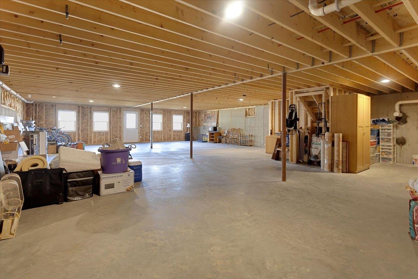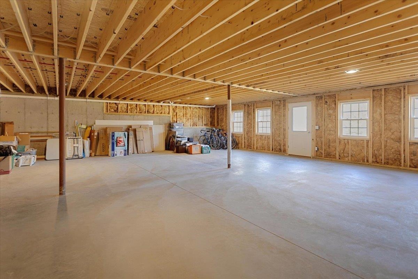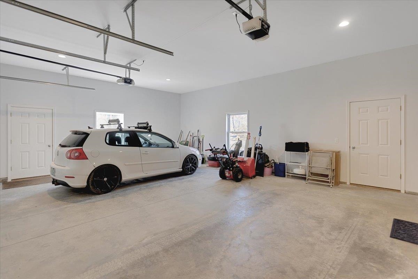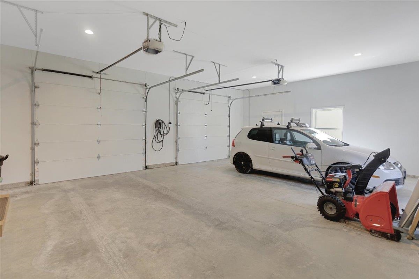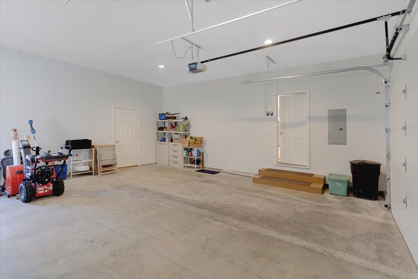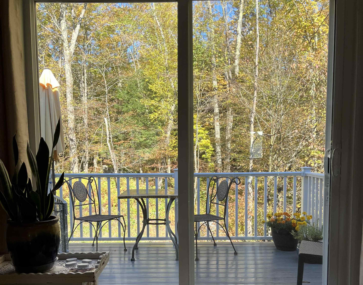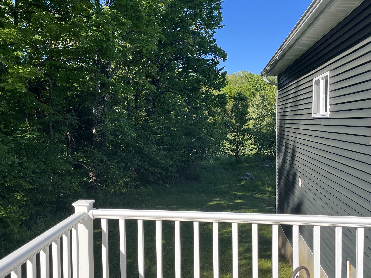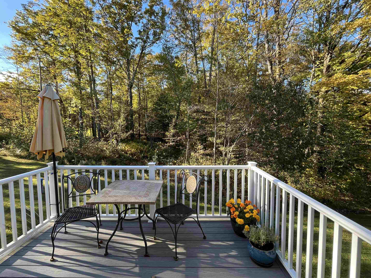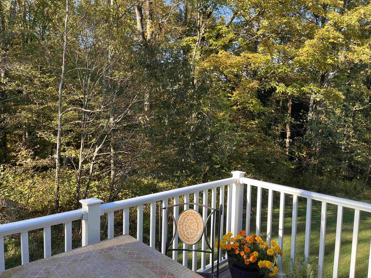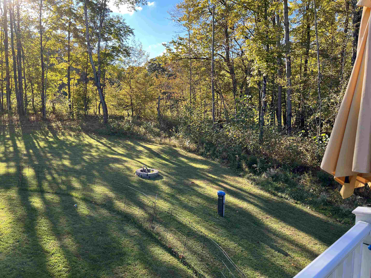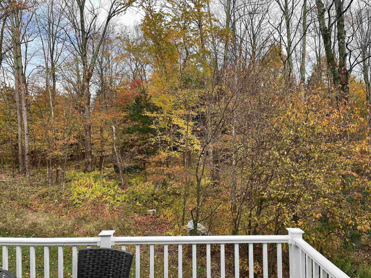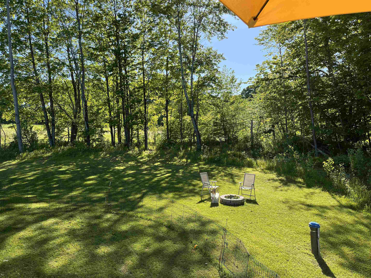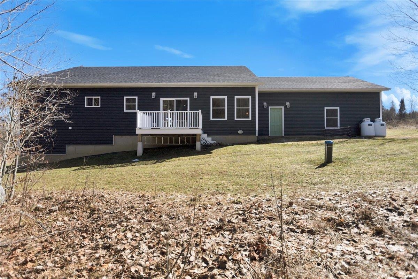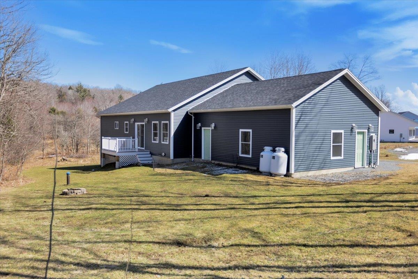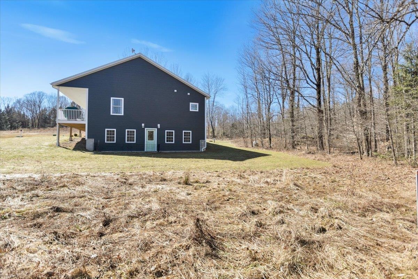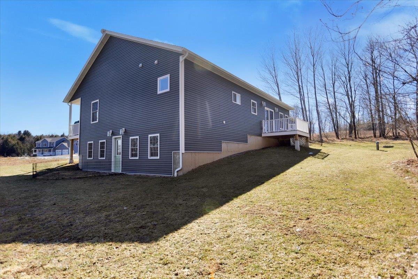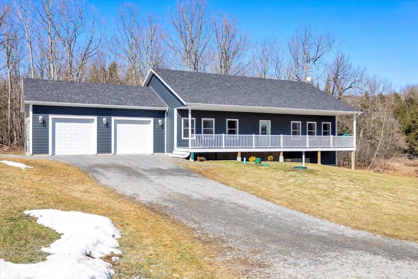1 of 38
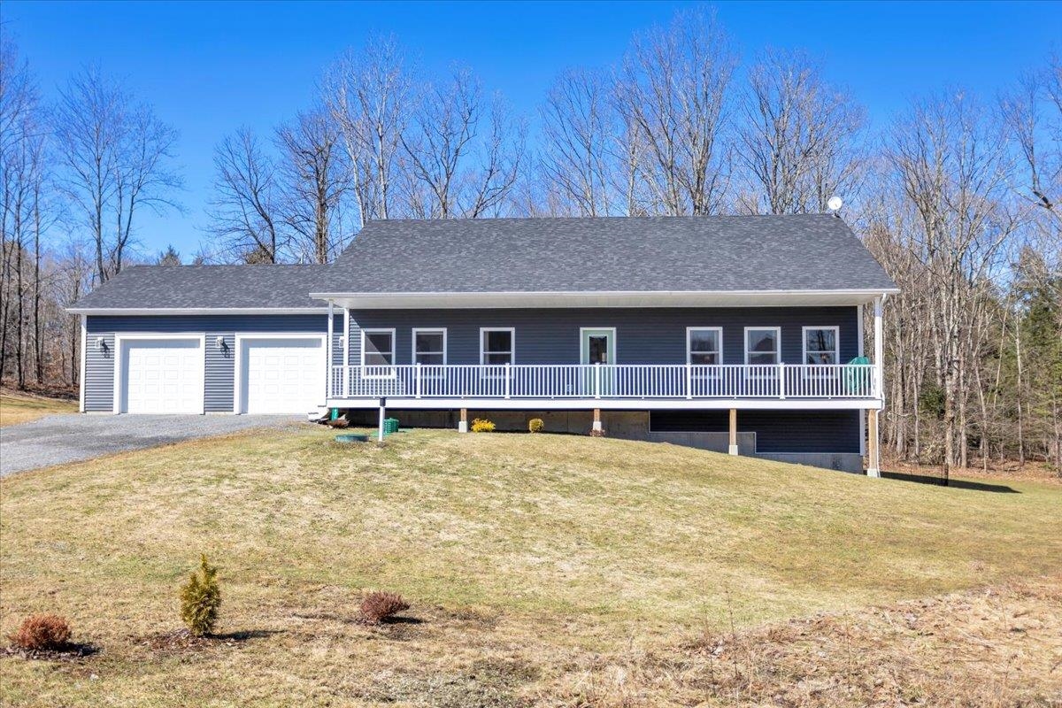

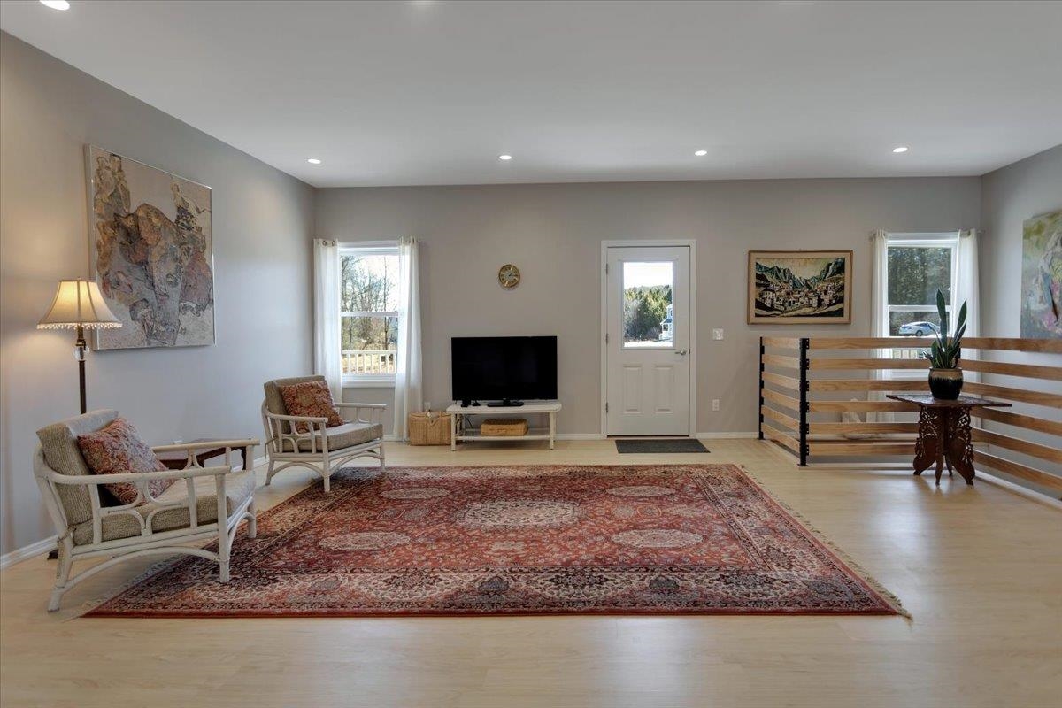
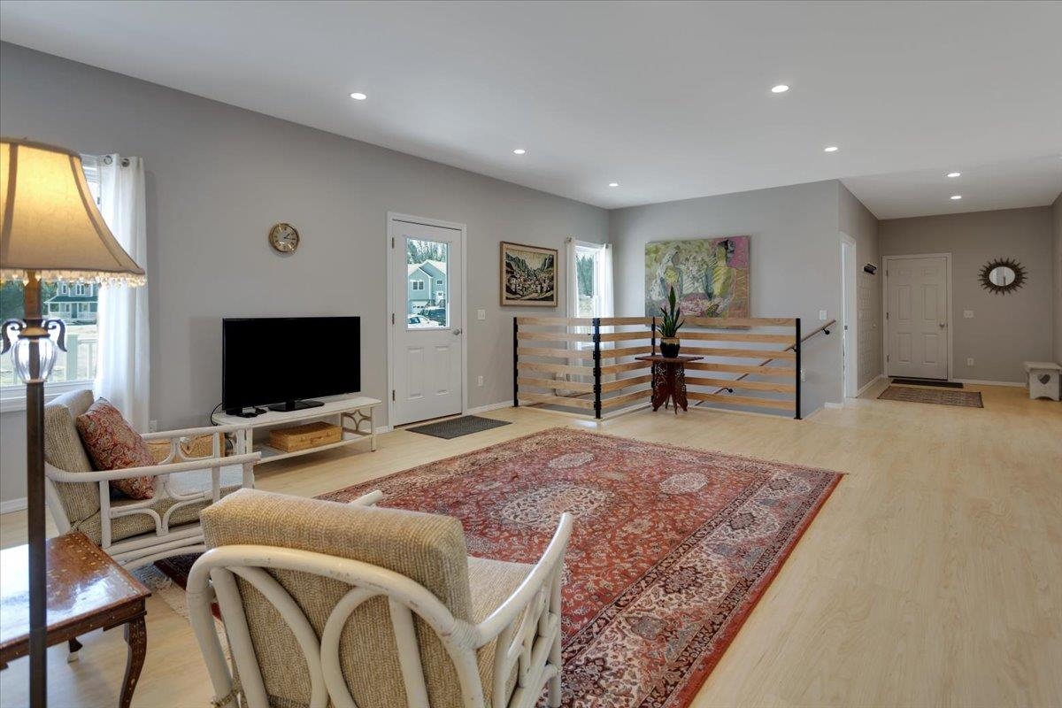
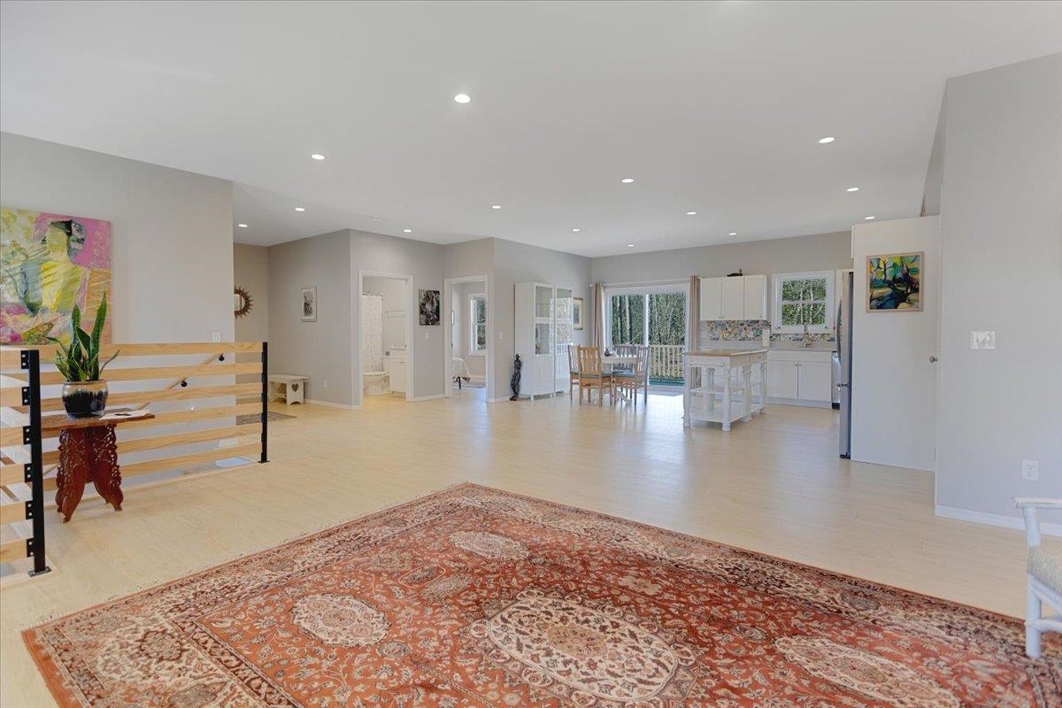
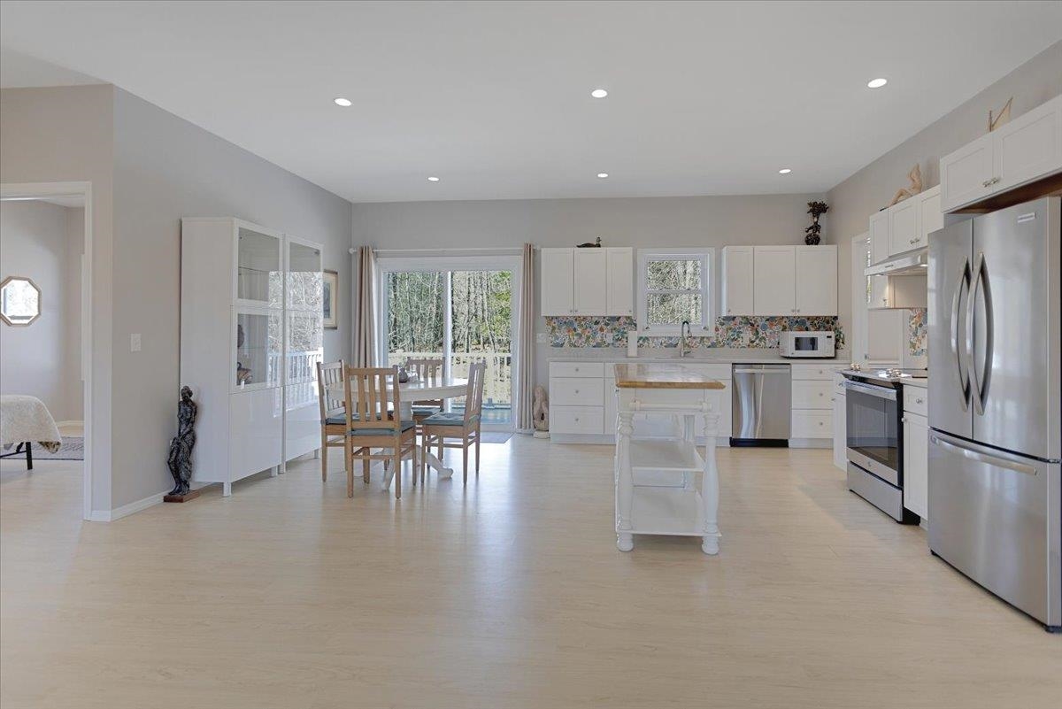
General Property Information
- Property Status:
- Active Under Contract
- Price:
- $509, 900
- Assessed:
- $0
- Assessed Year:
- County:
- VT-Franklin
- Acres:
- 1.36
- Property Type:
- Single Family
- Year Built:
- 2023
- Agency/Brokerage:
- Geri Reilly
Geri Reilly Real Estate - Bedrooms:
- 3
- Total Baths:
- 2
- Sq. Ft. (Total):
- 1750
- Tax Year:
- 2024
- Taxes:
- $7, 831
- Association Fees:
Experience single-level living at its best in this charming, nearly new 3-bedroom, 2-bathroom ranch-style home nestled on a serene 1.36-acre lot at the end of a peaceful cul-de-sac in desirable Fairfax, VT. Designed thoughtfully for comfort and convenience, this inviting property features an open floor plan with 9 ft. ceilings, perfect for entertaining guests or enjoying quiet moments of relaxation. Step onto the welcoming front porch to savor your morning coffee as the sun rises or retreat to the private back deck overlooking wooded tranquility, ideal for picturesque sunsets. Inside, discover a spacious, sunlit interior enhanced by radiant floor heating, providing warmth and comfort on chilly Vermont evenings. The open-concept design effortlessly connects the bright living room to the modern kitchen, showcasing beautiful quartz countertops and stainless steel appliances. The generous master suite offers a peaceful retreat with its spacious walk-in closet and oversized bathroom with double vanity, ensuring ample room and privacy. Two additional bedrooms are conveniently situated across the living space, providing a balanced layout separated by a full shared bathroom and practical mudroom area. The oversized, fully finished garage accommodates two vehicles, features an EV charger and generator hook up, and offers extra space for your outdoor equipment. Additionally, the expansive walkout basement, delivers endless potential for additional living space and ample storage space.
Interior Features
- # Of Stories:
- 1
- Sq. Ft. (Total):
- 1750
- Sq. Ft. (Above Ground):
- 1750
- Sq. Ft. (Below Ground):
- 0
- Sq. Ft. Unfinished:
- 1750
- Rooms:
- 6
- Bedrooms:
- 3
- Baths:
- 2
- Interior Desc:
- Ceiling Fan, Kitchen/Dining, Kitchen/Living, Primary BR w/ BA, Laundry - 1st Floor
- Appliances Included:
- Dryer, Range - Electric, Refrigerator, Washer, Water Heater-Gas-LP/Bttle, Water Heater - Tankless
- Flooring:
- Laminate
- Heating Cooling Fuel:
- Water Heater:
- Basement Desc:
- Concrete Floor, Unfinished, Walkout
Exterior Features
- Style of Residence:
- Ranch
- House Color:
- Time Share:
- No
- Resort:
- No
- Exterior Desc:
- Exterior Details:
- Deck, Porch - Covered, Windows - Double Pane
- Amenities/Services:
- Land Desc.:
- Country Setting, Level, Wooded
- Suitable Land Usage:
- Residential
- Roof Desc.:
- Shingle - Architectural
- Driveway Desc.:
- Gravel
- Foundation Desc.:
- Poured Concrete
- Sewer Desc.:
- On-Site Septic Exists, Septic
- Garage/Parking:
- Yes
- Garage Spaces:
- 2
- Road Frontage:
- 68
Other Information
- List Date:
- 2025-03-20
- Last Updated:


