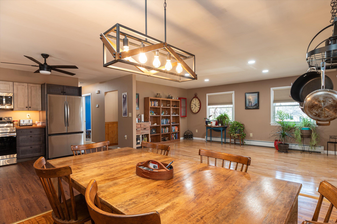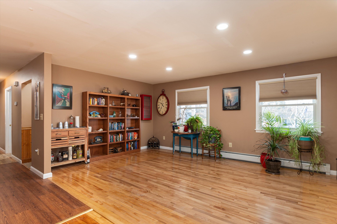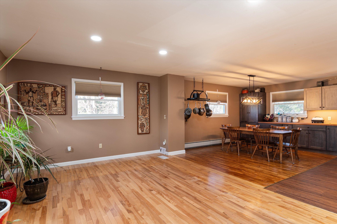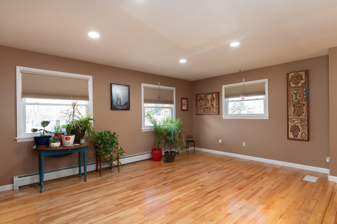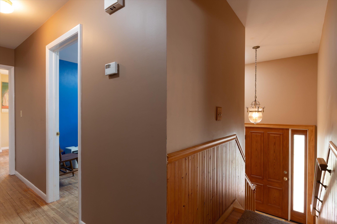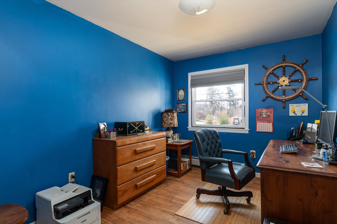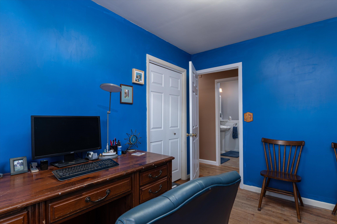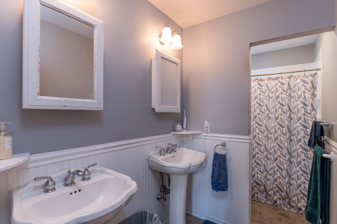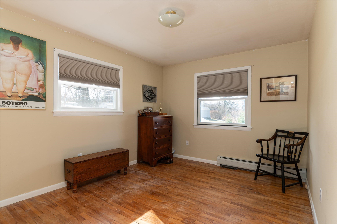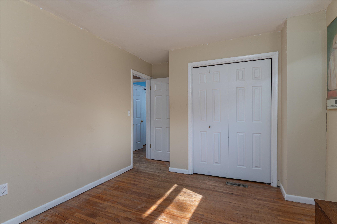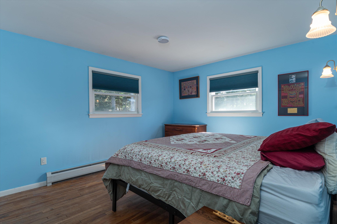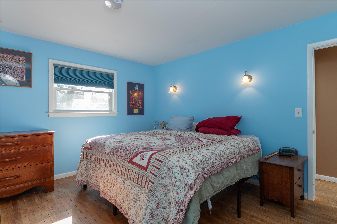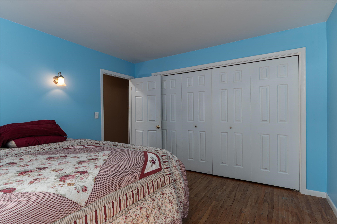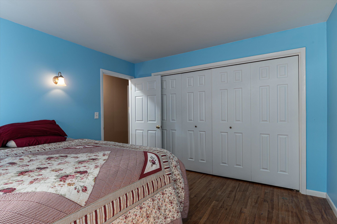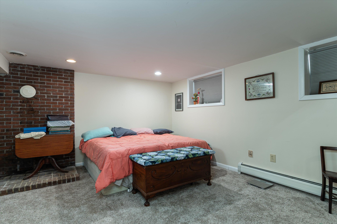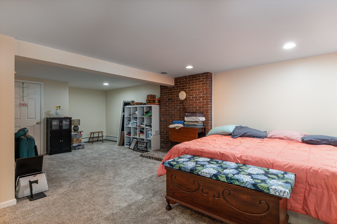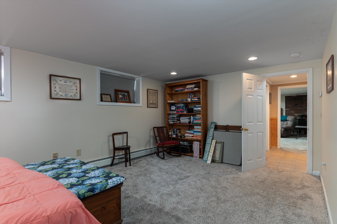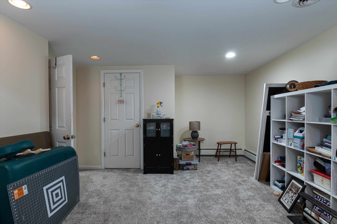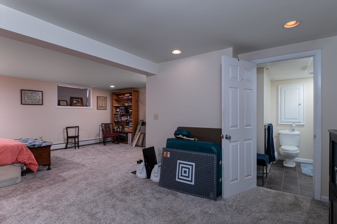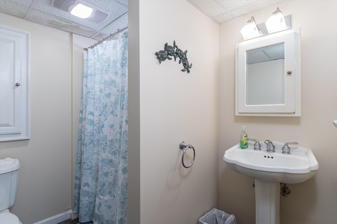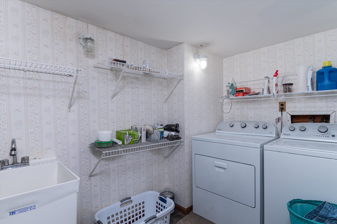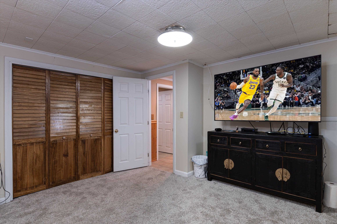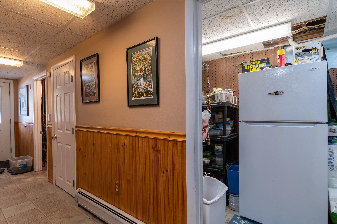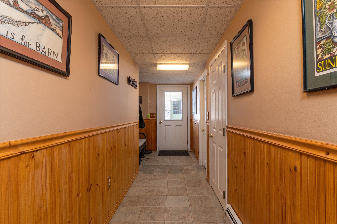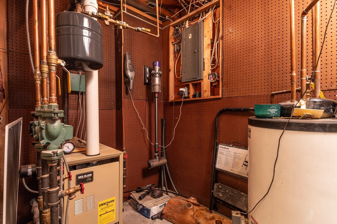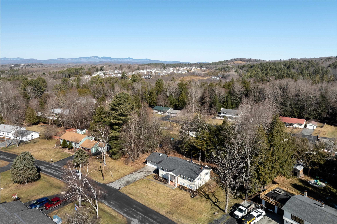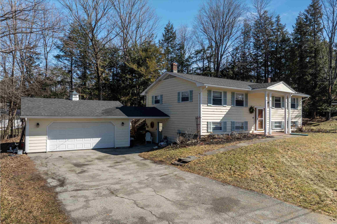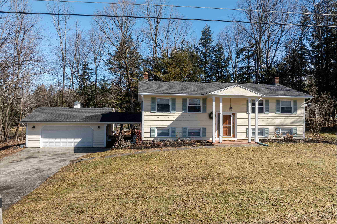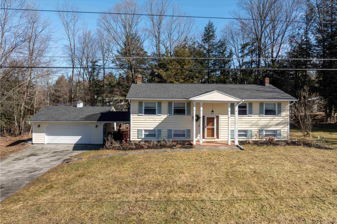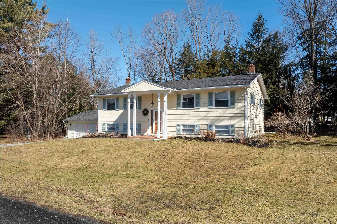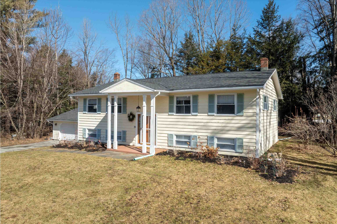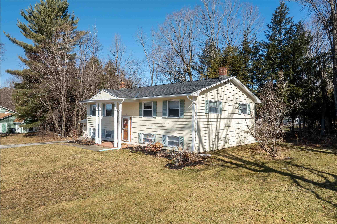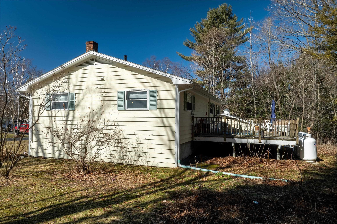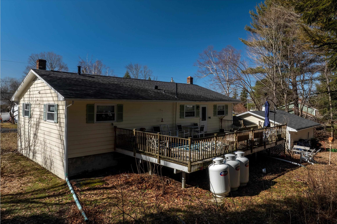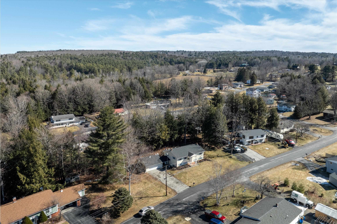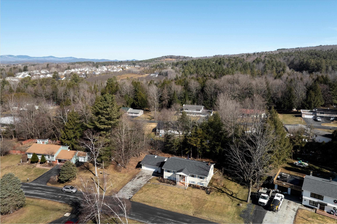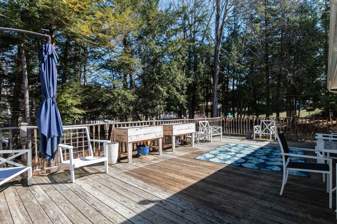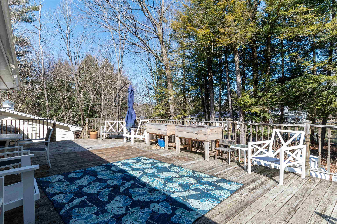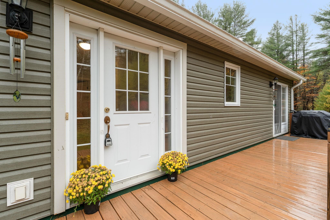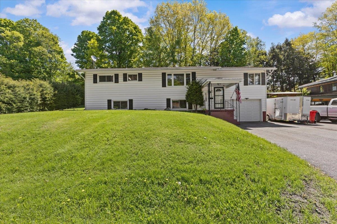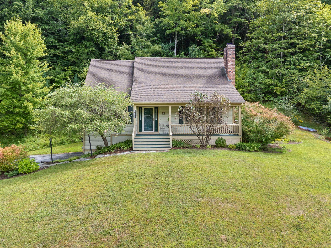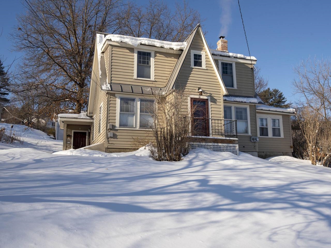1 of 45
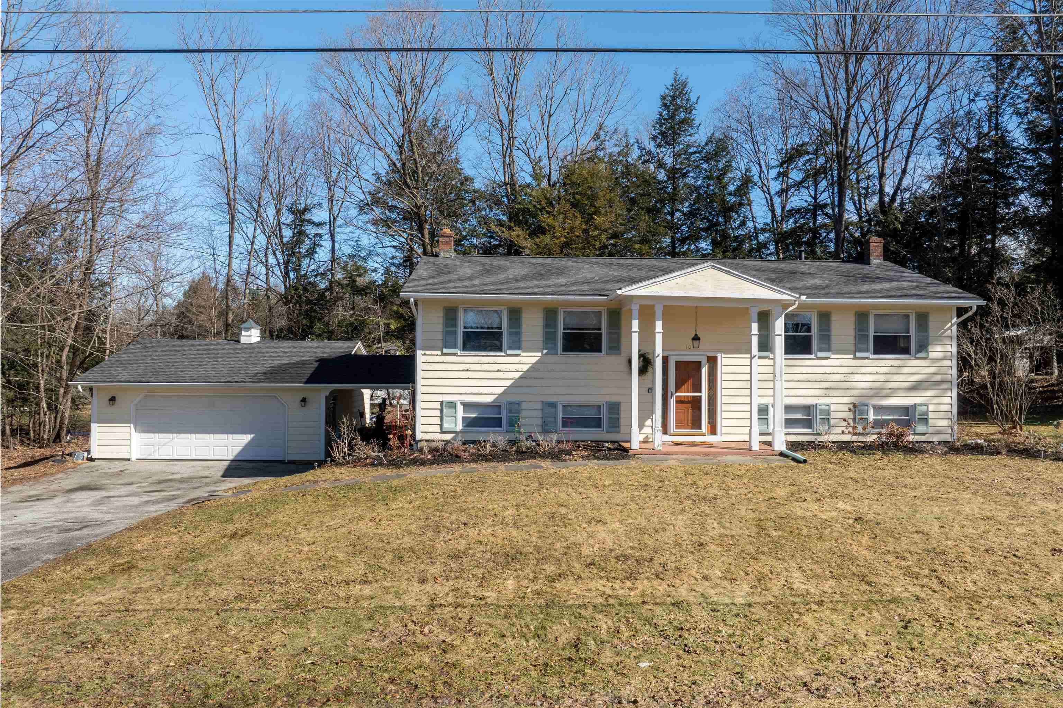
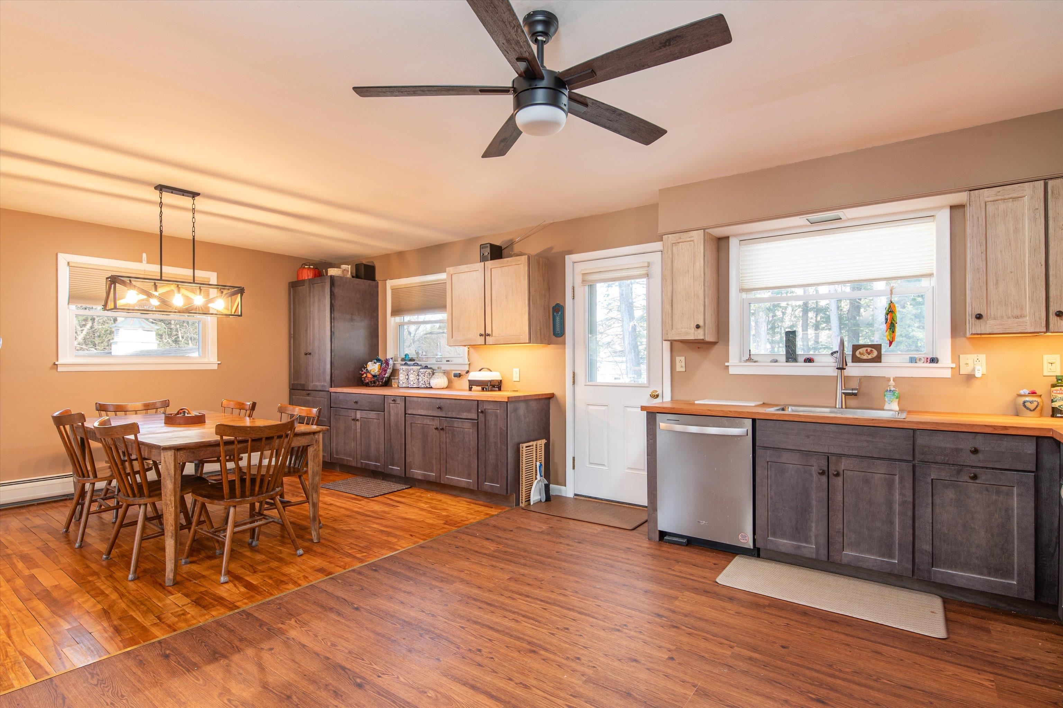
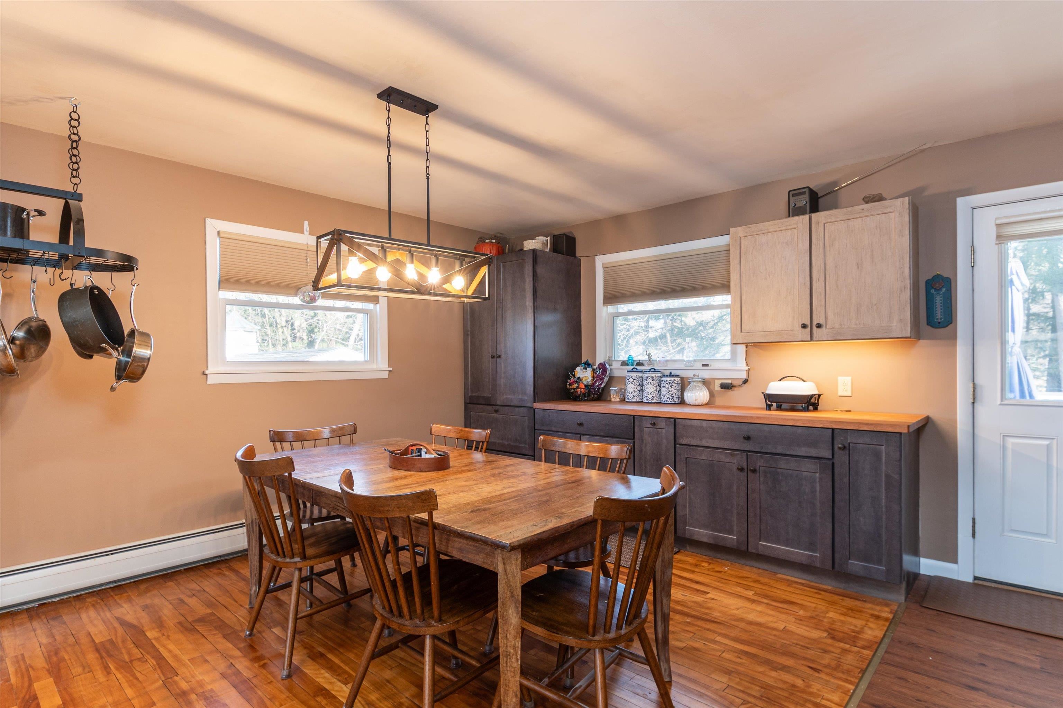
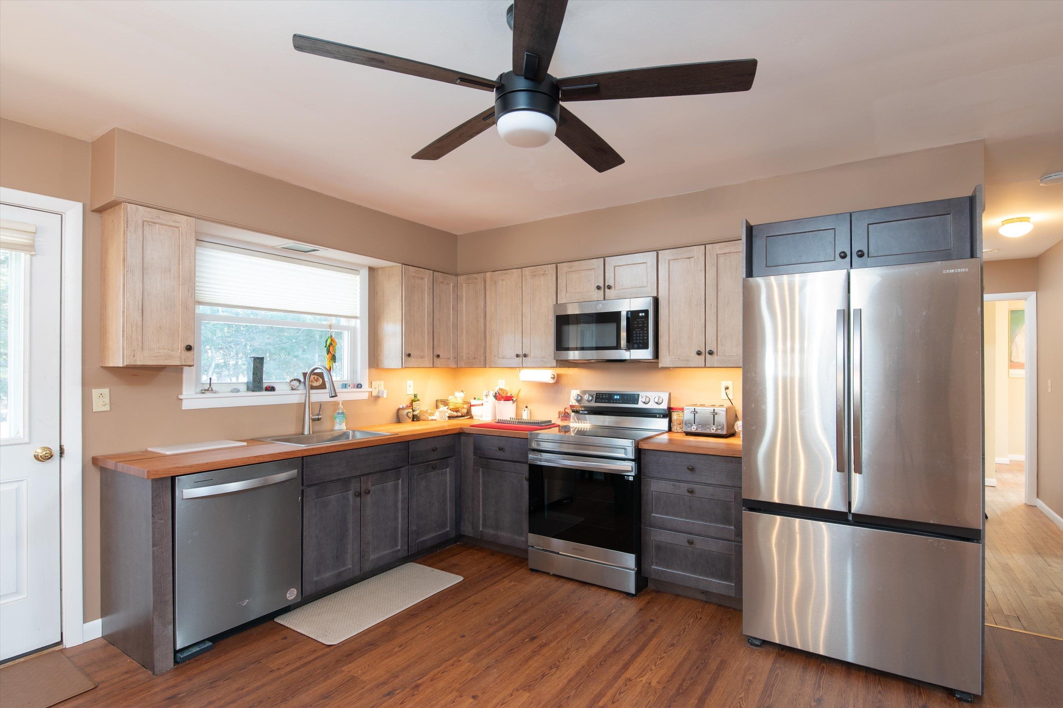
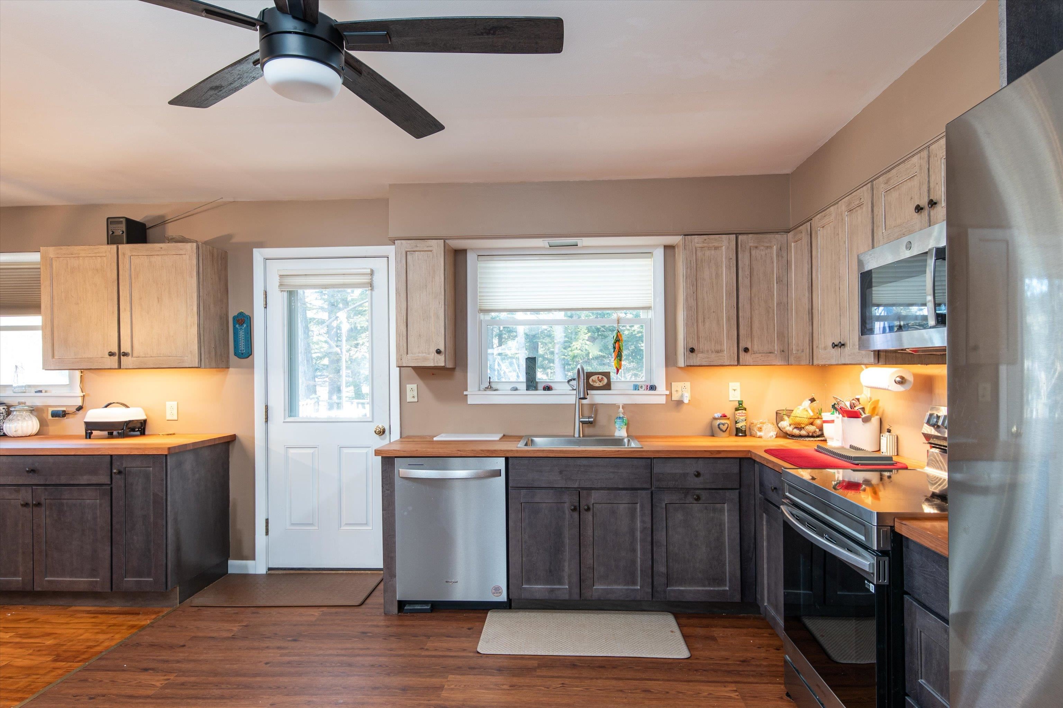

General Property Information
- Property Status:
- Active
- Price:
- $449, 000
- Assessed:
- $0
- Assessed Year:
- County:
- VT-Washington
- Acres:
- 0.41
- Property Type:
- Single Family
- Year Built:
- 1965
- Agency/Brokerage:
- Nicholas Sicard
EXP Realty - Bedrooms:
- 3
- Total Baths:
- 2
- Sq. Ft. (Total):
- 2352
- Tax Year:
- 2025
- Taxes:
- $5, 752
- Association Fees:
Act now - price reduced to $459, 900 and updates continue to roll in! This Barre Town raised ranch is a must-see for buyers wanting space, style, and move-in-ready ease. Nestled on a serene street with mature trees, this home combines updated comfort with flexible living. Inside, the bright open layout welcomes you with hardwood floors, recessed lighting, and a refreshed kitchen featuring new modern cabinets and new appliances. Three generous bedrooms and a full bath round out the main level. Downstairs, a fully finished lower level adds a 26-ft family room, 18-ft office, three-quarter bath, and full laundry room. Summer updates include new attic insulation, upgraded flooring, added bifold doors, and continued fresh paint. A private backyard, oversized deck, detached 2-car garage, and paved drive complete the picture. Just minutes from shopping, dining, and major routes. With $60K in updates completed, this home delivers unbeatable value and peace of mind. Don’t miss your window!
Interior Features
- # Of Stories:
- 2
- Sq. Ft. (Total):
- 2352
- Sq. Ft. (Above Ground):
- 1288
- Sq. Ft. (Below Ground):
- 1064
- Sq. Ft. Unfinished:
- 224
- Rooms:
- 9
- Bedrooms:
- 3
- Baths:
- 2
- Interior Desc:
- Blinds, Window Treatment
- Appliances Included:
- Dishwasher, Disposal, Dryer, Electric Range, ENERGY STAR Qual Fridge, Washer, Water Heater off Boiler, Owned Water Heater, Exhaust Fan, Vented Exhaust Fan
- Flooring:
- Laminate, Tile, Wood
- Heating Cooling Fuel:
- Water Heater:
- Basement Desc:
- Climate Controlled, Daylight, Finished, Full, Insulated, Sump Pump, Walkout, Interior Access, Exterior Access
Exterior Features
- Style of Residence:
- Raised Ranch
- House Color:
- White
- Time Share:
- No
- Resort:
- No
- Exterior Desc:
- Exterior Details:
- Deck
- Amenities/Services:
- Land Desc.:
- Landscaped, Level
- Suitable Land Usage:
- Roof Desc.:
- Asphalt Shingle
- Driveway Desc.:
- Paved
- Foundation Desc.:
- Block
- Sewer Desc.:
- Public
- Garage/Parking:
- Yes
- Garage Spaces:
- 2
- Road Frontage:
- 125
Other Information
- List Date:
- 2025-03-20
- Last Updated:


