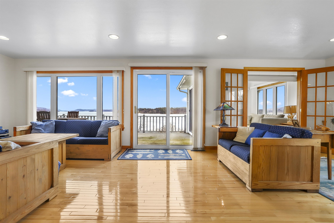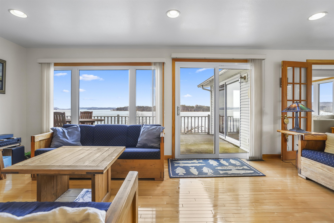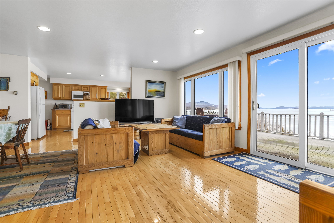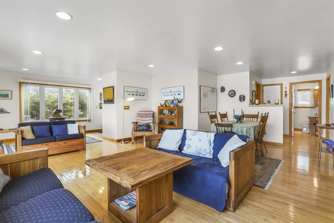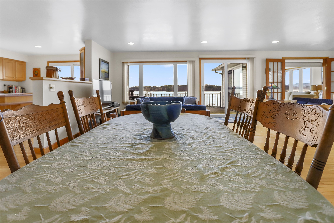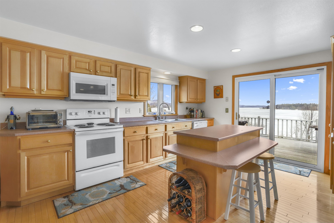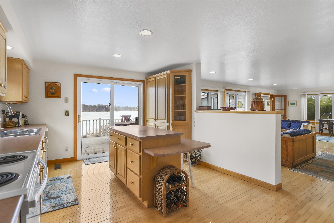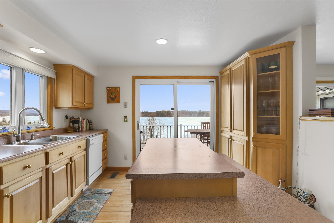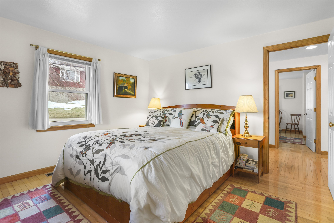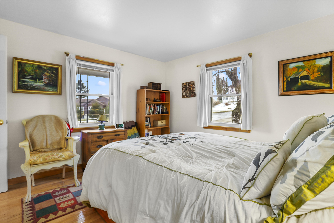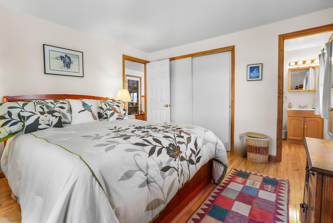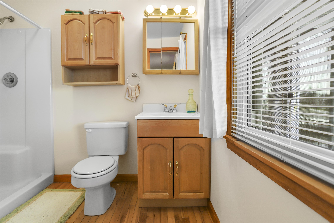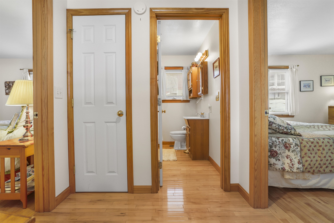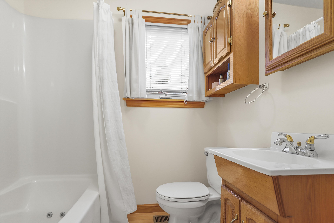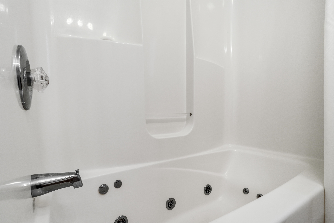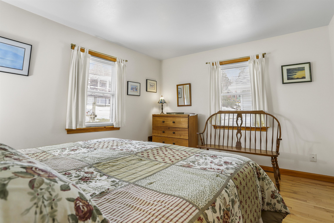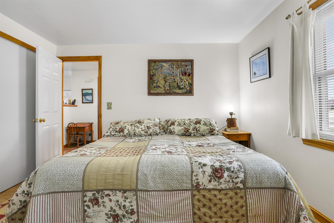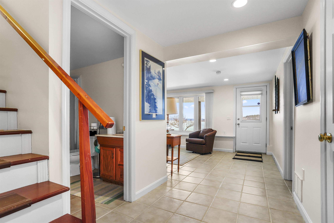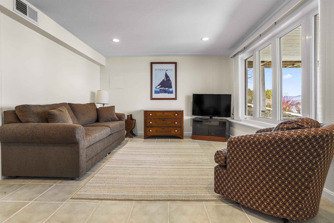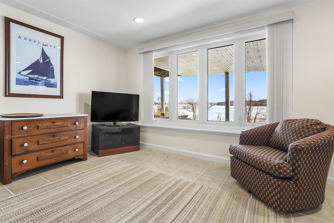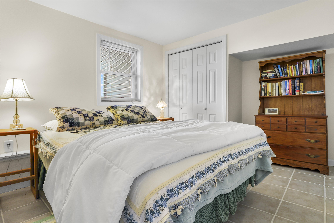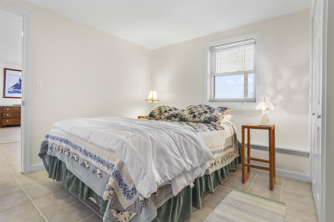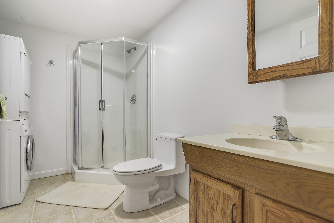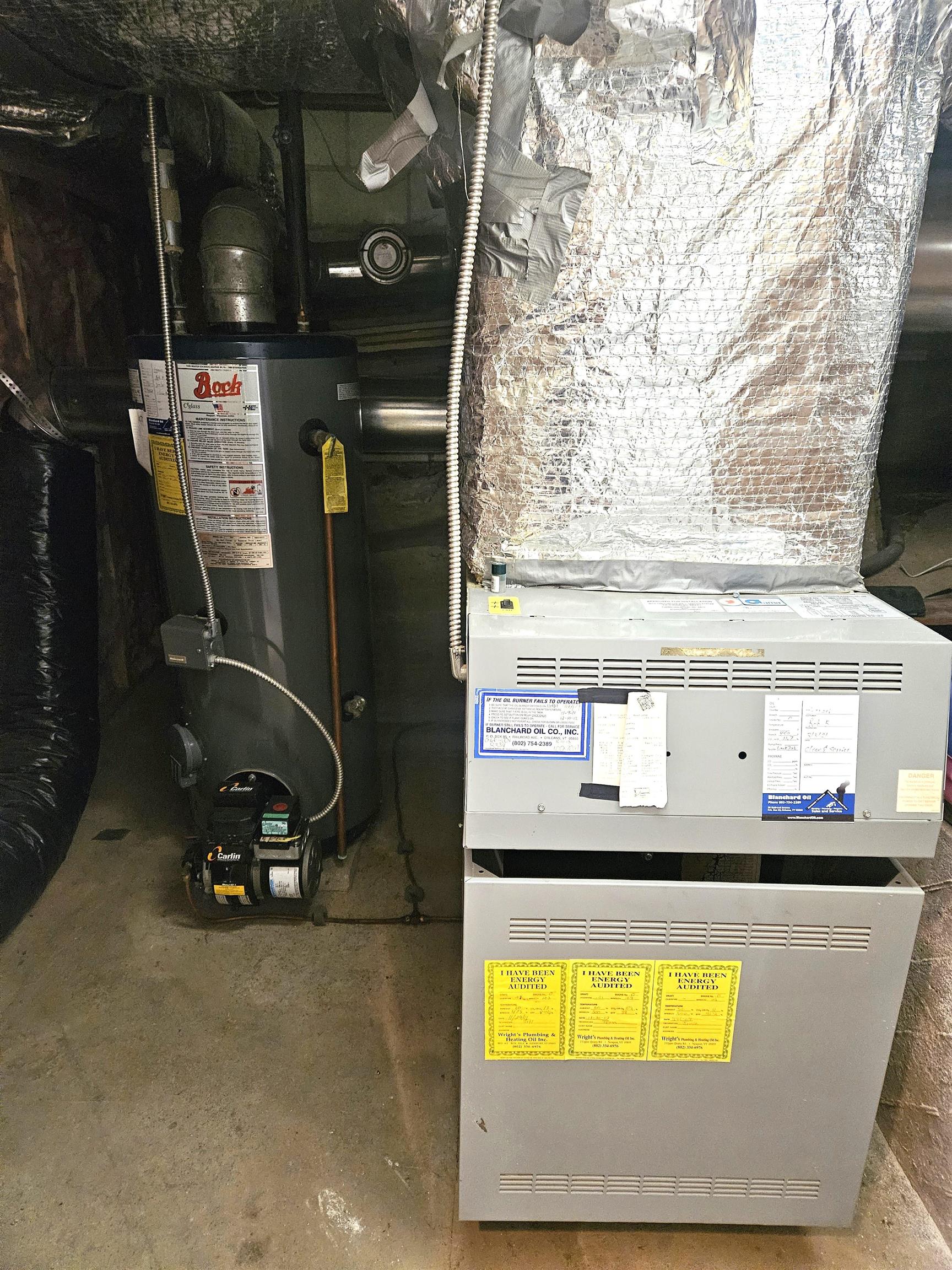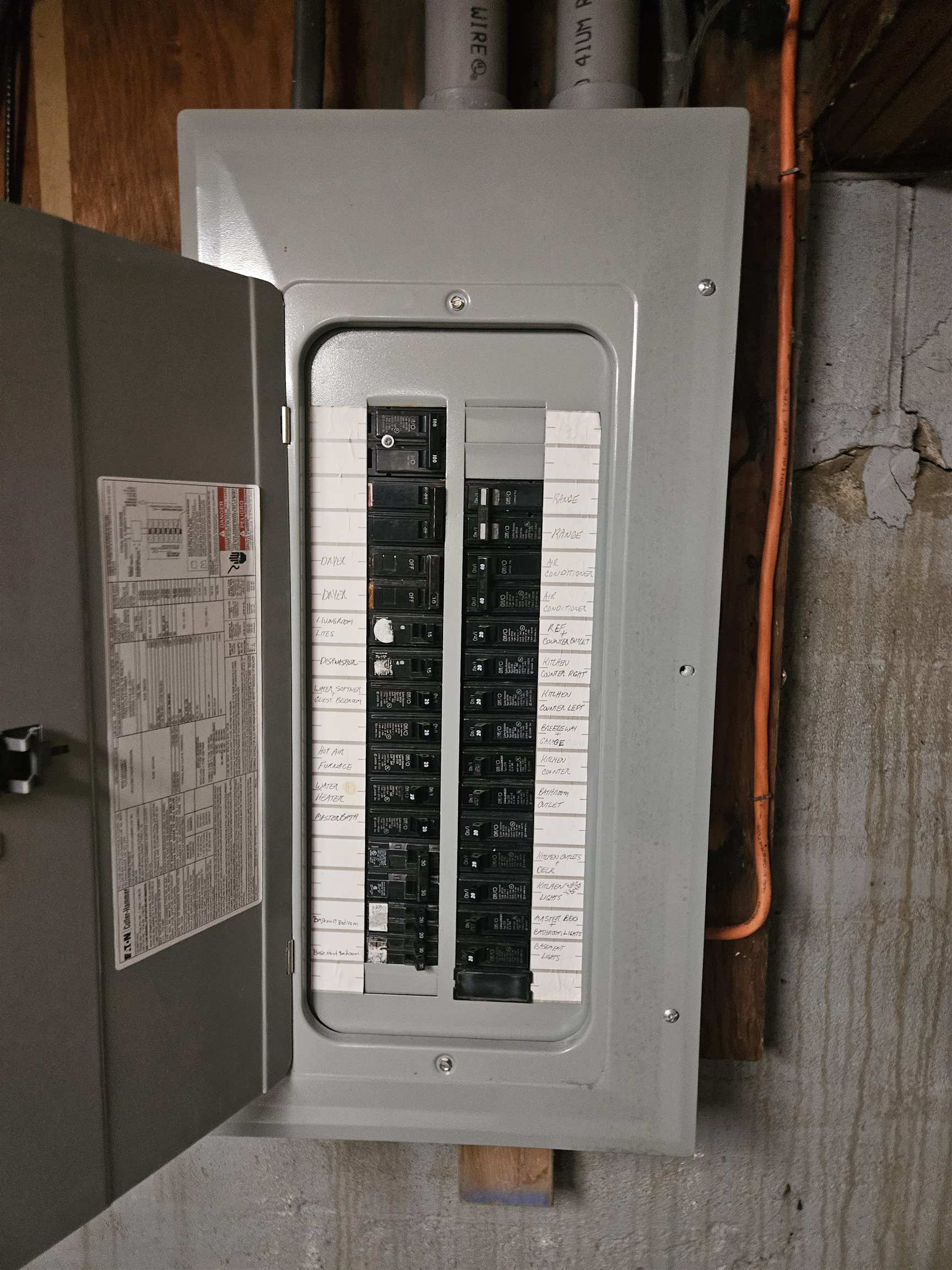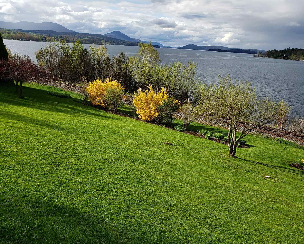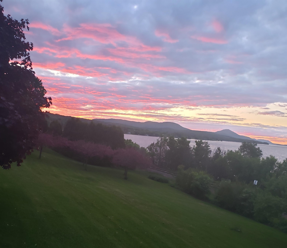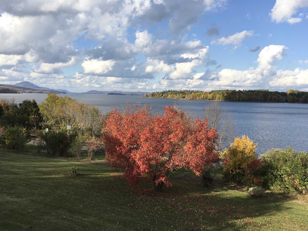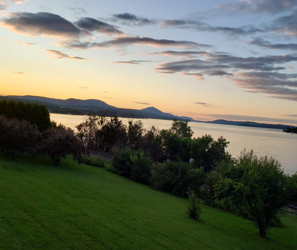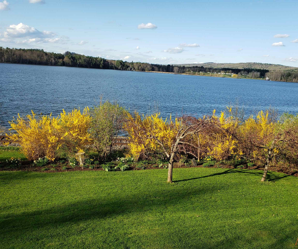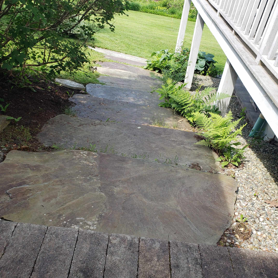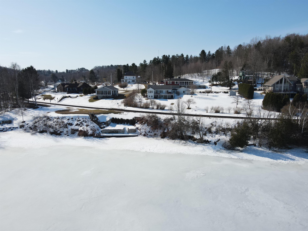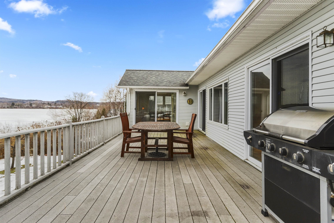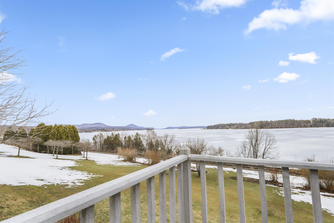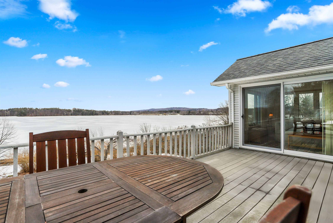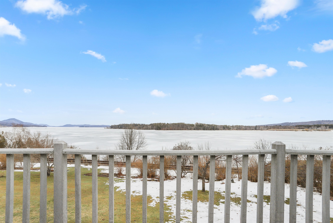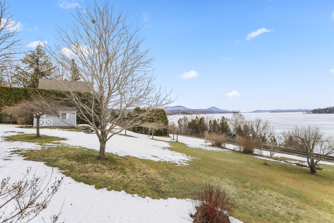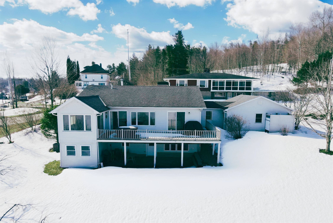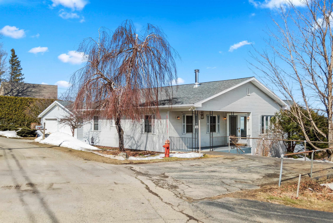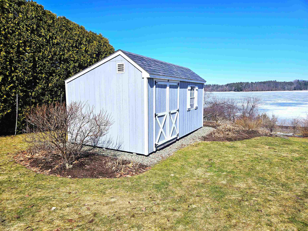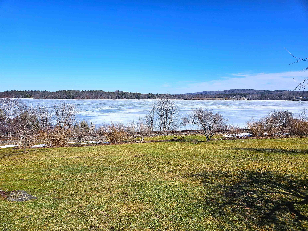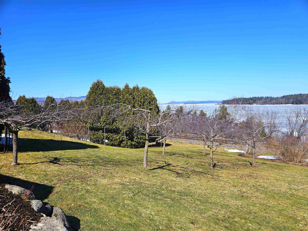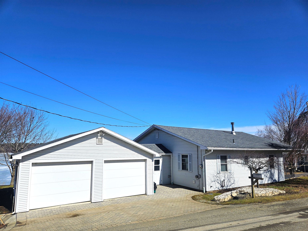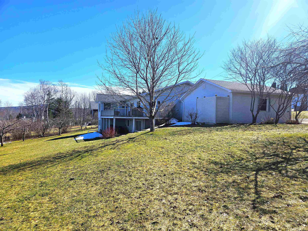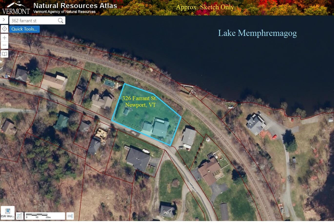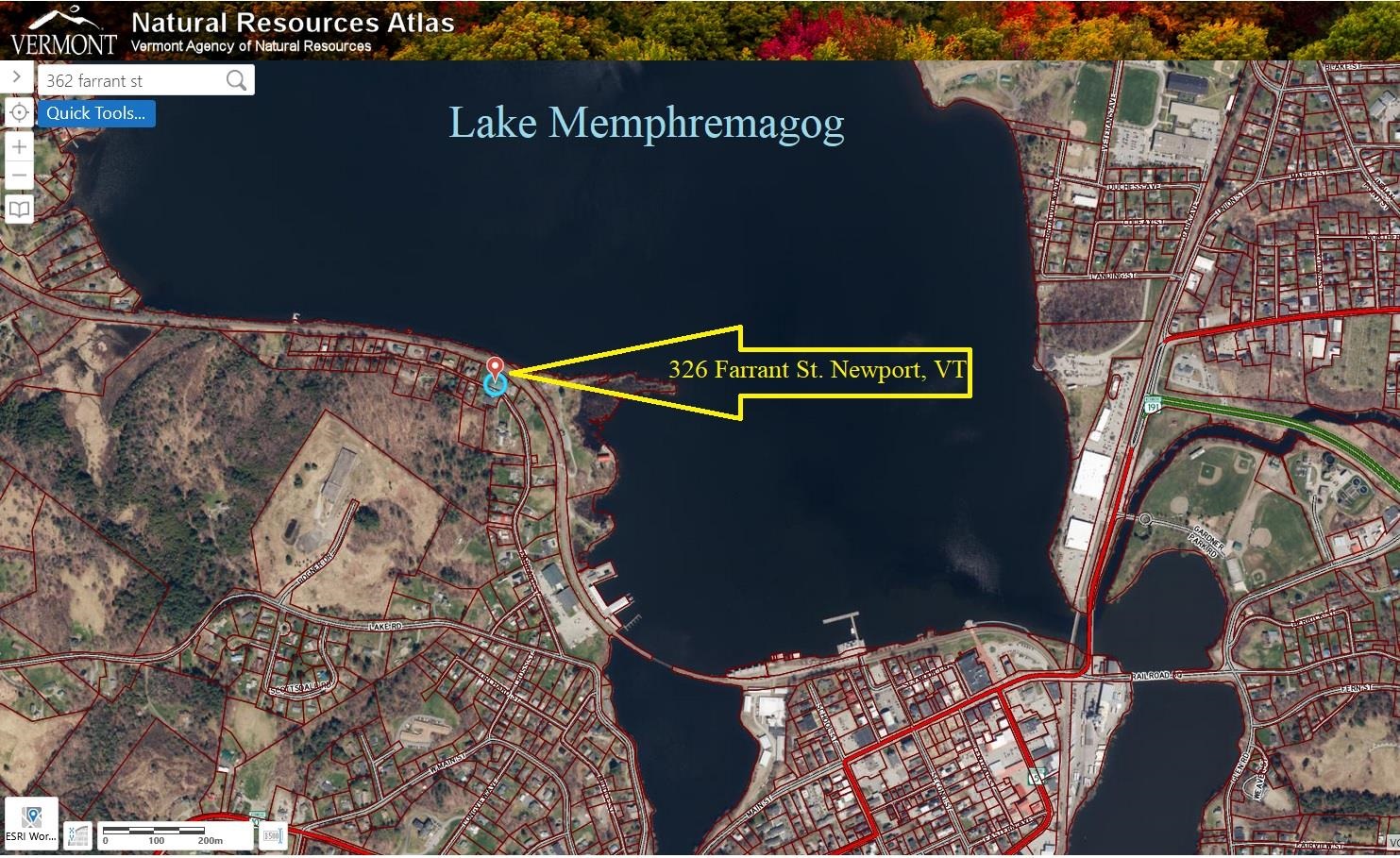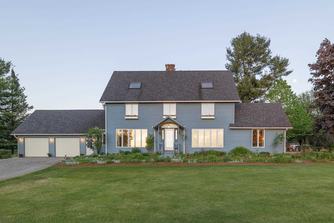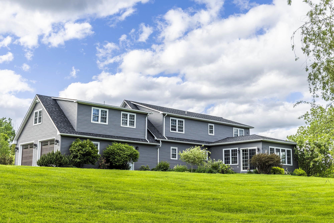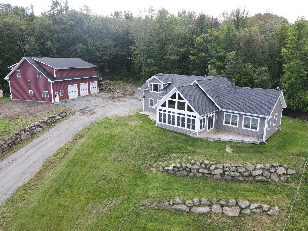1 of 52
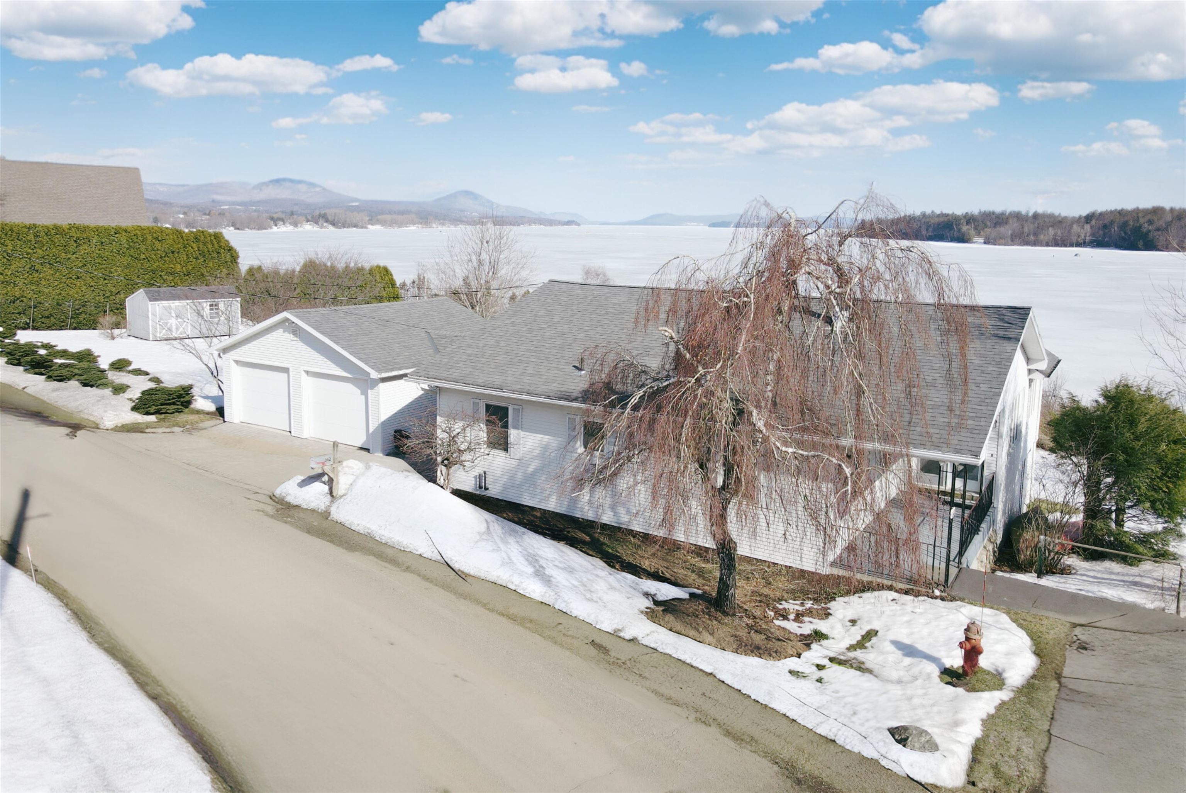
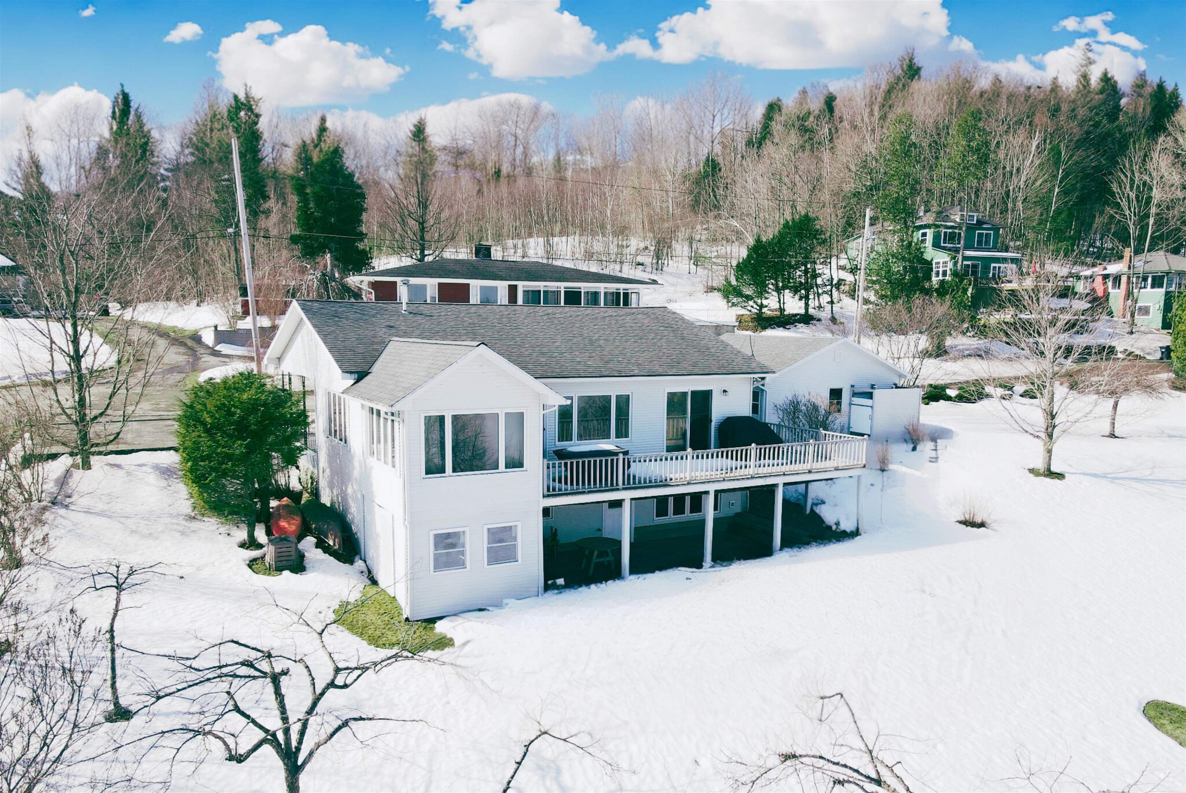
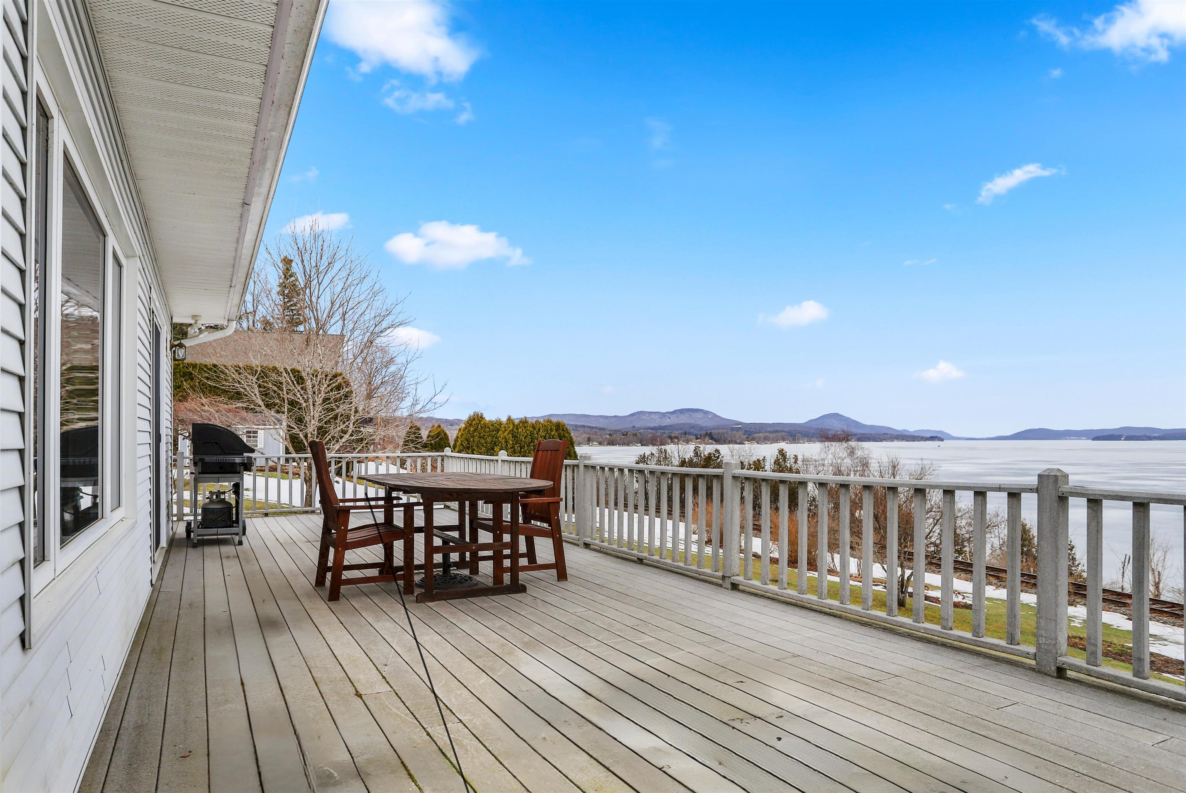

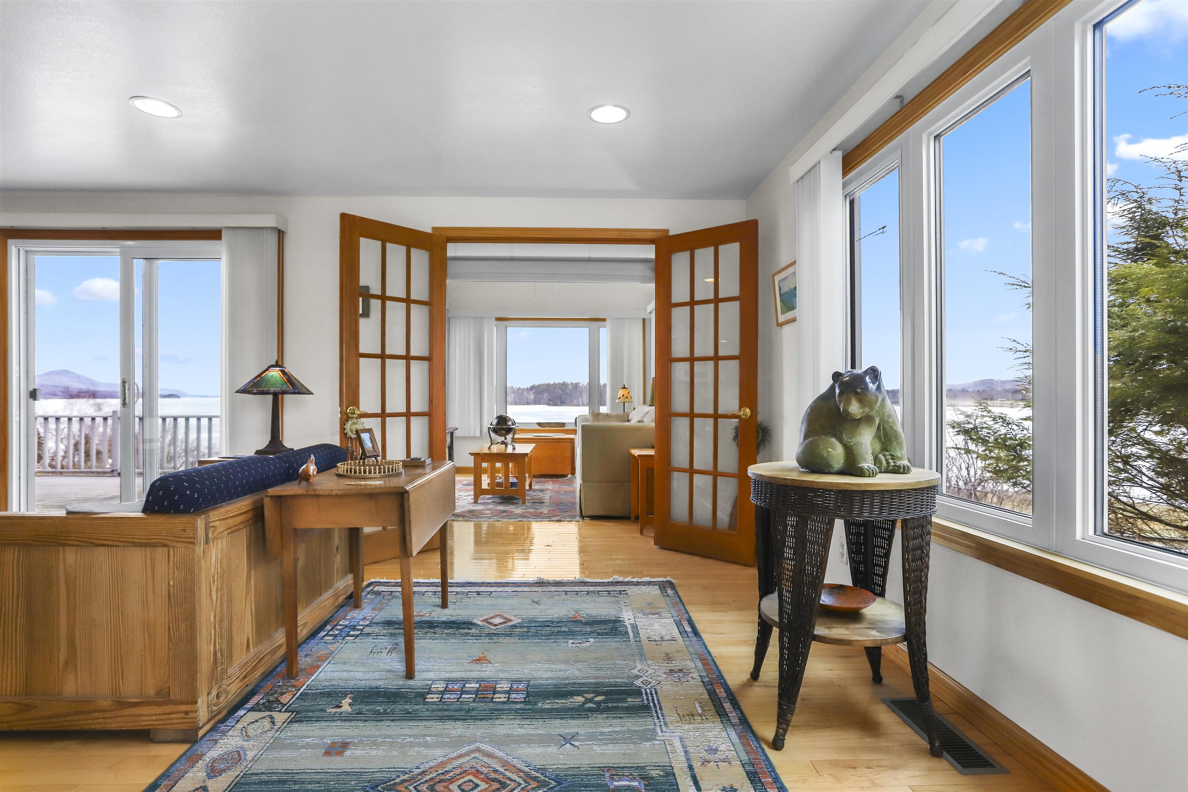

General Property Information
- Property Status:
- Active Under Contract
- Price:
- $595, 000
- Assessed:
- $0
- Assessed Year:
- County:
- VT-Orleans
- Acres:
- 0.56
- Property Type:
- Single Family
- Year Built:
- 1966
- Agency/Brokerage:
- Ryan Pronto
Jim Campbell Real Estate - Bedrooms:
- 2
- Total Baths:
- 3
- Sq. Ft. (Total):
- 1988
- Tax Year:
- 2025
- Taxes:
- $5, 969
- Association Fees:
Year round home with amazing panoramic views of Lake Memphremagog, mountain ranges and long into Canada. This Ranch-style home was constructed in 1966 and was extensively renovated in 1999/2000. The sellers are offering this property as mostly furnished to include the 30’ aluminum dock (furnishings list available). All situated on a spacious .56 acre triple lot with the railroad owning the water-frontage and many owners on the street accessing the lake & docks through this land with no deeded rights/access to such. This home features a large open floor plan, lovely lake views from most every room and access via 3 sliders to the over-sized composite deck (12’x34’). The impressive main level offers birch hardwood floors, an eat-in kitchen, bright living/dining areas, sunroom, front entry, 2 bedrooms to include the primary en-suite, an additional full bath, mudroom and a 2-car attached garage. The walkout lower level also offers exceptional lake views and is comprised of a family room, guest room/office, ¾ bath with laundry, utility/storage area and direct access to the covered patio. Detached shed, spacious lawn area with numerous fruit trees and even an outdoor shower. Serviced by public water & sewer, oil heat, central AC and high-speed Xfinity internet/cable. Quiet neighborhood setting within walking distance from downtown Newport and the nearby Newport Marina. You will surely enjoy the stunning sunsets and all that this property has to offer!
Interior Features
- # Of Stories:
- 1
- Sq. Ft. (Total):
- 1988
- Sq. Ft. (Above Ground):
- 1427
- Sq. Ft. (Below Ground):
- 561
- Sq. Ft. Unfinished:
- 507
- Rooms:
- 10
- Bedrooms:
- 2
- Baths:
- 3
- Interior Desc:
- Blinds, Dining Area, Kitchen Island, Kitchen/Dining, Kitchen/Living, Natural Light, Natural Woodwork, Other, Laundry - 1st Floor, Laundry - Basement
- Appliances Included:
- Dishwasher, Disposal, Dryer, Microwave, Range - Electric, Refrigerator, Washer, Water Heater - Oil
- Flooring:
- Ceramic Tile, Hardwood
- Heating Cooling Fuel:
- Water Heater:
- Basement Desc:
- Other, Partially Finished, Stairs - Interior, Storage Space, Sump Pump, Walkout
Exterior Features
- Style of Residence:
- Ranch, Walkout Lower Level
- House Color:
- Gray
- Time Share:
- No
- Resort:
- No
- Exterior Desc:
- Exterior Details:
- Docks, Deck, Garden Space, Other, Outbuilding, Patio, Porch - Covered, Porch - Enclosed, Shed, Window Screens, Windows - Double Pane
- Amenities/Services:
- Land Desc.:
- City Lot, Lake View, Landscaped, Mountain View, Open, Other, Recreational, Street Lights, Trail/Near Trail, View, Water View, In Town, Near Country Club, Near Golf Course, Near Paths, Near Skiing, Near Snowmobile Trails, Neighborhood, Near Hospital, Near ATV Trail
- Suitable Land Usage:
- Recreation, Residential
- Roof Desc.:
- Shingle
- Driveway Desc.:
- Brick/Pavers, Paved
- Foundation Desc.:
- Block, Concrete
- Sewer Desc.:
- Public
- Garage/Parking:
- Yes
- Garage Spaces:
- 2
- Road Frontage:
- 198
Other Information
- List Date:
- 2025-03-19
- Last Updated:


