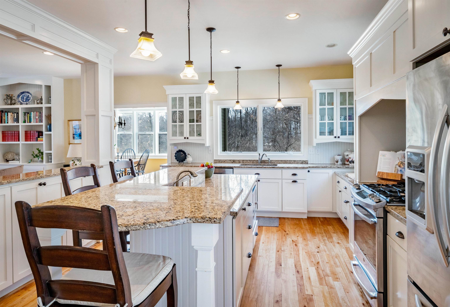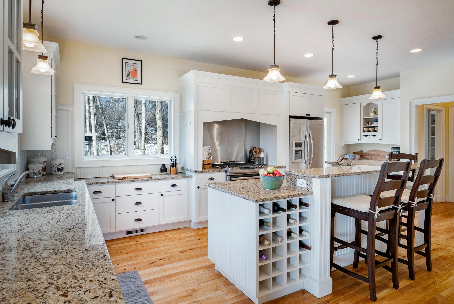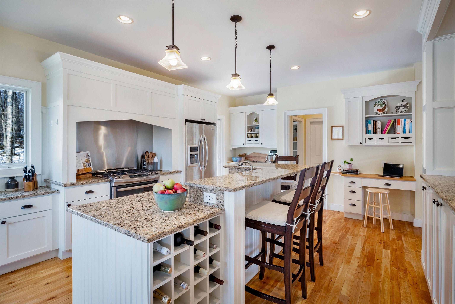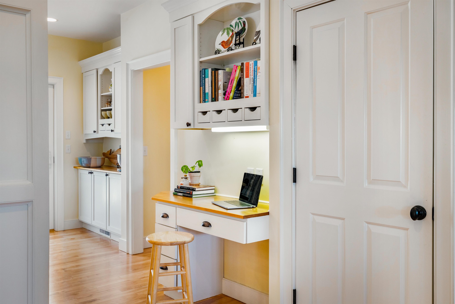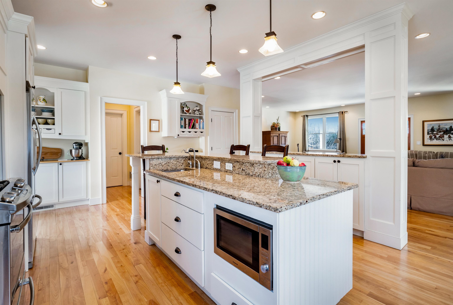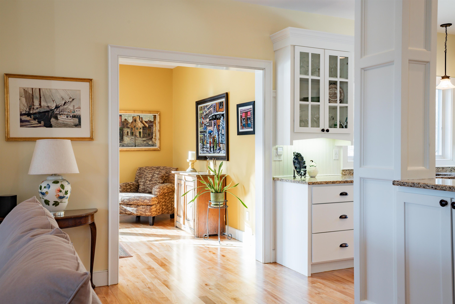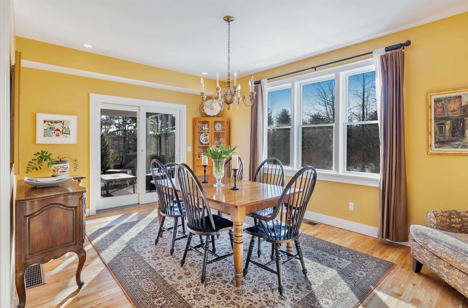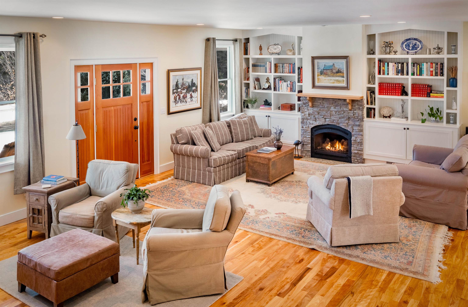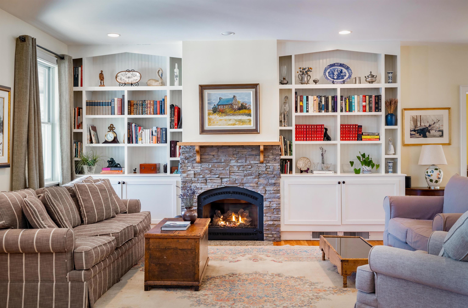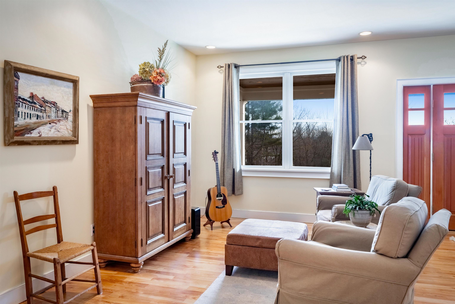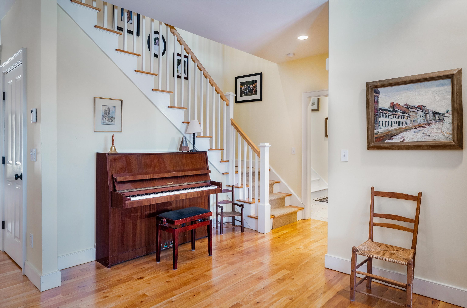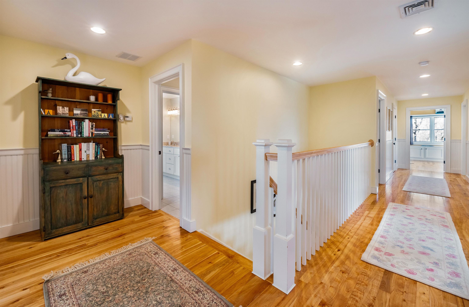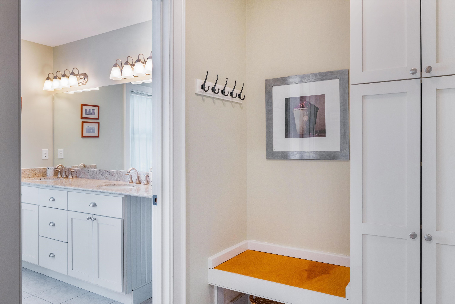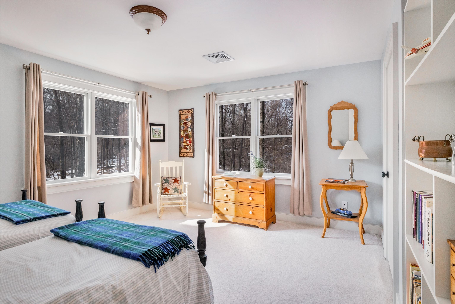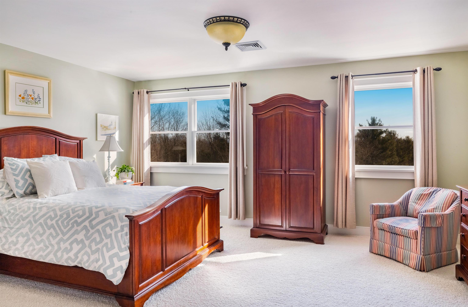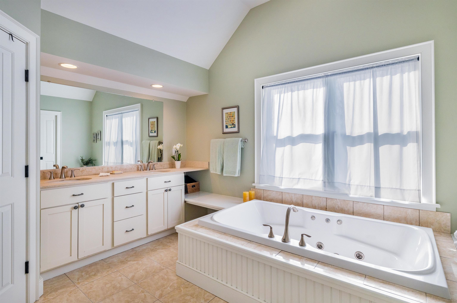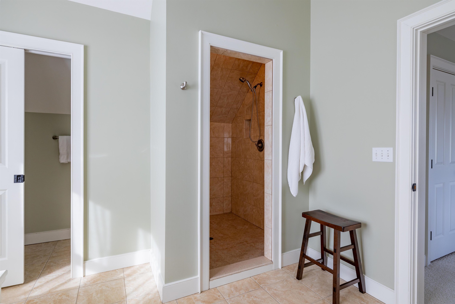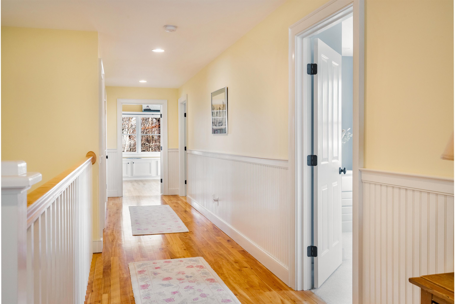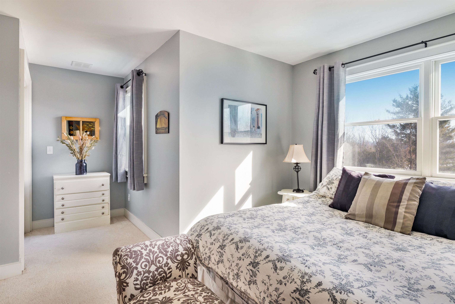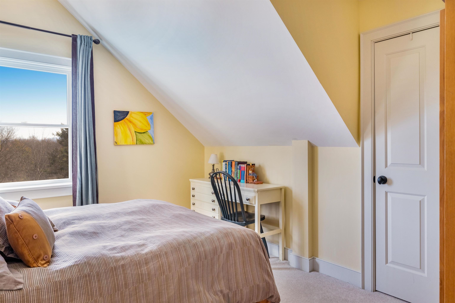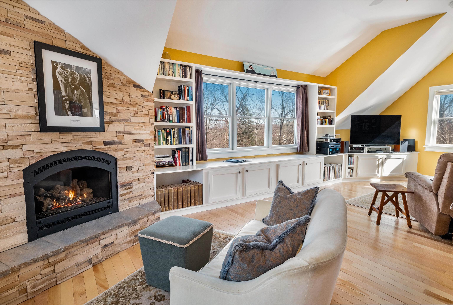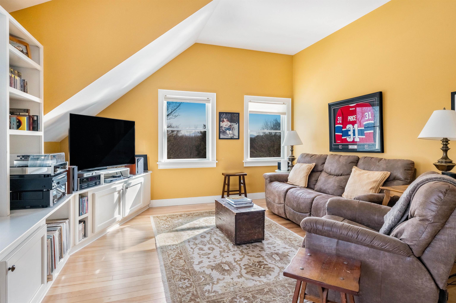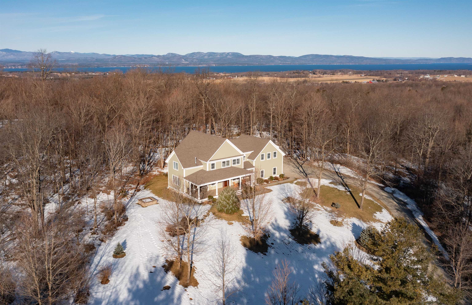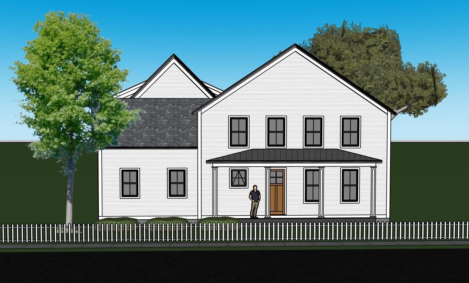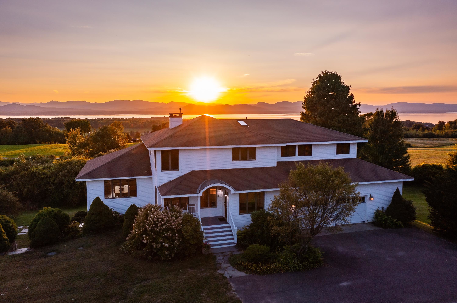1 of 30
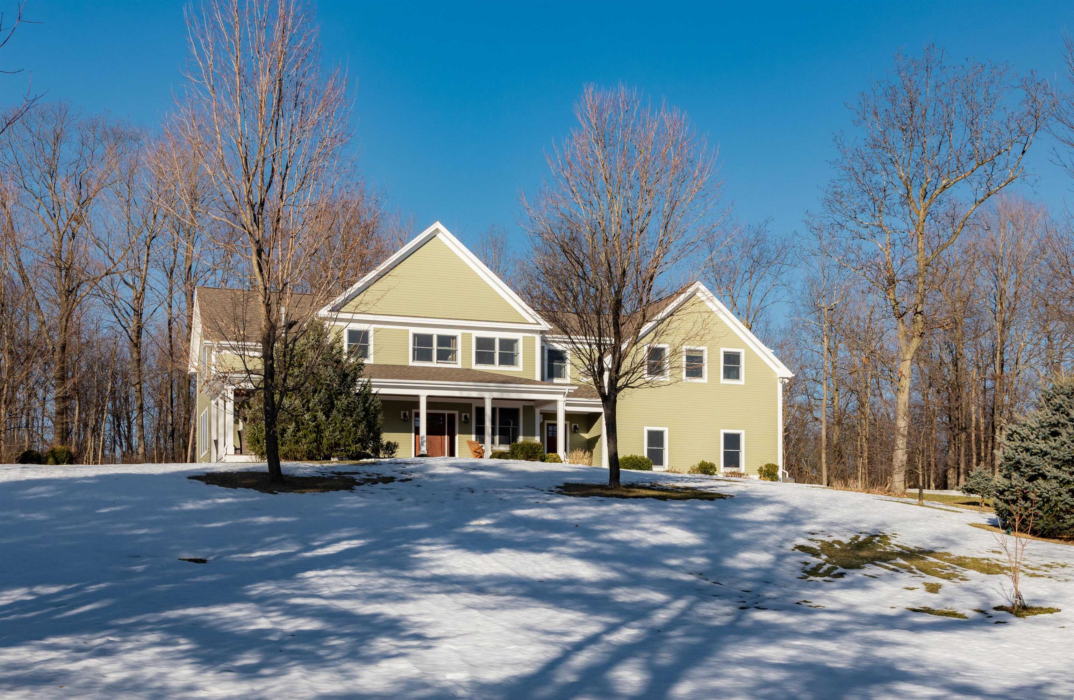
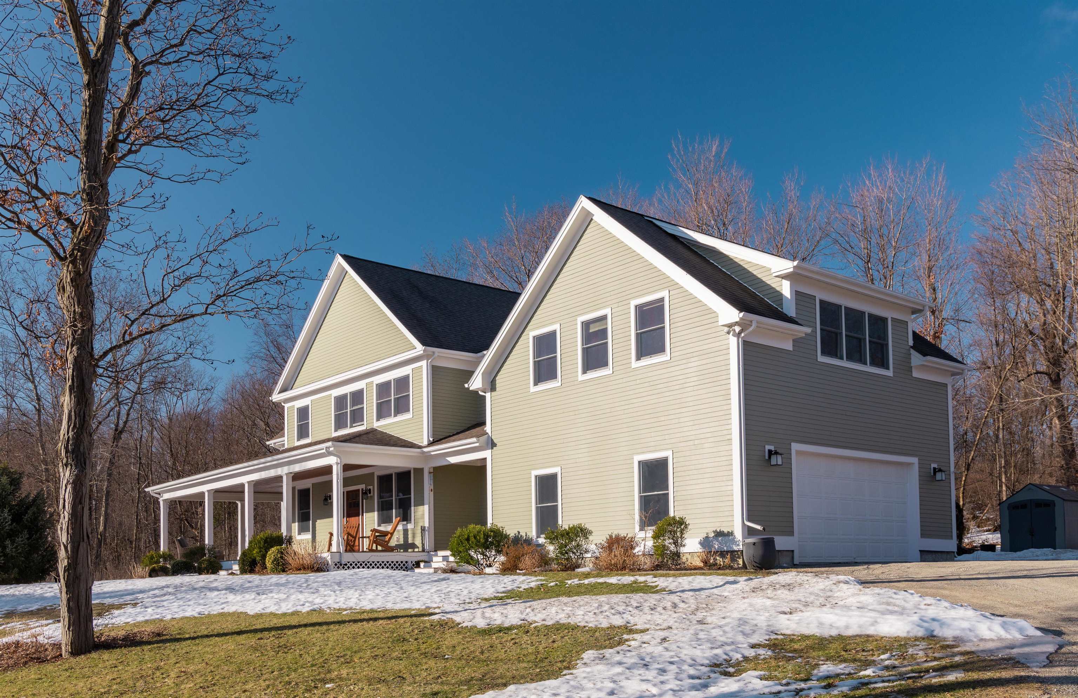

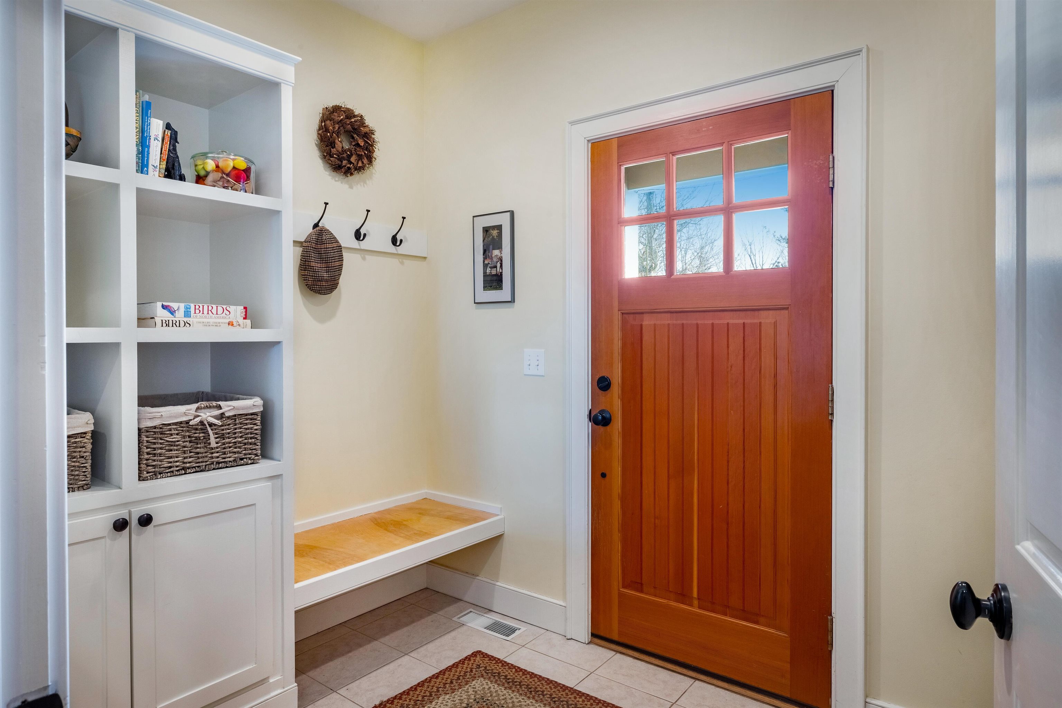
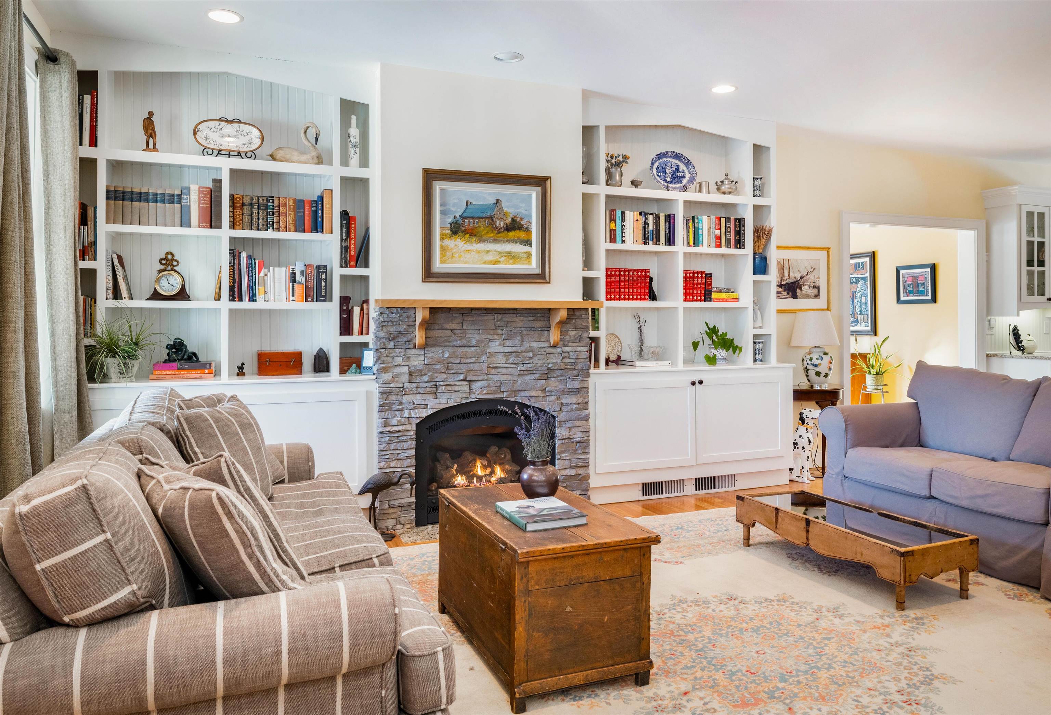
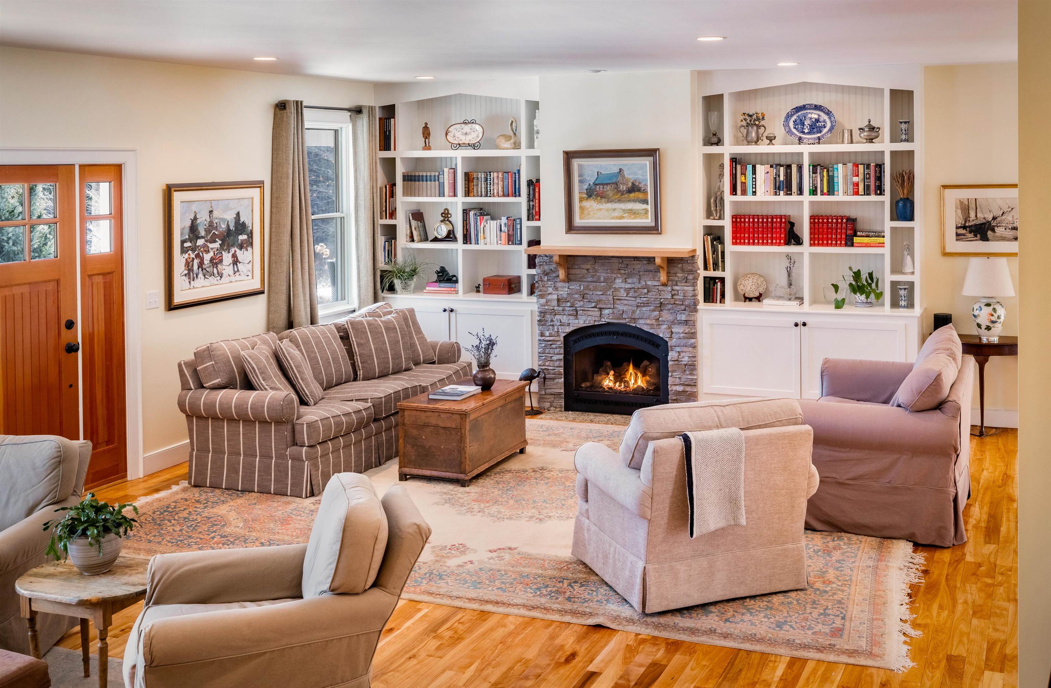
General Property Information
- Property Status:
- Active Under Contract
- Price:
- $1, 595, 000
- Assessed:
- $0
- Assessed Year:
- County:
- VT-Chittenden
- Acres:
- 5.15
- Property Type:
- Single Family
- Year Built:
- 2007
- Agency/Brokerage:
- Wade Weathers
LandVest, Inc./New Hampshire - Bedrooms:
- 4
- Total Baths:
- 3
- Sq. Ft. (Total):
- 3878
- Tax Year:
- 2024
- Taxes:
- $13, 121
- Association Fees:
Tucked away on 5+ private acres in Charlotte, 1249 Church Hill Road offers a quiet retreat with filtered views of the Green Mountains to the east. This home has been thoughtfully maintained, with updated systems and a stone patio and firepit just off the kitchen. The sloping front yard, mature landscaping, and wide farmer’s porch create a welcoming first impression. Inside, the 4-bedroom, 2.5-bath home blends classic charm with a comfortable, open layout. The living room is anchored by a beautiful gas fireplace with a stacked-stone surround and built-in bookcases, offering a cozy yet spacious feel. The kitchen is bright and functional, centered around a large granite-topped island, a walk-in pantry, and stainless-steel appliances. A home office provides a quiet workspace, and the dining room has French doors to the front porch. Upstairs, a wide hallway leads to four bedrooms, including a primary suite with a jacuzzi-style tub and a walk-in tile shower. The second-floor laundry room, complete with a utility sink, adds extra convenience. One of the home’s standout spaces is the expansive bonus room, featuring wide-plank wood floors, built-in cabinetry, and a second gas fireplace—ideal as a media room, playroom, or creative space. Private setting yet just minutes from Lake Champlain, Mt. Philo State Park, and the town of Shelburne, the home is also only 13 miles from UVM and Fletcher Allen Hospital in Burlington, with easy access to Route 7.
Interior Features
- # Of Stories:
- 2
- Sq. Ft. (Total):
- 3878
- Sq. Ft. (Above Ground):
- 3878
- Sq. Ft. (Below Ground):
- 0
- Sq. Ft. Unfinished:
- 0
- Rooms:
- 12
- Bedrooms:
- 4
- Baths:
- 3
- Interior Desc:
- Dining Area, Fireplace - Gas, Fireplaces - 2, Kitchen Island, Primary BR w/ BA, Walk-in Pantry, Laundry - 2nd Floor
- Appliances Included:
- Cooktop - Down-Draft, Microwave, Range - Gas, Refrigerator, Water Heater - Gas
- Flooring:
- Carpet, Ceramic Tile, Hardwood
- Heating Cooling Fuel:
- Water Heater:
- Basement Desc:
- Concrete, Concrete Floor, Unfinished
Exterior Features
- Style of Residence:
- Contemporary
- House Color:
- Time Share:
- No
- Resort:
- Exterior Desc:
- Exterior Details:
- Patio, Porch - Covered
- Amenities/Services:
- Land Desc.:
- Country Setting, Mountain View, Open, View, Wooded, Near Shopping
- Suitable Land Usage:
- Roof Desc.:
- Shingle - Asphalt
- Driveway Desc.:
- Paved
- Foundation Desc.:
- Concrete
- Sewer Desc.:
- Septic
- Garage/Parking:
- Yes
- Garage Spaces:
- 2
- Road Frontage:
- 0
Other Information
- List Date:
- 2025-03-19
- Last Updated:



