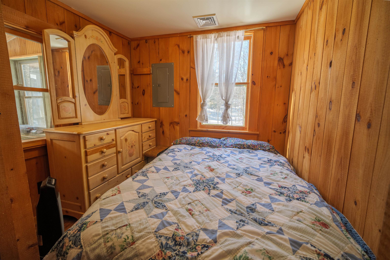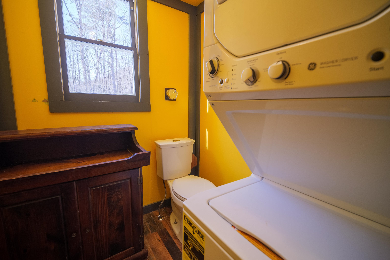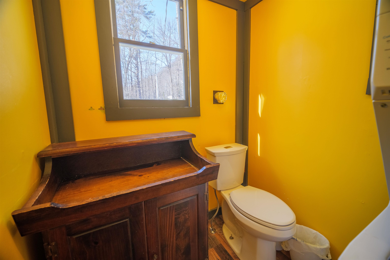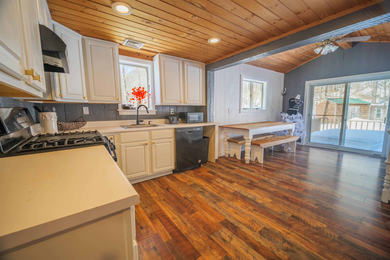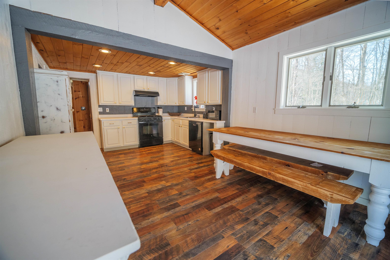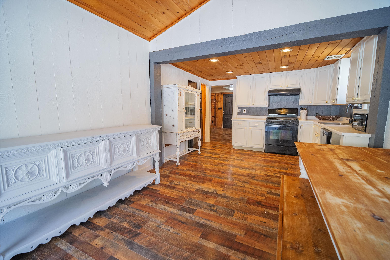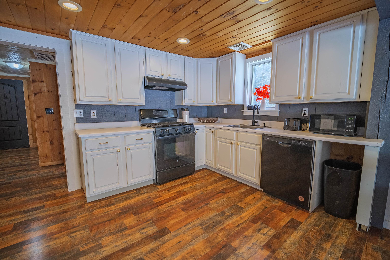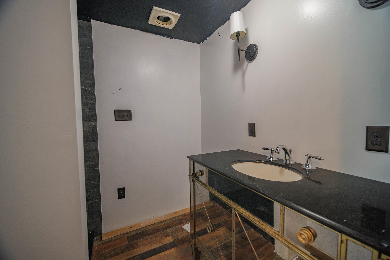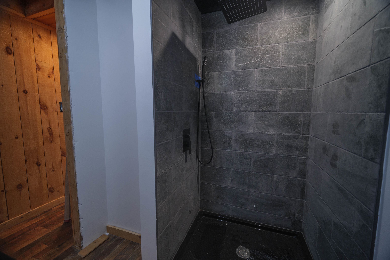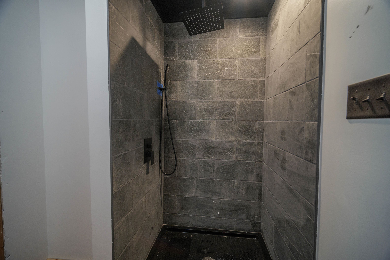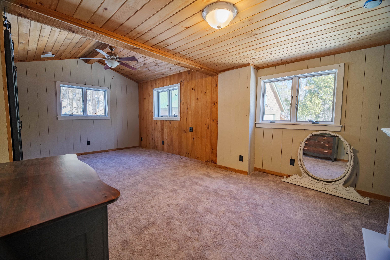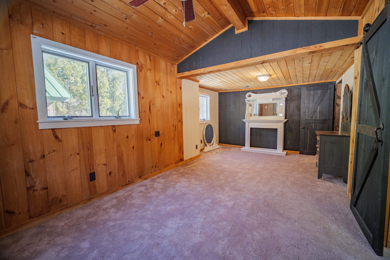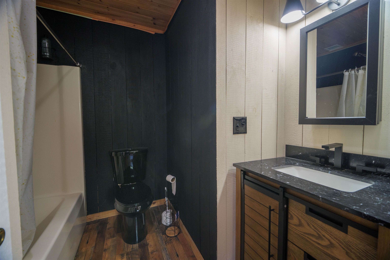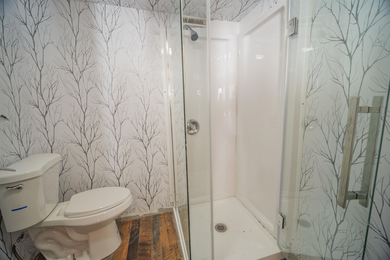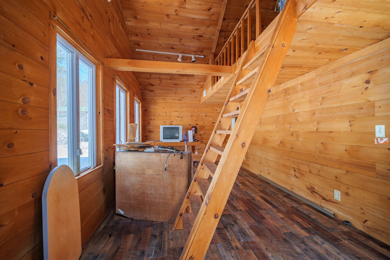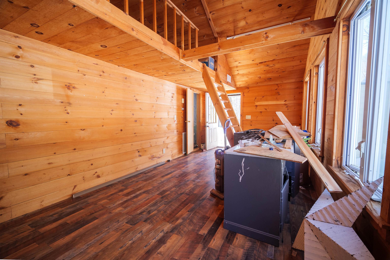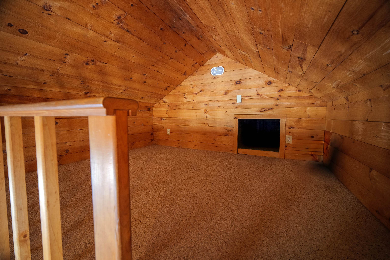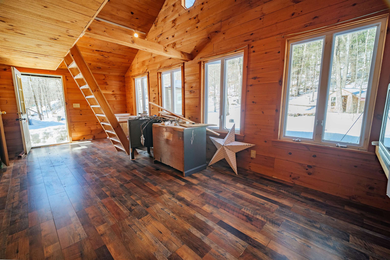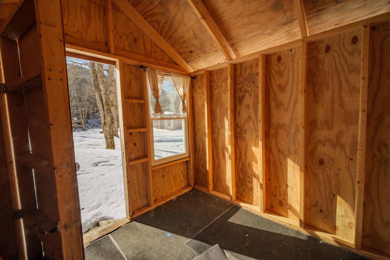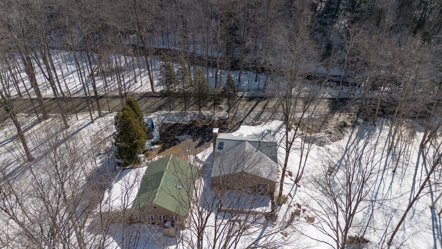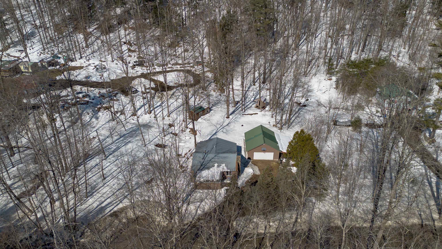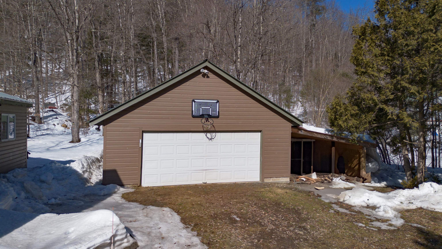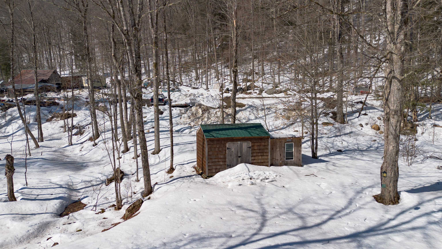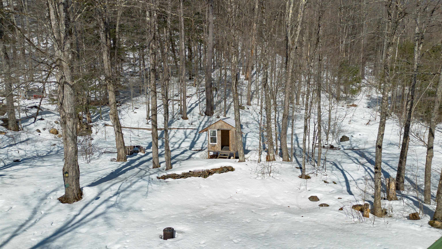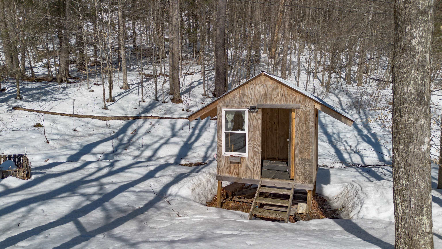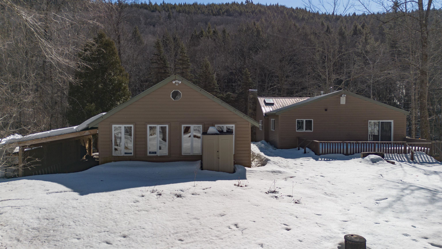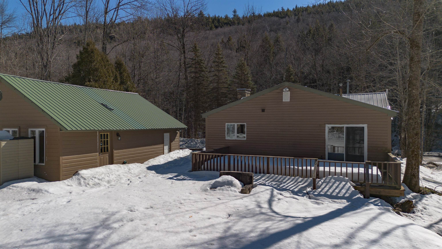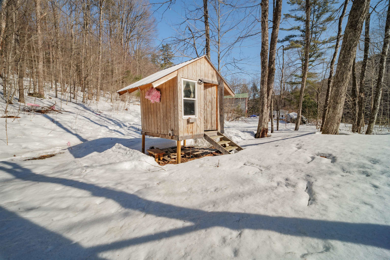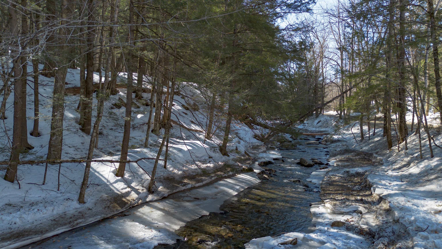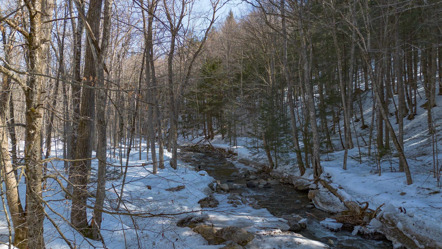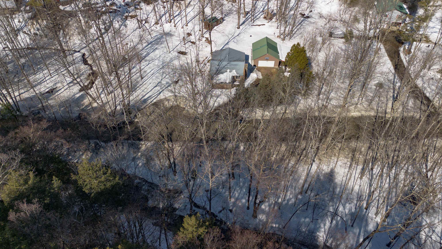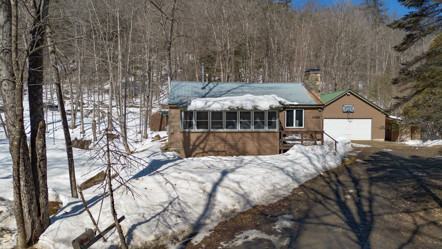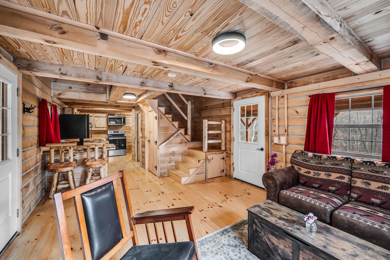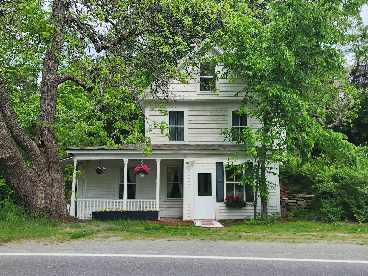1 of 40

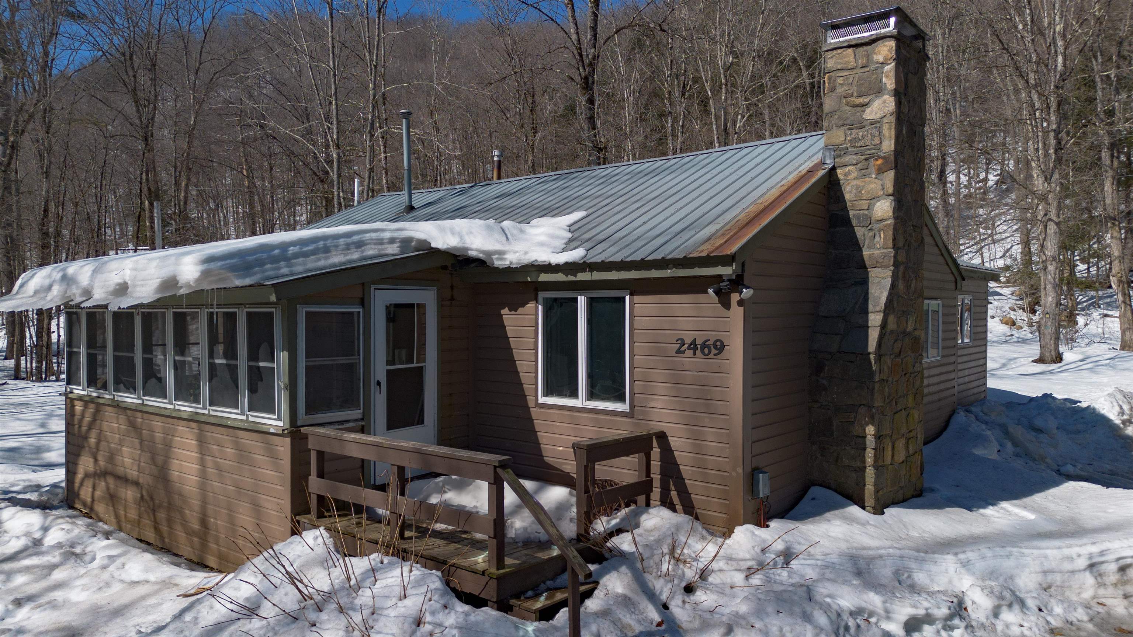
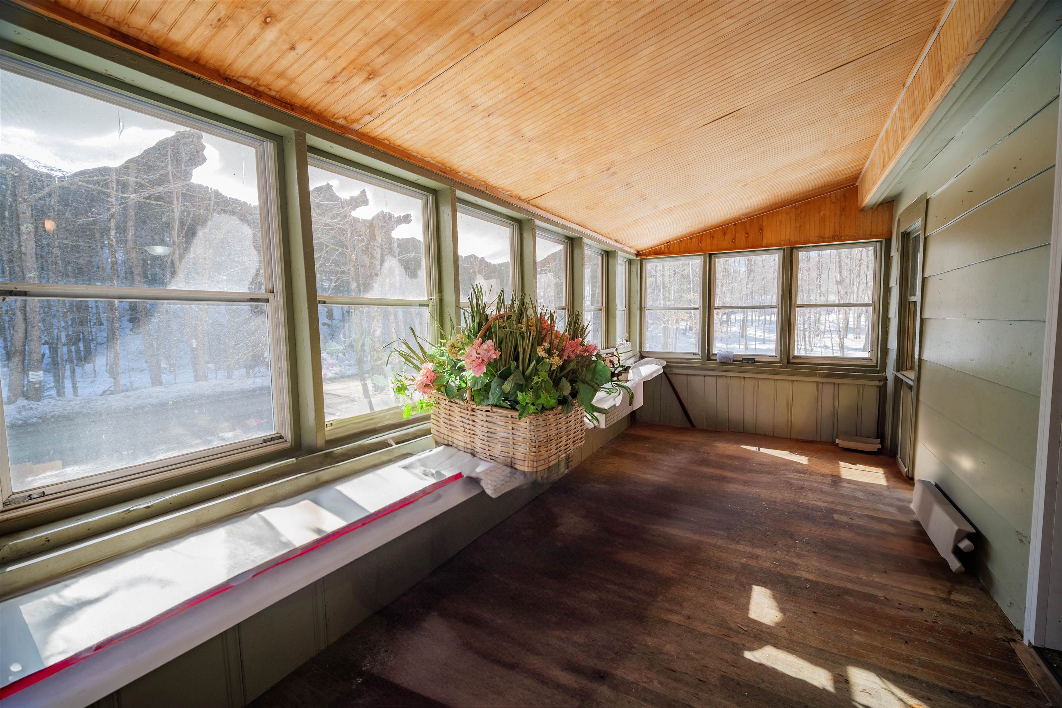
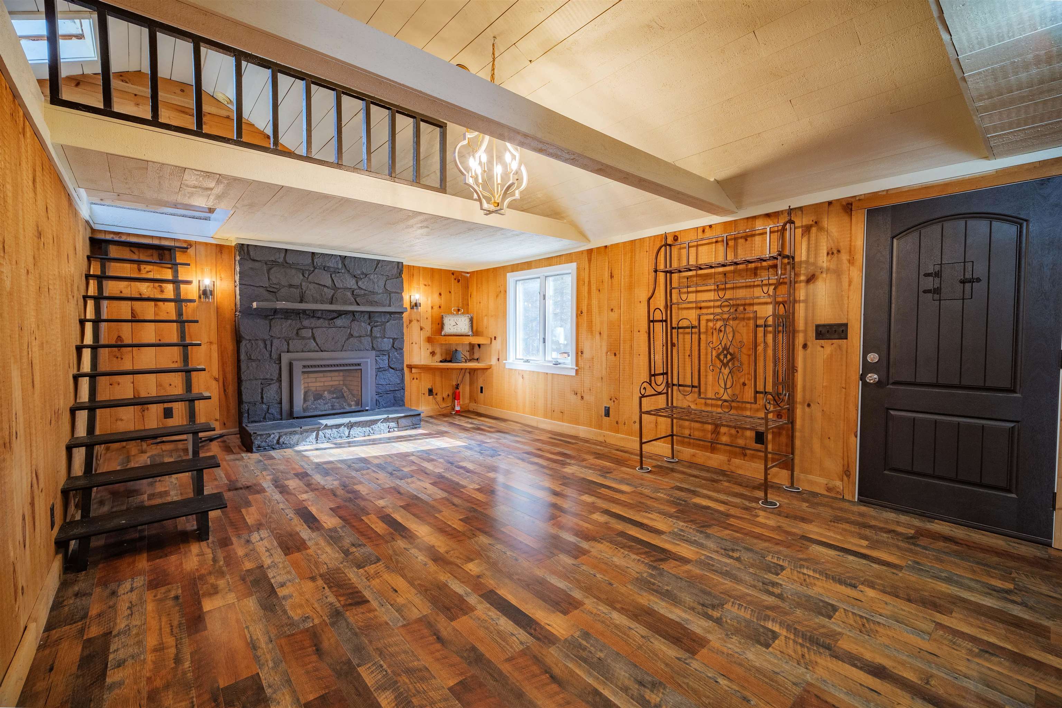
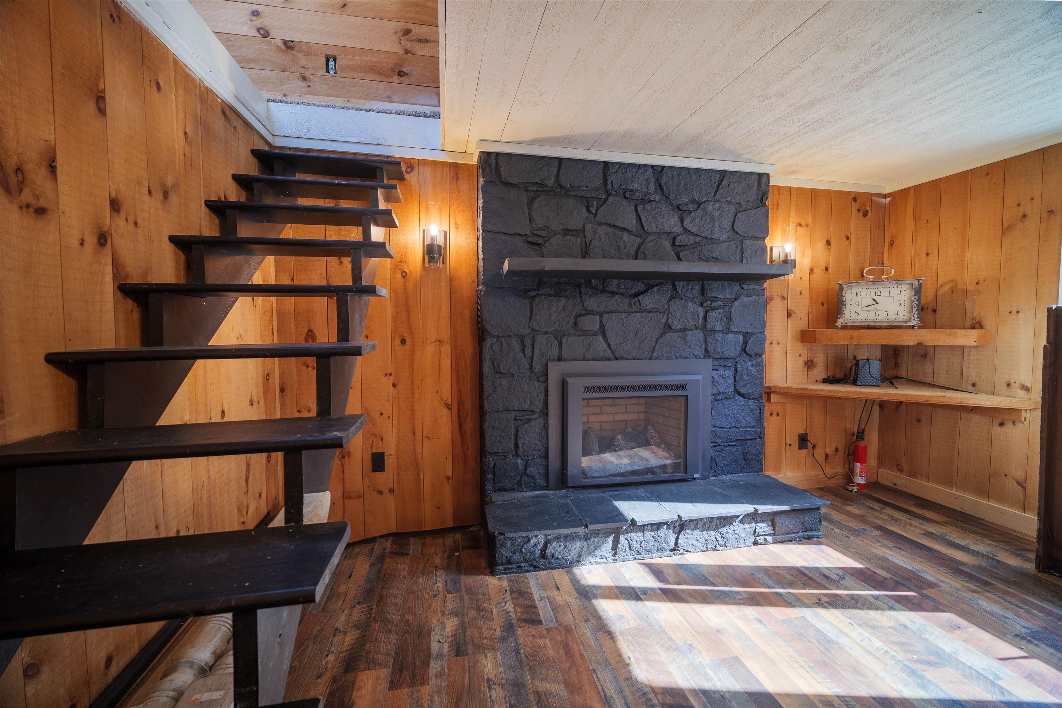
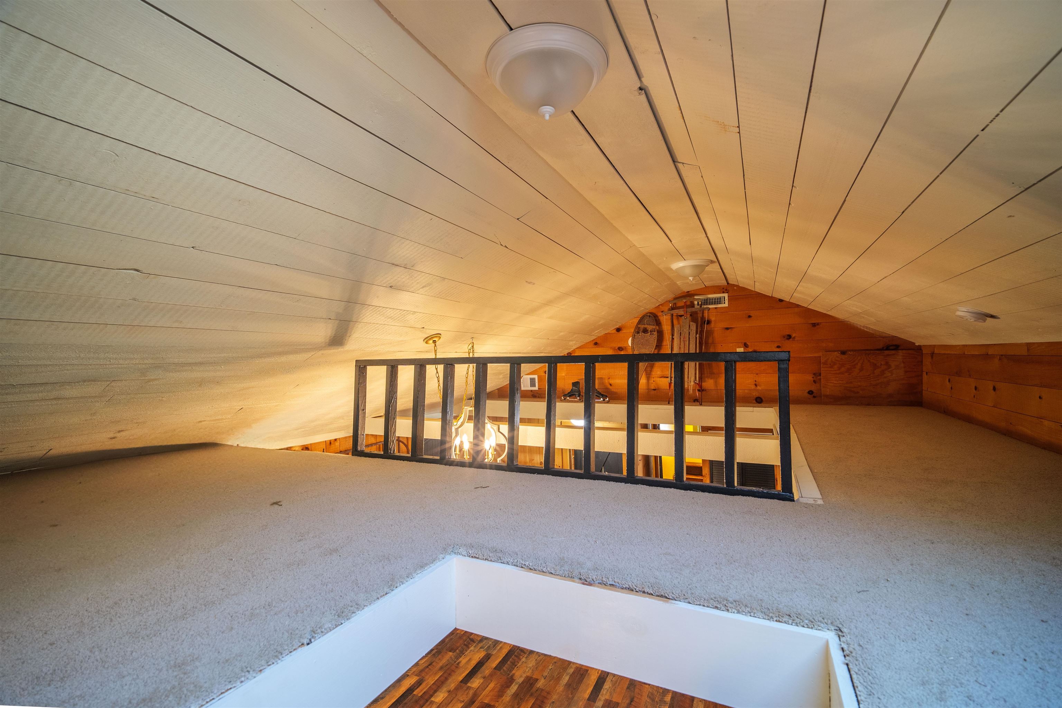
General Property Information
- Property Status:
- Active Under Contract
- Price:
- $295, 000
- Assessed:
- $0
- Assessed Year:
- County:
- VT-Windham
- Acres:
- 0.80
- Property Type:
- Single Family
- Year Built:
- 1960
- Agency/Brokerage:
- Patrice Schneider
Southern Vermont Realty Group - Bedrooms:
- 2
- Total Baths:
- 4
- Sq. Ft. (Total):
- 1228
- Tax Year:
- 2024
- Taxes:
- $3, 271
- Association Fees:
This charming Vermont bungalow is a work in progress, offering cozy charm and modern potential. Originally a three-bedroom plus loft home, the seller has opened two bedrooms to create a spacious en suite primary retreat. The inviting living room features a fireplace, perfect for chilly New England evenings, while the eat-in kitchen provides ample space for an island. A bright three-season room serves as a mudroom or additional sitting area, seamlessly connecting indoor and outdoor spaces. Step onto the back deck to enjoy views of the level yard—ideal for gardening, play, or entertaining. Adjacent to the two-car garage, a flexible living space with a ¾ bath is perfect for a guest suite, home office, or game room. Need a quiet retreat? The backyard "she shed" is great for reading or crafting. Enjoy the peaceful ambiance of the babbling brook across the road, where you can cool off in the warmer months. Located in Marlboro, this home is less than 30 minutes from Mount Snow and conveniently positioned between Wilmington and Brattleboro for easy access to shopping, dining, and cultural attractions. The seller is continuing to update the bathrooms, with renovations expected to be completed soon. Whether you're looking for a Vermont getaway or a great starter home, this property is full of possibilities!
Interior Features
- # Of Stories:
- 1.25
- Sq. Ft. (Total):
- 1228
- Sq. Ft. (Above Ground):
- 1228
- Sq. Ft. (Below Ground):
- 0
- Sq. Ft. Unfinished:
- 0
- Rooms:
- 4
- Bedrooms:
- 2
- Baths:
- 4
- Interior Desc:
- Fireplace - Gas, Fireplaces - 1, Primary BR w/ BA, Natural Light, Natural Woodwork, Laundry - 1st Floor
- Appliances Included:
- Dishwasher, Dryer, Range - Gas, Refrigerator, Washer, Water Heater-Gas-LP/Bttle
- Flooring:
- Tile, Wood
- Heating Cooling Fuel:
- Water Heater:
- Basement Desc:
- Crawl Space
Exterior Features
- Style of Residence:
- Bungalow
- House Color:
- Time Share:
- No
- Resort:
- Exterior Desc:
- Exterior Details:
- Deck, Garden Space, Outbuilding, Shed
- Amenities/Services:
- Land Desc.:
- Country Setting, Level, River, Near Skiing
- Suitable Land Usage:
- Roof Desc.:
- Metal
- Driveway Desc.:
- Dirt
- Foundation Desc.:
- Block, Concrete
- Sewer Desc.:
- Septic
- Garage/Parking:
- Yes
- Garage Spaces:
- 2
- Road Frontage:
- 200
Other Information
- List Date:
- 2025-03-19
- Last Updated:



