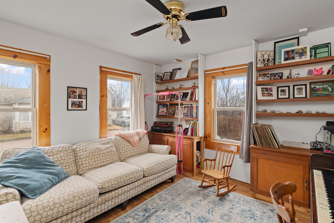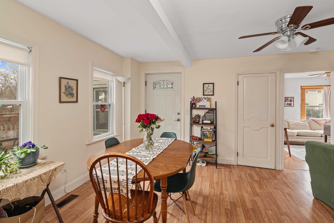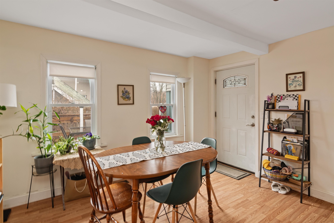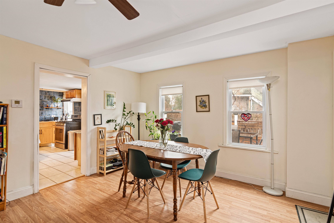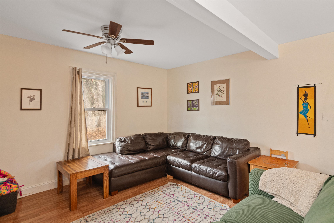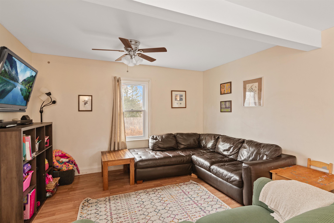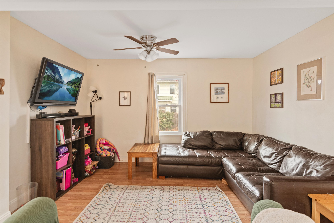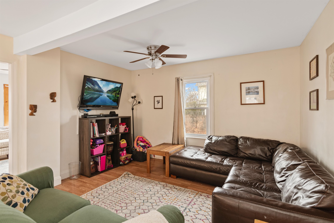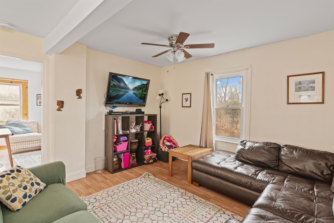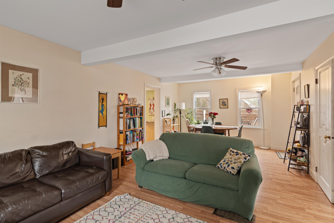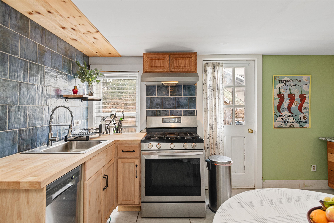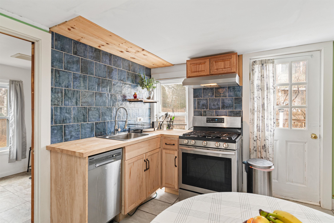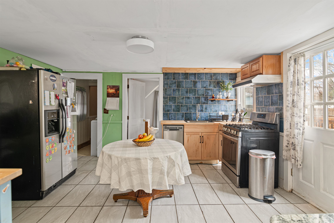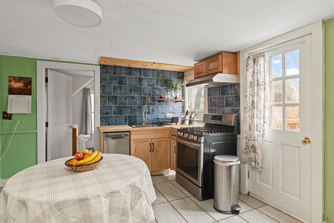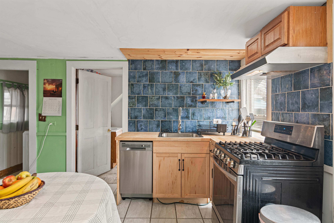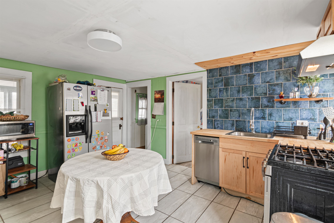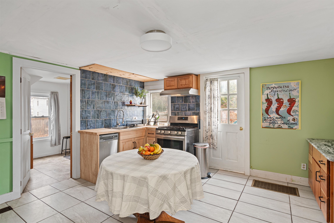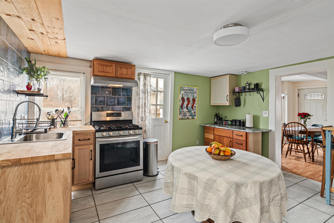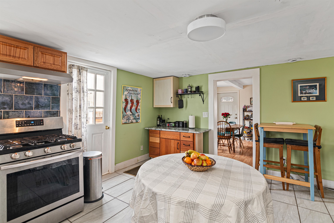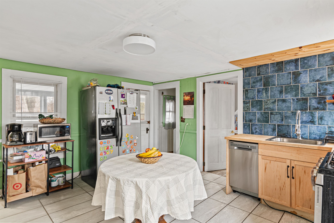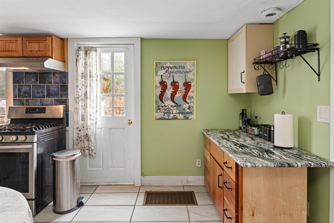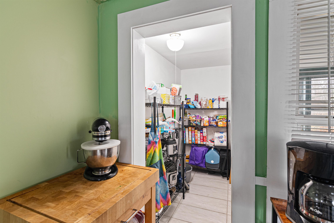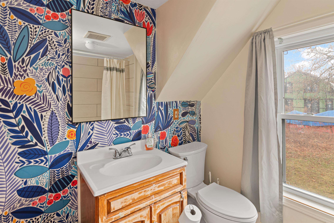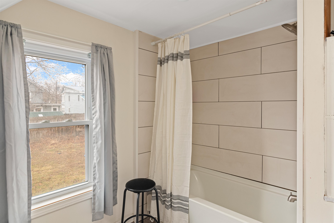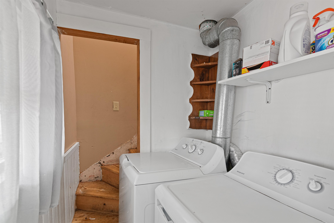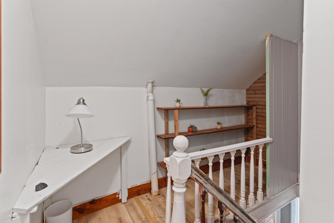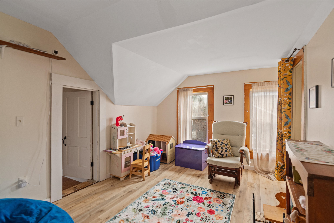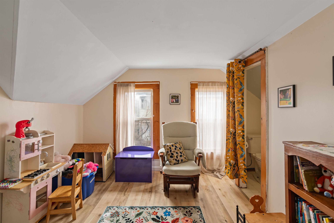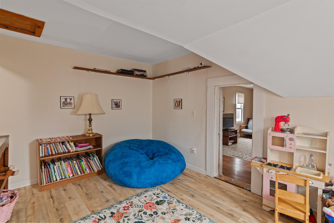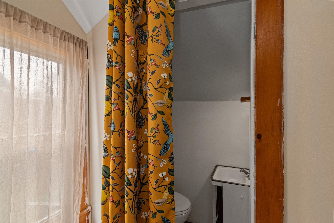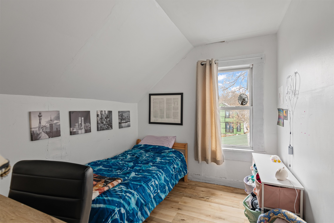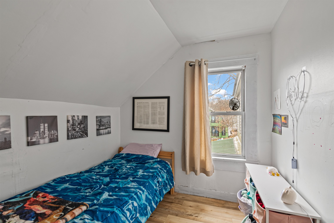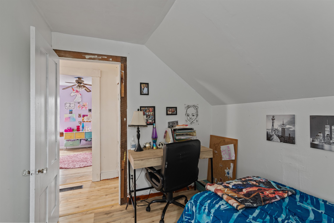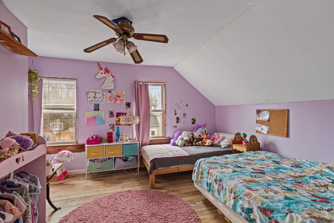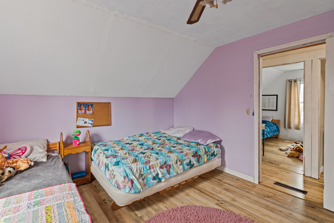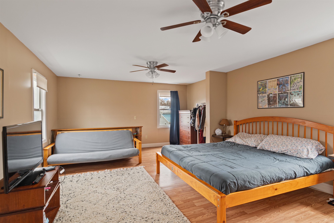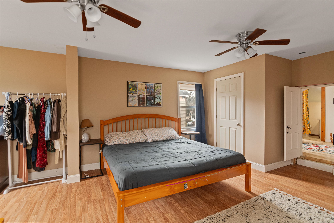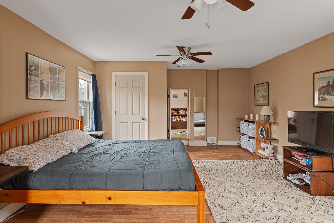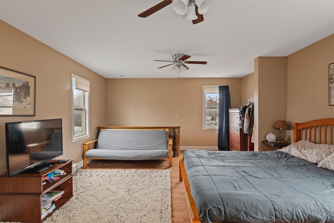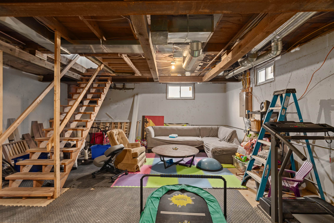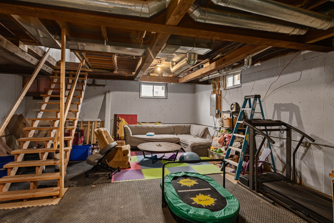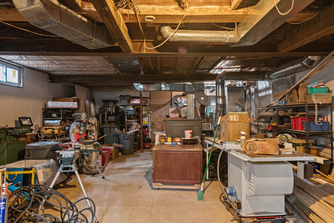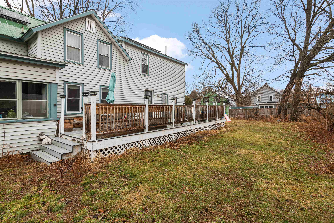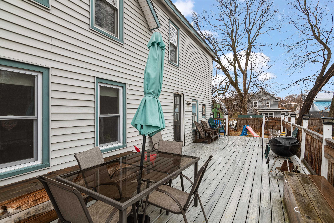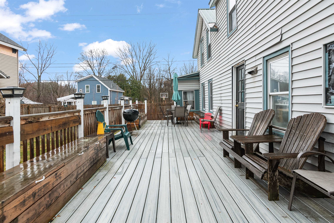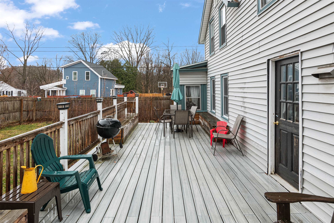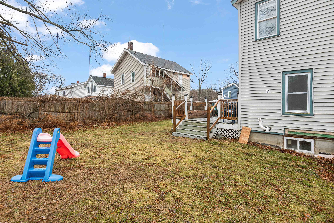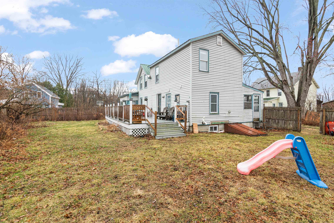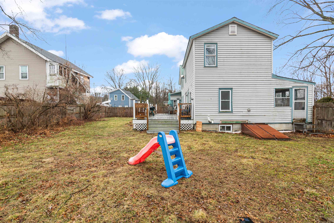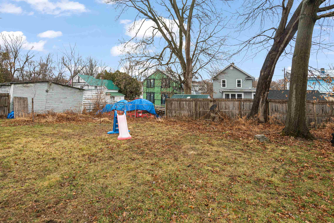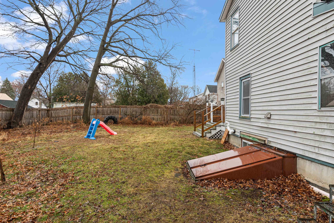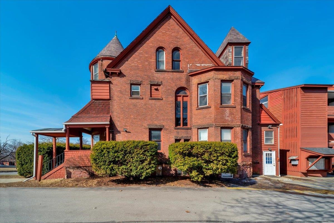1 of 59
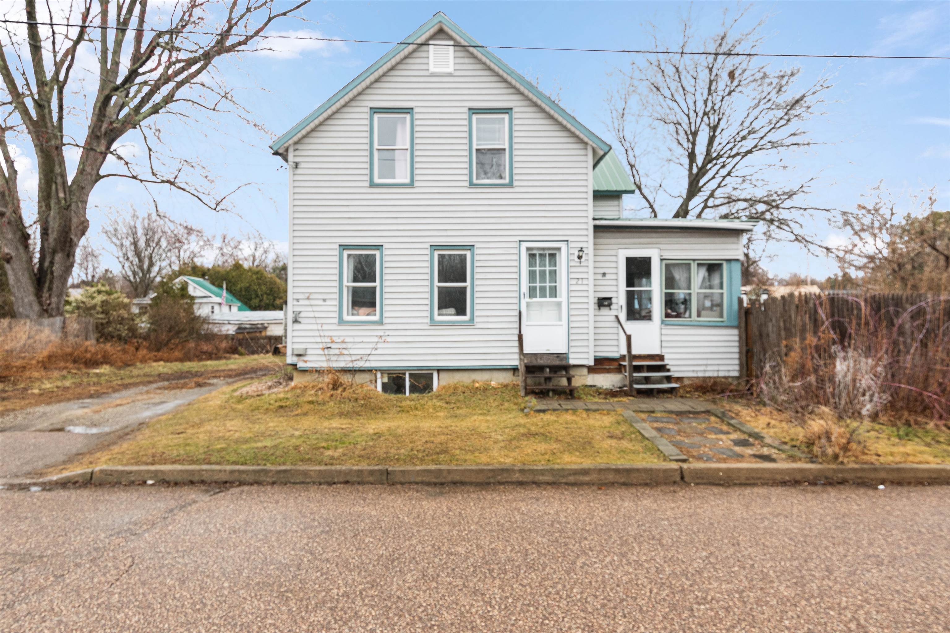
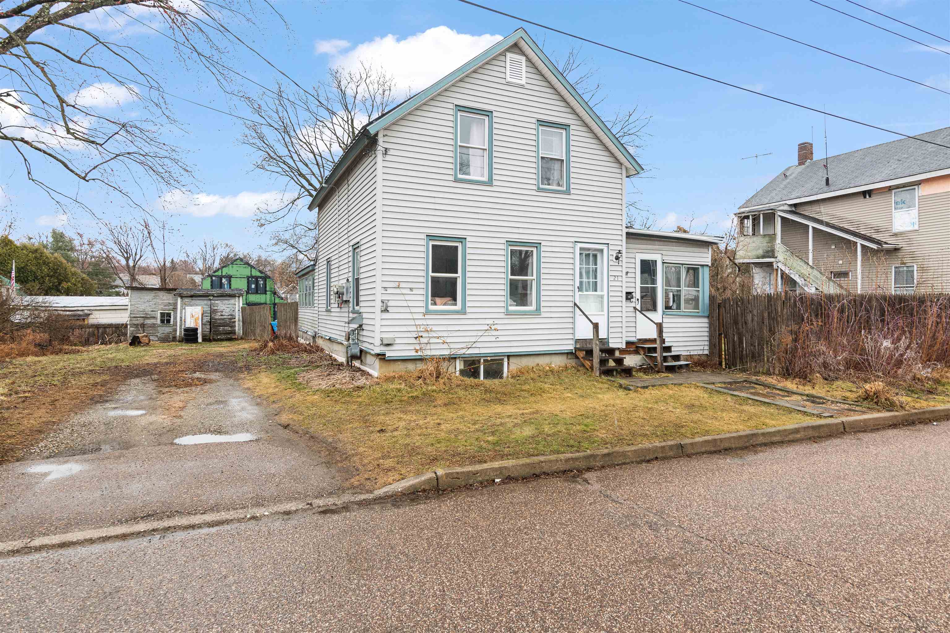
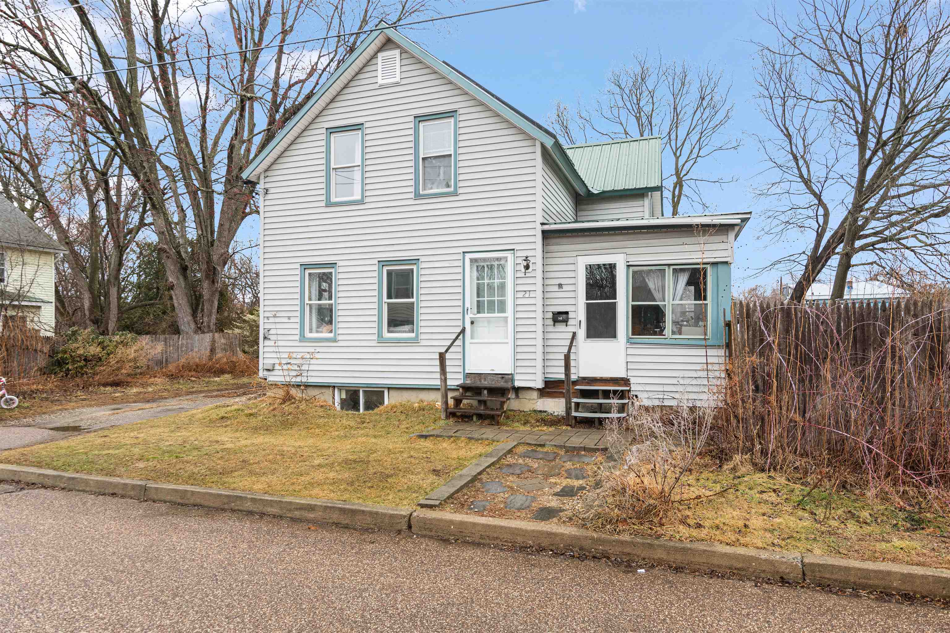
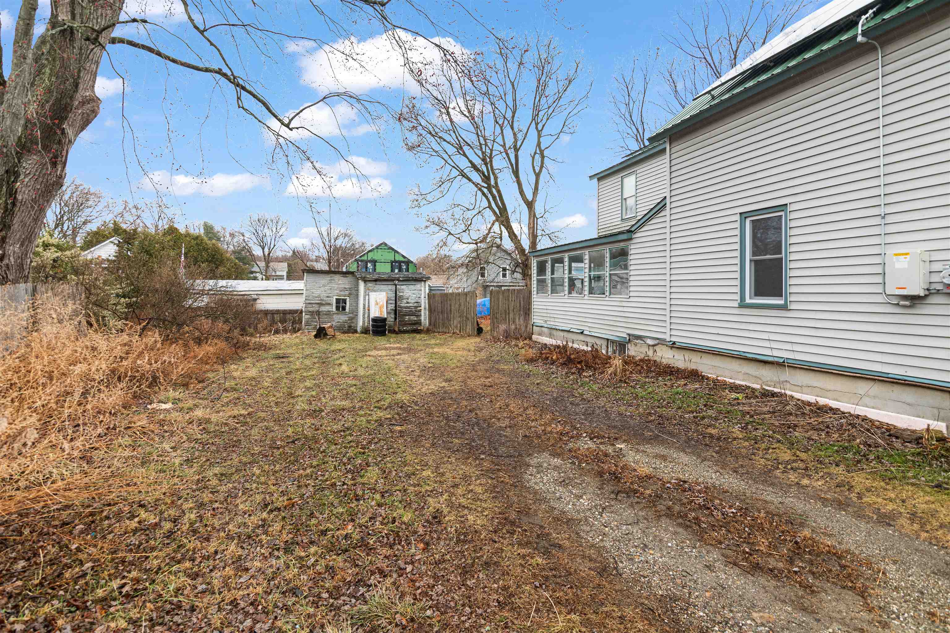
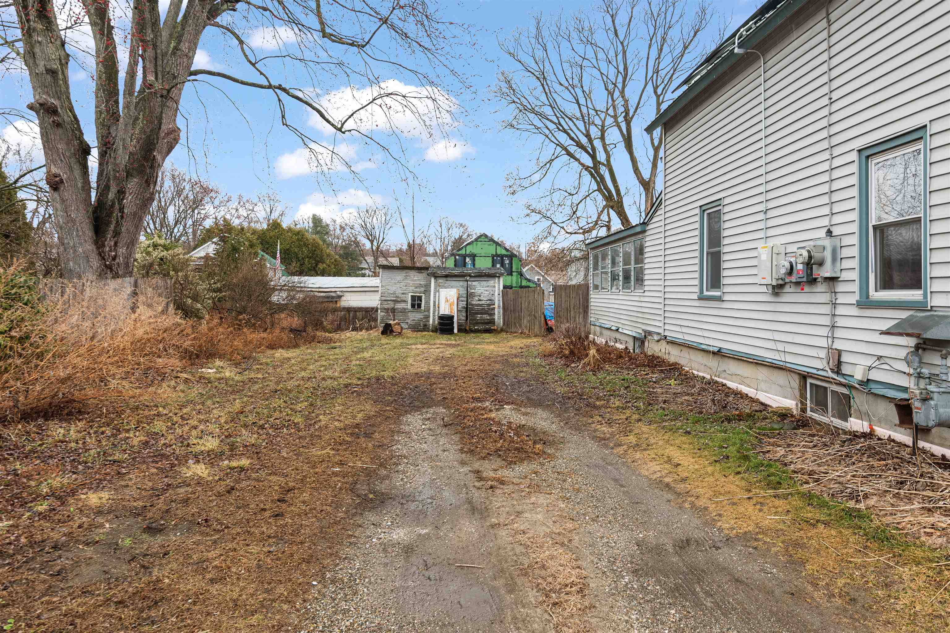
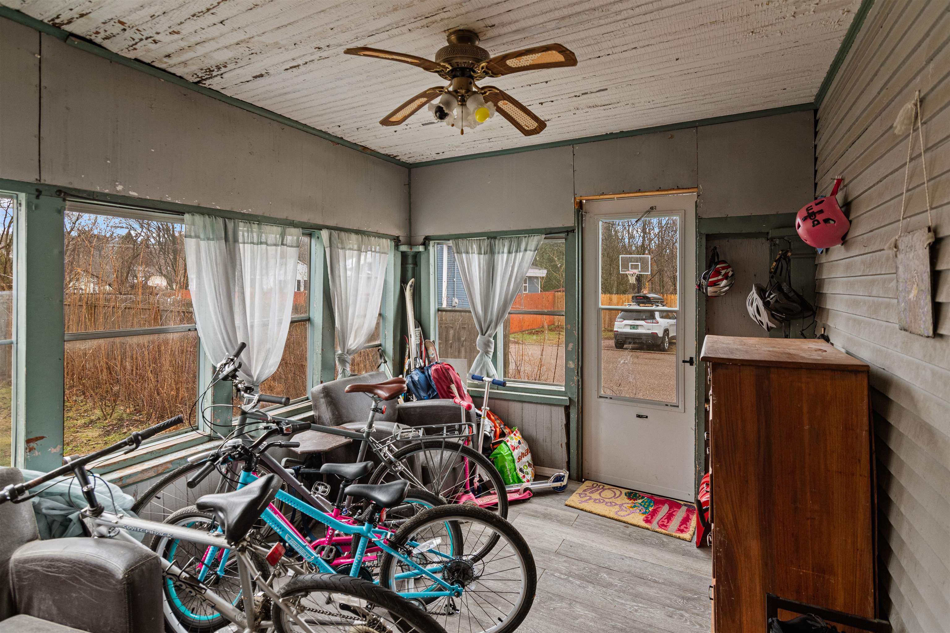
General Property Information
- Property Status:
- Active
- Price:
- $399, 000
- Assessed:
- $0
- Assessed Year:
- County:
- VT-Chittenden
- Acres:
- 0.23
- Property Type:
- Single Family
- Year Built:
- 1910
- Agency/Brokerage:
- The Conroy Group
KW Vermont - Bedrooms:
- 4
- Total Baths:
- 2
- Sq. Ft. (Total):
- 1732
- Tax Year:
- 2025
- Taxes:
- $7, 874
- Association Fees:
Back on the market and ready for YOU!!! Welcome to 21 Clifford Street, a delightful single-family home nestled in the vibrant city of Winooski, VT. This inviting home, built in 1910, seamlessly blends historic charm with modern comforts, offering an ideal living space for families and professionals alike. Key features include charm all around the spacious floor plan and layout, solar panels, historic appeal, outdoor oasis, prime location, endless natural light, many upgrades throughout including new kitchen, bathroom, flooring, water heater, sump pump, reframed interior walls and so much more. This home boasts 4-bedrooms and 1.5 bathrooms that sprawls over 1, 732 finished sq/ft and has a basement with 10ft ceilings across 1, 081 sq/ft. Providing ample space for relaxation and entertainment throughout. Large windows throughout the home invite abundant natural light, creating a warm and welcoming atmosphere. The design ensures a comfortable flow between living spaces, making it ideal for both everyday living and hosting gatherings. Situated on a 0.23 acre lot that provides you space for activities, entertainment, gardening, and future expansion. A part of a friendly neighborhood, residents enjoy the local amenities, schools, parks, public pool, public library and the vibrant Winooski downtown area, known for its diverse dining and entertainment options. Book your showing today!! Open Houses being hosted on Saturday 04/26 & Sunday 04/27 both from 10am-12pm!!
Interior Features
- # Of Stories:
- 2
- Sq. Ft. (Total):
- 1732
- Sq. Ft. (Above Ground):
- 1732
- Sq. Ft. (Below Ground):
- 0
- Sq. Ft. Unfinished:
- 1335
- Rooms:
- 8
- Bedrooms:
- 4
- Baths:
- 2
- Interior Desc:
- Attic - Hatch/Skuttle, Blinds, Cedar Closet, Ceiling Fan, Kitchen/Dining, Laundry Hook-ups, Natural Light, Natural Woodwork, Other, Storage - Indoor, Window Treatment, Programmable Thermostat, Laundry - 1st Floor
- Appliances Included:
- Dishwasher, Dryer, Range Hood, Microwave, Other, Range - Gas, Refrigerator, Washer, Water Heater - Domestic, Water Heater - Owned, Water Heater
- Flooring:
- Ceramic Tile, Concrete, Hardwood, Laminate, Other, Tile, Vinyl Plank
- Heating Cooling Fuel:
- Water Heater:
- Basement Desc:
- Concrete, Concrete Floor, Daylight, Full, Other, Stairs - Exterior, Stairs - Interior, Storage Space, Sump Pump, Unfinished, Interior Access, Exterior Access, Stairs - Basement
Exterior Features
- Style of Residence:
- Contemporary, Other
- House Color:
- Grey
- Time Share:
- No
- Resort:
- No
- Exterior Desc:
- Exterior Details:
- Deck, Fence - Full, Garden Space, Natural Shade, Other, Outbuilding, Porch, Porch - Covered, Porch - Enclosed, Porch - Screened, Shed, Storage, Window Screens, Windows - Double Pane
- Amenities/Services:
- Land Desc.:
- Curbing, Interior Lot, Landscaped, Level, Other, Sidewalks, Street Lights, Trail/Near Trail, Walking Trails, In Town, Near Paths, Near Shopping, Neighborhood, Near Public Transportatn, Near Railroad, Near School(s)
- Suitable Land Usage:
- Development Potential, Residential
- Roof Desc.:
- Shingle - Asphalt
- Driveway Desc.:
- Dirt, Gravel
- Foundation Desc.:
- Concrete, Poured Concrete
- Sewer Desc.:
- Public, Public Sewer On-Site
- Garage/Parking:
- No
- Garage Spaces:
- 0
- Road Frontage:
- 100
Other Information
- List Date:
- 2025-03-19
- Last Updated:


