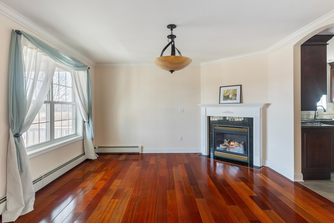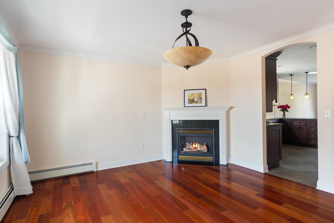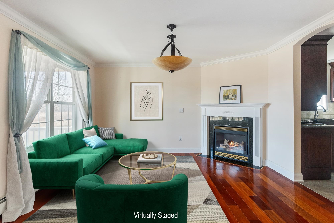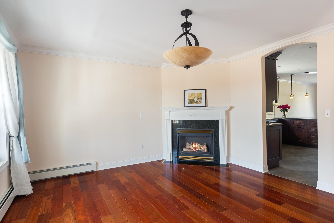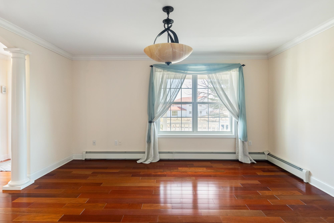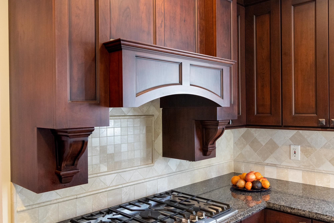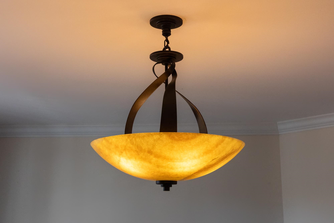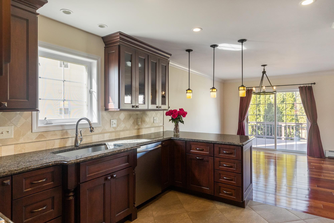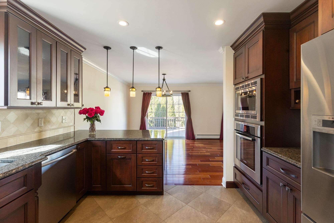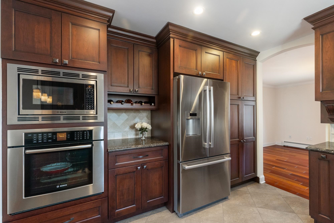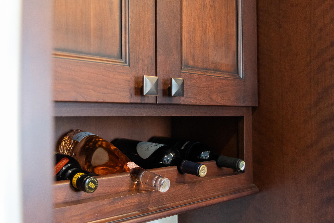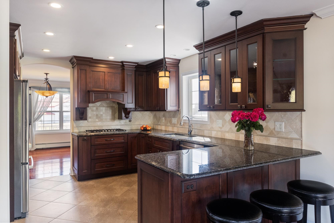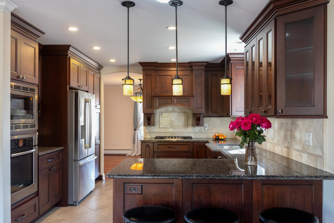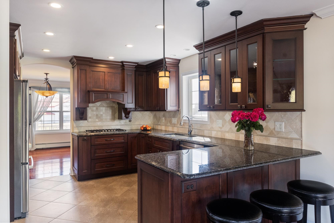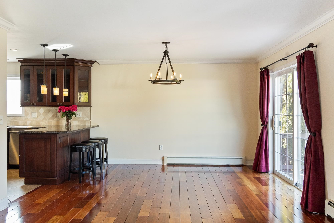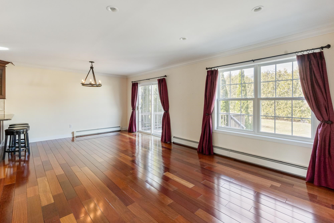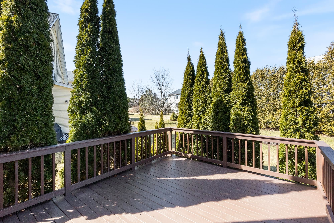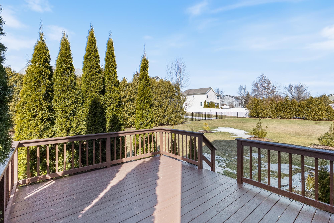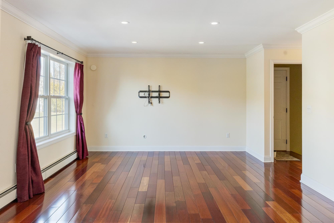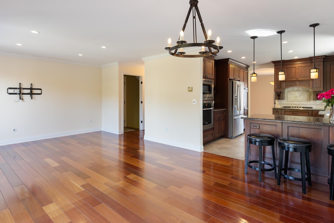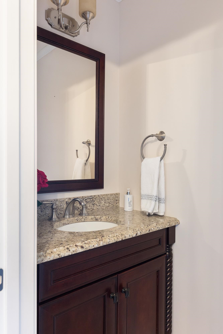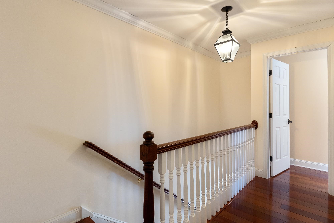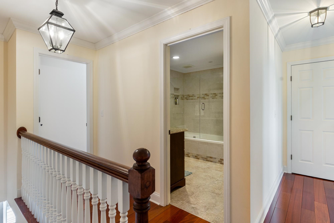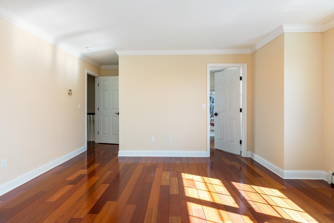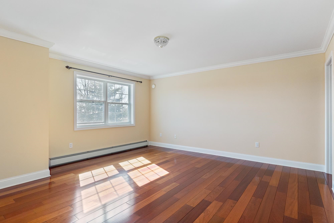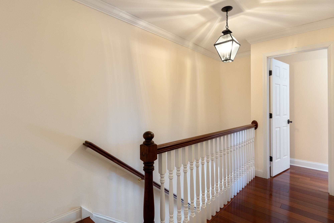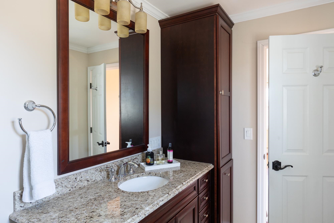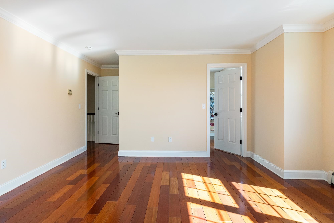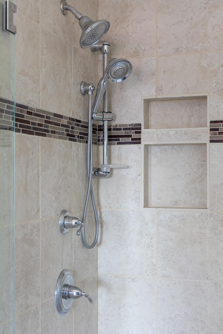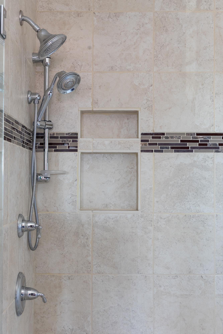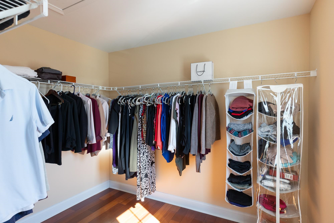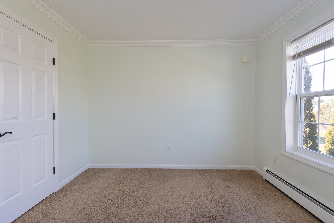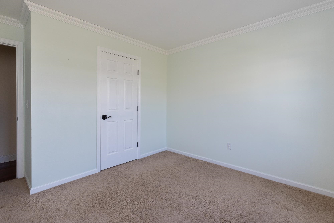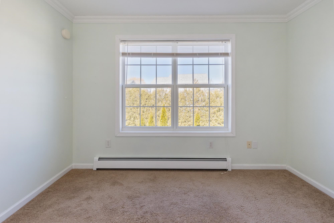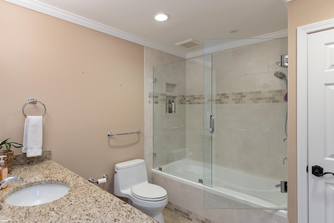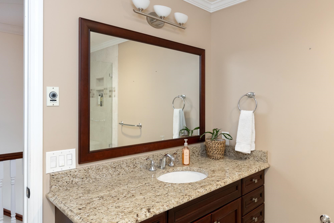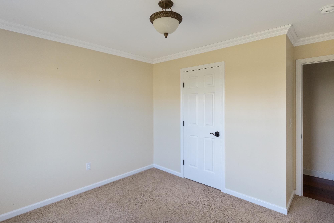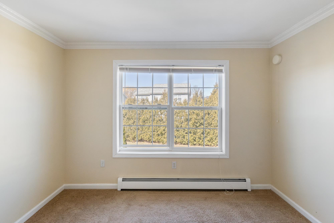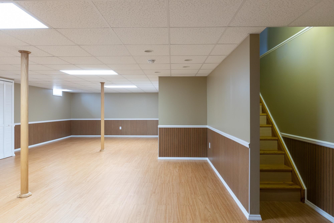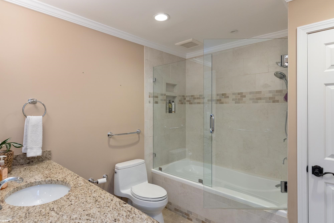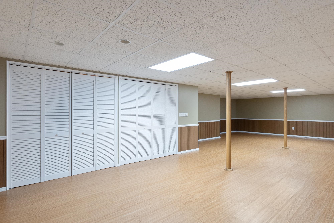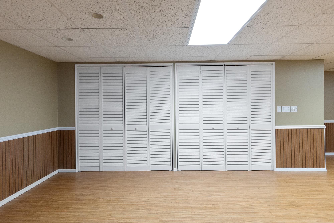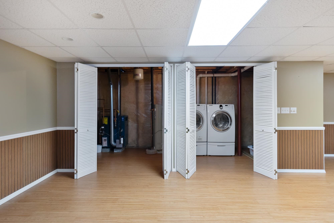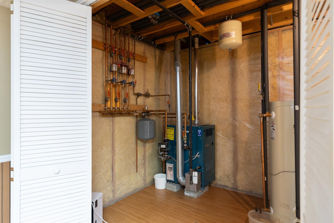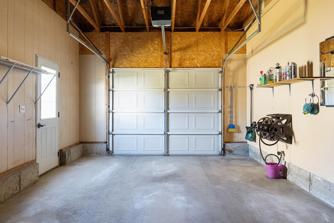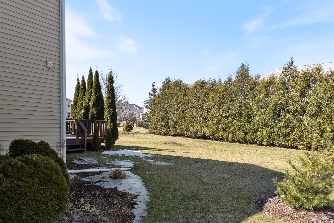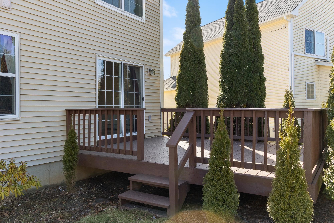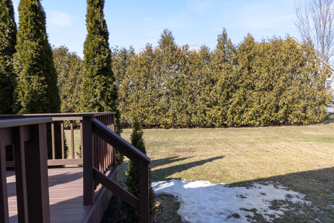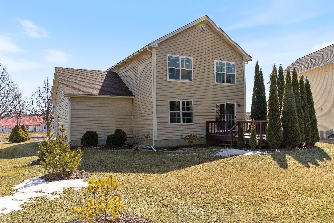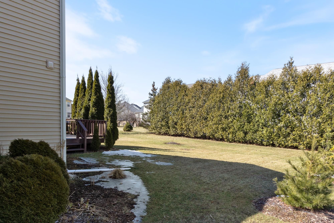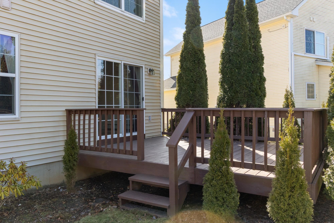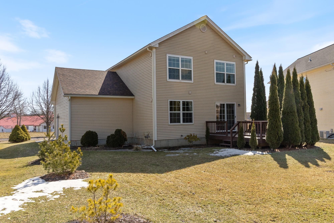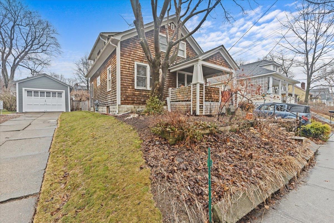1 of 60
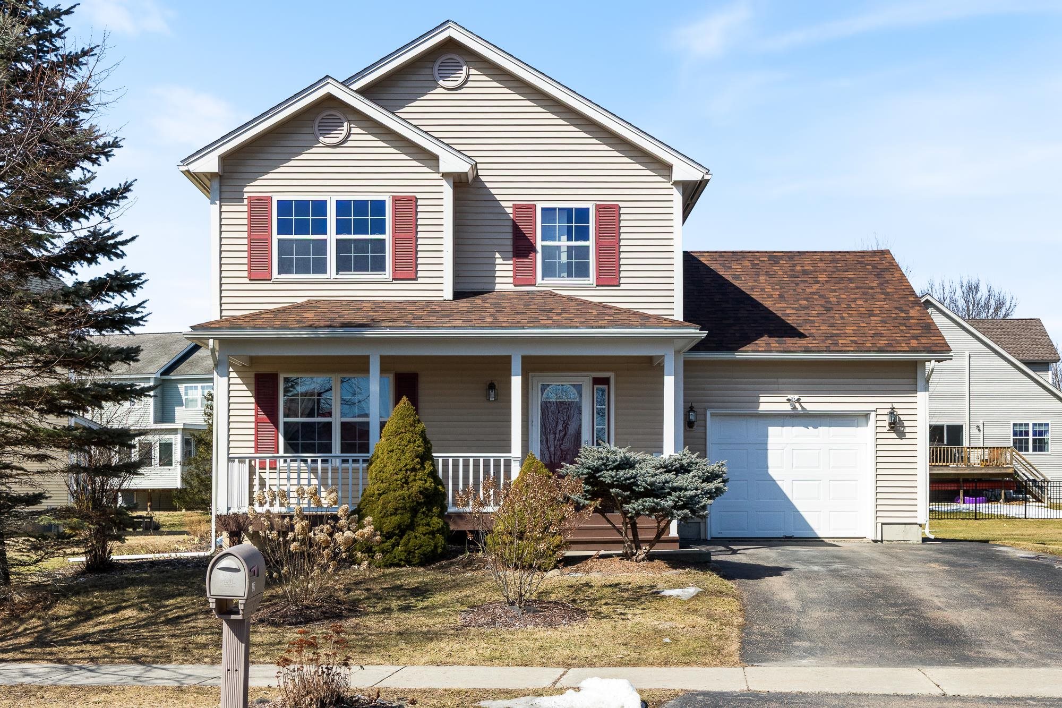
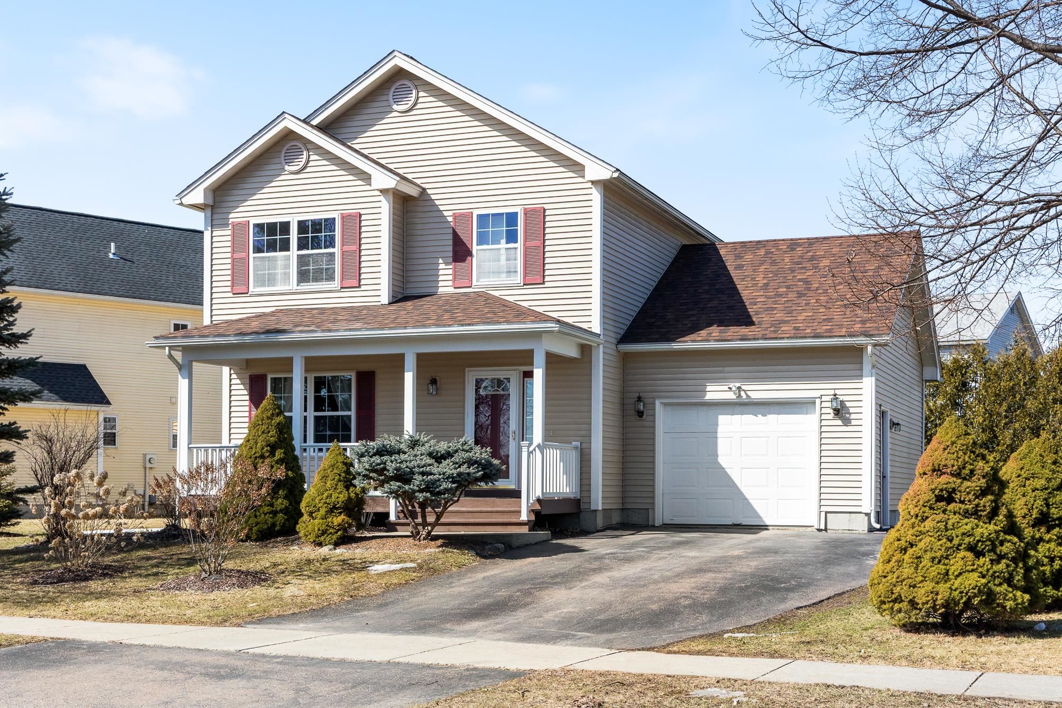

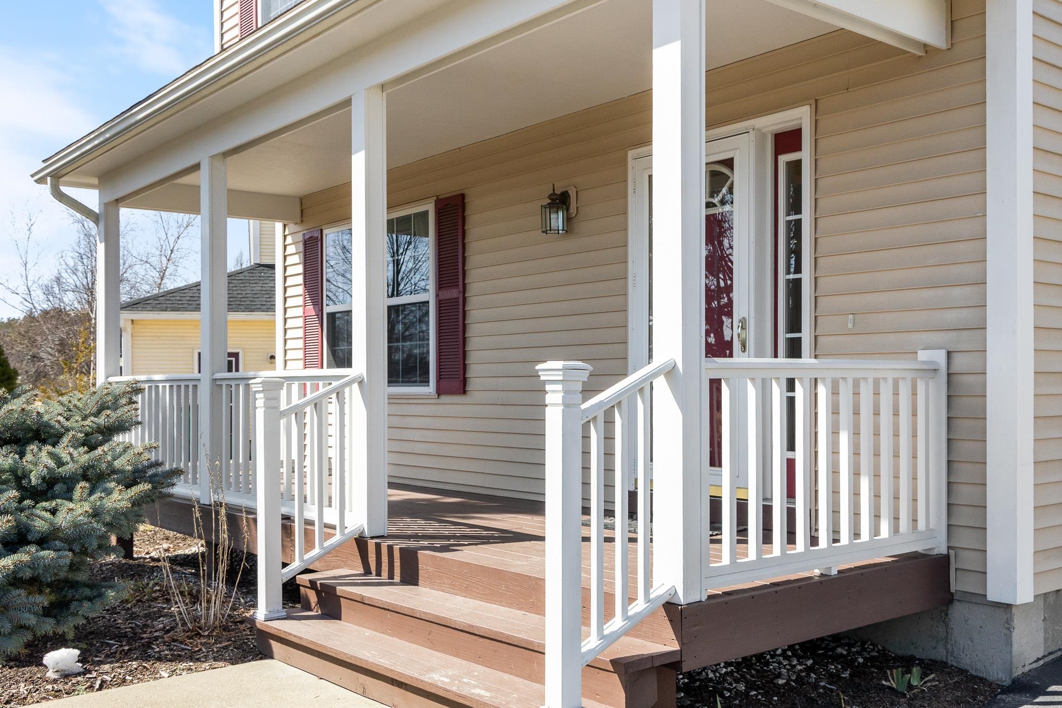
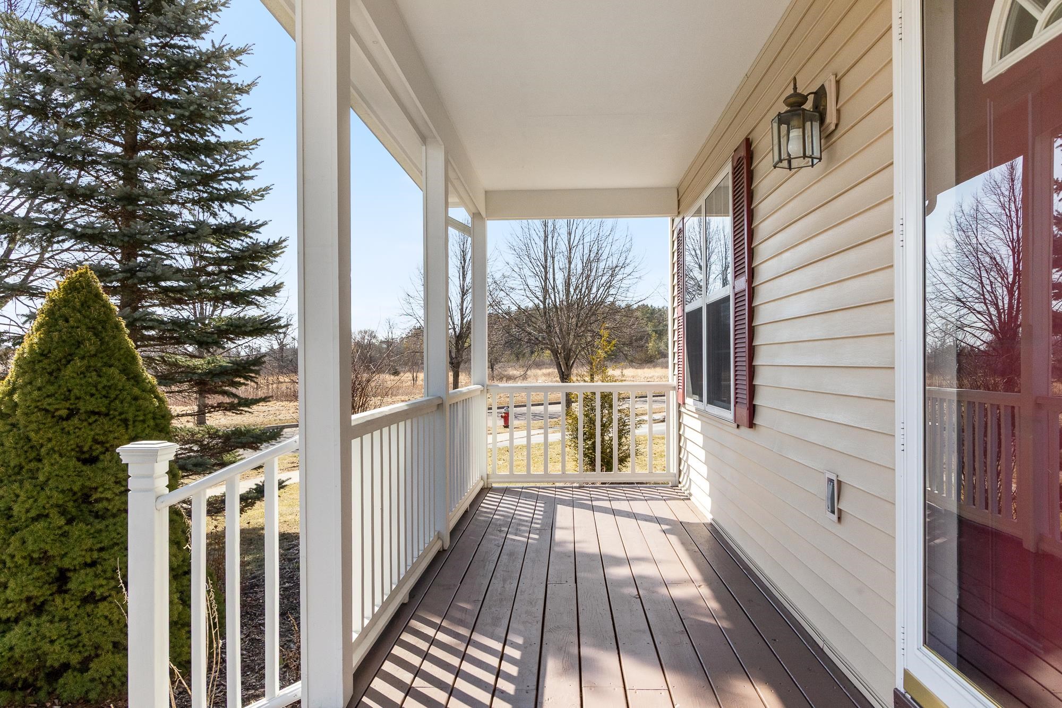
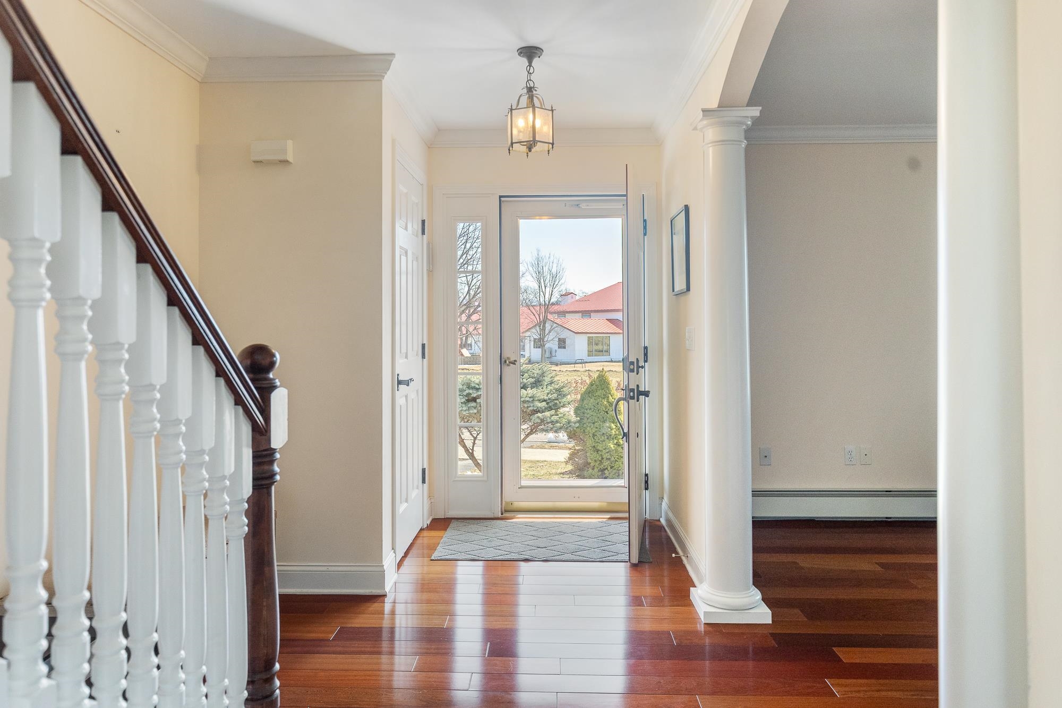
General Property Information
- Property Status:
- Active Under Contract
- Price:
- $699, 000
- Assessed:
- $0
- Assessed Year:
- County:
- VT-Chittenden
- Acres:
- 0.18
- Property Type:
- Single Family
- Year Built:
- 1999
- Agency/Brokerage:
- Ruslan Ibragimov
Element Real Estate - Bedrooms:
- 3
- Total Baths:
- 3
- Sq. Ft. (Total):
- 2733
- Tax Year:
- 2024
- Taxes:
- $8, 171
- Association Fees:
Situated within the charming and desirable neighborhood of Dorset Farms, this meticulously maintained and updated home offers the perfect blend of luxury, comfort, and community. With breathtaking seasonal views of Camel's Hump, this property provides an idyllic setting in which to enjoy Vermont’s year-round beauty. Located just minutes from Dorset Park, this home offers easy access to local amenities, while still a short drive to all the charm and adventure that rural Vermont has to offer. Step inside to find gorgeous Brazilian cherry floors that flow throughout the main level, complementing the bright and airy living areas. The spacious family room features a cozy gas fireplace and is filled with abundant natural light, creating an inviting atmosphere. The updated gourmet kitchen is a chef’s dream, featuring stainless steel Bosch appliances, a stylish marble backsplash, and ample counterspace for culinary creativity. The kitchen seamlessly transitions to a dining and living area that is ready to host all of your celebrations. Heading upstairs, the thoughtfully designed floor plan includes a large primary suite with a walk-in closet and a beautifully updated en-suite bathroom, while two additional spacious bedrooms and a modern full bathroom complete the second floor. With a finished basement rounding out its premium updates, mountain views, and exceptional location, this home is truly a rare find. Don’t miss your opportunity to make it your own!
Interior Features
- # Of Stories:
- 2
- Sq. Ft. (Total):
- 2733
- Sq. Ft. (Above Ground):
- 1944
- Sq. Ft. (Below Ground):
- 789
- Sq. Ft. Unfinished:
- 171
- Rooms:
- 7
- Bedrooms:
- 3
- Baths:
- 3
- Interior Desc:
- Dining Area, Fireplace - Gas, Kitchen/Dining, Living/Dining, Primary BR w/ BA, Natural Light, Walk-in Closet, Laundry - Basement
- Appliances Included:
- Cooktop - Gas, Dishwasher, Disposal, Dryer, Microwave, Oven - Wall, Refrigerator, Washer, Water Heater - Gas, Water Heater - Owned, Water Heater - Tank
- Flooring:
- Carpet, Hardwood
- Heating Cooling Fuel:
- Water Heater:
- Basement Desc:
- Full, Partially Finished, Stairs - Interior
Exterior Features
- Style of Residence:
- Colonial
- House Color:
- Time Share:
- No
- Resort:
- Exterior Desc:
- Exterior Details:
- Deck, Garden Space, Porch - Covered
- Amenities/Services:
- Land Desc.:
- City Lot, PRD/PUD, Sidewalks, Neighborhood
- Suitable Land Usage:
- Residential
- Roof Desc.:
- Shingle
- Driveway Desc.:
- Concrete
- Foundation Desc.:
- Poured Concrete
- Sewer Desc.:
- Public
- Garage/Parking:
- Yes
- Garage Spaces:
- 1
- Road Frontage:
- 85
Other Information
- List Date:
- 2025-03-19
- Last Updated:



