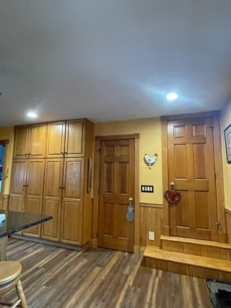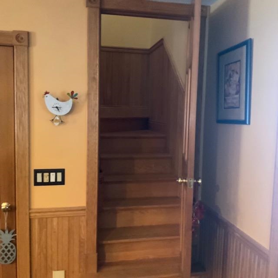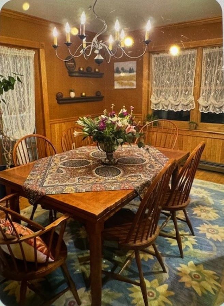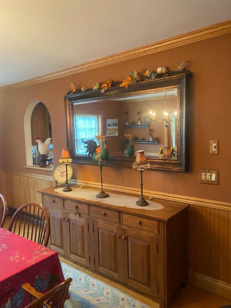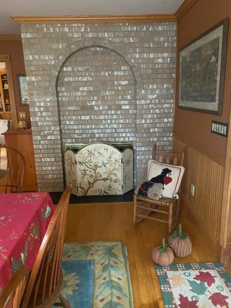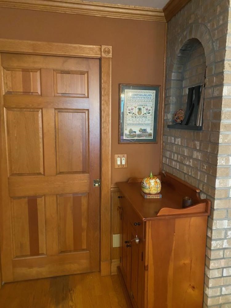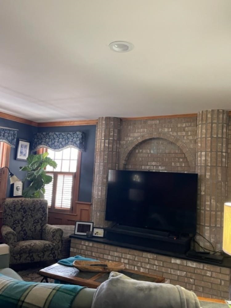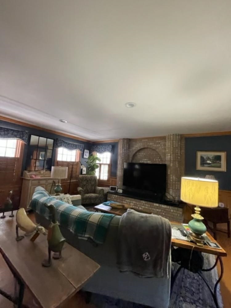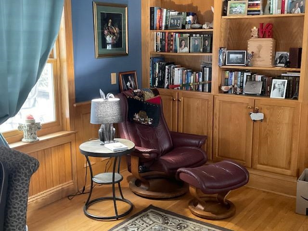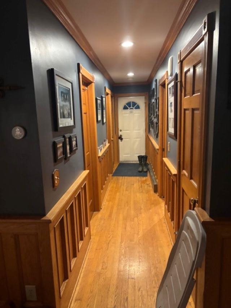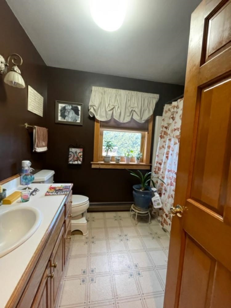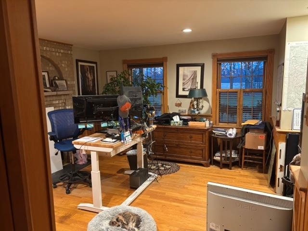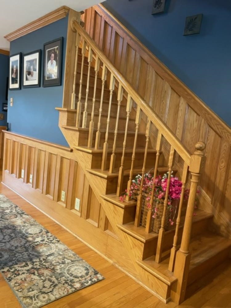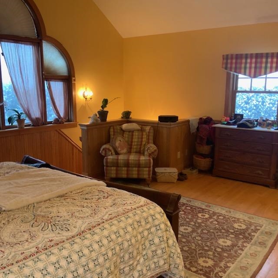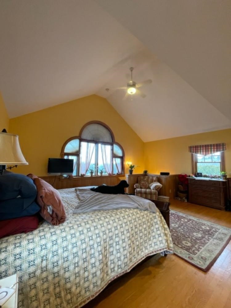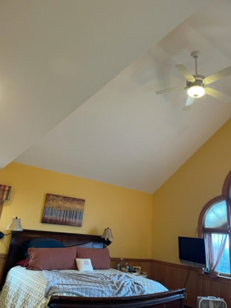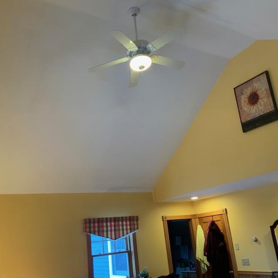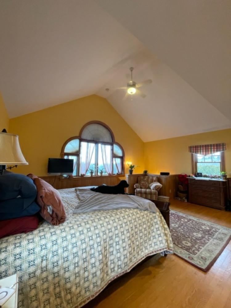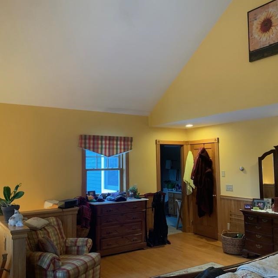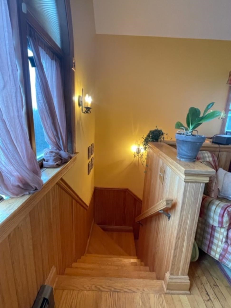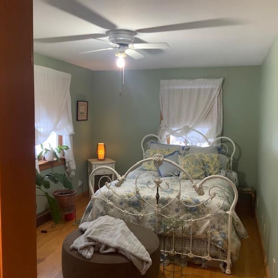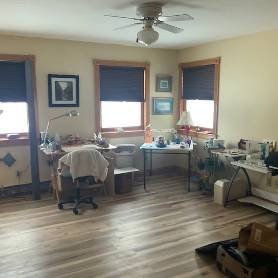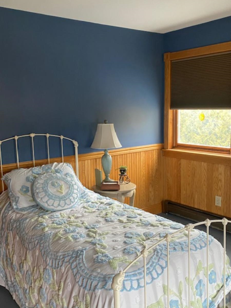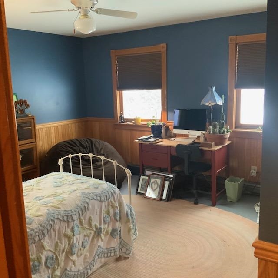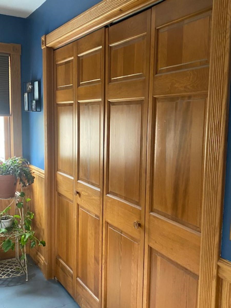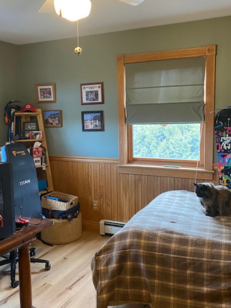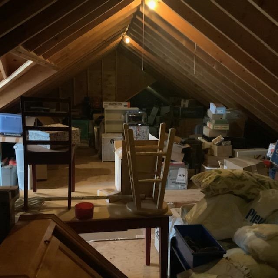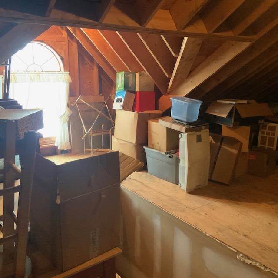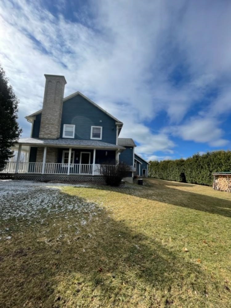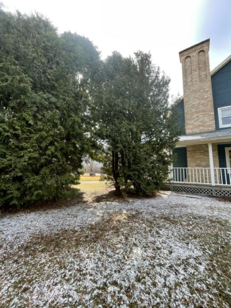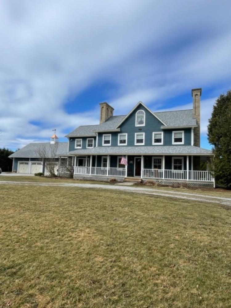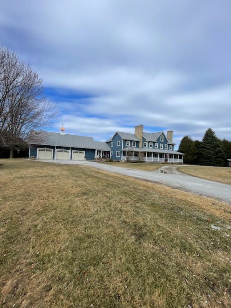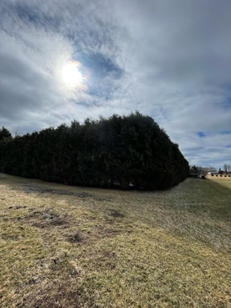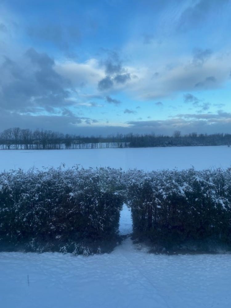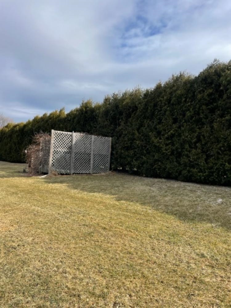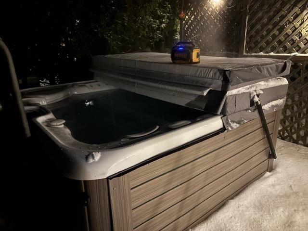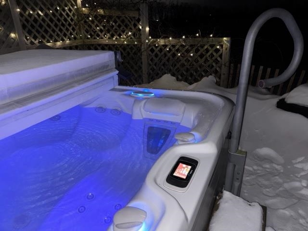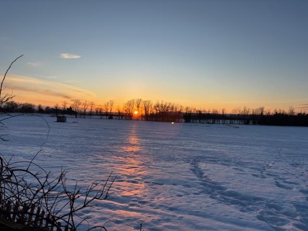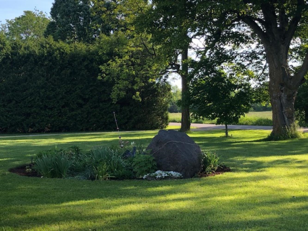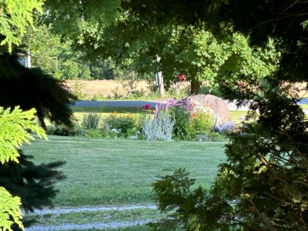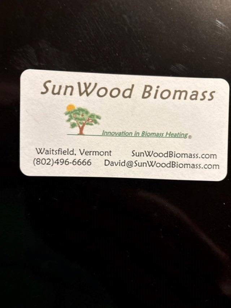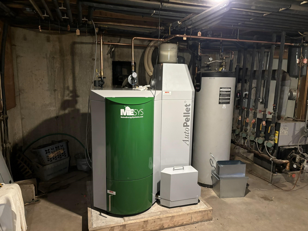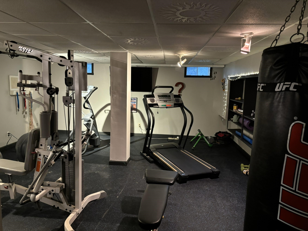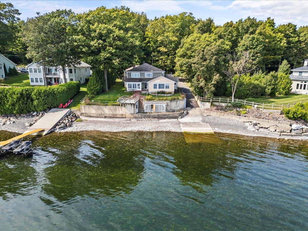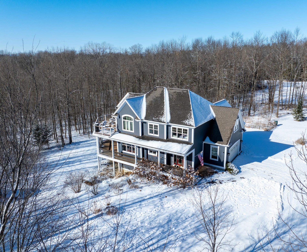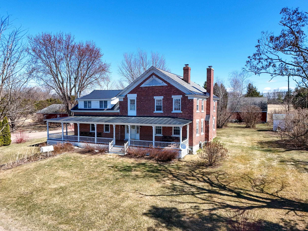1 of 49

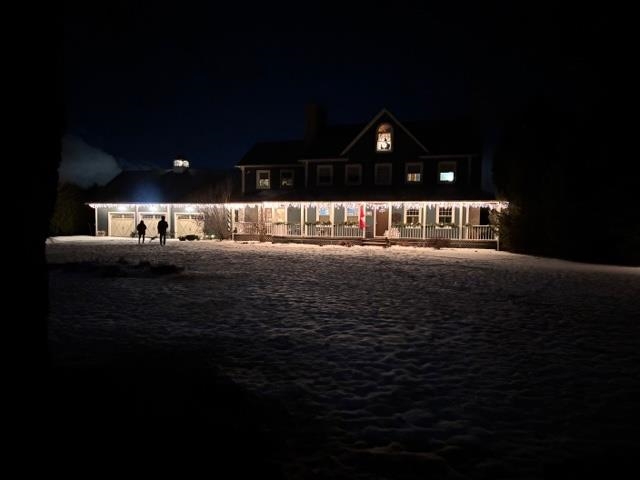
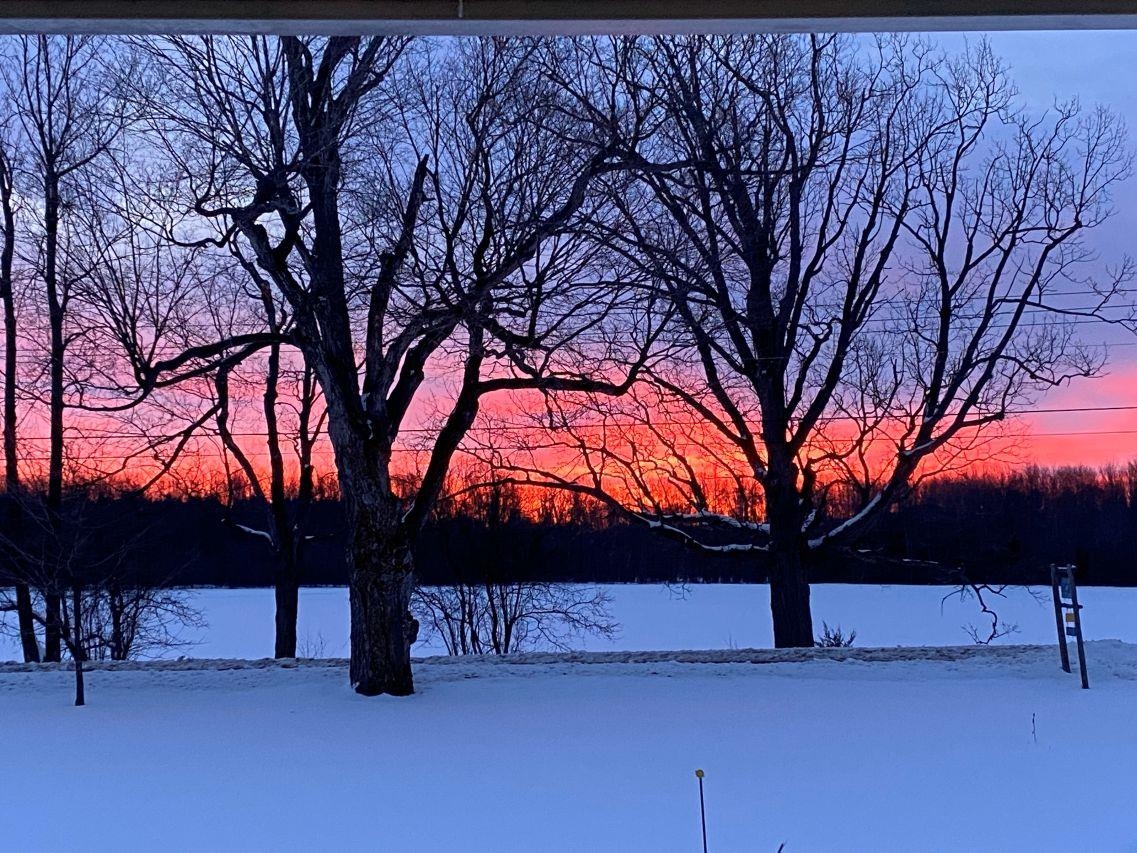
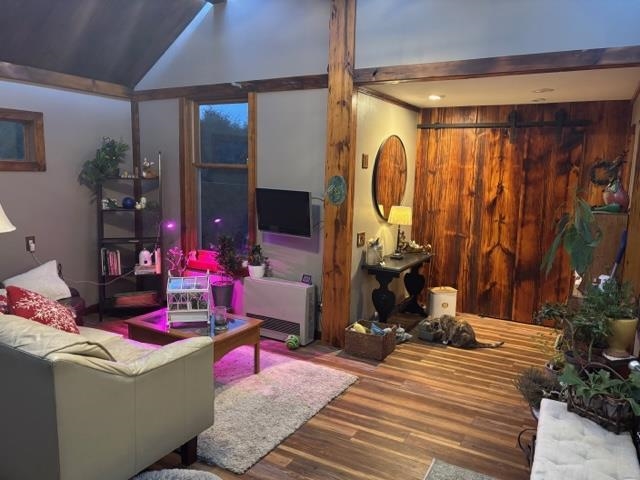
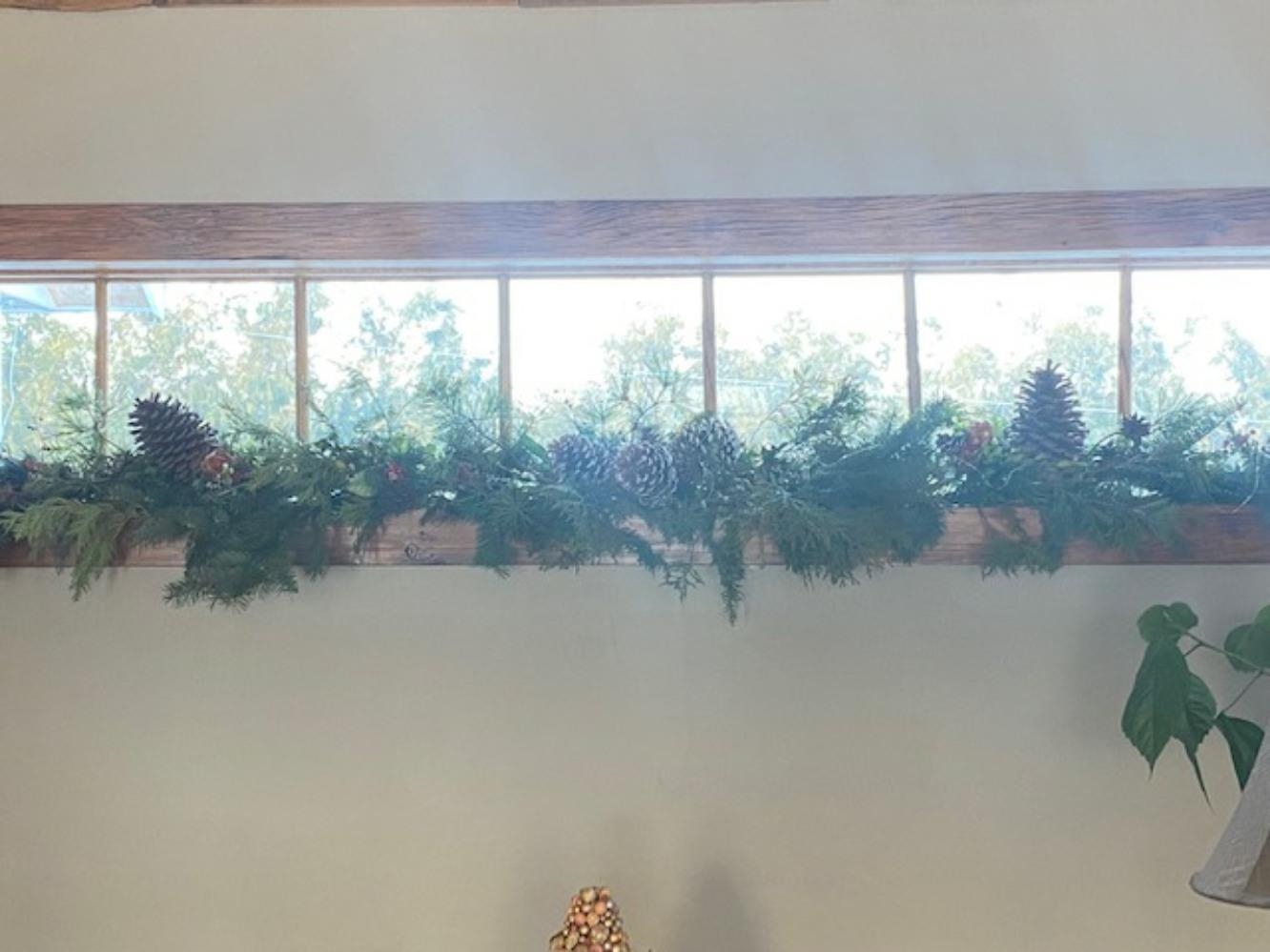

General Property Information
- Property Status:
- Active
- Price:
- $1, 347, 000
- Assessed:
- $0
- Assessed Year:
- County:
- VT-Grand Isle
- Acres:
- 2.01
- Property Type:
- Single Family
- Year Built:
- 1994
- Agency/Brokerage:
- Diane Schwarm
Diane Schwarm Realty LLC - Bedrooms:
- 5
- Total Baths:
- 4
- Sq. Ft. (Total):
- 4446
- Tax Year:
- 2025
- Taxes:
- $0
- Association Fees:
A jewel of the Islands! Built in '94 with major upgrades including 3+ car (DEEP) garage! Stunning house with 5 bedrms, 3 1/2 baths. 1st Floor office with one of the THREE fireplaces! Granite kitchen countertops, new sink and appliances. Hot tub in primary. Massive parlor/mudroom links garage & kitchen. Walk-in pantry. Oak flooring and custom oak woodwork throughout. 2nd oak staircase to primary from kitchen. Basement gym; and workshop. Walk-up attic. Ample closet and storage space. Wrap around porch. Huge privacy hedge. New $30K, IoT wood pellet boiler (carbon neutral heat for $300/mo in winter). Newer Andersen windows and zip-system insulation with hardi-plank siding. Newly painted trim, porch and interior. Full-sun space for a garden. Minutes to 2 golf courses and Lake Champlain ferry to NY state.
Interior Features
- # Of Stories:
- 3
- Sq. Ft. (Total):
- 4446
- Sq. Ft. (Above Ground):
- 3732
- Sq. Ft. (Below Ground):
- 714
- Sq. Ft. Unfinished:
- 1584
- Rooms:
- 11
- Bedrooms:
- 5
- Baths:
- 4
- Interior Desc:
- Central Vacuum, Ceiling Fan, Fireplace - Wood, Fireplaces - 3+, Hot Tub, Kitchen Island, Lighting - LED, Primary BR w/ BA, Natural Light, Natural Woodwork, Security, Vaulted Ceiling, Walk-in Closet, Walk-in Pantry, Whirlpool Tub, Programmable Thermostat, Laundry - 1st Floor, Attic - Walkup
- Appliances Included:
- Dishwasher - Energy Star, Dryer, Range - Gas, Refrigerator-Energy Star, Washer, Water Heater - Domestic, Water Heater - Owned, Water Heater - Tank
- Flooring:
- Hardwood, Other, Vinyl Plank
- Heating Cooling Fuel:
- Water Heater:
- Basement Desc:
- Bulkhead, Concrete, Concrete Floor, Full, Partially Finished, Stairs - Interior, Interior Access, Exterior Access
Exterior Features
- Style of Residence:
- Colonial
- House Color:
- Blue
- Time Share:
- No
- Resort:
- Exterior Desc:
- Exterior Details:
- Deck, Hot Tub, Porch - Covered
- Amenities/Services:
- Land Desc.:
- Country Setting, Level, Mountain View, Open, View, Neighborhood, Rural
- Suitable Land Usage:
- Roof Desc.:
- Shingle - Architectural, Shingle - Asphalt
- Driveway Desc.:
- Circular, Crushed Stone, Gravel
- Foundation Desc.:
- Poured Concrete
- Sewer Desc.:
- 1000 Gallon, Concrete, Leach Field - Conventionl, Leach Field - Existing, Leach Field - On-Site, On-Site Septic Exists, Private, Replacement Field-OnSite, Septic
- Garage/Parking:
- Yes
- Garage Spaces:
- 3
- Road Frontage:
- 279
Other Information
- List Date:
- 2025-03-16
- Last Updated:


