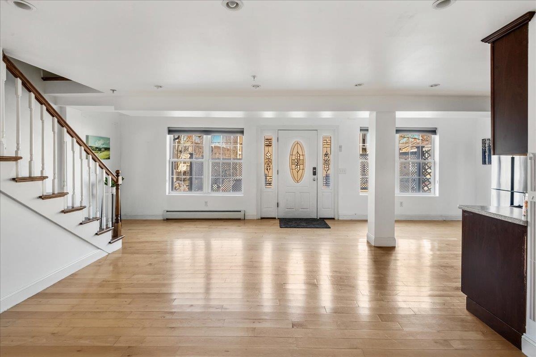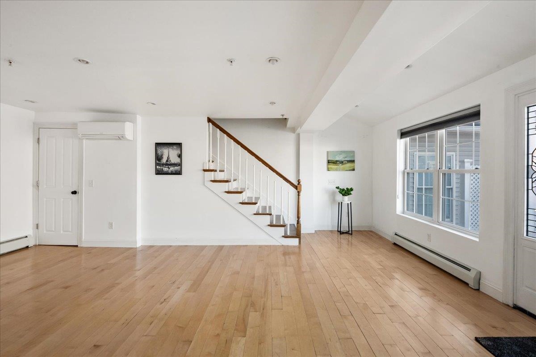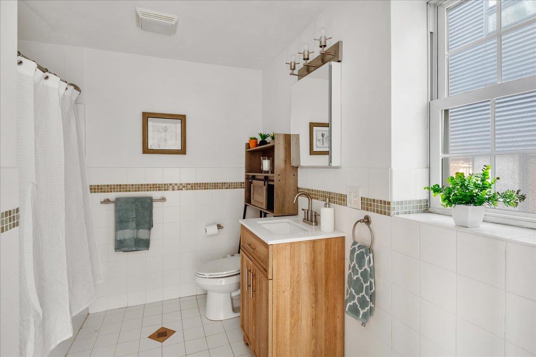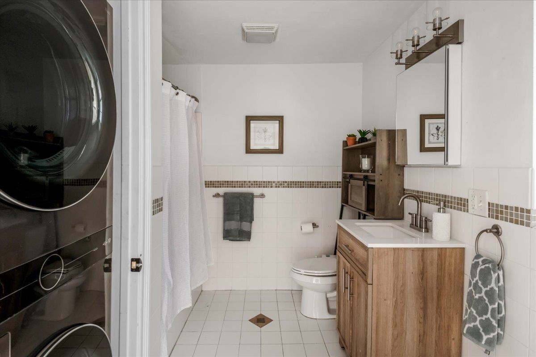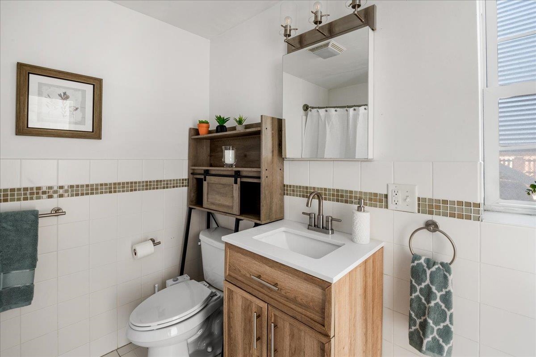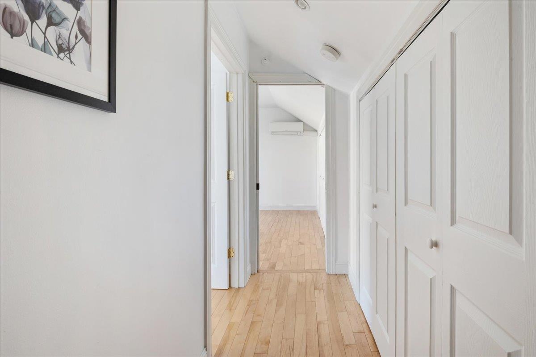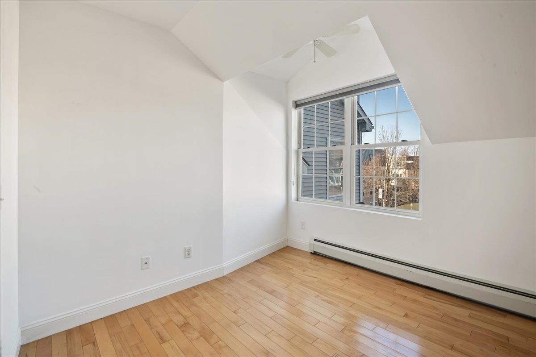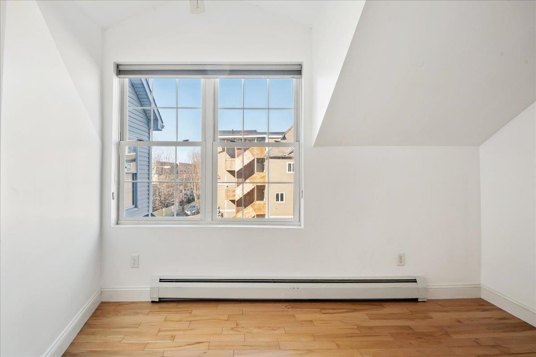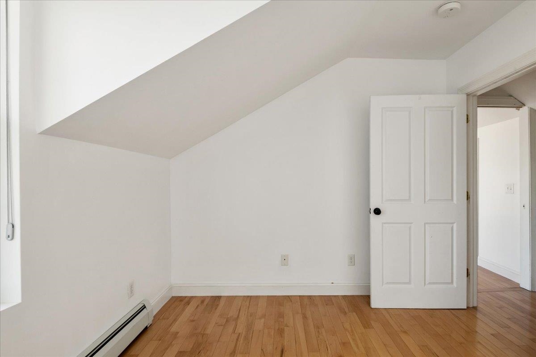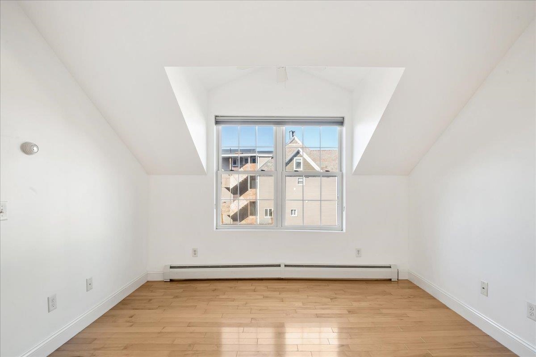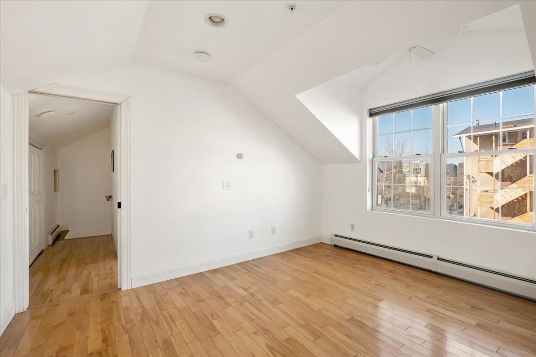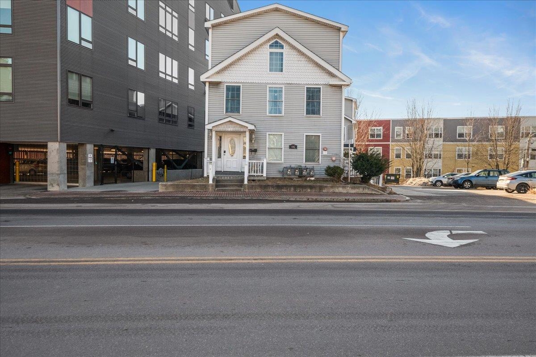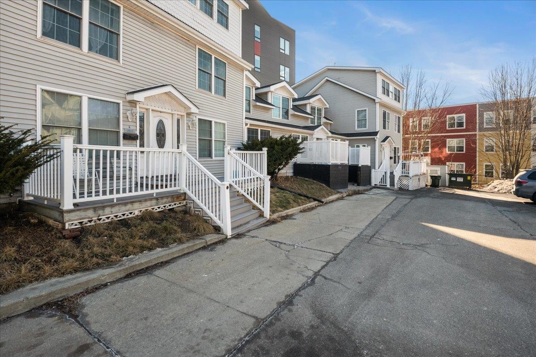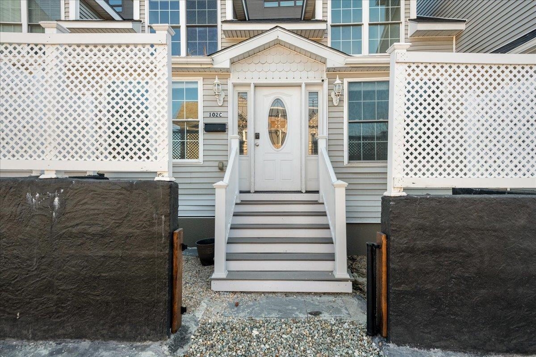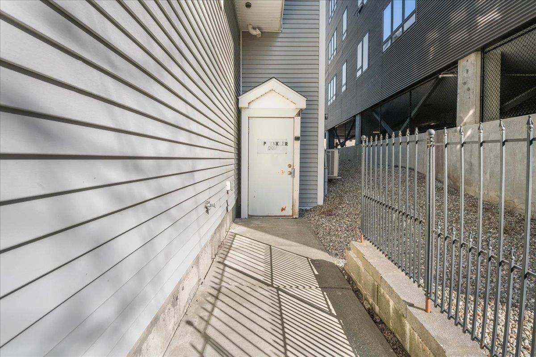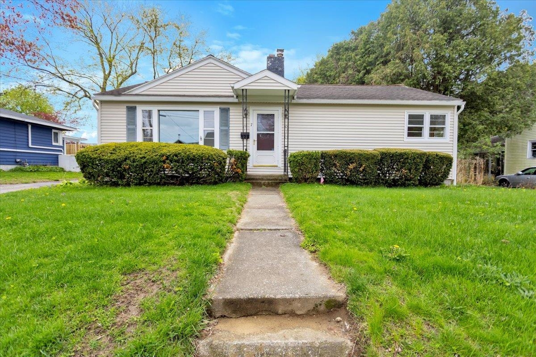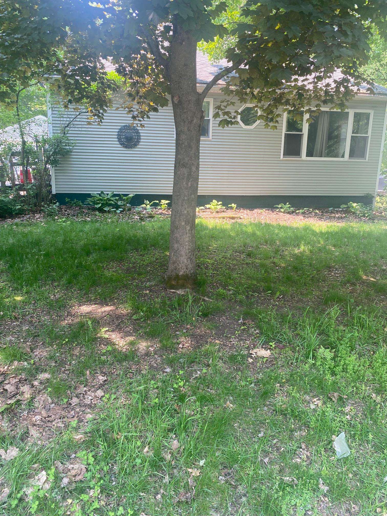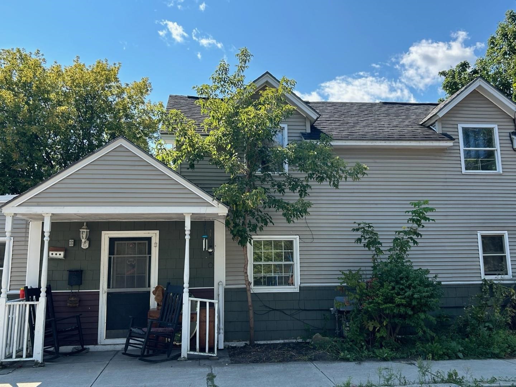1 of 22
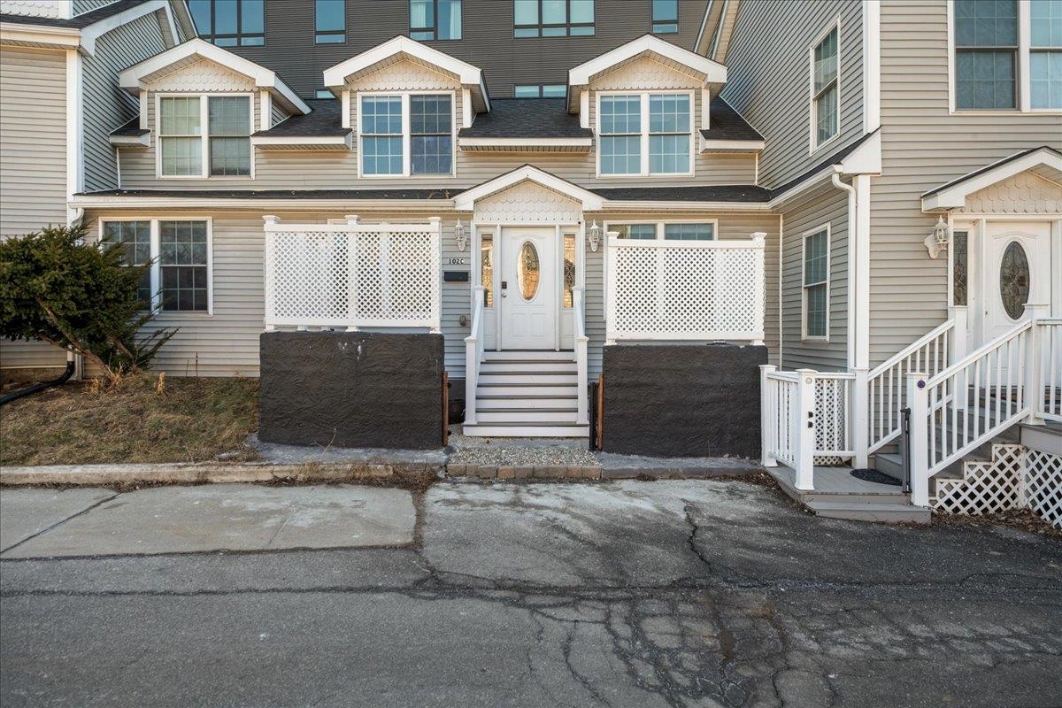
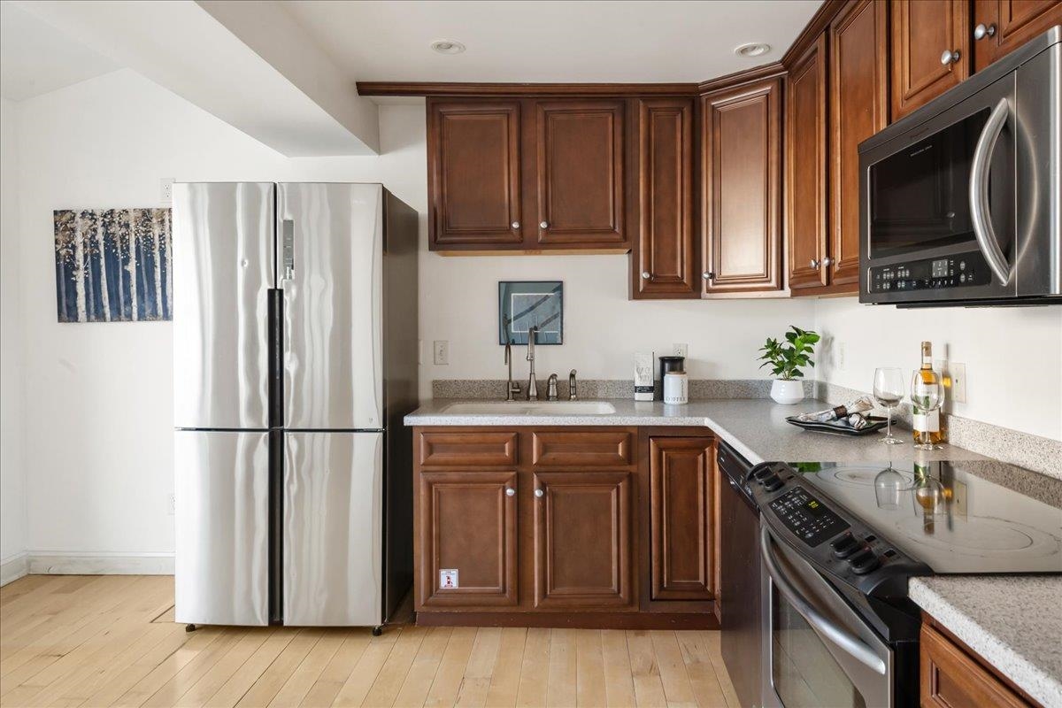
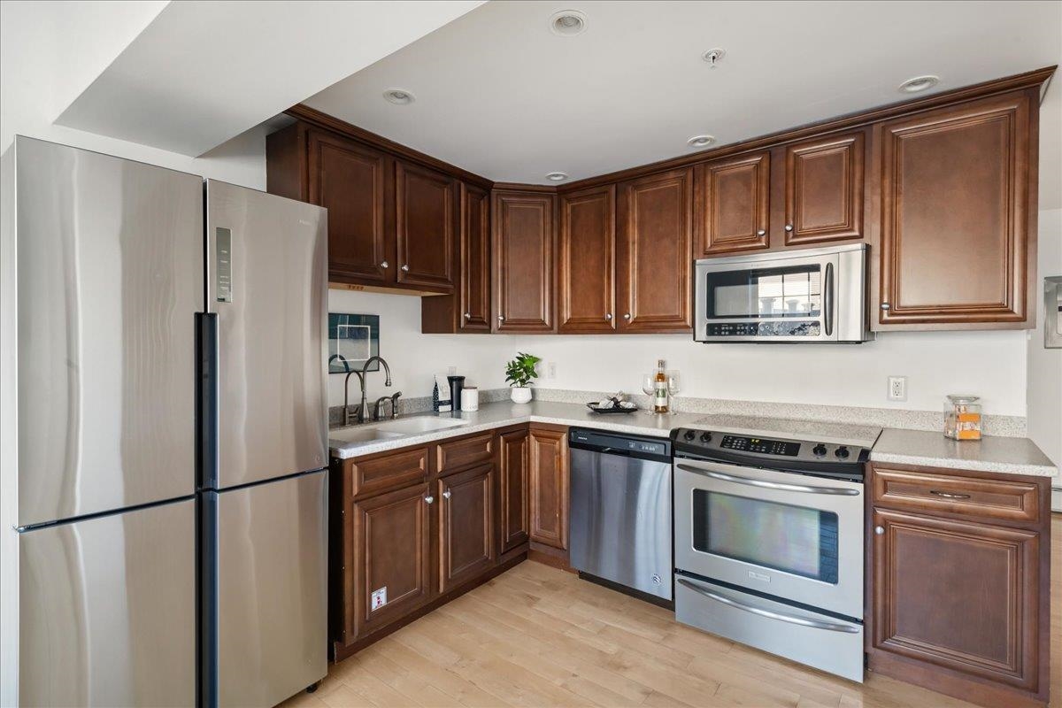
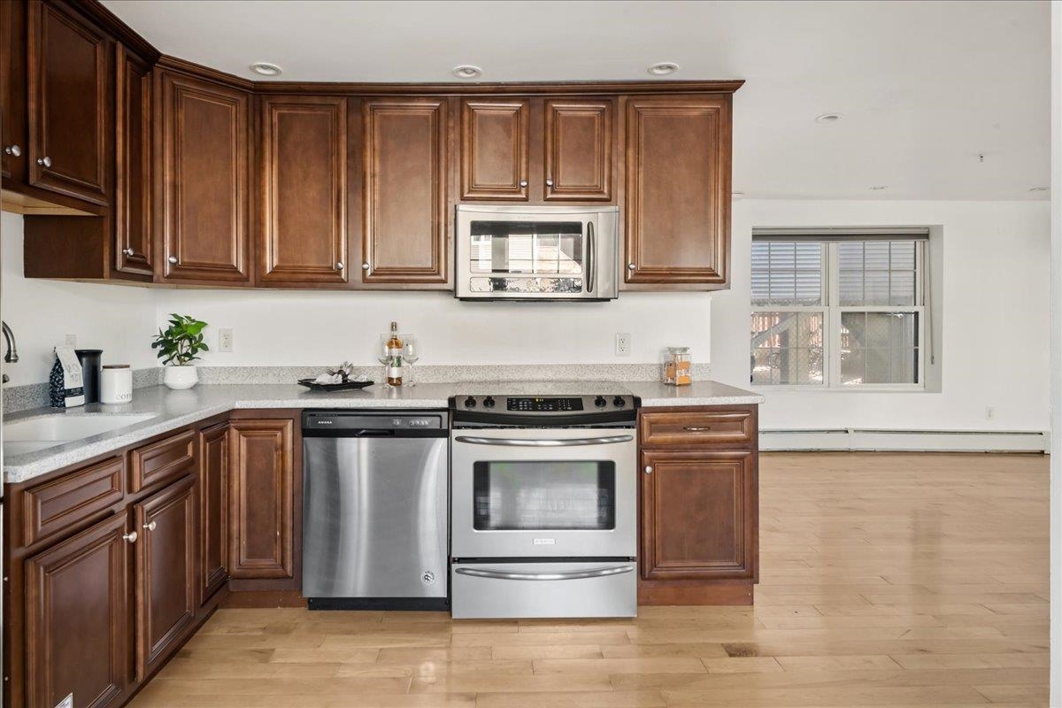

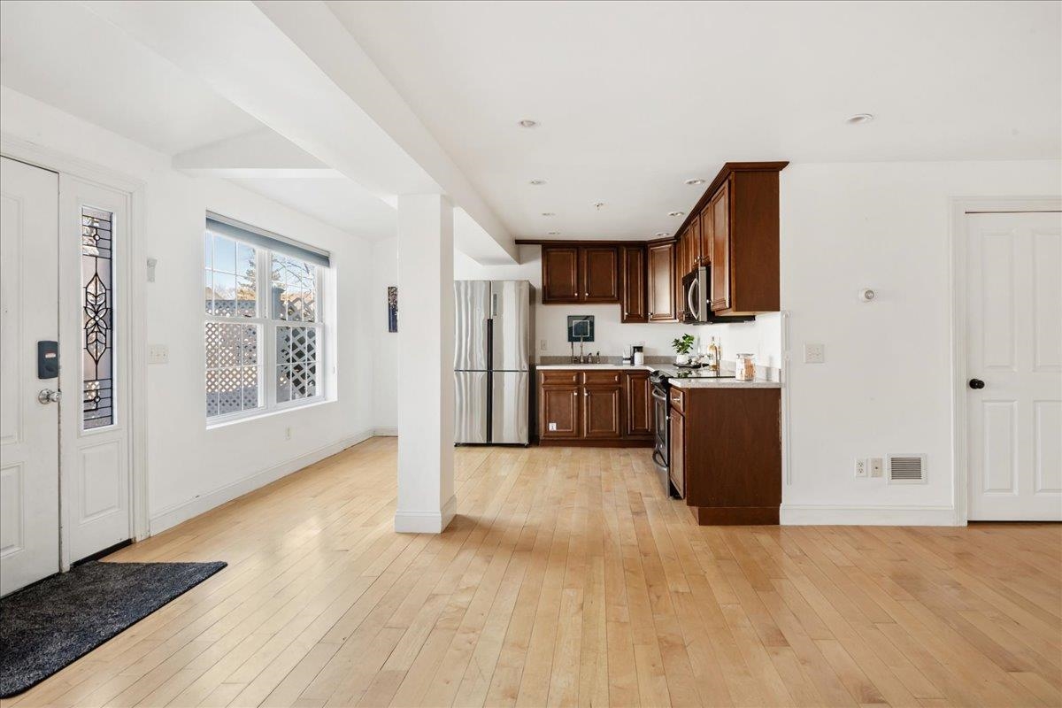
General Property Information
- Property Status:
- Active Under Contract
- Price:
- $315, 000
- Unit Number
- C
- Assessed:
- $0
- Assessed Year:
- County:
- VT-Chittenden
- Acres:
- 0.00
- Property Type:
- Condo
- Year Built:
- 2010
- Agency/Brokerage:
- Elise Polli
Polli Properties - Bedrooms:
- 2
- Total Baths:
- 1
- Sq. Ft. (Total):
- 1065
- Tax Year:
- 2025
- Taxes:
- $5, 373
- Association Fees:
Bright and updated condo in the heart of Winooski! This beautifully renovated 2-bedroom, 1-bathroom condo is ready for its next owner or investor! The open-concept first floor is flooded with natural light, featuring hardwood floors, ample windows, and a modern kitchen with rich dark wood cabinets, Corian countertops, and stainless steel appliances. A full bathroom with updated finishes, in-unit washer/dryer, and a spacious walk-in storage closet complete the main level. Upstairs, you'll find two generously sized bedrooms with ample natural light, great storage, and wood flooring. Notable interior features include mini split AC, new boiler in 2023, and reverse osmosis water filtration system in the kitchen. Enjoy the convenience of two assigned parking spaces, plus additional locked storage in the shared unfinished basement. The front entry to the unit also offers a lovely patio area with ability to be closed off with a privacy screen. Perfectly situated near the Winooski Circle, this home offers easy access to top dining, shopping, and entertainment. Not to mention it's less than five minutes from I-89 for a quick commute. The HOA covers plowing, trash, recycling, water, and is dog/cat friendly. Rentals are allowed, making this an excellent opportunity for investors! Don't miss out on this ideal unit in an unbeatable location- book your showing today!
Interior Features
- # Of Stories:
- 2
- Sq. Ft. (Total):
- 1065
- Sq. Ft. (Above Ground):
- 1065
- Sq. Ft. (Below Ground):
- 0
- Sq. Ft. Unfinished:
- 0
- Rooms:
- 4
- Bedrooms:
- 2
- Baths:
- 1
- Interior Desc:
- Blinds, Ceiling Fan, Kitchen/Living, Natural Light, Walk-in Closet, Walk-in Pantry, Laundry - 1st Floor
- Appliances Included:
- Dishwasher, Disposal, Dryer, Microwave, Range - Electric, Refrigerator, Washer, Water Heater–Natural Gas, Water Heater - Off Boiler, Water Heater - On Demand, Water Heater - Owned, Water Heater - Tankless
- Flooring:
- Ceramic Tile, Hardwood
- Heating Cooling Fuel:
- Water Heater:
- Basement Desc:
- Concrete, Storage - Locked, Storage Space, Unfinished, Walkout, Exterior Access
Exterior Features
- Style of Residence:
- Townhouse
- House Color:
- White
- Time Share:
- No
- Resort:
- Exterior Desc:
- Exterior Details:
- Patio
- Amenities/Services:
- Land Desc.:
- City Lot, Curbing, Landscaped, Sidewalks, In Town, Near Shopping, Near Public Transportatn
- Suitable Land Usage:
- Roof Desc.:
- Shingle
- Driveway Desc.:
- Common/Shared, Paved
- Foundation Desc.:
- Concrete
- Sewer Desc.:
- Public
- Garage/Parking:
- No
- Garage Spaces:
- 0
- Road Frontage:
- 0
Other Information
- List Date:
- 2025-03-18
- Last Updated:



