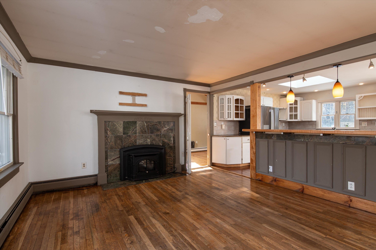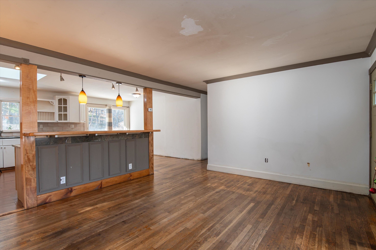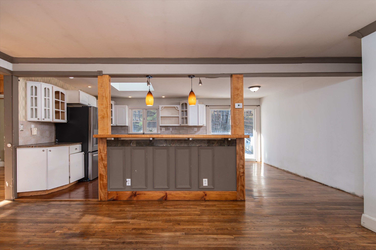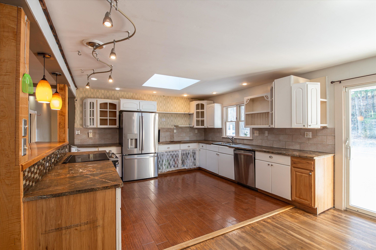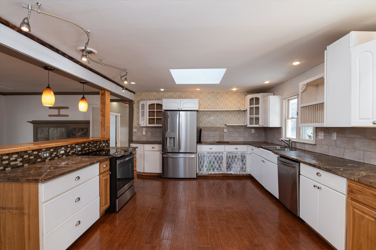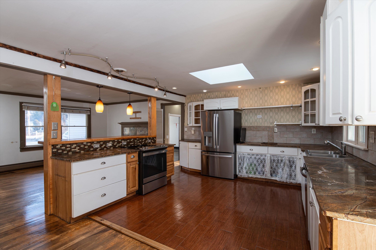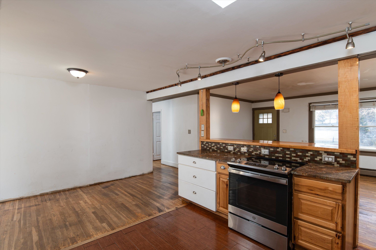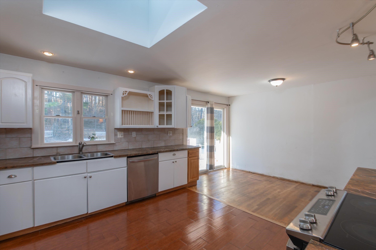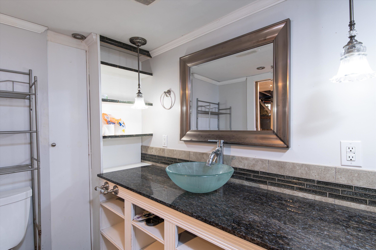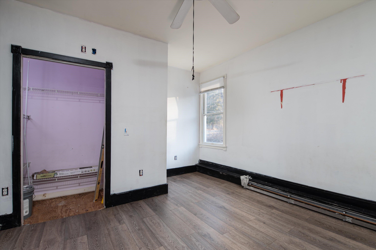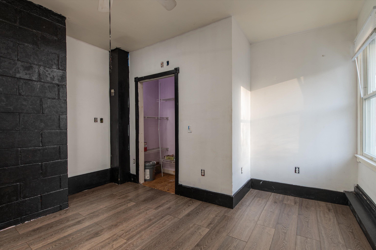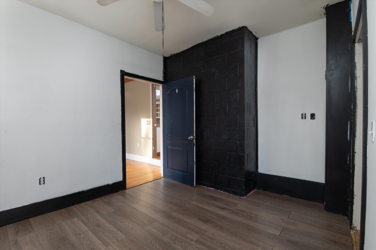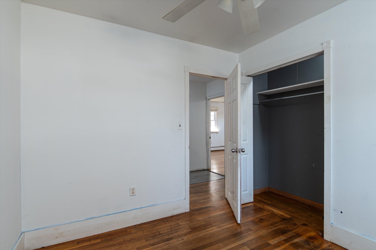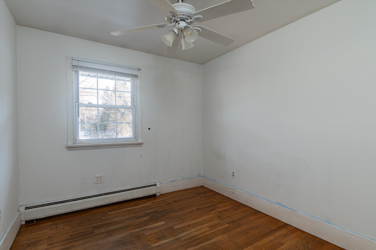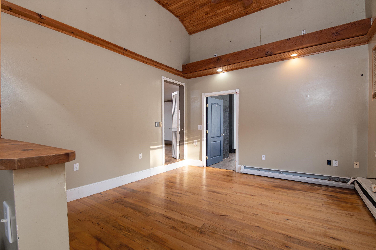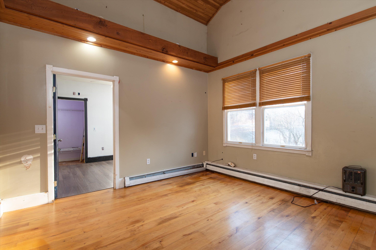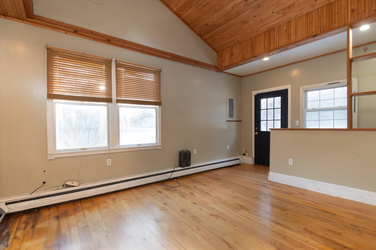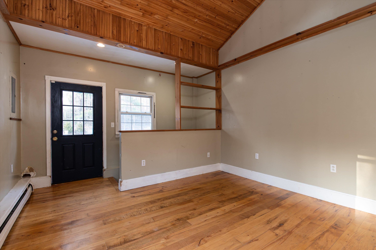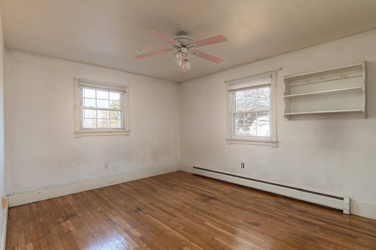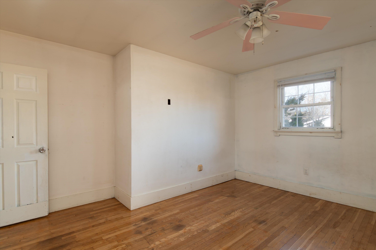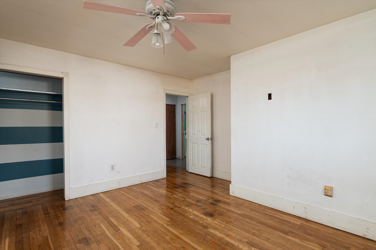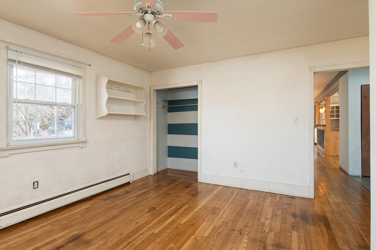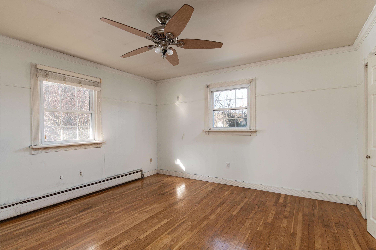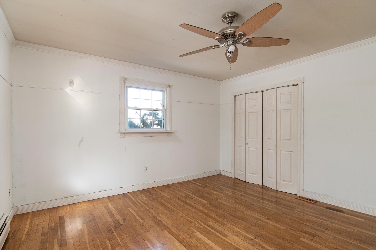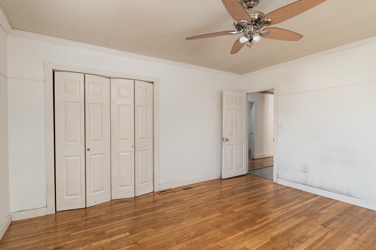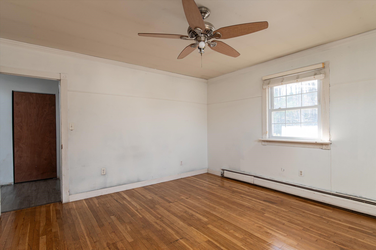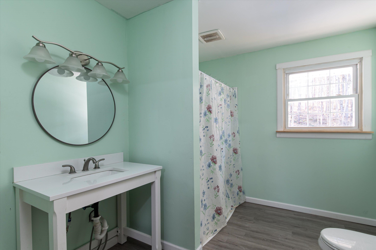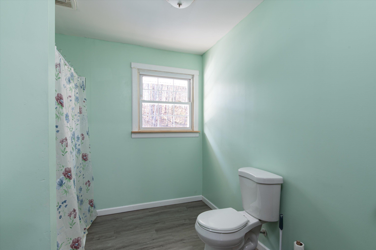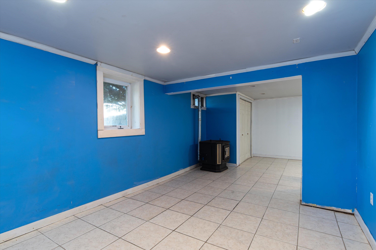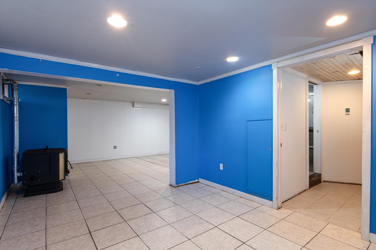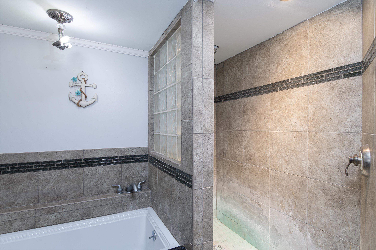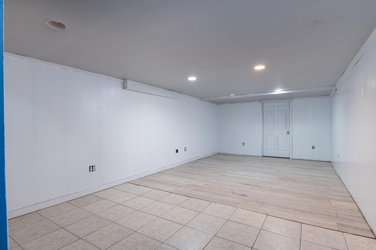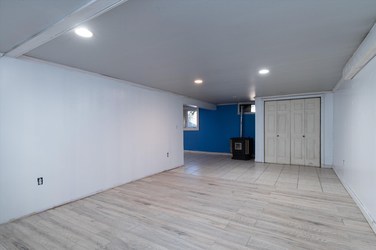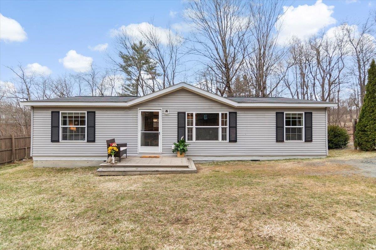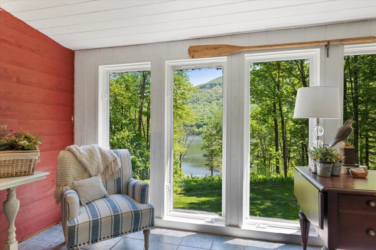1 of 40
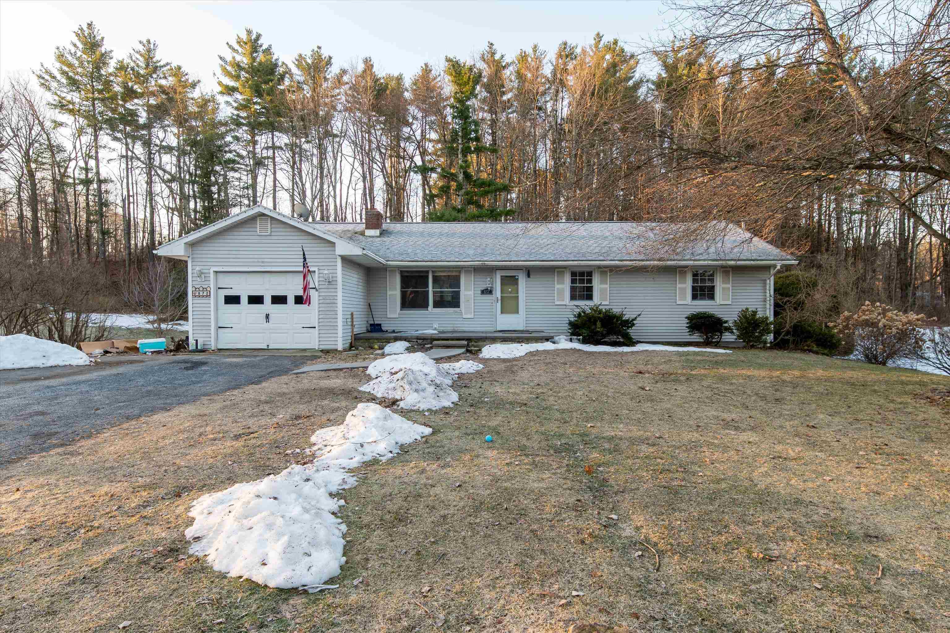
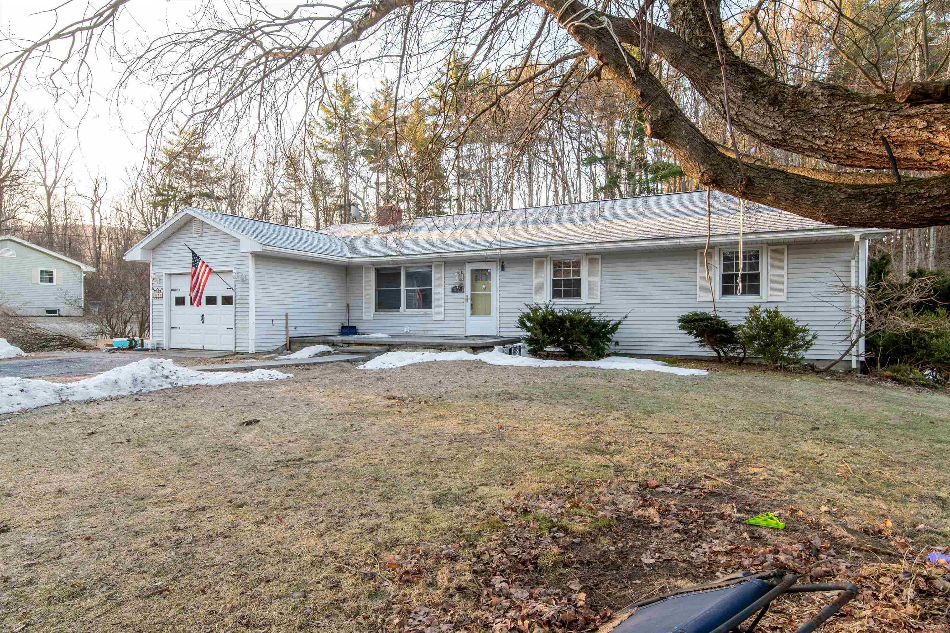
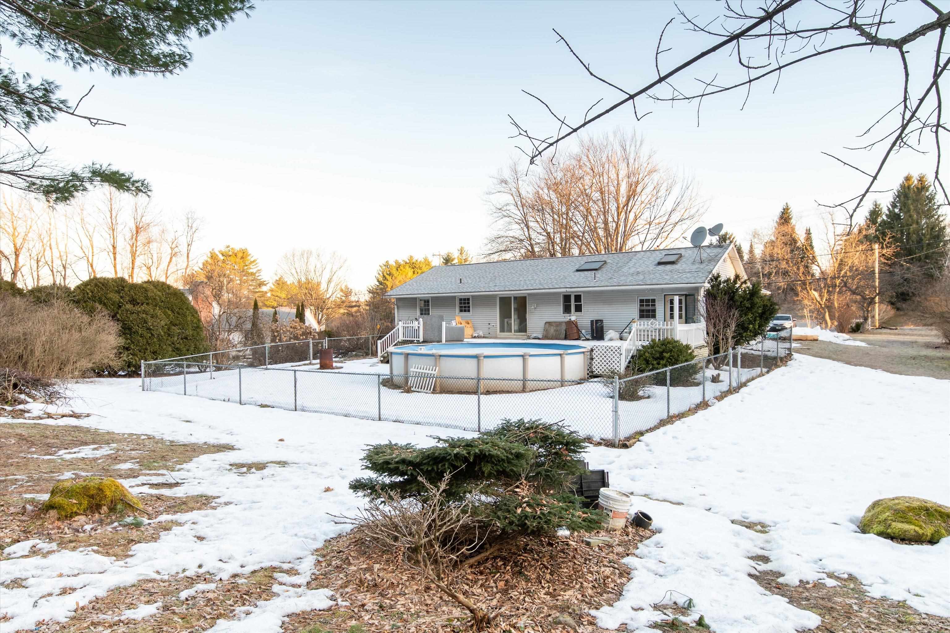
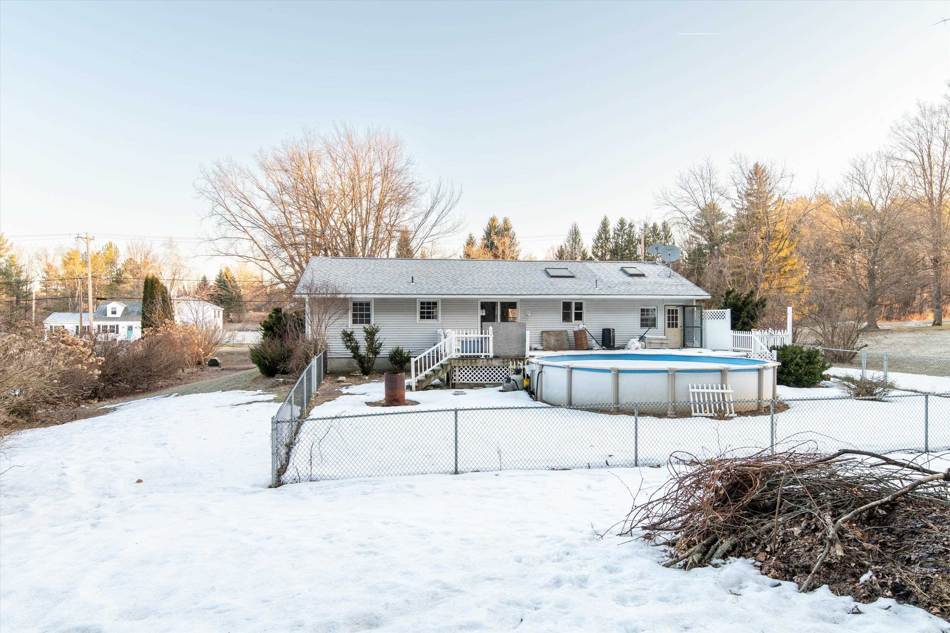
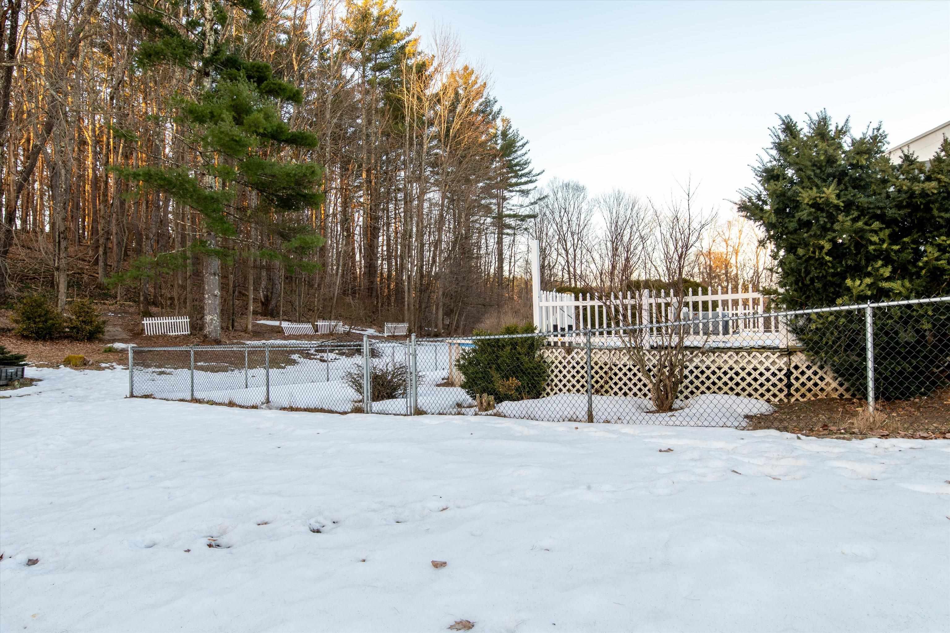
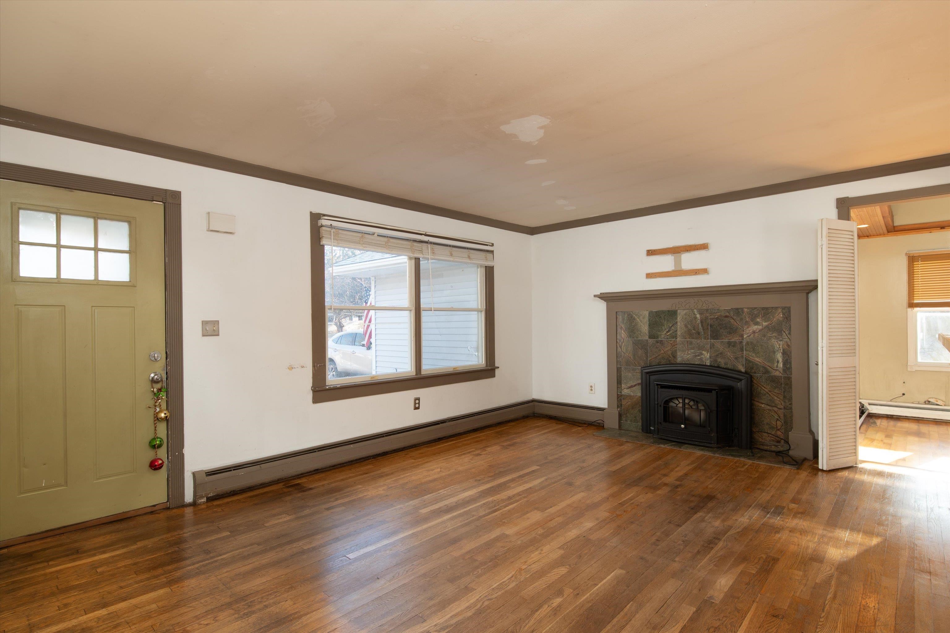
General Property Information
- Property Status:
- Active
- Price:
- $305, 000
- Assessed:
- $0
- Assessed Year:
- County:
- VT-Bennington
- Acres:
- 0.69
- Property Type:
- Single Family
- Year Built:
- 1968
- Agency/Brokerage:
- Nicholas Sicard
EXP Realty - Bedrooms:
- 3
- Total Baths:
- 4
- Sq. Ft. (Total):
- 3023
- Tax Year:
- 2024
- Taxes:
- $3, 724
- Association Fees:
Tucked away in a peaceful Vermont setting, this charming ranch-style home blends rustic charm with modern comfort. Step inside to gleaming hardwood floors, soaring cathedral ceilings, and a cozy brick fireplace, creating an inviting space to relax and unwind. The open kitchen and dining area make mealtime effortless, with easy access to the backyard for summer barbecues or quiet morning coffee on the deck. The finished lower level offers endless possibilities - a spacious recreation room, home office, or guest retreat, all warmed by a pellet stove for added comfort. Outside, enjoy your own private oasis, complete with a sparkling above-ground pool, partially fenced yard, and wooded backdrop for privacy and tranquility. An attached garage and ample off-street parking make daily life convenient, while the home’s location ensures quick access to schools, shopping, and outdoor adventures. Whether you're looking for space to entertain or a cozy retreat to call your own, this home is a must-see!
Interior Features
- # Of Stories:
- 1
- Sq. Ft. (Total):
- 3023
- Sq. Ft. (Above Ground):
- 1232
- Sq. Ft. (Below Ground):
- 1791
- Sq. Ft. Unfinished:
- 673
- Rooms:
- 8
- Bedrooms:
- 3
- Baths:
- 4
- Interior Desc:
- Cathedral Ceiling, Kitchen/Dining, Natural Light, Skylight, Laundry - Basement
- Appliances Included:
- Dishwasher, Dryer, Refrigerator, Washer, Stove - Electric, Water Heater - Tank
- Flooring:
- Hardwood, Tile
- Heating Cooling Fuel:
- Water Heater:
- Basement Desc:
- Climate Controlled, Concrete, Insulated, Partially Finished, Interior Access
Exterior Features
- Style of Residence:
- Ranch
- House Color:
- White
- Time Share:
- No
- Resort:
- Exterior Desc:
- Exterior Details:
- Deck, Fence - Partial, Natural Shade, Patio, Pool - Above Ground, Shed
- Amenities/Services:
- Land Desc.:
- Country Setting, Level
- Suitable Land Usage:
- Roof Desc.:
- Shingle - Architectural
- Driveway Desc.:
- Paved
- Foundation Desc.:
- Concrete
- Sewer Desc.:
- 1000 Gallon, Septic
- Garage/Parking:
- Yes
- Garage Spaces:
- 1
- Road Frontage:
- 134
Other Information
- List Date:
- 2025-03-17
- Last Updated:


