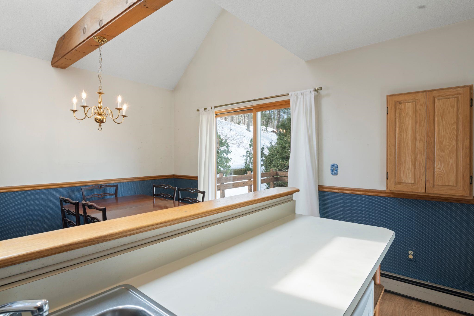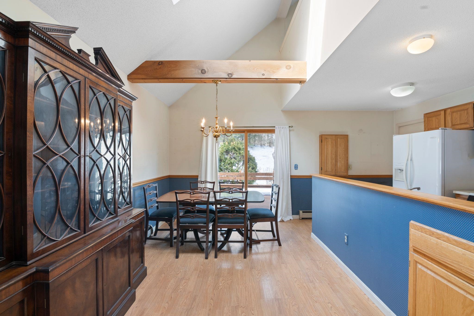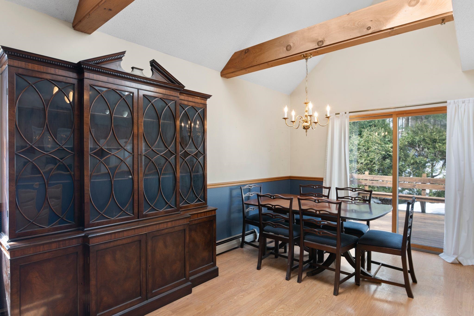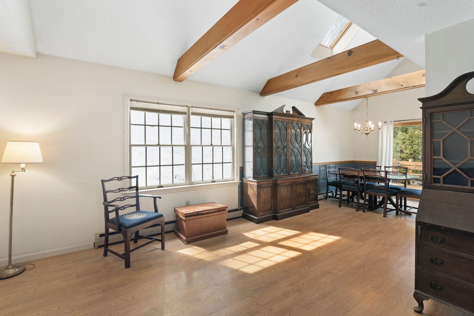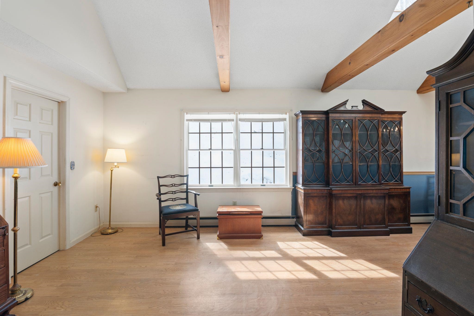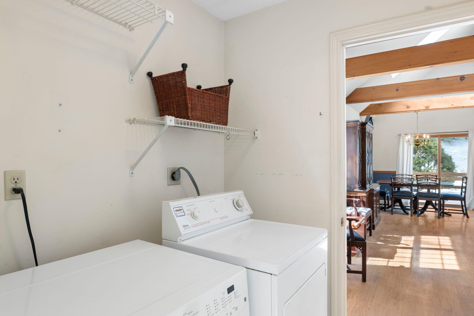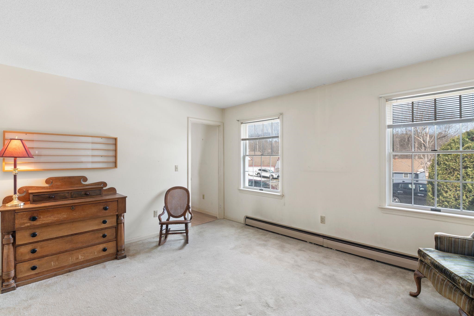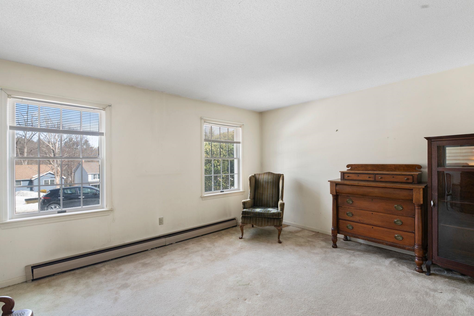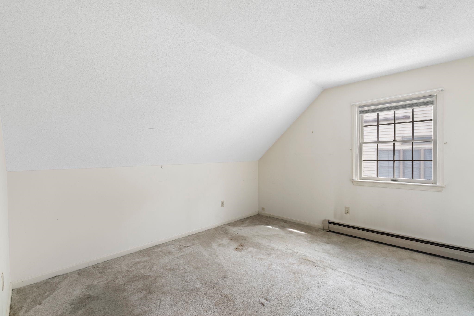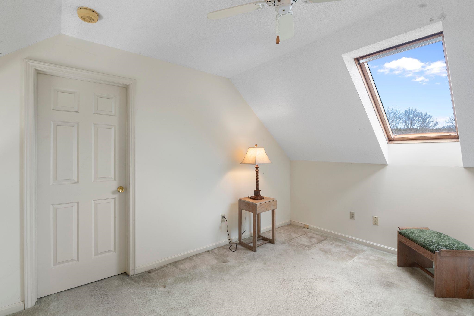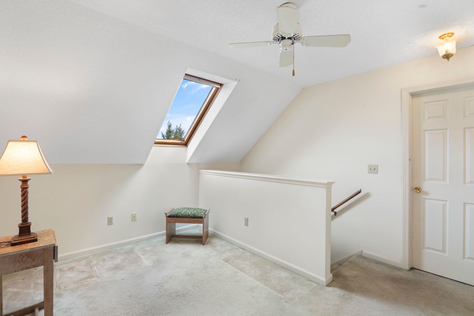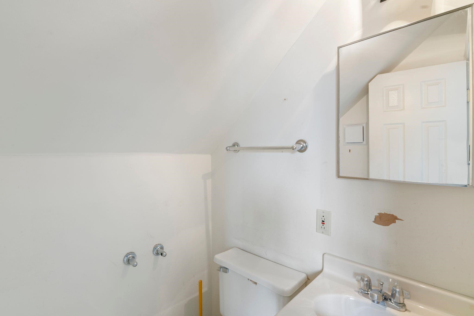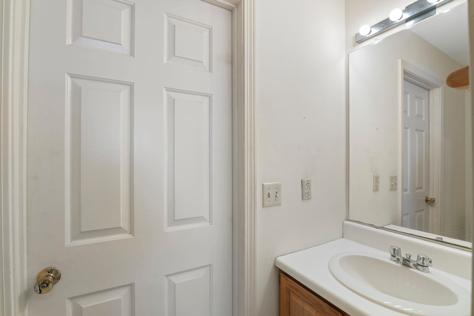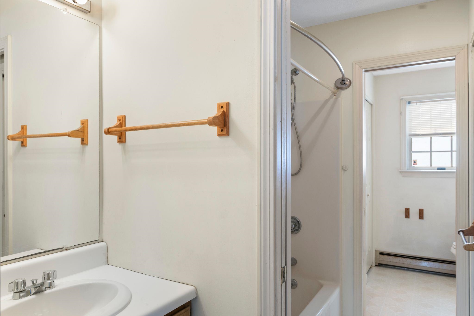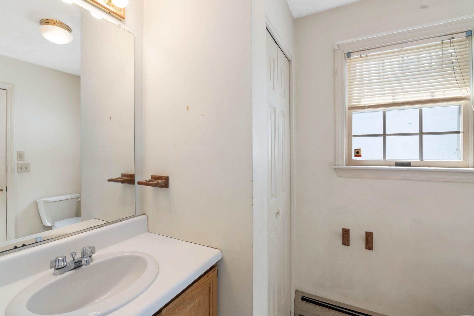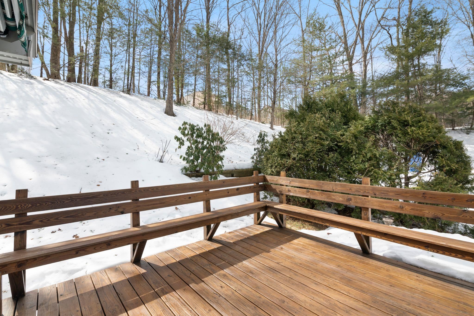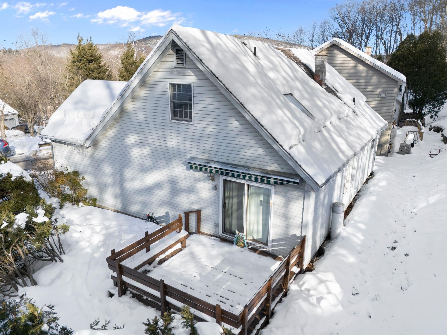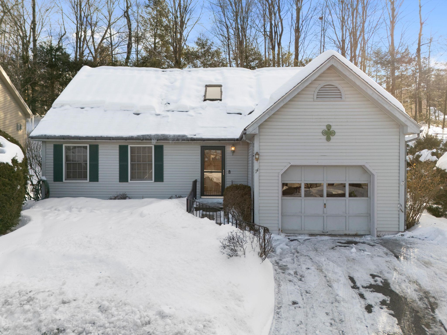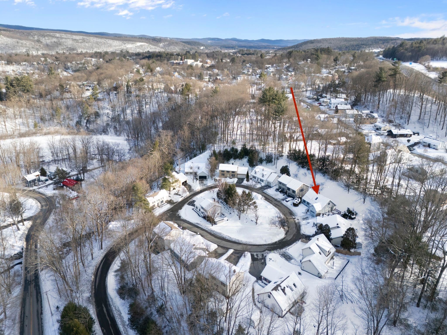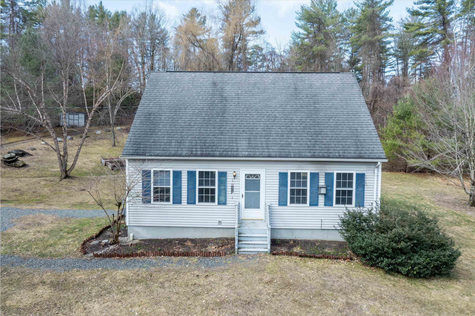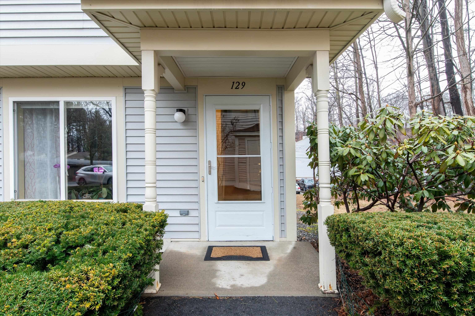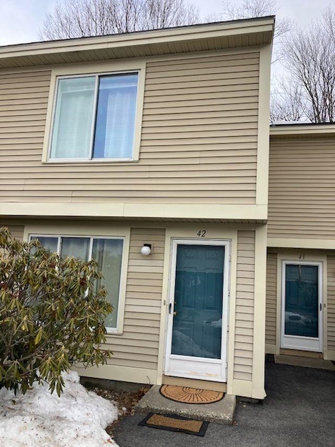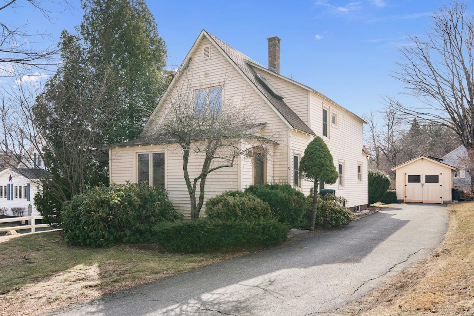1 of 25

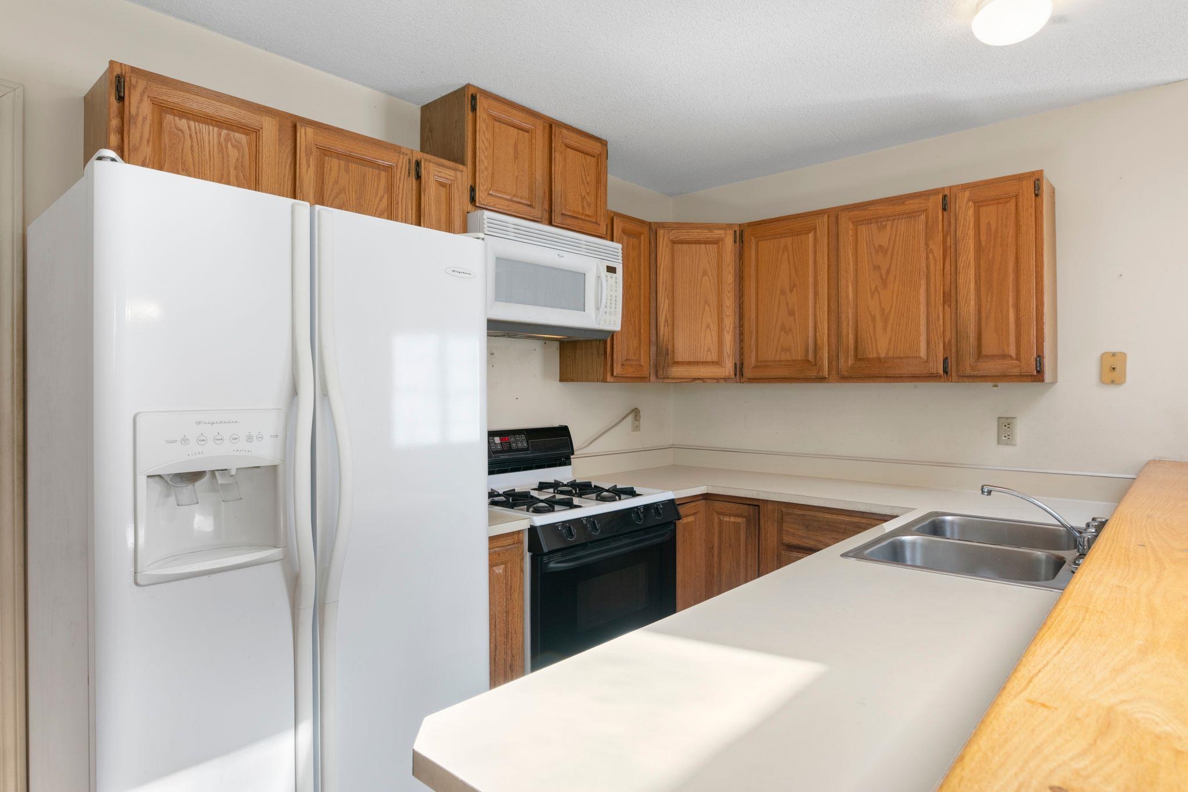
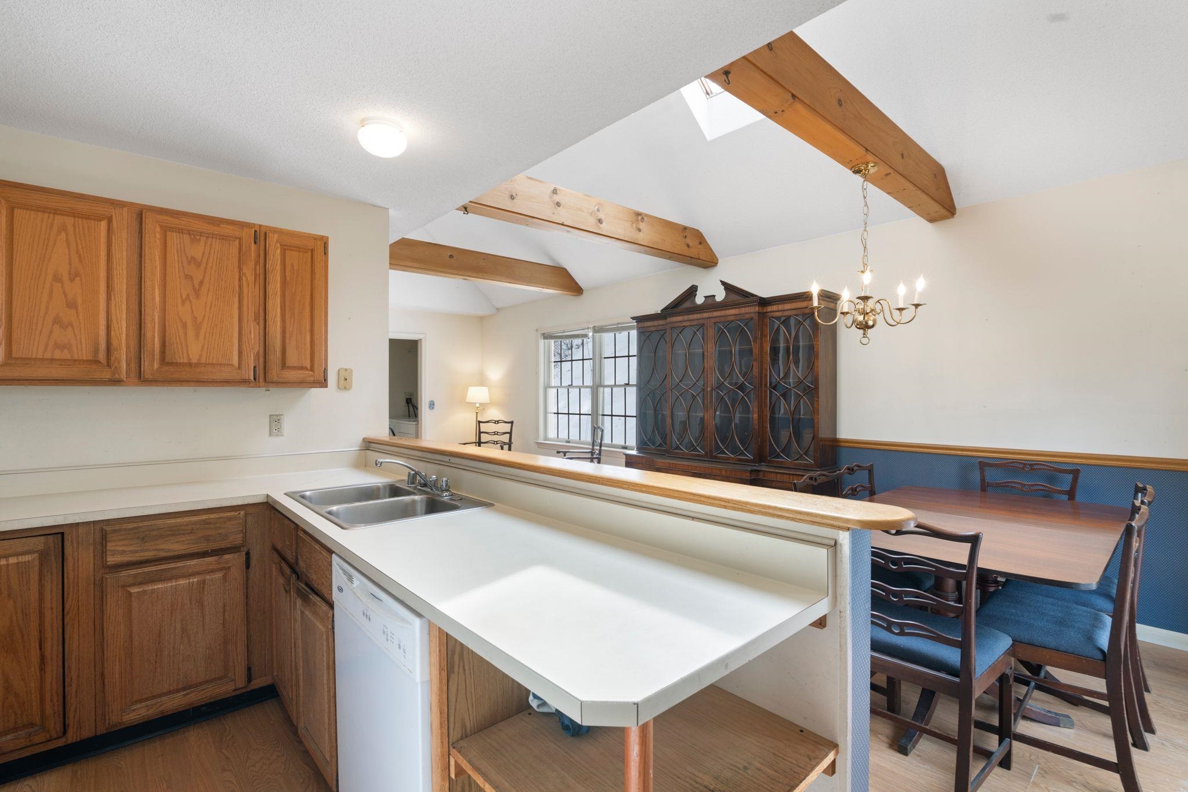
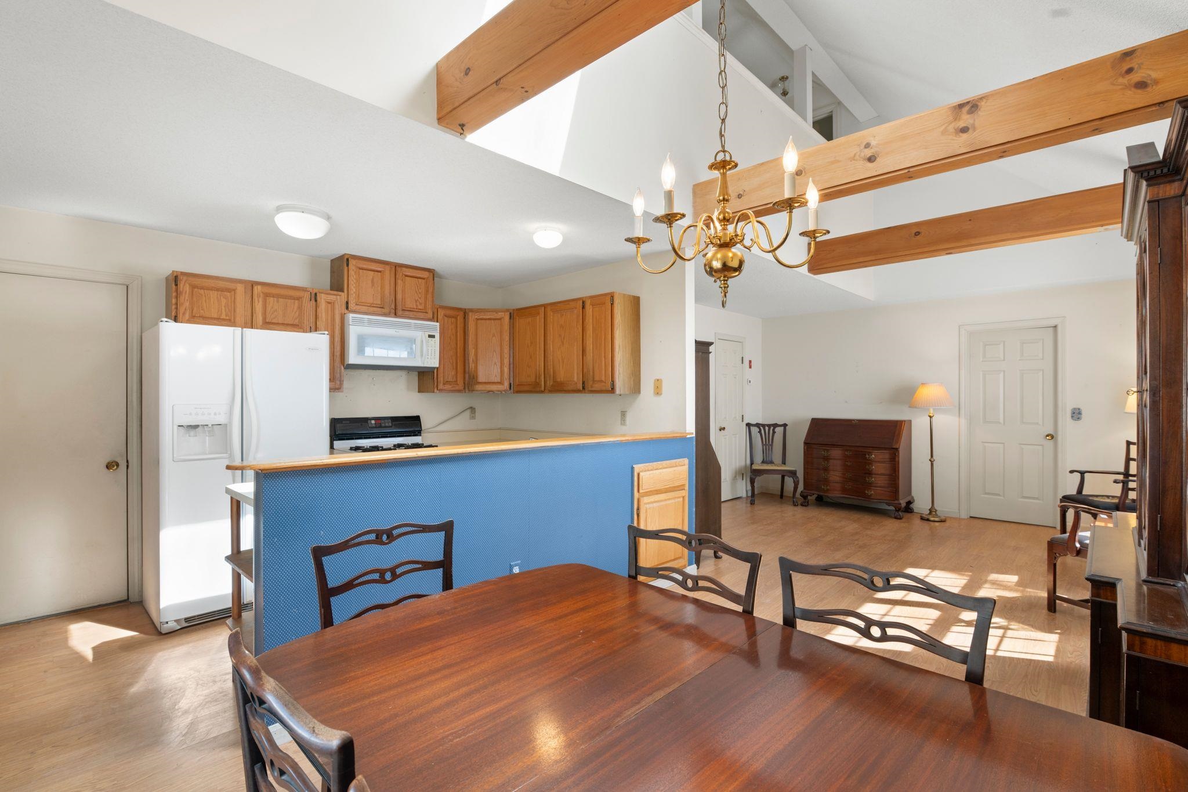
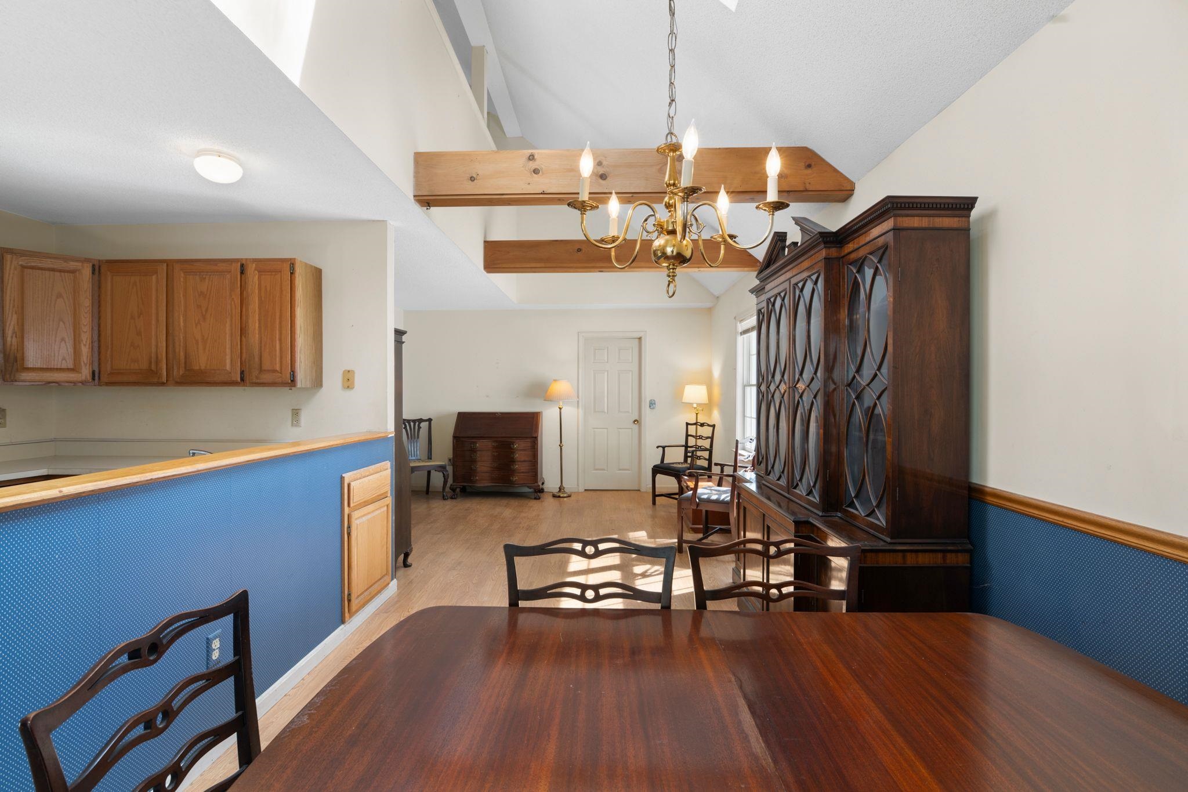

General Property Information
- Property Status:
- Active
- Price:
- $325, 000
- Assessed:
- $0
- Assessed Year:
- County:
- VT-Windham
- Acres:
- 0.11
- Property Type:
- Single Family
- Year Built:
- 1988
- Agency/Brokerage:
- Christine Lewis
Brattleboro Area Realty - Bedrooms:
- 2
- Total Baths:
- 2
- Sq. Ft. (Total):
- 1340
- Tax Year:
- 2024
- Taxes:
- $5, 550
- Association Fees:
Tucked in a sweet newer neighborhood, this home is not to be missed. Perfect for one floor living and aging in place, but versatile enough for choosing an upstairs bedroom! There is a one car attached garage and sunny deck with a slider to the dining area. The open concept with a vaulted ceiling gives a spacious, light filled living area. Some tlc needed but well worth a painting party. Delayed showings until the open house on Saturday 3/22- 11am-1pm
Interior Features
- # Of Stories:
- 1.5
- Sq. Ft. (Total):
- 1340
- Sq. Ft. (Above Ground):
- 1340
- Sq. Ft. (Below Ground):
- 0
- Sq. Ft. Unfinished:
- 0
- Rooms:
- 8
- Bedrooms:
- 2
- Baths:
- 2
- Interior Desc:
- Blinds, Dining Area, Kitchen/Dining, Laundry Hook-ups, Living/Dining, Natural Light, Skylight, Vaulted Ceiling, Programmable Thermostat, Laundry - 1st Floor
- Appliances Included:
- Microwave, Range - Gas, Refrigerator, Washer, Water Heater - Tankless
- Flooring:
- Carpet, Laminate, Vinyl
- Heating Cooling Fuel:
- Water Heater:
- Basement Desc:
- Crawl Space
Exterior Features
- Style of Residence:
- Modern Architecture
- House Color:
- Time Share:
- No
- Resort:
- Exterior Desc:
- Exterior Details:
- Deck, Garden Space, Natural Shade, Windows - Double Pane
- Amenities/Services:
- Land Desc.:
- Deed Restricted, Landscaped, Level, Open, Slight, Sloping, Trail/Near Trail
- Suitable Land Usage:
- Roof Desc.:
- Shingle - Asphalt
- Driveway Desc.:
- Paved
- Foundation Desc.:
- Concrete, Poured Concrete
- Sewer Desc.:
- Public
- Garage/Parking:
- Yes
- Garage Spaces:
- 1
- Road Frontage:
- 29
Other Information
- List Date:
- 2025-03-17
- Last Updated:


