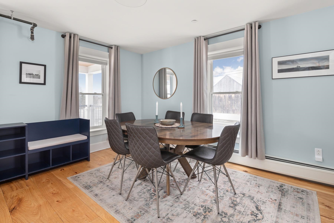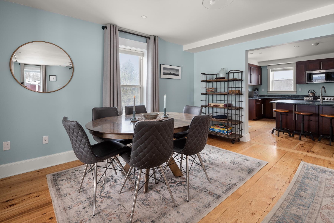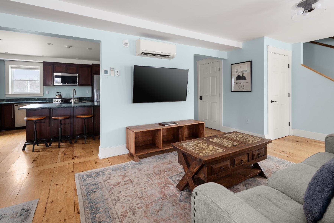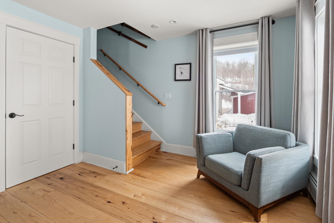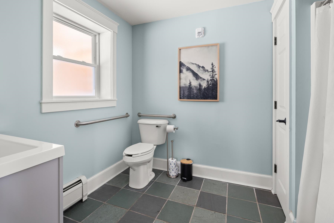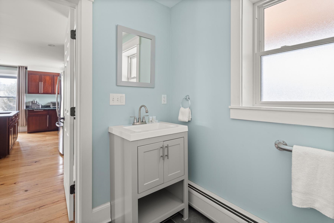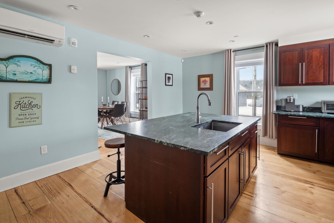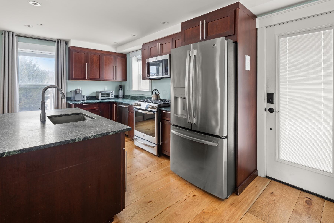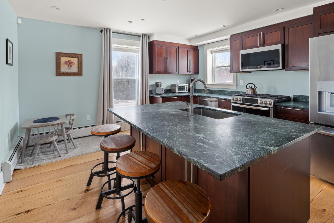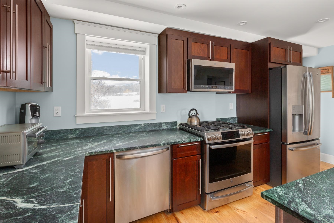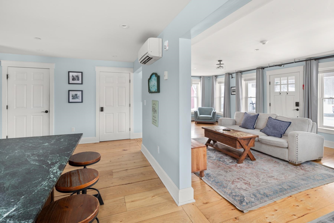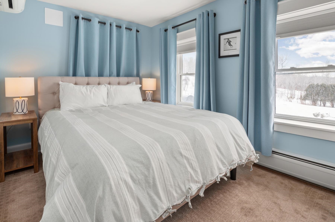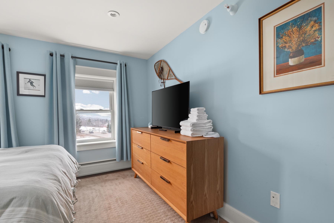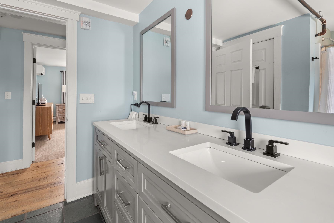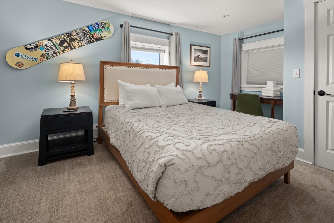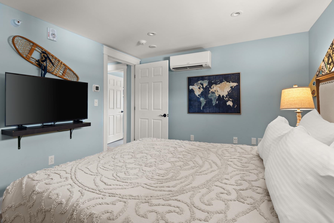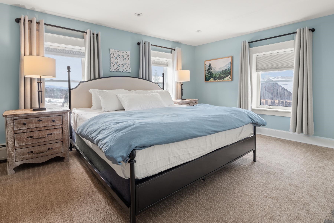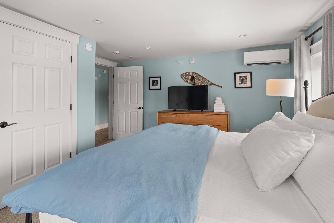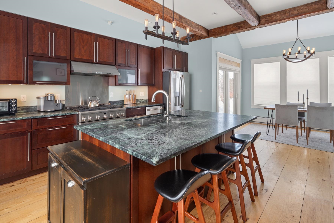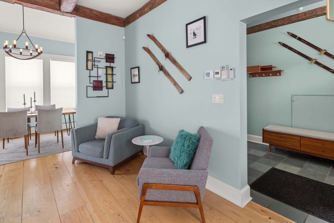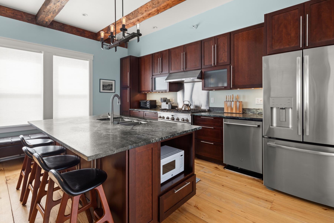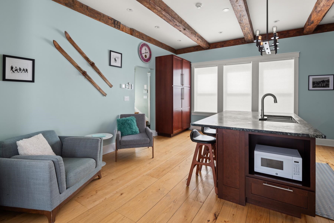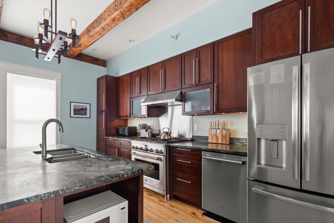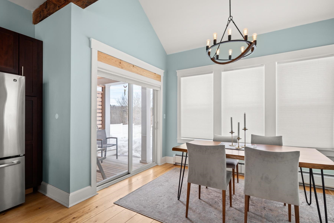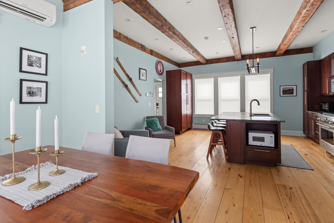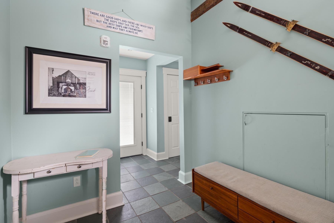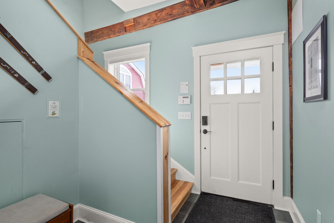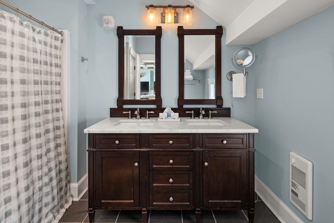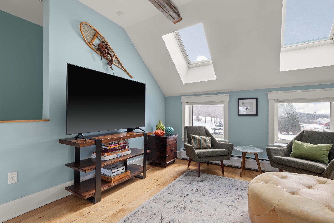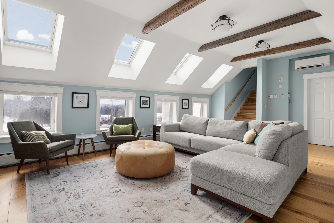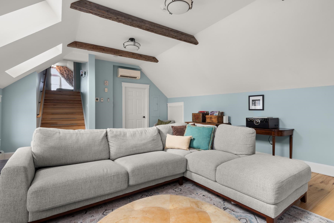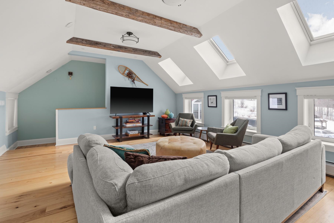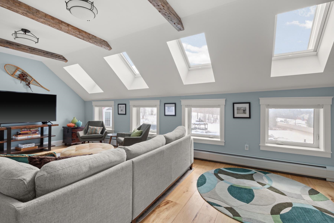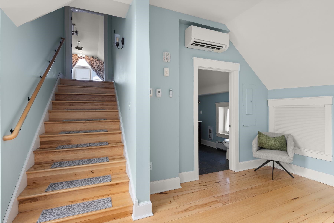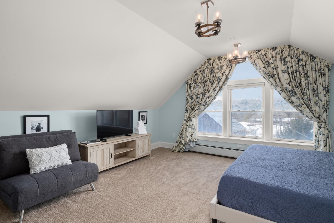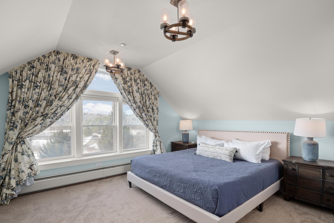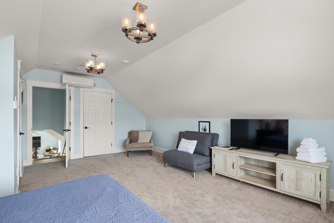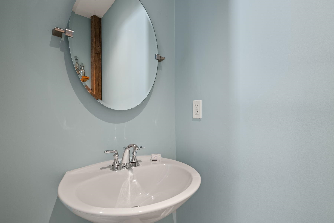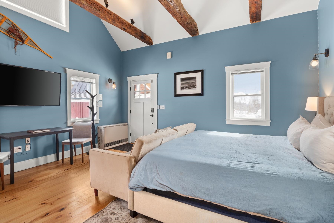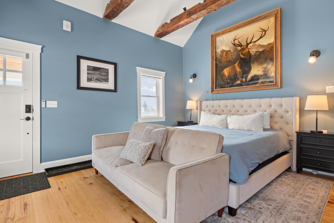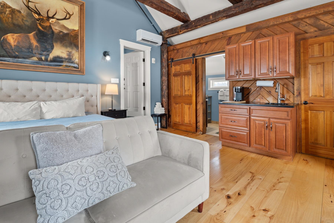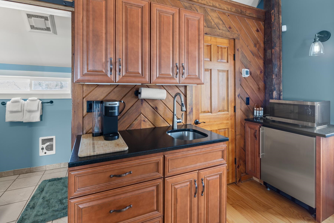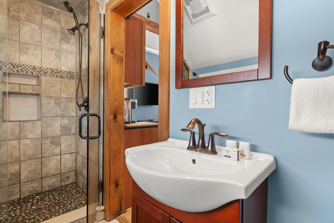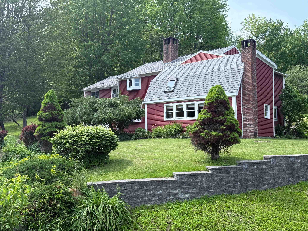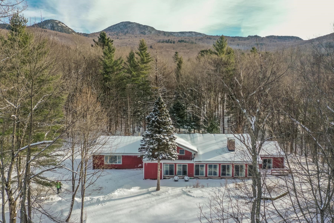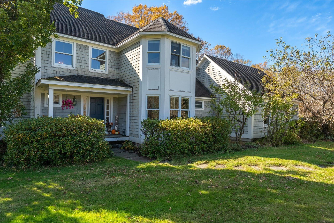1 of 49
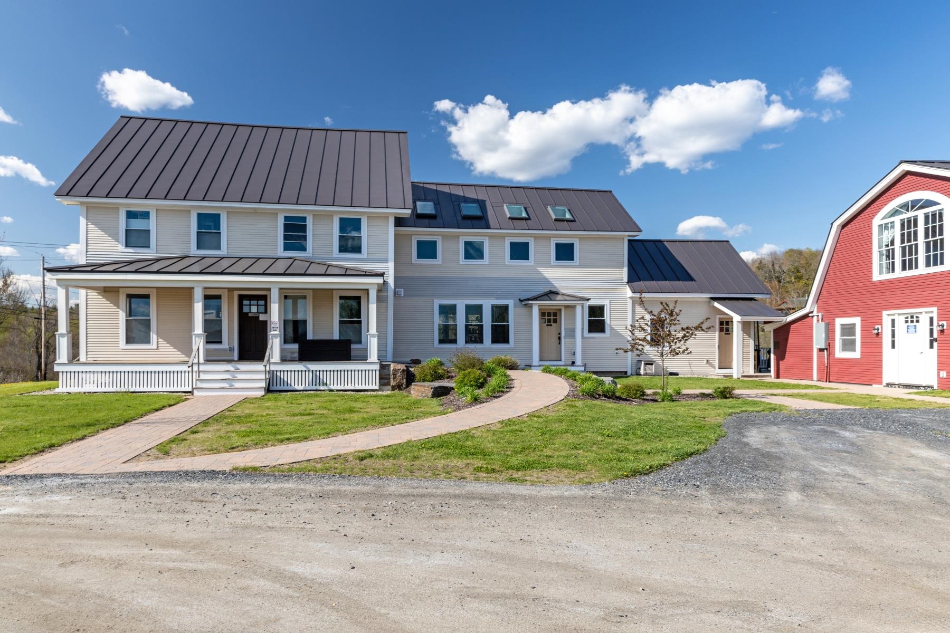
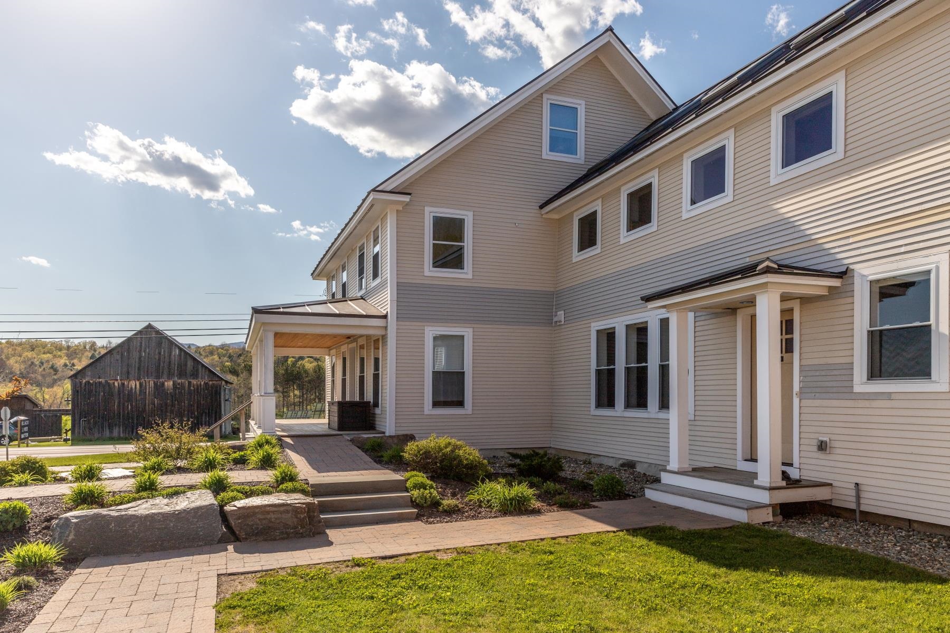
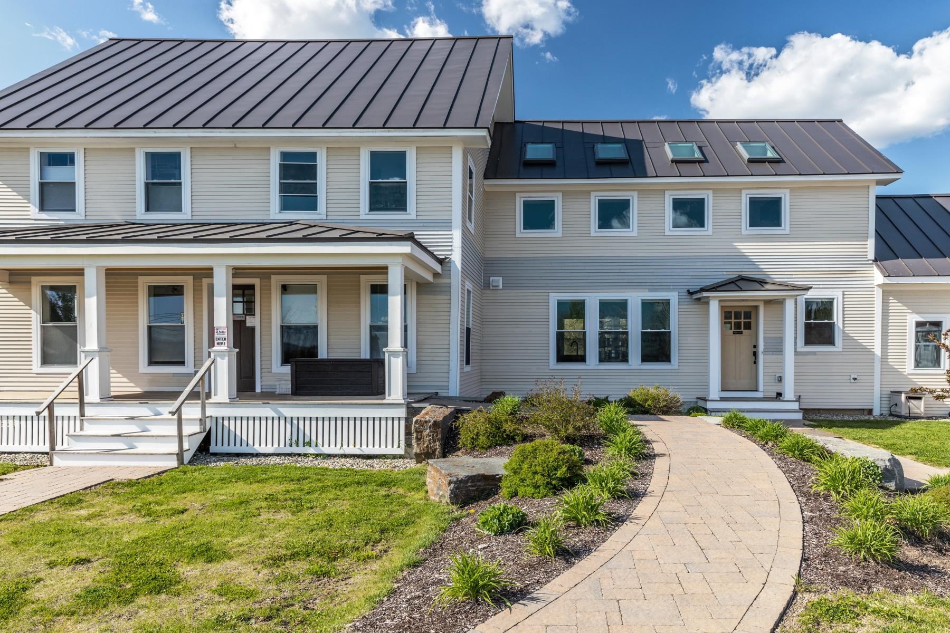
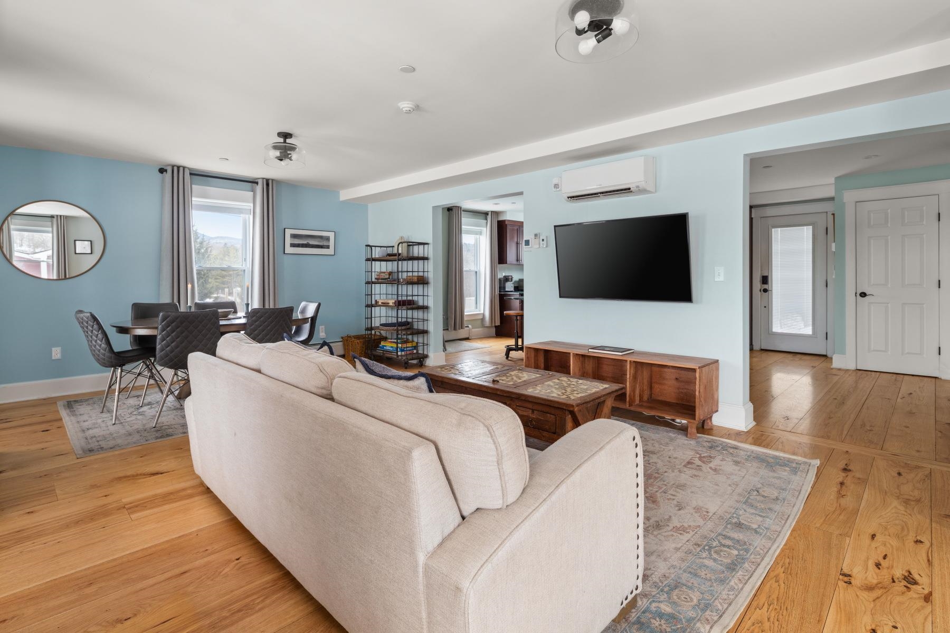
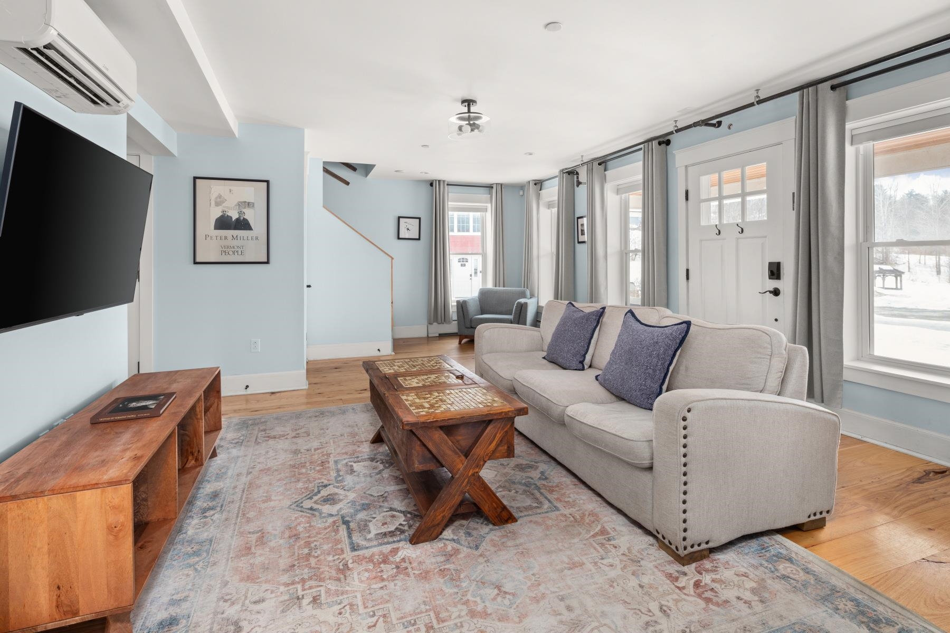
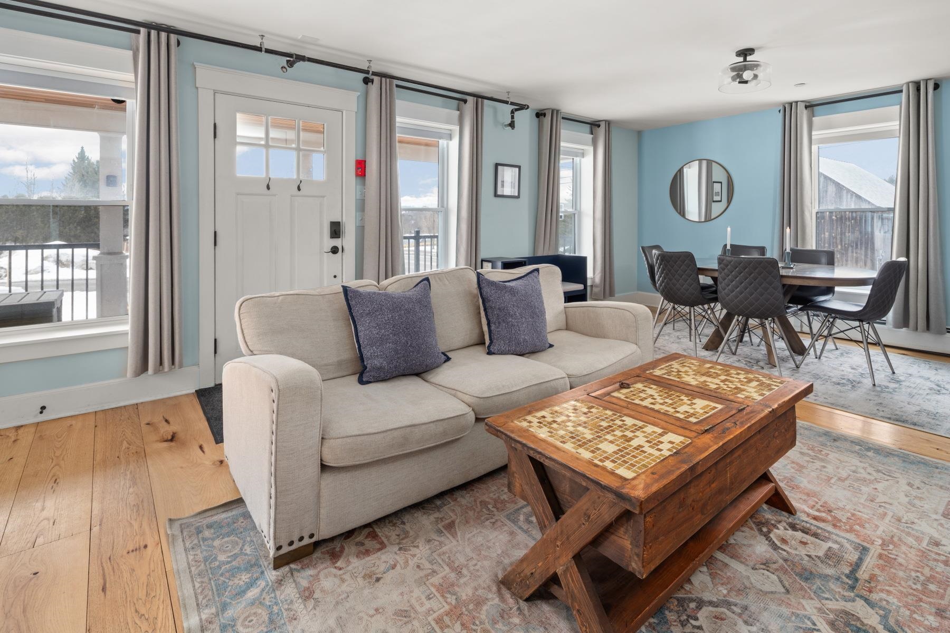
General Property Information
- Property Status:
- Active
- Price:
- $1, 100, 000
- Unit Number
- 1&2
- Assessed:
- $0
- Assessed Year:
- County:
- VT-Washington
- Acres:
- 2.13
- Property Type:
- Condo
- Year Built:
- 1790
- Agency/Brokerage:
- Jill Anne
Four Seasons Sotheby's Int'l Realty - Bedrooms:
- 3
- Total Baths:
- 6
- Sq. Ft. (Total):
- 3578
- Tax Year:
- 2024
- Taxes:
- $12, 780
- Association Fees:
Fully updated and turn-key, Multi-Family Condominium Farmhouse with three short-term rental units – A Unique Investment Opportunity-Step into a world of rustic elegance with this enchanting multi-family farmhouse, perfectly designed for those seeking a lucrative rental property. This unique home combines the charm of farmhouse living with modern conveniences in an excellent location, making it an ideal investment for savvy buyers. Key Features include two separate condominium units -one with an additional lock-off suite- all in one building. This property boasts a spacious main condominium unit that features an inviting open layout, perfect for family gatherings. Additionally, unit #2 and the lock-off suite offer private entrances and full amenities, providing an excellent opportunity for rental income or accommodating guests. Experience the warmth of farmhouse aesthetics, highlighted by beautiful wide pine floors and exposed beams. A charming porch invites you to enjoy morning coffee or evening sunsets. This property is within close proximity to local shops, restaurants and all that both Waterbury & Stowe have to offer and is a great candidate for a 1031 tax exchange.
Interior Features
- # Of Stories:
- 3
- Sq. Ft. (Total):
- 3578
- Sq. Ft. (Above Ground):
- 3578
- Sq. Ft. (Below Ground):
- 0
- Sq. Ft. Unfinished:
- 800
- Rooms:
- 6
- Bedrooms:
- 3
- Baths:
- 6
- Interior Desc:
- Blinds, Dining Area, Draperies, Furnished, In-Law Suite, Kitchen Island, Laundry Hook-ups, Natural Woodwork, Security, Skylight, Indoor Storage, Vaulted Ceiling, Walk-in Closet, Window Treatment, 1st Floor Laundry, 2nd Floor Laundry
- Appliances Included:
- Gas Cooktop, Dishwasher, ENERGY STAR Qual Dishwshr, Disposal, Dryer, Range Hood, Freezer, Microwave, Mini Fridge, Double Oven, Refrigerator, Washer, Gas Stove
- Flooring:
- Carpet, Hardwood, Tile
- Heating Cooling Fuel:
- Water Heater:
- Basement Desc:
- Concrete, Crawl Space, Gravel, Sump Pump, Unfinished
Exterior Features
- Style of Residence:
- Antique, Colonial, Contemporary, Farmhouse, Multi-Family, Multi-Level
- House Color:
- yellow
- Time Share:
- No
- Resort:
- No
- Exterior Desc:
- Exterior Details:
- Deck, Dog Fence, Full Fence, Hot Tub, Outbuilding, Patio, Porch, Covered Porch, Shed, Storm Window(s)
- Amenities/Services:
- Land Desc.:
- Condo Development, Country Setting, Deed Restricted, Field/Pasture, Landscaped, Level, Major Road Frontage, Mountain View, Trail/Near Trail, View, Walking Trails, Wetlands
- Suitable Land Usage:
- Roof Desc.:
- Metal
- Driveway Desc.:
- Gravel
- Foundation Desc.:
- Below Frost Line, Concrete, Fieldstone, Stone
- Sewer Desc.:
- 1000 Gallon, Community, Concrete, Deeded, Holding Tank
- Garage/Parking:
- No
- Garage Spaces:
- 0
- Road Frontage:
- 180
Other Information
- List Date:
- 2025-03-17
- Last Updated:


