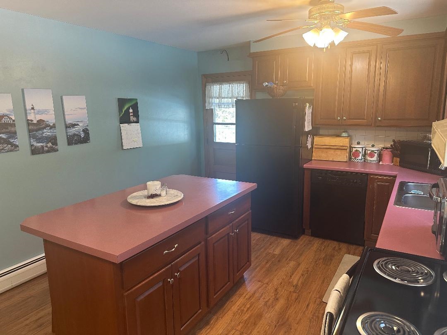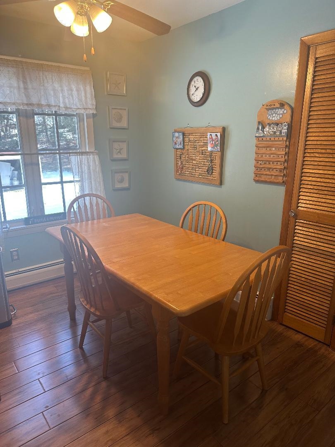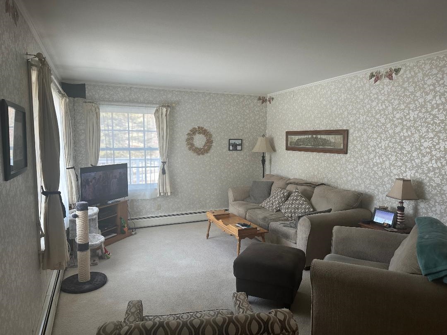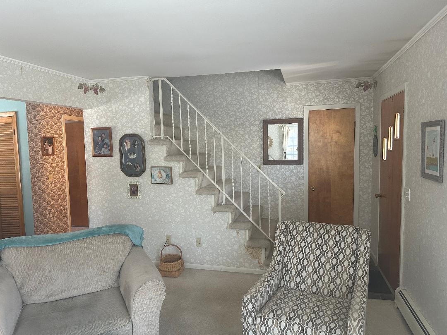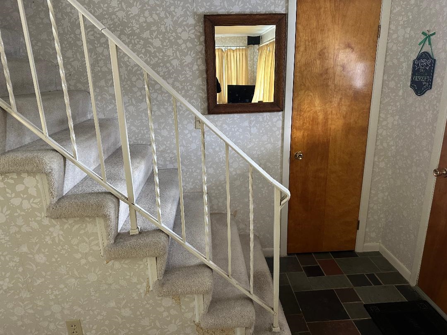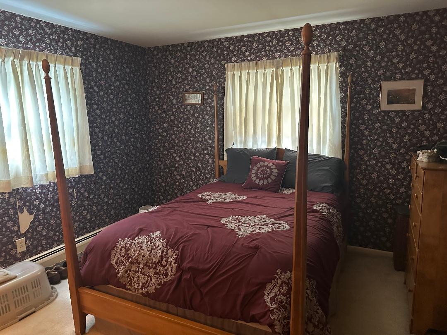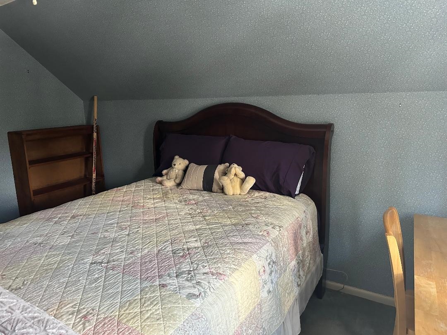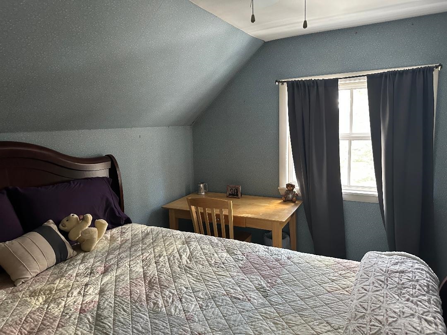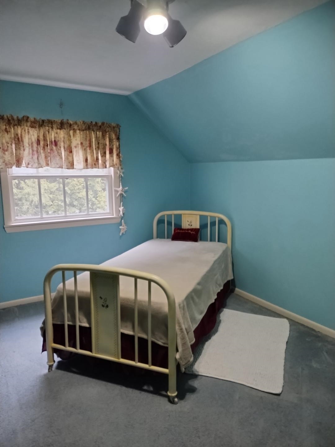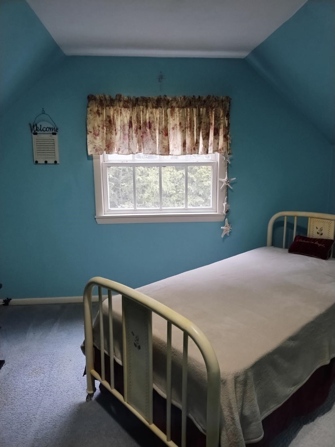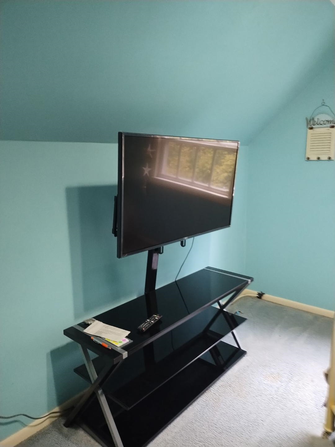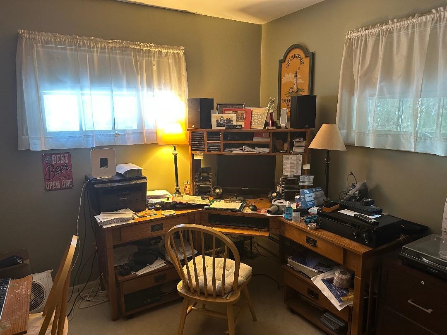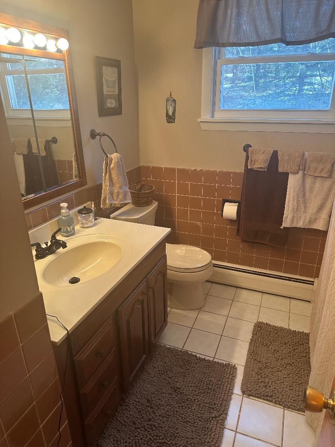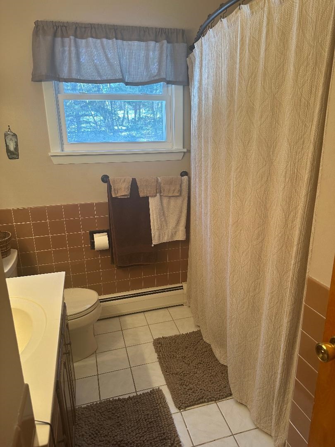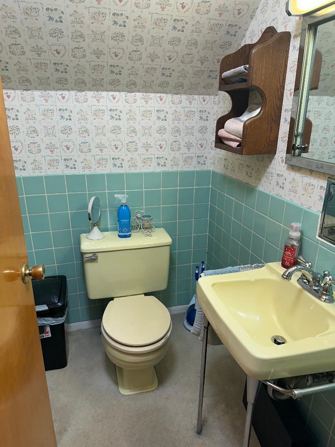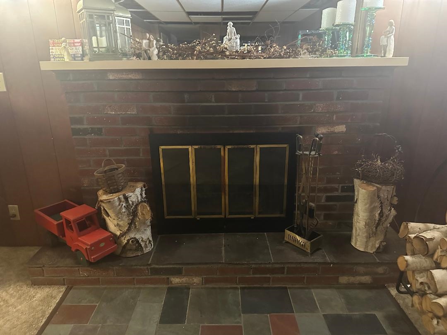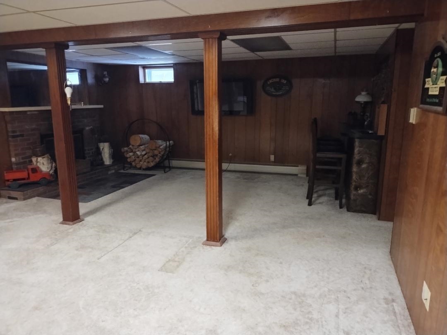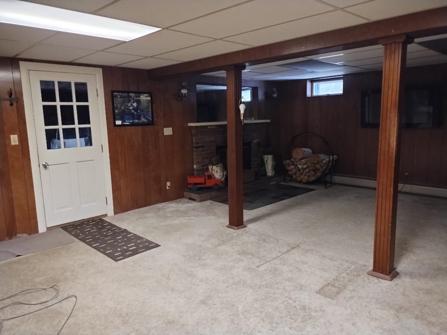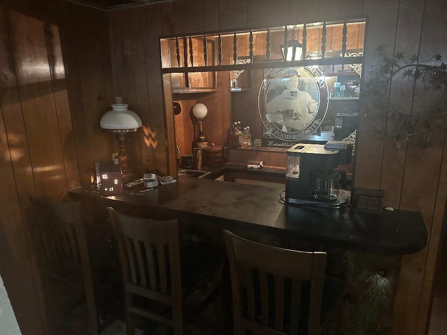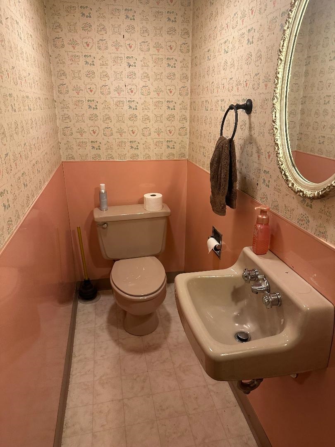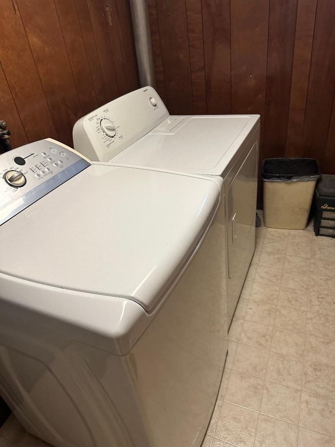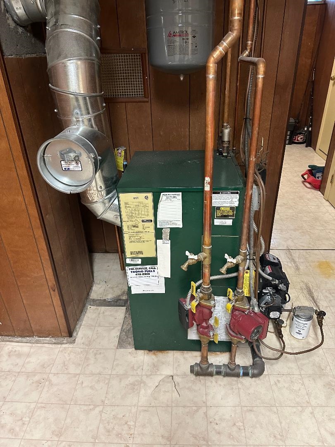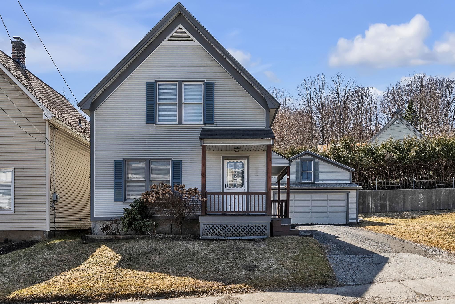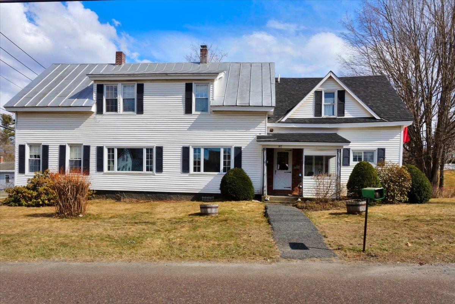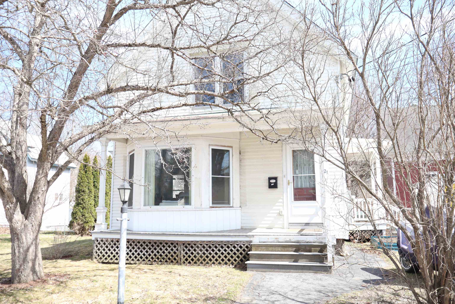1 of 29
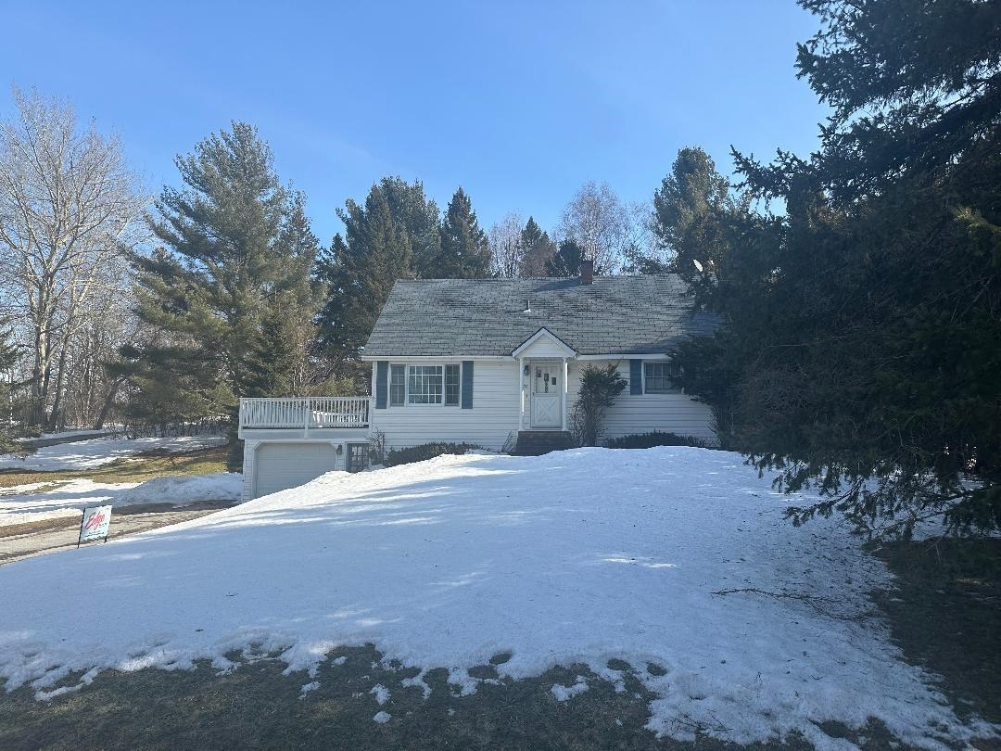
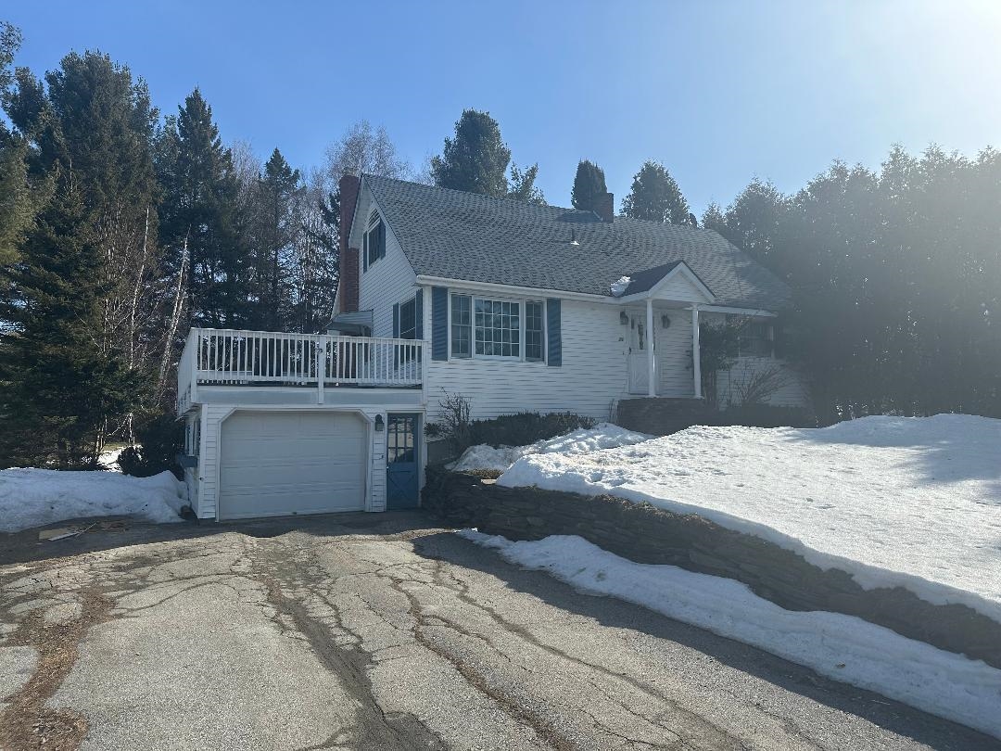

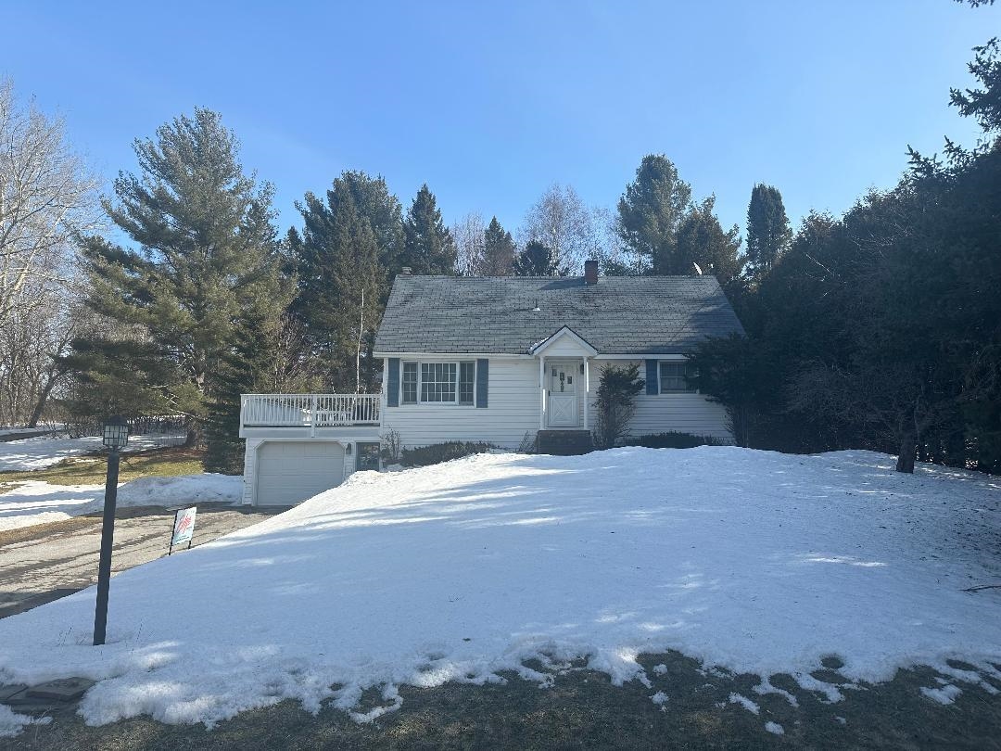
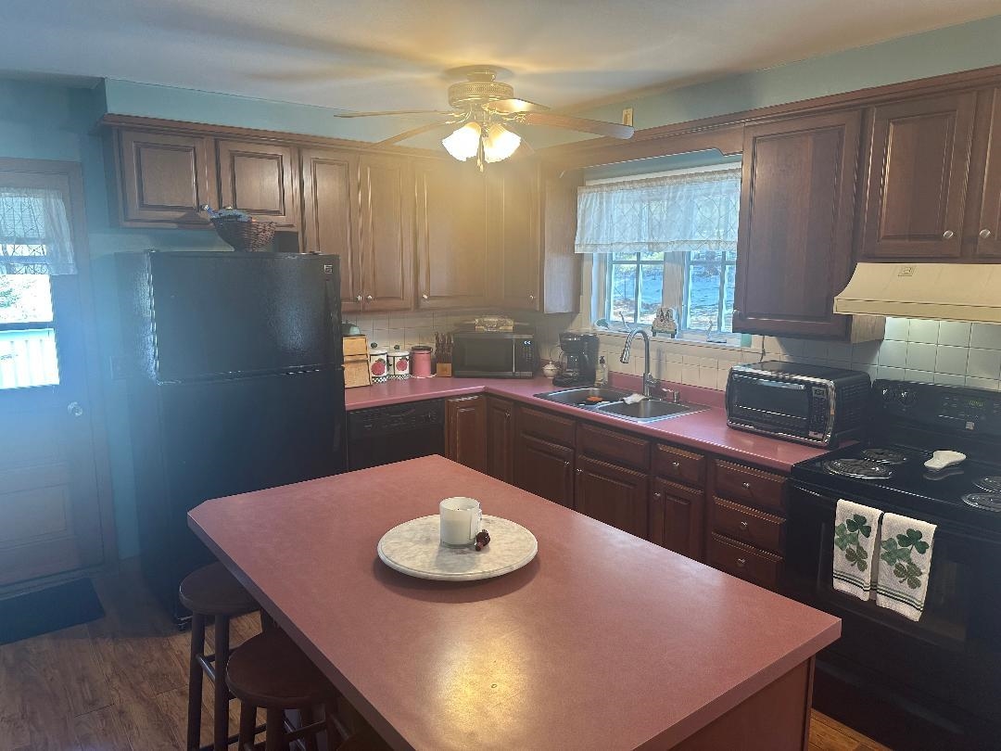
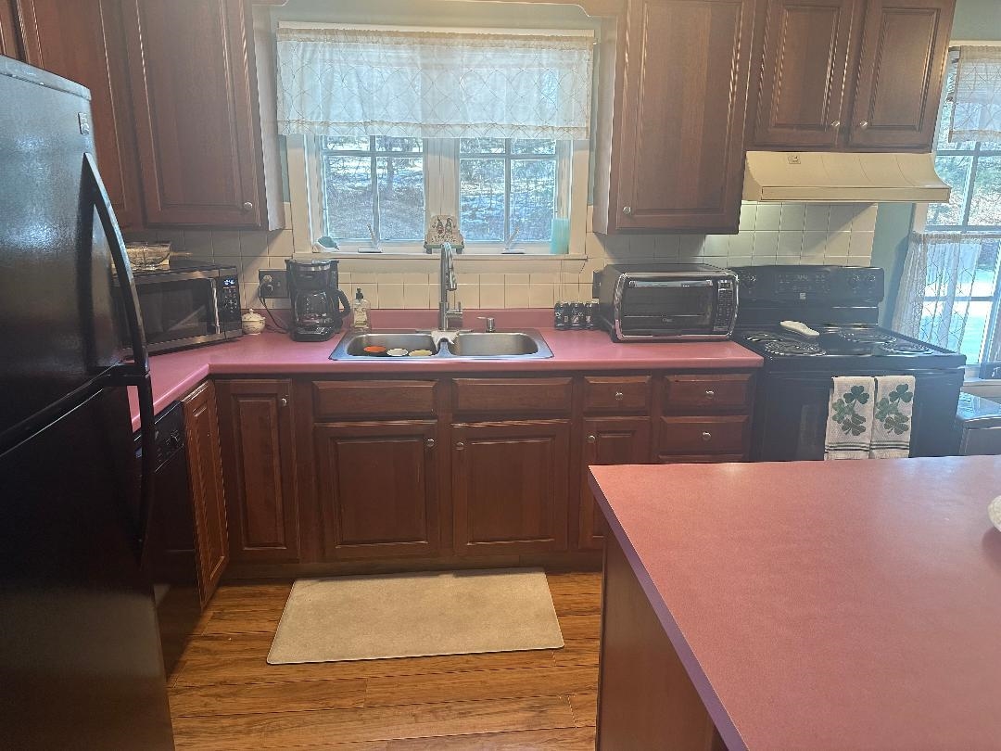
General Property Information
- Property Status:
- Active Under Contract
- Price:
- $319, 000
- Assessed:
- $0
- Assessed Year:
- County:
- VT-Washington
- Acres:
- 0.80
- Property Type:
- Single Family
- Year Built:
- 1965
- Agency/Brokerage:
- Terri Edgerley
Edge Realty Vermont - Bedrooms:
- 4
- Total Baths:
- 3
- Sq. Ft. (Total):
- 2267
- Tax Year:
- 2024
- Taxes:
- $4, 286
- Association Fees:
Adorable cape in the heart of Barre Town! This 4/3 sits in a fantastic location approx. 2 miles from city amenities and 10 minutes to I89! The lovely manicured lawn has been well loved and cared for by the owners over the years, a true outdoor oasis! Beautiful level lot with natural privacy from mature trees. The kitchen/dining area just got some brand new Applewood plank flooring! The entire home has been loved and maintained, which you will see much of the original character throughout. In the basement area, sit and relax by the wood burning brick fireplace and enjoy a drink in your custom wet bar-fantastic area for game room, theater or additional family room! The expansive deck is off the kitchen, perfect for grilling and entertaining. This home is so quaint and cozy! Definitely add this property to your list when on your home shopping adventure!
Interior Features
- # Of Stories:
- 1.5
- Sq. Ft. (Total):
- 2267
- Sq. Ft. (Above Ground):
- 1387
- Sq. Ft. (Below Ground):
- 880
- Sq. Ft. Unfinished:
- 45
- Rooms:
- 8
- Bedrooms:
- 4
- Baths:
- 3
- Interior Desc:
- Cedar Closet, Ceiling Fan, Fireplace - Wood, Kitchen Island, Kitchen/Dining, Natural Light, Walk-in Closet, Laundry - Basement
- Appliances Included:
- Dishwasher, Dryer, Range Hood, Range - Electric, Refrigerator, Washer
- Flooring:
- Carpet, Slate/Stone, Vinyl Plank
- Heating Cooling Fuel:
- Water Heater:
- Basement Desc:
- Finished, Full, Walkout, Interior Access
Exterior Features
- Style of Residence:
- Cape
- House Color:
- White
- Time Share:
- No
- Resort:
- Exterior Desc:
- Exterior Details:
- Deck
- Amenities/Services:
- Land Desc.:
- Landscaped, Neighborhood
- Suitable Land Usage:
- Roof Desc.:
- Shingle - Asphalt
- Driveway Desc.:
- Paved
- Foundation Desc.:
- Concrete
- Sewer Desc.:
- Public
- Garage/Parking:
- Yes
- Garage Spaces:
- 1
- Road Frontage:
- 200
Other Information
- List Date:
- 2025-03-13
- Last Updated:


