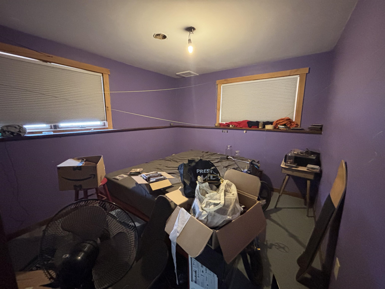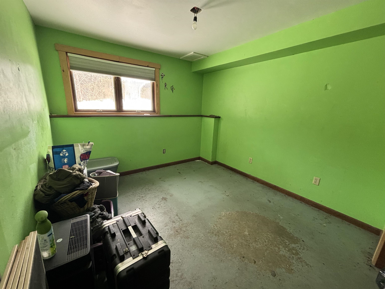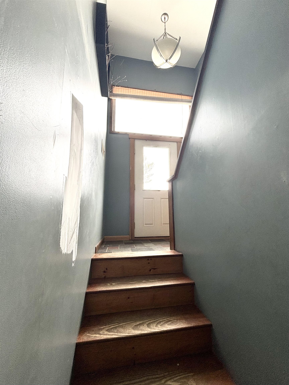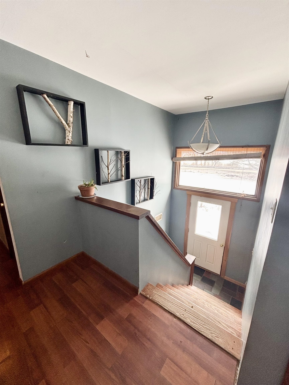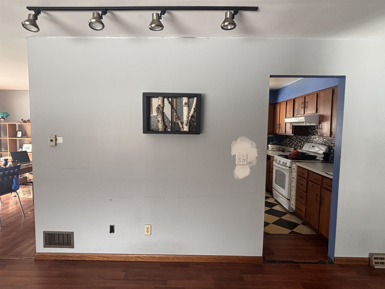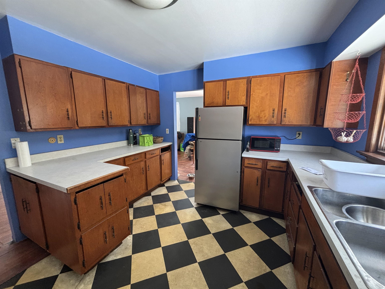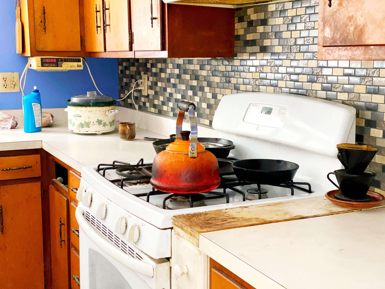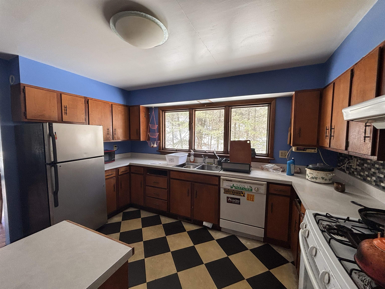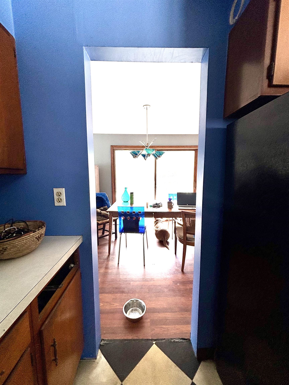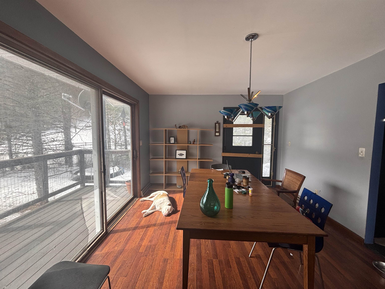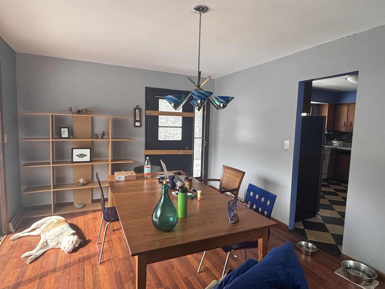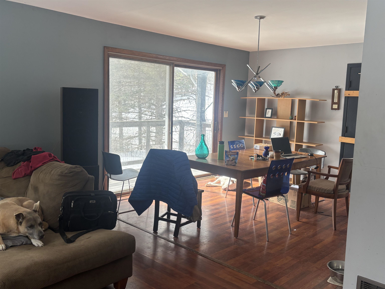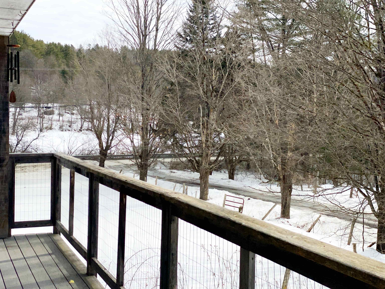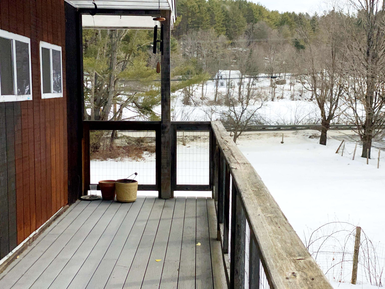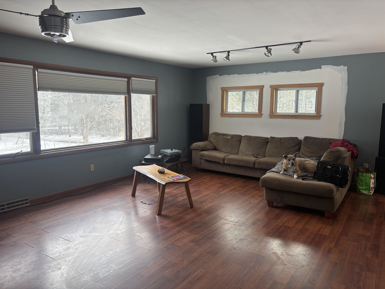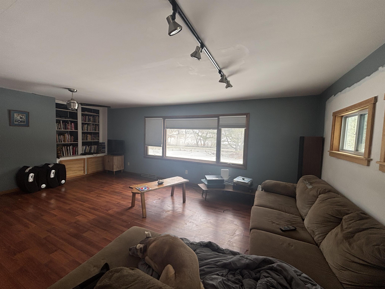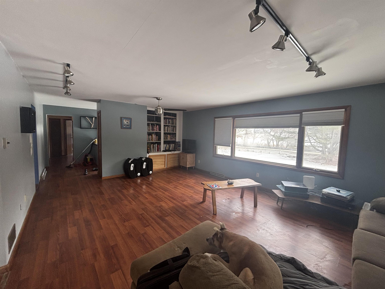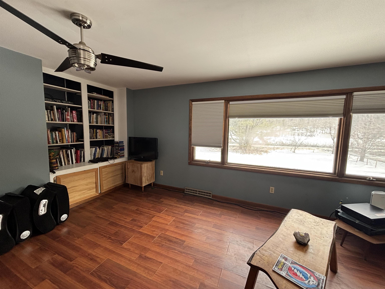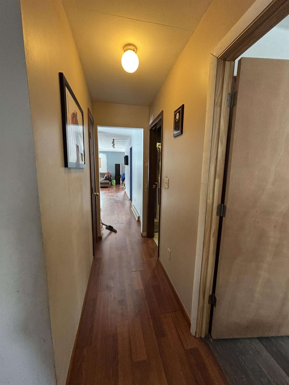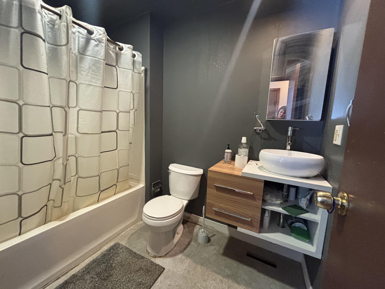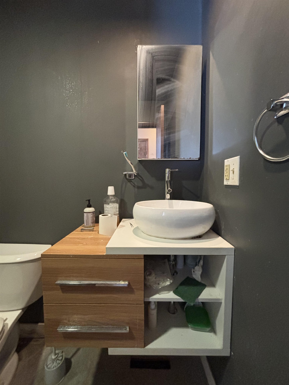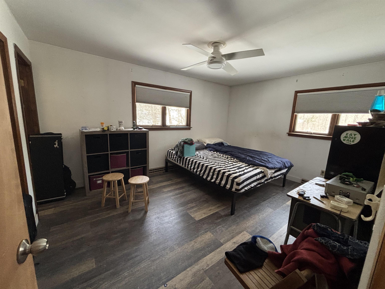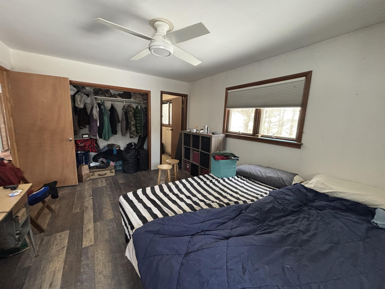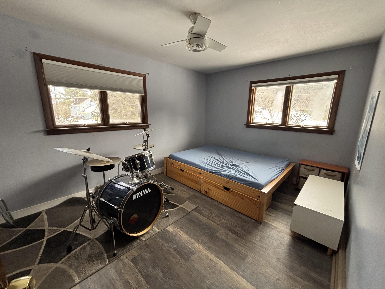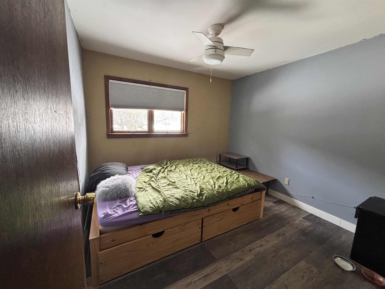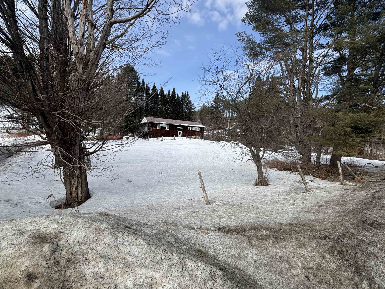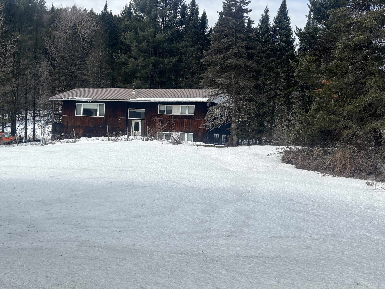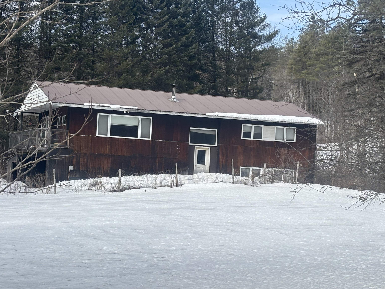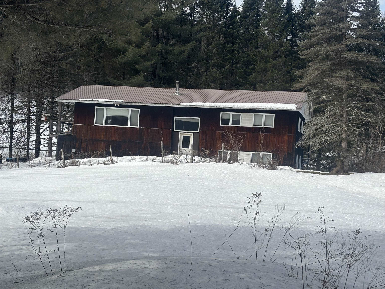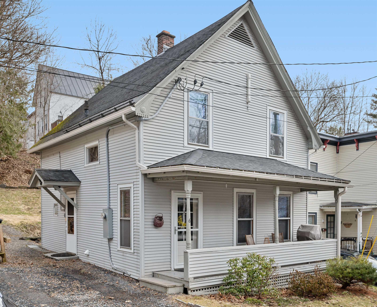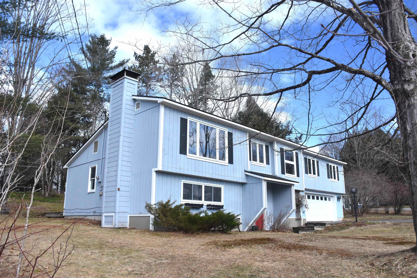1 of 35

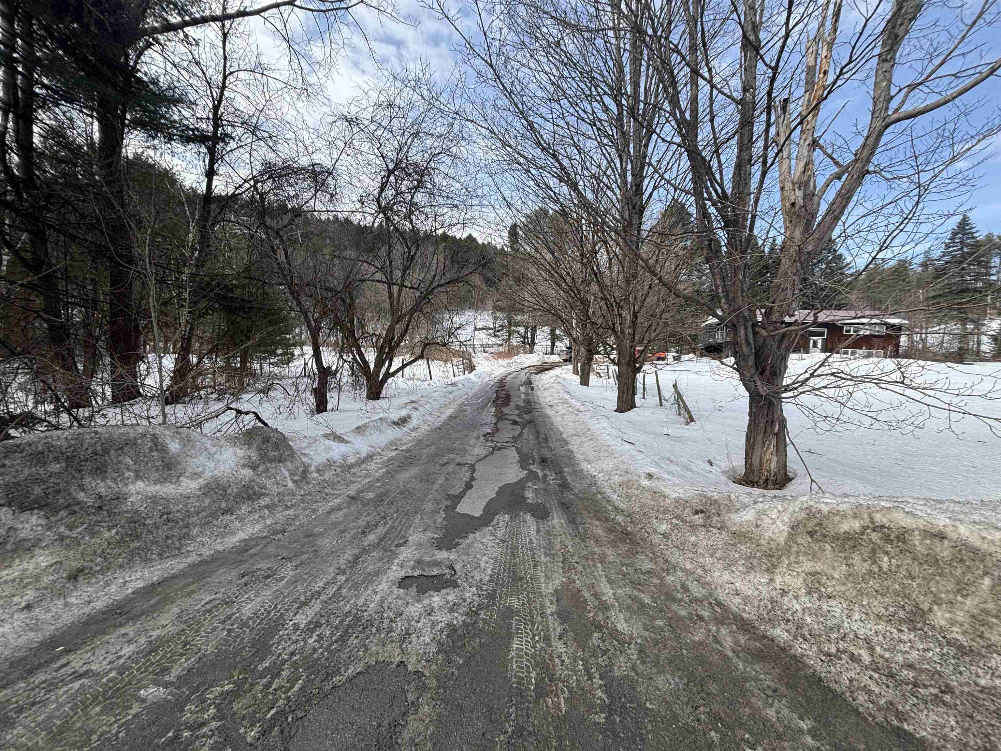
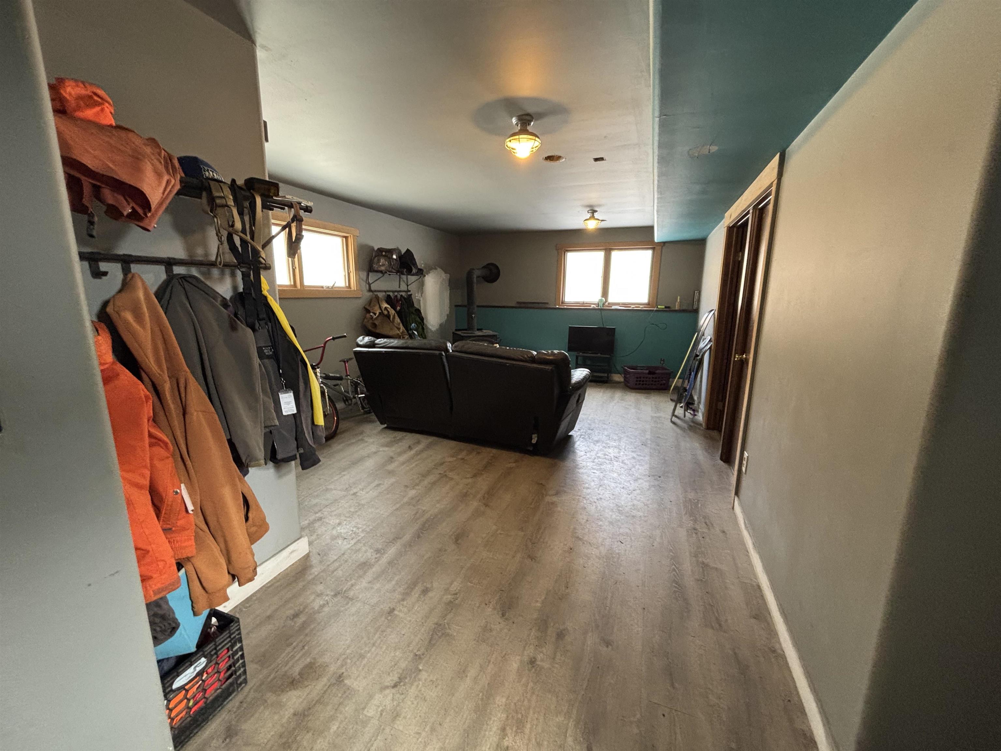
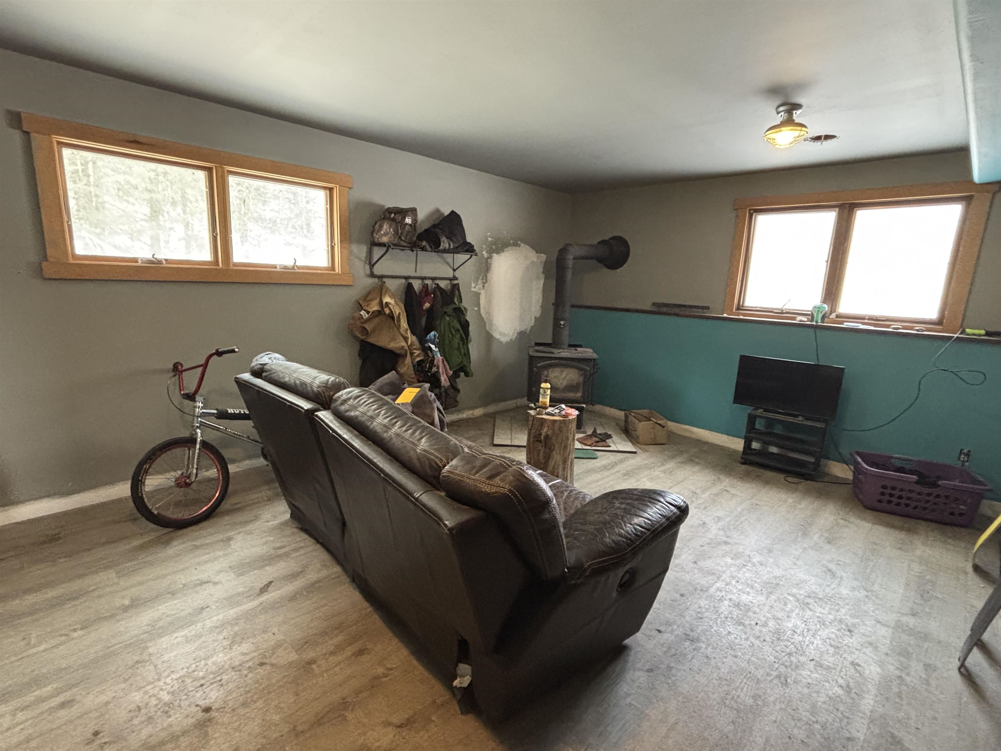
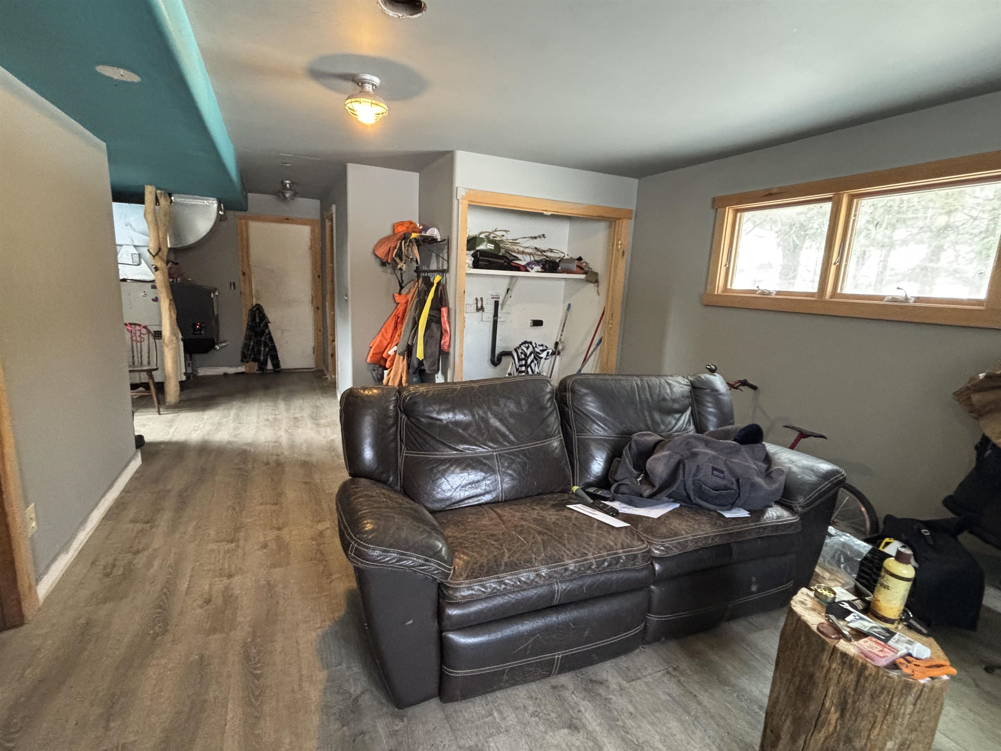
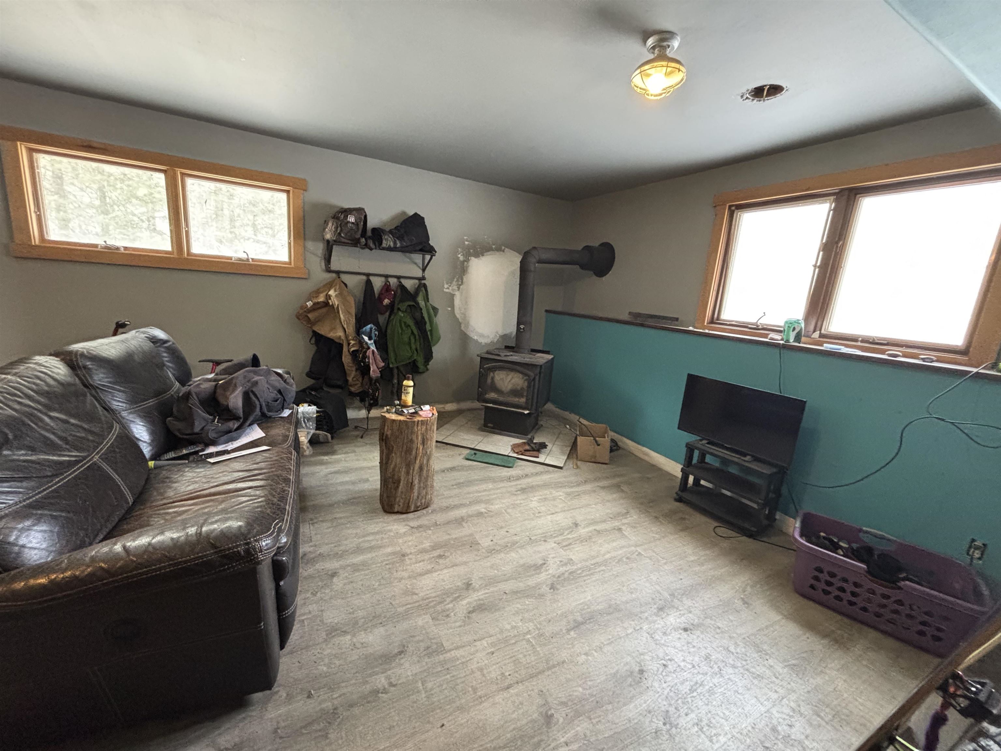
General Property Information
- Property Status:
- Active Under Contract
- Price:
- $399, 000
- Assessed:
- $0
- Assessed Year:
- County:
- VT-Washington
- Acres:
- 2.29
- Property Type:
- Single Family
- Year Built:
- 1976
- Agency/Brokerage:
- Lauren Gould
Green Light Real Estate - Bedrooms:
- 3
- Total Baths:
- 3
- Sq. Ft. (Total):
- 2900
- Tax Year:
- 2025
- Taxes:
- $7, 454
- Association Fees:
Don't miss this wonderful opportunity to own a spacious home in Montpelier, close to all the amenities of the capital city, while also enjoying a large open level yard and privacy from your neighbors.With a little love and TLC, this home could be the perfect spot for years to come. The attached garage leads into a large finished basement with updated flooring and a wood stove. Two additional rooms, each with its own closet, and a full bath are also located on the lower level.Upstairs, you'll find a light-filled oversized living area that opens to the dining area. Large windows and sliding glass doors illuminate the space, and a lovely Trex deck off the dining area is the perfect spot to relax and enjoy the afternoon sun. The functional kitchen offers plenty of storage and counter space. Down the hallway, you'll find an updated full bath and three more bedrooms—one with its own 3/4 bath.Over 2 acres of level usable land and trees surrounding the perimeter of the property make this house truly special. With just a little elbow grease and imagination, this house could become a wonderful home for years to come.
Interior Features
- # Of Stories:
- 2
- Sq. Ft. (Total):
- 2900
- Sq. Ft. (Above Ground):
- 1450
- Sq. Ft. (Below Ground):
- 1450
- Sq. Ft. Unfinished:
- 0
- Rooms:
- 11
- Bedrooms:
- 3
- Baths:
- 3
- Interior Desc:
- Dining Area, Laundry Hook-ups, Natural Light, Laundry - 1st Floor
- Appliances Included:
- Dishwasher, Range - Electric, Refrigerator
- Flooring:
- Heating Cooling Fuel:
- Water Heater:
- Basement Desc:
- Climate Controlled, Daylight, Finished, Full, Stairs - Interior
Exterior Features
- Style of Residence:
- Raised Ranch
- House Color:
- natural
- Time Share:
- No
- Resort:
- Exterior Desc:
- Exterior Details:
- Deck, Garden Space, Storage
- Amenities/Services:
- Land Desc.:
- Level, Major Road Frontage
- Suitable Land Usage:
- Roof Desc.:
- Metal
- Driveway Desc.:
- Dirt
- Foundation Desc.:
- Concrete
- Sewer Desc.:
- Septic
- Garage/Parking:
- Yes
- Garage Spaces:
- 1
- Road Frontage:
- 100
Other Information
- List Date:
- 2025-03-15
- Last Updated:


