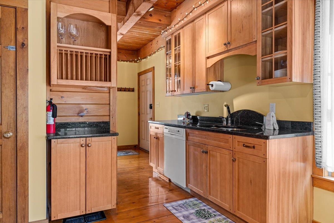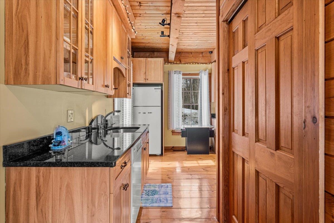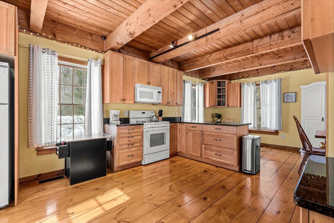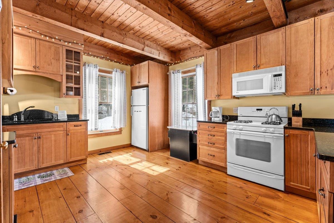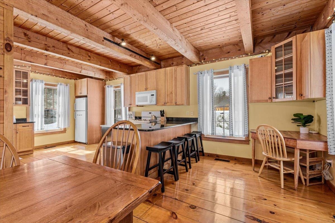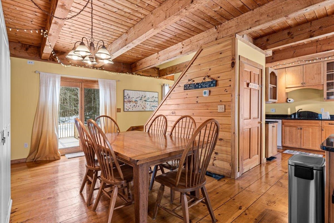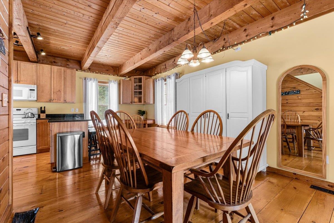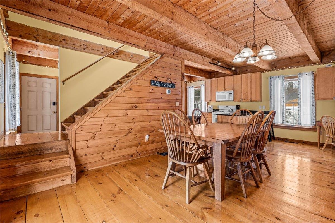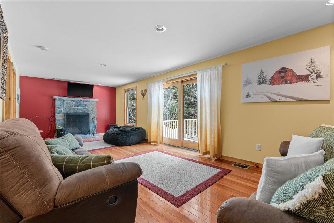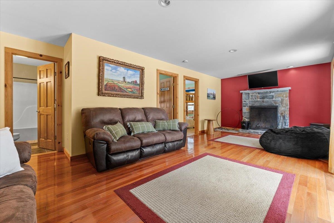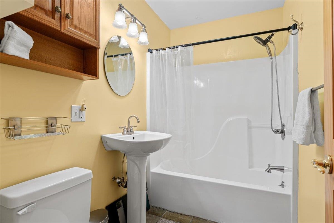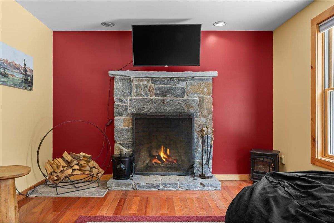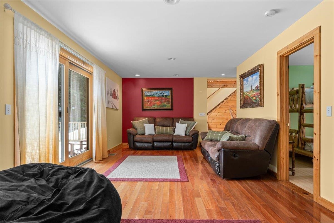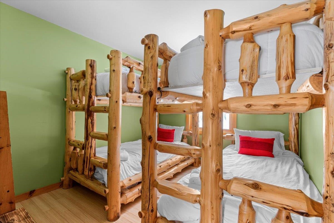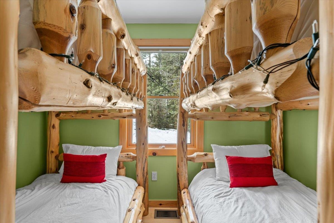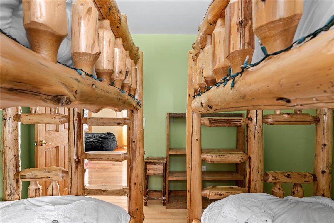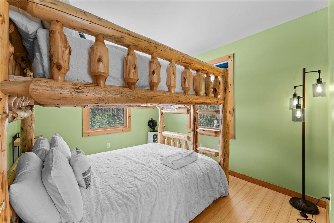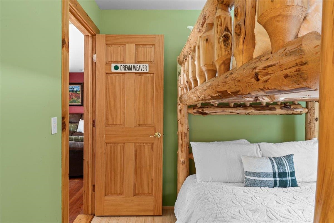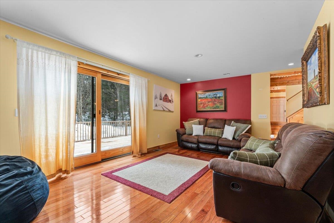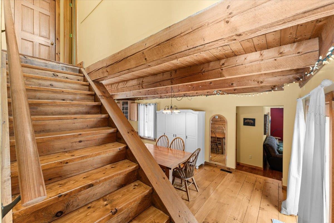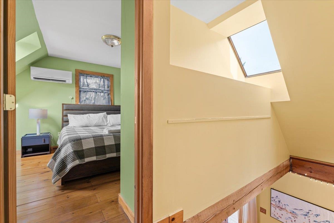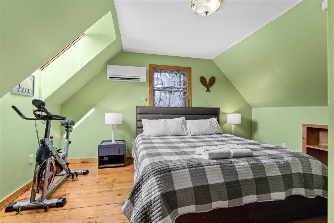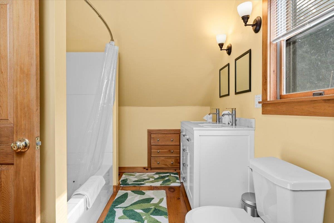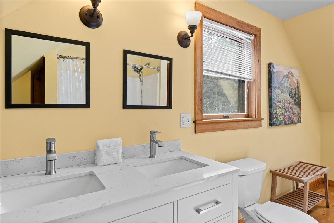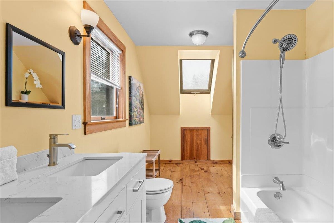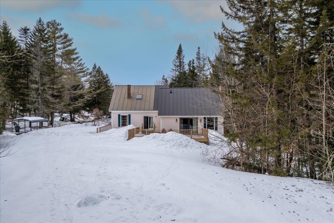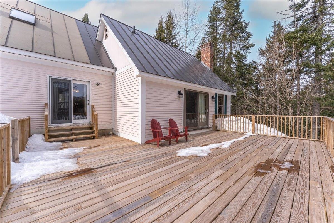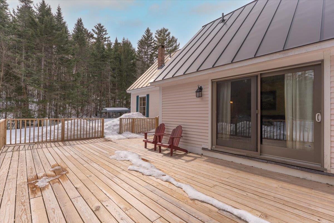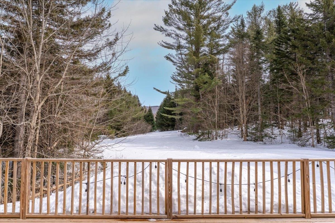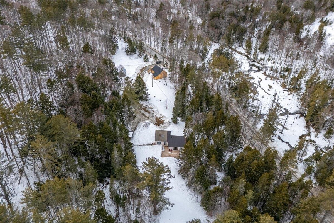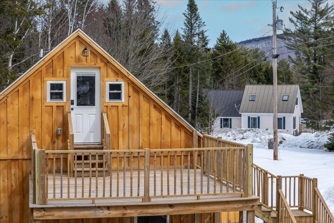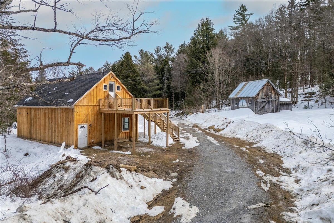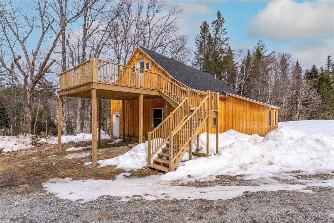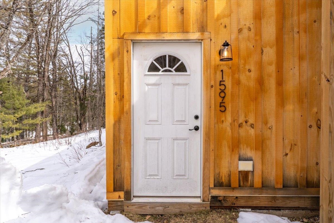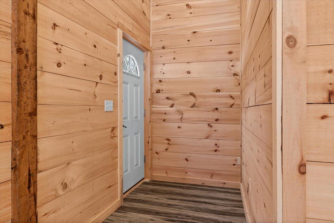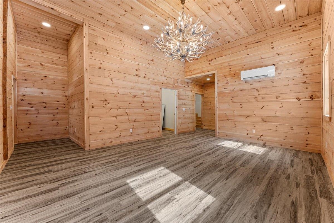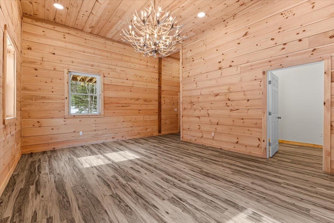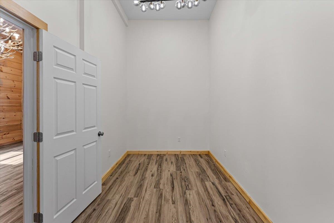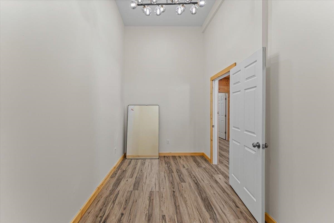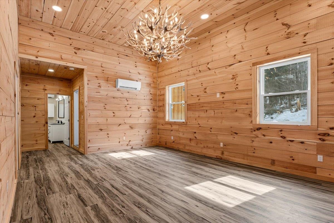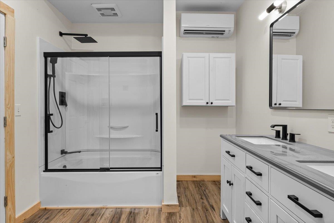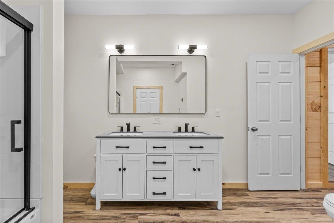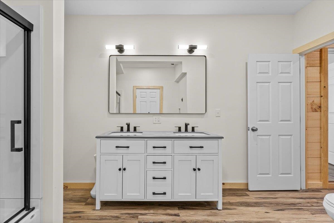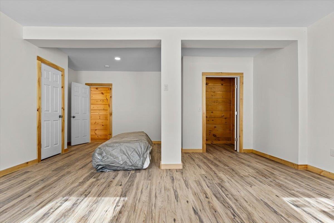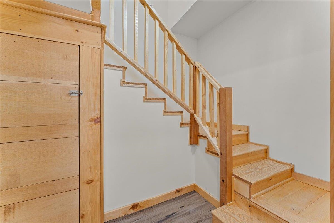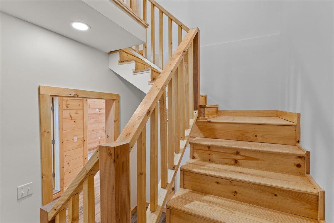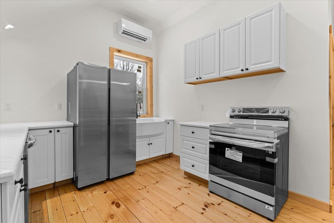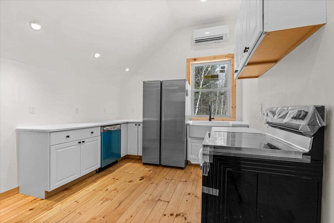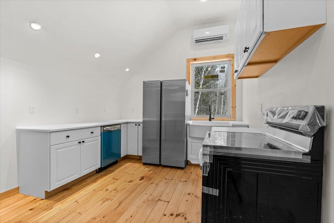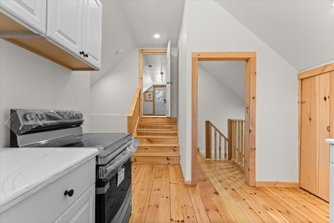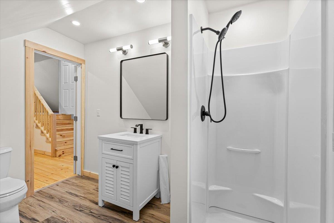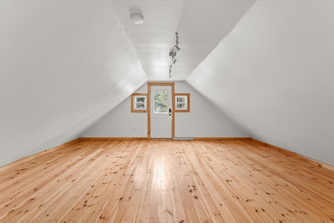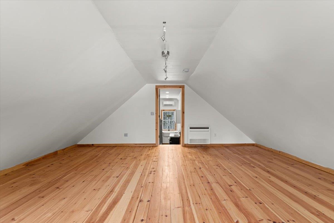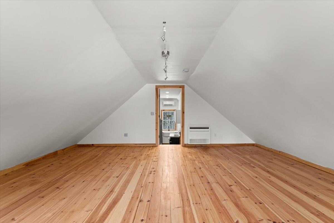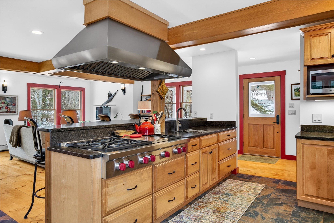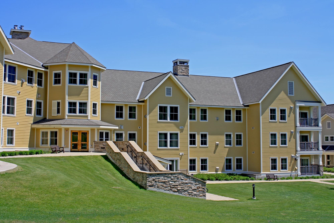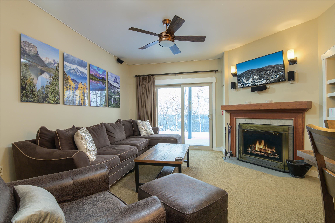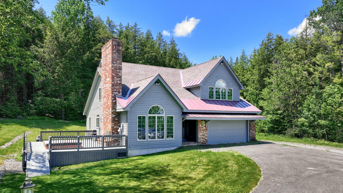1 of 60
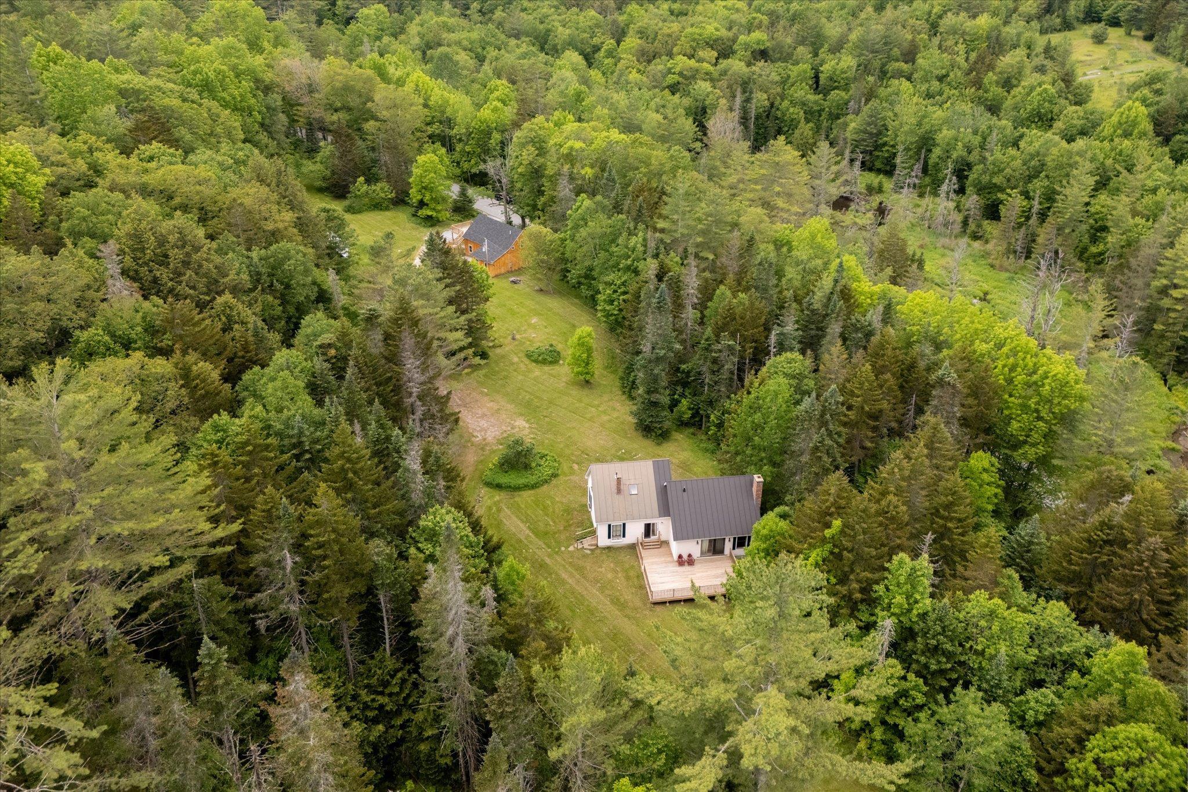
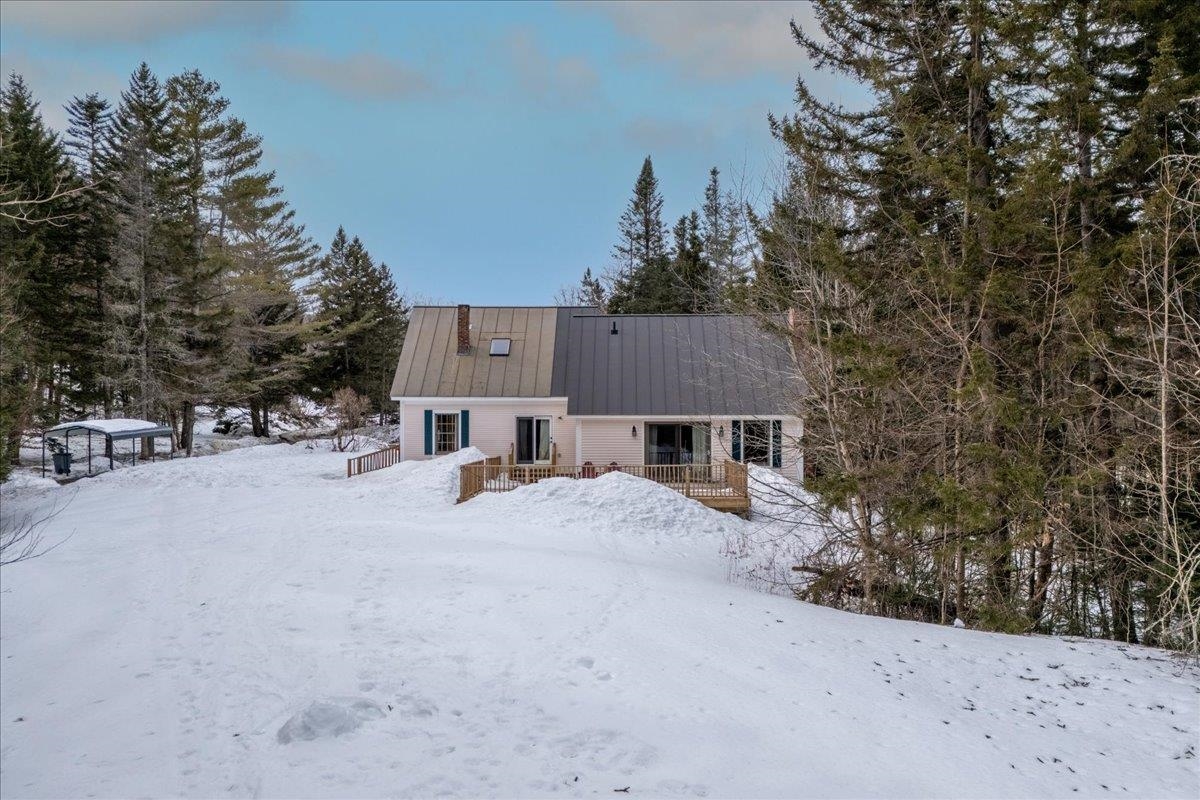
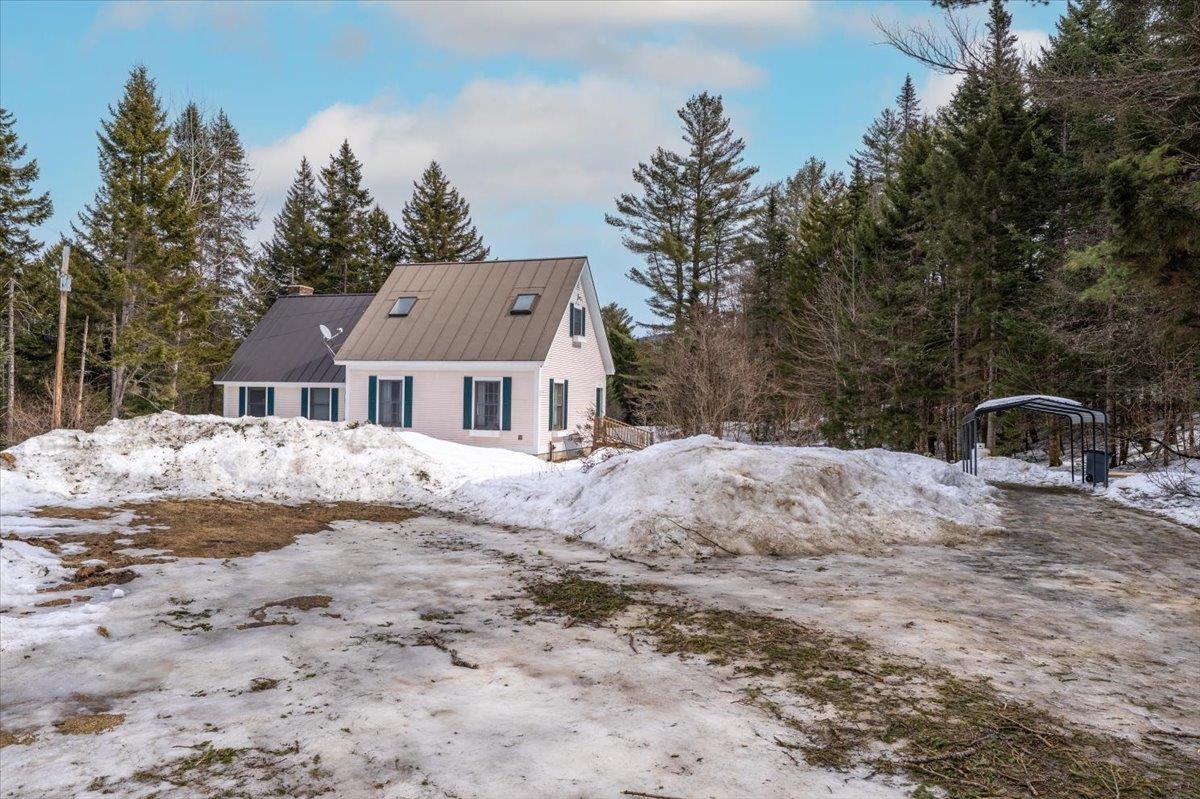

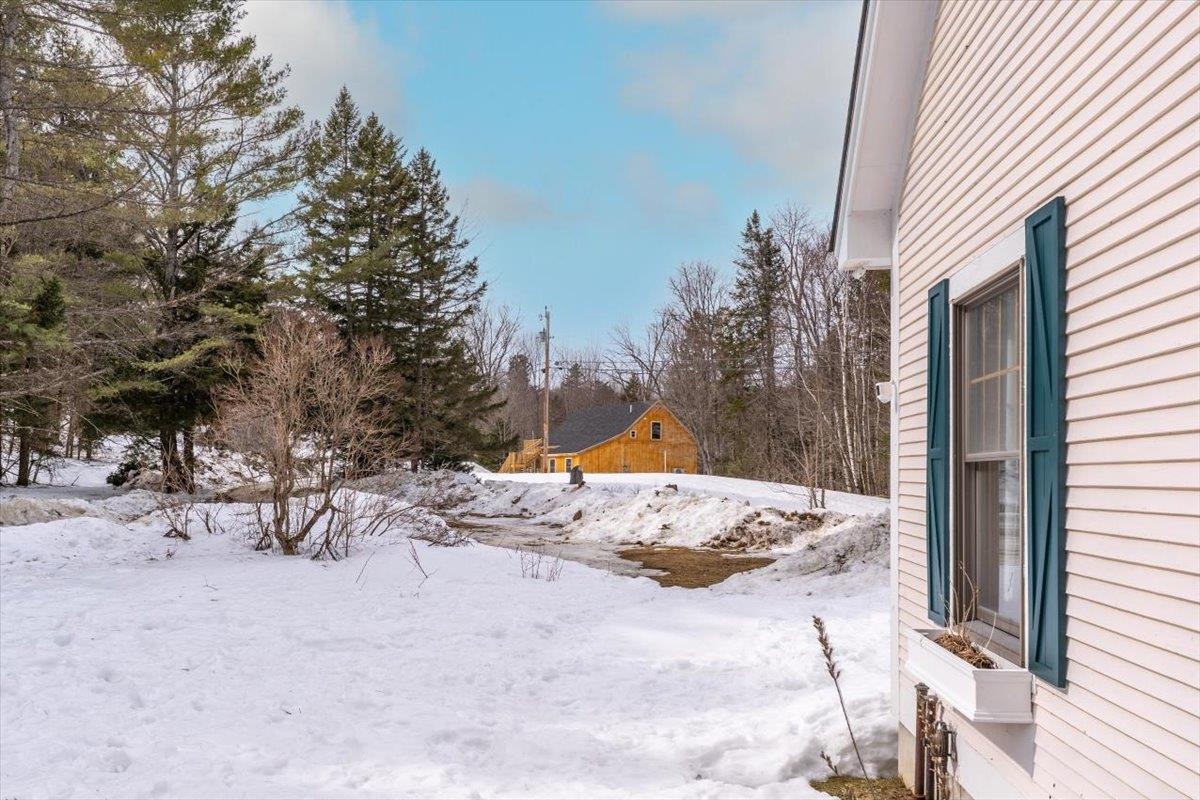

General Property Information
- Property Status:
- Active
- Price:
- $695, 000
- Assessed:
- $0
- Assessed Year:
- County:
- VT-Rutland
- Acres:
- 16.53
- Property Type:
- Single Family
- Year Built:
- 1991
- Agency/Brokerage:
- Gail Beardmore
Engel & Volkers Okemo - Bedrooms:
- 4
- Total Baths:
- 4
- Sq. Ft. (Total):
- 3653
- Tax Year:
- 2024
- Taxes:
- $9, 424
- Association Fees:
Two Unique Homes on 16.5 Acres Near Okemo Mountain Resort and Other Outdoor Recreation Opportunities! Discover an exceptional Vermont retreat just 10 minutes from Okemo Mountain Resort—featuring two distinctive homes on 16.5 private acres in Mount Holly. Surrounded by forest, open meadows, and a peaceful stream, this property offers the perfect mix of natural beauty and year-round adventure. The main home exudes Vermont charm with natural wood interiors, exposed beams, and a striking stone fireplace. With 3 bedrooms and 2 full baths, it features a granite kitchen, open living area, and large deck ideal for soaking in mountain views. A new heat pump forced-air system adds modern efficiency, and the home is offered fully furnished for a turnkey move-in. The newly finished guesthouse, once a garage, is now a modern 1-bedroom, 2-bath residence with spacious living areas, a kitchen, dining space, and raised deck. Unfurnished and ready for your vision, it’s perfect as a rental, guest suite, or creative retreat. Enjoy access to nearby snowmobile trails, hiking paths, and all-season recreation—just minutes from Okemo’s ski slopes. Whether you live in one home and rent the other or create your own Vermont sanctuary, this rare Mount Holly property combines comfort, flexibility, and an unbeatable location.
Interior Features
- # Of Stories:
- 1.5
- Sq. Ft. (Total):
- 3653
- Sq. Ft. (Above Ground):
- 3653
- Sq. Ft. (Below Ground):
- 0
- Sq. Ft. Unfinished:
- 576
- Rooms:
- 7
- Bedrooms:
- 4
- Baths:
- 4
- Interior Desc:
- Blinds, Wood Fireplace, 1 Fireplace, Furnished, In-Law/Accessory Dwelling, Kitchen/Dining, Skylight, Basement Laundry
- Appliances Included:
- Dishwasher, Gas Range, Refrigerator, Washer, Gas Water Heater, Tank Water Heater, Gas Dryer
- Flooring:
- Bamboo, Hardwood, Softwood, Tile
- Heating Cooling Fuel:
- Water Heater:
- Basement Desc:
- Concrete, Concrete Floor, Interior Access
Exterior Features
- Style of Residence:
- Cape
- House Color:
- Cream
- Time Share:
- No
- Resort:
- No
- Exterior Desc:
- Exterior Details:
- Barn, Deck, Garden Space, Guest House, Natural Shade, Window Screens, Double Pane Window(s)
- Amenities/Services:
- Land Desc.:
- Country Setting, Mountain View, Open, Secluded, Stream, Wooded, Mountain, Near Golf Course, Near Skiing, Near Snowmobile Trails, Rural
- Suitable Land Usage:
- Roof Desc.:
- Standing Seam
- Driveway Desc.:
- Gravel
- Foundation Desc.:
- Concrete
- Sewer Desc.:
- Septic
- Garage/Parking:
- No
- Garage Spaces:
- 0
- Road Frontage:
- 1707
Other Information
- List Date:
- 2025-03-13
- Last Updated:


