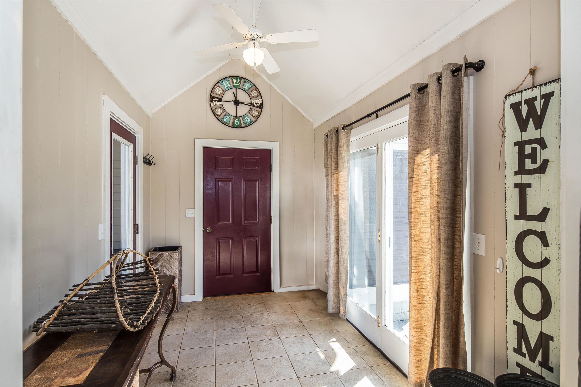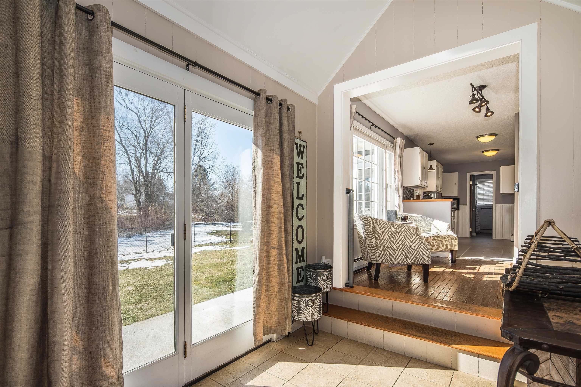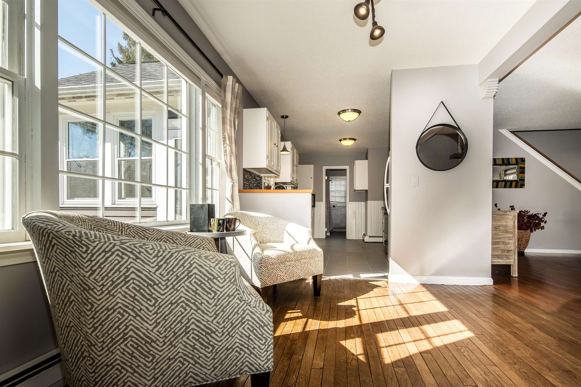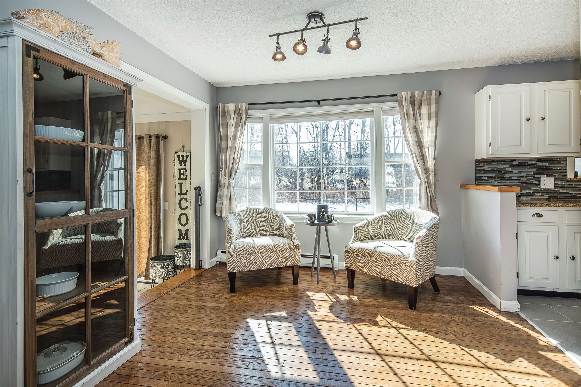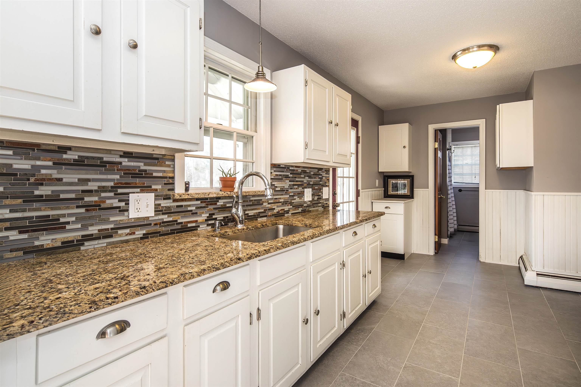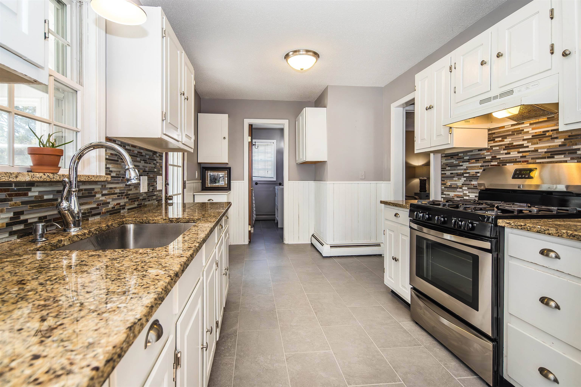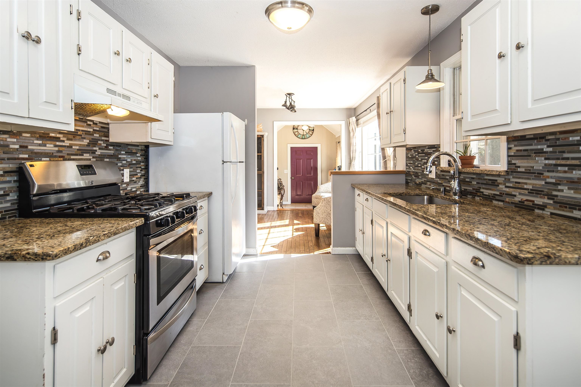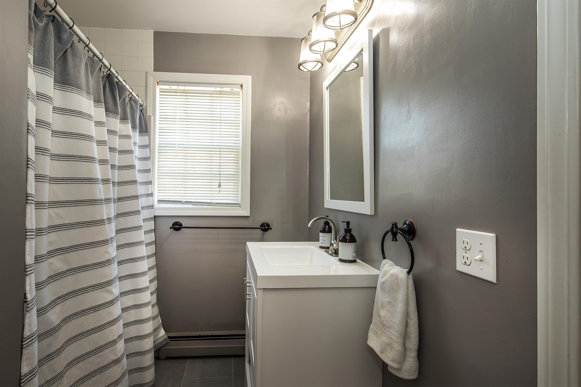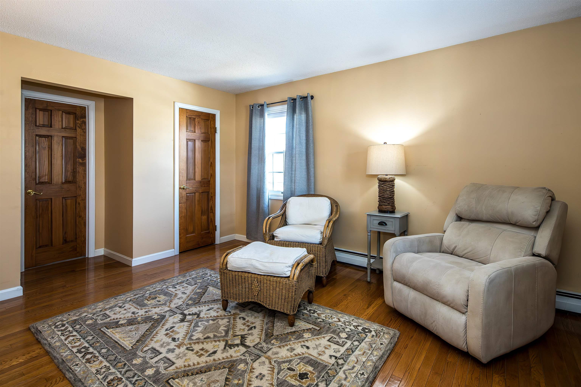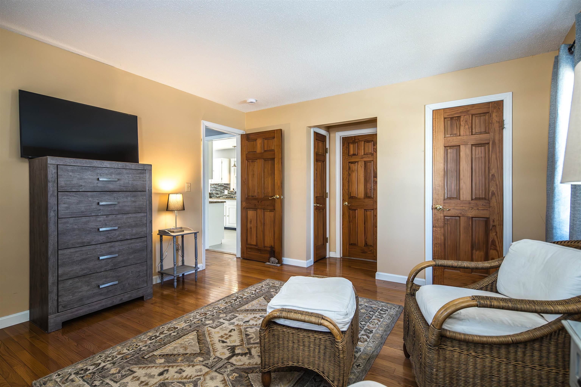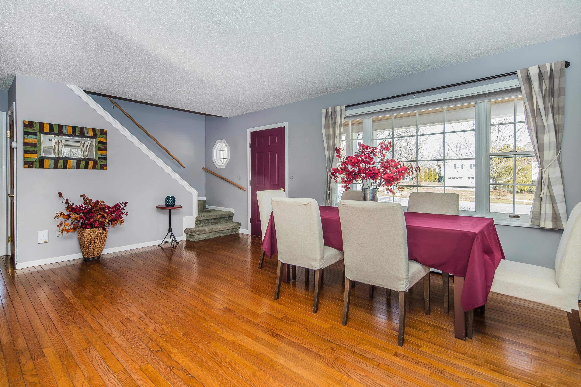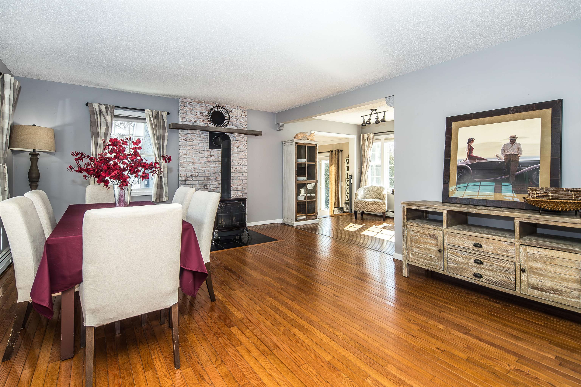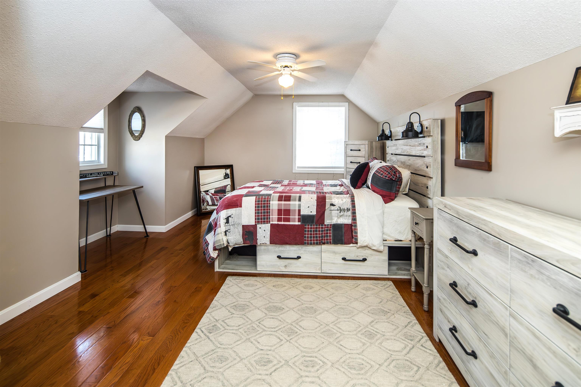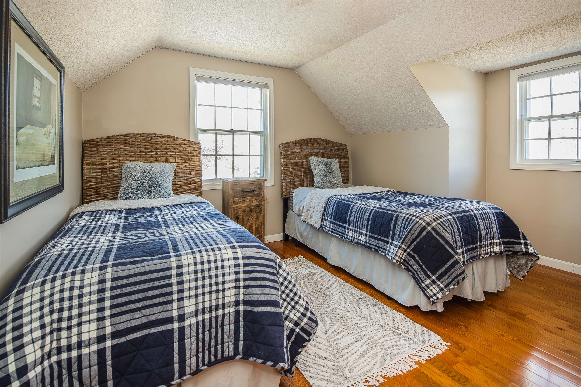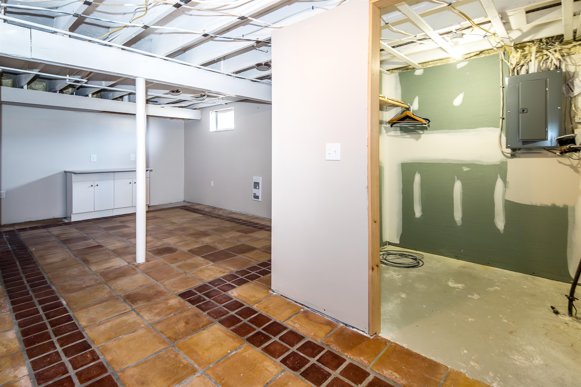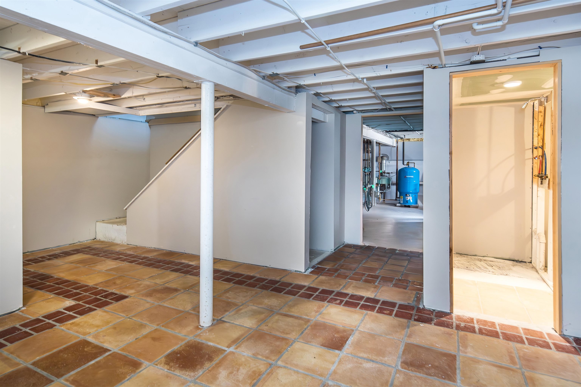1 of 25

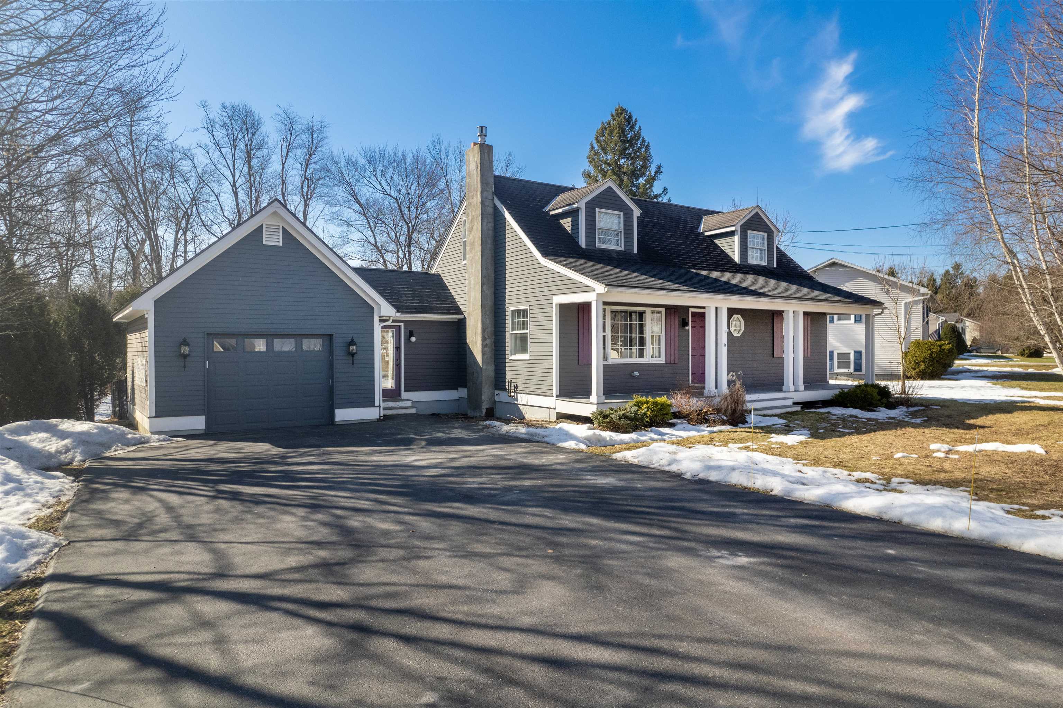
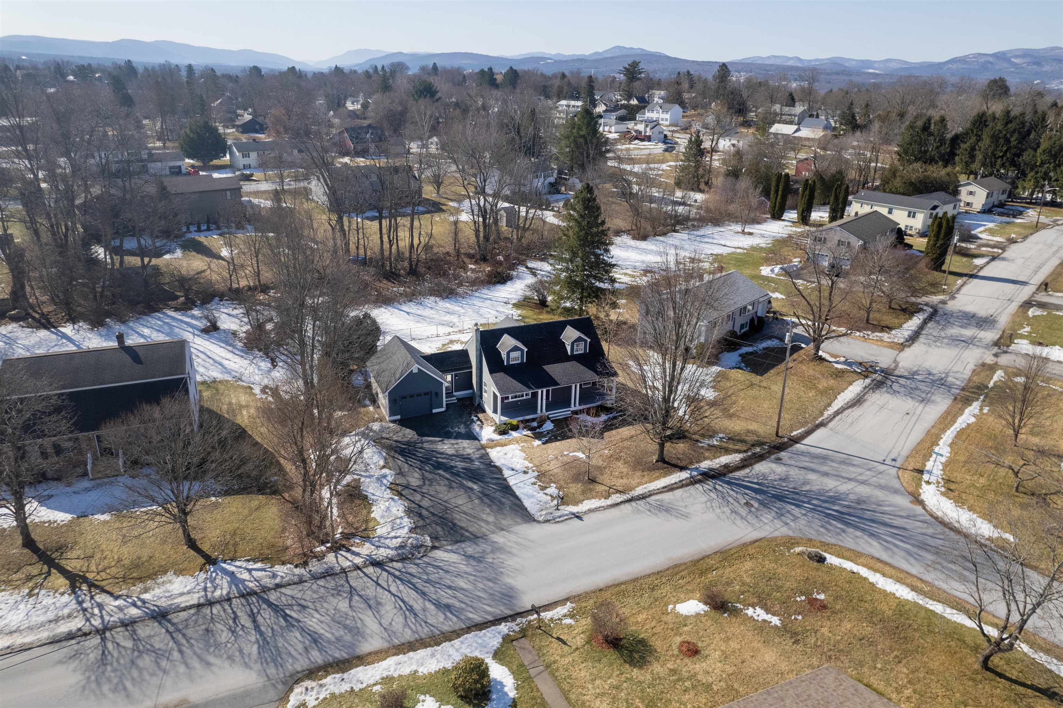
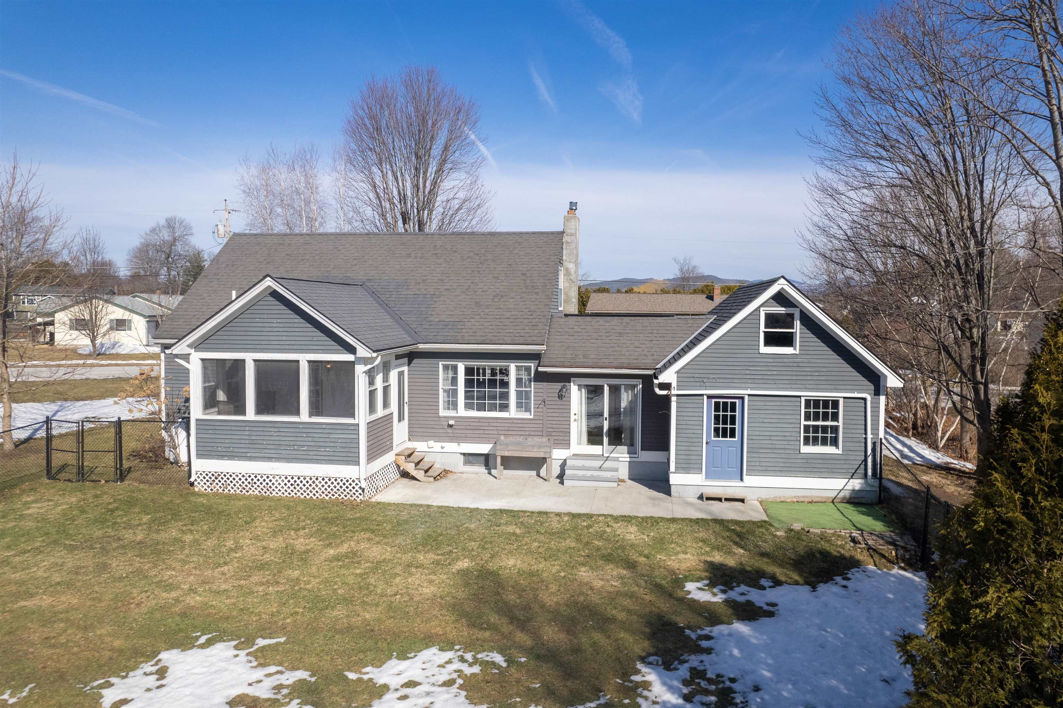
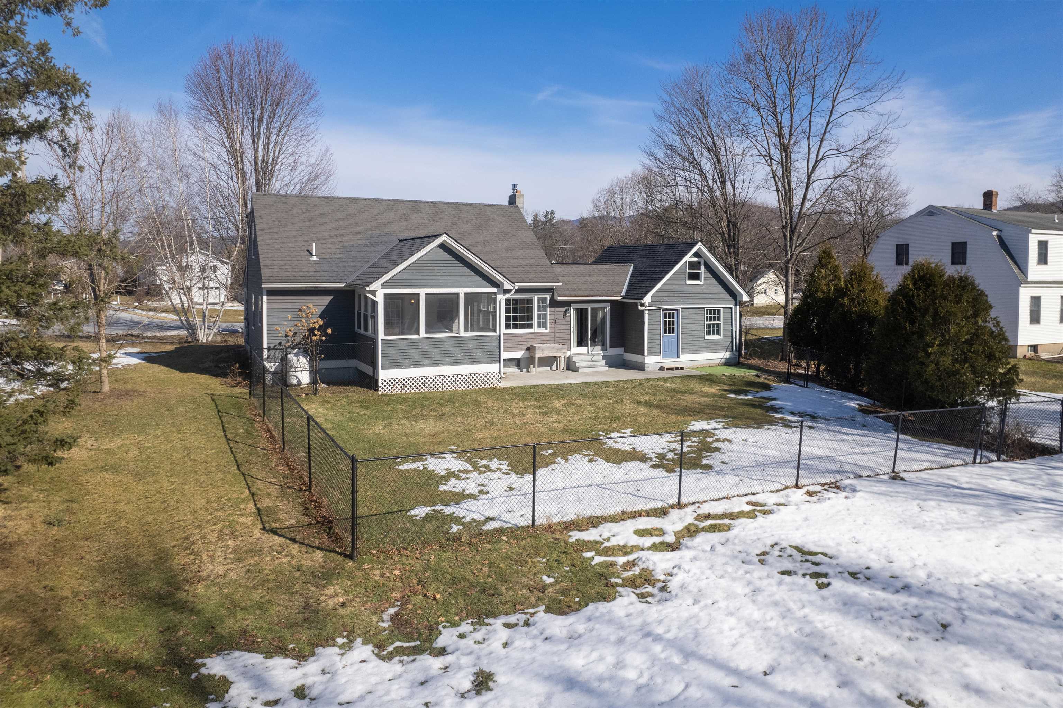
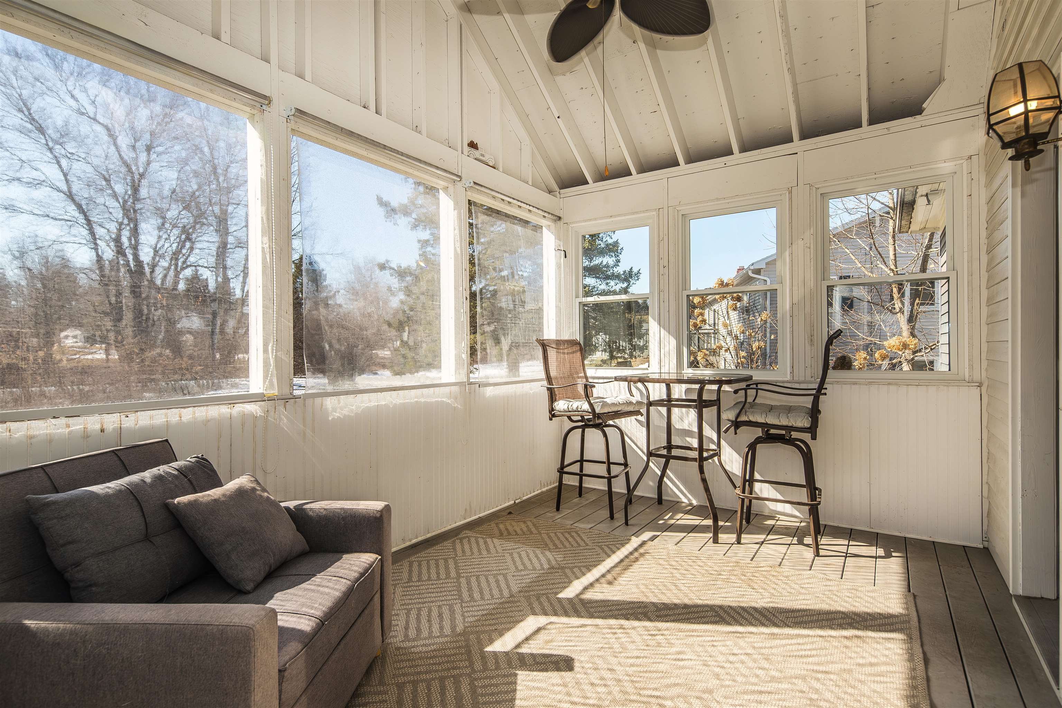
General Property Information
- Property Status:
- Active
- Price:
- $372, 000
- Assessed:
- $172, 000
- Assessed Year:
- County:
- VT-Rutland
- Acres:
- 0.46
- Property Type:
- Single Family
- Year Built:
- 1984
- Agency/Brokerage:
- Christie Garofano
Four Seasons Sotheby's Int'l Realty - Bedrooms:
- 3
- Total Baths:
- 1
- Sq. Ft. (Total):
- 2532
- Tax Year:
- 2024
- Taxes:
- $6, 350
- Association Fees:
Welcome to this classic Vermont home, tucked into a quiet, well-loved neighborhood. The front porch invites you to slow down and enjoy a morning coffee or chat with neighbors, while the enclosed back porch offers a peaceful spot to take in the view of the spacious, fenced backyard—perfect for gardens, pets, taking in a sunny afternoon or just a little breathing room. Inside, you'll find a flexible layout filled with natural light. The main level features a cozy bedroom and a nicely updated bathroom. Upstairs, two more roomy bedrooms offer simple comfort and privacy. The basement includes a finished area for extra living or recreational space, including a roughed in bathroom making it easy to finish to your needs. Storage is plentiful throughout the home, including in the attached garage, which also makes winter transitions a little easier. This home has good bones and a welcoming feel, with some space left for your own touches. It’s being sold as-is, with a recent inspection completed and key repairs already taken care of—so you can move in with confidence and make it your own, little by little. If you're looking for a place with character, potential, and a genuine sense of place, this might be the one. Come take a look.
Interior Features
- # Of Stories:
- 1.5
- Sq. Ft. (Total):
- 2532
- Sq. Ft. (Above Ground):
- 1572
- Sq. Ft. (Below Ground):
- 960
- Sq. Ft. Unfinished:
- 0
- Rooms:
- 10
- Bedrooms:
- 3
- Baths:
- 1
- Interior Desc:
- Blinds, Ceiling Fan, Laundry - Basement, Attic - Pulldown
- Appliances Included:
- Dishwasher, Dryer, Range Hood, Range - Gas, Refrigerator, Washer, Water Heater - Owned
- Flooring:
- Carpet, Tile, Wood
- Heating Cooling Fuel:
- Water Heater:
- Basement Desc:
- Partially Finished
Exterior Features
- Style of Residence:
- Cape
- House Color:
- Blue
- Time Share:
- No
- Resort:
- No
- Exterior Desc:
- Exterior Details:
- Fence - Partial, Patio, Porch - Covered, Porch - Screened, Window Screens
- Amenities/Services:
- Land Desc.:
- Level
- Suitable Land Usage:
- Roof Desc.:
- Shingle - Asphalt
- Driveway Desc.:
- Paved
- Foundation Desc.:
- Poured Concrete
- Sewer Desc.:
- Public
- Garage/Parking:
- Yes
- Garage Spaces:
- 1
- Road Frontage:
- 116
Other Information
- List Date:
- 2025-03-14
- Last Updated:


