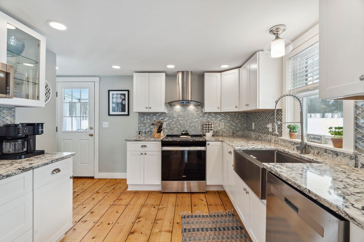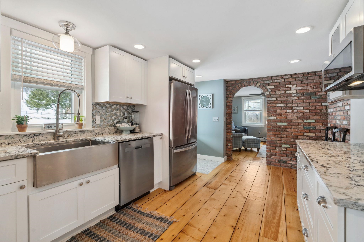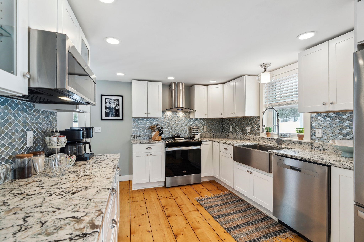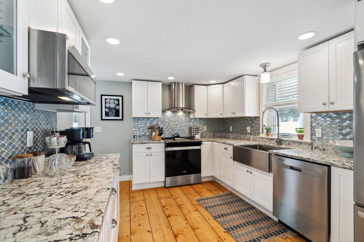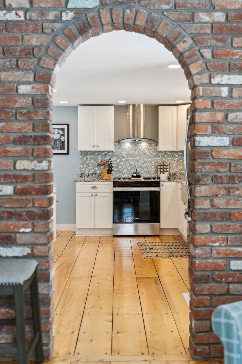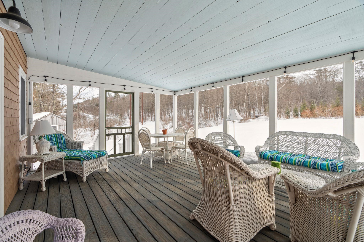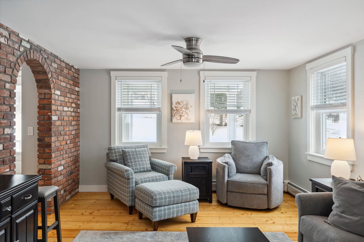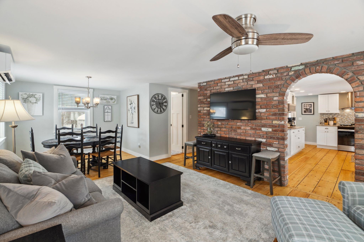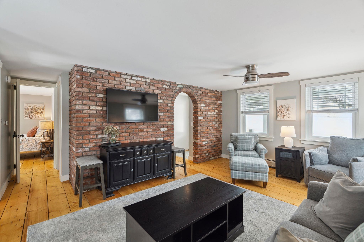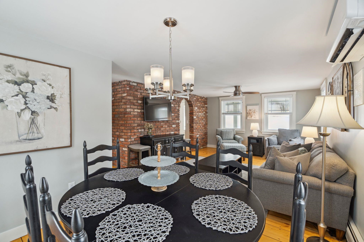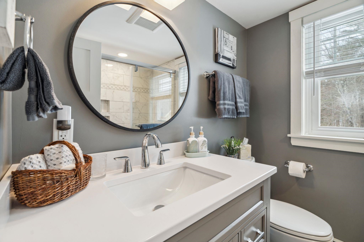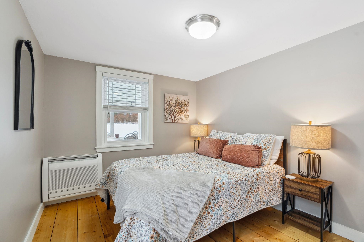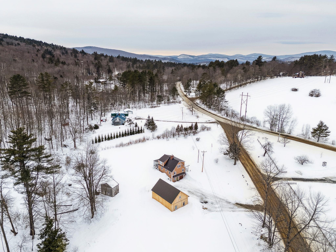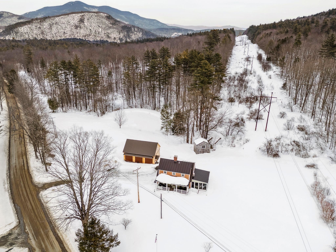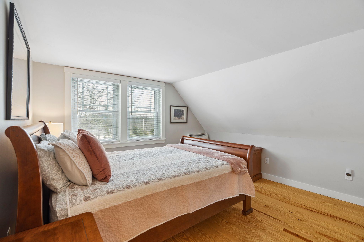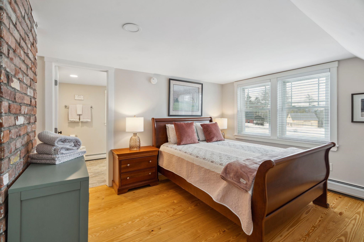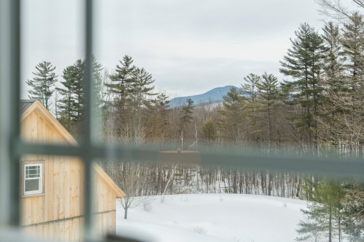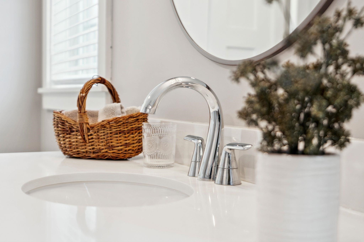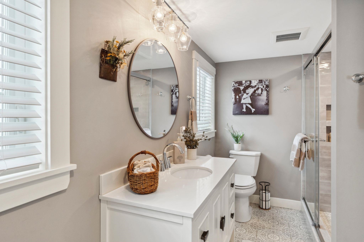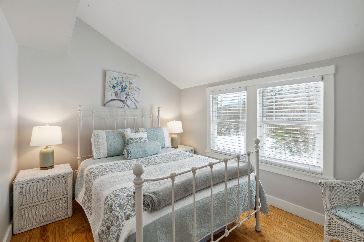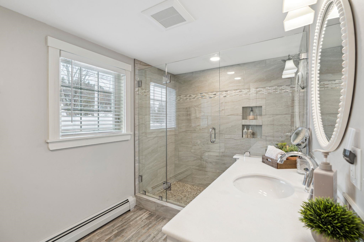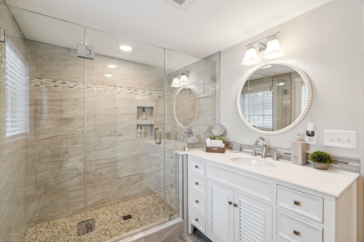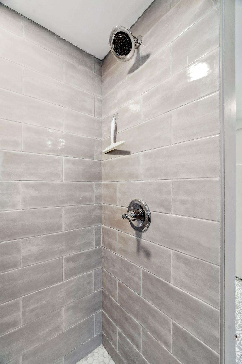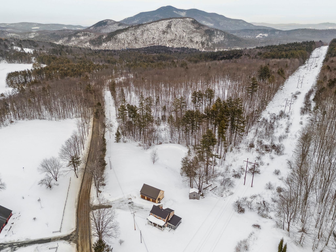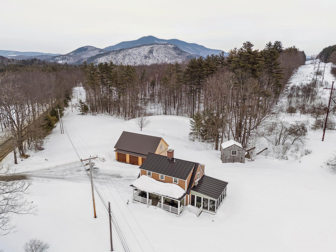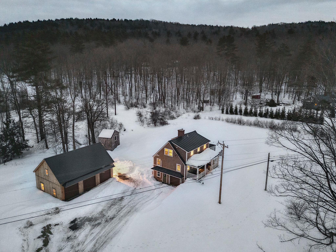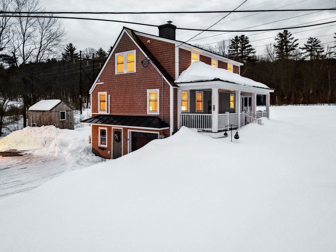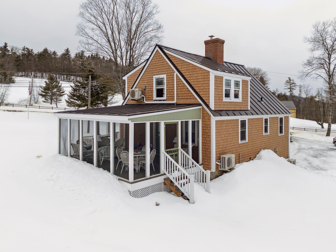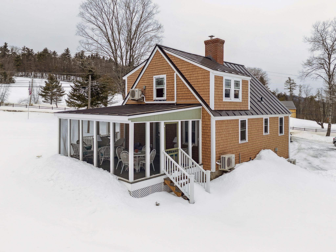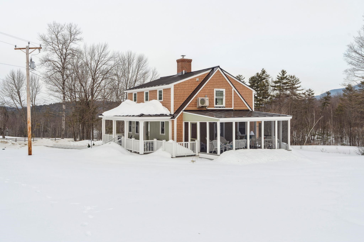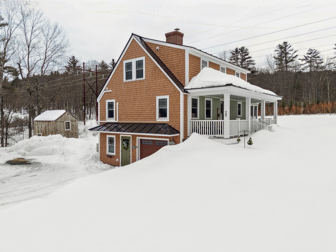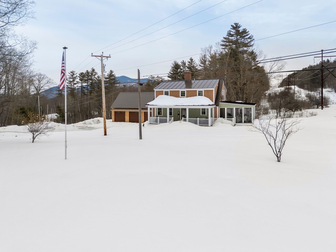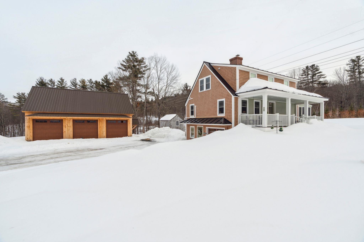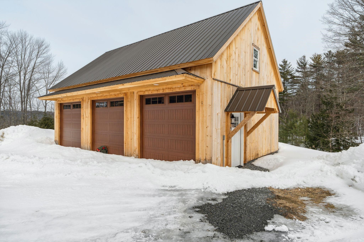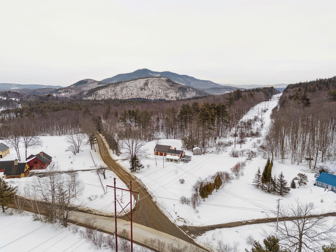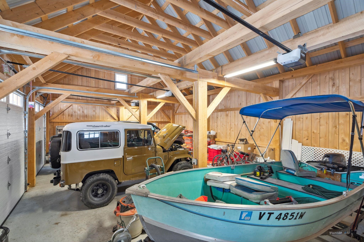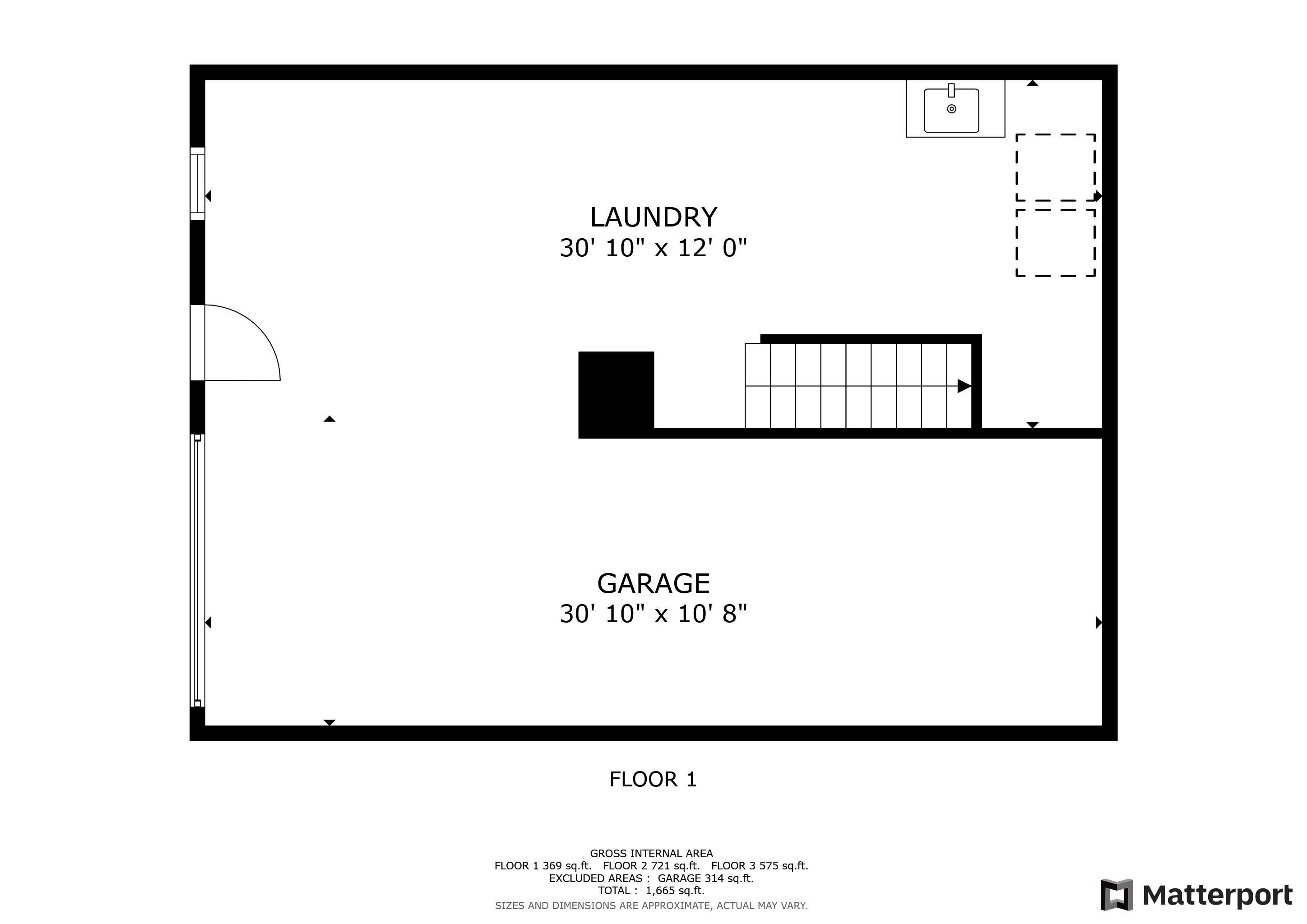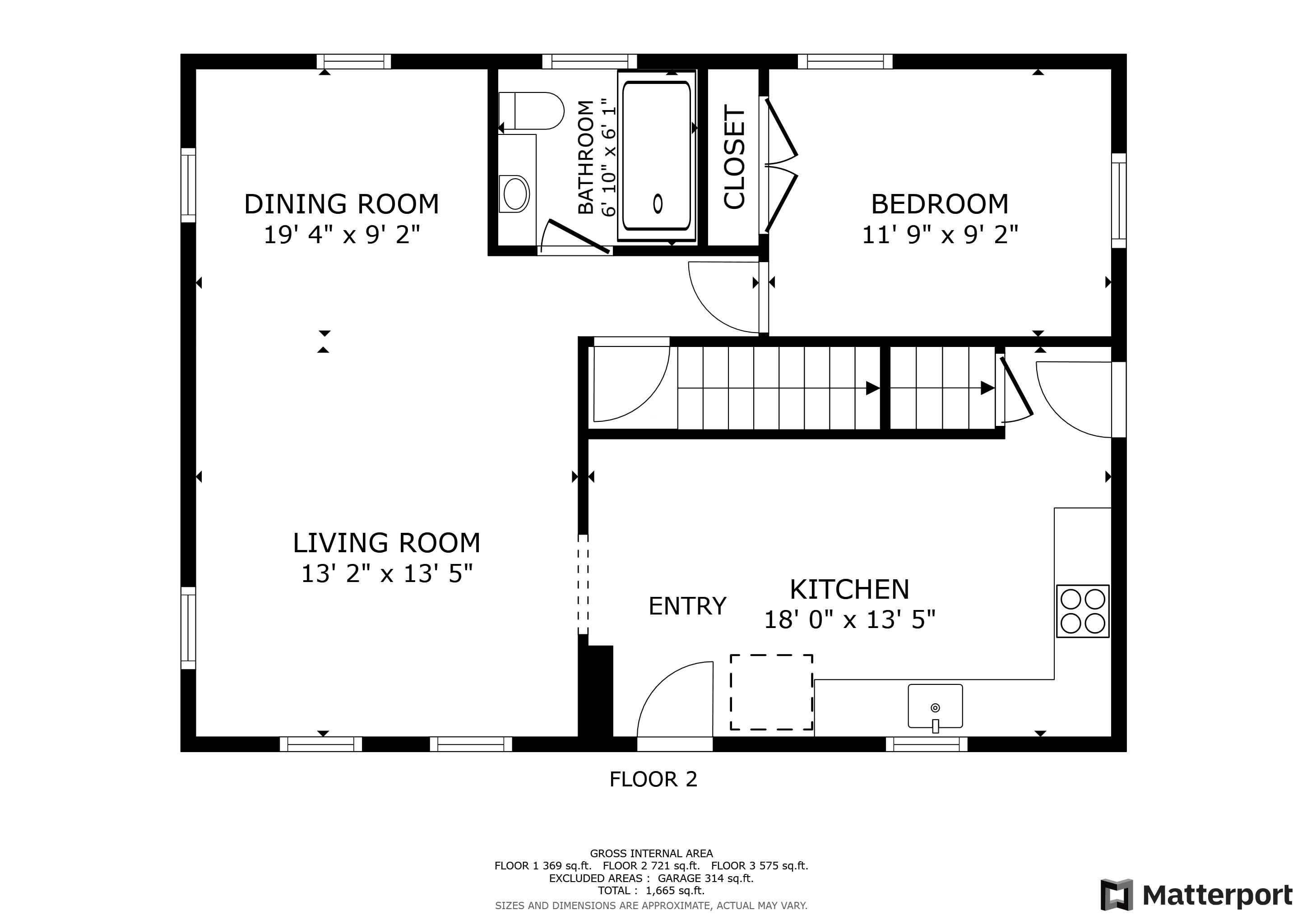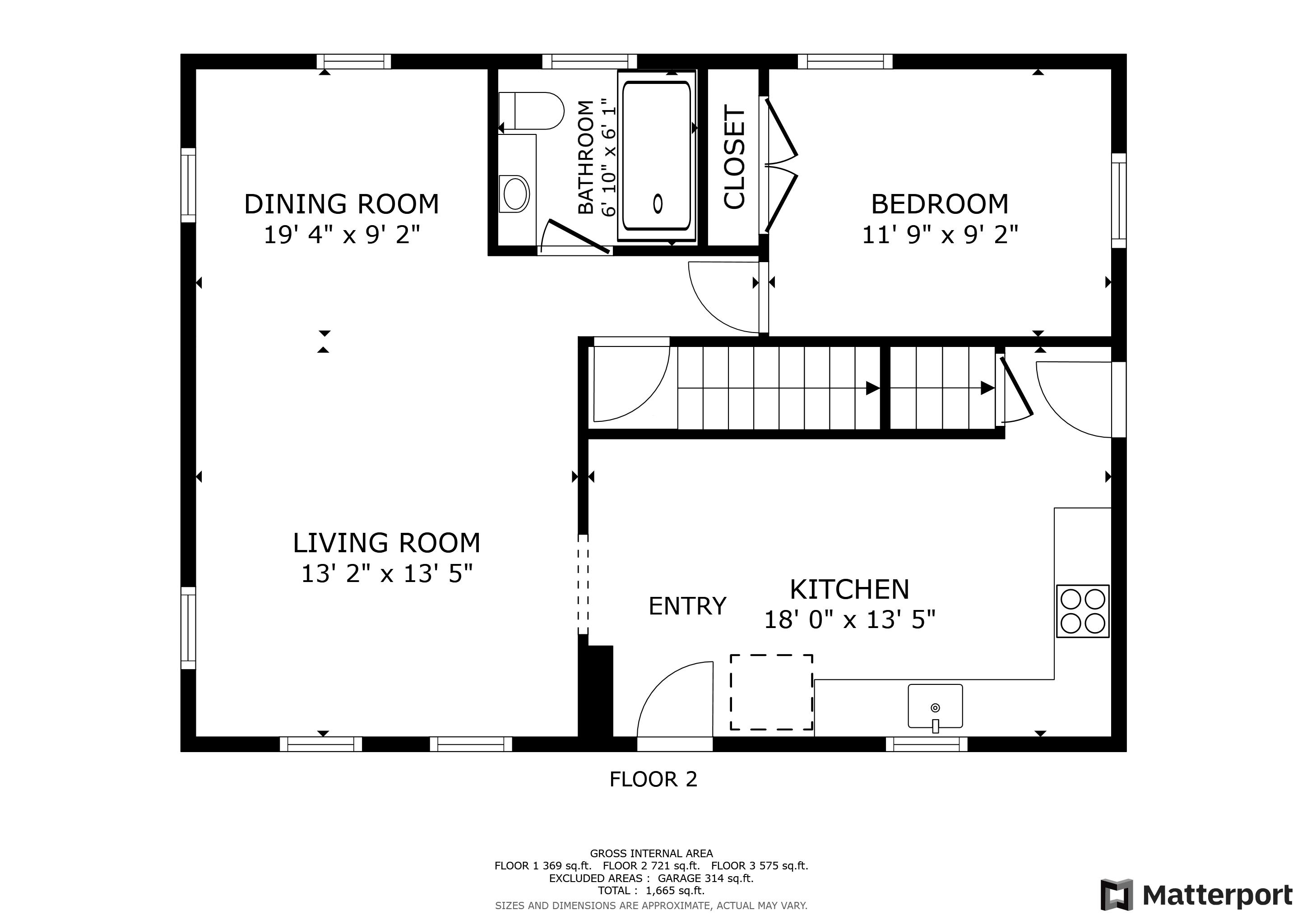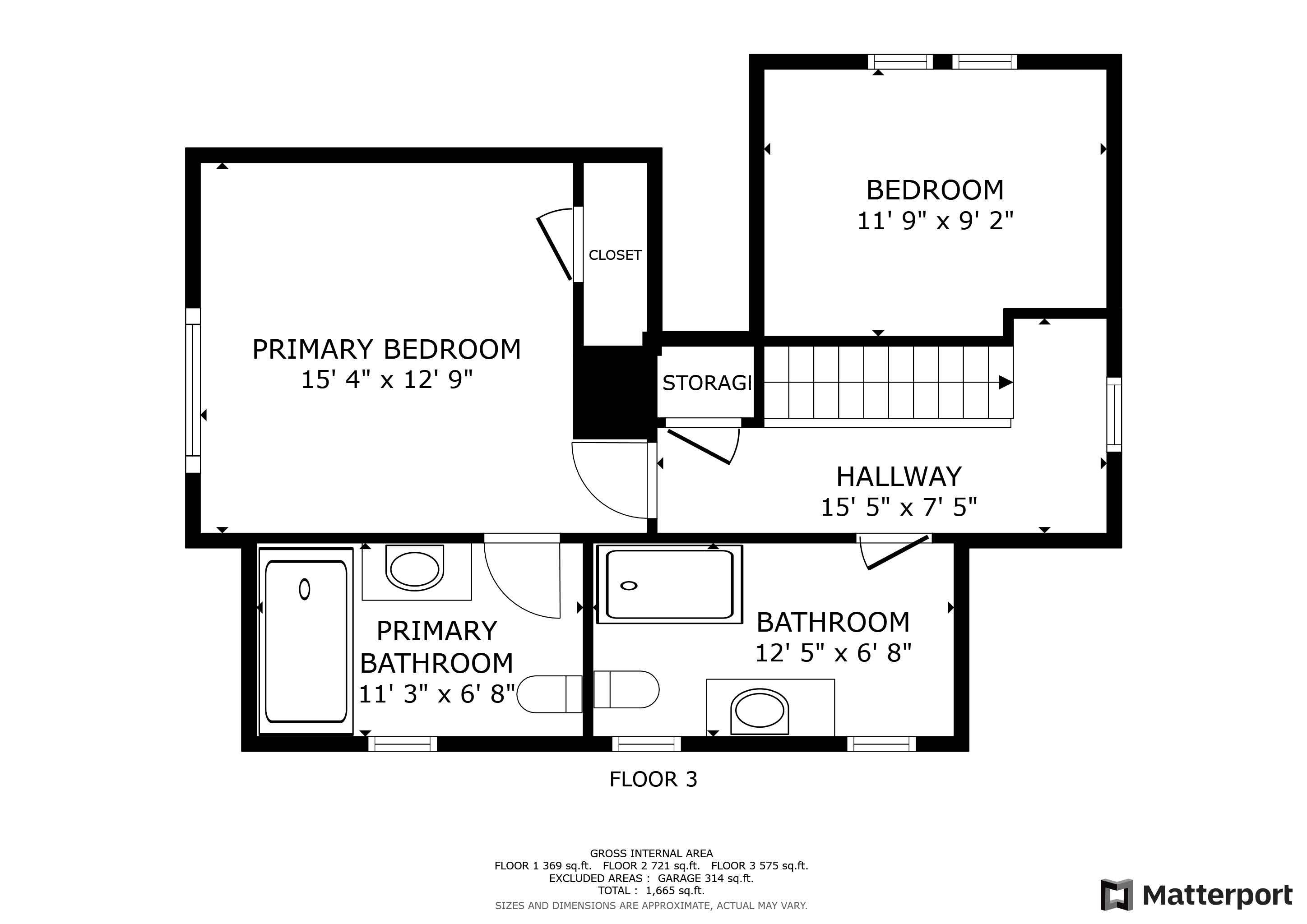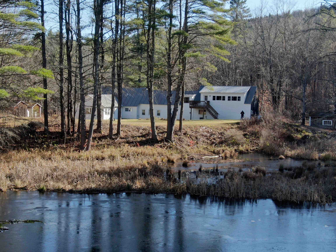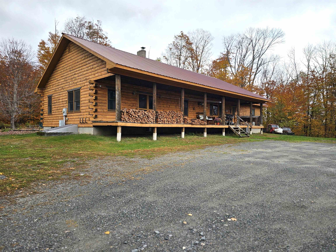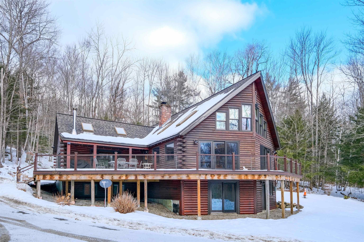1 of 46
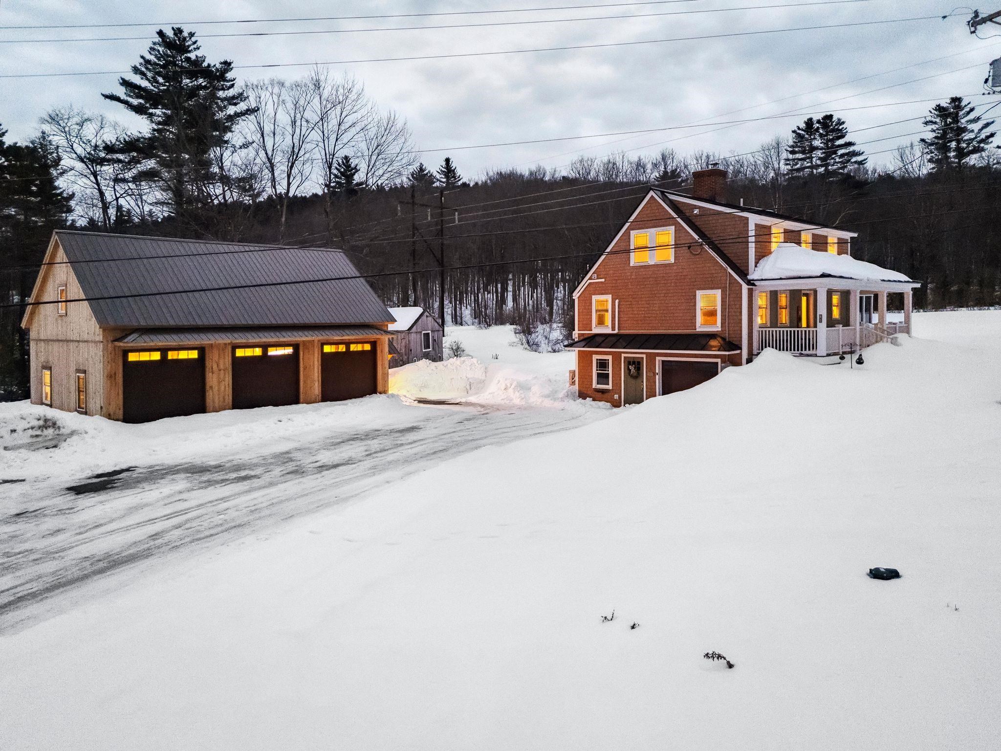
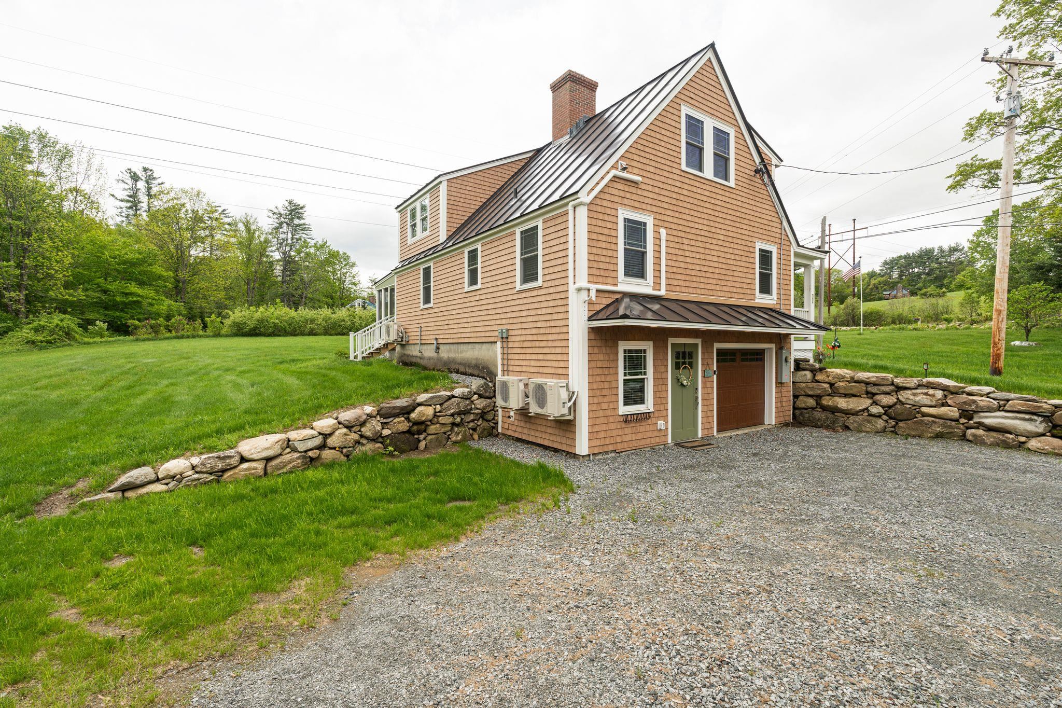
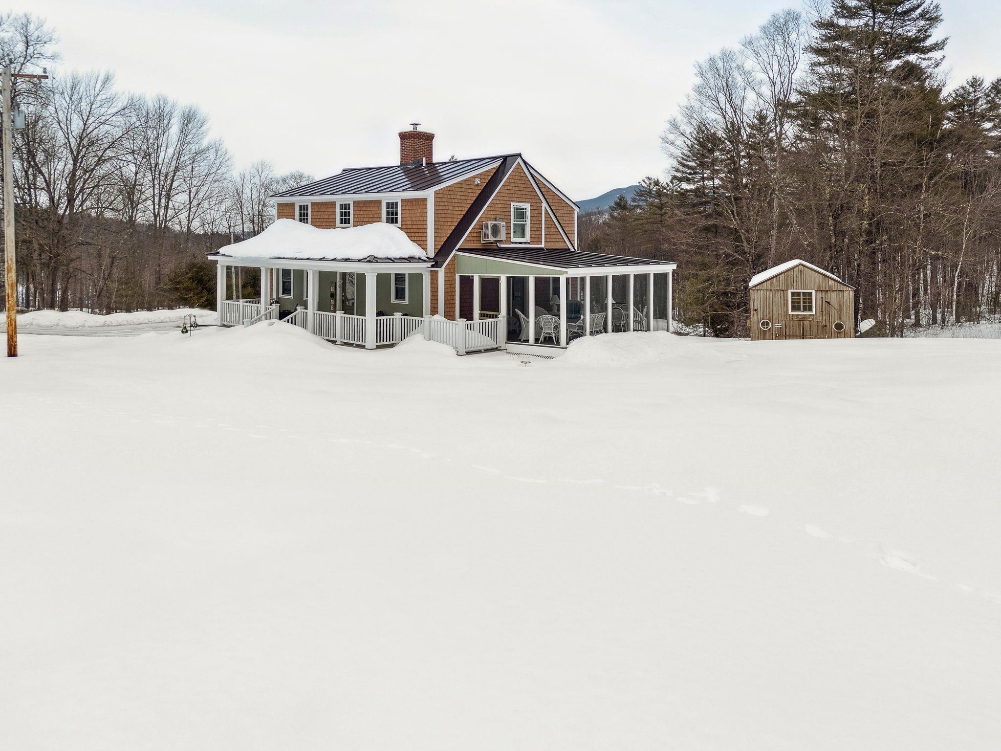
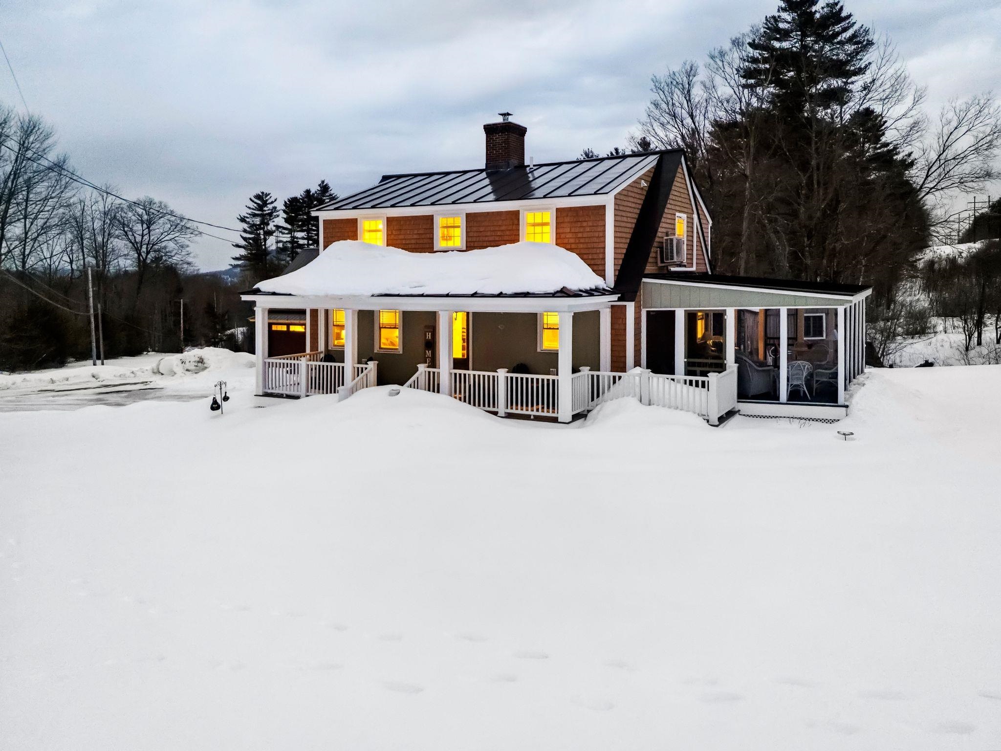

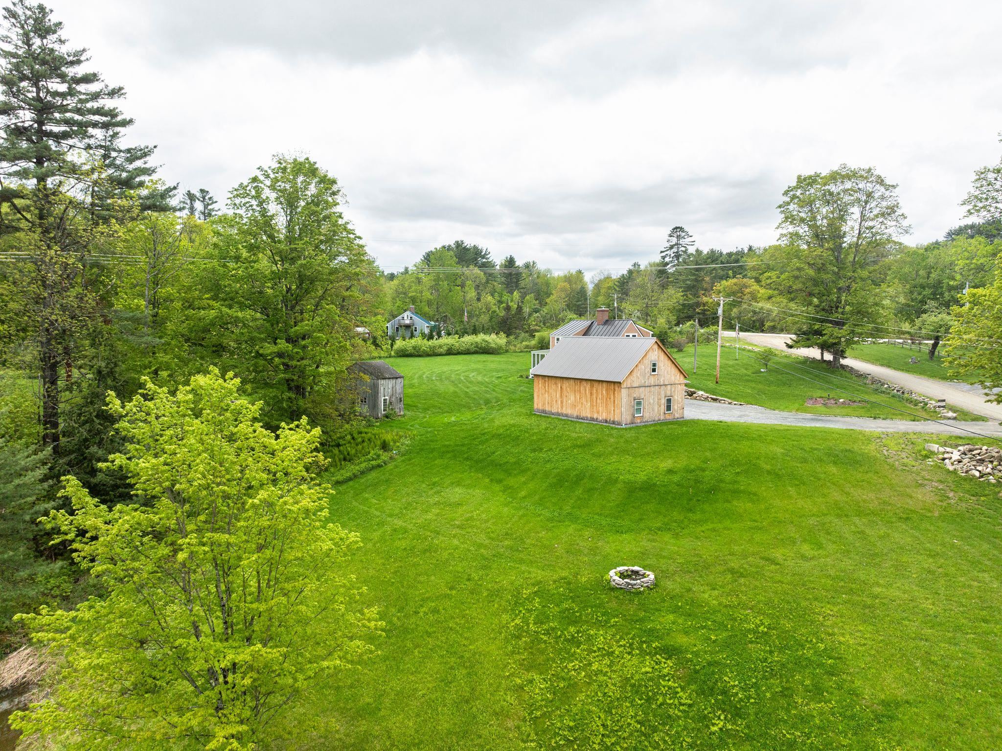
General Property Information
- Property Status:
- Active
- Price:
- $750, 000
- Assessed:
- $0
- Assessed Year:
- County:
- VT-Windsor
- Acres:
- 10.10
- Property Type:
- Single Family
- Year Built:
- 1980
- Agency/Brokerage:
- Katie Ladue Gilbert
KW Vermont - Bedrooms:
- 3
- Total Baths:
- 3
- Sq. Ft. (Total):
- 1432
- Tax Year:
- 2025
- Taxes:
- $5, 997
- Association Fees:
Charming Cape Cod Home in a Serene Country Setting – 10.10 Acres Welcome to this beautifully transformed Cape Cod-style home, nestled on just over 10 acres of picturesque countryside. Offering a perfect blend of classic charm and modern convenience, this inviting property is ideal for those seeking tranquility and space. Step onto the welcoming front porch, where you can relax and take in the peaceful views of the surrounding landscape. Inside, you'll find a warm and inviting atmosphere, featuring a well-appointed kitchen, spacious living areas, and ample natural light throughout. The expansive property offers endless possibilities—whether you're looking to garden, keep animals, or simply enjoy the beauty of nature. With rolling meadows, pond, mature trees, and plenty of open space, this land is a true retreat. And, if you'd prefer to tinker, this 3 bay garage will not disappoint, with ample space for all of the toys. Conveniently located near both Okemo and Killington, yet offering the privacy of country living, this home is a rare gem. Don’t miss your chance to own a piece of paradise—schedule your private tour today! Excellent Airbnb rental history, being sold mostly furnished.
Interior Features
- # Of Stories:
- 1.5
- Sq. Ft. (Total):
- 1432
- Sq. Ft. (Above Ground):
- 1432
- Sq. Ft. (Below Ground):
- 0
- Sq. Ft. Unfinished:
- 768
- Rooms:
- 5
- Bedrooms:
- 3
- Baths:
- 3
- Interior Desc:
- Dining Area, Living/Dining, Primary BR w/ BA, Natural Light, Natural Woodwork, Walk-in Closet, Basement Laundry
- Appliances Included:
- Dishwasher, Dryer, Electric Range, Refrigerator, Washer
- Flooring:
- Ceramic Tile, Softwood
- Heating Cooling Fuel:
- Water Heater:
- Basement Desc:
- Full, Unfinished
Exterior Features
- Style of Residence:
- Cape
- House Color:
- Time Share:
- No
- Resort:
- Exterior Desc:
- Exterior Details:
- Porch
- Amenities/Services:
- Land Desc.:
- Country Setting, Level
- Suitable Land Usage:
- Roof Desc.:
- Standing Seam
- Driveway Desc.:
- Gravel
- Foundation Desc.:
- Block
- Sewer Desc.:
- Concrete, On-Site Septic Exists
- Garage/Parking:
- Yes
- Garage Spaces:
- 3
- Road Frontage:
- 400
Other Information
- List Date:
- 2025-03-13
- Last Updated:


