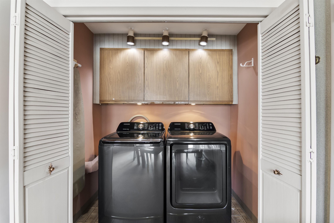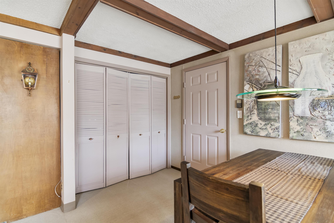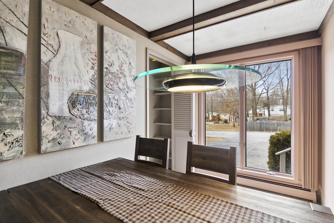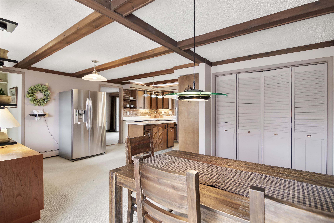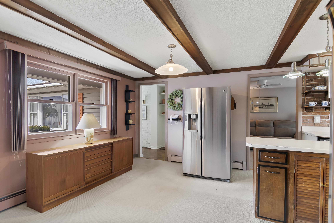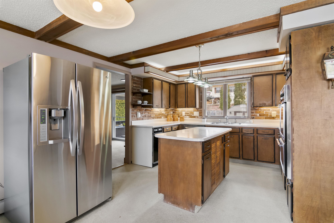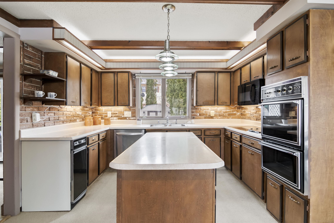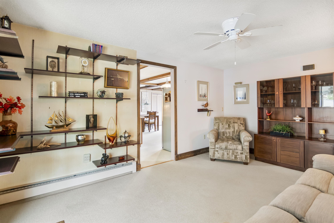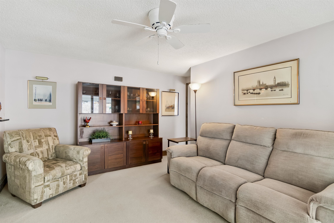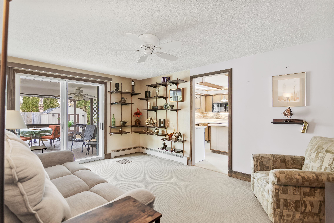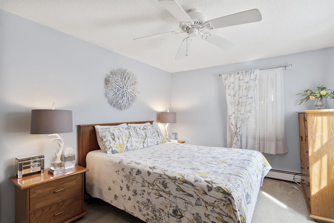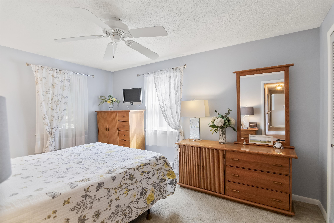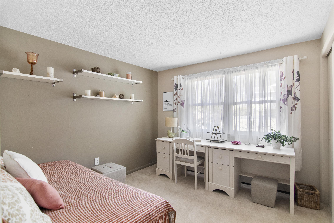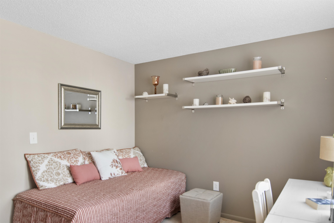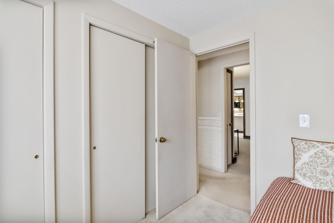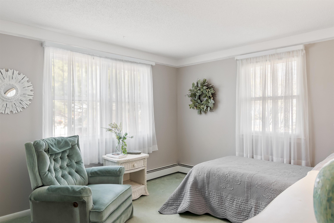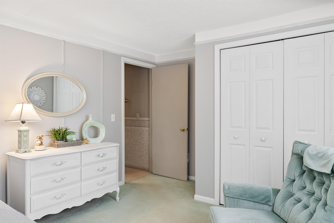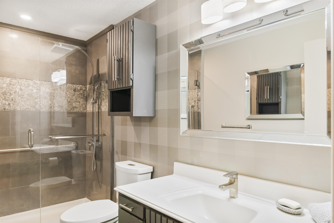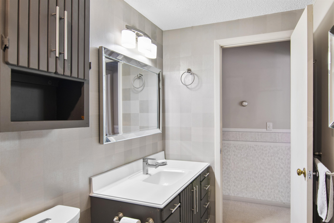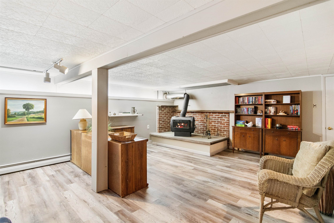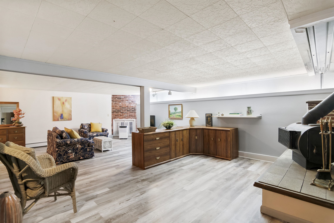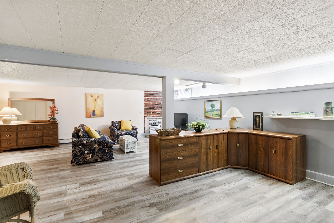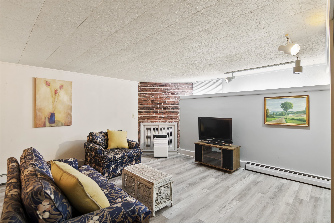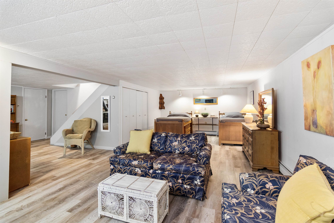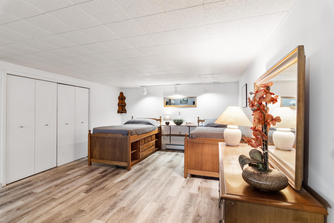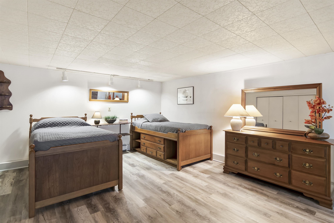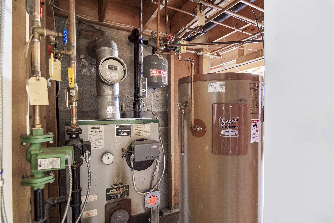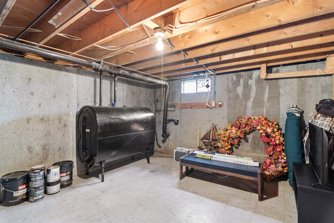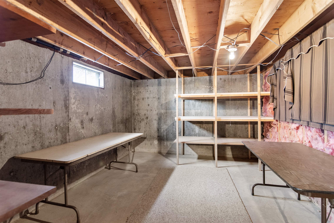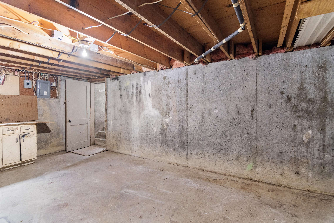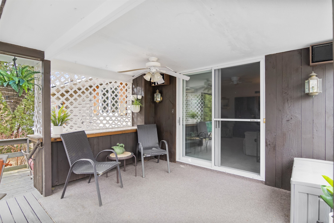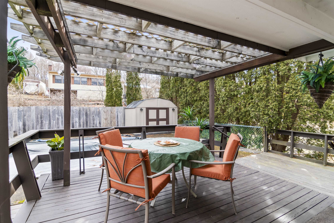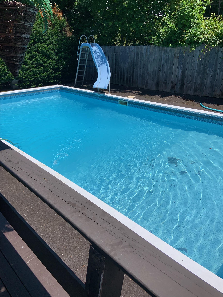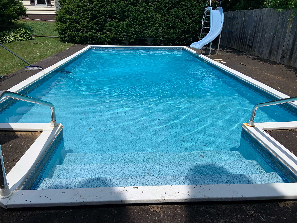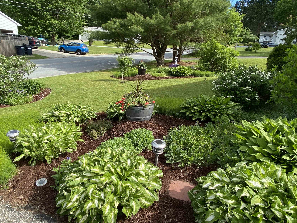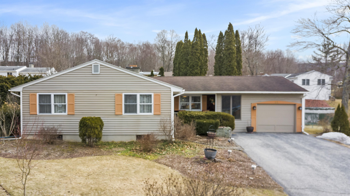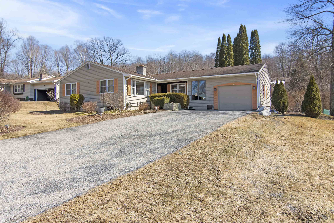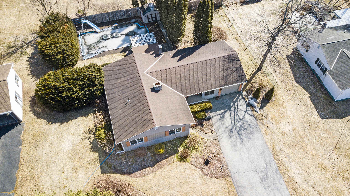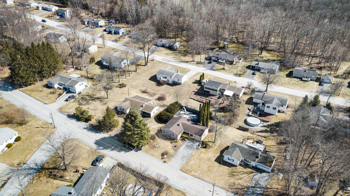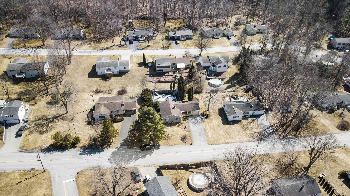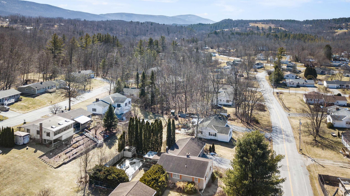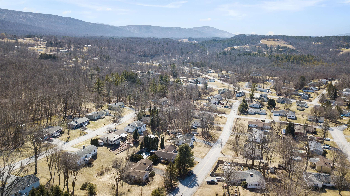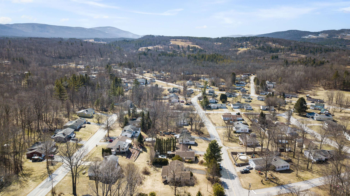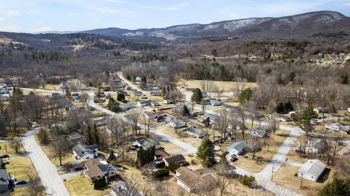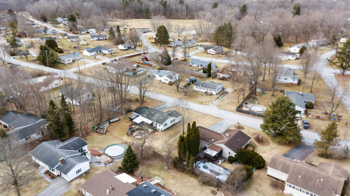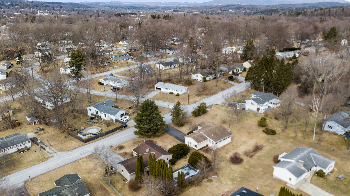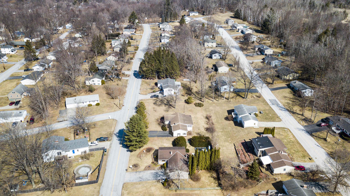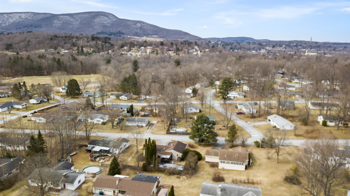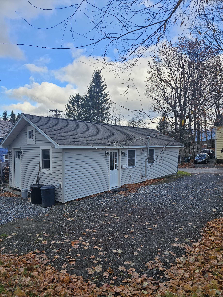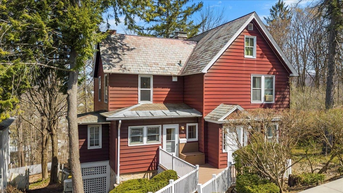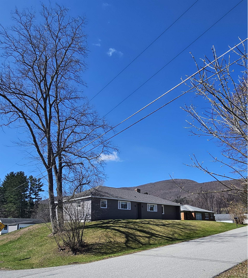1 of 58
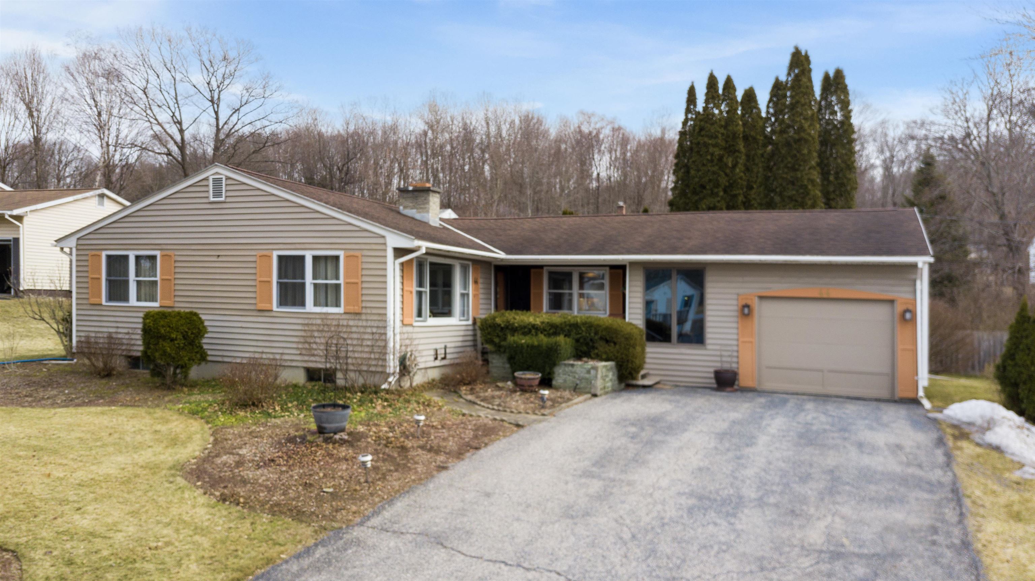
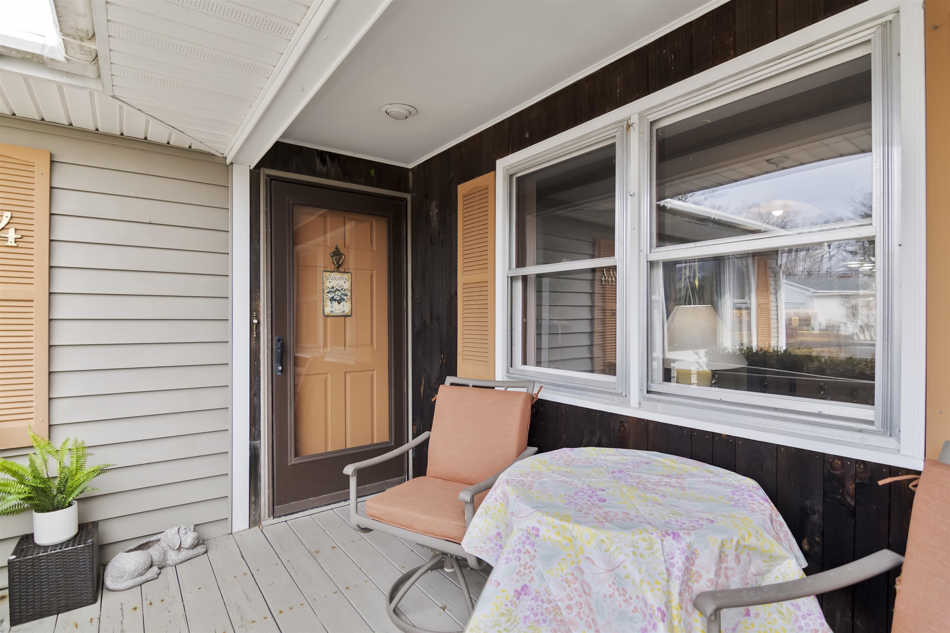
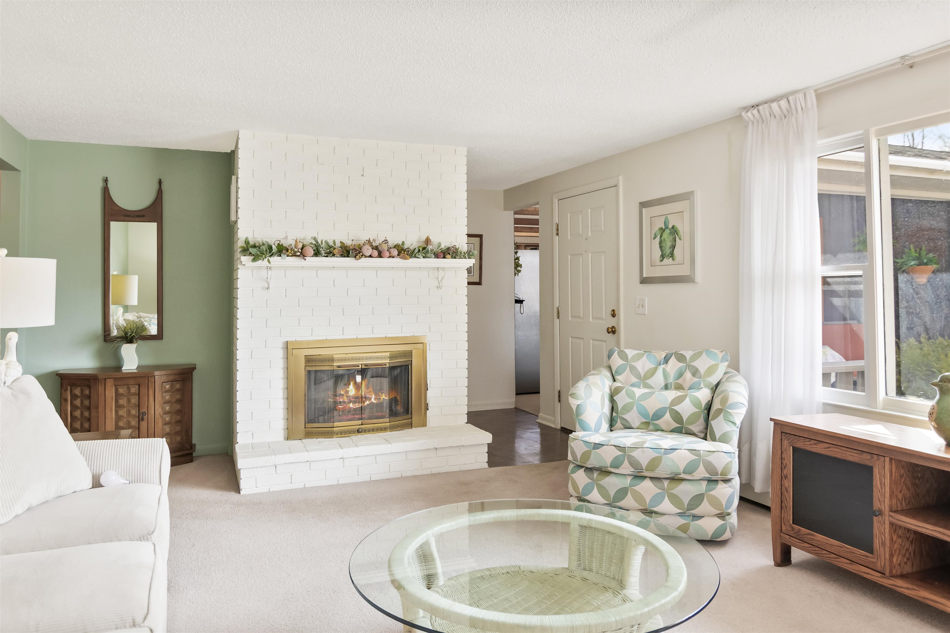
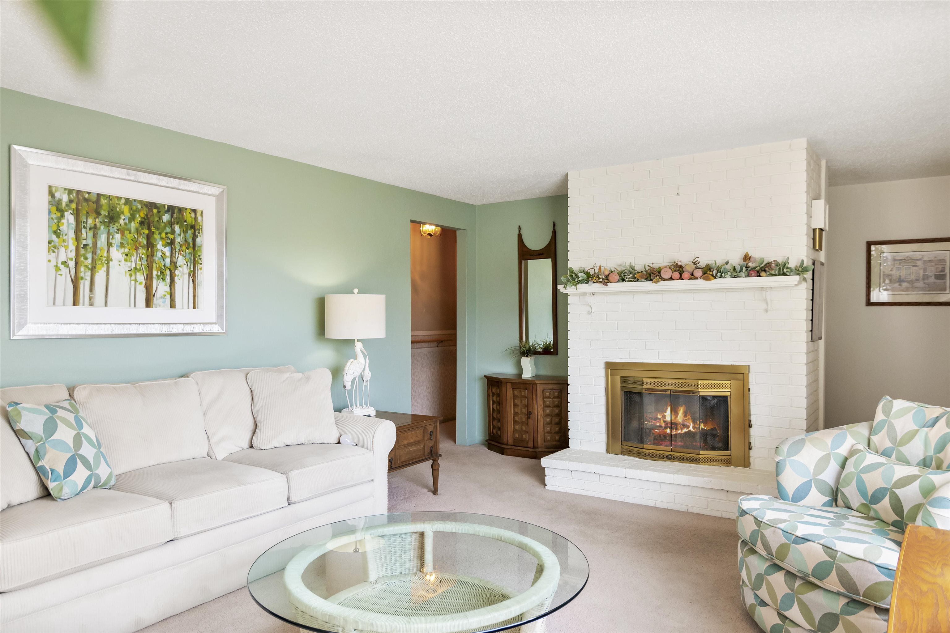
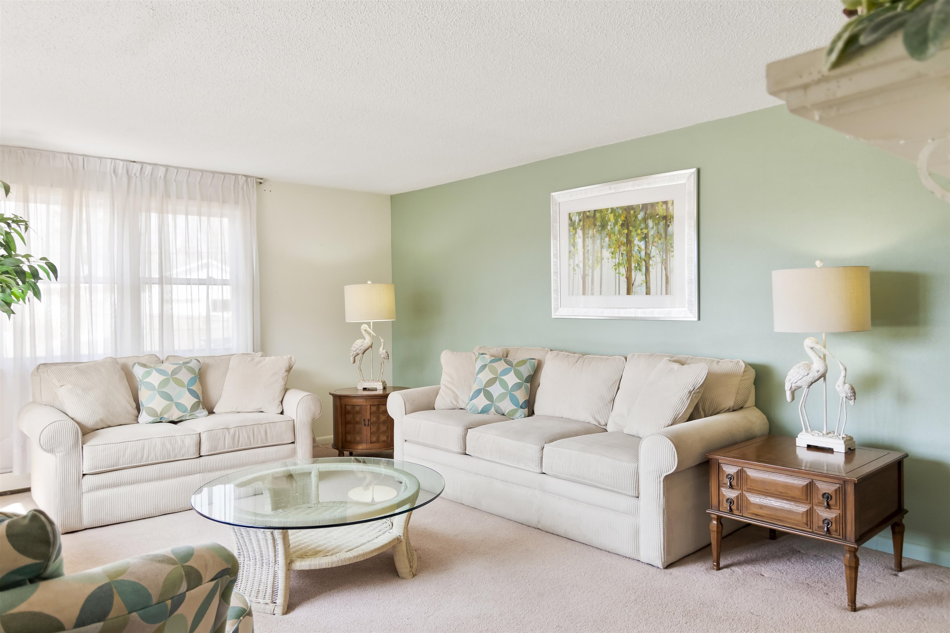
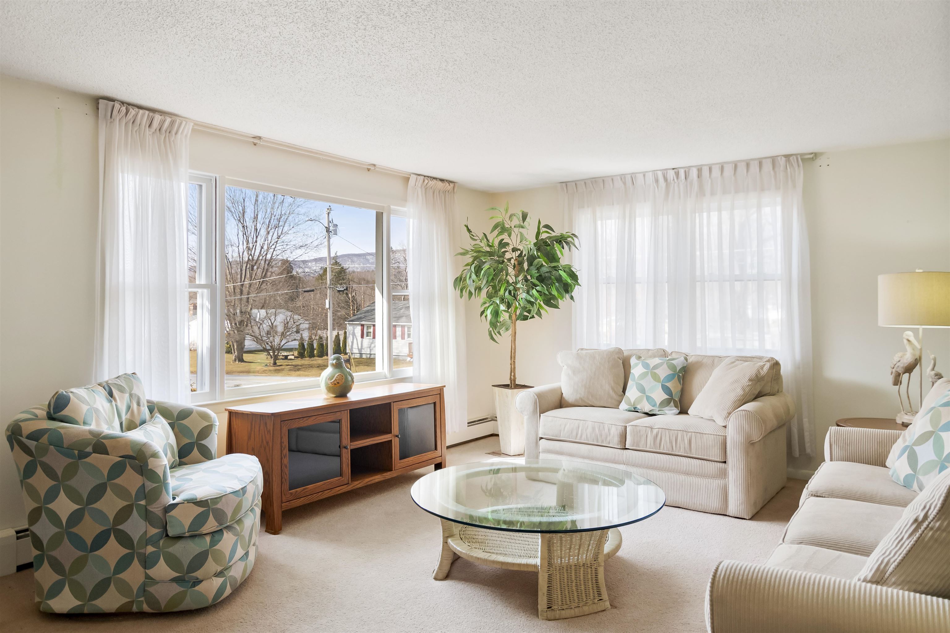
General Property Information
- Property Status:
- Active Under Contract
- Price:
- $275, 000
- Assessed:
- $0
- Assessed Year:
- County:
- VT-Bennington
- Acres:
- 0.30
- Property Type:
- Single Family
- Year Built:
- 1973
- Agency/Brokerage:
- Jenifer Hoffman
Hoffman Real Estate - Bedrooms:
- 3
- Total Baths:
- 1
- Sq. Ft. (Total):
- 1903
- Tax Year:
- 2024
- Taxes:
- $4, 755
- Association Fees:
Comfortable Ranch home with 3 bedrooms and 1 bath. Inside there's lots of room... whether you need a dedicated office to work from home, space to exercise or do projects, whip up a meal or bake goodies, chat around the fireplace, or watch movies by the cozy wood stove. Kitchen is original... you could give it an easy facelift by painting the cabinets and installing new counters and a vinyl floor. All appliances will stay, including the newer Stainless Steel fridge and dishwasher, as well as the nice washer and dryer. There are laundry hookups on both the first floor and basement, so leave them upstairs or move back downstairs if you prefer and reclaim the coat closet. Attached 1-car garage with auto opener and direct entry into the dining area, plus there are stairs down to the workshop for convenience. The one 3/4 bathroom has been beautifully renovated with gray and mosaic tiles on the floor and shower surround, plus grab bars, bench seat, and a glass enclosure. All bedrooms have big closets and there's a fantastic storage room in the basement. Newer oil tank, 2017 Peerless boiler, public water and sewer, and your choice of cable or fiber optic Internet. Outside is a dream for relaxing and entertaining with a covered back patio overlooking the in-ground swimming pool. Out front you'll see the perennial gardens bloom and wave to neighbors from the front porch while the sun sets over the mountains. A special home that is easy to love...you'll feel right at home.
Interior Features
- # Of Stories:
- 1
- Sq. Ft. (Total):
- 1903
- Sq. Ft. (Above Ground):
- 1286
- Sq. Ft. (Below Ground):
- 617
- Sq. Ft. Unfinished:
- 568
- Rooms:
- 8
- Bedrooms:
- 3
- Baths:
- 1
- Interior Desc:
- Blinds, Ceiling Fan, Fireplace - Wood, Fireplaces - 1, Hearth, Laundry - 1st Floor, Laundry - Basement
- Appliances Included:
- Cooktop - Electric, Dishwasher, Dryer, Microwave, Oven - Wall, Refrigerator, Trash Compactor, Washer, Water Heater - Owned, Water Heater - Tank
- Flooring:
- Carpet, Vinyl Plank
- Heating Cooling Fuel:
- Water Heater:
- Basement Desc:
- Climate Controlled, Concrete Floor, Full, Partially Finished, Stairs - Interior, Storage Space, Sump Pump, Interior Access
Exterior Features
- Style of Residence:
- Ranch
- House Color:
- Taupe
- Time Share:
- No
- Resort:
- Exterior Desc:
- Exterior Details:
- Fence - Full, Garden Space, Pool - In Ground, Porch - Covered, Shed
- Amenities/Services:
- Land Desc.:
- Landscaped, Mountain View, View, Neighborhood
- Suitable Land Usage:
- Roof Desc.:
- Shingle - Architectural
- Driveway Desc.:
- Paved
- Foundation Desc.:
- Poured Concrete
- Sewer Desc.:
- Public
- Garage/Parking:
- Yes
- Garage Spaces:
- 1
- Road Frontage:
- 104
Other Information
- List Date:
- 2025-03-13
- Last Updated:


