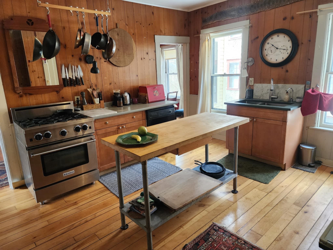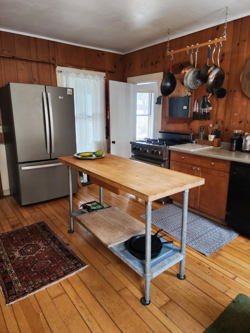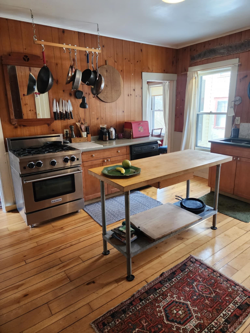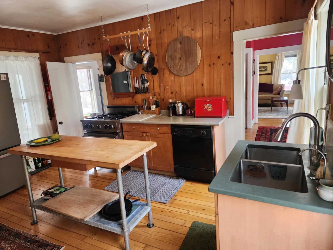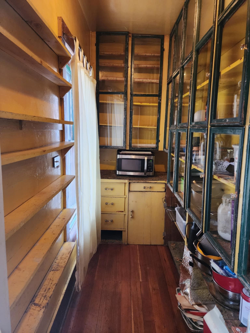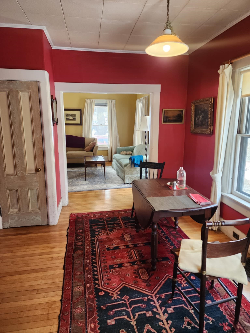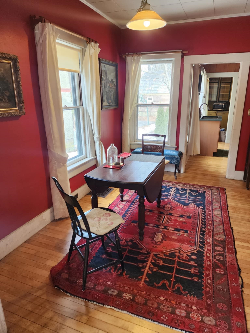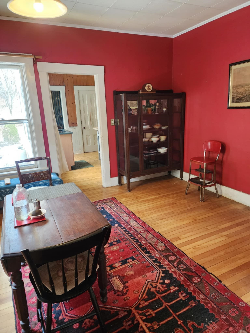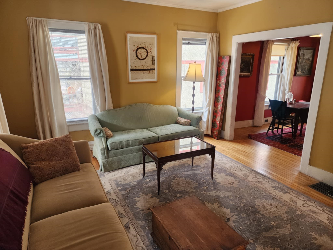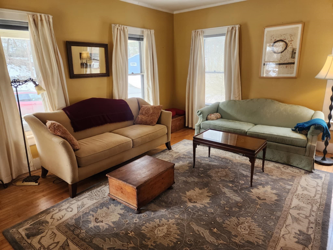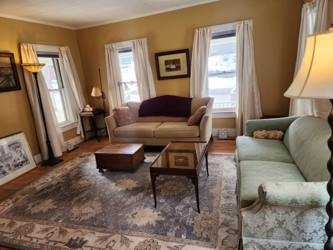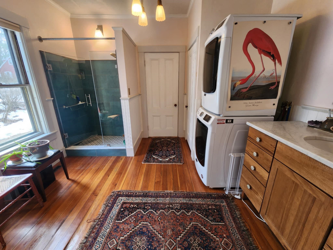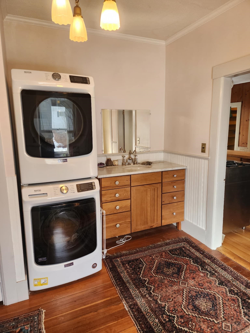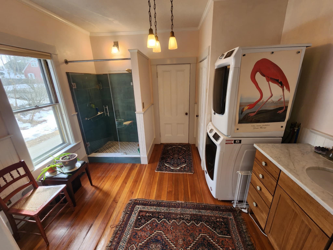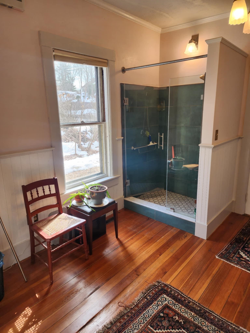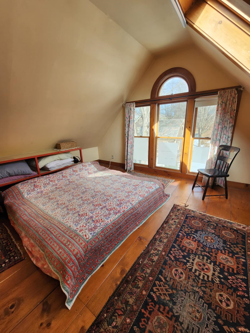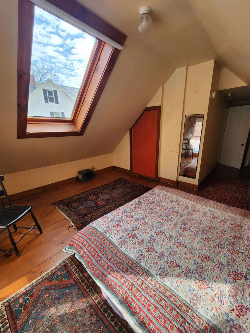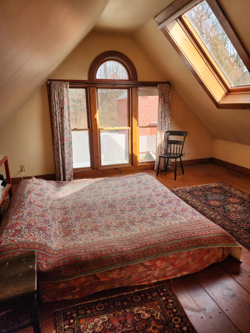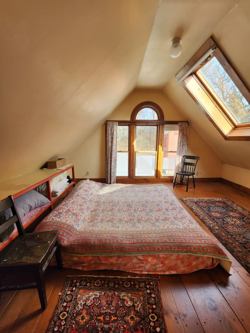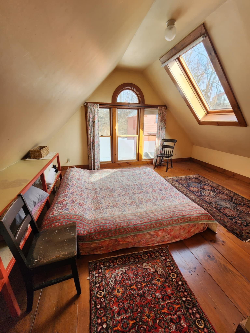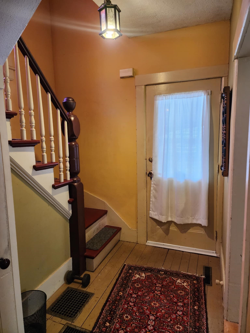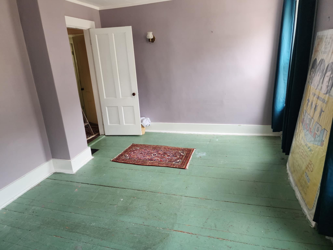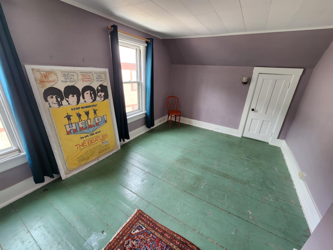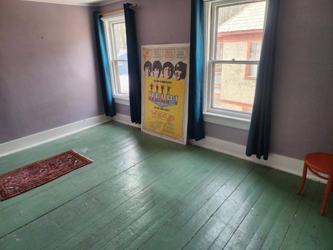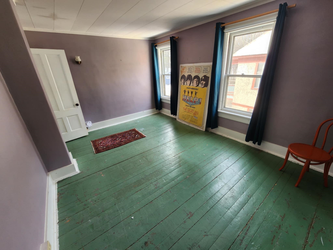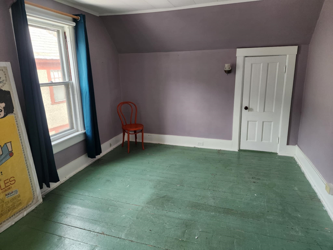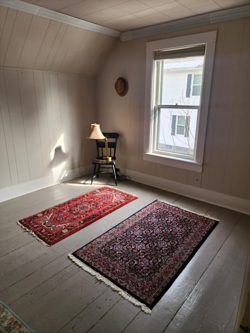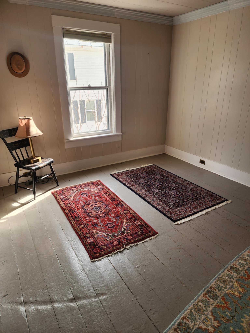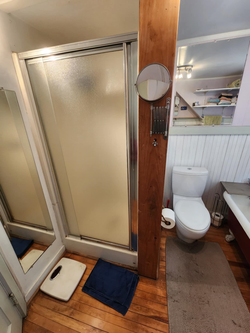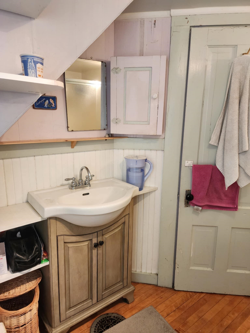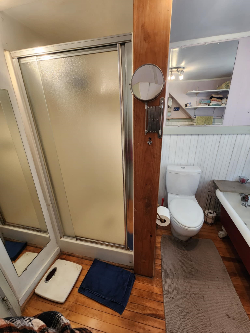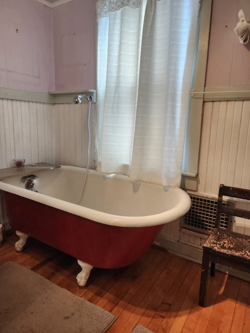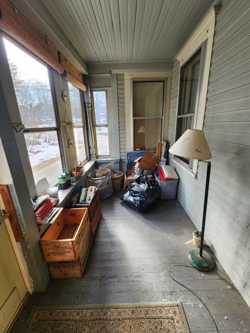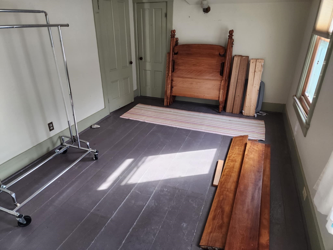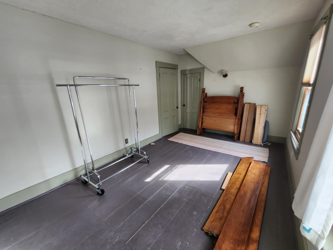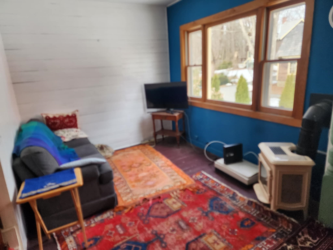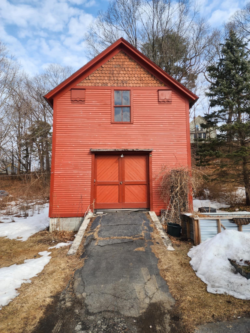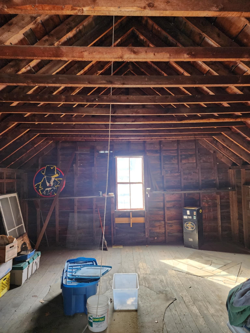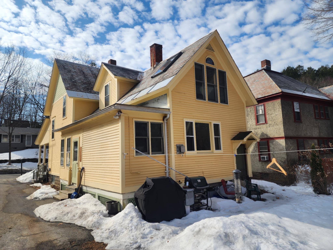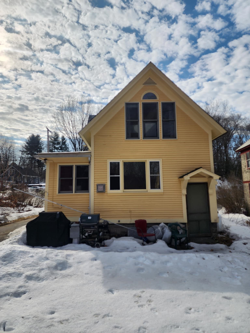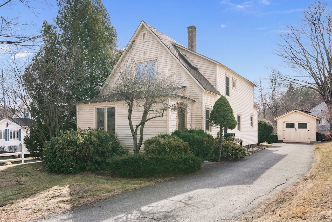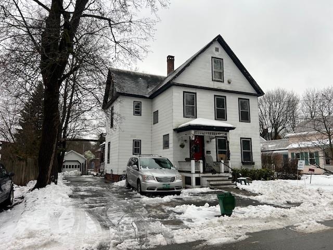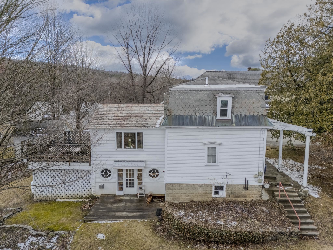1 of 49
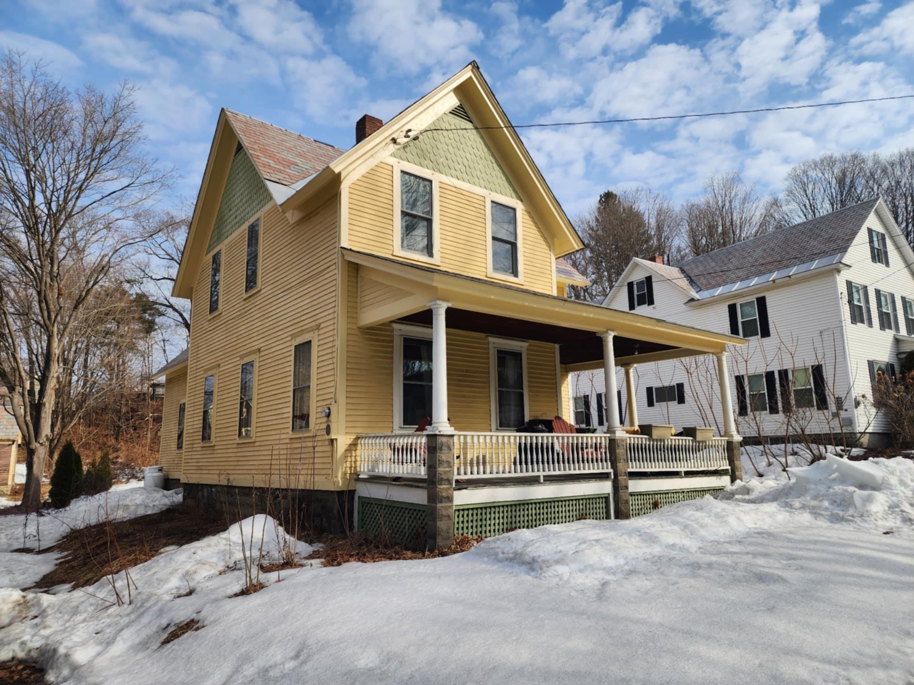
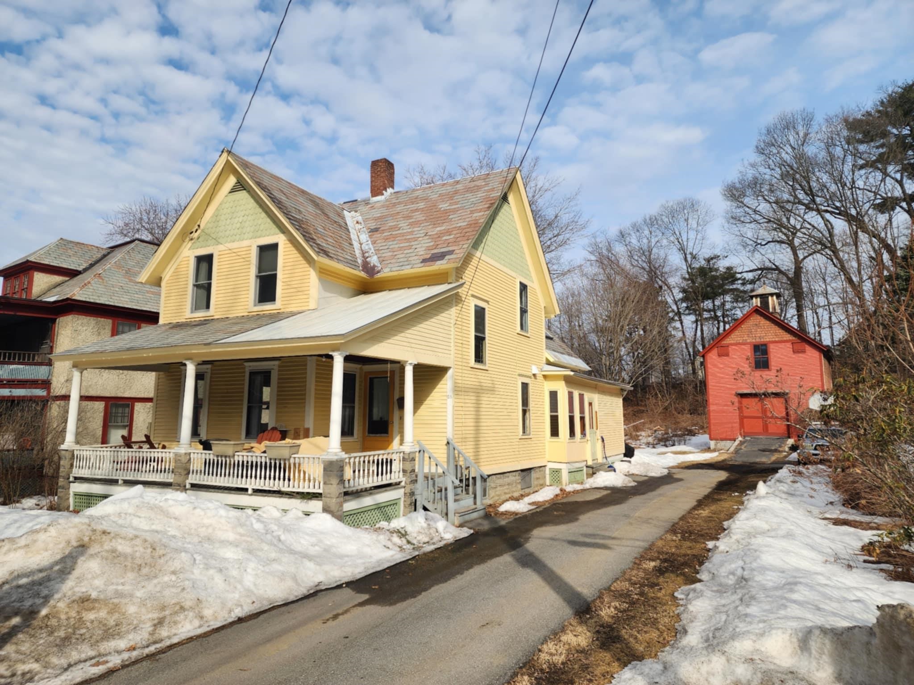
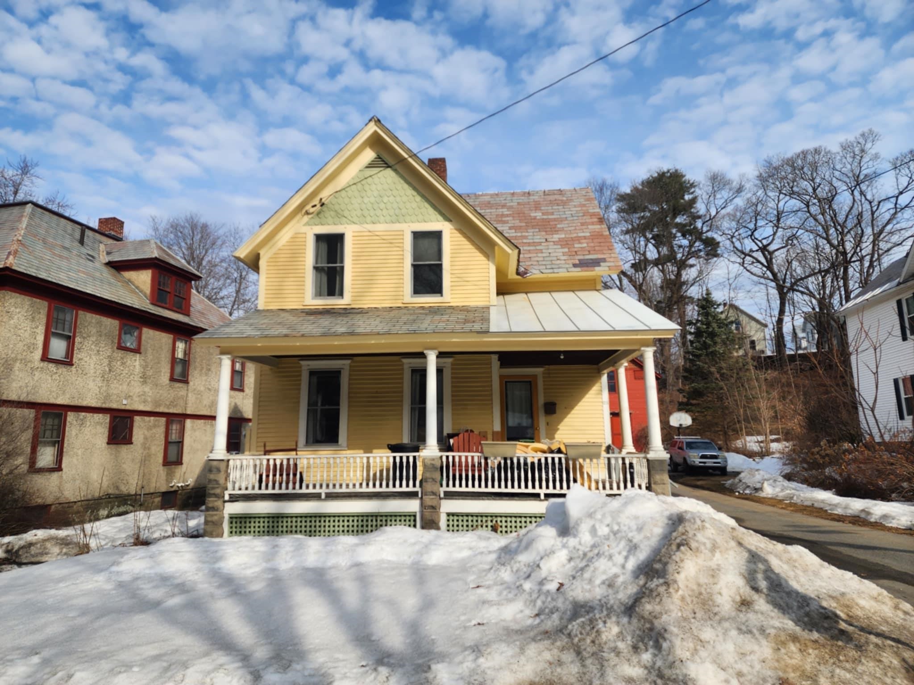
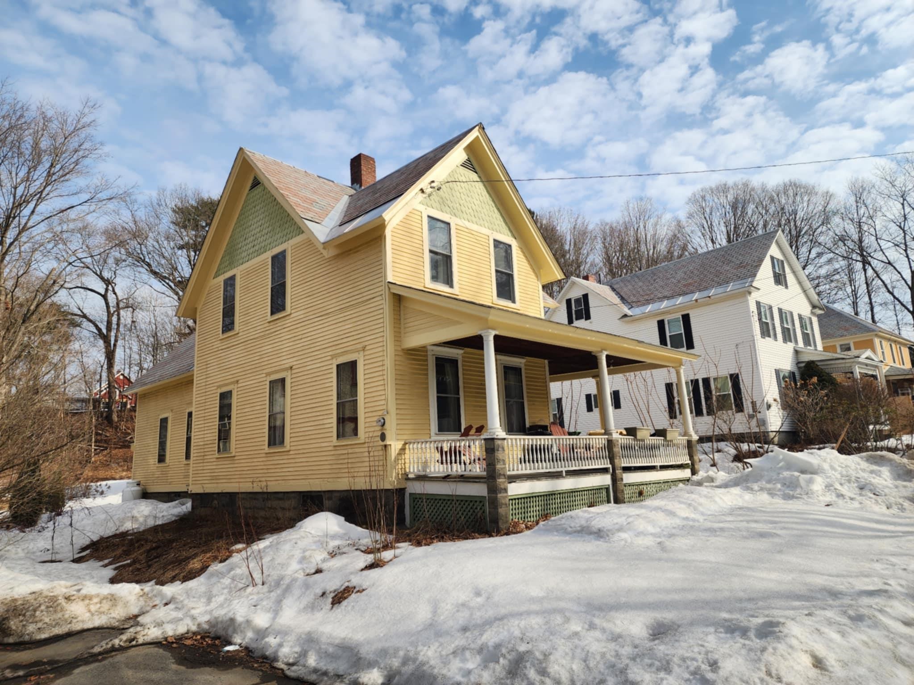
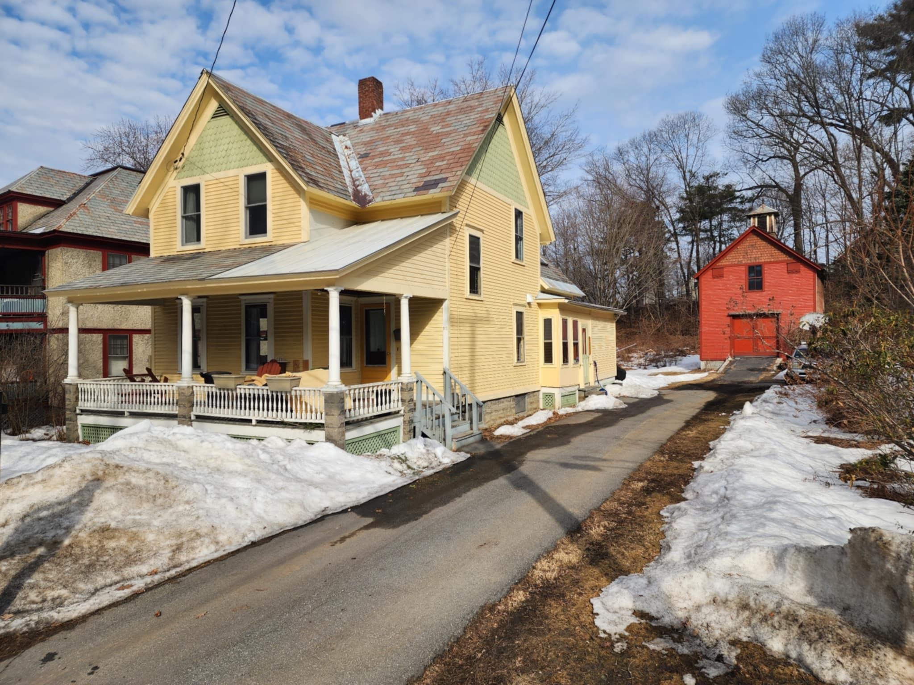
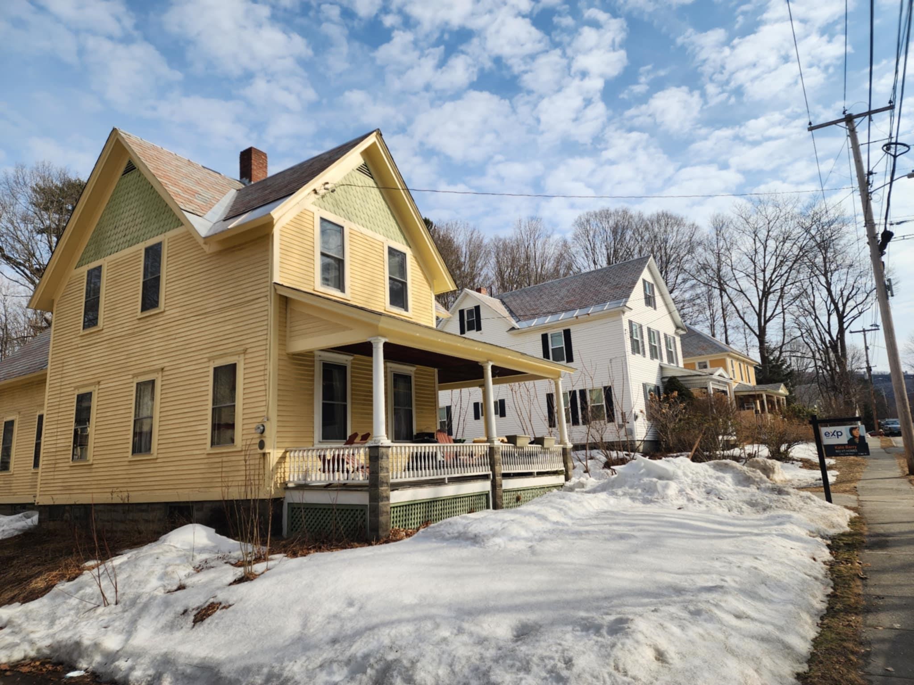
General Property Information
- Property Status:
- Active Under Contract
- Price:
- $349, 900
- Assessed:
- $184, 510
- Assessed Year:
- 2023
- County:
- VT-Windham
- Acres:
- 0.37
- Property Type:
- Single Family
- Year Built:
- 1918
- Agency/Brokerage:
- Kate Barry
EXP Realty - Bedrooms:
- 4
- Total Baths:
- 2
- Sq. Ft. (Total):
- 1901
- Tax Year:
- 2023
- Taxes:
- $5, 530
- Association Fees:
This beautifully maintained single-family home offers both comfort and practical living in a charming Brattleboro neighborhood. This inviting residence features four spacious bedrooms and two full well-appointed bathrooms that abounds with natural light and creates an inviting and charming atmosphere throughout. The spacious yard includes a German Hugelkultur raised bed garden, blueberry and raspberry bushes. Heirloom sweetpea blossoms, and poppies adorn the boundaries The living areas showcase quality hardwood floors and the spacious kitchen has a great pantry space attached. A bonus room offers the option for home office, gym, studio, or second living room. A classic New England front porch extends the living space outdoors, offering the perfect spot to relax and enjoy quiet moments or greet friendly neighbors. In addition, a unique barn—ideal for storage—adds a touch of rustic charm while meeting your practical needs. All major systems have been diligently maintained and updated to ensure efficient performance and peace of mind for years to come. Ideally located near downtown shops, restaurants, hospital, schools, and the Brattleboro Co-Op. Showings are delayed until Saturday March 15th
Interior Features
- # Of Stories:
- 2
- Sq. Ft. (Total):
- 1901
- Sq. Ft. (Above Ground):
- 1901
- Sq. Ft. (Below Ground):
- 0
- Sq. Ft. Unfinished:
- 800
- Rooms:
- 9
- Bedrooms:
- 4
- Baths:
- 2
- Interior Desc:
- Dining Area, Living/Dining, Natural Light
- Appliances Included:
- Dishwasher, Dryer, Refrigerator, Washer, Stove - Electric
- Flooring:
- Hardwood
- Heating Cooling Fuel:
- Water Heater:
- Basement Desc:
- Full
Exterior Features
- Style of Residence:
- Victorian
- House Color:
- Beige
- Time Share:
- No
- Resort:
- Exterior Desc:
- Exterior Details:
- Barn, Porch, Porch - Enclosed
- Amenities/Services:
- Land Desc.:
- Level
- Suitable Land Usage:
- Roof Desc.:
- Slate
- Driveway Desc.:
- Dirt, Paved
- Foundation Desc.:
- Concrete, Wood
- Sewer Desc.:
- Public
- Garage/Parking:
- Yes
- Garage Spaces:
- 1
- Road Frontage:
- 62
Other Information
- List Date:
- 2025-03-13
- Last Updated:



