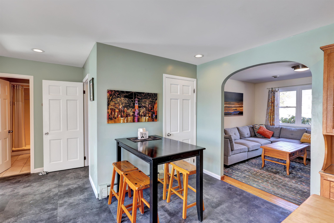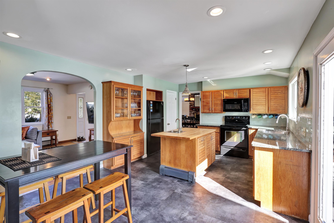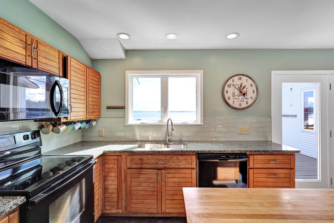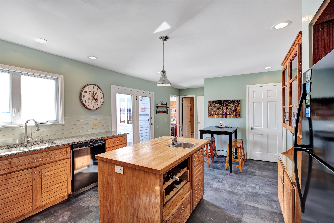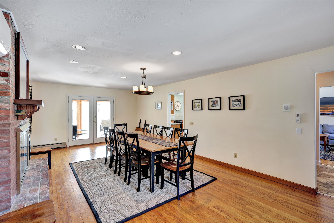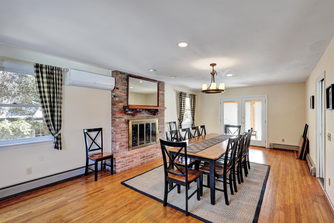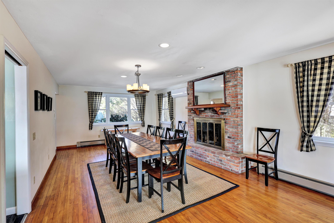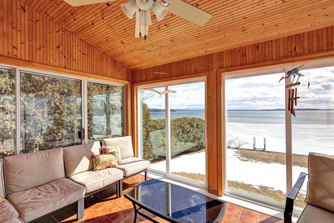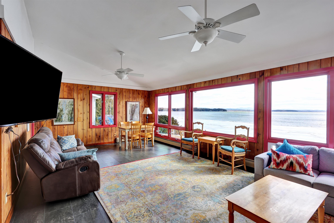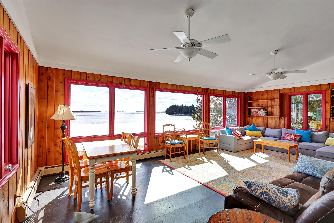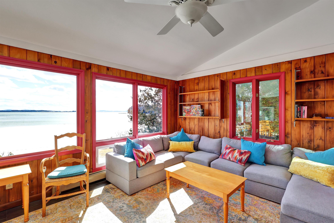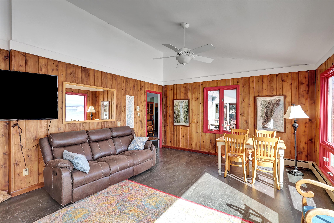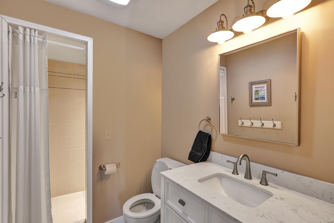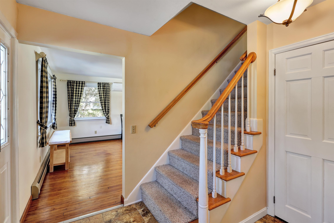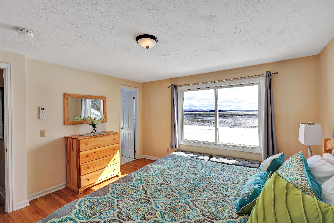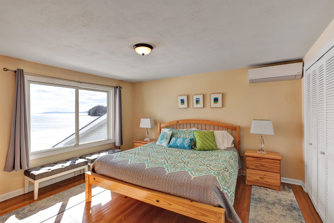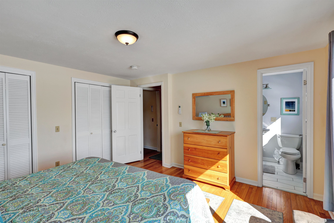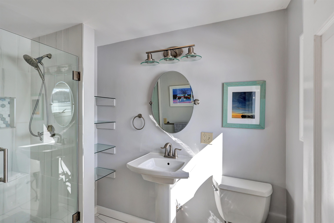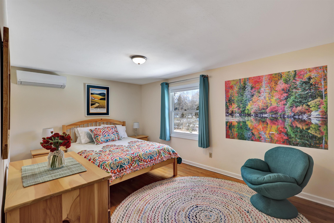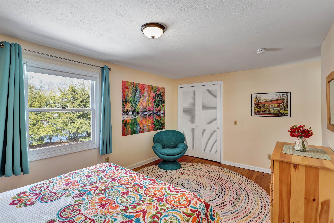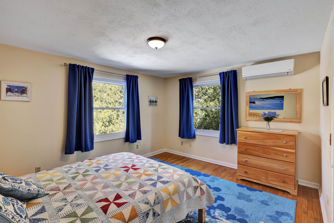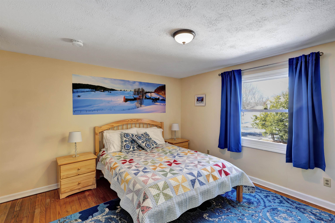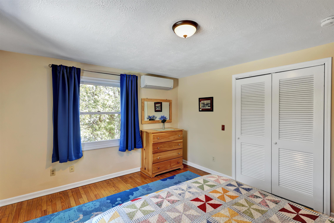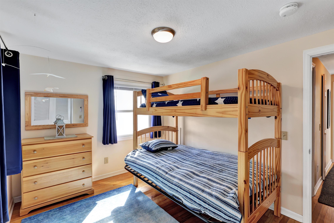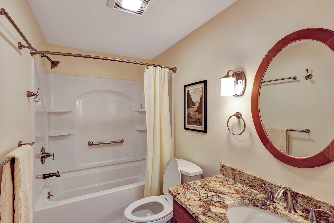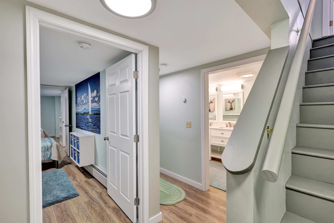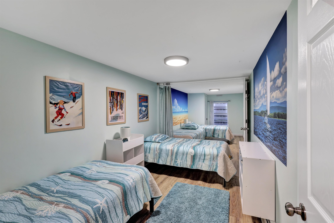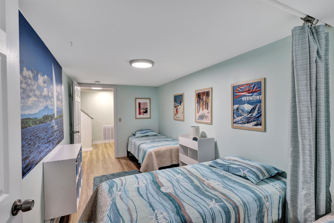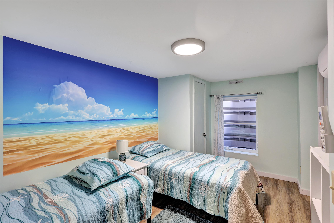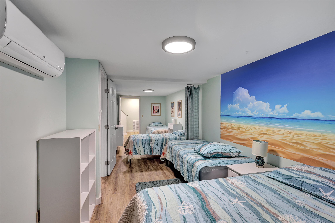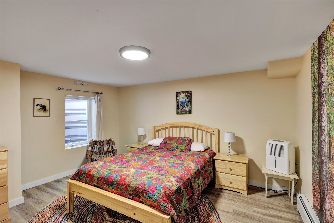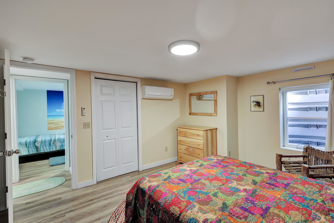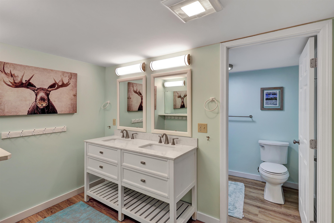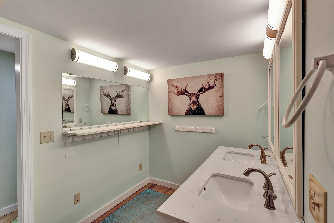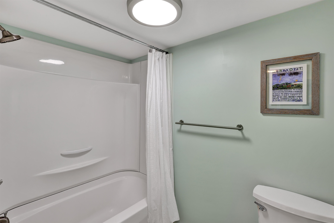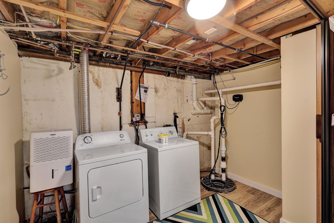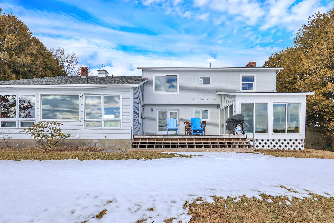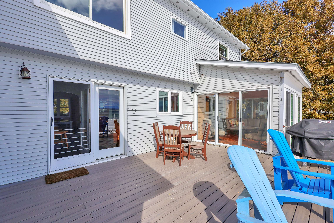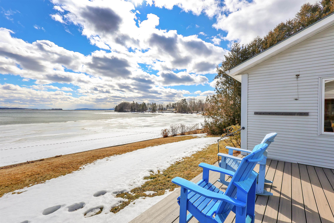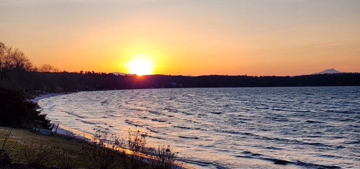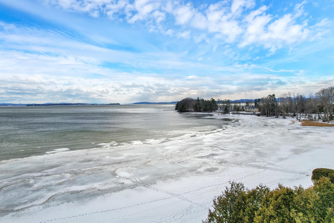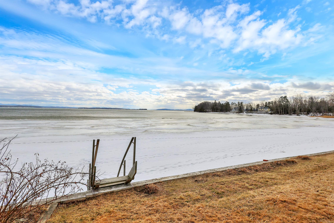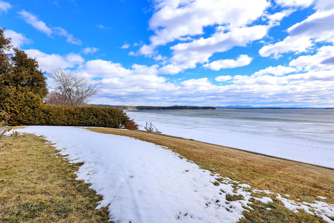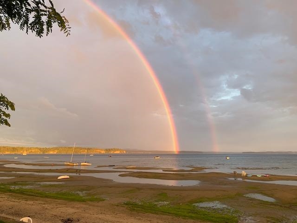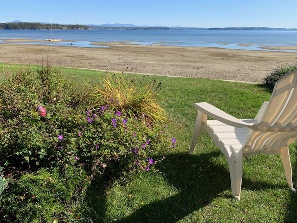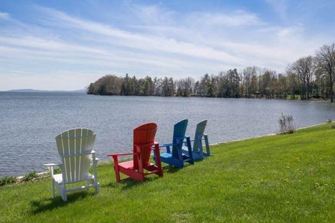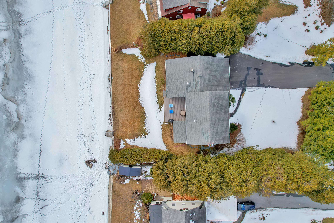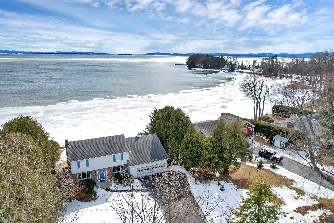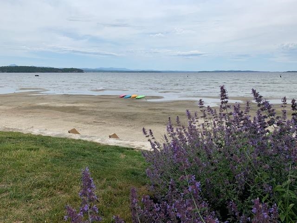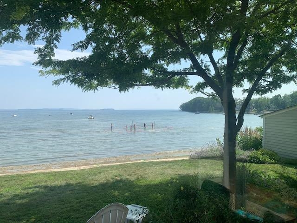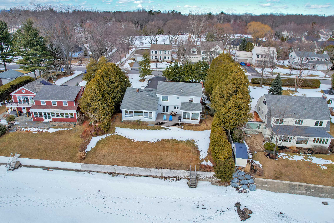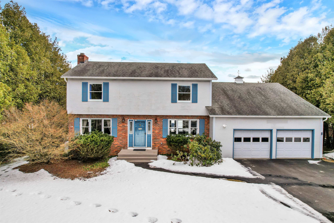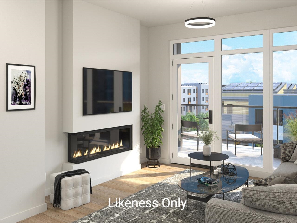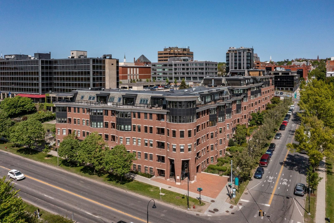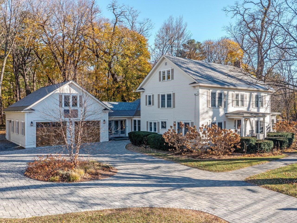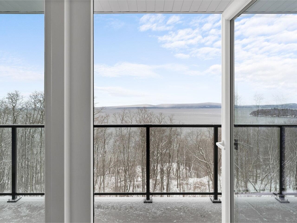1 of 60
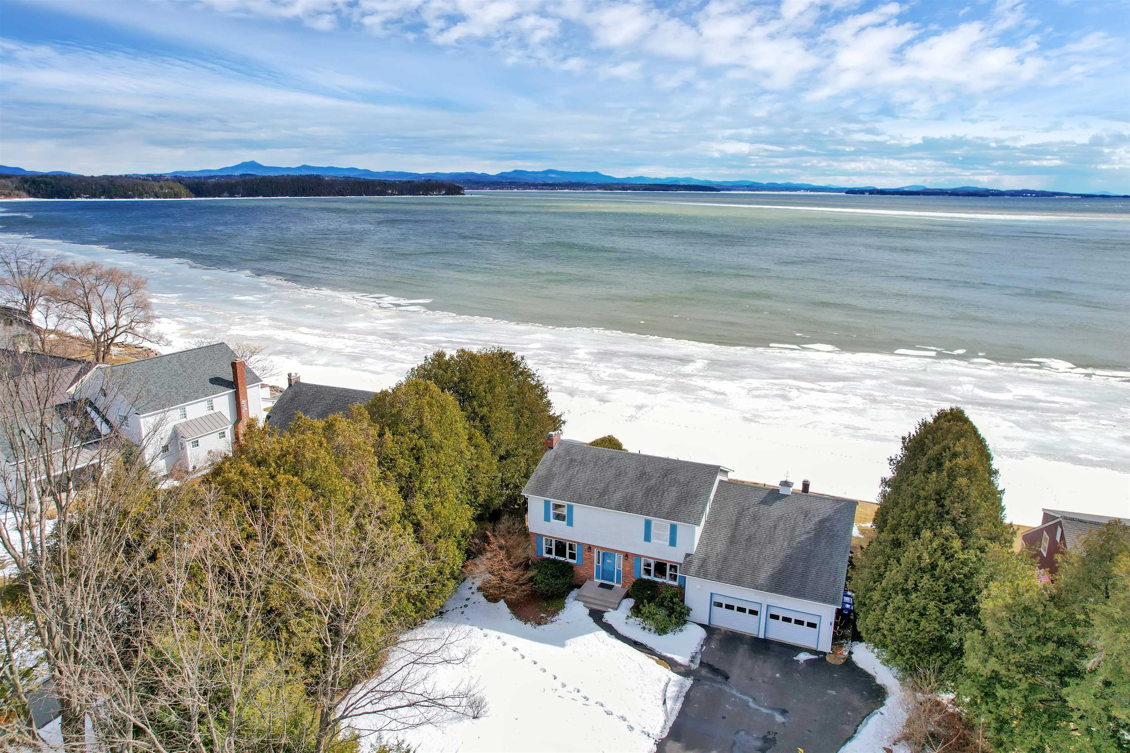
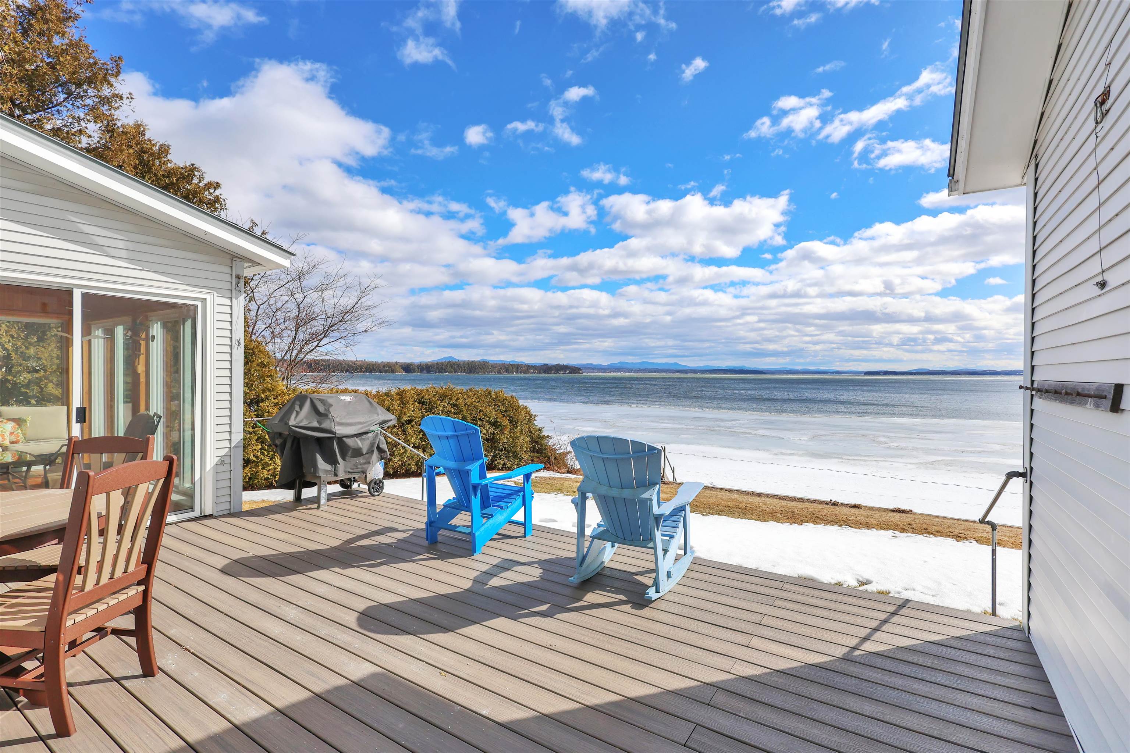
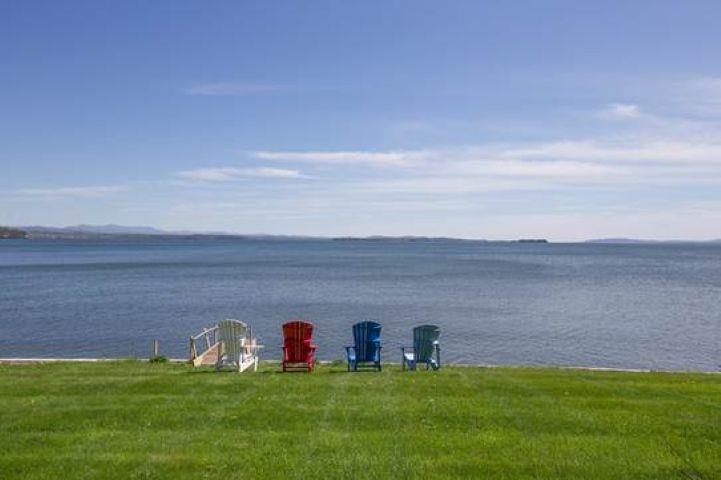
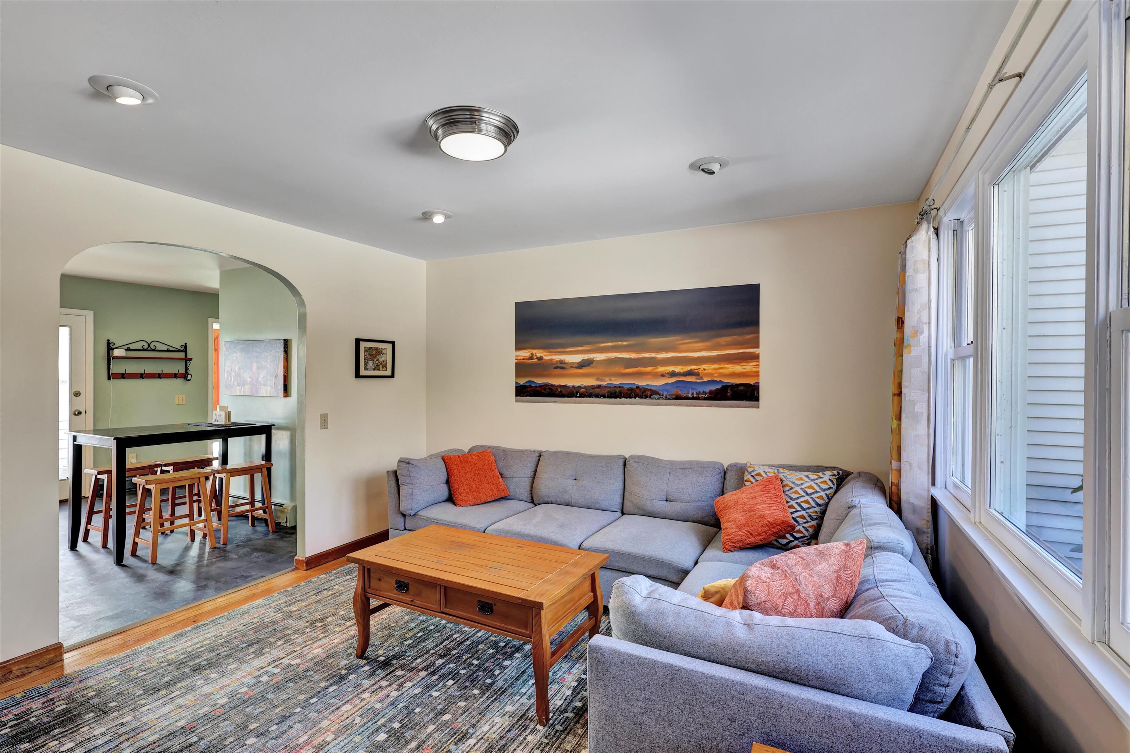
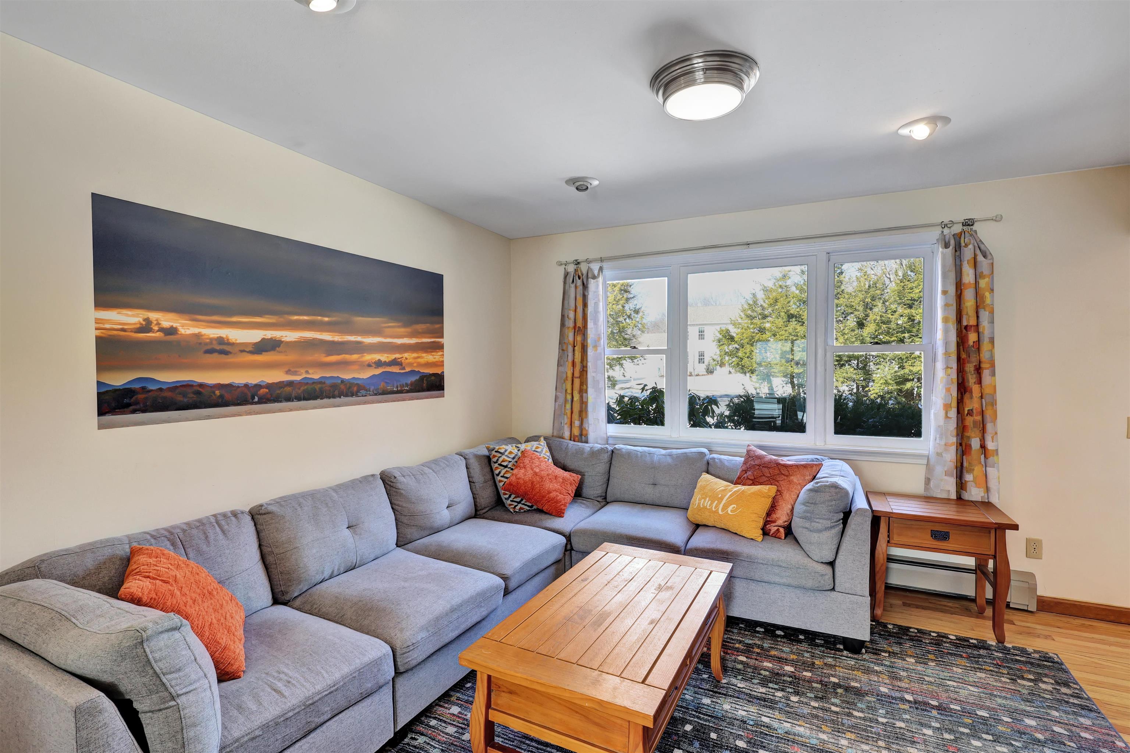

General Property Information
- Property Status:
- Active
- Price:
- $1, 675, 000
- Assessed:
- $0
- Assessed Year:
- County:
- VT-Chittenden
- Acres:
- 0.47
- Property Type:
- Single Family
- Year Built:
- 1970
- Agency/Brokerage:
- Geri Reilly
Geri Reilly Real Estate - Bedrooms:
- 6
- Total Baths:
- 4
- Sq. Ft. (Total):
- 3123
- Tax Year:
- 2024
- Taxes:
- $33, 632
- Association Fees:
This wonderful lakefront home awaits you! Sought after Appletree Point neighborhood with 100' of sandy beach frontage facing south with gorgeous sunrises and sunsets! You will enjoy entertaining in this 6 bedroom, 4 bath home with hardwood floors & lots of windows for maximum sunlight, spacious kitchen with plenty of cabinets & counterspace overlooks the back deck with access to the expansive dining room with woodburning fireplace & door to 3 season porch - perfect for those summer evenings. The family room overlooks the lake with lots of glass, great for hosting year round parties, expanded deck that leads to lawn area & beach, the 2nd floor includes primary bedroom with private bath & gorgeous views, 3 guest bedrooms & guest bath all with hardwood floors. The lower level has 2 additional bedrooms, guest bath & utility room, extra storage in the 2 car garage for all the toys. Beautiful sandy beach with seawall, 2000lb mooring stays - great for your boating guests or for your boat! Paddle board, kayak, jet ski, or swim out your back door. Enjoy all this waterfront home has to offer. Minutes to city bike path, parks, eateries, shopping & Church Street Marketplace. A wonderful Burlington lakefront home ready for you!
Interior Features
- # Of Stories:
- 2
- Sq. Ft. (Total):
- 3123
- Sq. Ft. (Above Ground):
- 2392
- Sq. Ft. (Below Ground):
- 731
- Sq. Ft. Unfinished:
- 119
- Rooms:
- 10
- Bedrooms:
- 6
- Baths:
- 4
- Interior Desc:
- Blinds, Ceiling Fan, Dining Area, Fireplace - Wood, Natural Light, Laundry - Basement
- Appliances Included:
- Dishwasher, Disposal, Microwave, Range - Electric, Refrigerator, Washer, Stove - Electric, Water Heater - On Demand, Dryer - Gas
- Flooring:
- Carpet, Hardwood, Tile, Vinyl Plank
- Heating Cooling Fuel:
- Water Heater:
- Basement Desc:
- Finished, Full, Stairs - Interior, Storage Space
Exterior Features
- Style of Residence:
- Colonial
- House Color:
- Time Share:
- No
- Resort:
- No
- Exterior Desc:
- Exterior Details:
- Boat Mooring, Deck, Garden Space
- Amenities/Services:
- Land Desc.:
- Lake Frontage, Lake View, Landscaped, Mountain View, Sidewalks, View, Water View, Waterfront, Near Paths, Neighborhood, Near Public Transportatn, Near School(s)
- Suitable Land Usage:
- Roof Desc.:
- Shingle - Architectural
- Driveway Desc.:
- Paved
- Foundation Desc.:
- Block
- Sewer Desc.:
- Public
- Garage/Parking:
- Yes
- Garage Spaces:
- 2
- Road Frontage:
- 104
Other Information
- List Date:
- 2025-03-13
- Last Updated:


