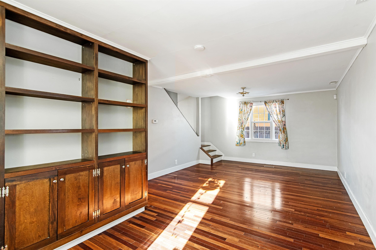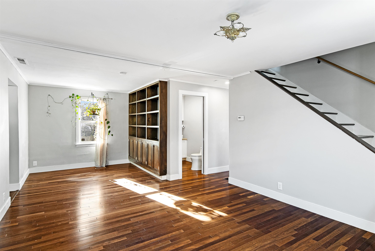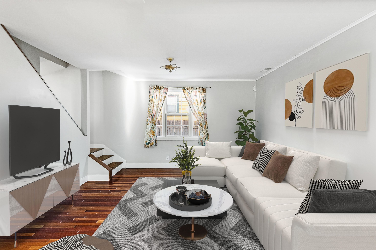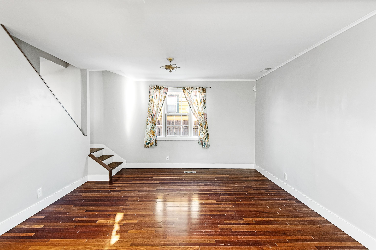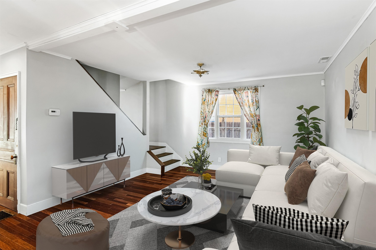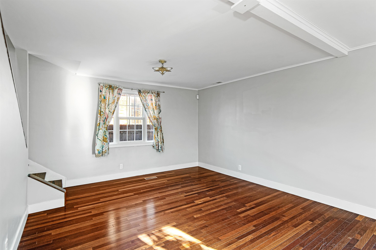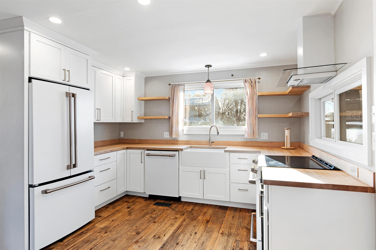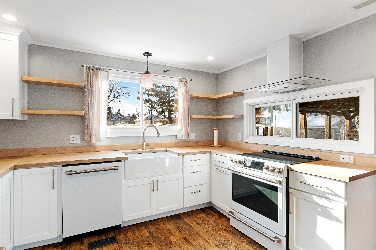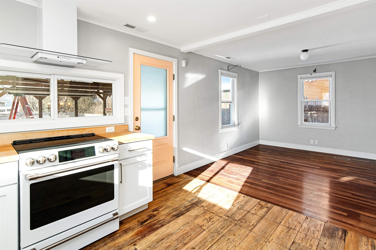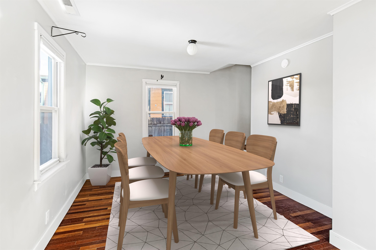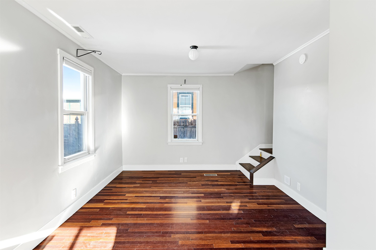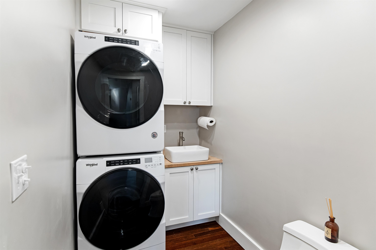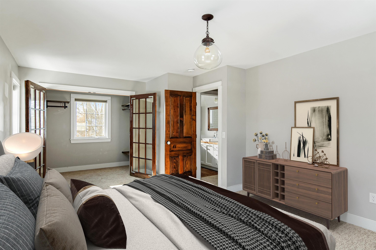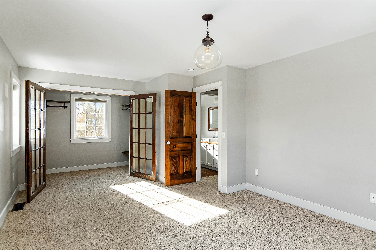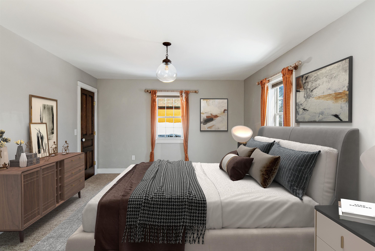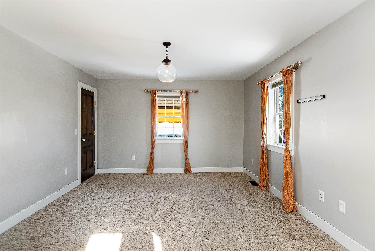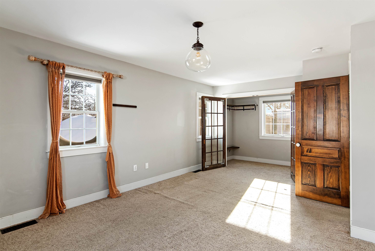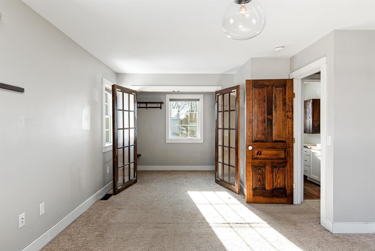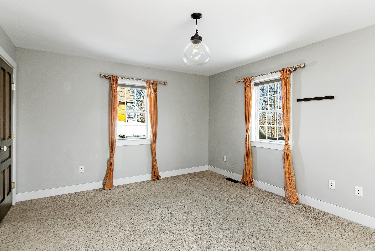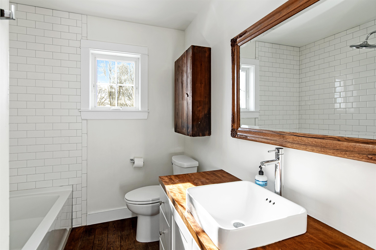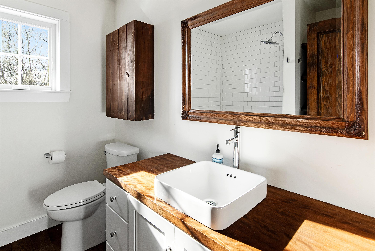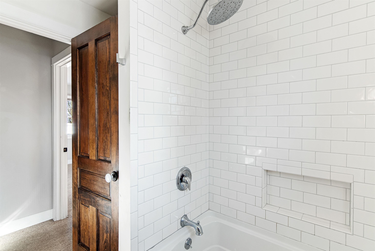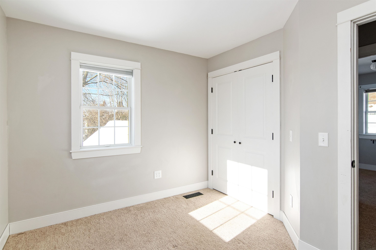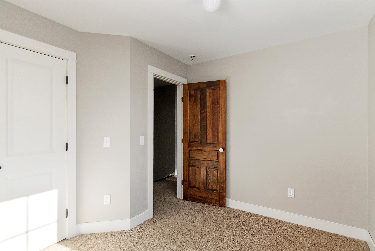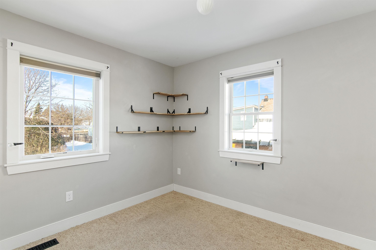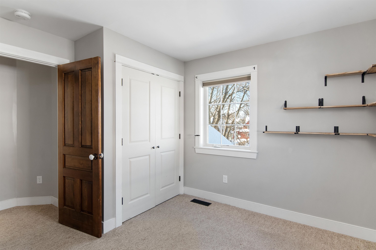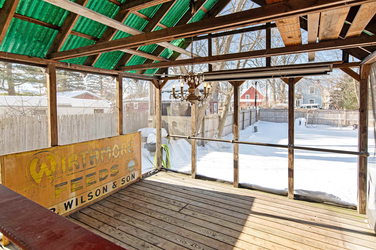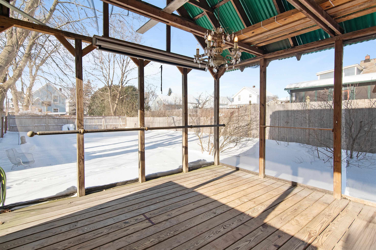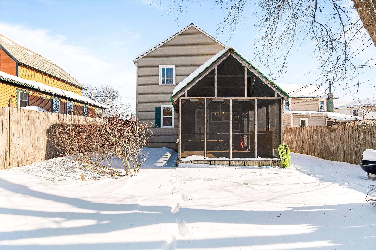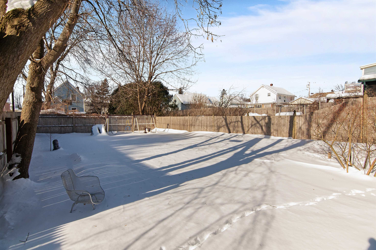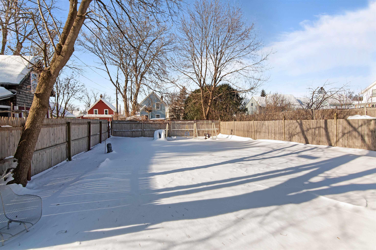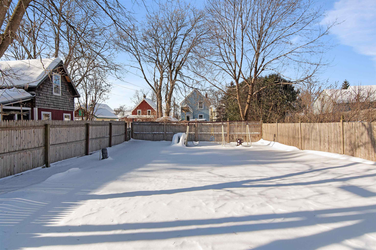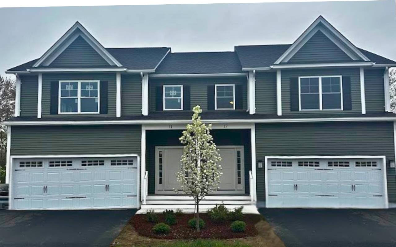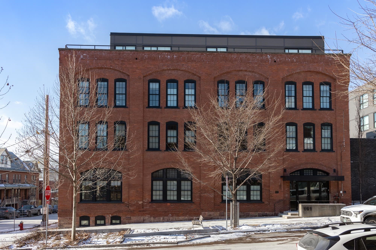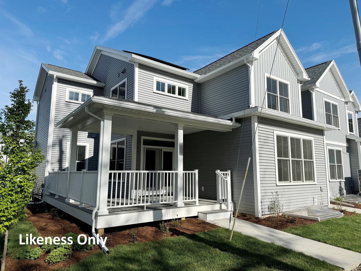1 of 38

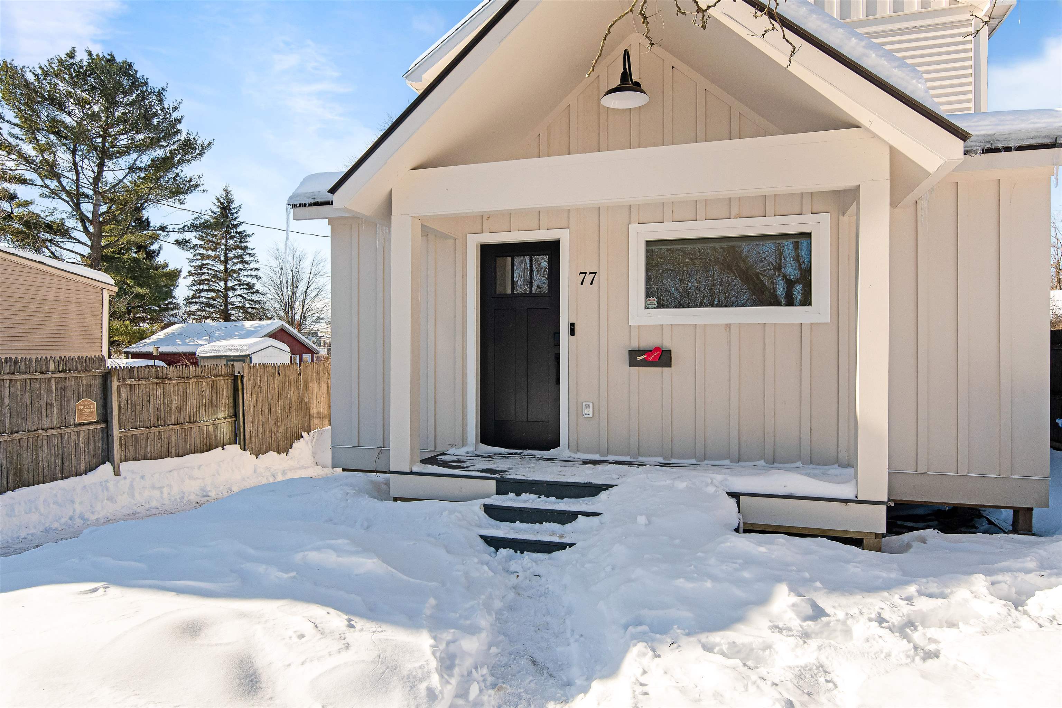
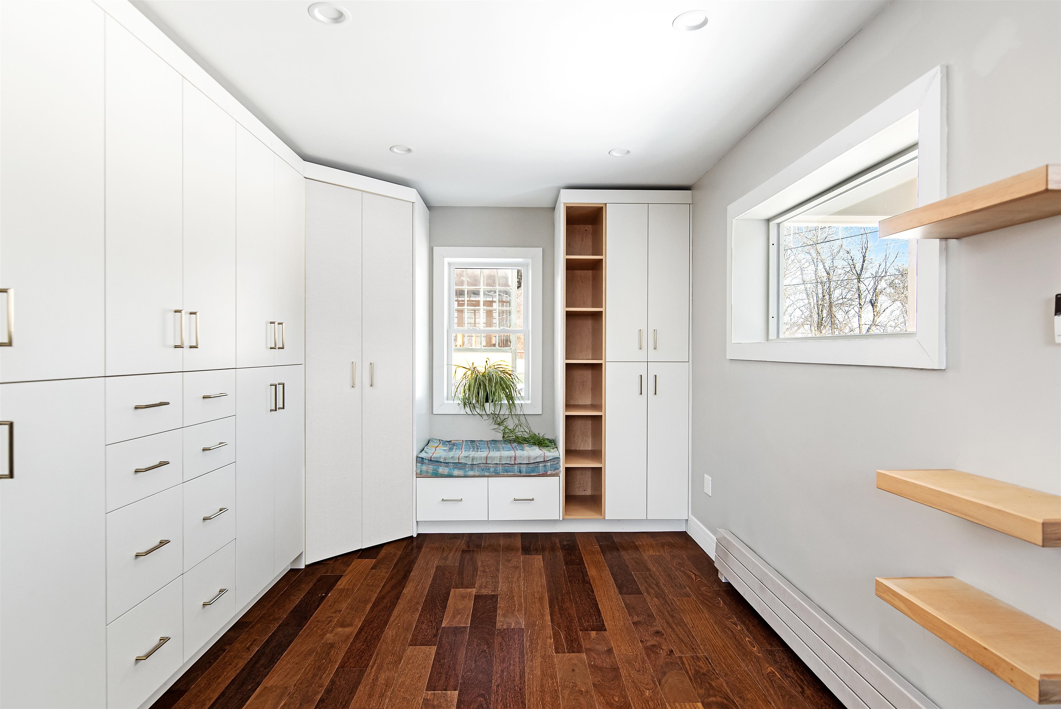
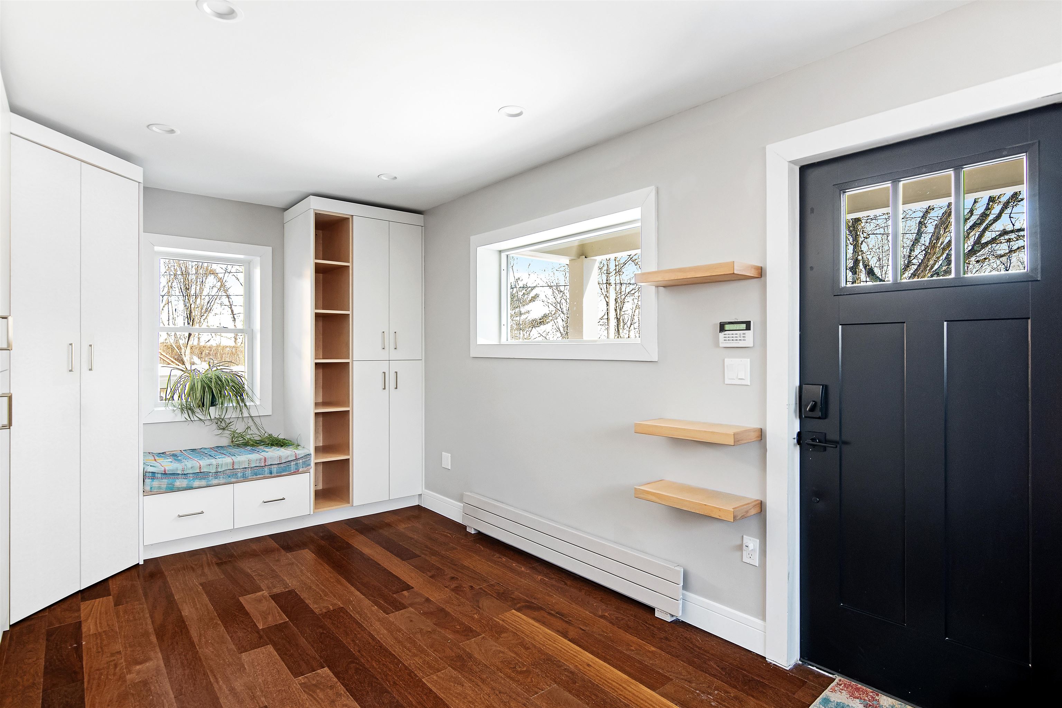
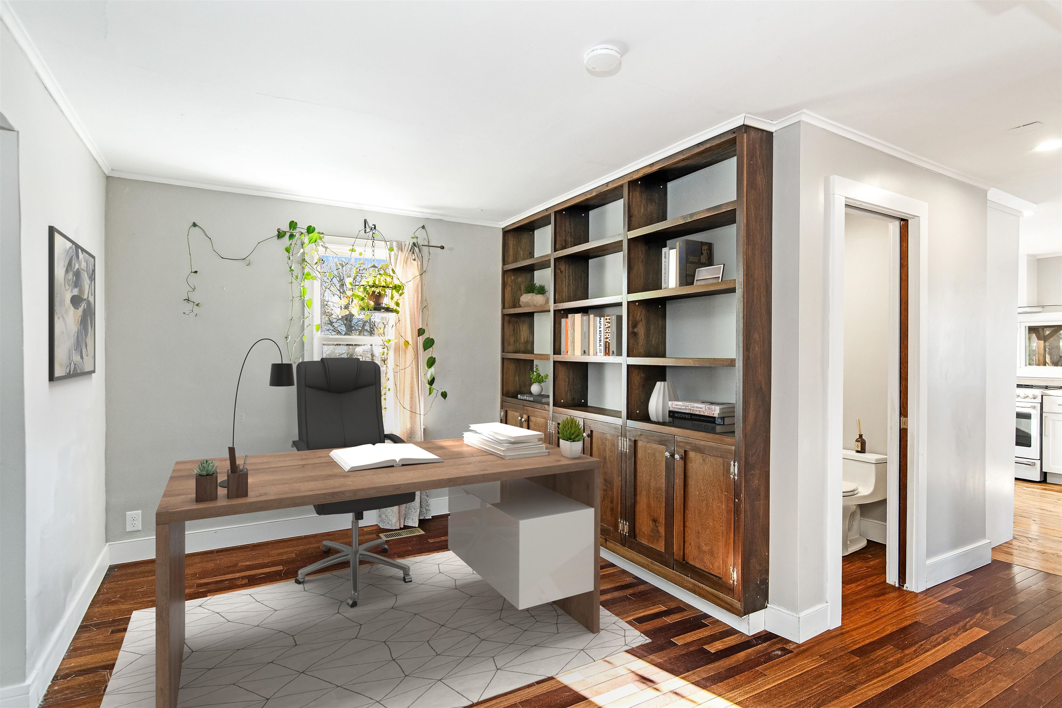
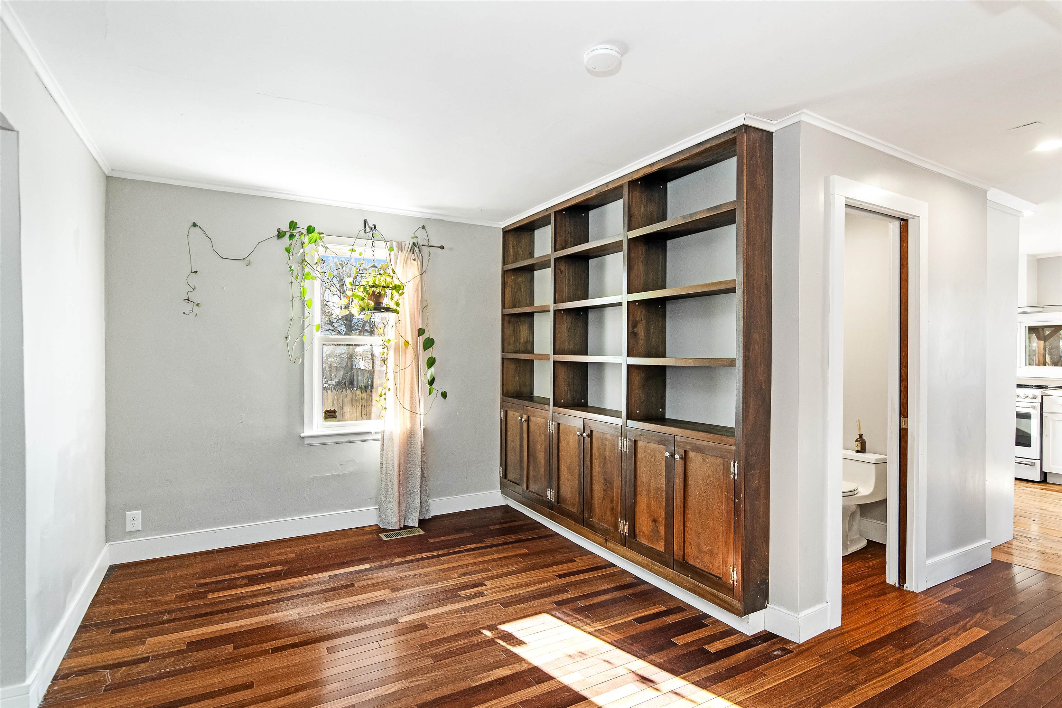
General Property Information
- Property Status:
- Active
- Price:
- $579, 000
- Assessed:
- $0
- Assessed Year:
- County:
- VT-Chittenden
- Acres:
- 0.14
- Property Type:
- Single Family
- Year Built:
- 1951
- Agency/Brokerage:
- Maura O'Neill
Ridgeline Real Estate - Bedrooms:
- 3
- Total Baths:
- 2
- Sq. Ft. (Total):
- 1681
- Tax Year:
- 2025
- Taxes:
- $10, 084
- Association Fees:
Welcome to this charming 3-bedroom, 1.5-bathroom home, ideally located within walking distance to downtown and the lake! Enter through the newly added mudroom with ample space for all the outdoor gear into a spacious living room with abutting office or library nook—perfect for working from home or enjoying a quiet reading spot. The recently renovated kitchen is a true standout, featuring high-end appliances, beautiful butcher block countertops, and modern finishes. With an open layout that seamlessly flows into the dining room, it's ideal for entertaining or casual meals. Hardwood floors extend throughout the downstairs, adding warmth and character, and a half bath and first-floor laundry round out the first floor. Upstairs are three bedrooms, each offering plenty of natural light and closet space. The full bathroom on this level has been thoughtfully updated with modern fixtures and storage. Step outside to the screened-in back porch to relax and take in the spacious backyard — perfect for grilling, gardening or just relaxing. This home offers the ideal blend of modern updates and classic charm, with an unbeatable location just moments from all the amenities you need. Don't miss out on this one! Open House Saturday, May 3rd 2-4 pm
Interior Features
- # Of Stories:
- 2
- Sq. Ft. (Total):
- 1681
- Sq. Ft. (Above Ground):
- 1681
- Sq. Ft. (Below Ground):
- 0
- Sq. Ft. Unfinished:
- 725
- Rooms:
- 6
- Bedrooms:
- 3
- Baths:
- 2
- Interior Desc:
- Appliances Included:
- Flooring:
- Heating Cooling Fuel:
- Water Heater:
- Basement Desc:
- Concrete Floor, Stairs - Interior, Unfinished, Interior Access
Exterior Features
- Style of Residence:
- Colonial
- House Color:
- Tan
- Time Share:
- No
- Resort:
- Exterior Desc:
- Exterior Details:
- Amenities/Services:
- Land Desc.:
- City Lot, Curbing, Level, In Town
- Suitable Land Usage:
- Roof Desc.:
- Shingle, Standing Seam
- Driveway Desc.:
- Paved
- Foundation Desc.:
- Block
- Sewer Desc.:
- Public
- Garage/Parking:
- No
- Garage Spaces:
- 0
- Road Frontage:
- 0
Other Information
- List Date:
- 2025-03-13
- Last Updated:


