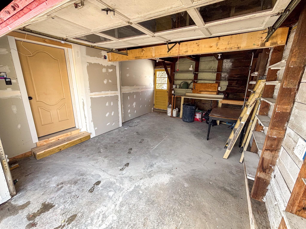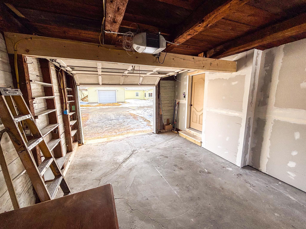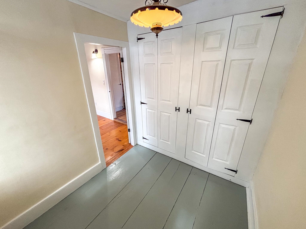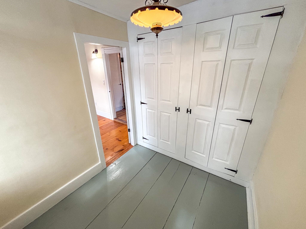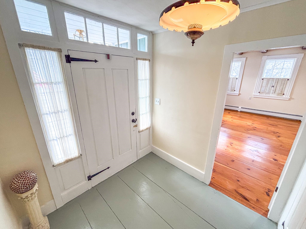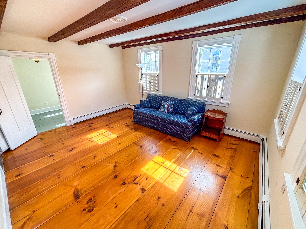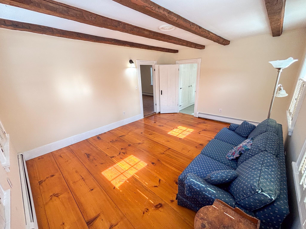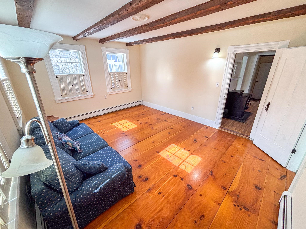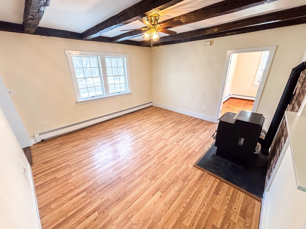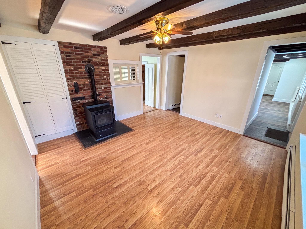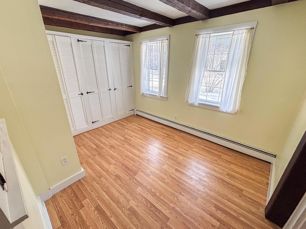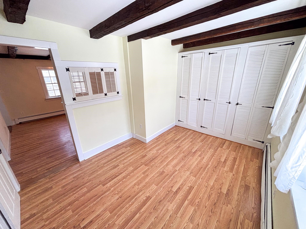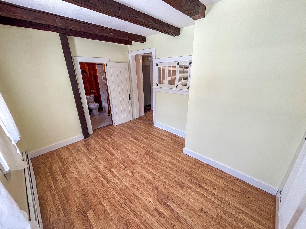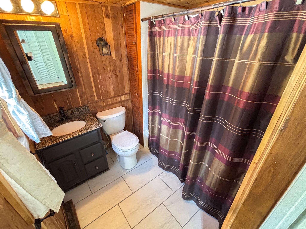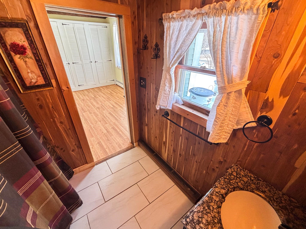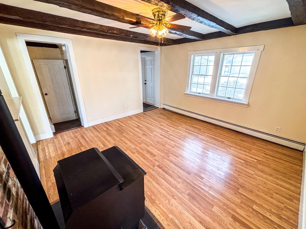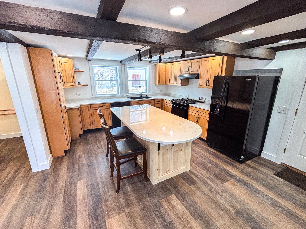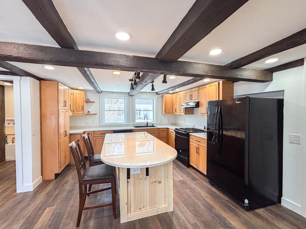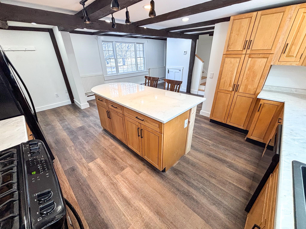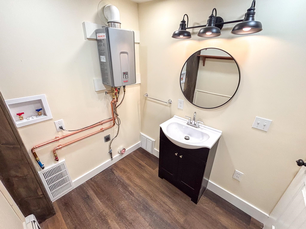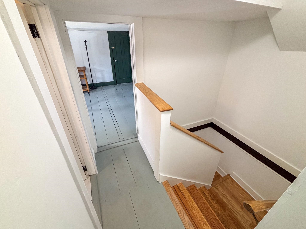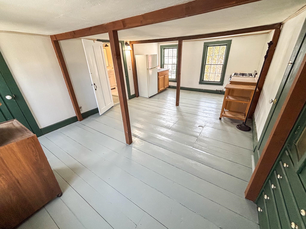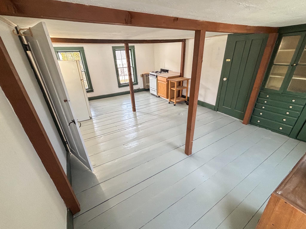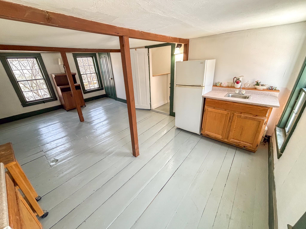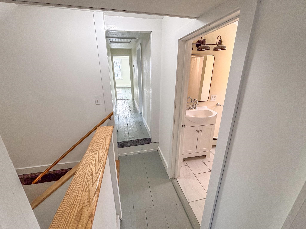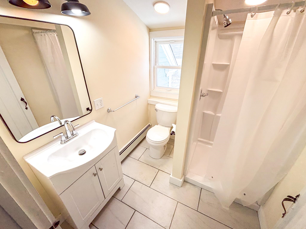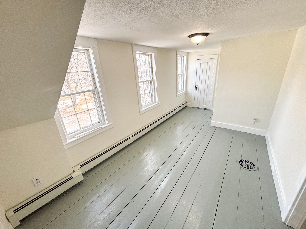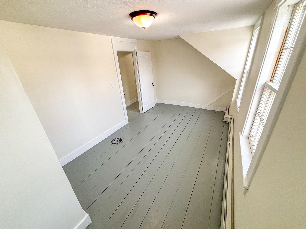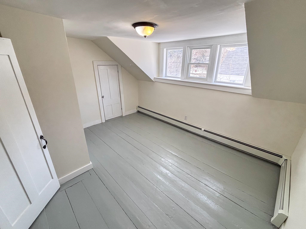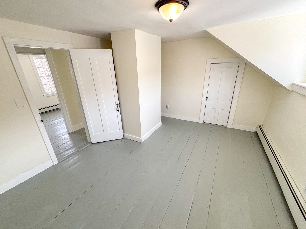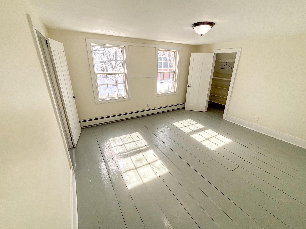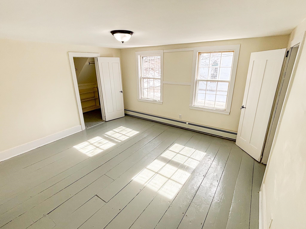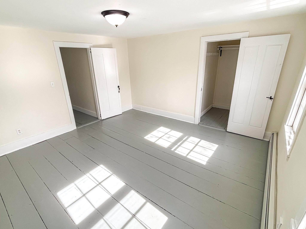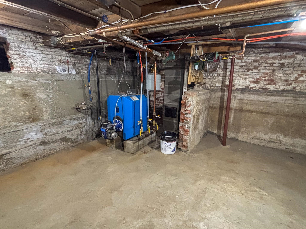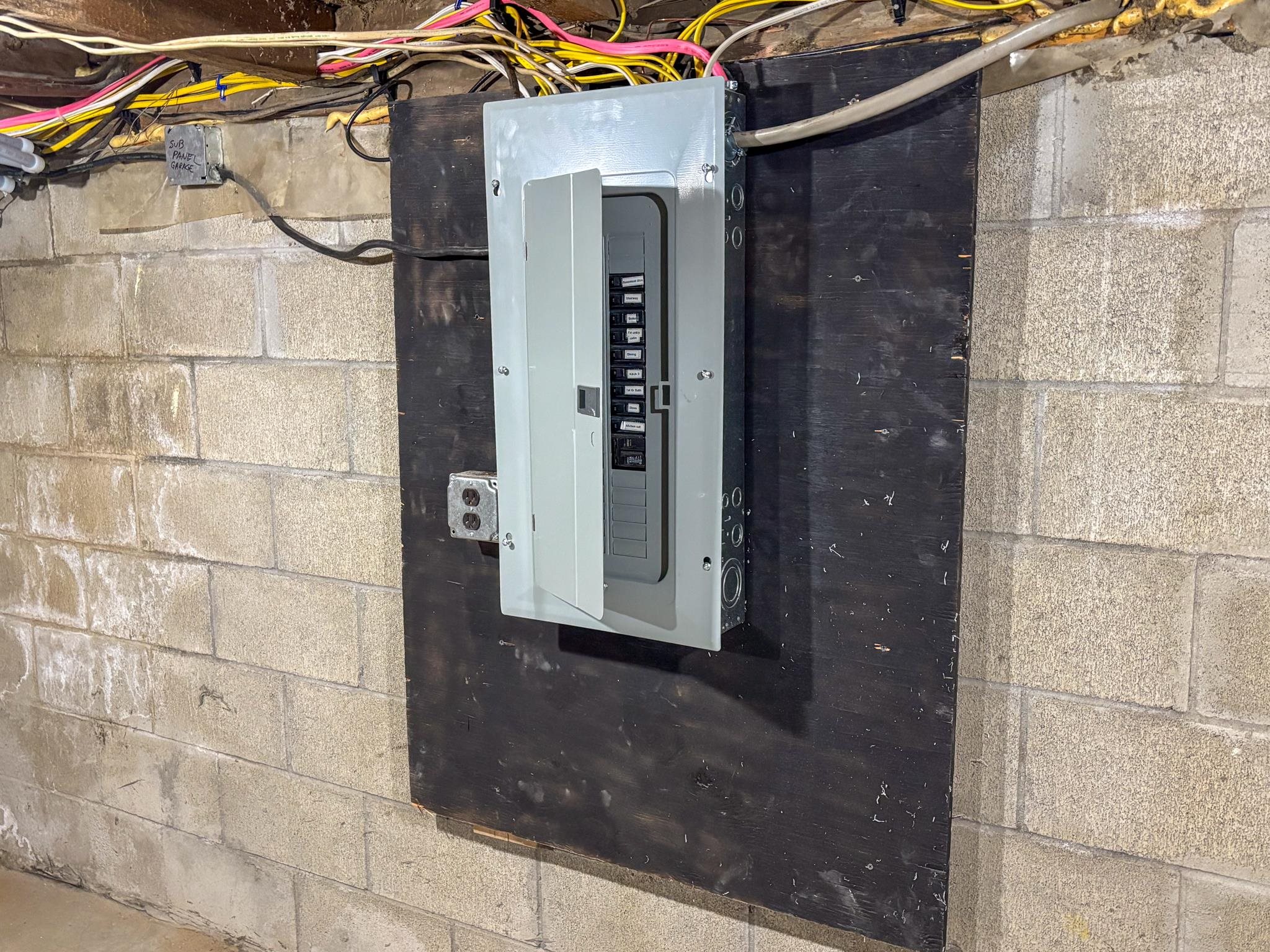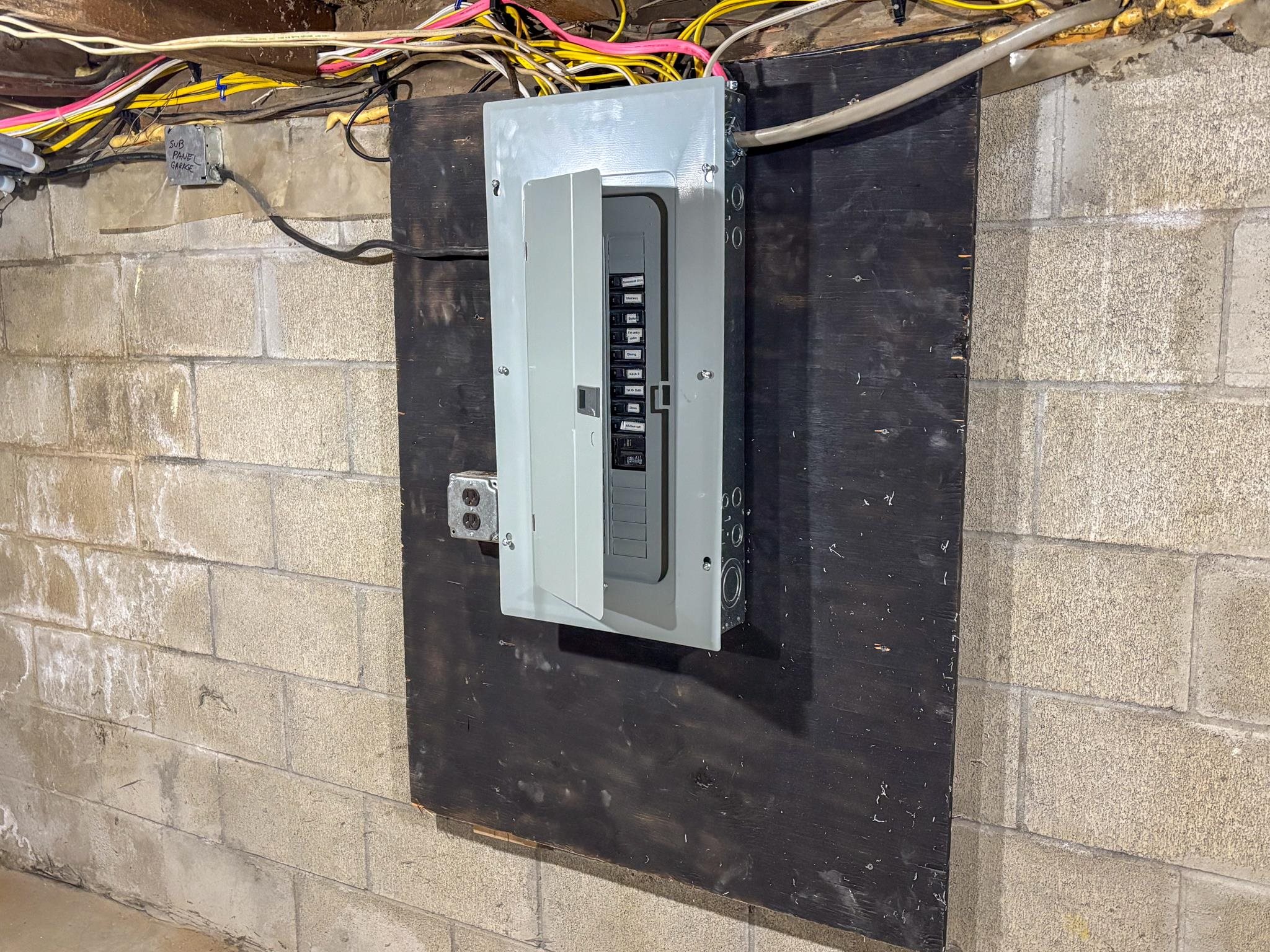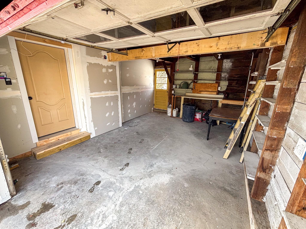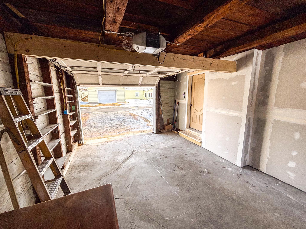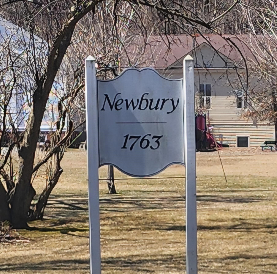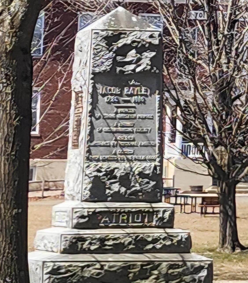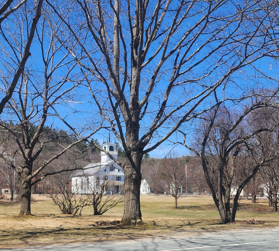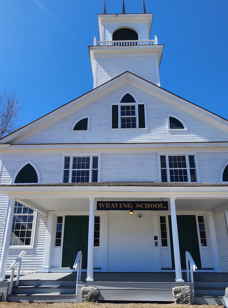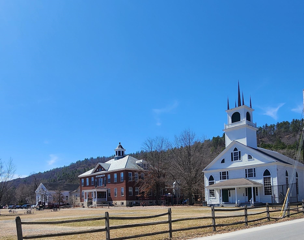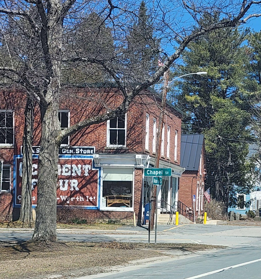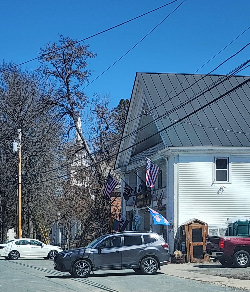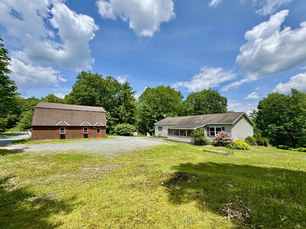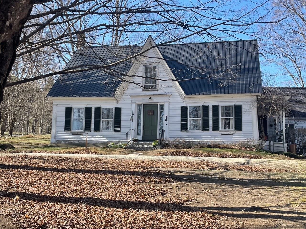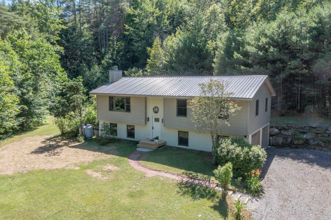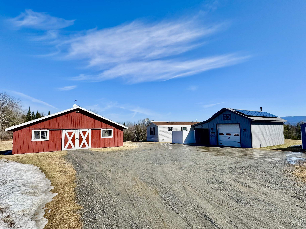1 of 51
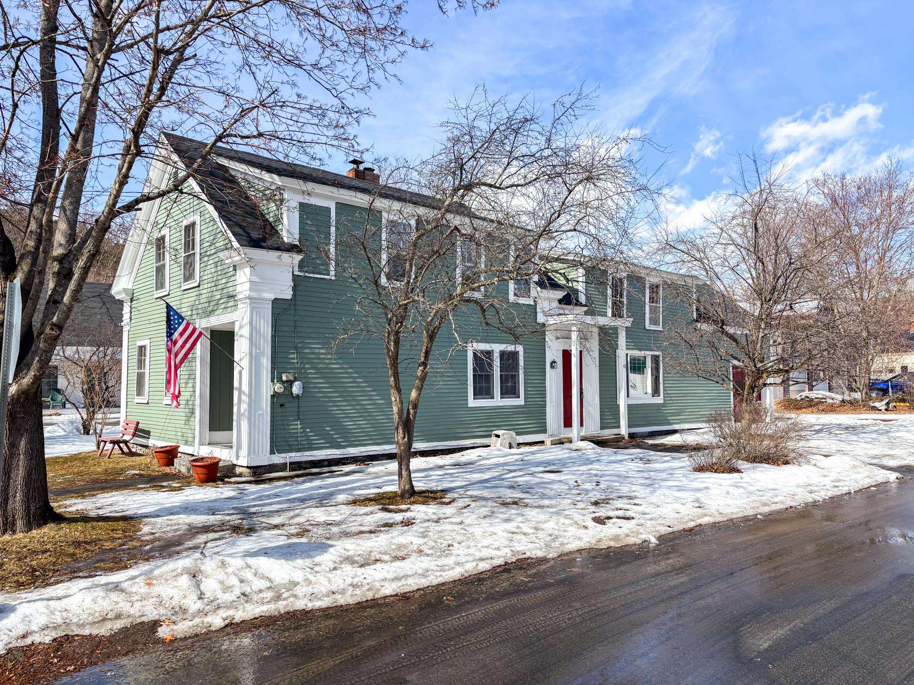
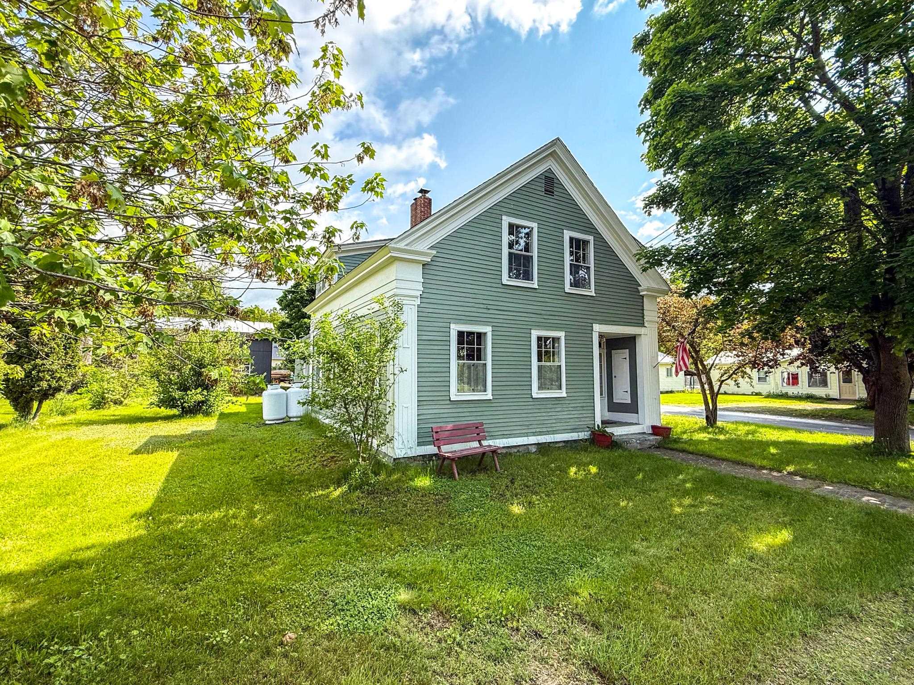
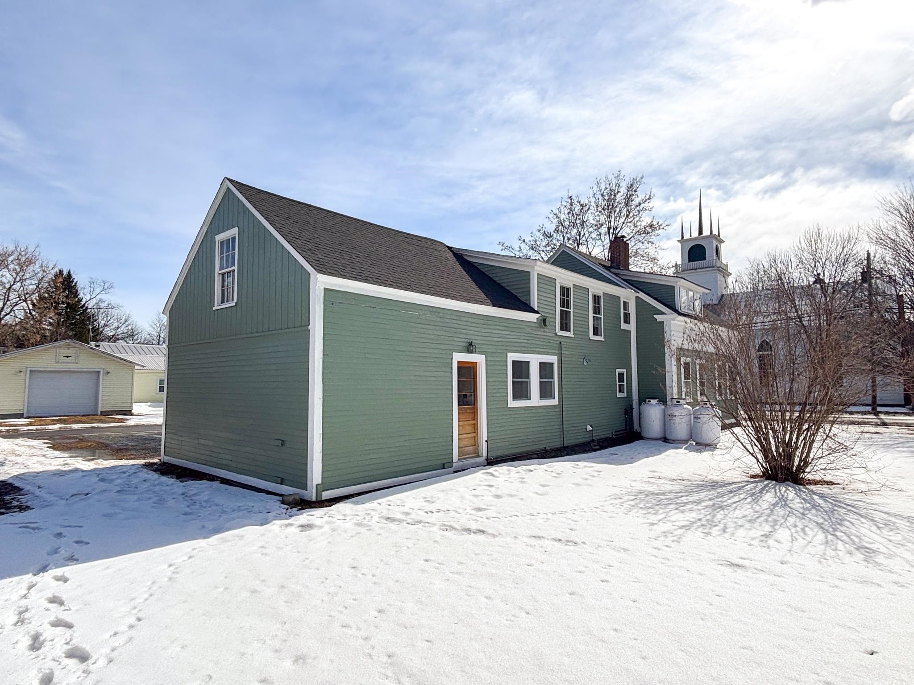
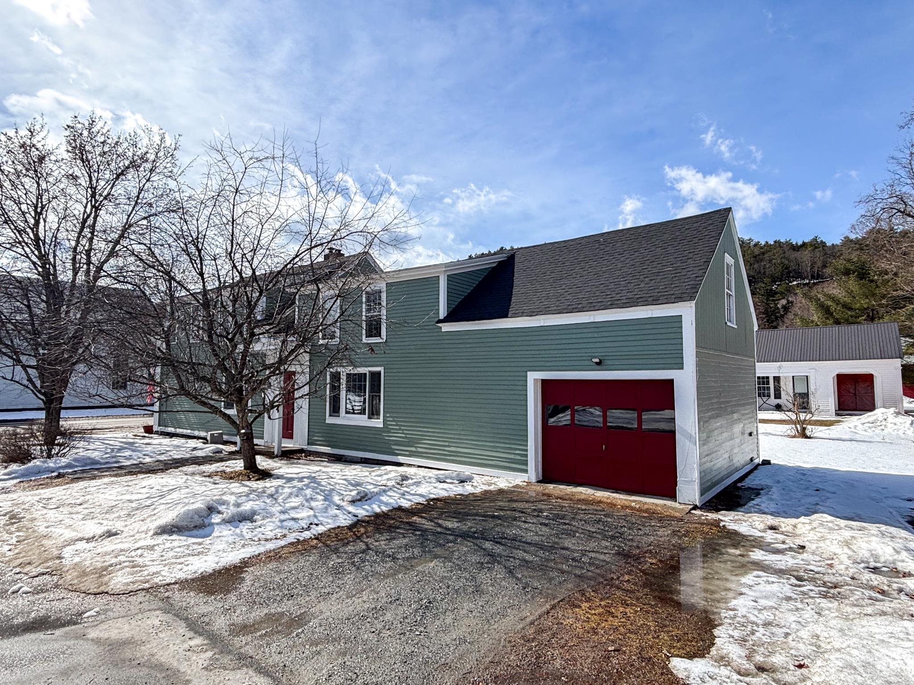
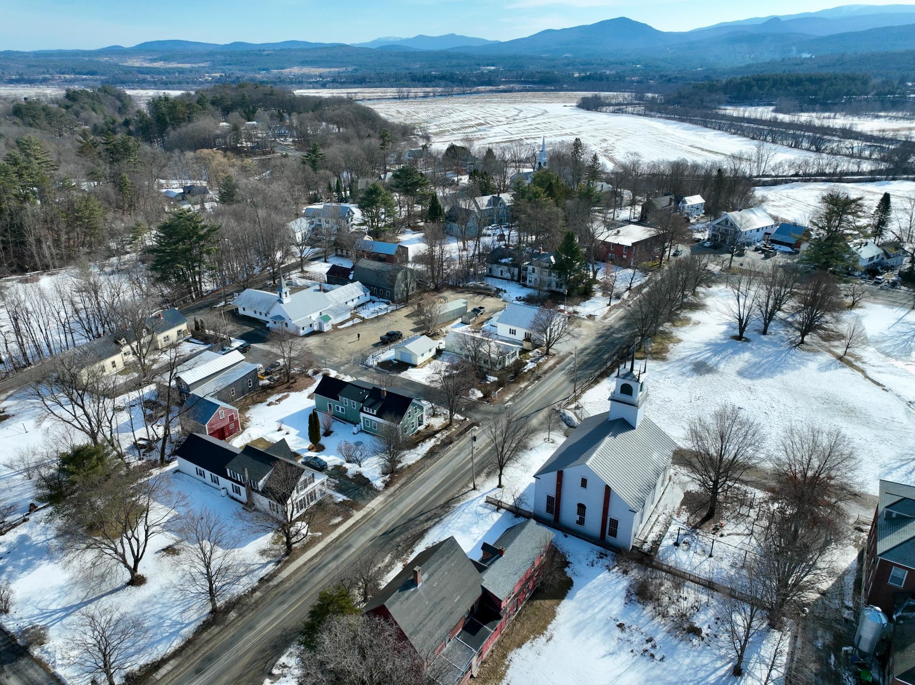
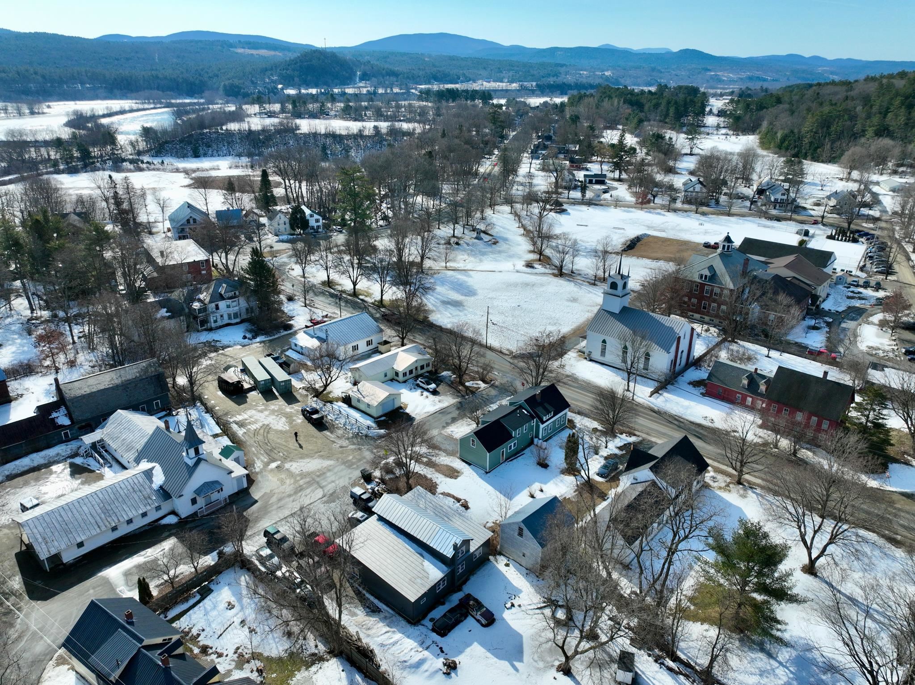
General Property Information
- Property Status:
- Active
- Price:
- $389, 000
- Assessed:
- $0
- Assessed Year:
- County:
- VT-Orange
- Acres:
- 0.21
- Property Type:
- Single Family
- Year Built:
- 1835
- Agency/Brokerage:
- Randy Snelling
KW Coastal and Lakes & Mountains Realty - Bedrooms:
- 3
- Total Baths:
- 3
- Sq. Ft. (Total):
- 2097
- Tax Year:
- Taxes:
- $0
- Association Fees:
Motivated Seller! This beautifully restored 1835 New England-style home blends historic charm with modern updates and everyday convenience. With 3 bedrooms, 3 bathrooms, and a flexible layout, there’s plenty of room for guests, hobbies, or working from home. Original wide-plank king pine floors and exposed hand-hewn beams showcase its timeless character, while the new roof, updated utilities, and fresh interior and exterior paint offer peace of mind. The redesigned kitchen and attached garage add comfort and functionality, and the unfinished space above the garage gives you options—think home office, studio, or future living space. Set on a quiet street across from Newbury Elementary School and just a short stroll to the Newbury Country Store and the Connecticut River, this location offers small-town charm with easy access to I-91 and Hanover, NH (just 36 minutes away). Whether you're looking for a full-time residence, a Vermont getaway, or a rental to add to your portfolio, this home offers space, style, and room to grow.
Interior Features
- # Of Stories:
- 1.5
- Sq. Ft. (Total):
- 2097
- Sq. Ft. (Above Ground):
- 2097
- Sq. Ft. (Below Ground):
- 0
- Sq. Ft. Unfinished:
- 0
- Rooms:
- 8
- Bedrooms:
- 3
- Baths:
- 3
- Interior Desc:
- Ceiling Fan, Kitchen Island, Kitchen/Dining, Laundry Hook-ups, Natural Light, Natural Woodwork, 1st Floor Laundry, No Access to Attic
- Appliances Included:
- Gas Cooktop, Dishwasher, Gas Range, Exhaust Fan
- Flooring:
- Hardwood, Laminate, Tile
- Heating Cooling Fuel:
- Water Heater:
- Basement Desc:
- Unfinished
Exterior Features
- Style of Residence:
- Farmhouse, Post and Beam
- House Color:
- Green
- Time Share:
- No
- Resort:
- Exterior Desc:
- Exterior Details:
- Amenities/Services:
- Land Desc.:
- Corner, Country Setting, Level, Open, Sidewalks, In Town, Near Shopping, Neighborhood, Near Public Transportatn, Near School(s)
- Suitable Land Usage:
- Roof Desc.:
- Architectural Shingle
- Driveway Desc.:
- Crushed Stone, Gravel
- Foundation Desc.:
- Brick, Concrete Slab
- Sewer Desc.:
- Public
- Garage/Parking:
- Yes
- Garage Spaces:
- 1
- Road Frontage:
- 0
Other Information
- List Date:
- 2025-03-13
- Last Updated:


