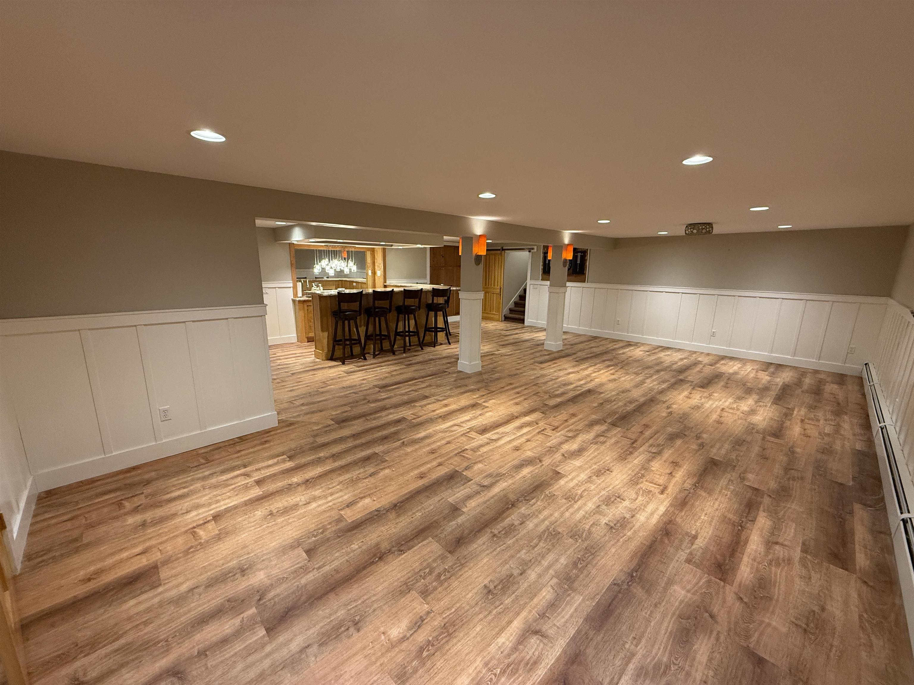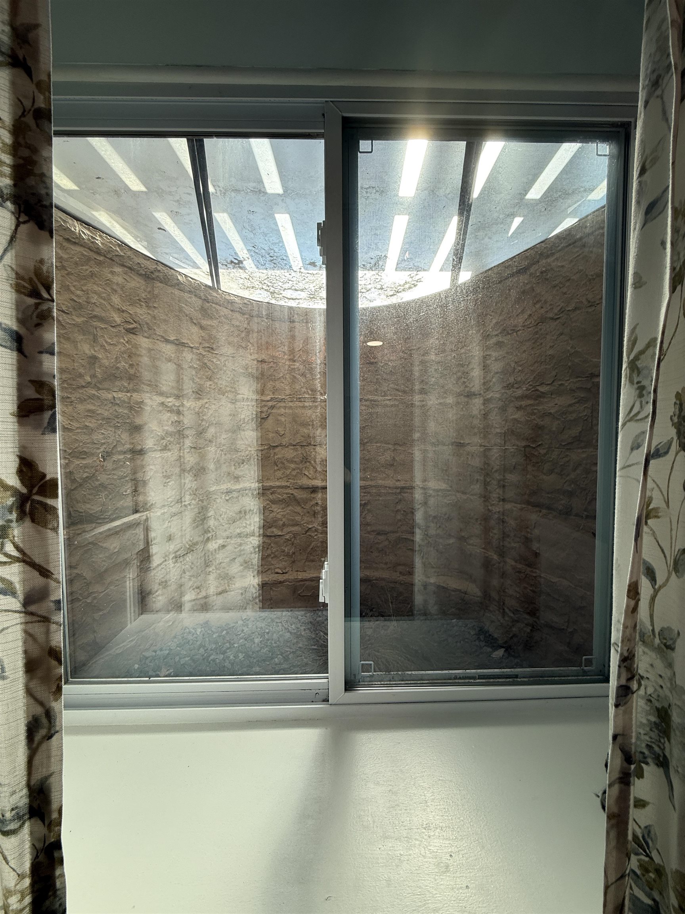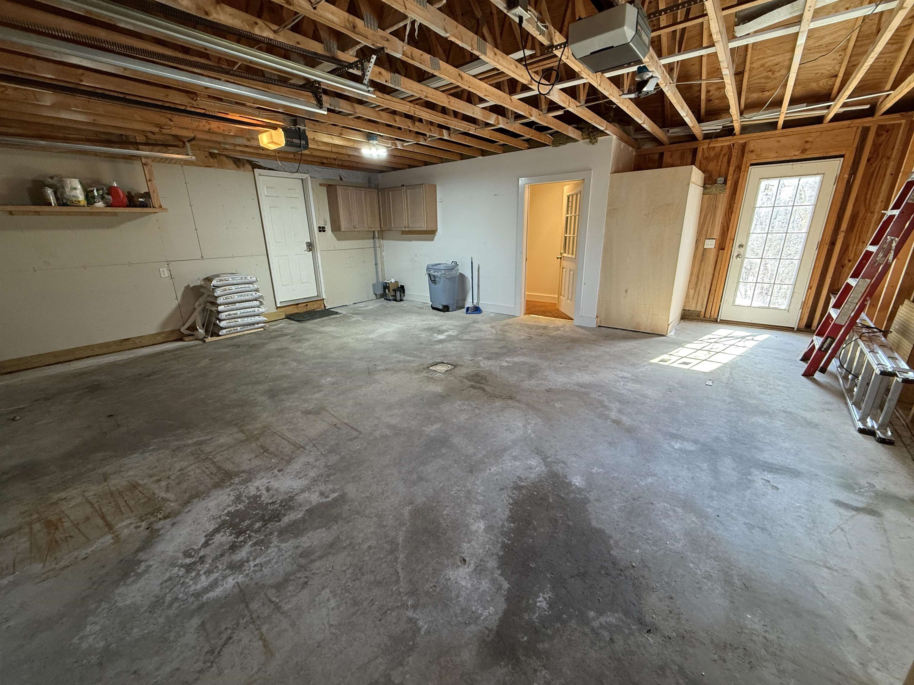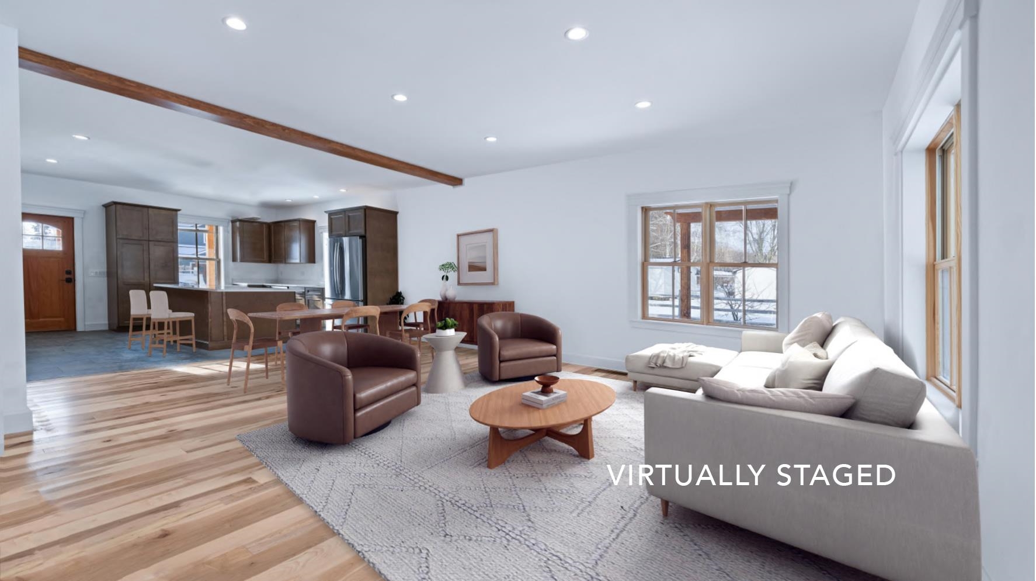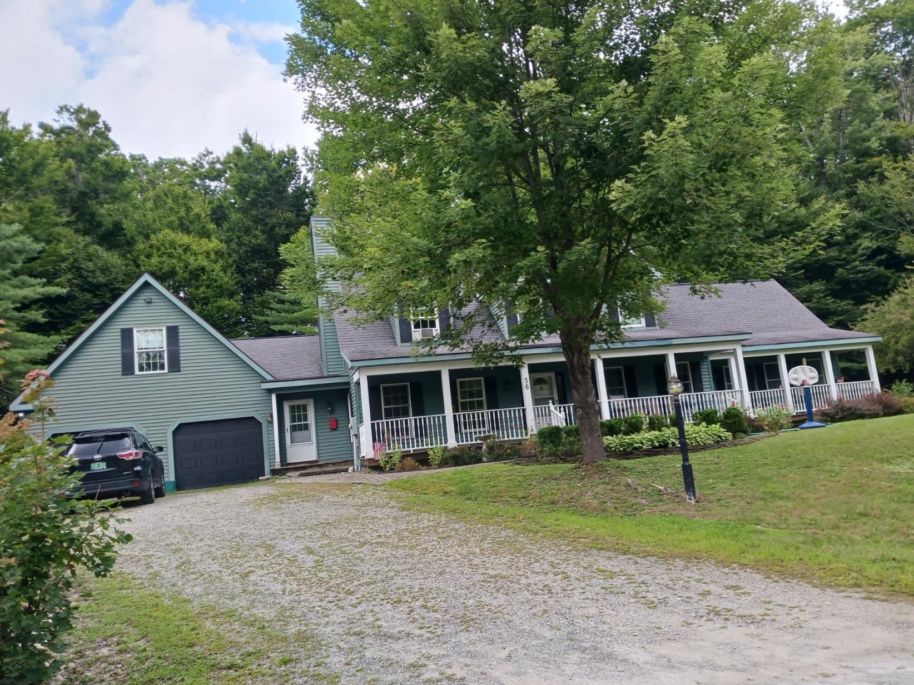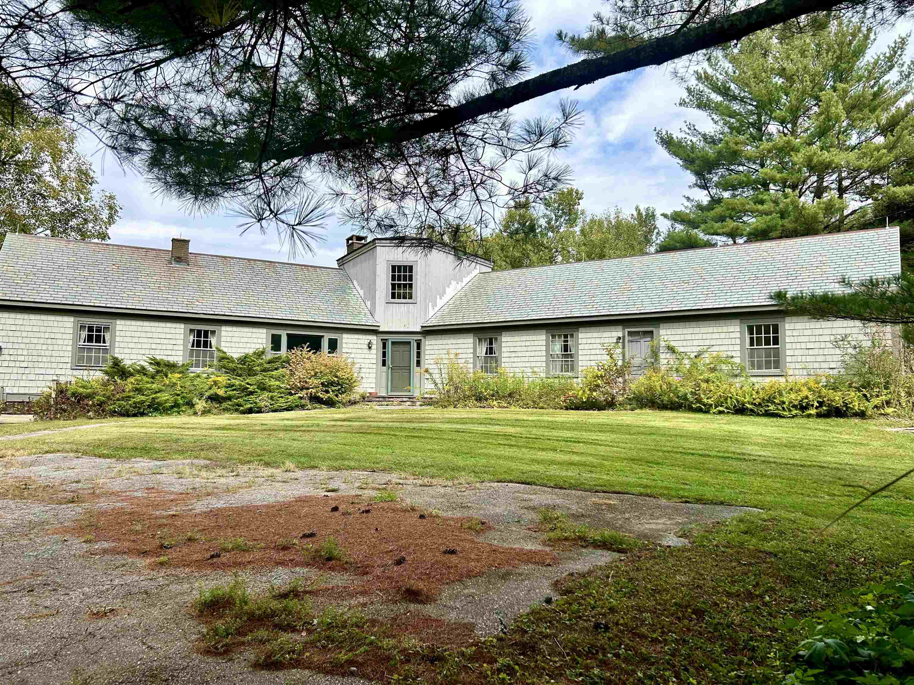1 of 57


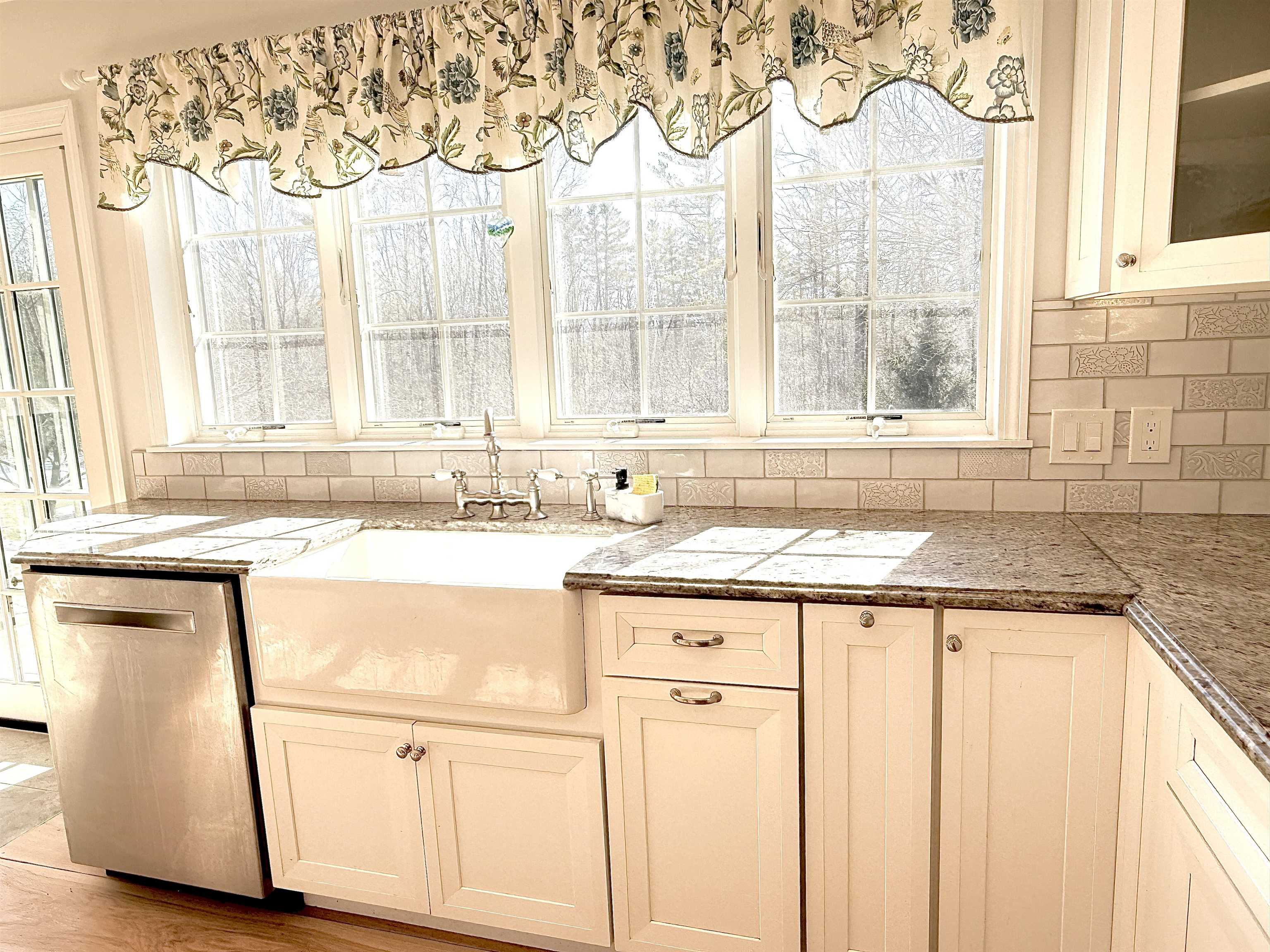


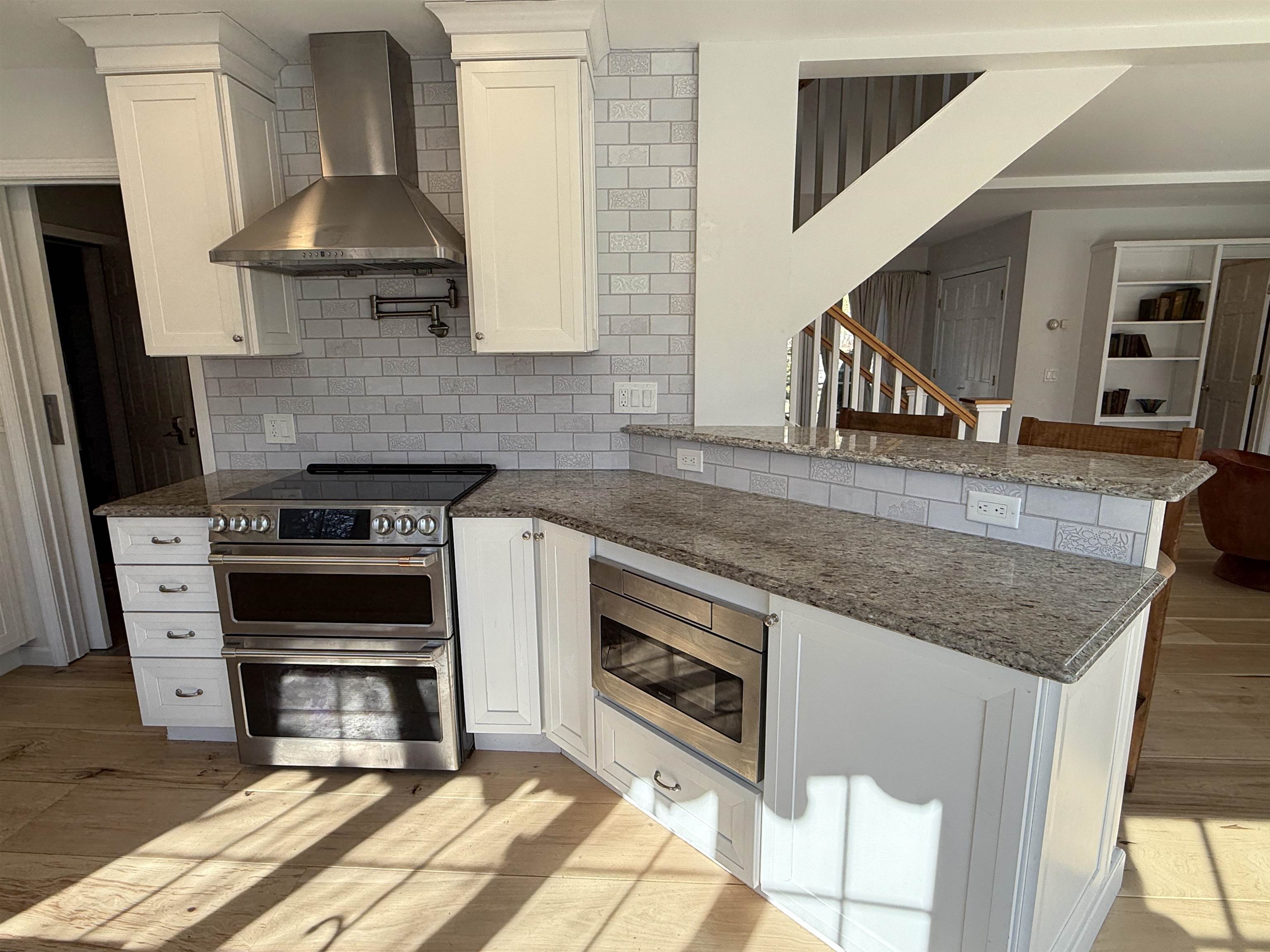
General Property Information
- Property Status:
- Active Under Contract
- Price:
- $850, 000
- Assessed:
- $0
- Assessed Year:
- County:
- VT-Bennington
- Acres:
- 3.60
- Property Type:
- Single Family
- Year Built:
- 2005
- Agency/Brokerage:
- Nancy Greenwood
Watson Realty & Associates - Bedrooms:
- 3
- Total Baths:
- 4
- Sq. Ft. (Total):
- 3390
- Tax Year:
- 2025
- Taxes:
- $10, 056
- Association Fees:
Nestled in the scenic town of Dorset, this exquisite three-bedroom, four-bathroom home offers a perfect blend of comfort and sophistication. This latest addition to the market graces a generous 2, 144 square feet of meticulously designed living space. Upon entry, you'll be greeted by an astonishingly modern sweet kitchen, boasting granite countertops, pretty white cupboards, a two tier bar and sliders leading out to the tranquil Vermont Blue Stone patio overlooking your own stream-fed pond. This home's layout seamlessly transitions into a living/dining area, enhanced by the propane fireplace, where soaring cathedral ceilings supplies an abundance of natural light, craft an atmosphere of elegance and openness. An in-home office space offers privacy off the foyer featuring a pellet stove for added heat. First floor primary bedroom en-suite offers a private retreat and sliders leading out to the serene hot tub under the stars. The second floor host two well-appoiinted bedrooms and a jack-n-jill 3/4 bath. Practicality meets leisure with an expansive basement family room that boasts a wet bar - ideal for entertaining. Oversized two car garage protects you from the elements and a great workshop just outside the door is a perfect escape to create. From the breathtaking cathedral ceilings to the cozy bar in the basement, and the enchanting outdoor spaces, every element of this Dorset gem is designed to delight and inspire. Here's where your new chapter eagerly awaits!
Interior Features
- # Of Stories:
- 2
- Sq. Ft. (Total):
- 3390
- Sq. Ft. (Above Ground):
- 2144
- Sq. Ft. (Below Ground):
- 1246
- Sq. Ft. Unfinished:
- 66
- Rooms:
- 7
- Bedrooms:
- 3
- Baths:
- 4
- Interior Desc:
- Bar, Cathedral Ceiling, Ceiling Fan, Dining Area, Fireplace - Gas, Fireplaces - 1, Living/Dining, Natural Light, Security, Wet Bar, Laundry - 1st Floor
- Appliances Included:
- Dishwasher, Dryer, Microwave, Mini Fridge, Refrigerator, Washer, Stove - Electric, Water Heater-Gas-LP/Bttle
- Flooring:
- Heating Cooling Fuel:
- Water Heater:
- Basement Desc:
- Climate Controlled, Concrete Floor, Finished, Full, Stairs - Interior
Exterior Features
- Style of Residence:
- Cape, Contemporary
- House Color:
- Time Share:
- No
- Resort:
- Exterior Desc:
- Exterior Details:
- Garden Space, Hot Tub, Natural Shade, Patio, Shed
- Amenities/Services:
- Land Desc.:
- Country Setting, Deed Restricted, Mountain View, Pond, Pond Frontage, Stream, Wooded, Rural, Near School(s)
- Suitable Land Usage:
- Roof Desc.:
- Metal
- Driveway Desc.:
- Paved
- Foundation Desc.:
- Concrete
- Sewer Desc.:
- 1000 Gallon, Leach Field, Septic
- Garage/Parking:
- Yes
- Garage Spaces:
- 2
- Road Frontage:
- 732
Other Information
- List Date:
- 2025-03-11
- Last Updated:































