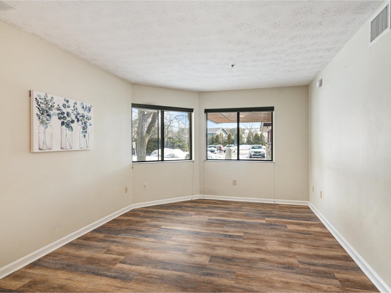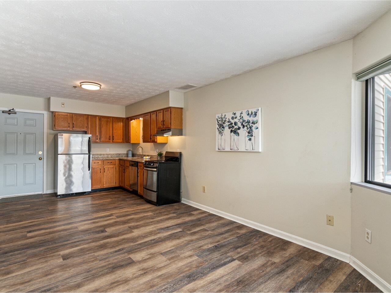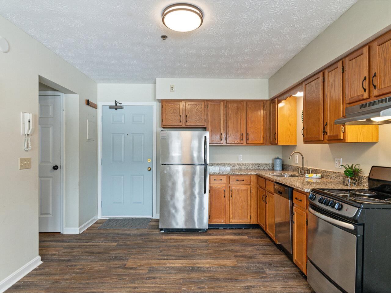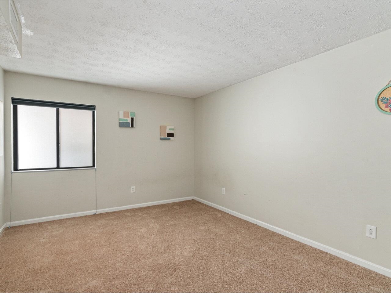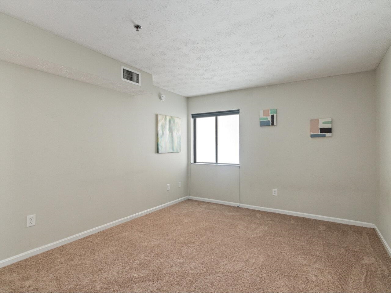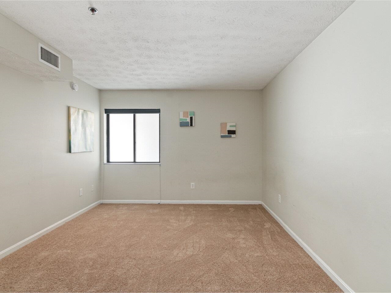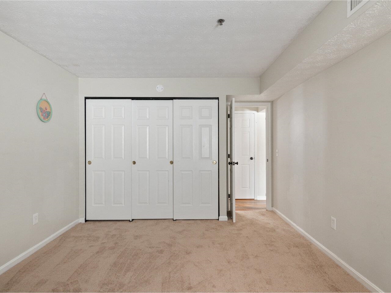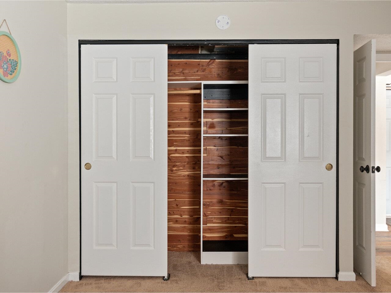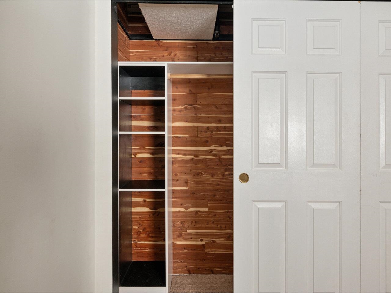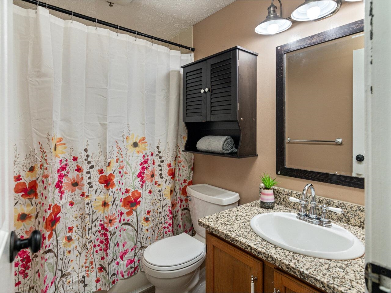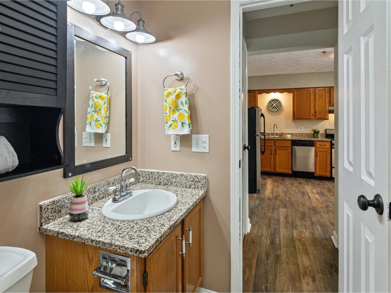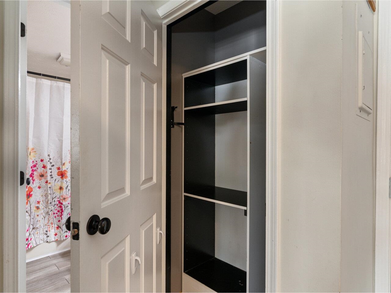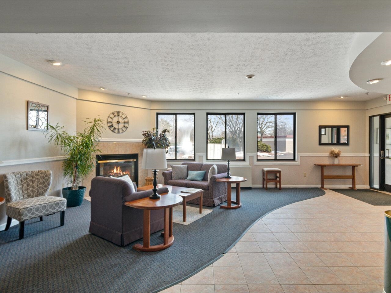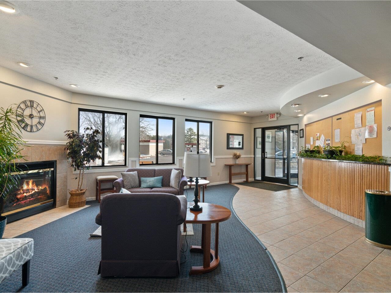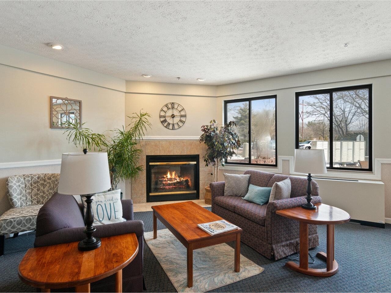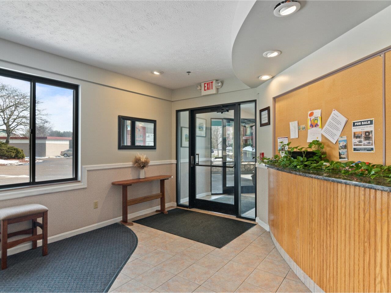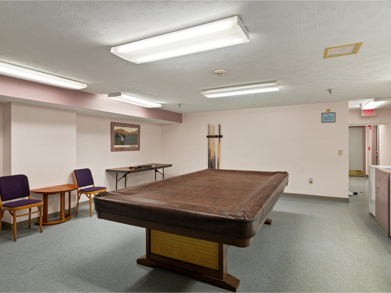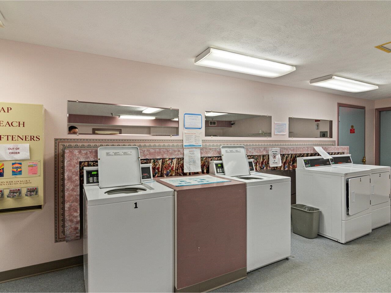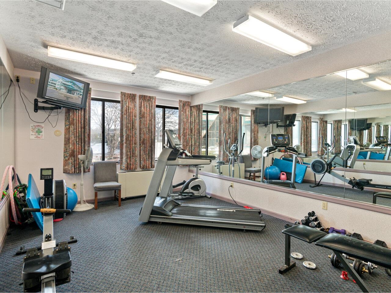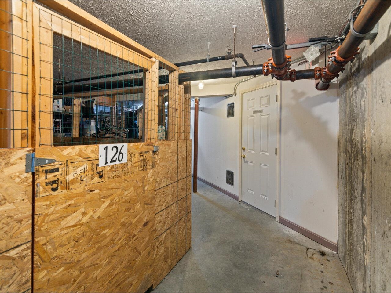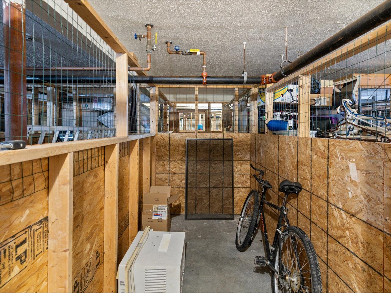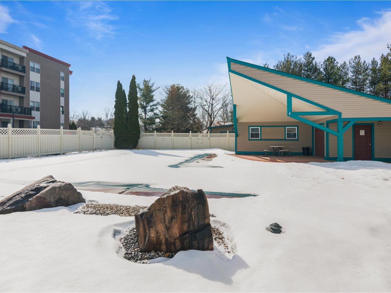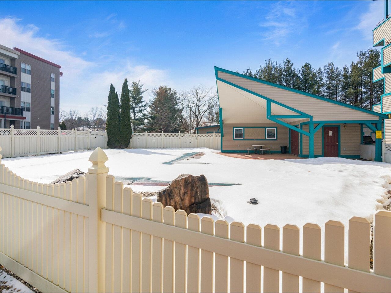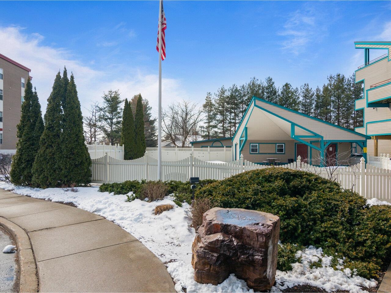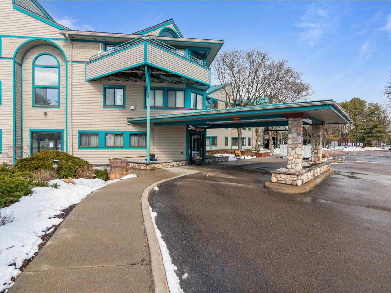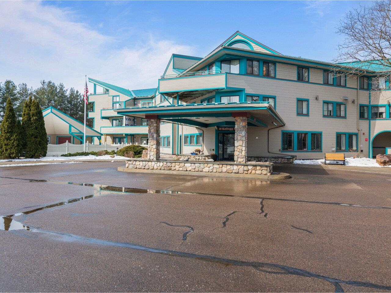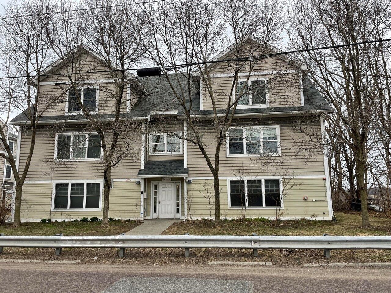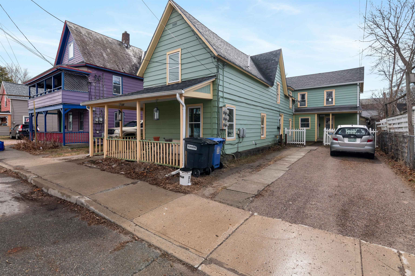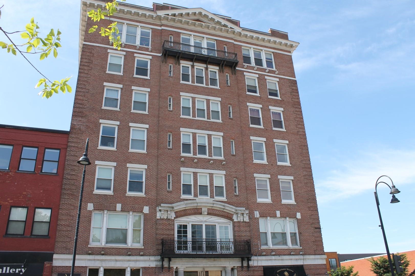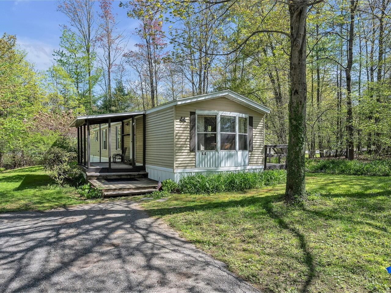1 of 33

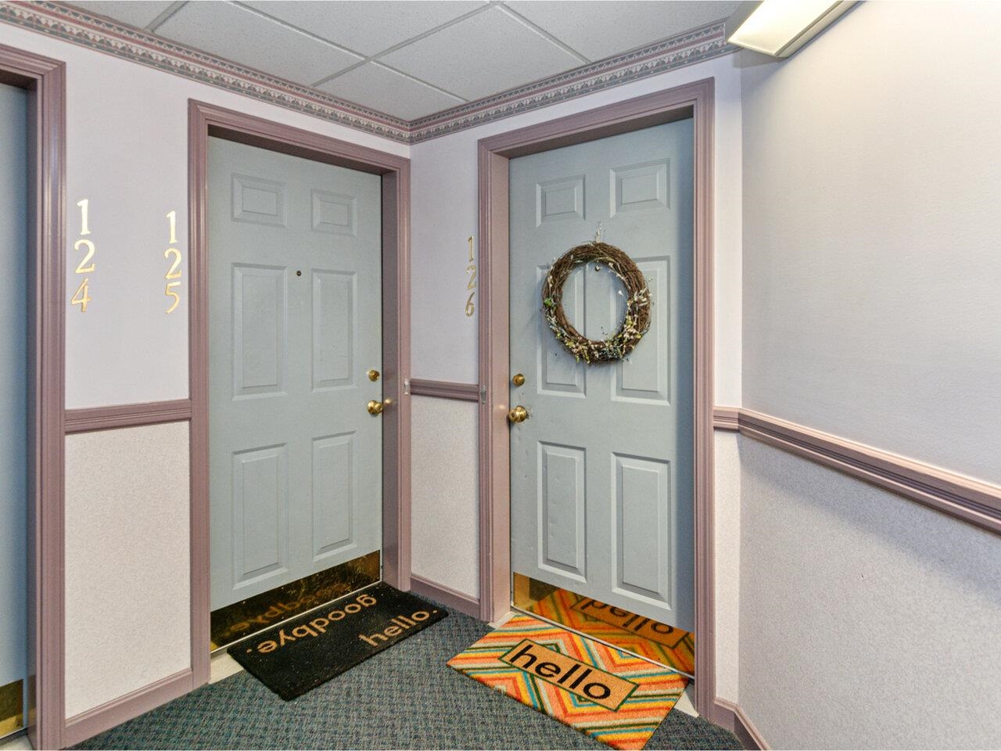
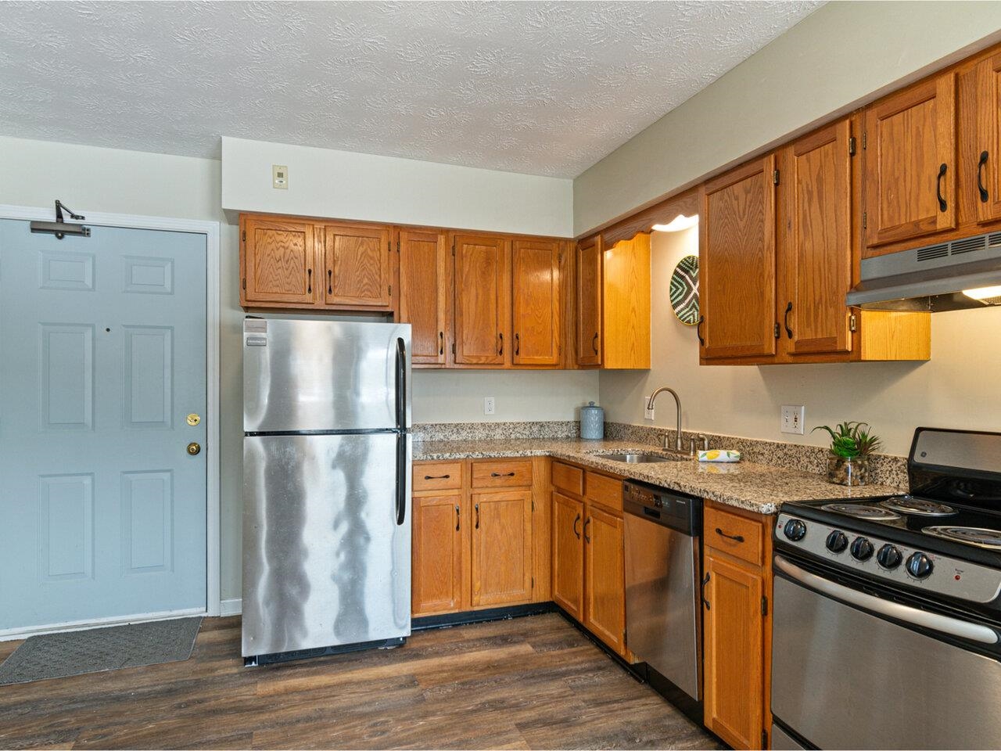
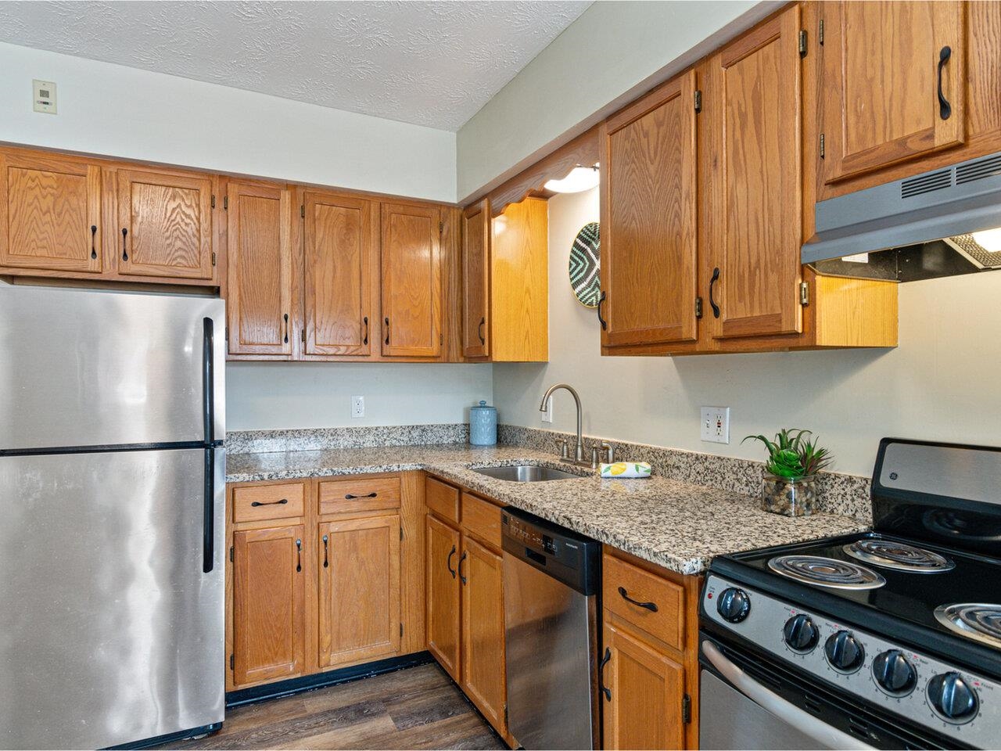
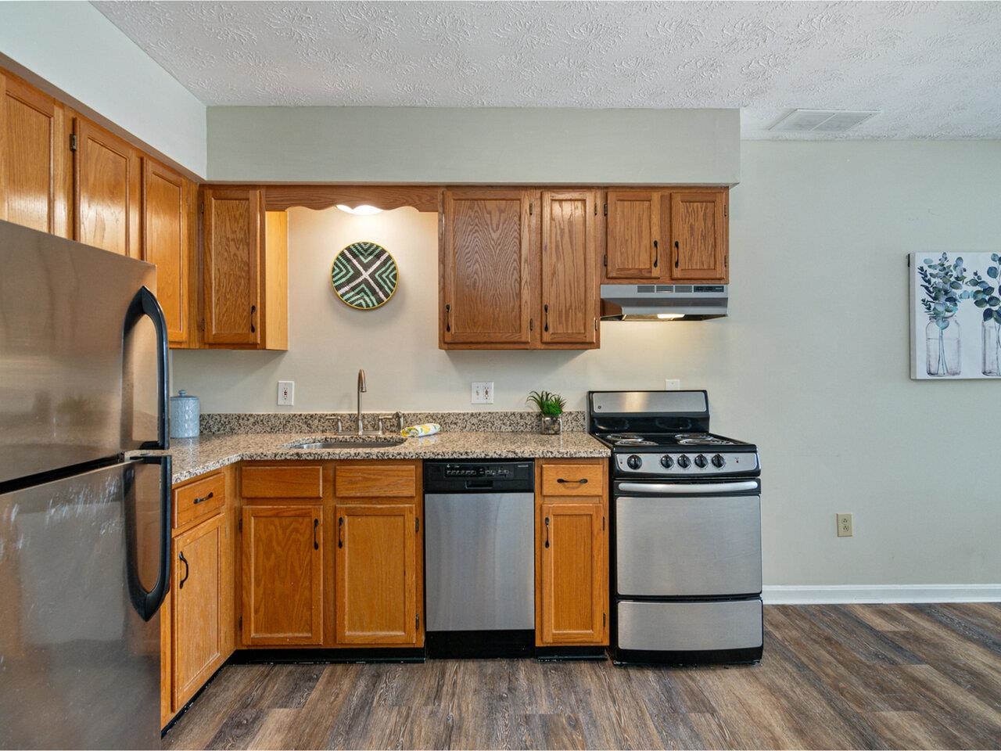
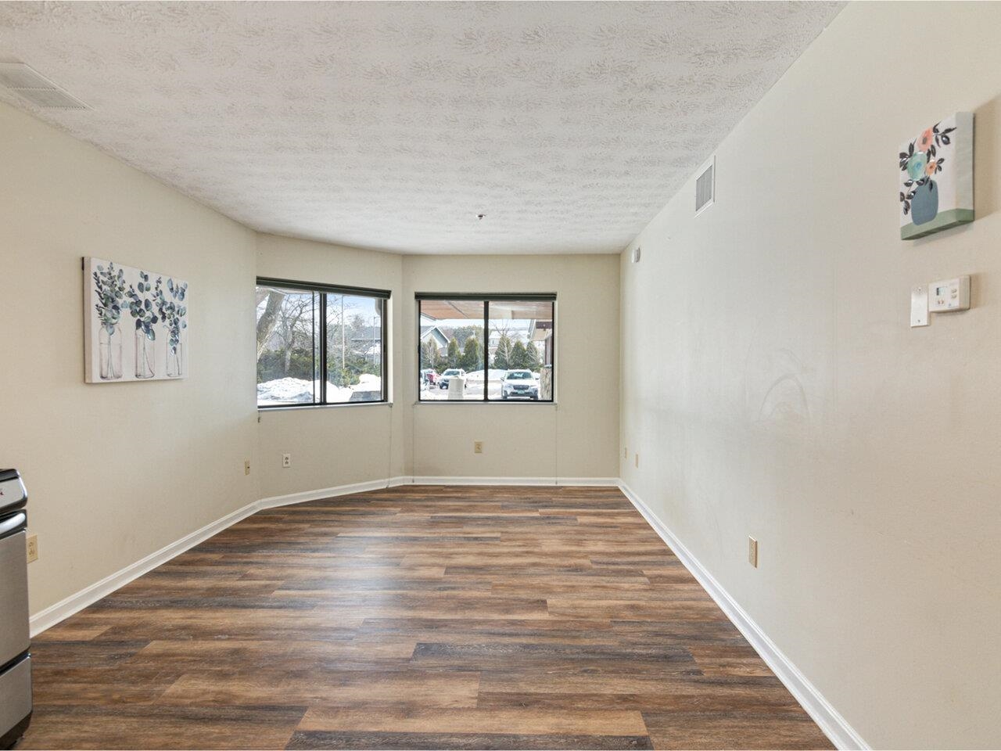
General Property Information
- Property Status:
- Active
- Price:
- $175, 000
- Unit Number
- 126
- Assessed:
- $0
- Assessed Year:
- County:
- VT-Chittenden
- Acres:
- 0.00
- Property Type:
- Condo
- Year Built:
- 1986
- Agency/Brokerage:
- Krista Lacroix
Coldwell Banker Hickok and Boardman - Bedrooms:
- 1
- Total Baths:
- 1
- Sq. Ft. (Total):
- 568
- Tax Year:
- 2024
- Taxes:
- $2, 885
- Association Fees:
Welcome to easy carefree living at Cornerstone Commons. This nicely updated, first-floor one-bedroom condo comes with granite countertops, stainless steel appliances, plank flooring, and fresh new carpet in the bedroom! The kitchen/living room is open and spacious, and windows provide lots of natural light. Closets include built-in shelves, pantry, and cedar lined in the bedroom. All utilities are easy, keeping you comfortable and included in the association fees (heat, cooling, water, sewer, trash, snow removal, electricity, hot water, master insurance, landscaping, and building maintenance). Cornerstone Commons offers some great amenities as well including a small gym, laundry room, game room with pool table, lending libraries, and this unit comes with a good-sized lockable storage unit in the basement. Don't forget about the lovely in-ground pool you can lounge around and enjoy in the summer months! Plenty of parking and the building is secure, with a sitting area in lobby with space to enjoy the gas fireplace. Convenient location close by hospital, colleges, shopping, Burlington, and easy access to Interstate 89. Live easy and carefree letting the association take care of the maintenance and utilities.
Interior Features
- # Of Stories:
- 1
- Sq. Ft. (Total):
- 568
- Sq. Ft. (Above Ground):
- 568
- Sq. Ft. (Below Ground):
- 0
- Sq. Ft. Unfinished:
- 0
- Rooms:
- 2
- Bedrooms:
- 1
- Baths:
- 1
- Interior Desc:
- Coin Laundry, Blinds, Cedar Closet, Elevator, Kitchen/Living, Living/Dining, Natural Light, Security Door(s), Storage - Indoor, Common Heating/Cooling, Laundry - Basement
- Appliances Included:
- Dishwasher, Refrigerator, Stove - Electric
- Flooring:
- Carpet, Combination, Vinyl Plank
- Heating Cooling Fuel:
- Water Heater:
- Basement Desc:
Exterior Features
- Style of Residence:
- Flat, Ground Floor
- House Color:
- Time Share:
- No
- Resort:
- Exterior Desc:
- Exterior Details:
- Trash, Pool - In Ground, Window Screens
- Amenities/Services:
- Land Desc.:
- Condo Development, Landscaped, Sidewalks, Near Shopping, Near Public Transportatn, Near Hospital, Near School(s)
- Suitable Land Usage:
- Roof Desc.:
- Metal, Standing Seam
- Driveway Desc.:
- Paved
- Foundation Desc.:
- Slab - Concrete
- Sewer Desc.:
- Public
- Garage/Parking:
- No
- Garage Spaces:
- 0
- Road Frontage:
- 0
Other Information
- List Date:
- 2025-03-12
- Last Updated:


