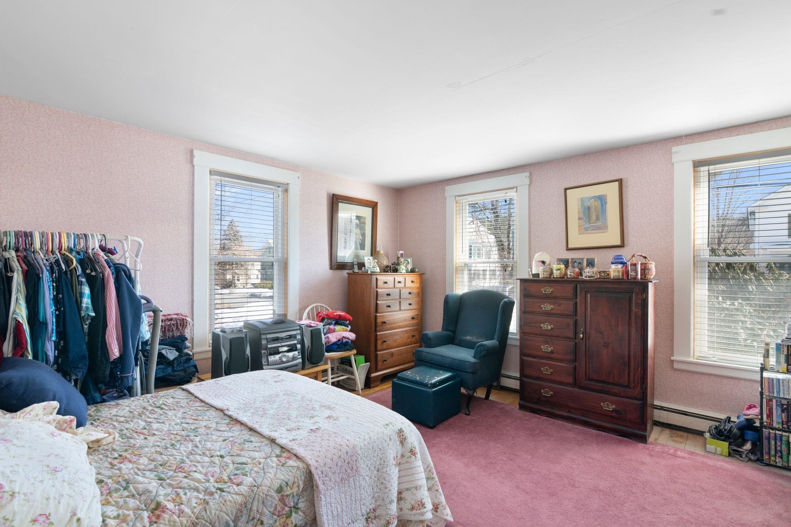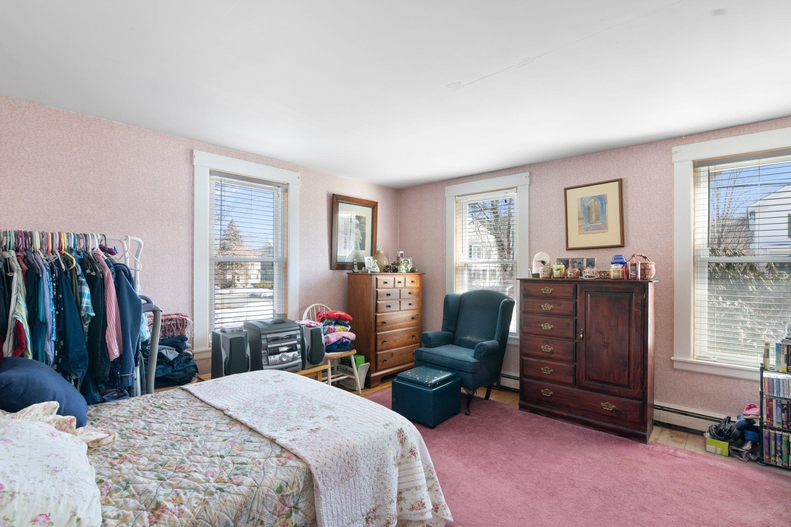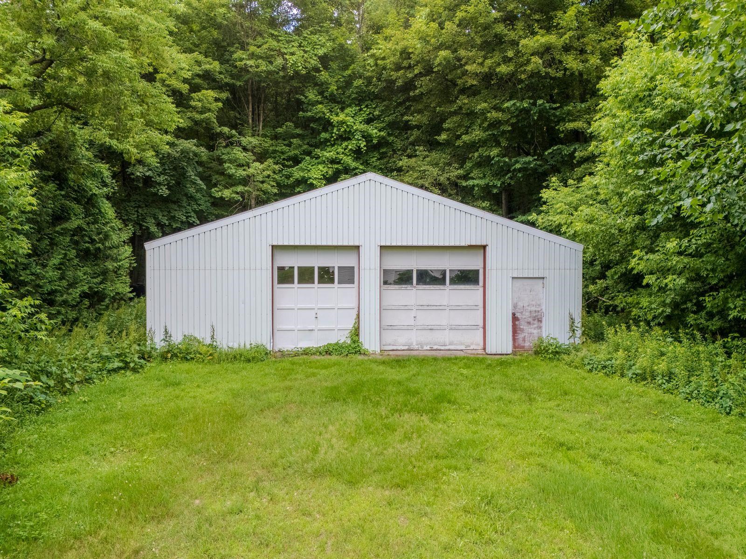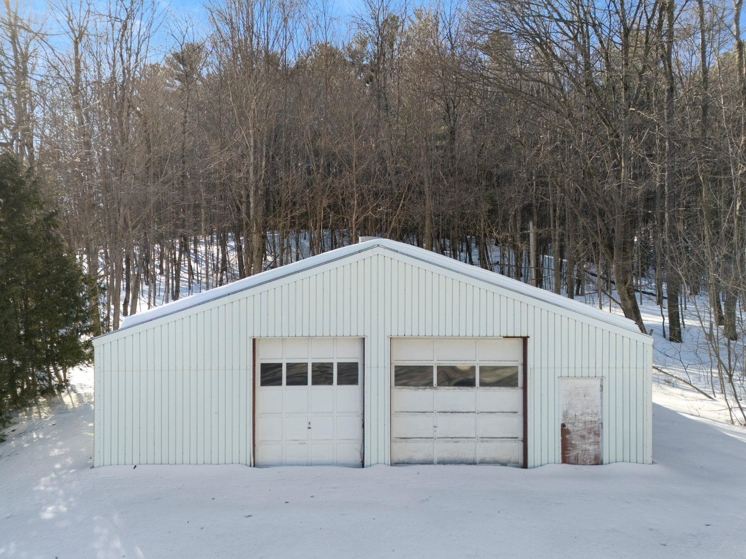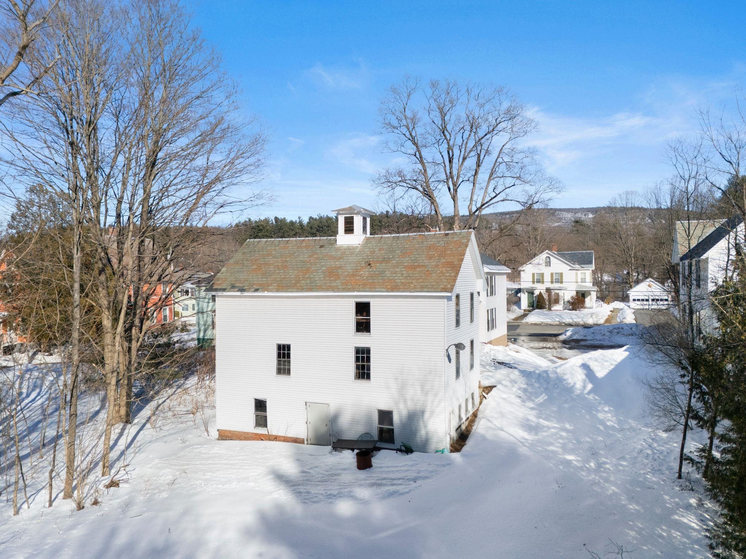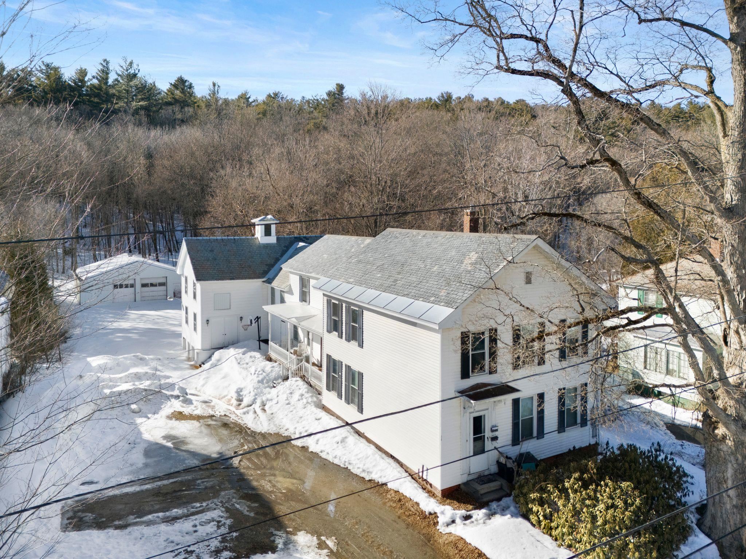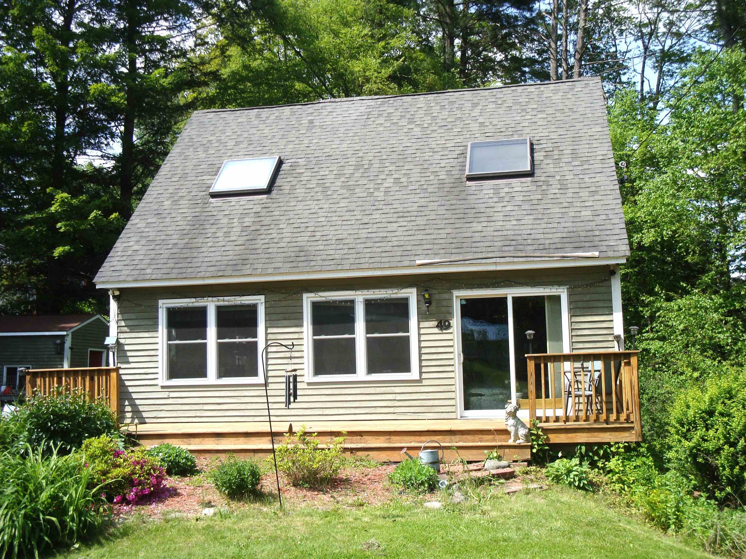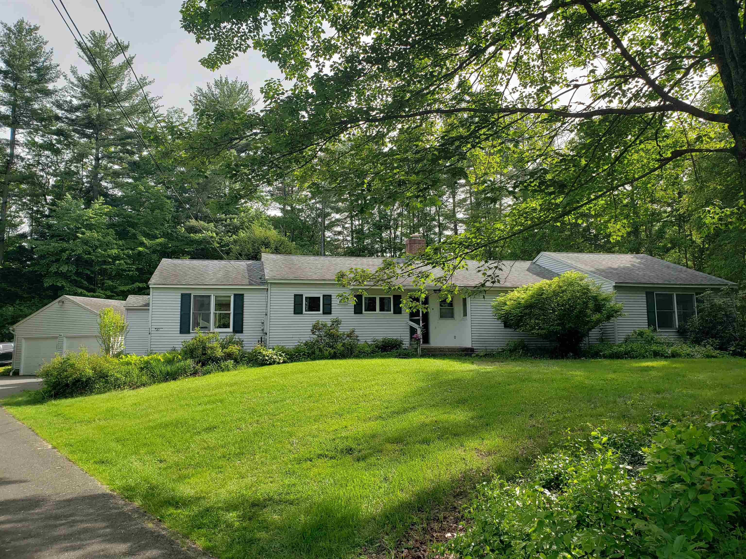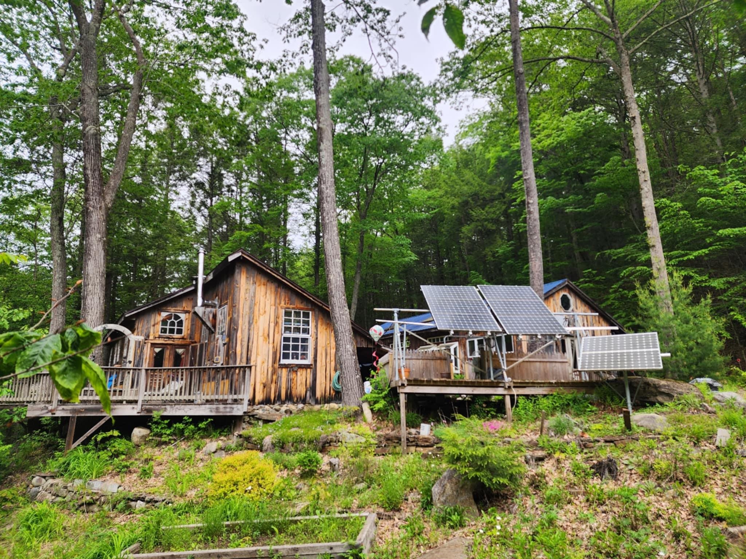1 of 13

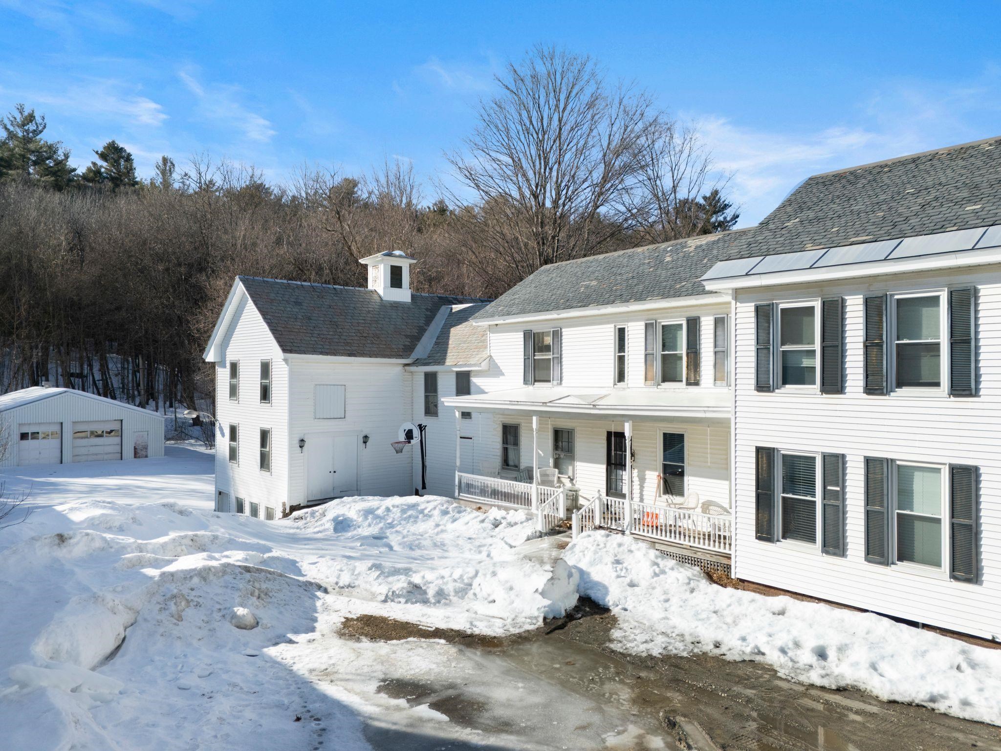
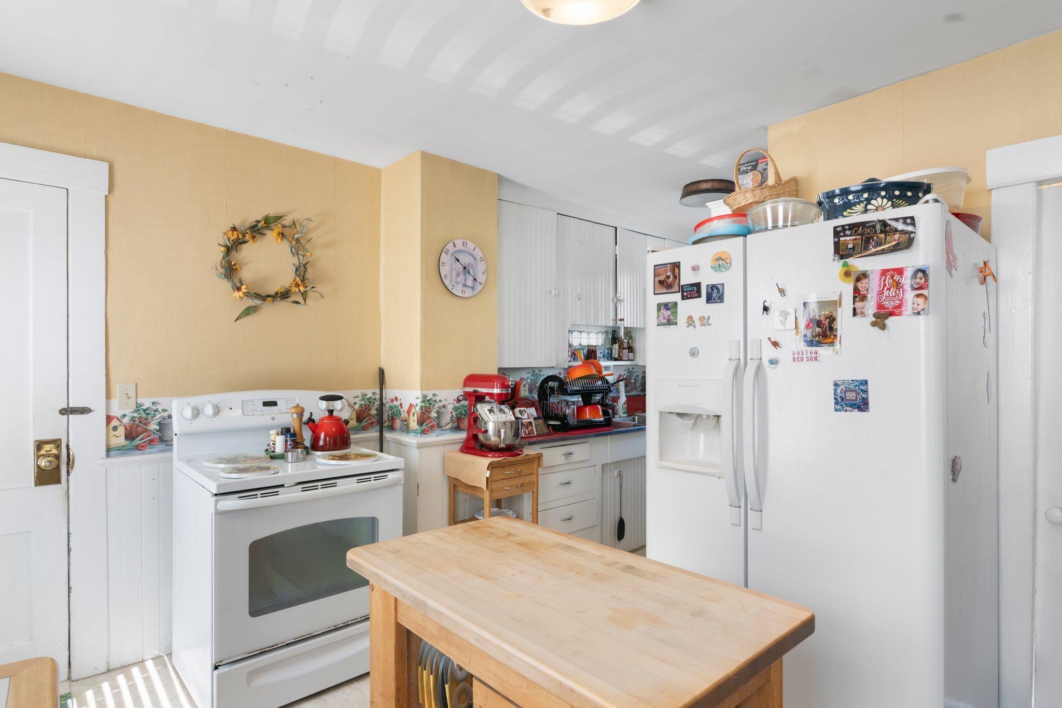
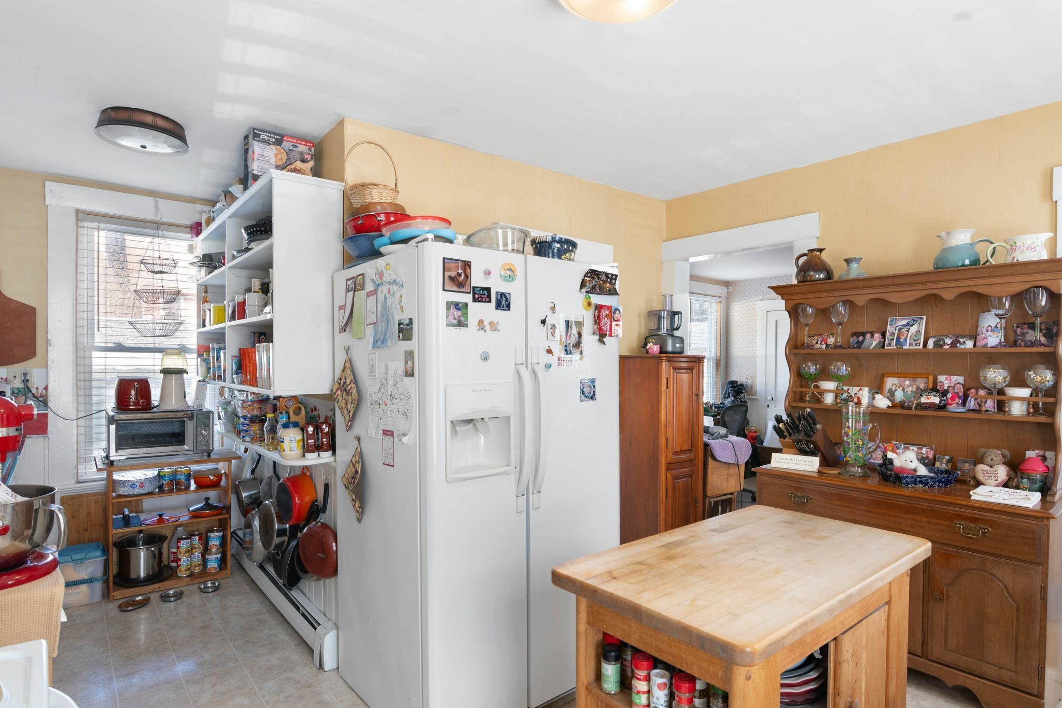
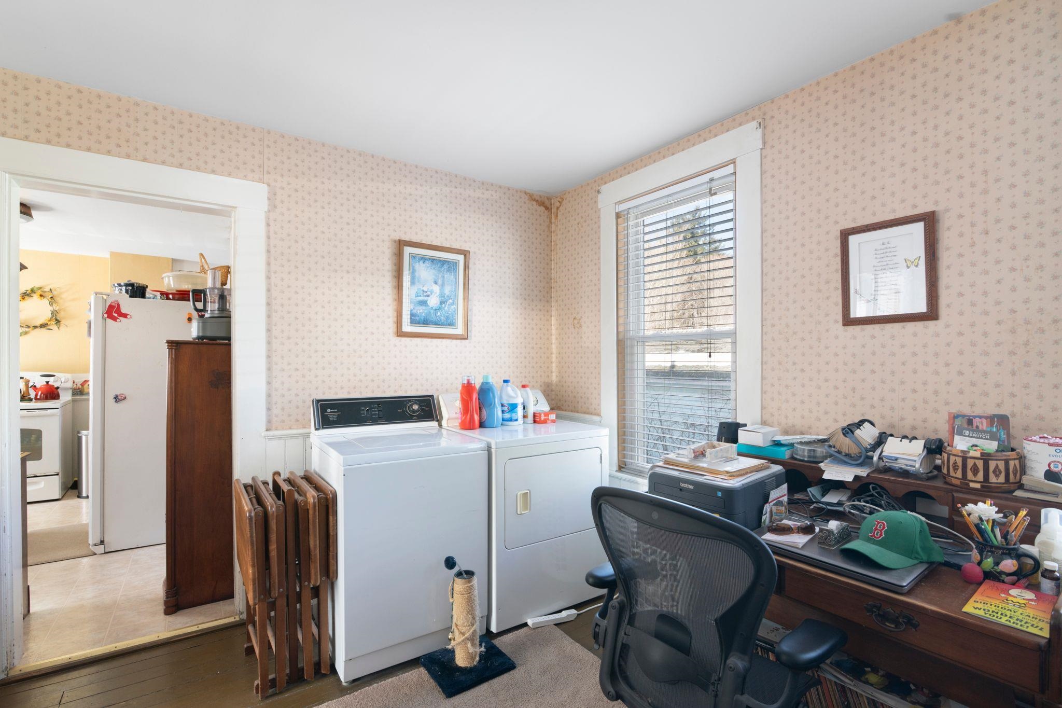
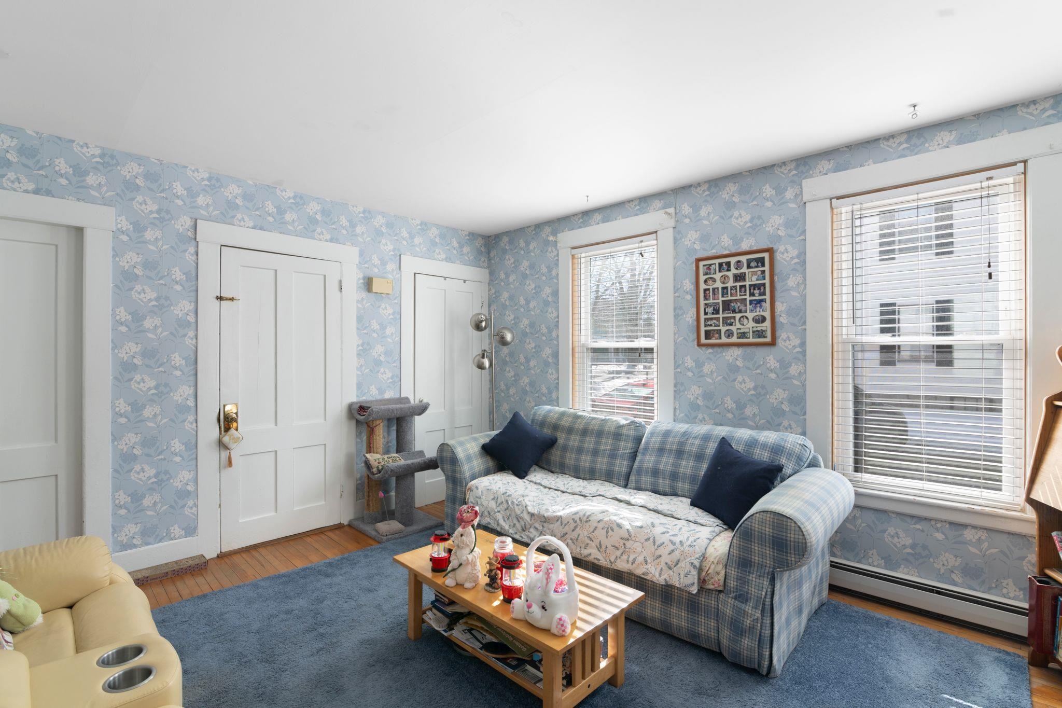
General Property Information
- Property Status:
- Active
- Price:
- $425, 000
- Assessed:
- $0
- Assessed Year:
- County:
- VT-Windham
- Acres:
- 0.44
- Property Type:
- Single Family
- Year Built:
- 1845
- Agency/Brokerage:
- Christine Lewis
Brattleboro Area Realty - Bedrooms:
- 3
- Total Baths:
- 2
- Sq. Ft. (Total):
- 2074
- Tax Year:
- 2024
- Taxes:
- $8, 660
- Association Fees:
New Price! $25, 000.00 price drop and a revised offering... If you saw this home before you want to take a second look! The 2nd floor is now vacant! ..and ready for owner occupancy. The basement, barn and lower building are empty and ready for all YOUR stuff. Plenty of undercover storage for boats, special vehicles or lots of other toys. A workshop? Home is just right for 2 family use or revert to the single family of old...Room to expand with another apartment (check with the town) or just create a lovely expanded period home. Perfect location...Perfect sized yard...Perfect for the lively action of a multigenerational home. Please, respect the tenant, a 48 hour notice and be prepared for shoe removal for the apartments!
Interior Features
- # Of Stories:
- 2.5
- Sq. Ft. (Total):
- 2074
- Sq. Ft. (Above Ground):
- 2074
- Sq. Ft. (Below Ground):
- 0
- Sq. Ft. Unfinished:
- 2903
- Rooms:
- 8
- Bedrooms:
- 3
- Baths:
- 2
- Interior Desc:
- Dining Area, In-Law Suite, Kitchen/Dining, Kitchen/Living, Laundry Hook-ups, Natural Light, Storage - Indoor, Common Heating/Cooling
- Appliances Included:
- Range - Electric, Refrigerator, Water Heater - Separate, Water Heater - Tank
- Flooring:
- Hardwood, Vinyl, Wood
- Heating Cooling Fuel:
- Water Heater:
- Basement Desc:
- Dirt Floor, Full, Stairs - Interior, Storage Space, Unfinished, Stairs - Basement
Exterior Features
- Style of Residence:
- Colonial
- House Color:
- white
- Time Share:
- No
- Resort:
- Exterior Desc:
- Exterior Details:
- Building, Garden Space, Natural Shade, Outbuilding, Porch - Covered, Storage
- Amenities/Services:
- Land Desc.:
- City Lot, Landscaped, Level, Rolling, Sidewalks, Slight, Street Lights, Trail/Near Trail, Walking Trails
- Suitable Land Usage:
- Roof Desc.:
- Slate
- Driveway Desc.:
- Dirt
- Foundation Desc.:
- Brick, Stone
- Sewer Desc.:
- Public
- Garage/Parking:
- Yes
- Garage Spaces:
- 2
- Road Frontage:
- 71
Other Information
- List Date:
- 2025-03-12
- Last Updated:


