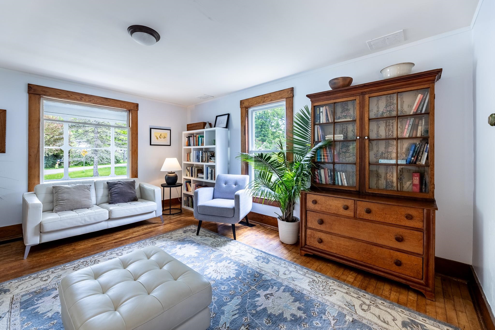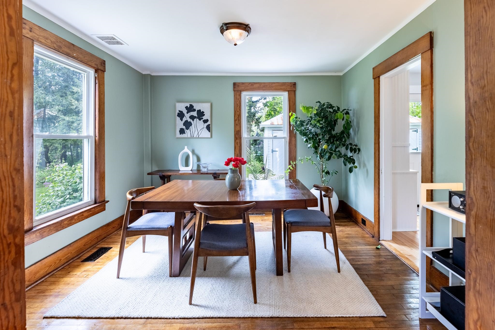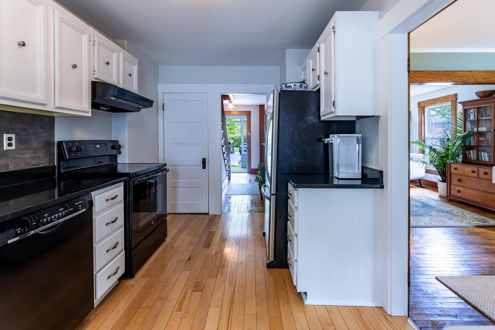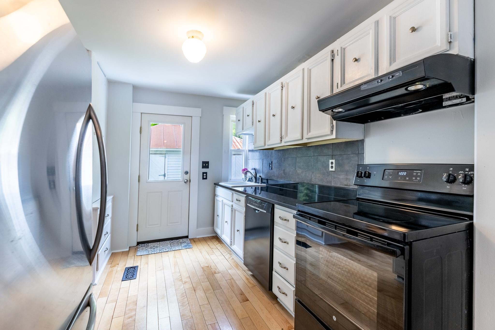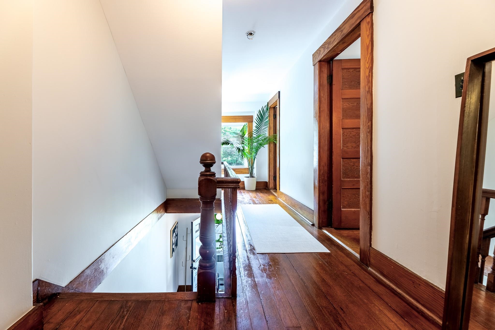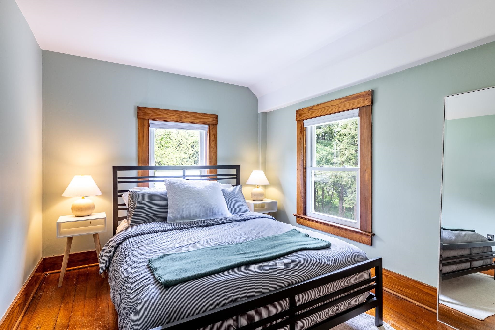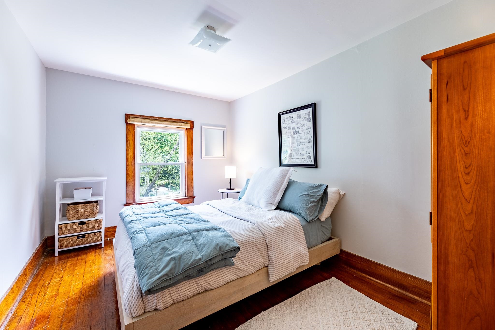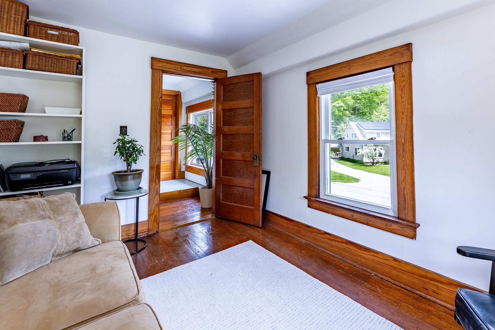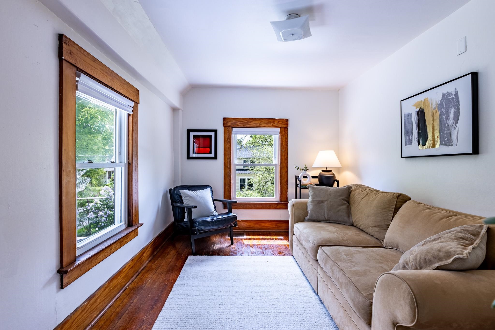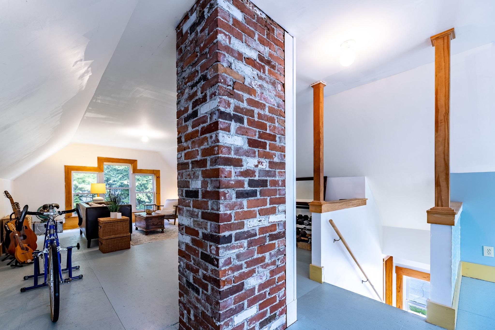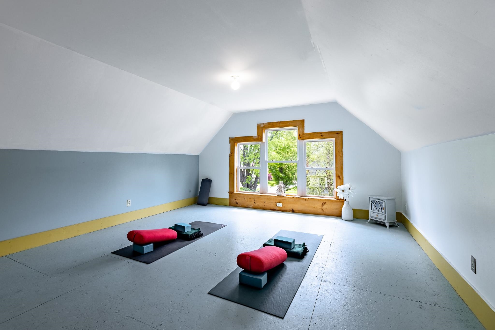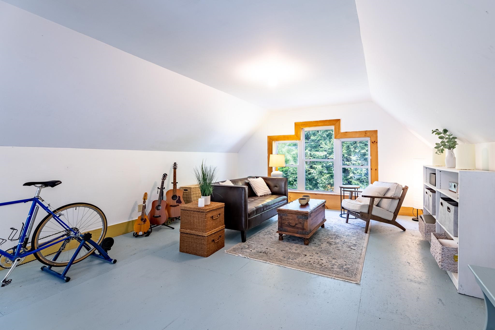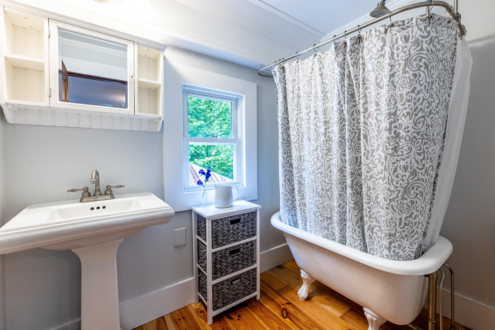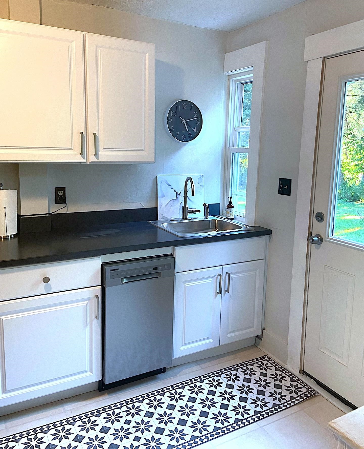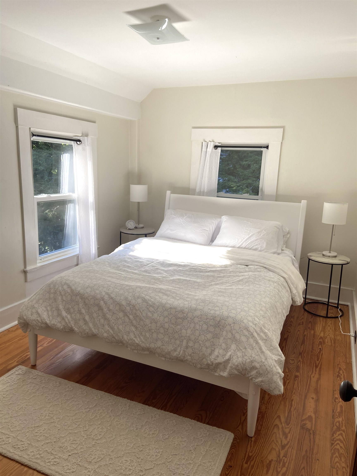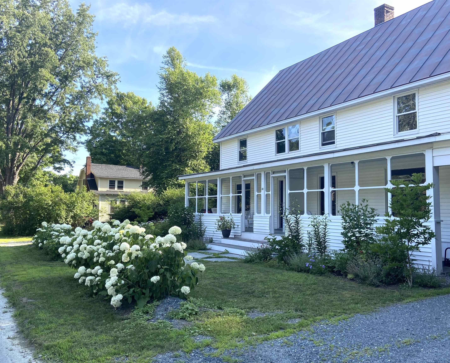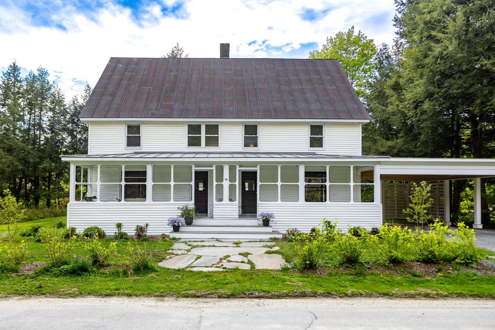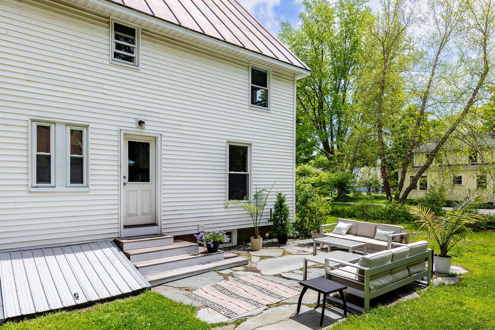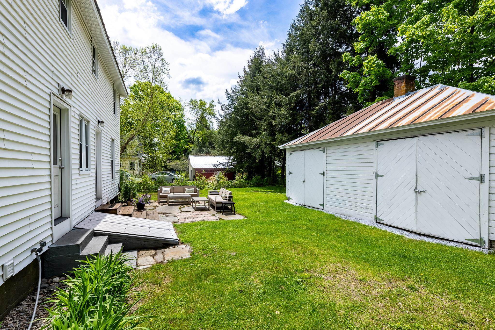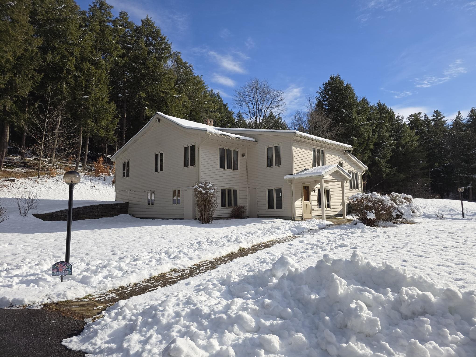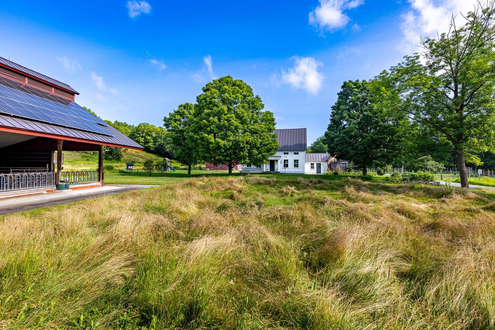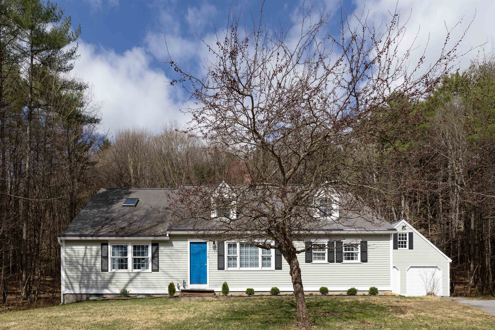1 of 26
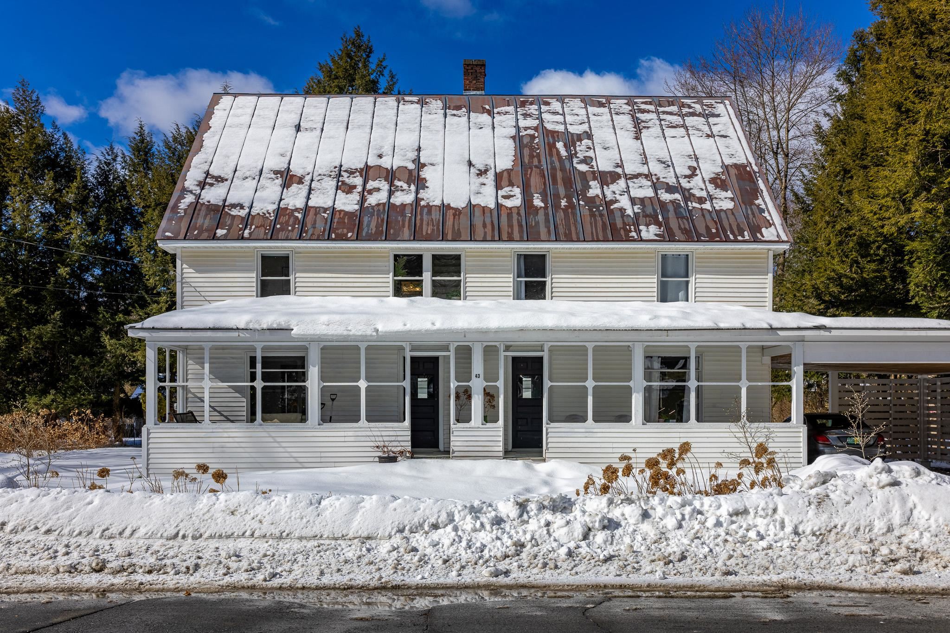
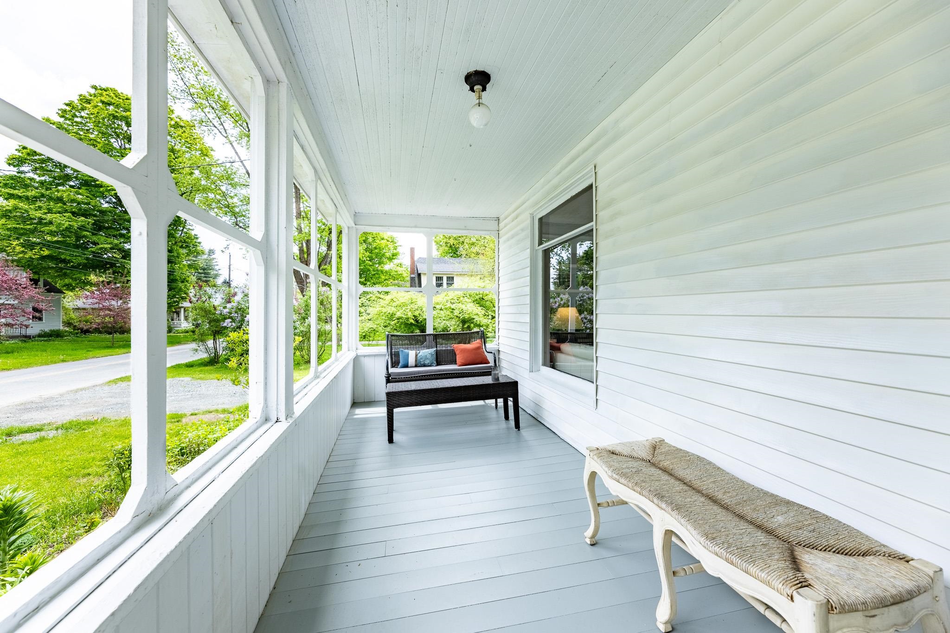
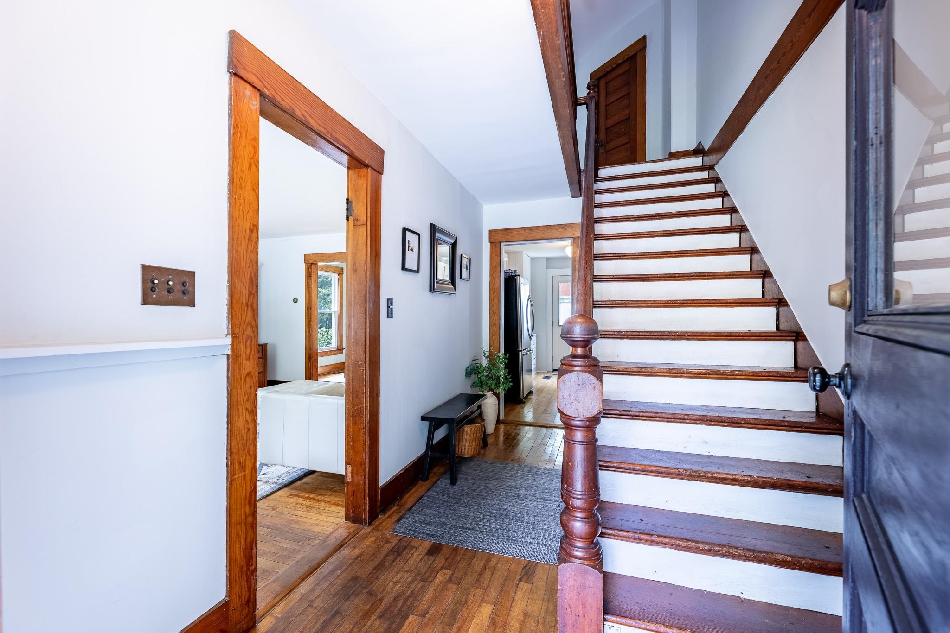
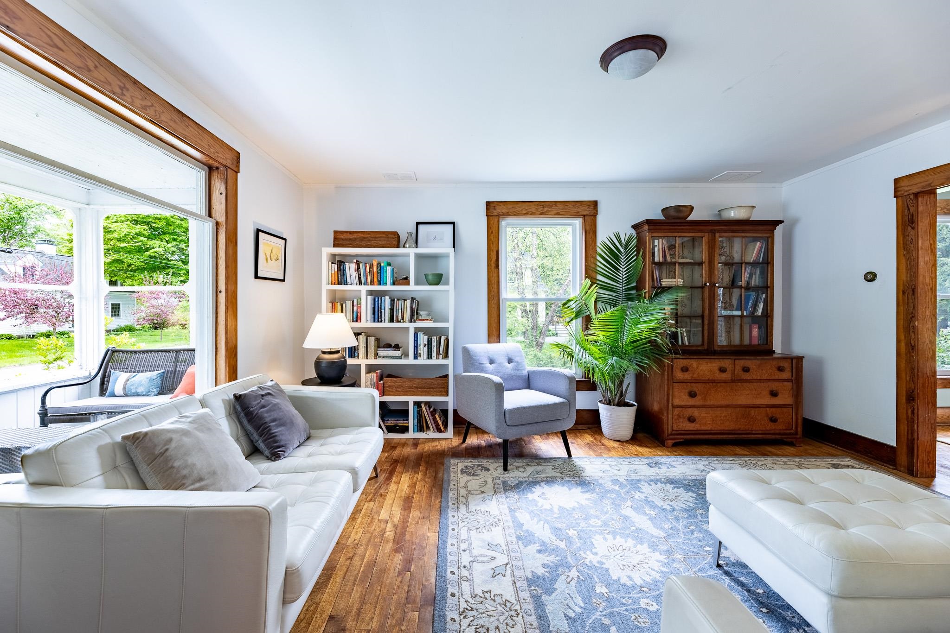
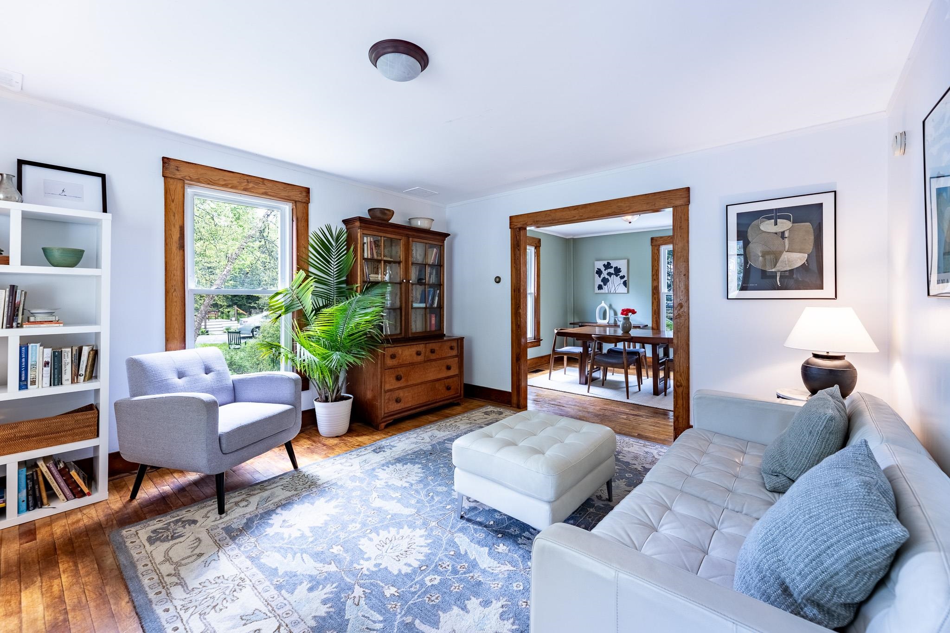
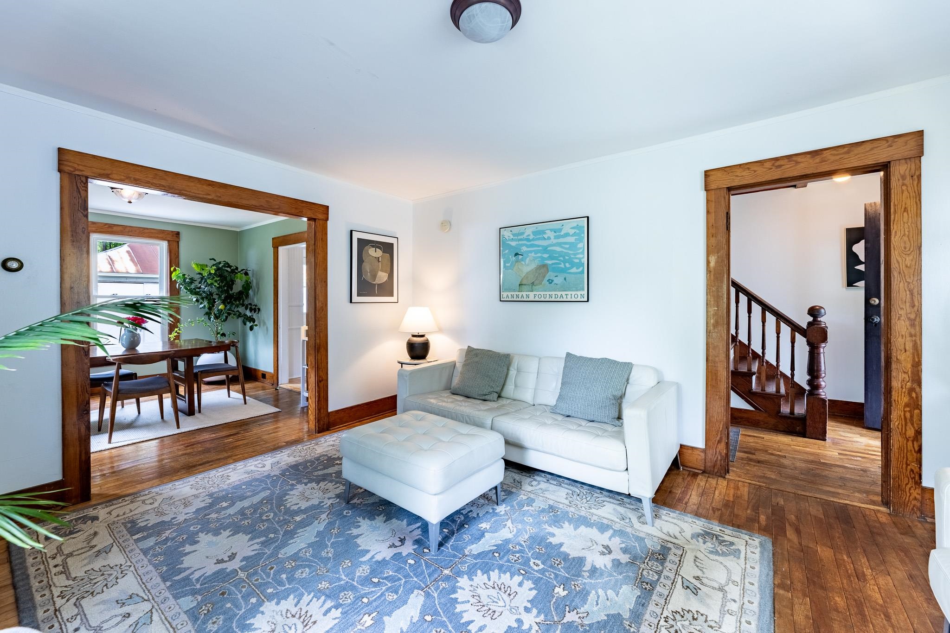
General Property Information
- Property Status:
- Active
- Price:
- $1, 095, 000
- Assessed:
- $0
- Assessed Year:
- County:
- VT-Windsor
- Acres:
- 0.25
- Property Type:
- Single Family
- Year Built:
- 1910
- Agency/Brokerage:
- Susan Zak
Four Seasons Sotheby's Int'l Realty - Bedrooms:
- 4
- Total Baths:
- 2
- Sq. Ft. (Total):
- 2872
- Tax Year:
- 2025
- Taxes:
- $13, 131
- Association Fees:
Tucked on a quiet street in the heart of Norwich, 43 Hazen Street offers its next owners a wonderful home. This 1910 Queen Anne-style duplex retains many original details while having been sensitively updated. Each side is a mirror image of the other, featuring a spacious open-plan living and dining room with original hardwood floors and moldings, and an efficient galley-style kitchen with ample counter and storage space. The second floor has two bedrooms, a study, and a full bathroom with a modern clawfoot tub. An unexpected bonus is the third-floor renovation, accessible by unit one. This serene space runs the length of the home and could be used as a playroom, media room, or yoga space. The architect-designed carport adds a stylish contemporary twist to the exterior of 43 Hazen Street and is complemented by the renovated front porch, granite walkway, and perennial gardens. The private backyard features an outbuilding with excellent potential as a studio or home office. The in-town neighborhood location is extraordinary; down the street from the public library, on the public bus route, and a five-minute walk to the elementary school, Dan & Whit's, and Huntley Meadows, with Hanover just a bit further. Live on one side and use the other as a rental, an in-law apartment or for a home business. Or, rent both units to the Dartmouth community. The possibilities are numerous.
Interior Features
- # Of Stories:
- 3
- Sq. Ft. (Total):
- 2872
- Sq. Ft. (Above Ground):
- 2872
- Sq. Ft. (Below Ground):
- 0
- Sq. Ft. Unfinished:
- 672
- Rooms:
- 13
- Bedrooms:
- 4
- Baths:
- 2
- Interior Desc:
- Dining Area, Natural Light, Natural Woodwork
- Appliances Included:
- Dryer, Range - Electric, Refrigerator, Washer
- Flooring:
- Hardwood, Vinyl
- Heating Cooling Fuel:
- Water Heater:
- Basement Desc:
- Bulkhead, Concrete Floor, Stairs - Interior, Unfinished
Exterior Features
- Style of Residence:
- Duplex, Historic Vintage
- House Color:
- White
- Time Share:
- No
- Resort:
- Exterior Desc:
- Exterior Details:
- Garden Space, Patio, Porch - Covered, Shed
- Amenities/Services:
- Land Desc.:
- Landscaped, Level, Near Shopping, Neighborhood, Near Public Transportatn
- Suitable Land Usage:
- Roof Desc.:
- Metal
- Driveway Desc.:
- Gravel
- Foundation Desc.:
- Block, Stone
- Sewer Desc.:
- Septic Shared, Septic
- Garage/Parking:
- No
- Garage Spaces:
- 0
- Road Frontage:
- 0
Other Information
- List Date:
- 2025-03-10
- Last Updated:


