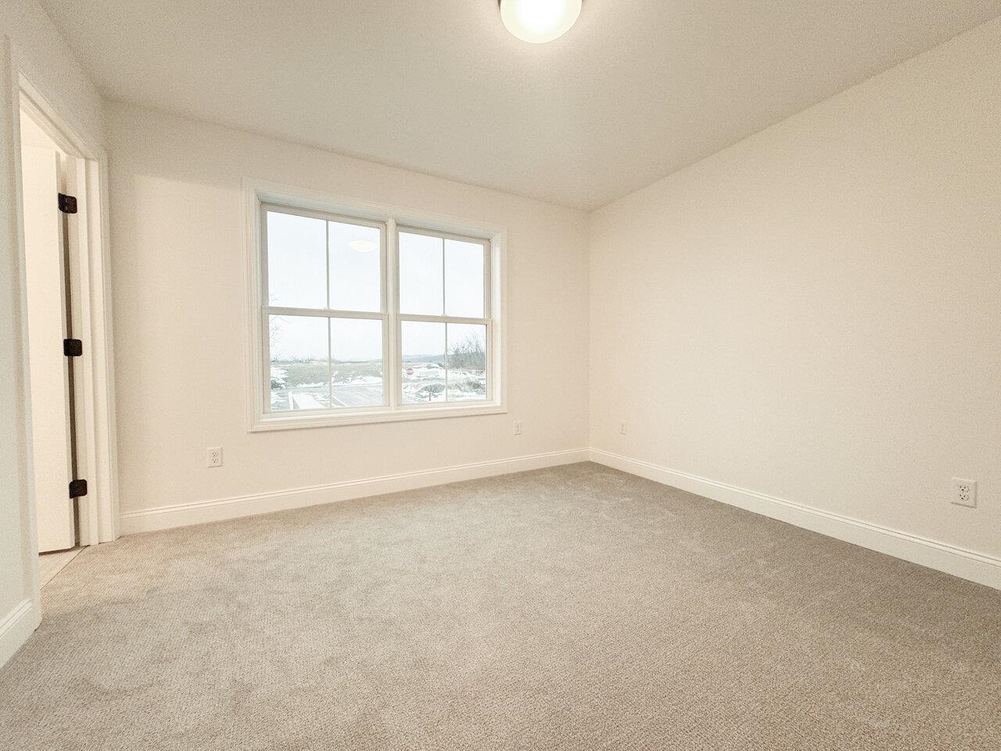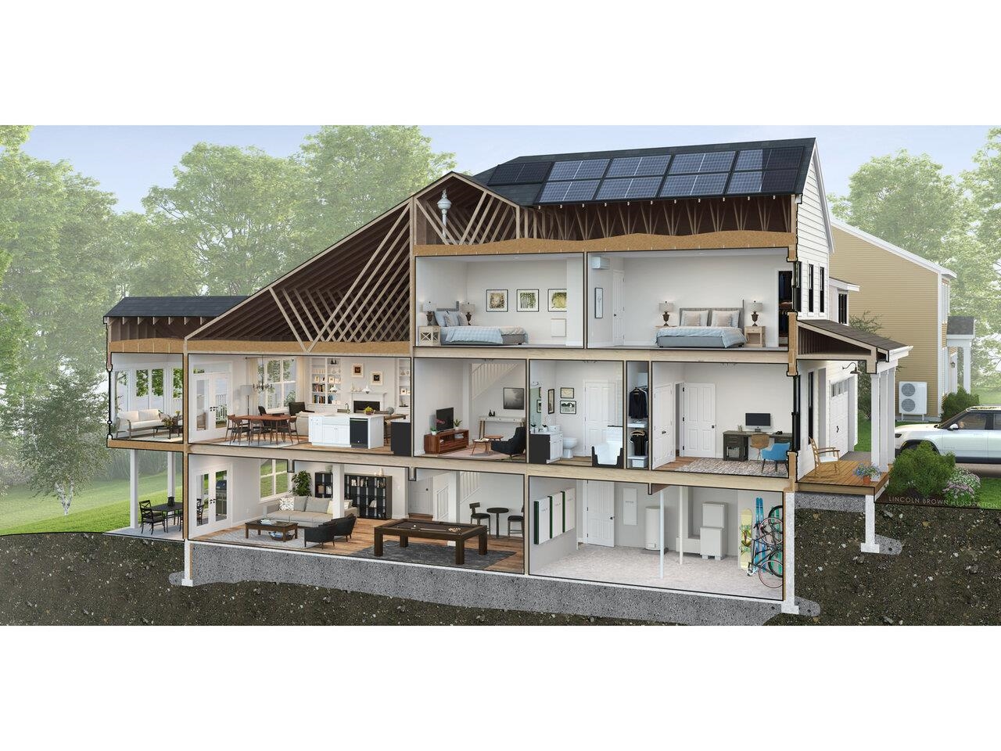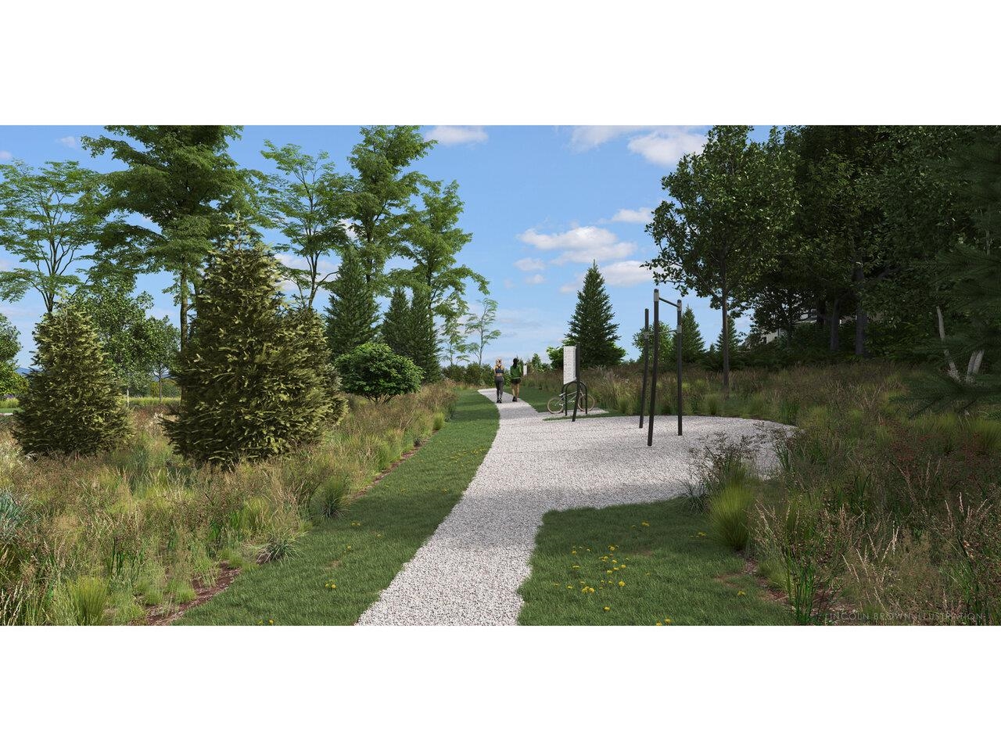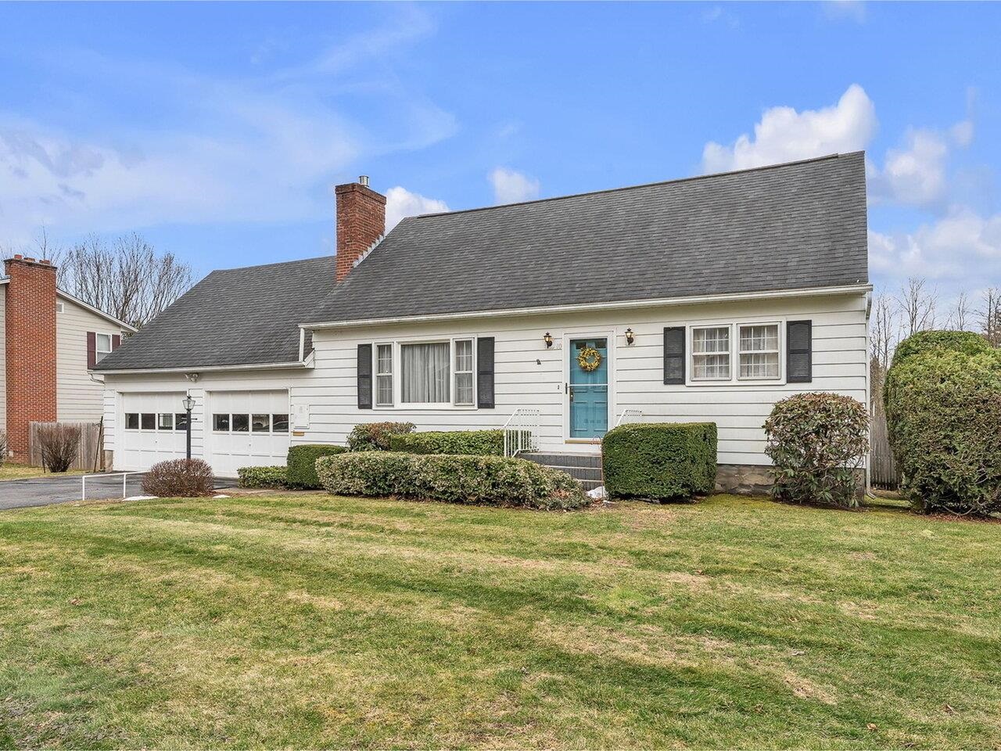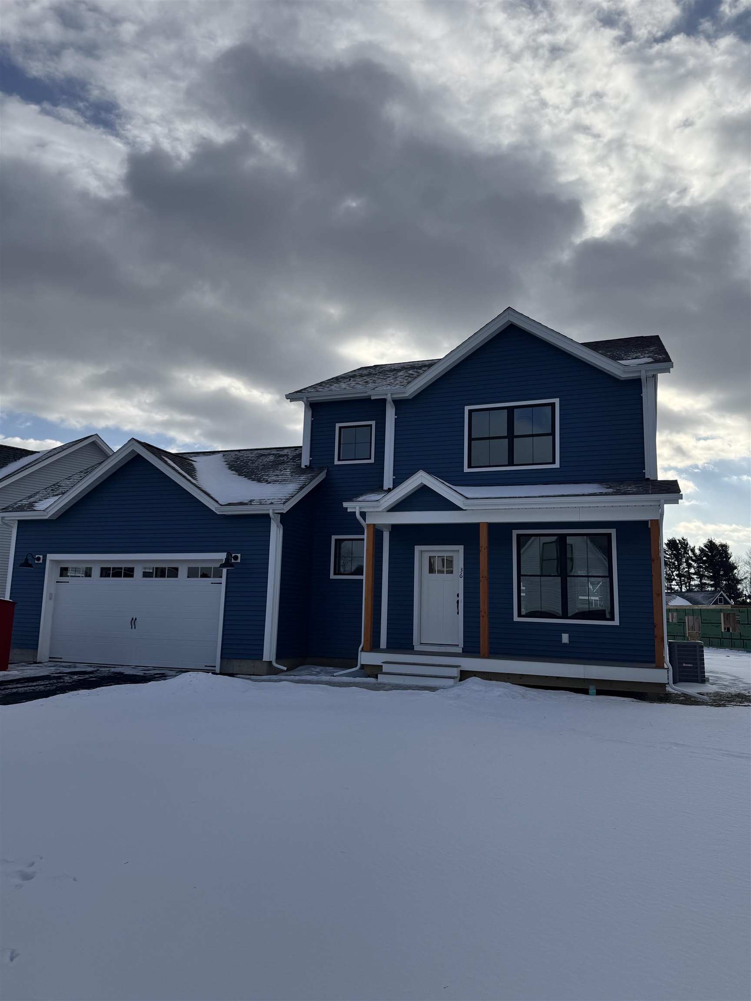1 of 32






General Property Information
- Property Status:
- Active
- Price:
- $599, 000
- Assessed:
- $0
- Assessed Year:
- County:
- VT-Chittenden
- Acres:
- 0.05
- Property Type:
- Single Family
- Year Built:
- 2025
- Agency/Brokerage:
- Lipkin Audette Team
Coldwell Banker Hickok and Boardman - Bedrooms:
- 3
- Total Baths:
- 3
- Sq. Ft. (Total):
- 1256
- Tax Year:
- Taxes:
- $0
- Association Fees:
*JOIN US FOR OPEN HOUSES THIS SATURDAY & SUNDAY @ THE MODEL HOME (27 LEO LANE) 11AM-1PM* Come visit the newest impeccably furnished Model Carriage Home at 211 Leo Lane! This brand-new, move-in-ready construction features a spacious open first-floor plan. The second floor offers three bedrooms including a comfortable owner’s suite with walk-in closet, luxurious tiled bathroom, and convenient adjacent laundry. Choose to finish the lower level with a spacious living room and an additional bedroom or home office/art studio. Unplug and unwind on your inviting front porch - perfect for a pair of Adirondack chairs. Includes a detached 1-car garage with EV charger, air conditioning and Trex decking. Located in South Burlington @ Hillside East, one of the first 100% fossil fuel & carbon free neighborhoods in the country! O’Brien Brothers ensures quality, energy efficient new construction built to pursue both Energy Star and the U.S. Department of Energy's Zero Energy Ready Home (ZERH) certification. The resiliency package includes solar, renewable energy storage back up batteries, an EV car charger, plus carbon free heating and cooling via eco-friendly ducted electric heat pumps powered by Green Mountain Power's renewable-powered grid. Located in the convenient Hillside East O'Brien Farm community in South Burlington.
Interior Features
- # Of Stories:
- 2
- Sq. Ft. (Total):
- 1256
- Sq. Ft. (Above Ground):
- 1256
- Sq. Ft. (Below Ground):
- 0
- Sq. Ft. Unfinished:
- 628
- Rooms:
- 6
- Bedrooms:
- 3
- Baths:
- 3
- Interior Desc:
- Bar, Kitchen Island, Laundry Hook-ups, Light Fixtures -Enrgy Rtd, Primary BR w/ BA, Storage - Indoor, Walk-in Closet, Laundry - 2nd Floor
- Appliances Included:
- Dishwasher - Energy Star, Microwave, Refrigerator-Energy Star, Stove - Electric, Water Heater - Heat Pump
- Flooring:
- Carpet, Hardwood, Vinyl
- Heating Cooling Fuel:
- Water Heater:
- Basement Desc:
- Daylight, Unfinished
Exterior Features
- Style of Residence:
- Carriage, Detached
- House Color:
- Time Share:
- No
- Resort:
- Exterior Desc:
- Exterior Details:
- Porch - Covered
- Amenities/Services:
- Land Desc.:
- Alternative Lots Avail, Alternative Styles Avail, Landscaped, Subdivision, Trail/Near Trail, Walking Trails
- Suitable Land Usage:
- Roof Desc.:
- Shingle - Architectural
- Driveway Desc.:
- Paved
- Foundation Desc.:
- Poured Concrete
- Sewer Desc.:
- Public
- Garage/Parking:
- Yes
- Garage Spaces:
- 1
- Road Frontage:
- 0
Other Information
- List Date:
- 2025-03-10
- Last Updated:




