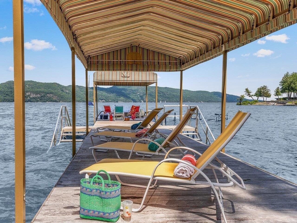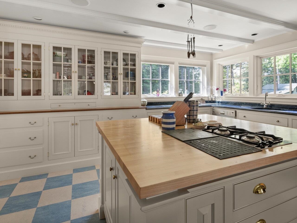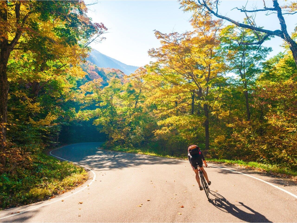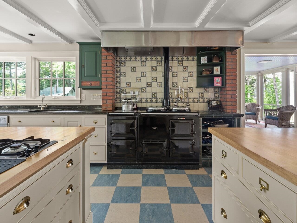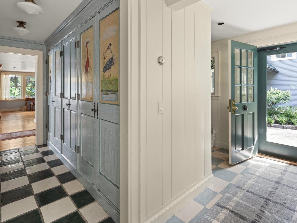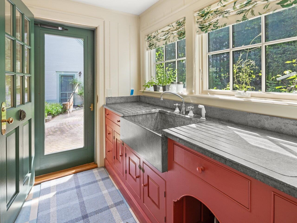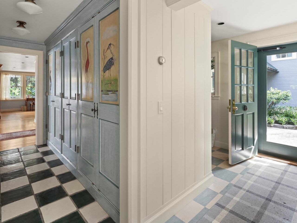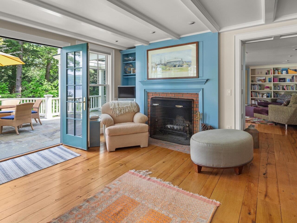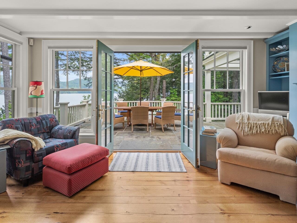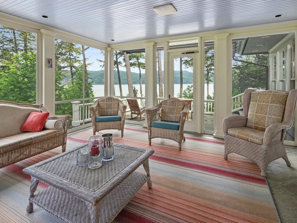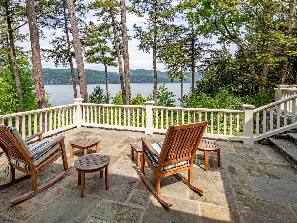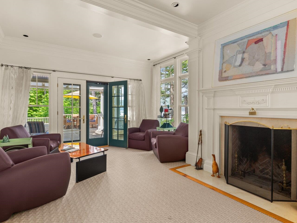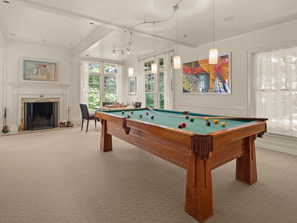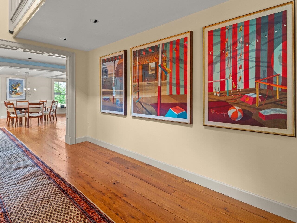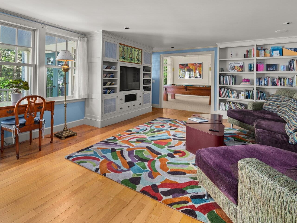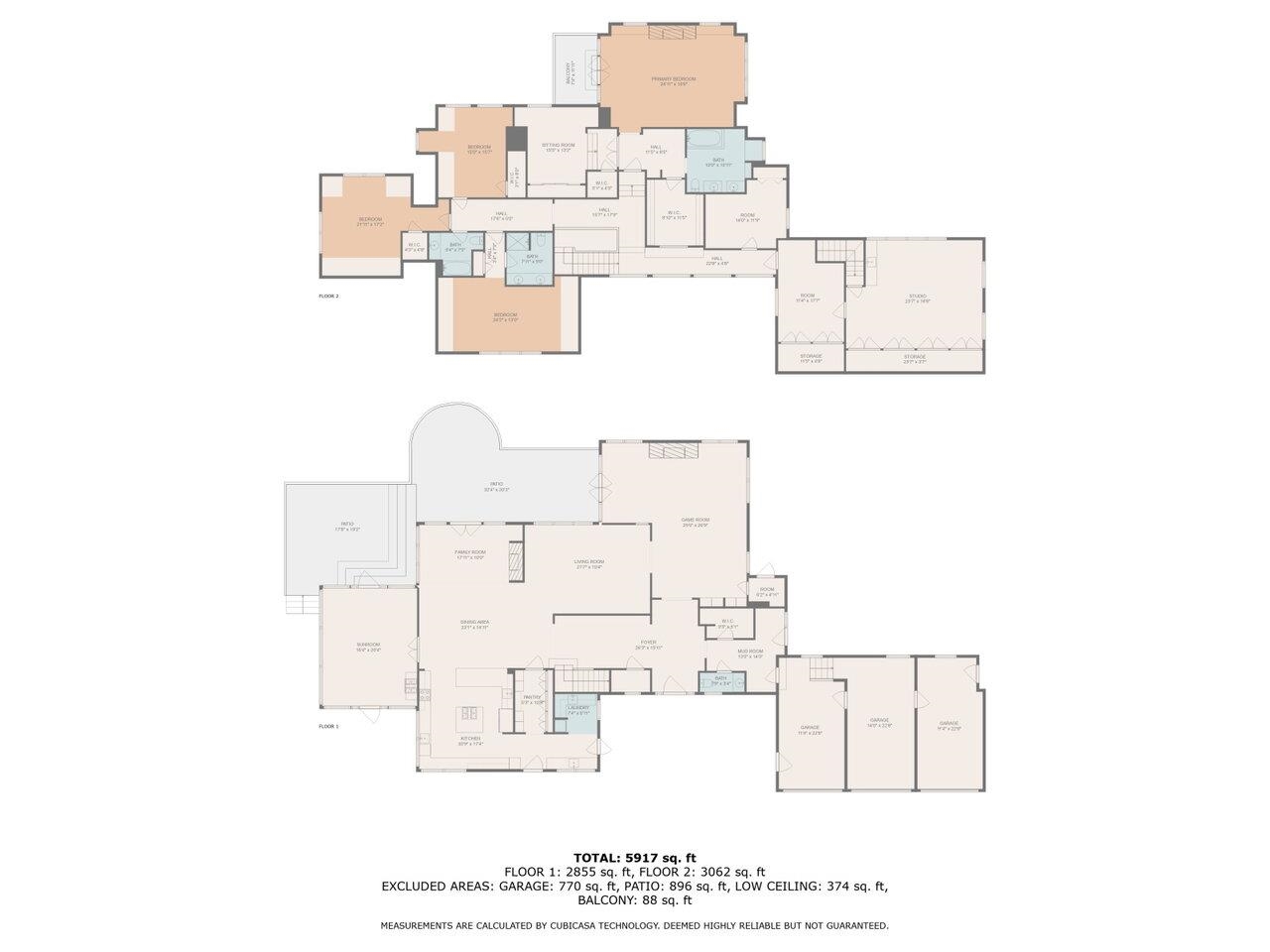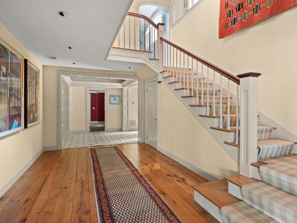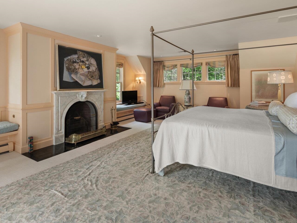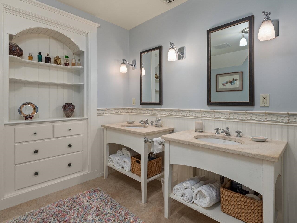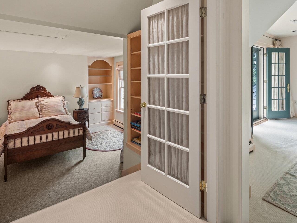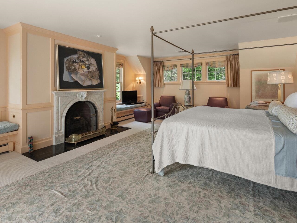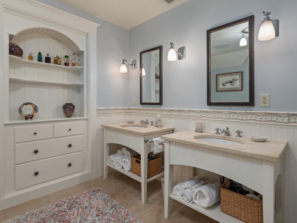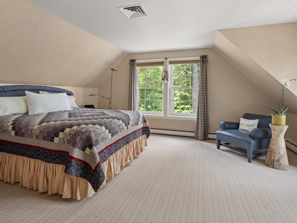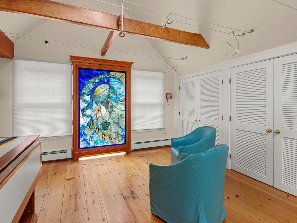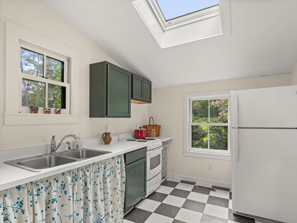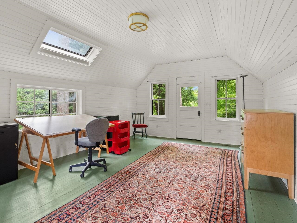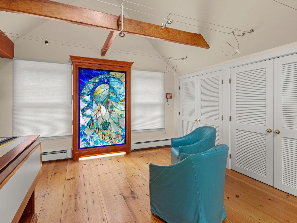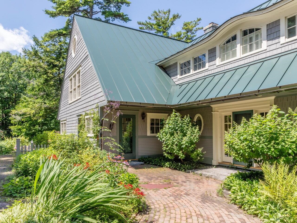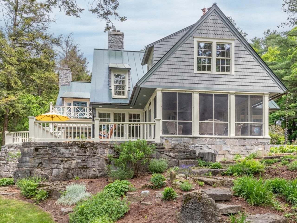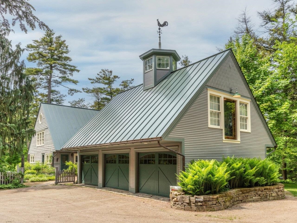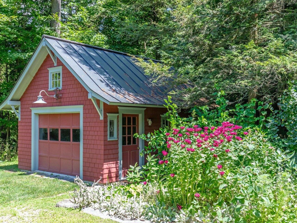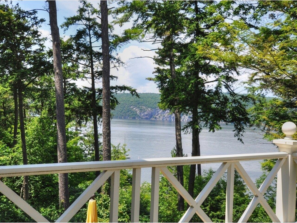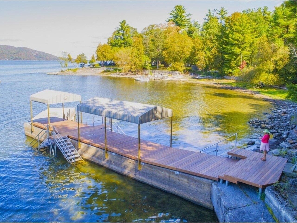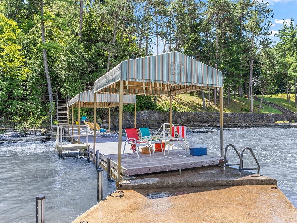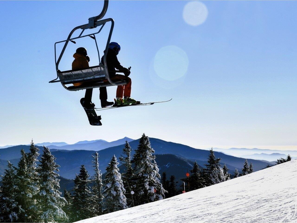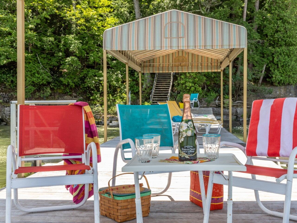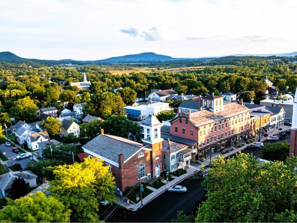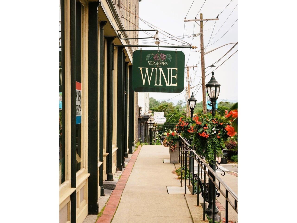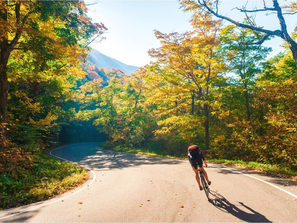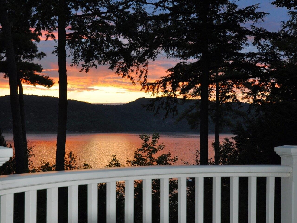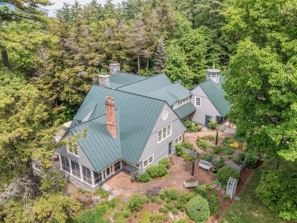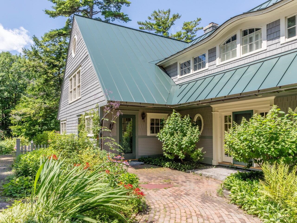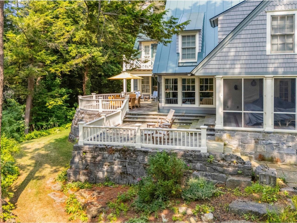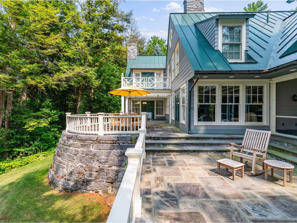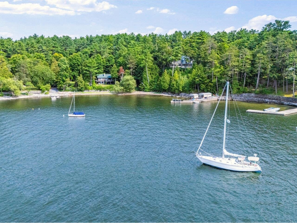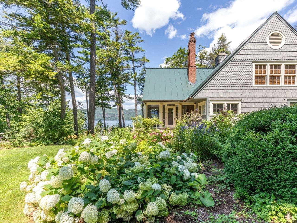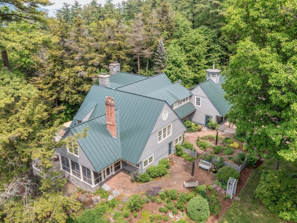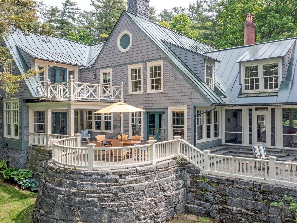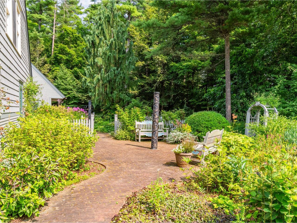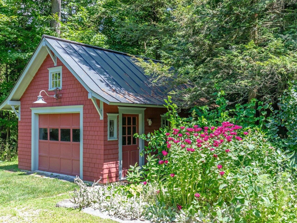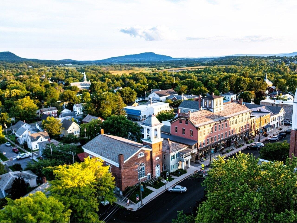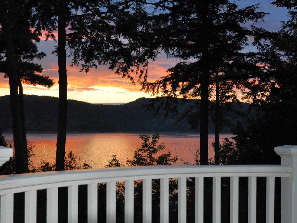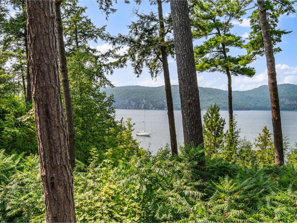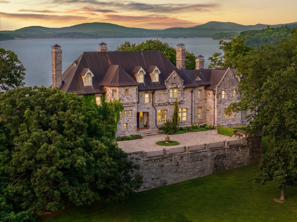1 of 60





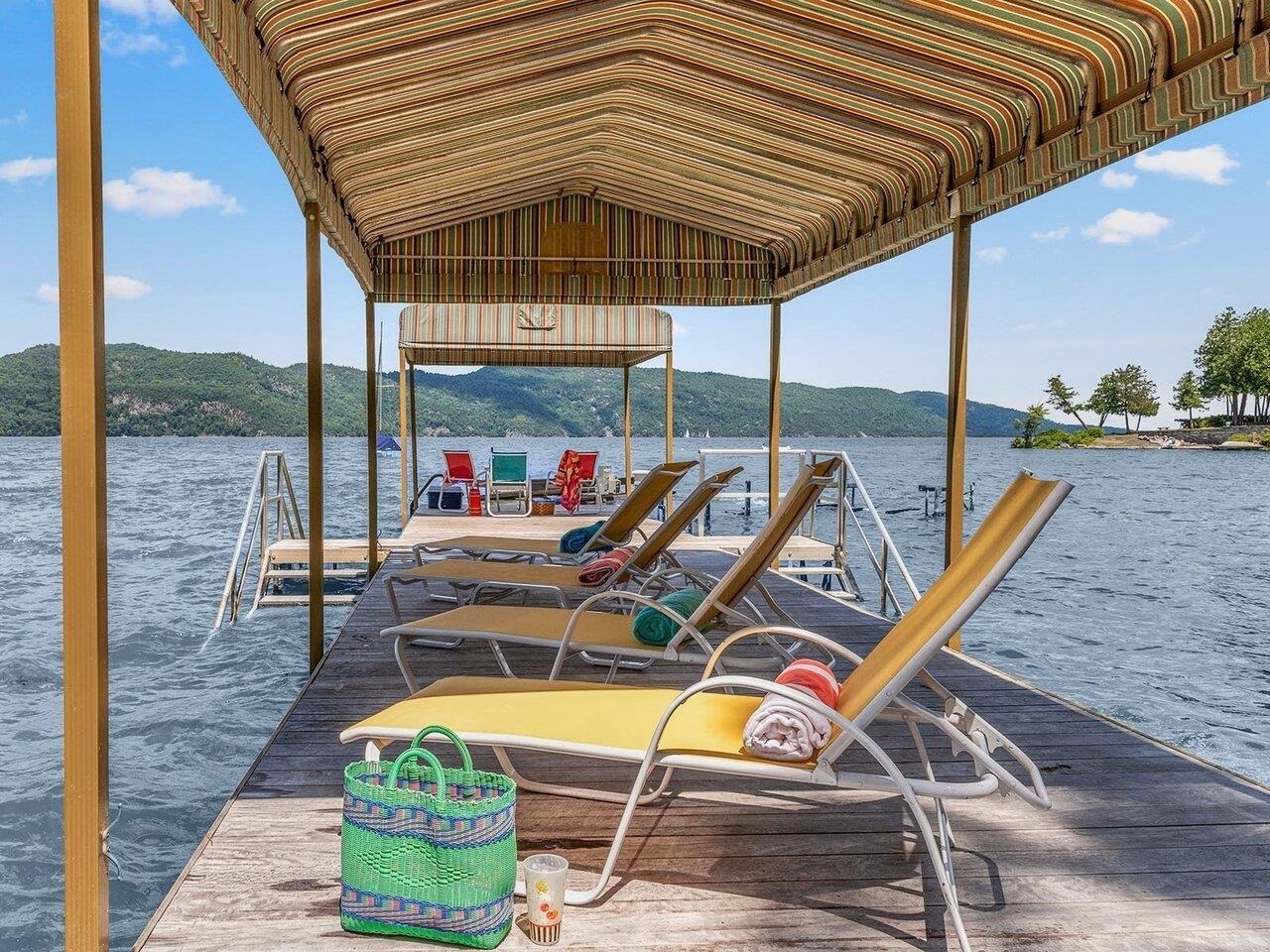
General Property Information
- Property Status:
- Active
- Price:
- $5, 950, 000
- Assessed:
- $0
- Assessed Year:
- County:
- VT-Addison
- Acres:
- 5.67
- Property Type:
- Single Family
- Year Built:
- 1995
- Agency/Brokerage:
- Margolin and von Trapp Team
Coldwell Banker Hickok and Boardman - Bedrooms:
- 5
- Total Baths:
- 4
- Sq. Ft. (Total):
- 5338
- Tax Year:
- Taxes:
- $0
- Association Fees:
Inspired by an English country manor, this charming Vermont estate, on the shores of Lake Champlain, is a wonderful year-round retreat with mountain views, landscaped grounds, perennial rock gardens, and stone patios on 5 serene acres! The property includes a 5-bedroom main house, guest cottage, 3-bay garage, multiple decks & private lakeshore with concrete dock & boat lifts for endless summer fun. There is truly nothing else like it on the Lake! Extensively renovated over the years, the exquisite year-round main house features expansive rooms with custom built-ins, magnificent chef's kitchen & large living room warmed by an elegant wood fireplace. French doors lead to the stone patio & splendid, screened porch which overlook the Lake & Adirondack Mountains from the home's elevated site. Upstairs are 5 luxurious bedrooms & 3 custom baths, including a 3-room primary suite with wood-burning fireplace & private balcony overlooking the Lake. The attached 3-bay garage is insulated & thermostatically controlled. Across the lawn & garden with custom sculptures & water fountain is a quaint guest cottage, with private entrance & driveway, replete with kitchen, dining room, living room with fireplace & large bedroom on the second floor. A custom-designed boardwalk & stairway leads to the fabulous waterfront with wood decking & gazebo, a great place for summer parties, boating & relaxing! See this spectacular property now as gardens come into bloom and the summer awaits!
Interior Features
- # Of Stories:
- 2
- Sq. Ft. (Total):
- 5338
- Sq. Ft. (Above Ground):
- 5338
- Sq. Ft. (Below Ground):
- 0
- Sq. Ft. Unfinished:
- 1507
- Rooms:
- 15
- Bedrooms:
- 5
- Baths:
- 4
- Interior Desc:
- 3+ Fireplaces, In-Law/Accessory Dwelling, Kitchen/Dining, Kitchen/Family, Primary BR w/ BA, Natural Light, Soaking Tub, Walk-in Closet, Walk-in Pantry, Wet Bar, 1st Floor Laundry
- Appliances Included:
- Gas Cooktop, Dishwasher, Dryer, Wall Oven, Gas Range, Refrigerator, Washer, Gas Stove, Electric Stove, Domestic Water Heater, Owned Water Heater, Wine Cooler, Exhaust Fan, Vented Exhaust Fan
- Flooring:
- Carpet, Ceramic Tile, Hardwood
- Heating Cooling Fuel:
- Water Heater:
- Basement Desc:
- Concrete, Concrete Floor, Partial, Storage Space, Unfinished, Walkout
Exterior Features
- Style of Residence:
- Contemporary
- House Color:
- Time Share:
- No
- Resort:
- Exterior Desc:
- Exterior Details:
- Boat Slip/Dock, Day Berth, Day Dock, Docks, Deck, Garden Space, Guest House, Patio, Screened Porch, Private Dock, Shed, Beach Access, Built in Gas Grill
- Amenities/Services:
- Land Desc.:
- Beach Access, Country Setting, Deep Water Access, Lake Access, Lake Frontage, Lake View, Lakes, Landscaped, Level, Mountain View, View, Water View, Waterfront, Wooded, Rural
- Suitable Land Usage:
- Roof Desc.:
- Metal, Standing Seam
- Driveway Desc.:
- Crushed Stone
- Foundation Desc.:
- Poured Concrete
- Sewer Desc.:
- 1000 Gallon, Concrete, Mound Leach Field, Leach Field On-Site, Mound, On-Site Septic Exists, Private, Pumping Station
- Garage/Parking:
- Yes
- Garage Spaces:
- 4
- Road Frontage:
- 1019
Other Information
- List Date:
- 2025-03-05
- Last Updated:


