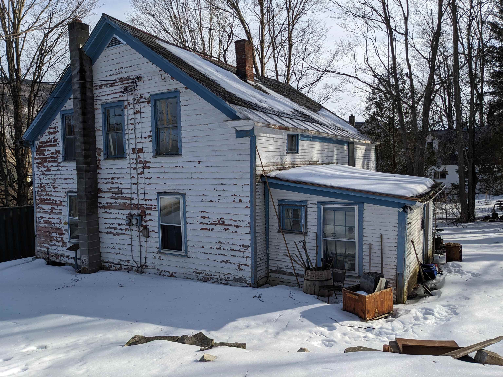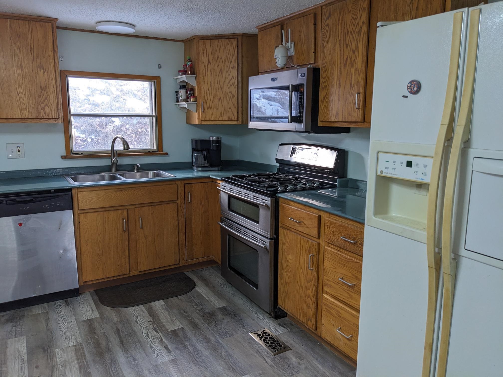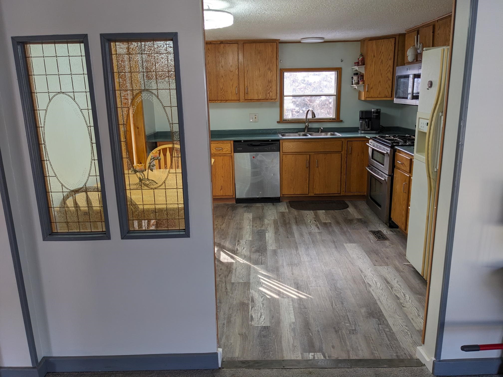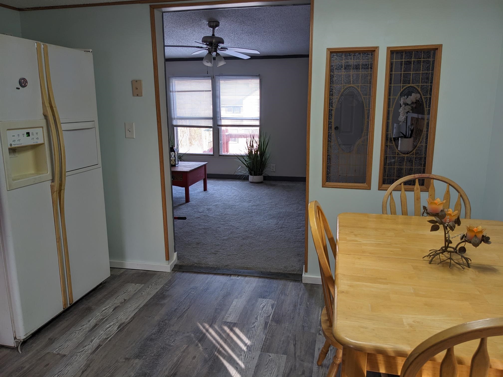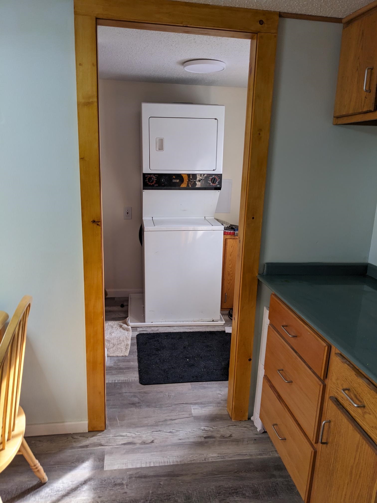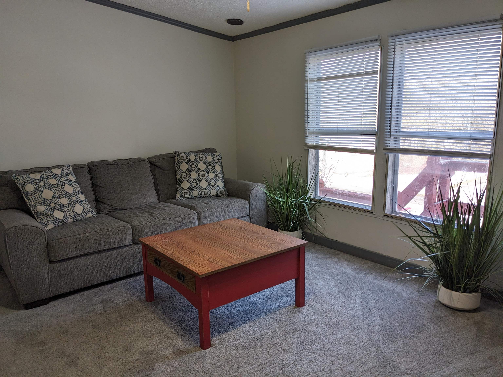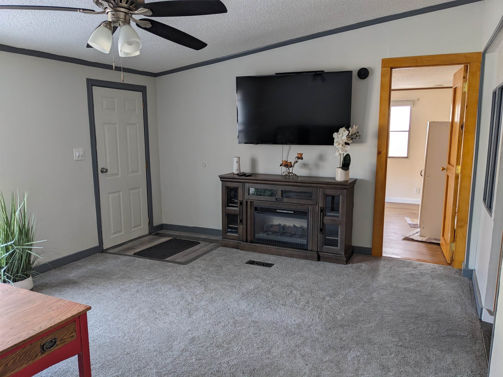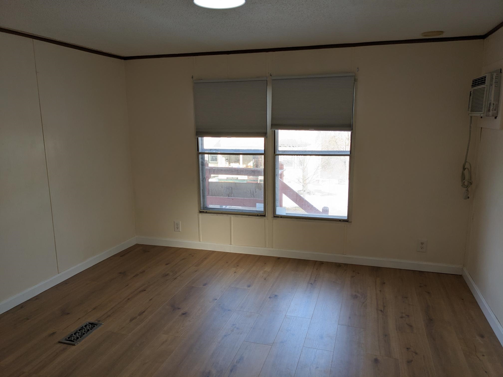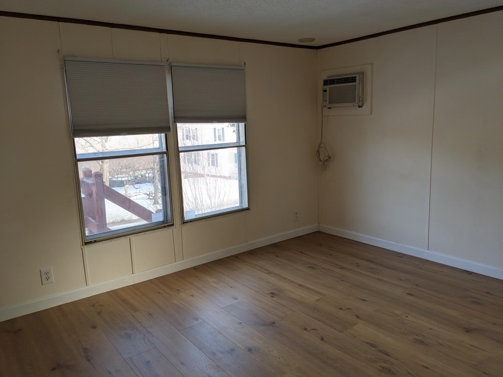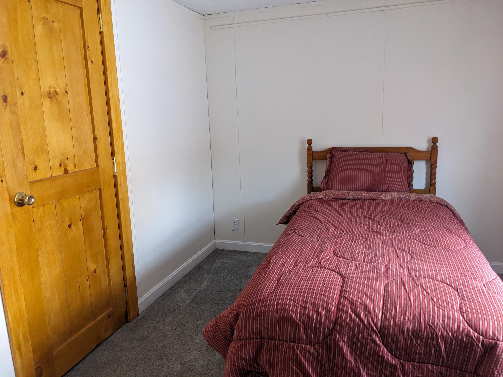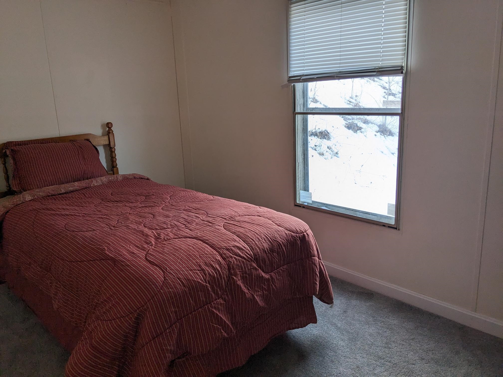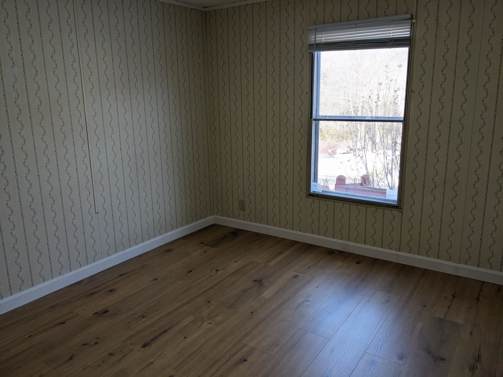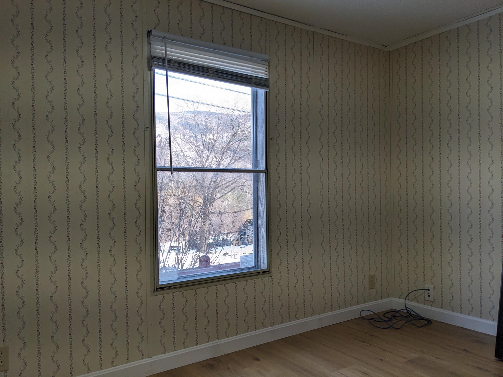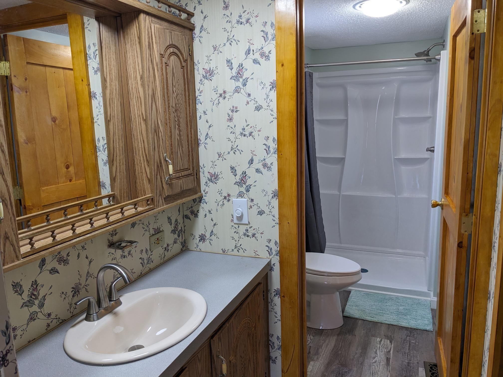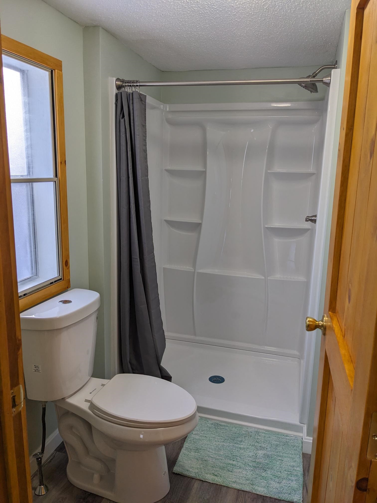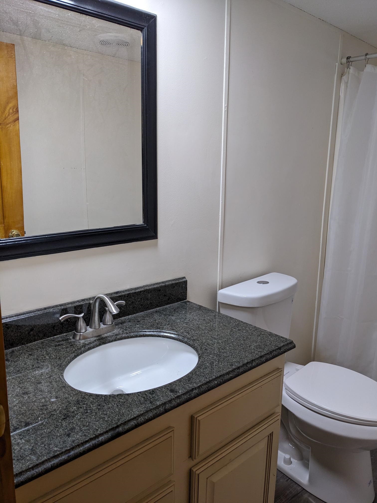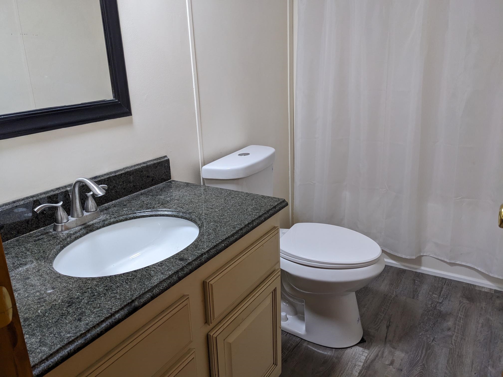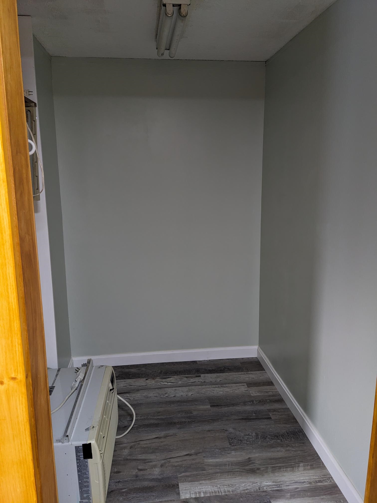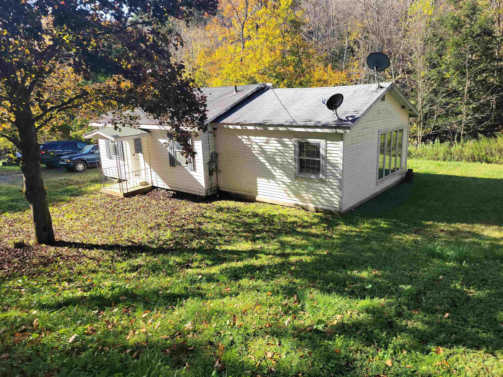1 of 25
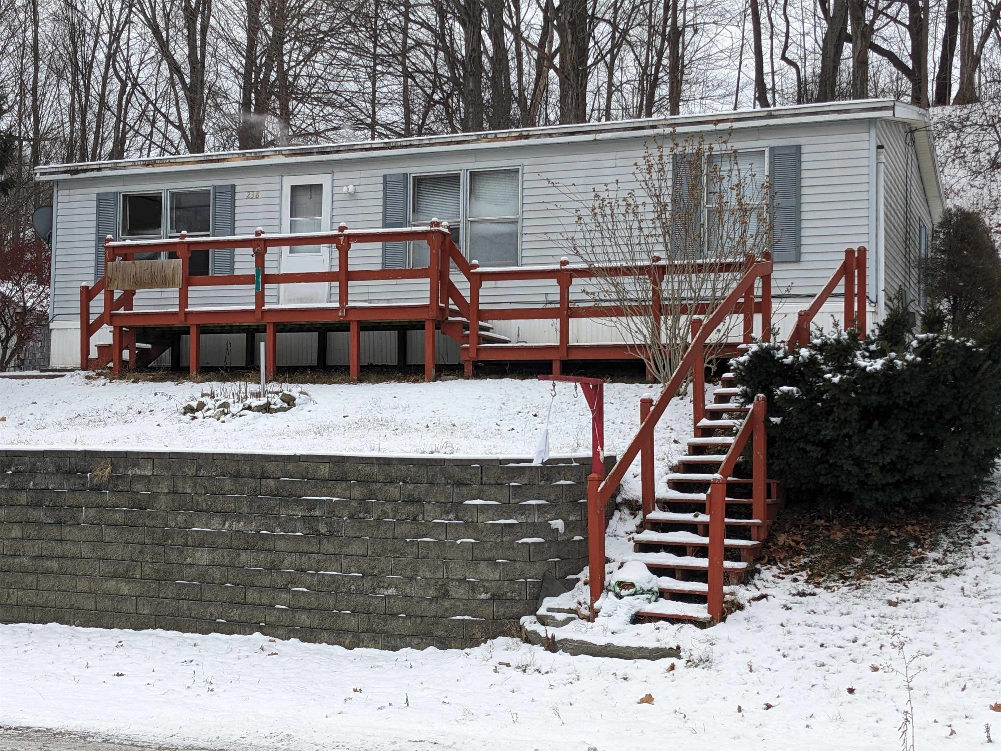

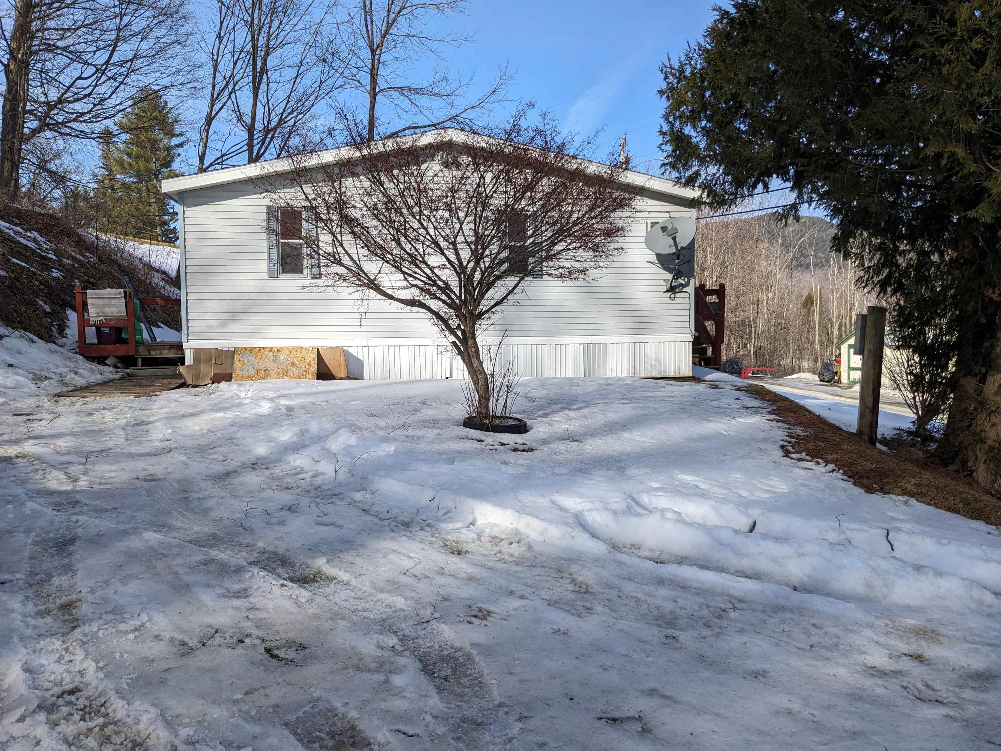
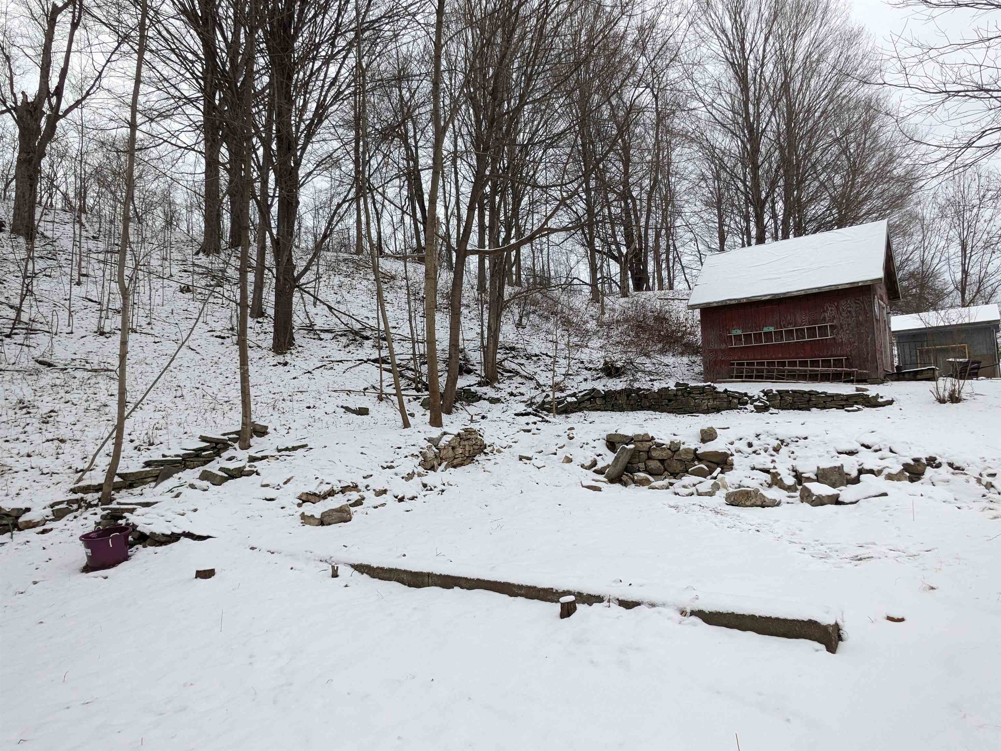
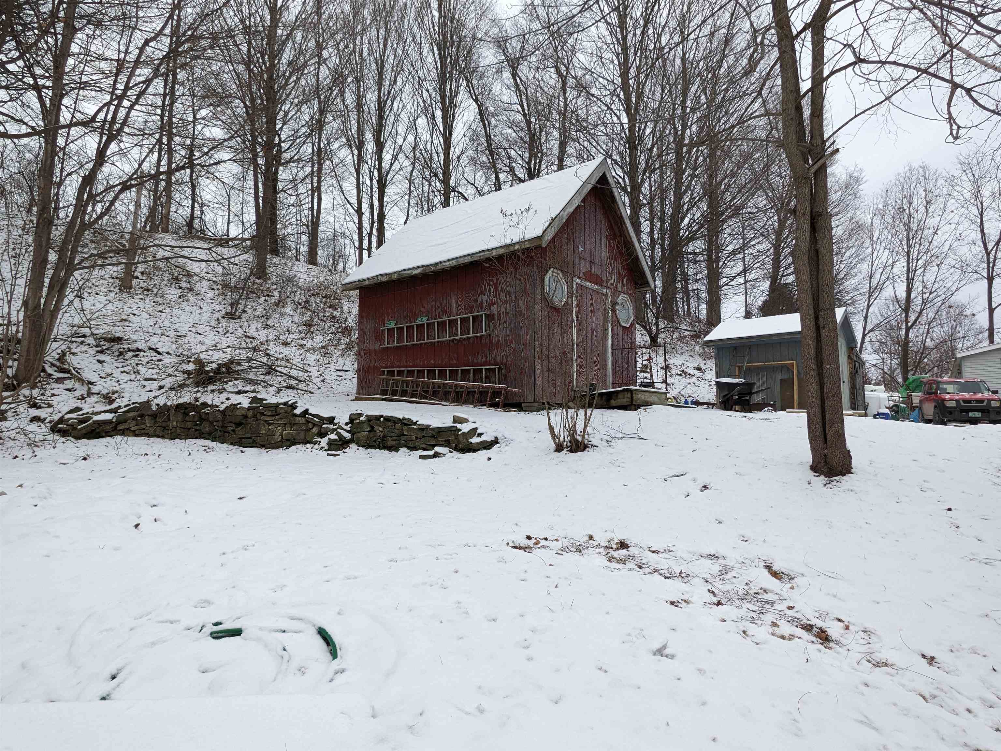
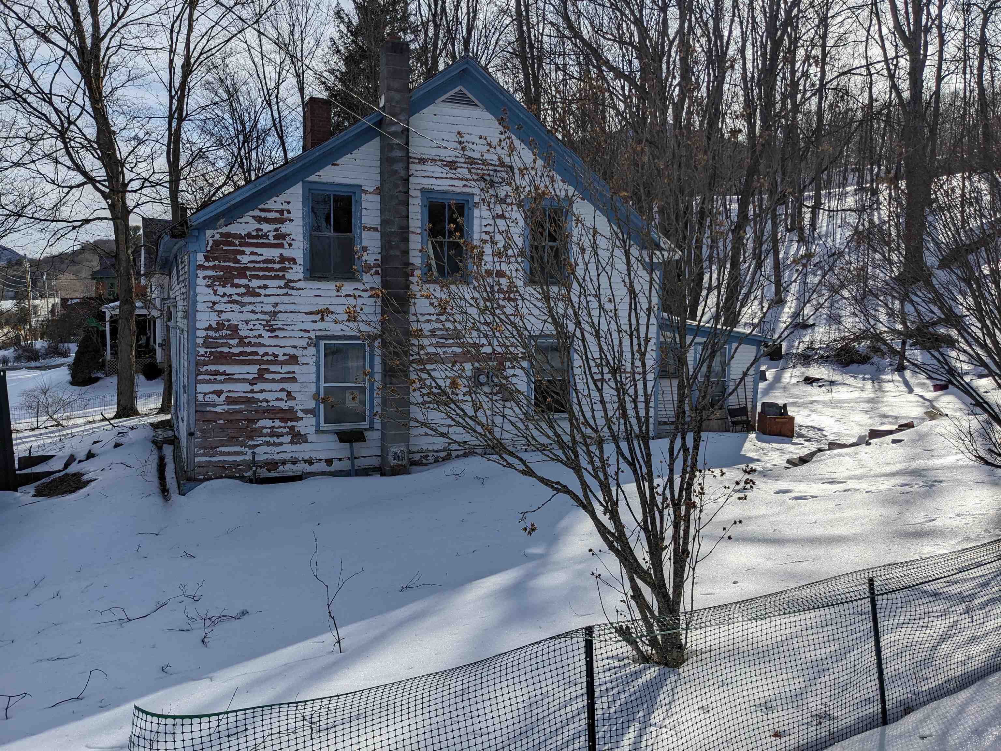
General Property Information
- Property Status:
- Active
- Price:
- $225, 000
- Assessed:
- $159, 100
- Assessed Year:
- 2023
- County:
- VT-Rutland
- Acres:
- 0.95
- Property Type:
- Single Family
- Year Built:
- 1989
- Agency/Brokerage:
- Mark Triller
Real Broker LLC - Bedrooms:
- 3
- Total Baths:
- 2
- Sq. Ft. (Total):
- 1040
- Tax Year:
- 2024
- Taxes:
- $2, 686
- Association Fees:
Discover a unique opportunity to own 2 homes. Own a refreshed, turn-key 3-bed, 2- full bath mobile home on a generous 0.95-acre lot in picturesque Danby Vermont. And also own the original farmhouse on the premises that awaits your renovation, allowing you to live comfortably in the mobile home while restoring a piece of Vermont's heritage. This property offers ample space for gardening, privacy, and immersion in Vermont's natural beauty. Danby is renowned for its rich history and stunning mountain views. The Danby Village Historic District, with its well-preserved 19th and early 20th-century architecture, reflects the town's storied past. Residents of Danby have school choice for middle and high School. Town water too Outdoor enthusiasts will appreciate the property's proximity to world-class ski resorts like Killington/Pico, and Okemo, and Bromley Mountain, as well as opportunities for biking, hiking, golfing, fishing, hunting, and so much more. The property's location ensures both tranquility and convenience. You're less than 30 minutes from Rutland, Manchester or Dorset, offering access to shopping, dining, and cultural experiences. Manchester, home to Orvis, The Equinox, and to the historic Hildene estate—the Lincoln Family Home—provides a glimpse into the region's rich heritage. Additionally, Albany International Airport is only 90 minutes away, facilitating easy travel. Embrace the blend of modern living and historical charm in a serene country setting. A must see!
Interior Features
- # Of Stories:
- 1
- Sq. Ft. (Total):
- 1040
- Sq. Ft. (Above Ground):
- 1040
- Sq. Ft. (Below Ground):
- 0
- Sq. Ft. Unfinished:
- 0
- Rooms:
- 5
- Bedrooms:
- 3
- Baths:
- 2
- Interior Desc:
- Kitchen/Dining, Lighting - LED, Natural Light, Laundry - 1st Floor
- Appliances Included:
- Cooktop - Gas, Dishwasher, Dryer, Refrigerator, Washer
- Flooring:
- Carpet, Vinyl Plank
- Heating Cooling Fuel:
- Water Heater:
- Basement Desc:
Exterior Features
- Style of Residence:
- Manuf/Mobile
- House Color:
- Time Share:
- No
- Resort:
- Exterior Desc:
- Exterior Details:
- Garden Space, Natural Shade, Shed
- Amenities/Services:
- Land Desc.:
- Country Setting, Mountain View, Rural
- Suitable Land Usage:
- Roof Desc.:
- Shingle
- Driveway Desc.:
- Gravel
- Foundation Desc.:
- None
- Sewer Desc.:
- Septic
- Garage/Parking:
- No
- Garage Spaces:
- 0
- Road Frontage:
- 0
Other Information
- List Date:
- 2025-03-01
- Last Updated:


