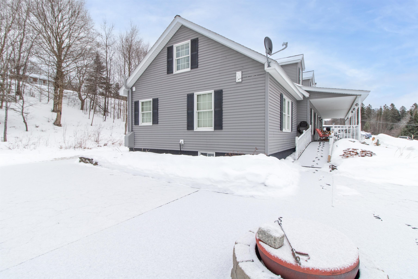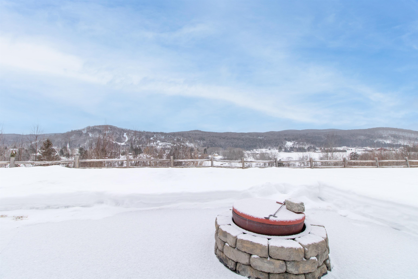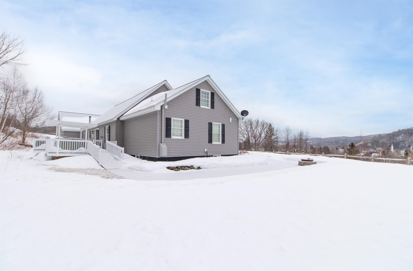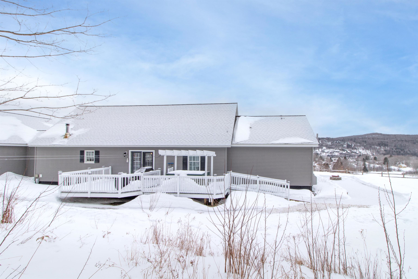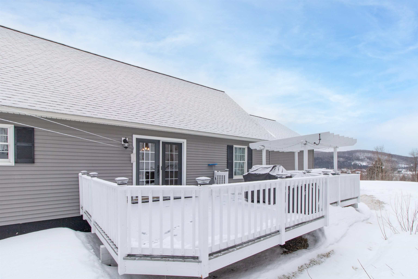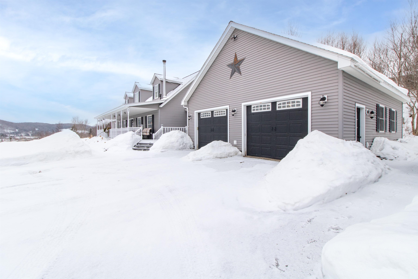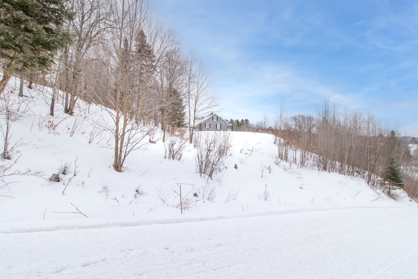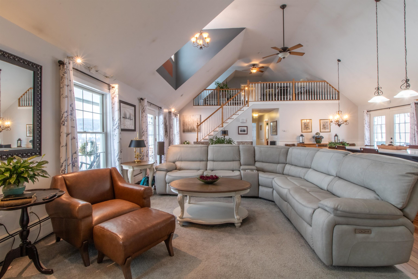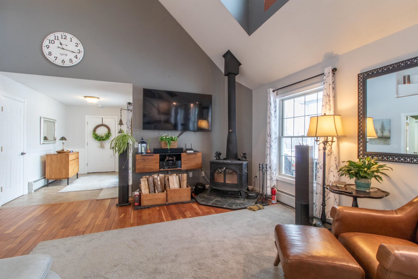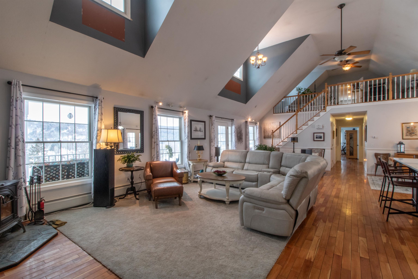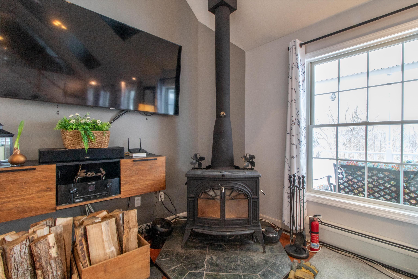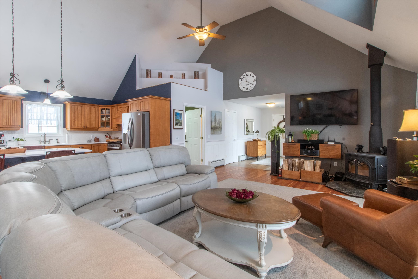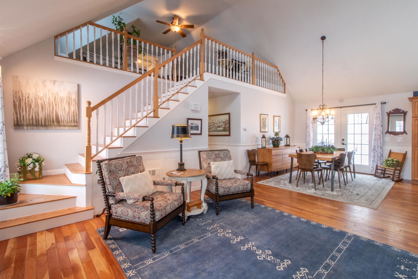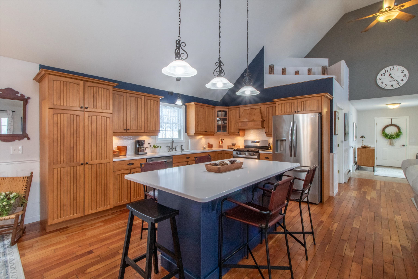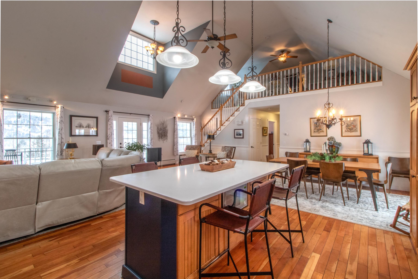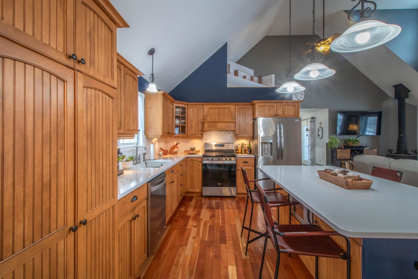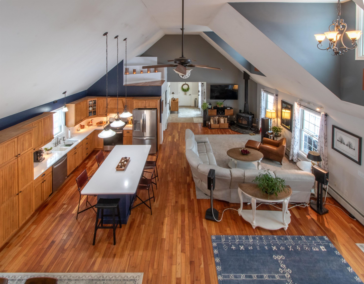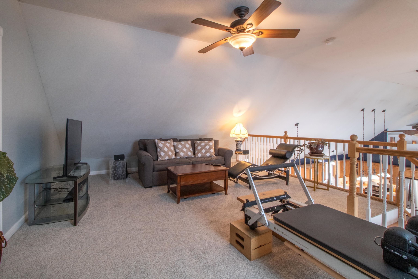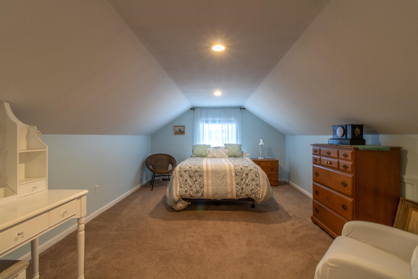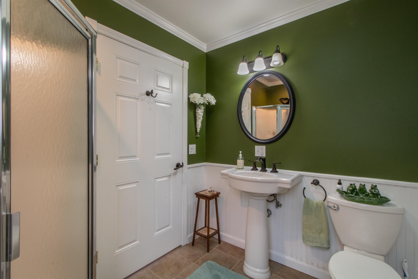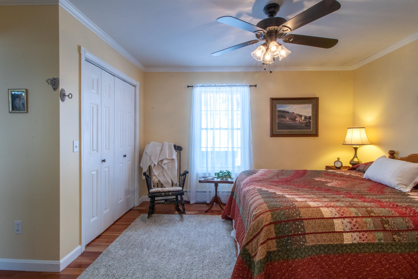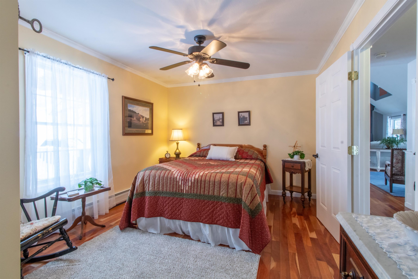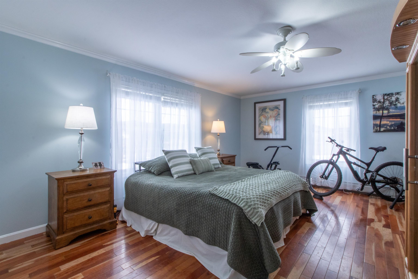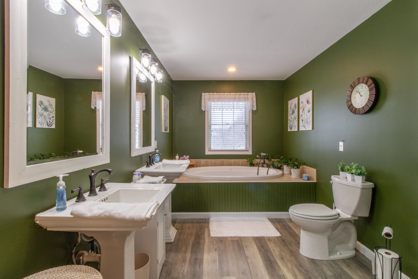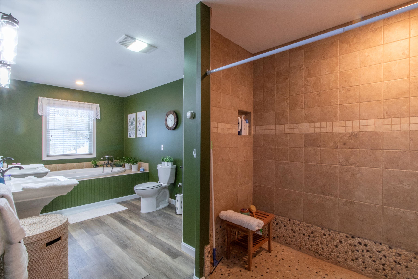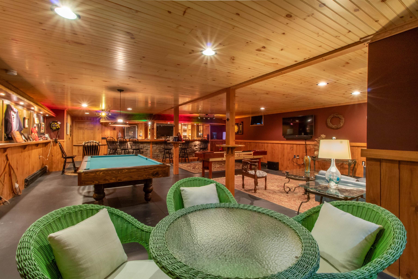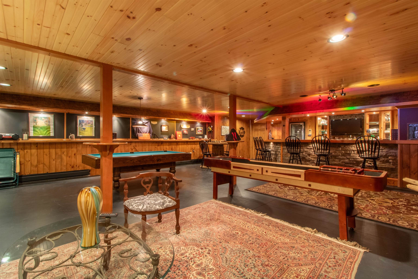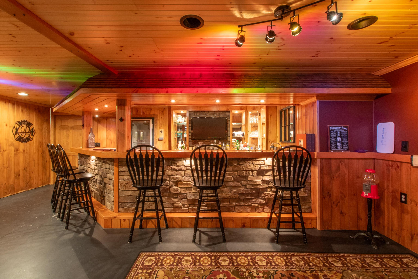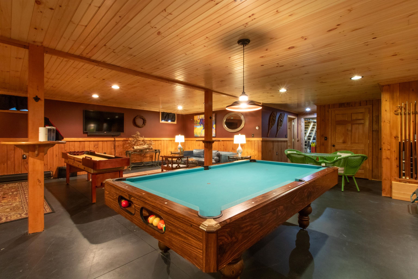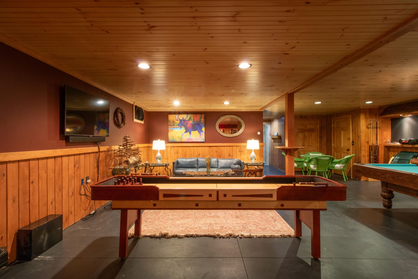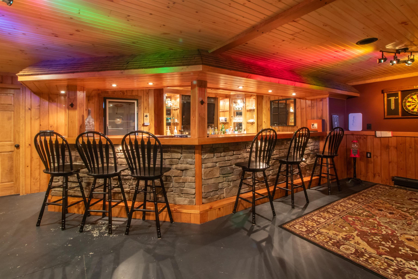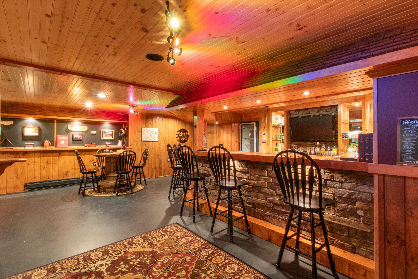1 of 43
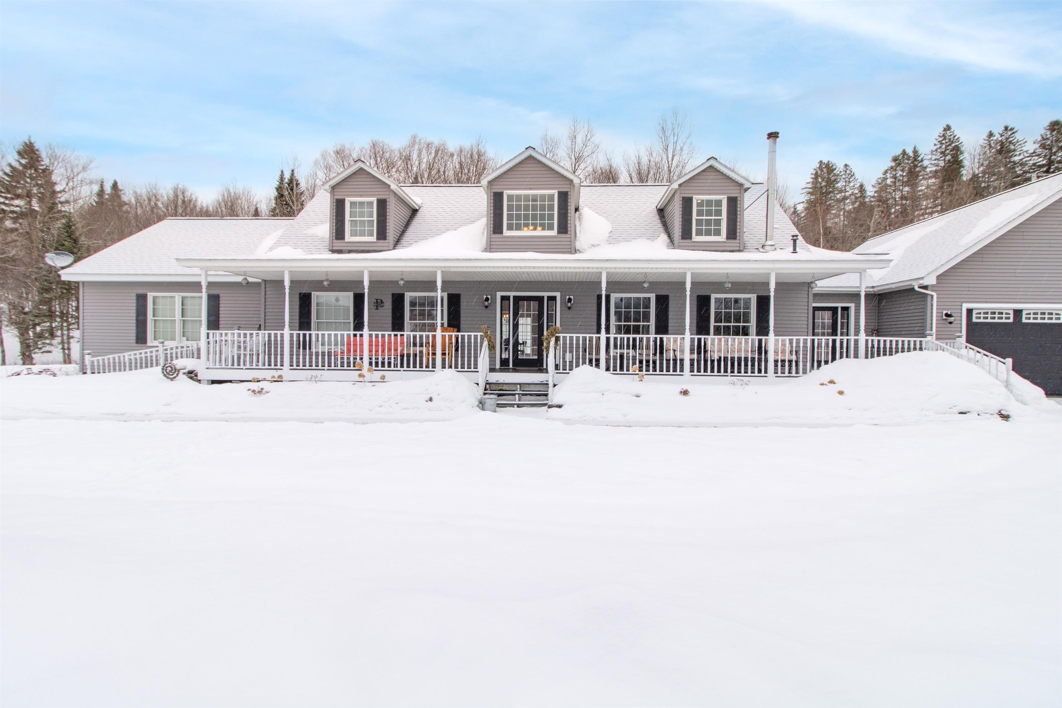
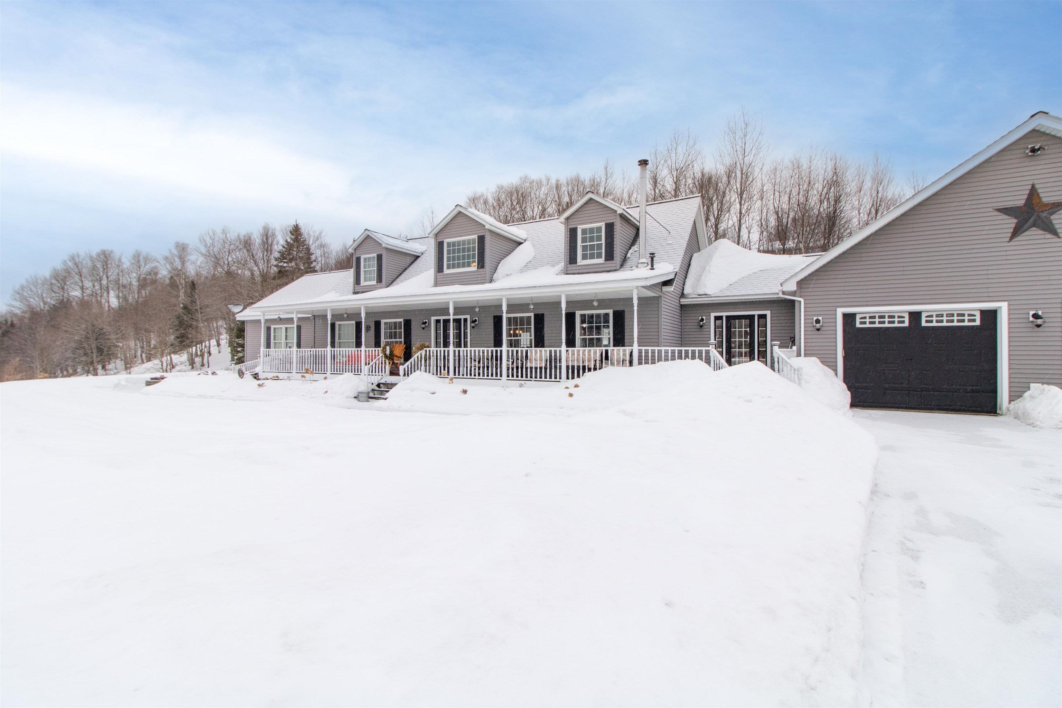
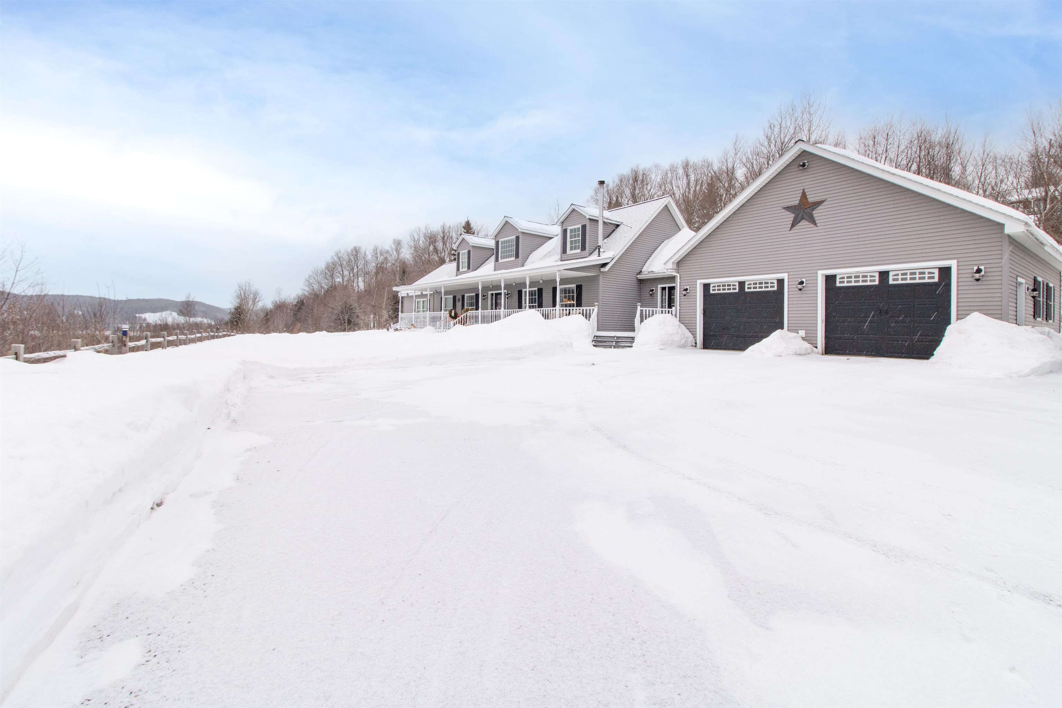
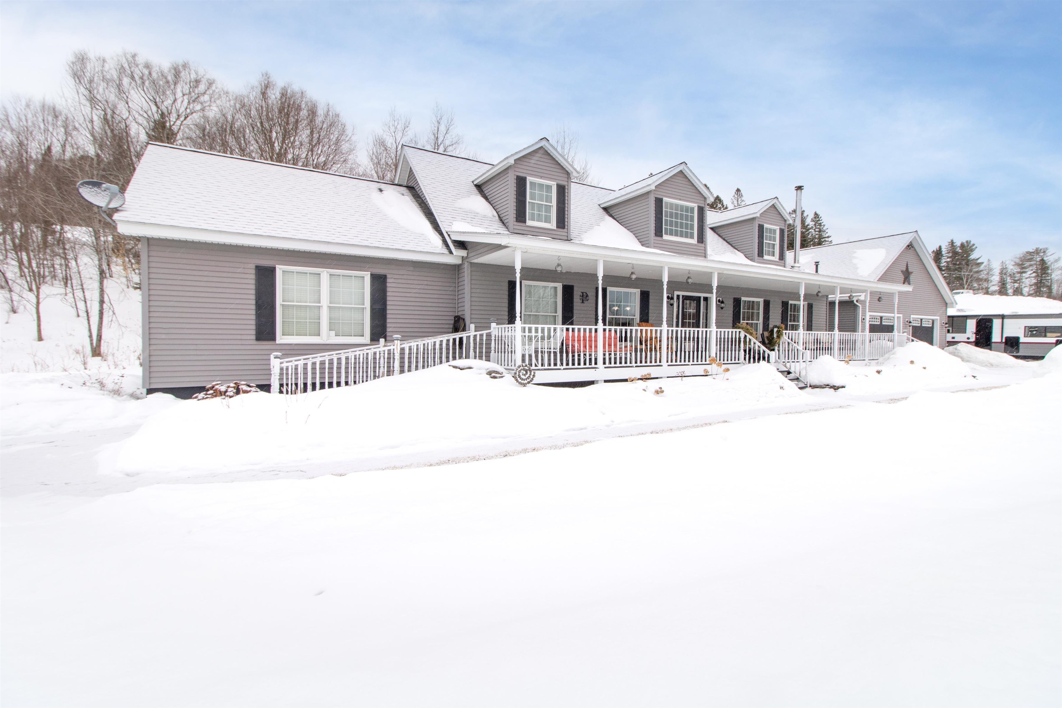
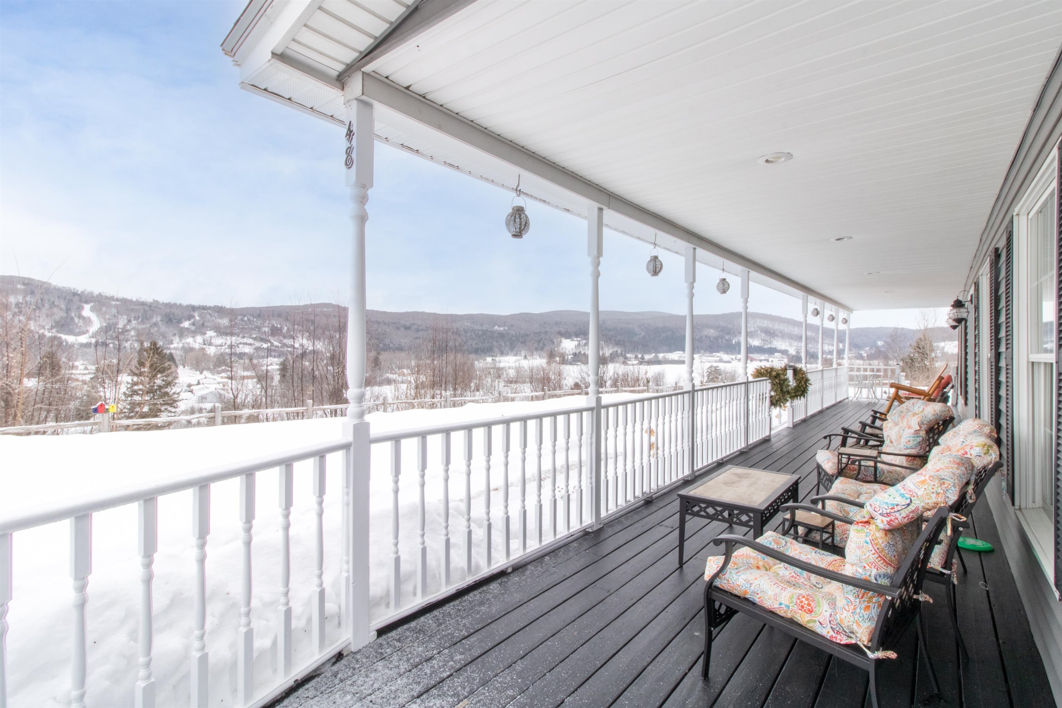

General Property Information
- Property Status:
- Active Under Contract
- Price:
- $650, 000
- Assessed:
- $0
- Assessed Year:
- County:
- VT-Essex
- Acres:
- 4.20
- Property Type:
- Single Family
- Year Built:
- 2008
- Agency/Brokerage:
- Brandy Goulet
Century 21 Farm & Forest - Bedrooms:
- 4
- Total Baths:
- 3
- Sq. Ft. (Total):
- 4044
- Tax Year:
- 2024
- Taxes:
- $8, 473
- Association Fees:
The Northeast Kingdom of Vermont is one of those places you have to see. This home is in a desirable location right on the VAST snowmobile trails and just outside of town. The view looking out from this classic cape is of mountains and the Village of Canaan. Look out at the sunset, while sitting at the concrete firepit, and stamped patio, with well done landscaping, decks, porch, and hot tub. This home has 4 bedrooms with the Primary Suite offering a stone and tile shower plus jet bath perfect for standard or handicap use. The main living area encompasses a large open kitchen, dining, living space, all with beautiful natural light and lofted ceilings. And there's the oversized 2-car garage and game room complete with a full bar that's great for entertaining!
Interior Features
- # Of Stories:
- 2
- Sq. Ft. (Total):
- 4044
- Sq. Ft. (Above Ground):
- 4044
- Sq. Ft. (Below Ground):
- 0
- Sq. Ft. Unfinished:
- 0
- Rooms:
- 12
- Bedrooms:
- 4
- Baths:
- 3
- Interior Desc:
- Bar, Blinds, Dining Area, Hot Tub, Kitchen Island, Kitchen/Dining, Kitchen/Family, Kitchen/Living, Living/Dining, Primary BR w/ BA, Natural Light, Vaulted Ceiling, Wood Stove Hook-up, Laundry - 1st Floor
- Appliances Included:
- Dishwasher, Dryer, Microwave, Range - Gas, Refrigerator, Washer, Wine Cooler
- Flooring:
- Hardwood, Laminate, Tile, Wood
- Heating Cooling Fuel:
- Water Heater:
- Basement Desc:
- Climate Controlled, Concrete, Concrete Floor, Finished, Full, Stairs - Interior, Storage Space, Interior Access, Stairs - Basement
Exterior Features
- Style of Residence:
- Cape
- House Color:
- Time Share:
- No
- Resort:
- Exterior Desc:
- Exterior Details:
- Deck, Hot Tub, Natural Shade, Porch - Covered, Storage, Windows - Double Pane
- Amenities/Services:
- Land Desc.:
- Country Setting, Landscaped, Mountain View, Recreational, Sloping, Trail/Near Trail, View, Near Snowmobile Trails, Near Hospital, Near ATV Trail, Near School(s)
- Suitable Land Usage:
- Roof Desc.:
- Shingle - Asphalt
- Driveway Desc.:
- Paved
- Foundation Desc.:
- Poured Concrete
- Sewer Desc.:
- Public
- Garage/Parking:
- Yes
- Garage Spaces:
- 2
- Road Frontage:
- 1500
Other Information
- List Date:
- 2025-02-28
- Last Updated:



