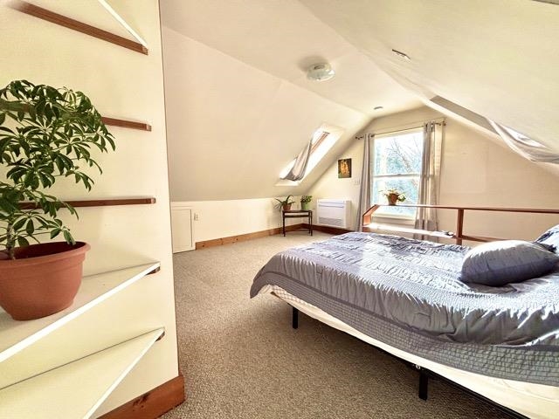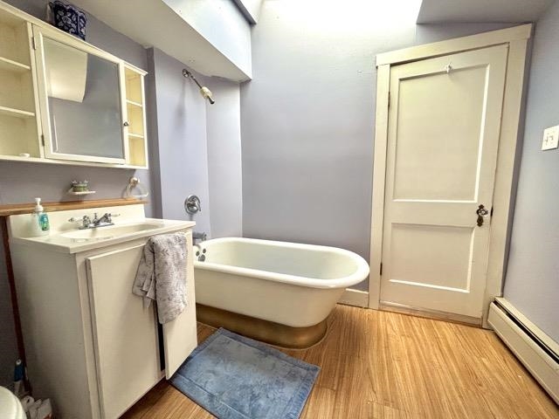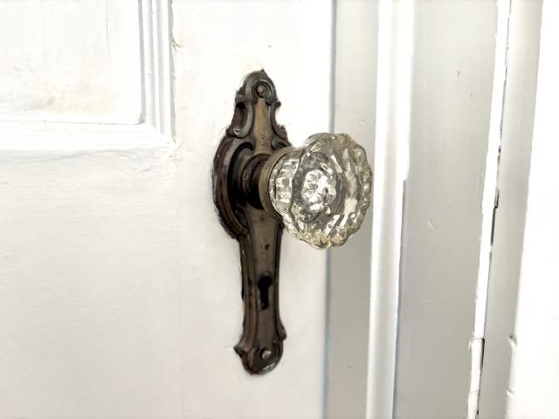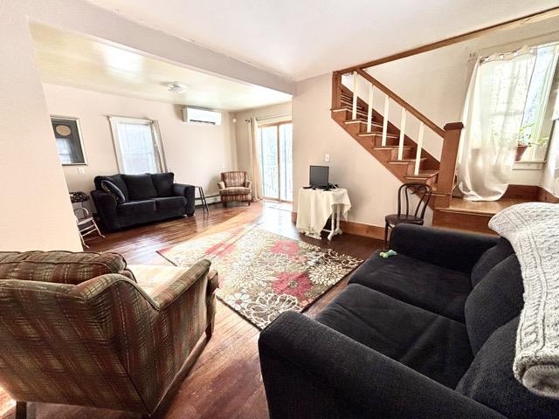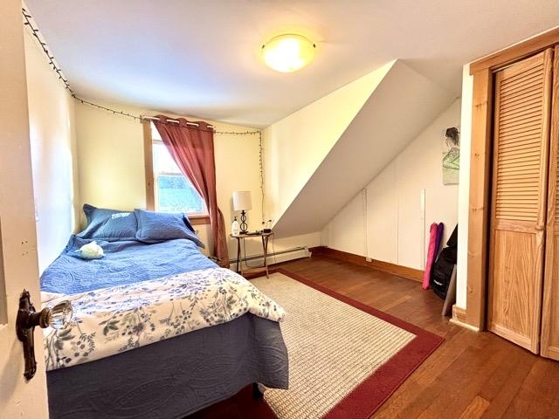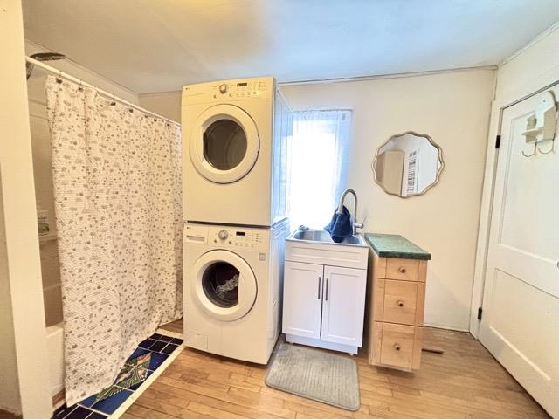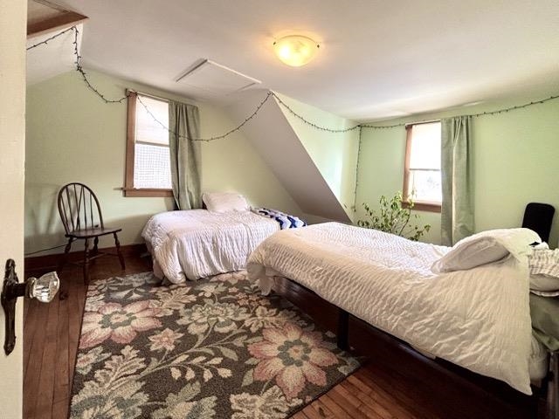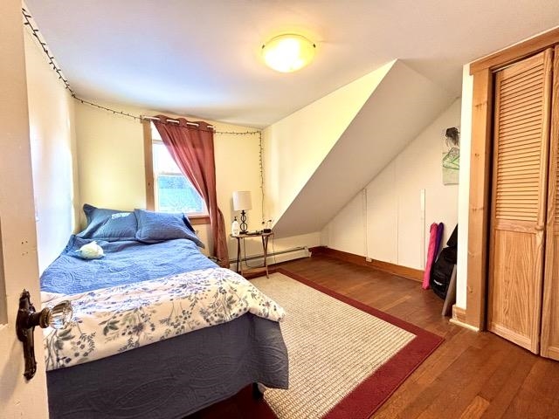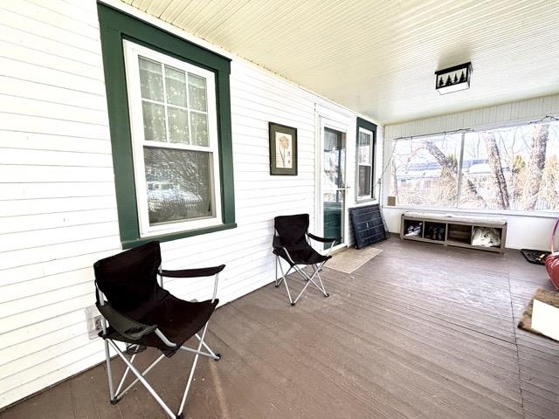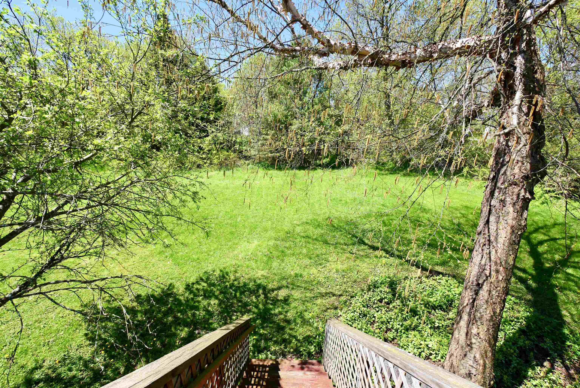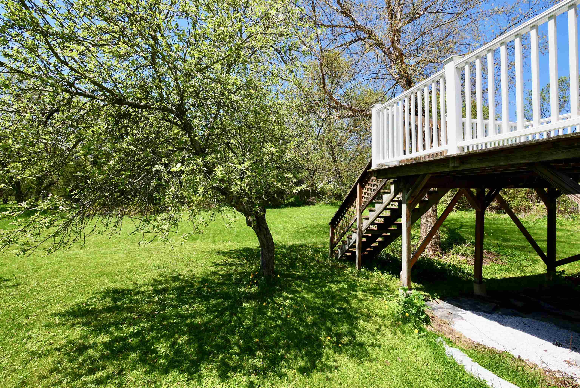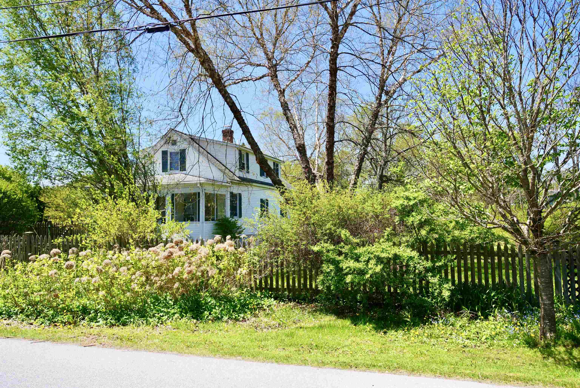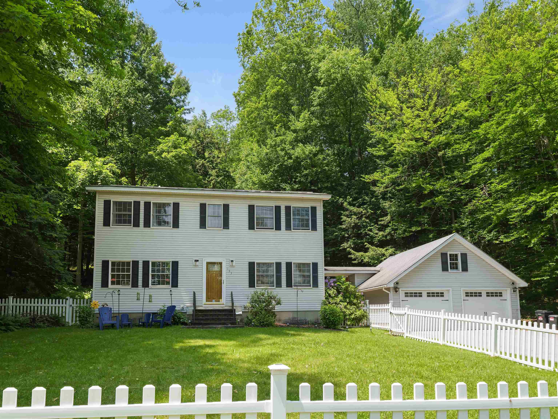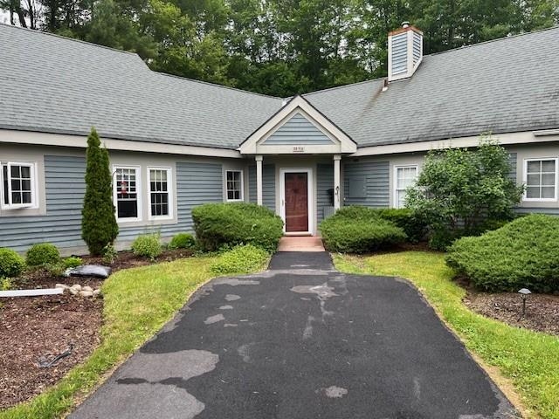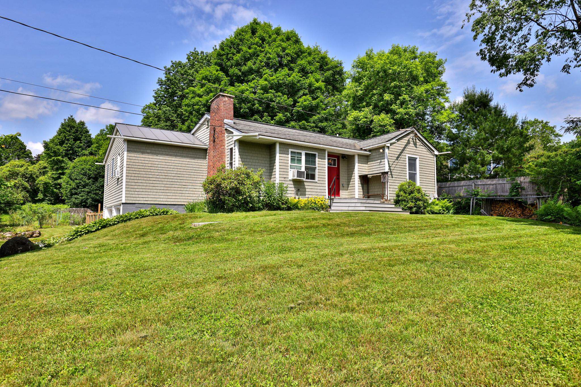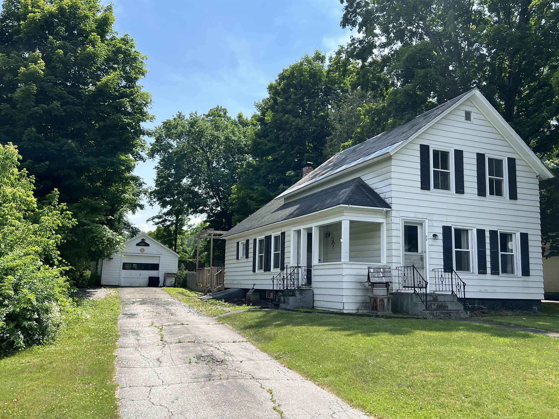1 of 18






General Property Information
- Property Status:
- Active Under Contract
- Price:
- $275, 000
- Assessed:
- $0
- Assessed Year:
- County:
- VT-Rutland
- Acres:
- 0.60
- Property Type:
- Single Family
- Year Built:
- 1930
- Agency/Brokerage:
- Kathryn Zambon
Real Broker LLC - Bedrooms:
- 3
- Total Baths:
- 2
- Sq. Ft. (Total):
- 1507
- Tax Year:
- 2025
- Taxes:
- $4, 552
- Association Fees:
Centrally located on a dead-end street, this classic cape-style two-story home sits on over half an acre with mature trees and garden, plus room to grow! With a level backside to the property, you could potentially add another structure. This home has 3-bedrooms and 2-full baths, featuring hardwood floors, newer kitchen, first-floor laundry, an elevated back deck, enclosed front porch, and fully fenced in front yard. It has undergone more recent renovations; including what you can’t see (weatherization and insulation upgrades). Brand new washer, dryer, and electric range appliances being installed week of 05/12. Freshly stained front and back decks. Two mini-split heat pumps were installed for additional heating/cooling. Roof was replaced in 2014; original windows replaced with vinyl; updated electrical; chimney was rebuilt summer 2009; plus a heat pump hot water heater and a poured cement basement floor. No HOA fees, 12-15 miles to multiple mountain/ski resorts. Great property for your primary residence, vacation home, or investment property. Clean Certificate of Occupancy, move-in ready. Priced accordingly, Seller is highly motivated and ready to make a deal today!
Interior Features
- # Of Stories:
- 2
- Sq. Ft. (Total):
- 1507
- Sq. Ft. (Above Ground):
- 1507
- Sq. Ft. (Below Ground):
- 0
- Sq. Ft. Unfinished:
- 0
- Rooms:
- 6
- Bedrooms:
- 3
- Baths:
- 2
- Interior Desc:
- Dining Area, Primary BR w/ BA, Skylight, Laundry - 1st Floor
- Appliances Included:
- Dishwasher, Disposal, Dryer, Range - Electric, Refrigerator, Washer, Water Heater - Owned, Water Heater - Heat Pump
- Flooring:
- Carpet, Hardwood, Vinyl
- Heating Cooling Fuel:
- Water Heater:
- Basement Desc:
- Concrete Floor, Insulated, Stairs - Interior, Unfinished, Walkout
Exterior Features
- Style of Residence:
- Cape
- House Color:
- Time Share:
- No
- Resort:
- Exterior Desc:
- Exterior Details:
- Deck, Fence - Partial, Porch - Enclosed
- Amenities/Services:
- Land Desc.:
- City Lot, Neighborhood
- Suitable Land Usage:
- Roof Desc.:
- Shingle - Asphalt
- Driveway Desc.:
- Crushed Stone
- Foundation Desc.:
- Block
- Sewer Desc.:
- Public
- Garage/Parking:
- No
- Garage Spaces:
- 0
- Road Frontage:
- 128
Other Information
- List Date:
- 2025-02-26
- Last Updated:
- 2025-02-27 22:14:54


