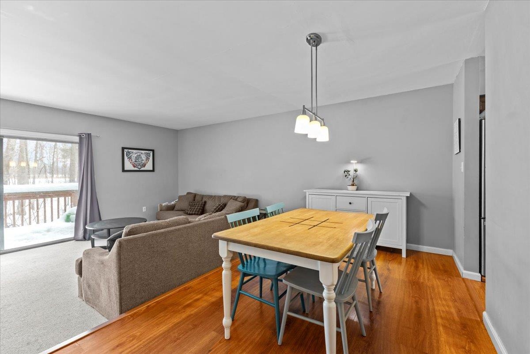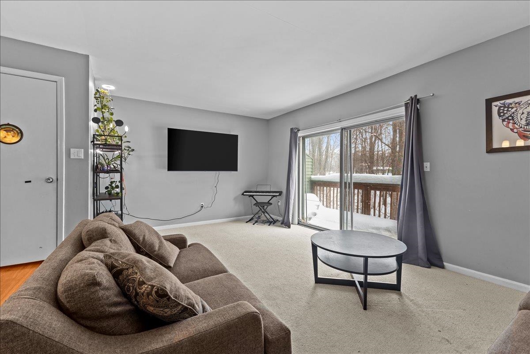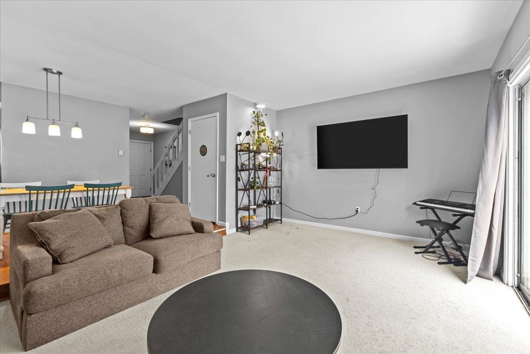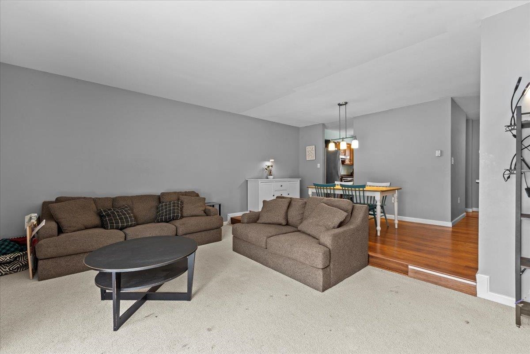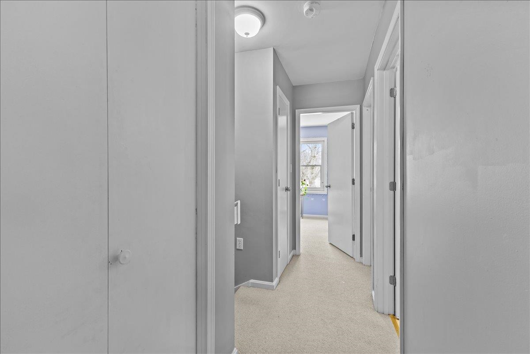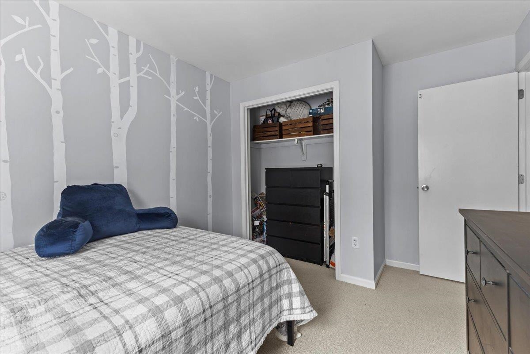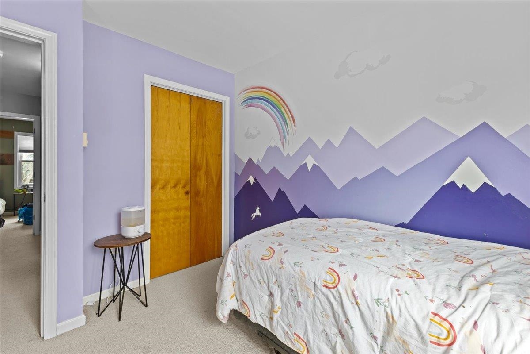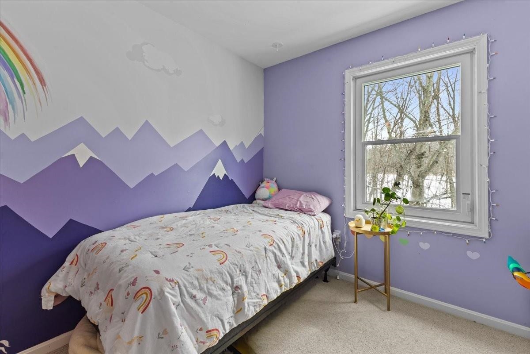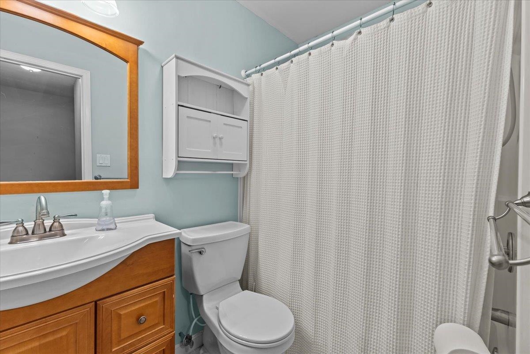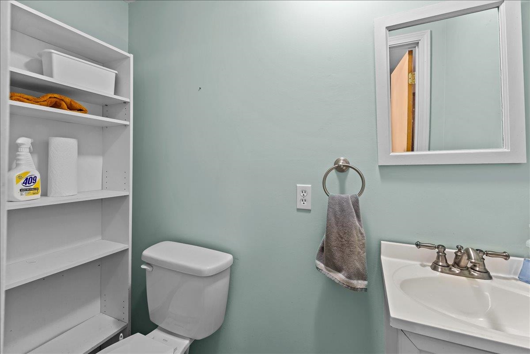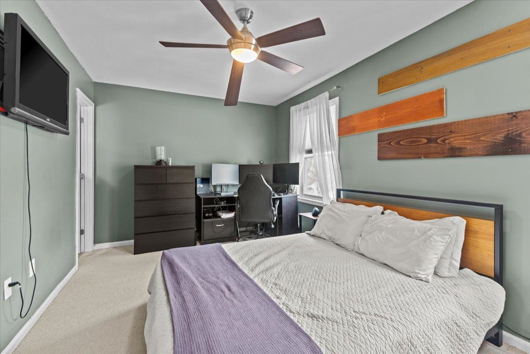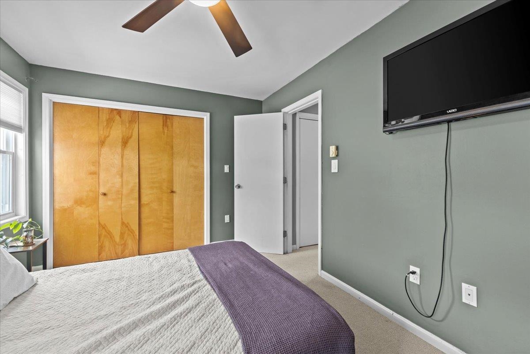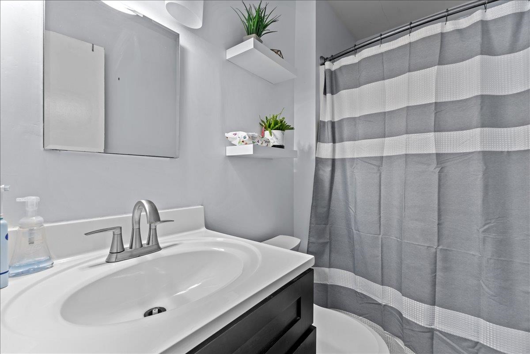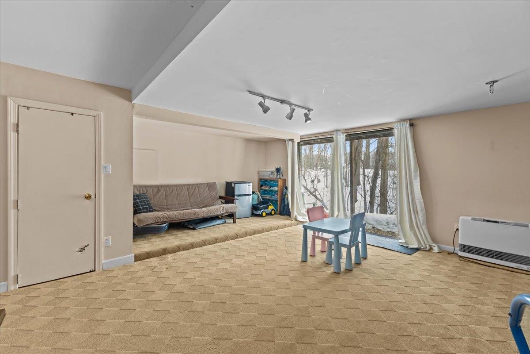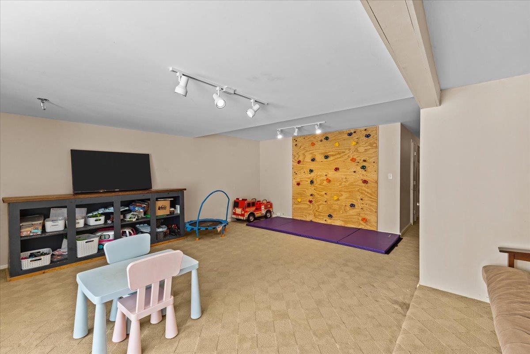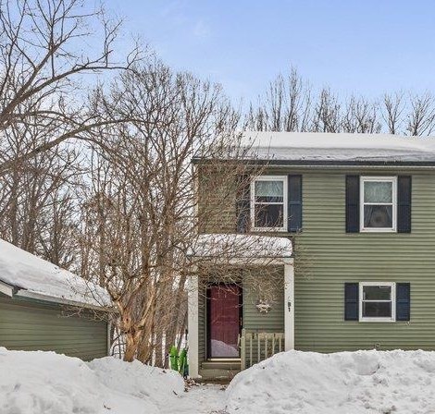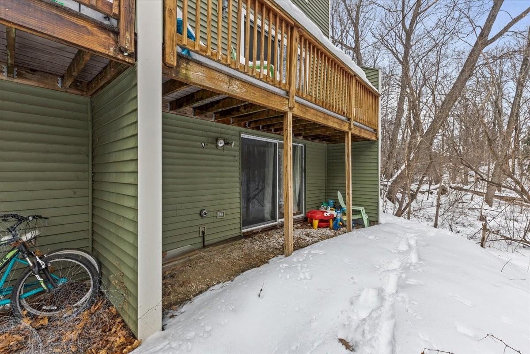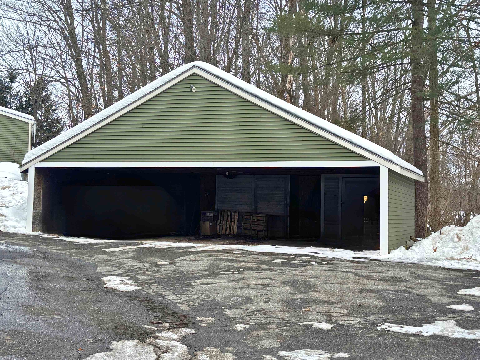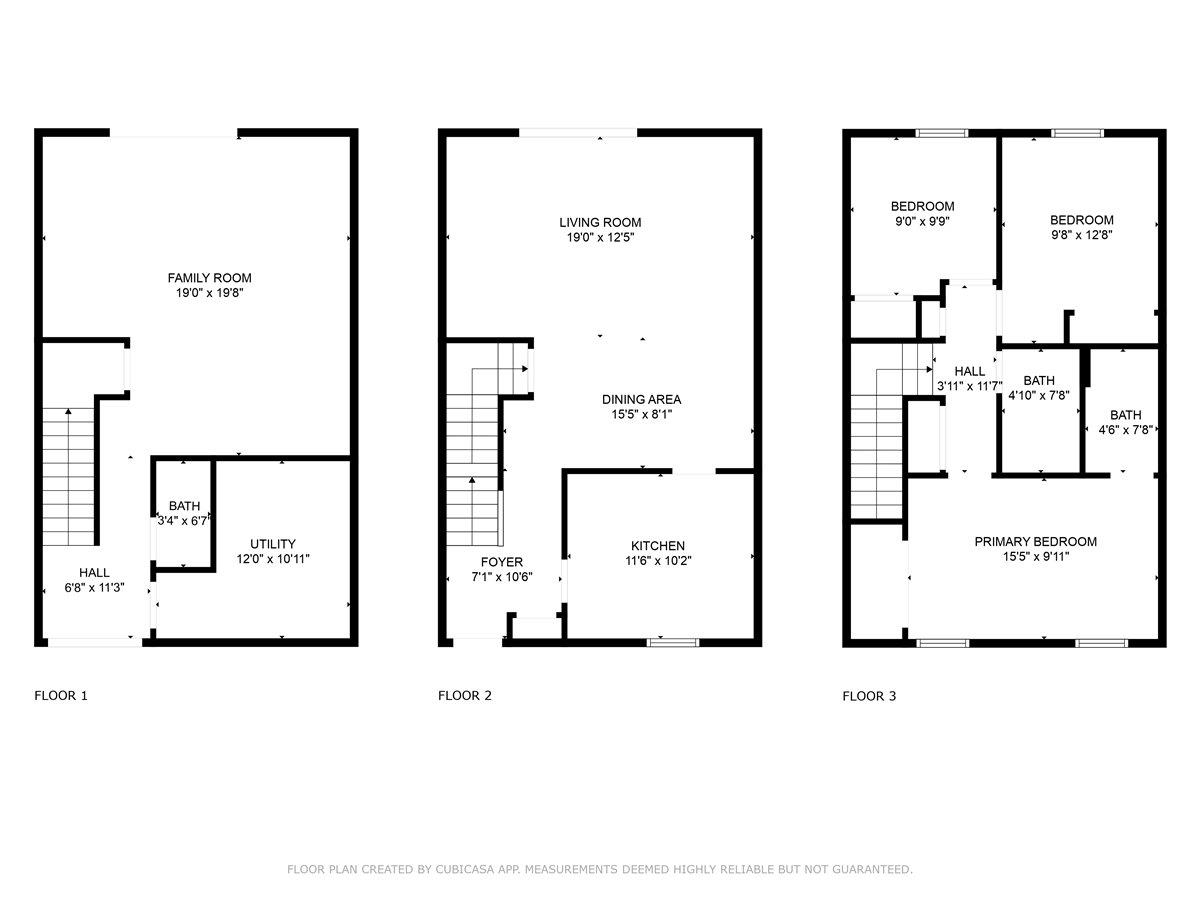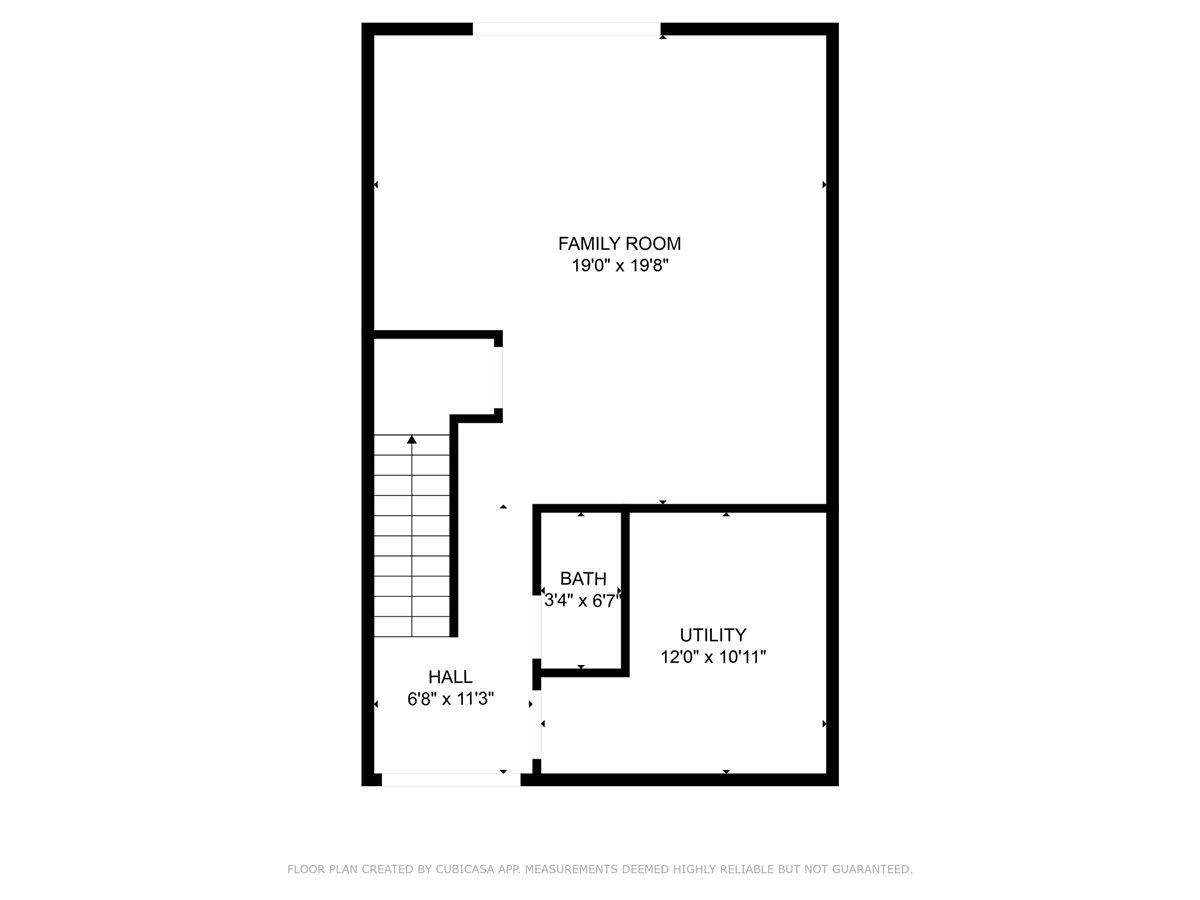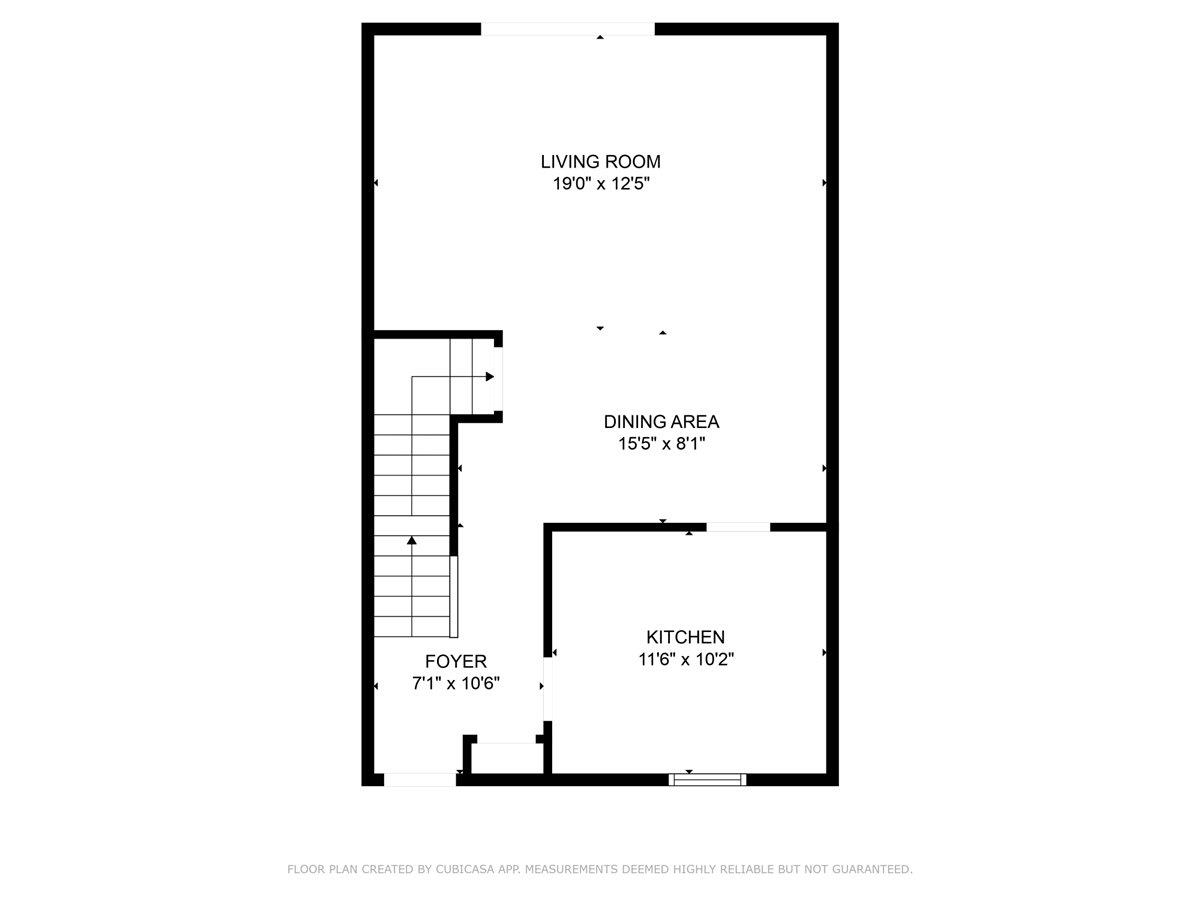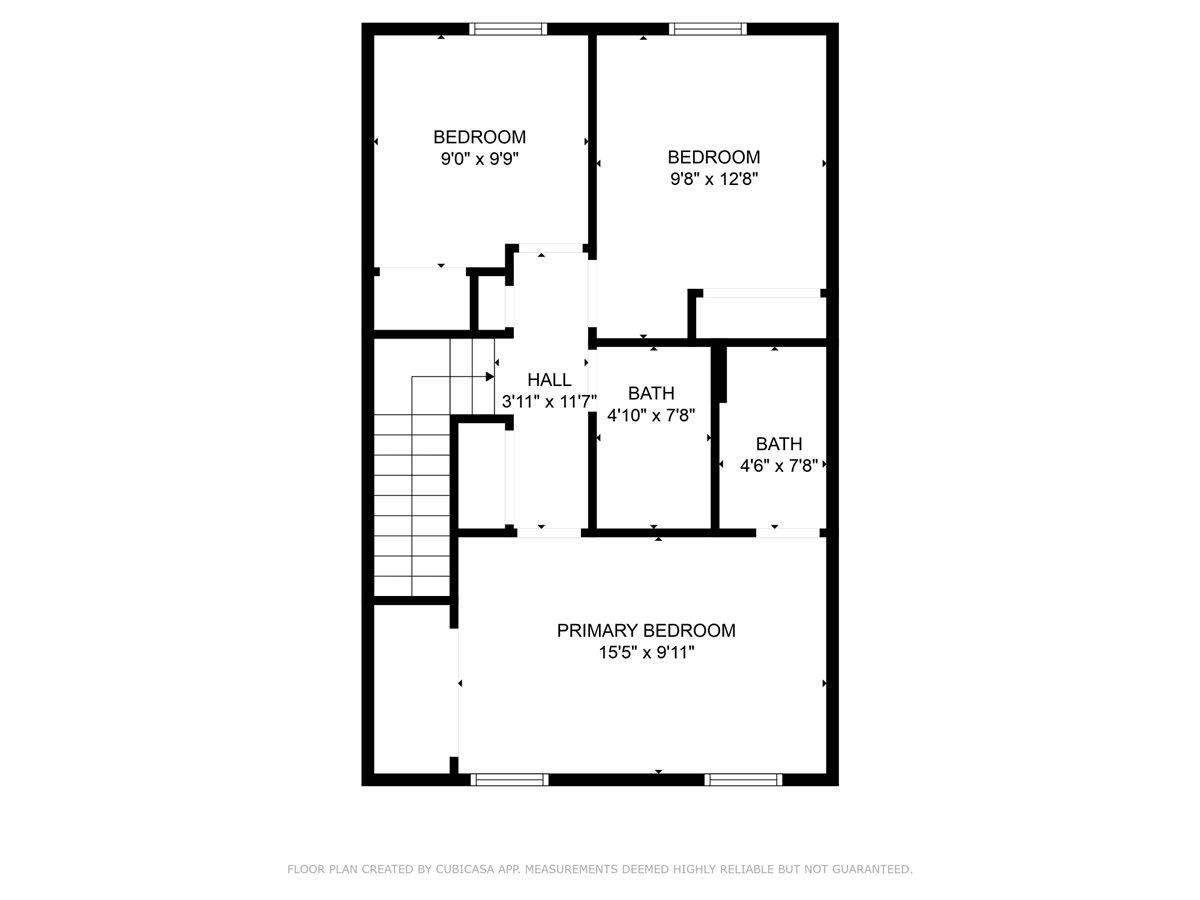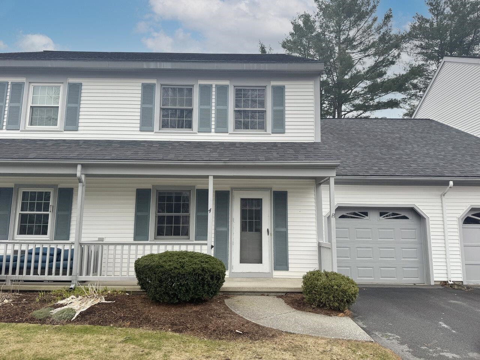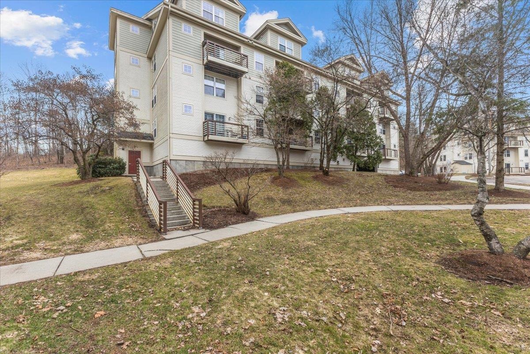1 of 29

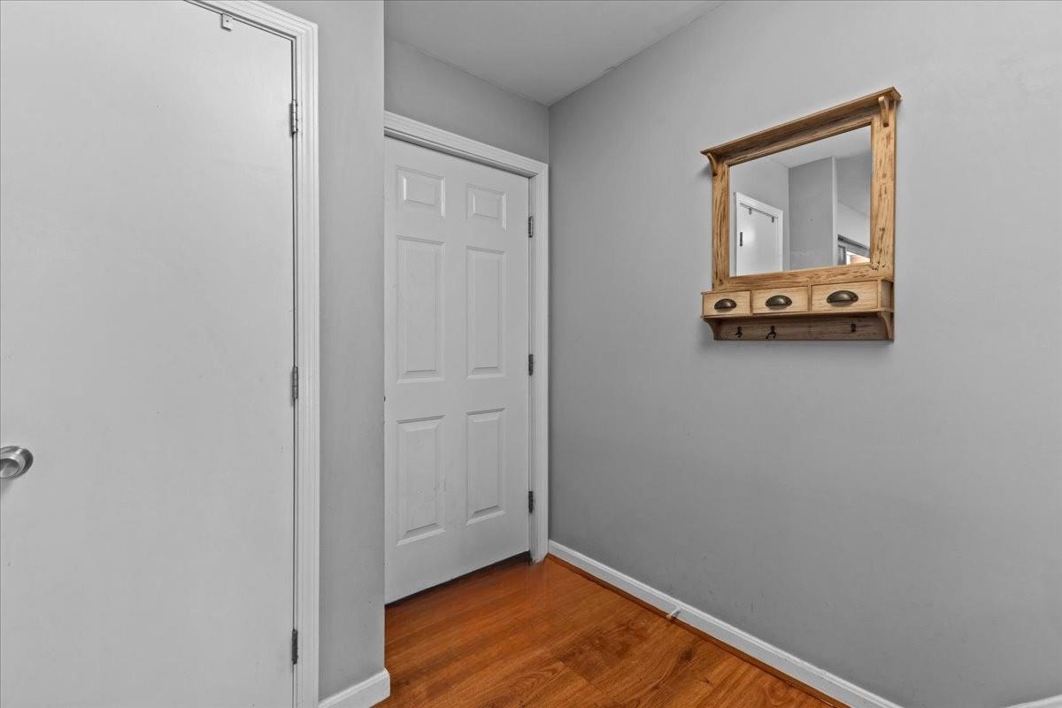
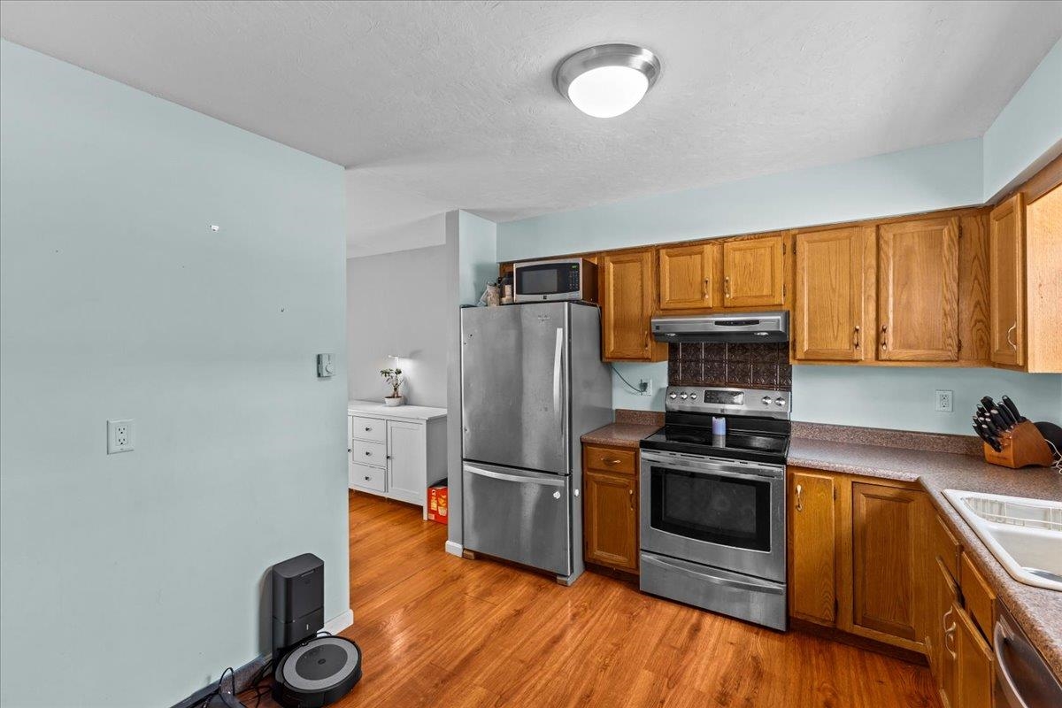
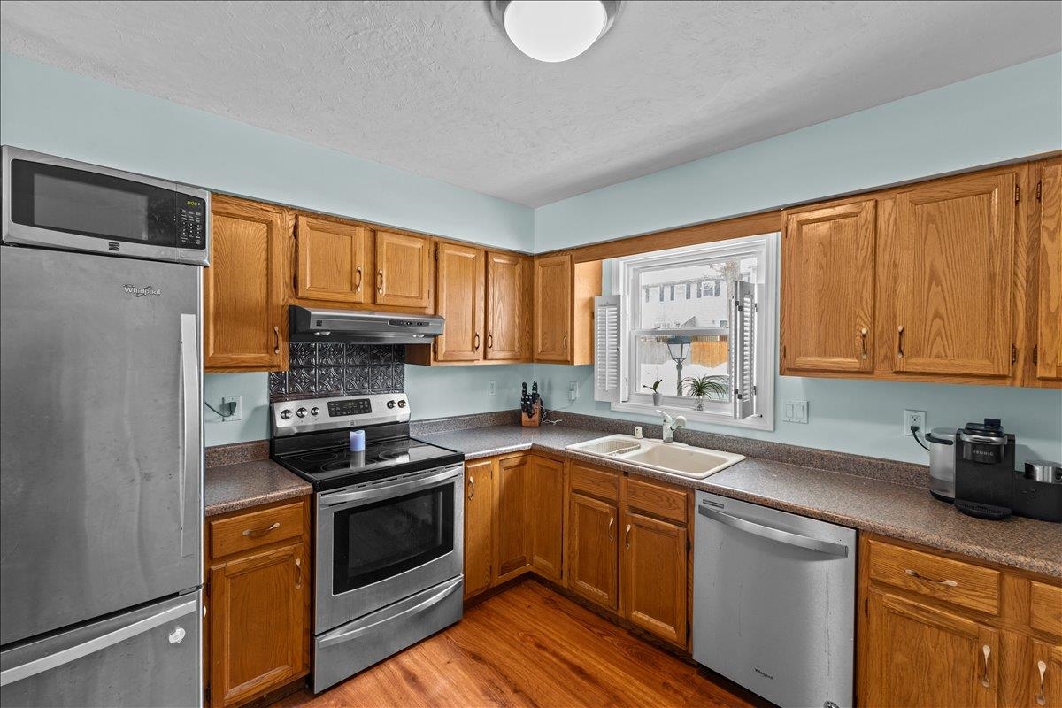
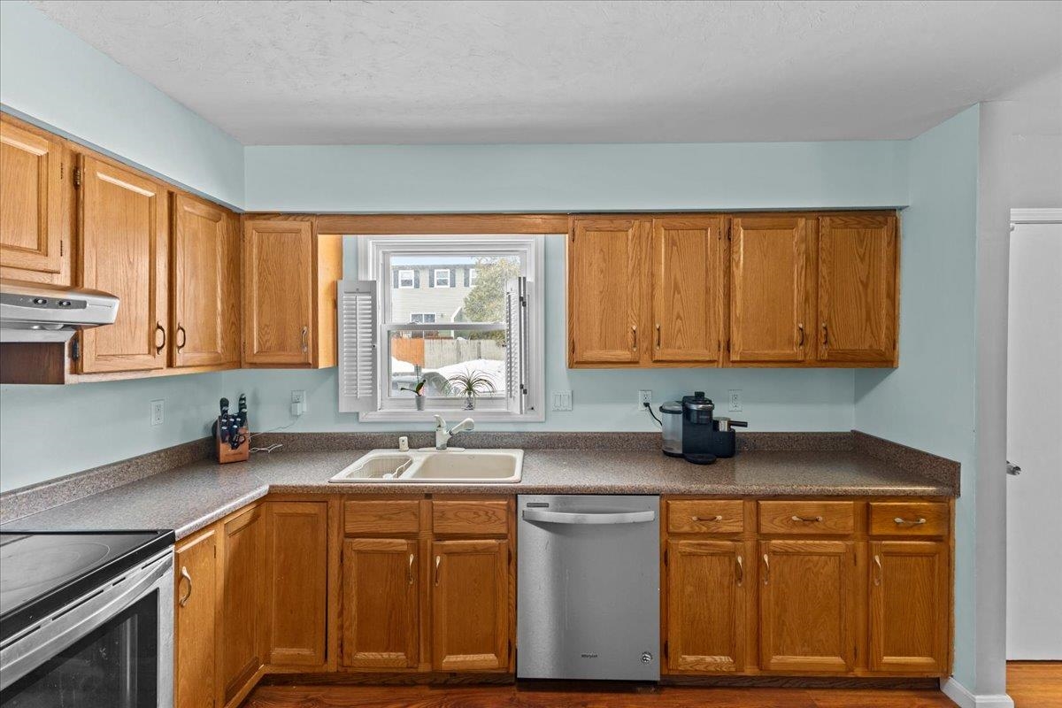
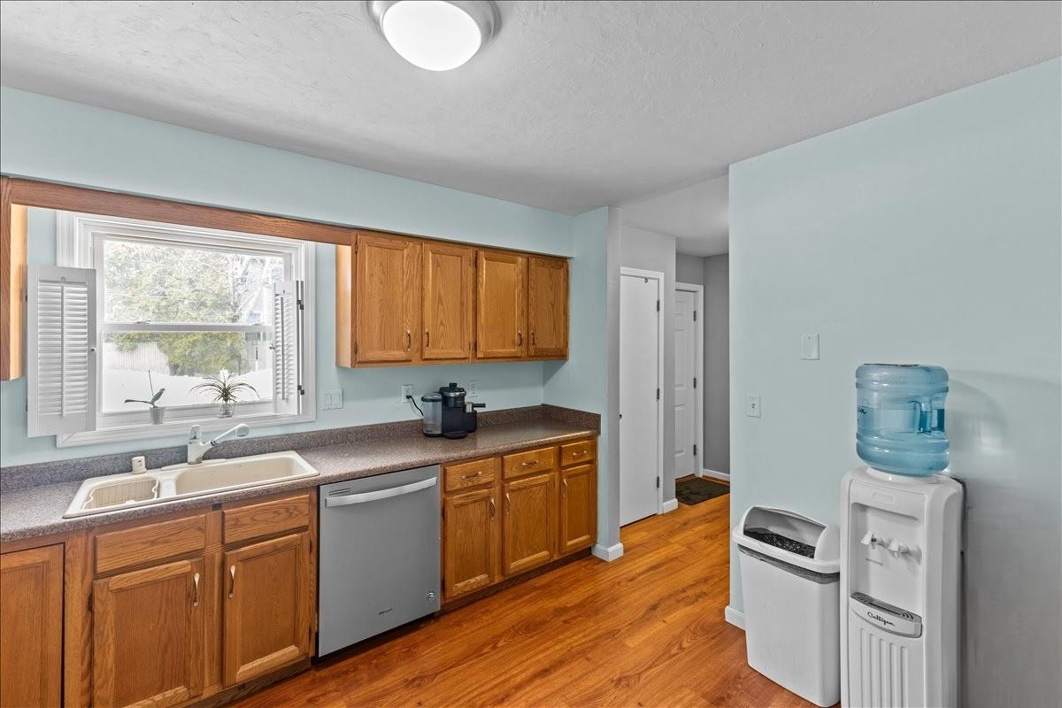
General Property Information
- Property Status:
- Active Under Contract
- Price:
- $359, 900
- Unit Number
- B1
- Assessed:
- $0
- Assessed Year:
- County:
- VT-Chittenden
- Acres:
- 0.00
- Property Type:
- Condo
- Year Built:
- 1983
- Agency/Brokerage:
- Jarah Romasco
Signature Properties of Vermont - Bedrooms:
- 3
- Total Baths:
- 3
- Sq. Ft. (Total):
- 1705
- Tax Year:
- 2024
- Taxes:
- $5, 986
- Association Fees:
Welcome to 43 Jackson Street, Unit B1 – a sun-drenched end-unit condo that blends comfort, convenience, and endless potential at a fantastic new price! Step inside this cheerful, spacious home and discover a layout that lives large. The main level is filled with natural light, featuring a raised dining area that overlooks the cozy living room, all anchored by a big sliding glass door that opens to your private balcony. Enjoy peaceful views of the brook and trees—your own personal retreat in the heart of it all. Upstairs, you’ll find three inviting bedrooms, including a primary suite with its own ¾ bath, plus a full bath for guests or family. The walkout lower level is a bonus haven—bright and flexible for whatever you need: home gym, game room, guest space, or all of the above. There's also a convenient half bath, laundry area (washer/dryer included), and plenty of storage. Thinking of investing? The HOA allows up to two rentals, and with none currently in use, the door is wide open for income potential or flexible living options. Best of all, Maple Street Park and Pool are literally in your backyard—playgrounds, trails, and summertime swimming are just steps away. Schools, shops, and restaurants are all within easy reach, making this location unbeatable. Don’t miss this chance to own a bright, well-located home with room to personalize—priced right and ready to go!
Interior Features
- # Of Stories:
- 2
- Sq. Ft. (Total):
- 1705
- Sq. Ft. (Above Ground):
- 1705
- Sq. Ft. (Below Ground):
- 0
- Sq. Ft. Unfinished:
- 132
- Rooms:
- 5
- Bedrooms:
- 3
- Baths:
- 3
- Interior Desc:
- Ceiling Fan, Dining Area, Living/Dining, Primary BR w/ BA, Natural Light, Storage - Indoor, Laundry - Basement
- Appliances Included:
- Dishwasher, Dryer, Microwave, Range - Electric, Refrigerator, Washer, Water Heater - Rented, Exhaust Fan
- Flooring:
- Carpet, Ceramic Tile, Vinyl
- Heating Cooling Fuel:
- Water Heater:
- Basement Desc:
- Daylight, Finished, Stairs - Interior, Walkout, Exterior Access
Exterior Features
- Style of Residence:
- End Unit, Townhouse
- House Color:
- Green
- Time Share:
- No
- Resort:
- Exterior Desc:
- Exterior Details:
- Balcony, Patio
- Amenities/Services:
- Land Desc.:
- PRD/PUD, Stream, Near Paths, Near Shopping, Near Public Transportatn, Near Railroad, Near School(s)
- Suitable Land Usage:
- Roof Desc.:
- Shingle - Architectural
- Driveway Desc.:
- Paved
- Foundation Desc.:
- Concrete
- Sewer Desc.:
- Public
- Garage/Parking:
- No
- Garage Spaces:
- 0
- Road Frontage:
- 0
Other Information
- List Date:
- 2025-02-25
- Last Updated:
- 2025-02-25 17:46:22



