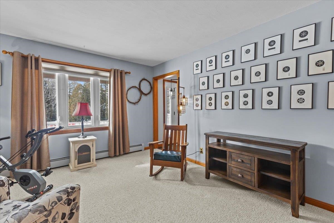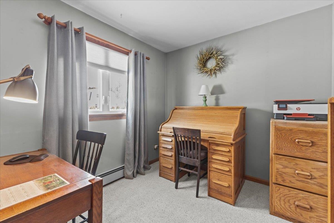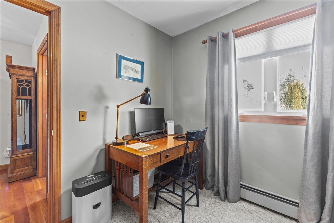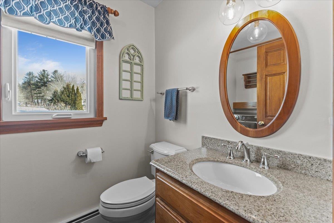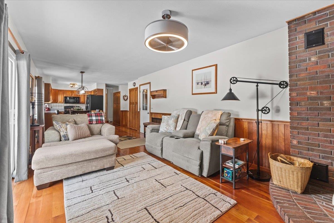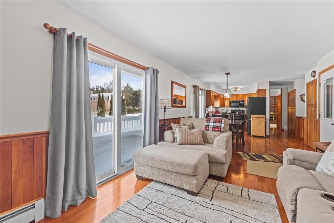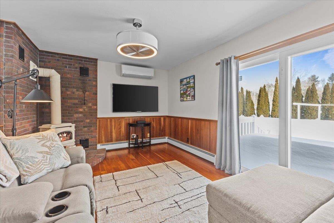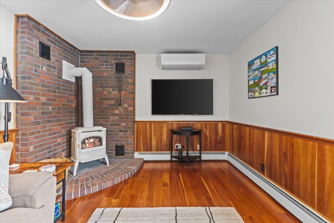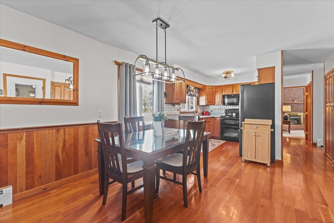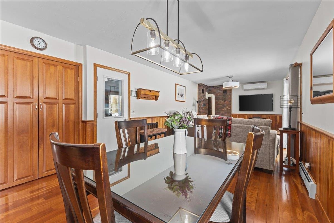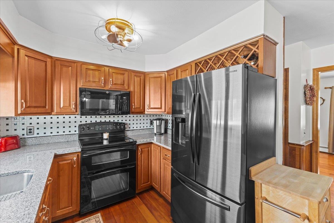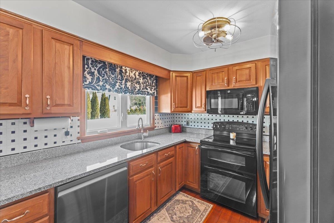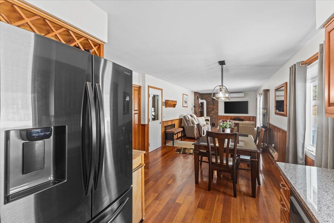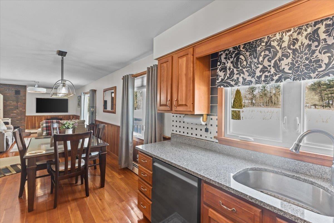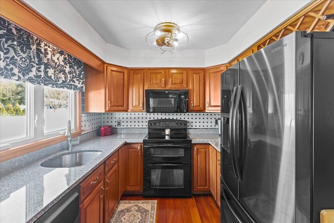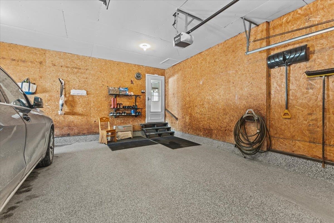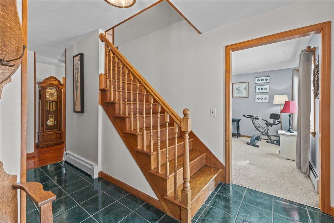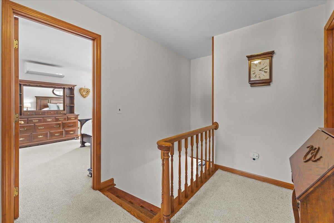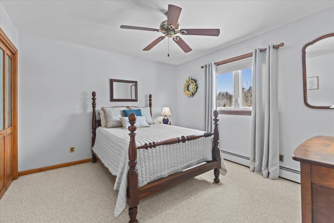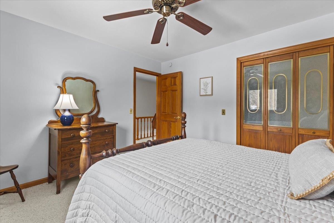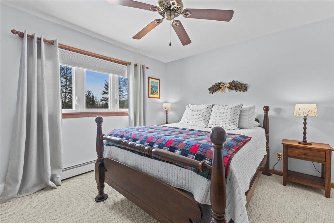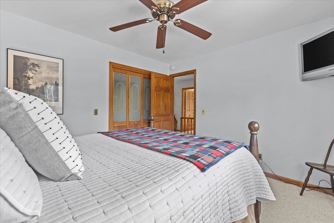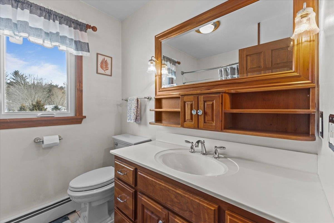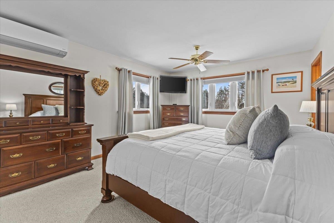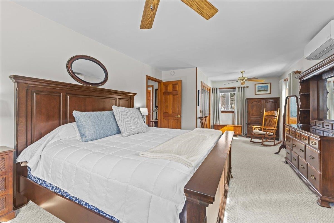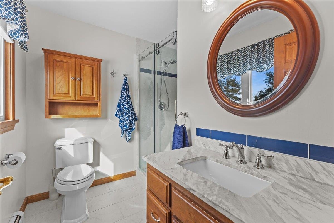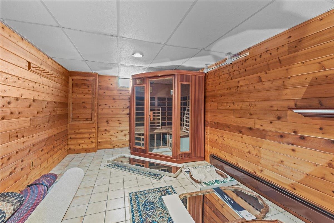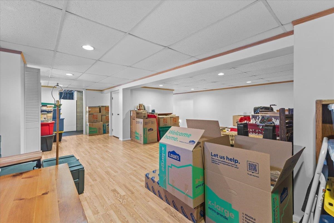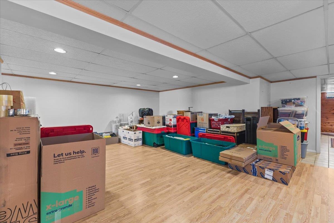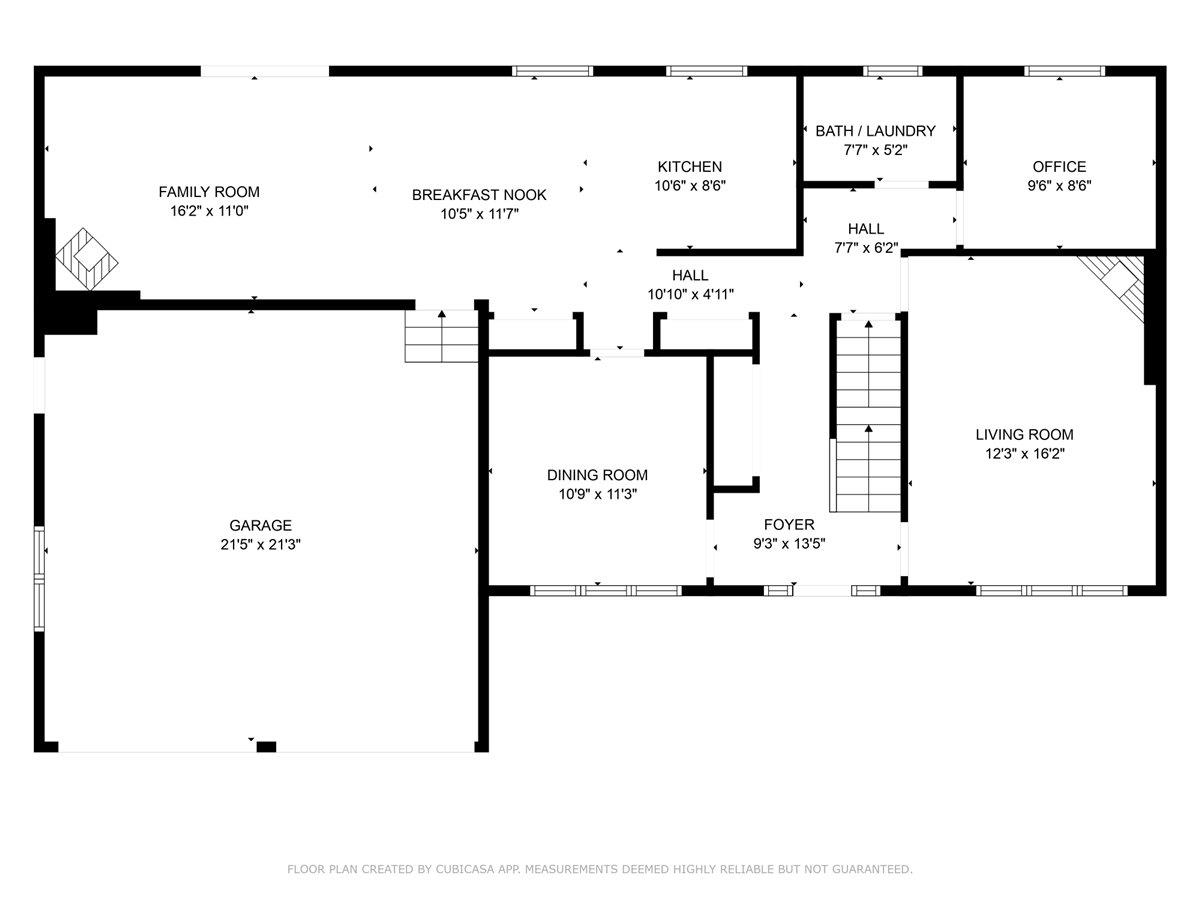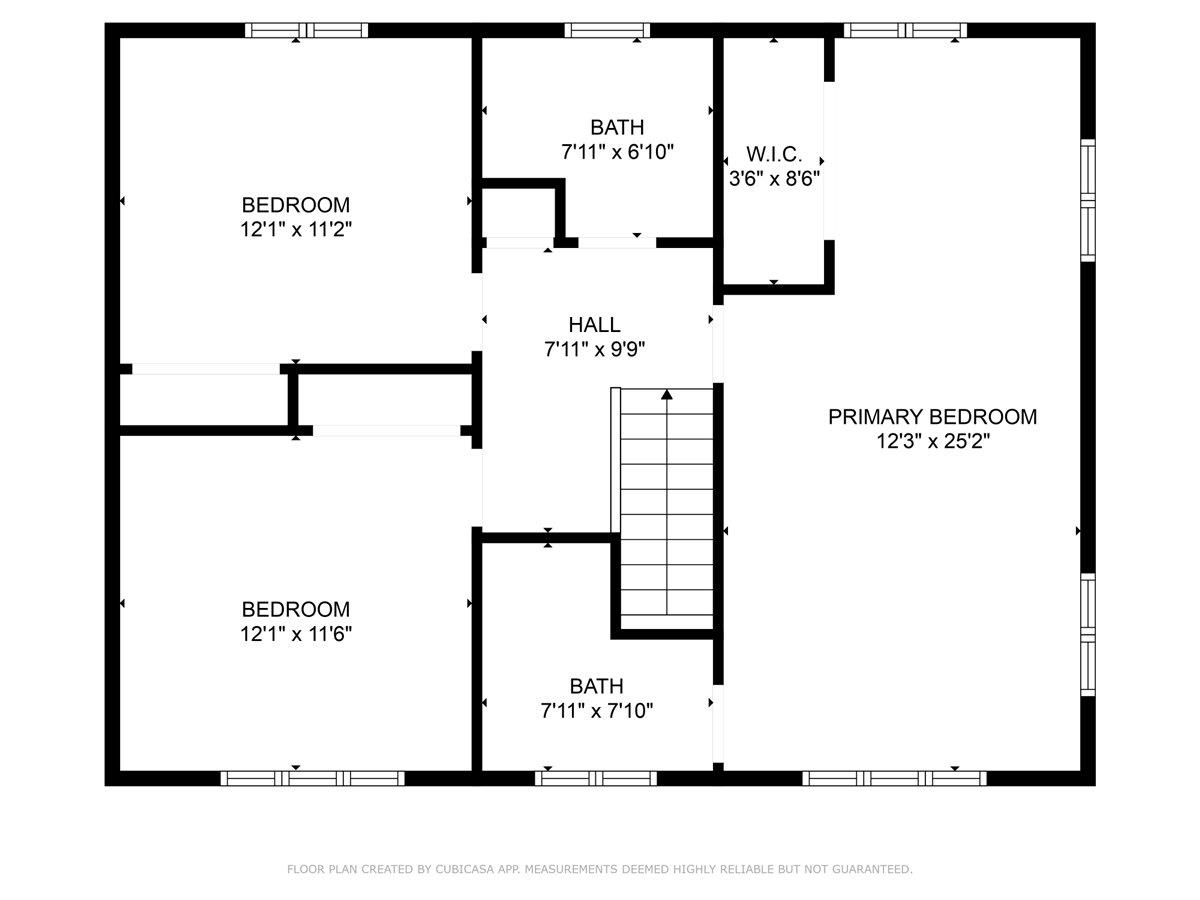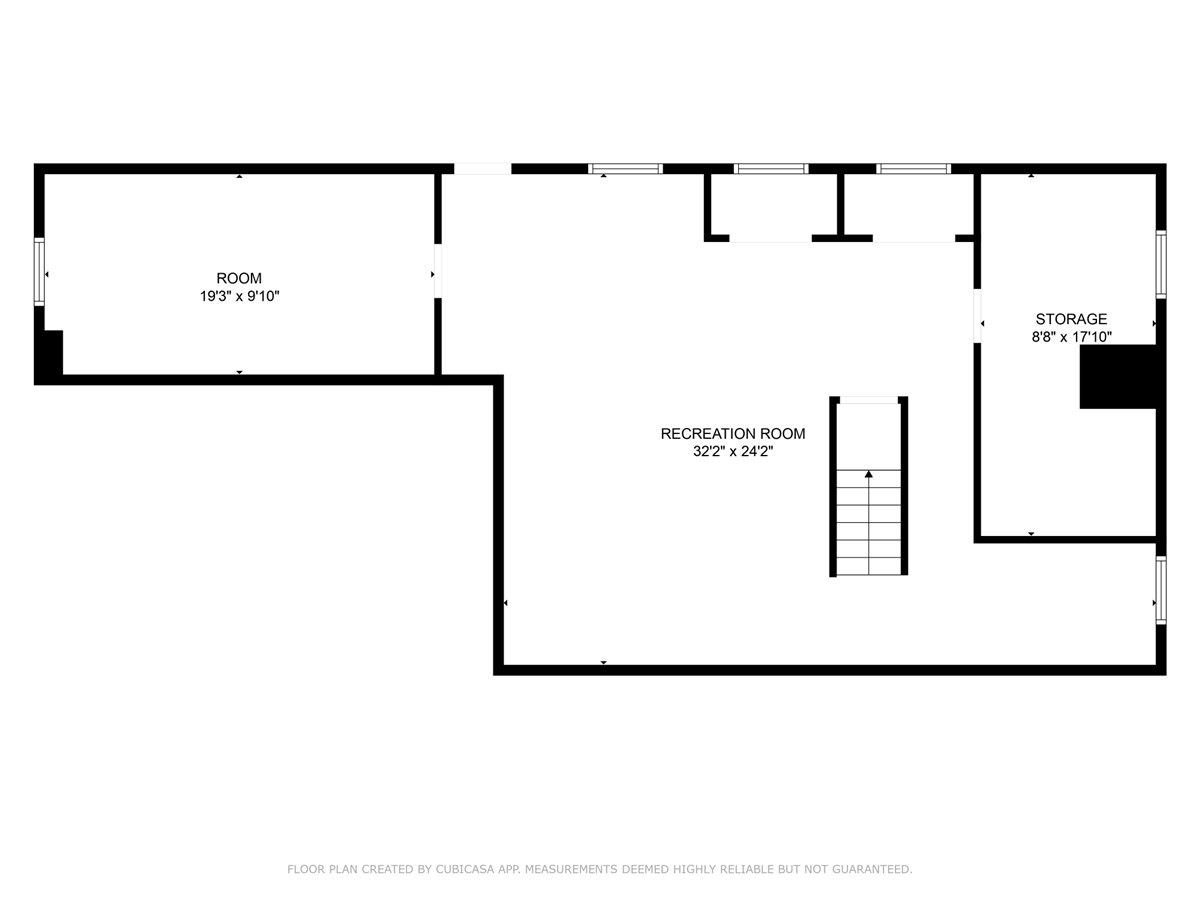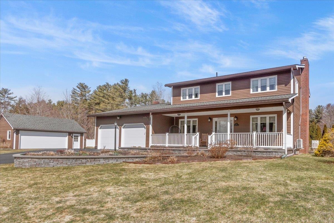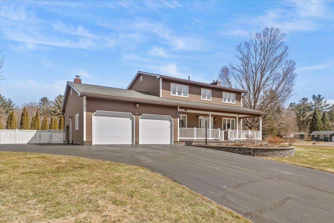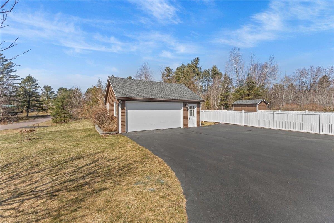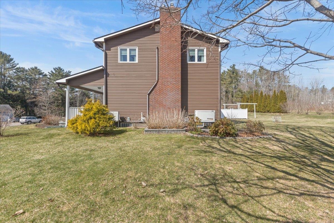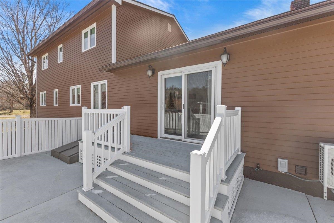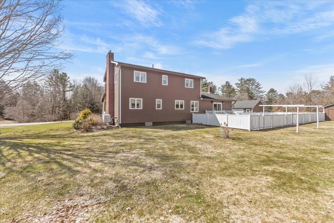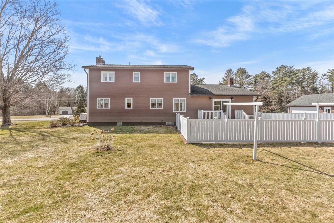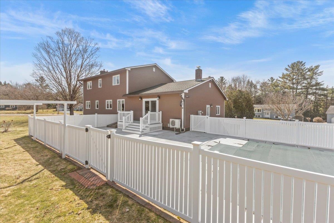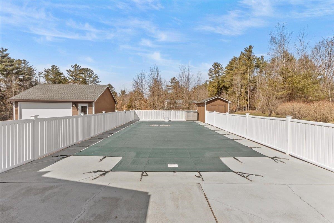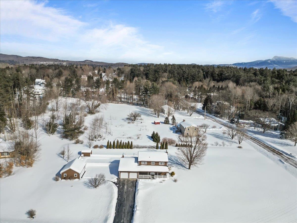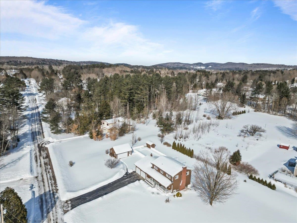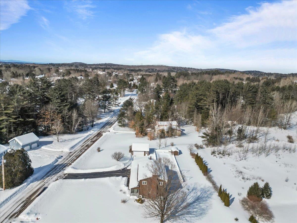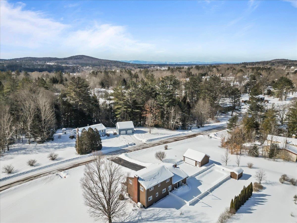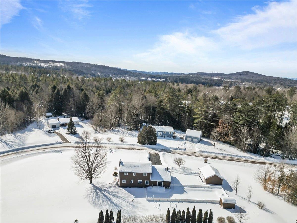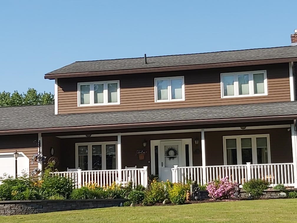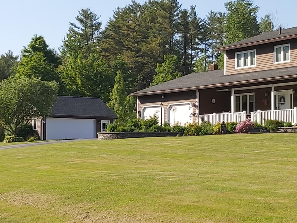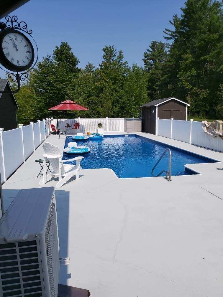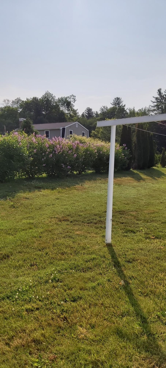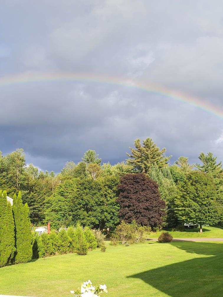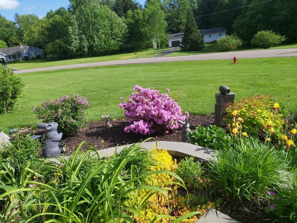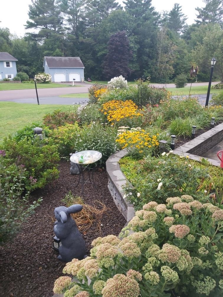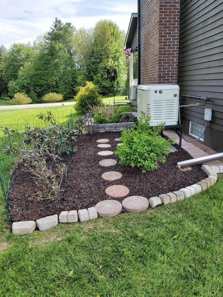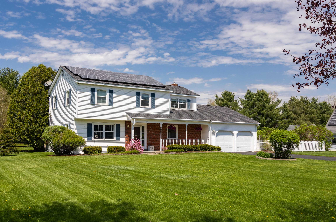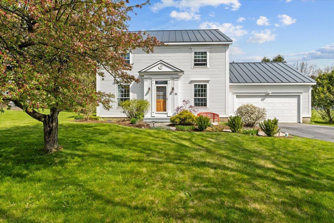1 of 60
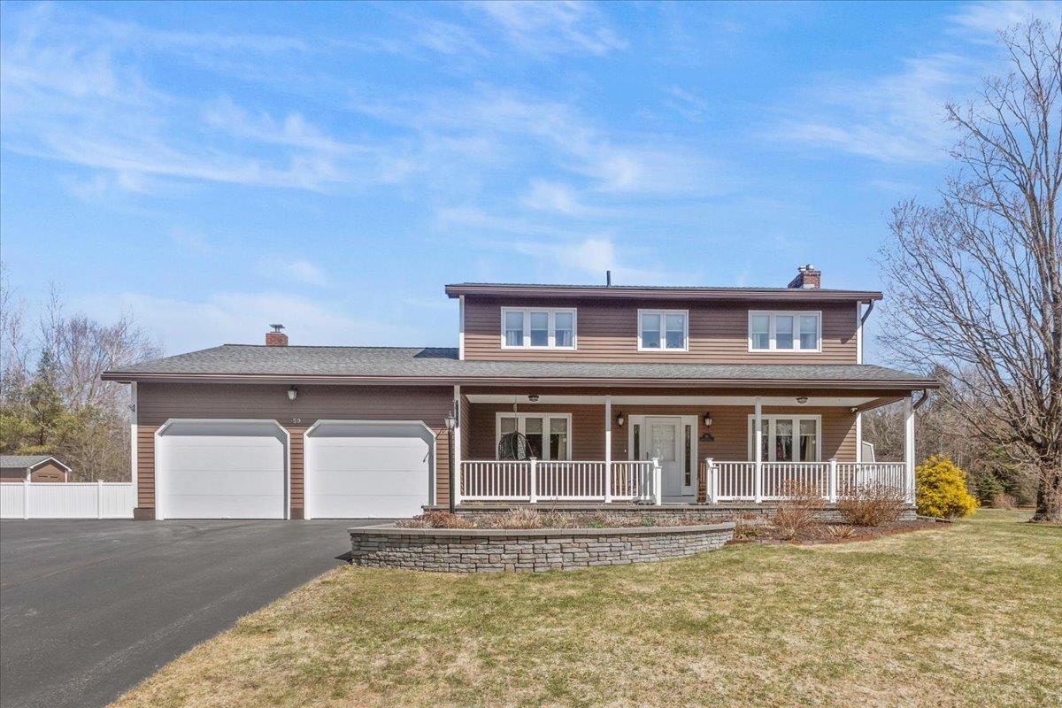
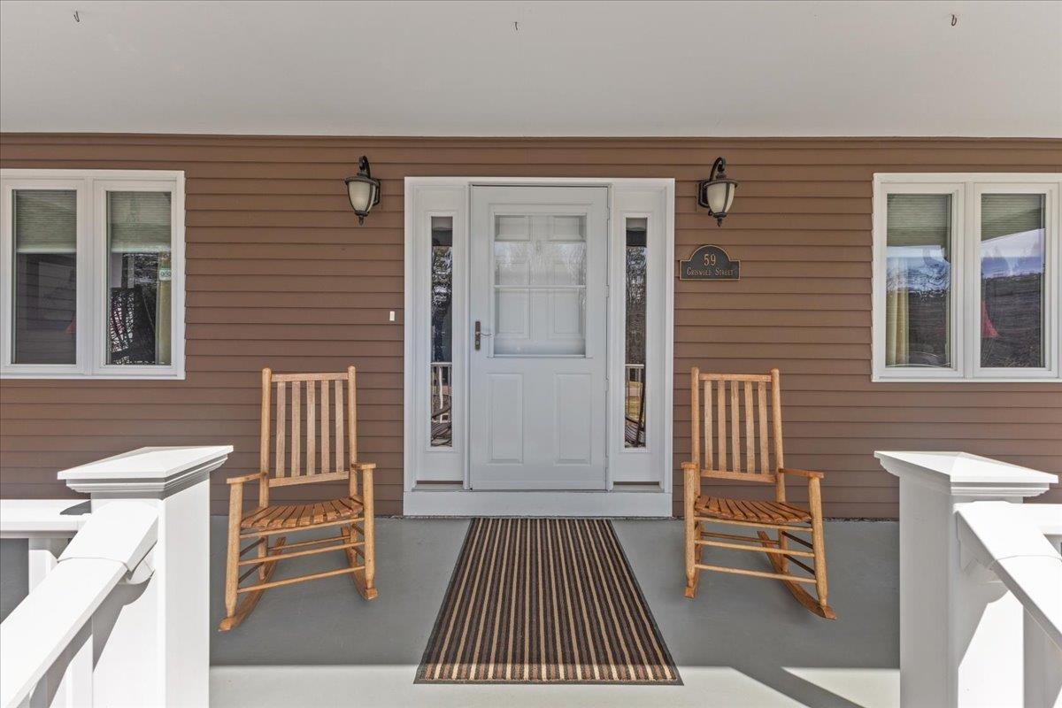
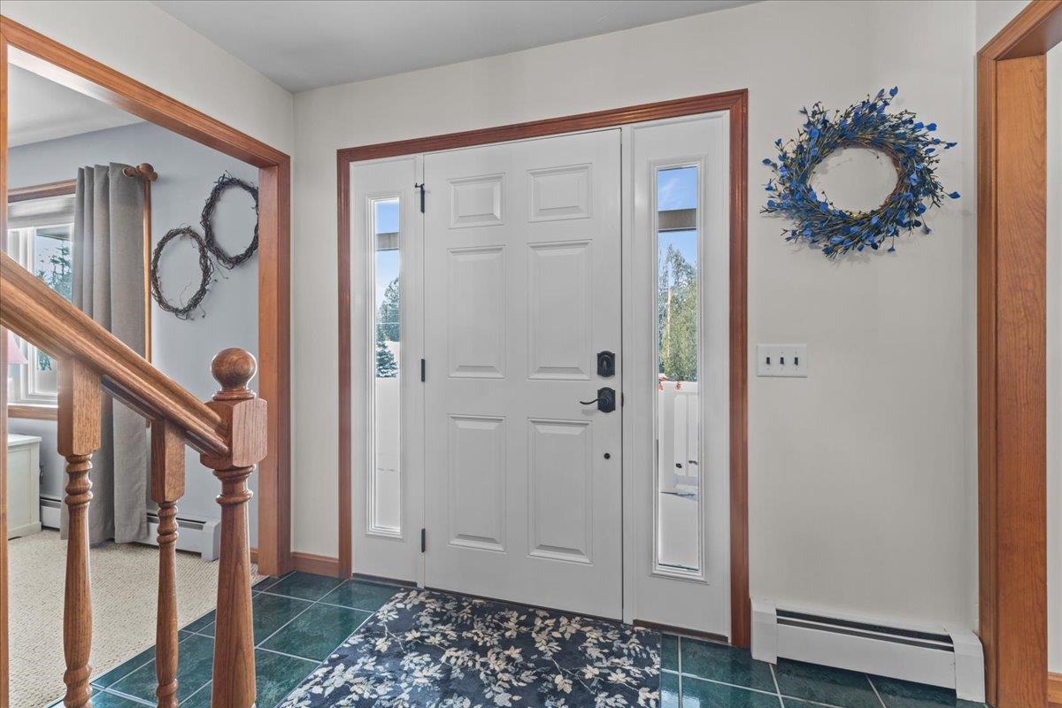

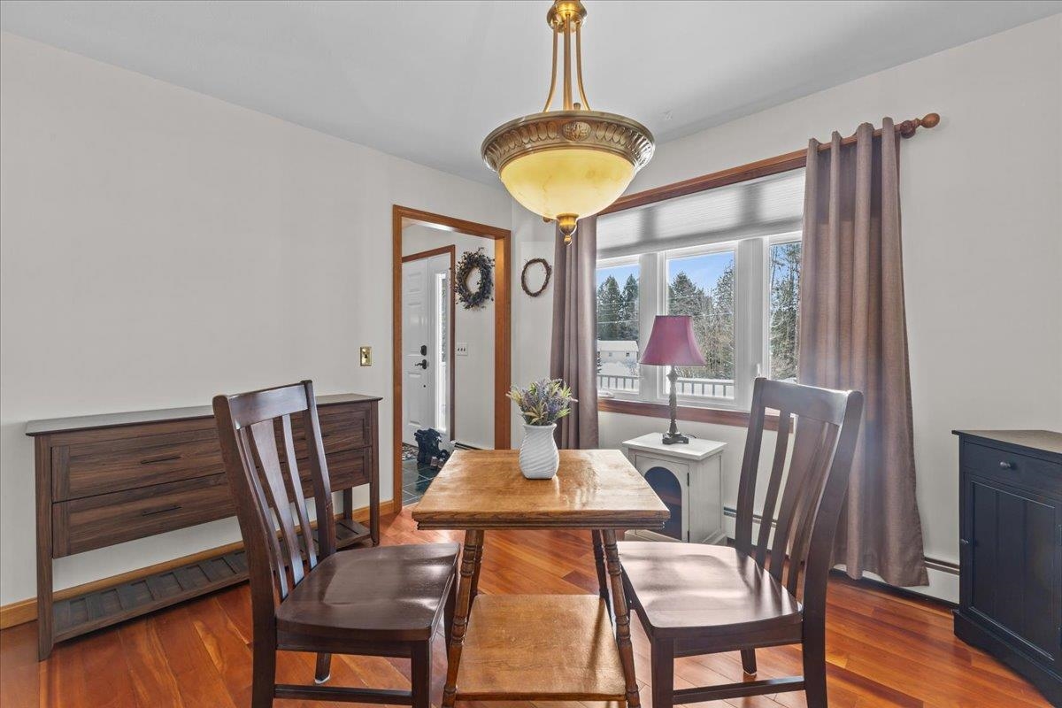
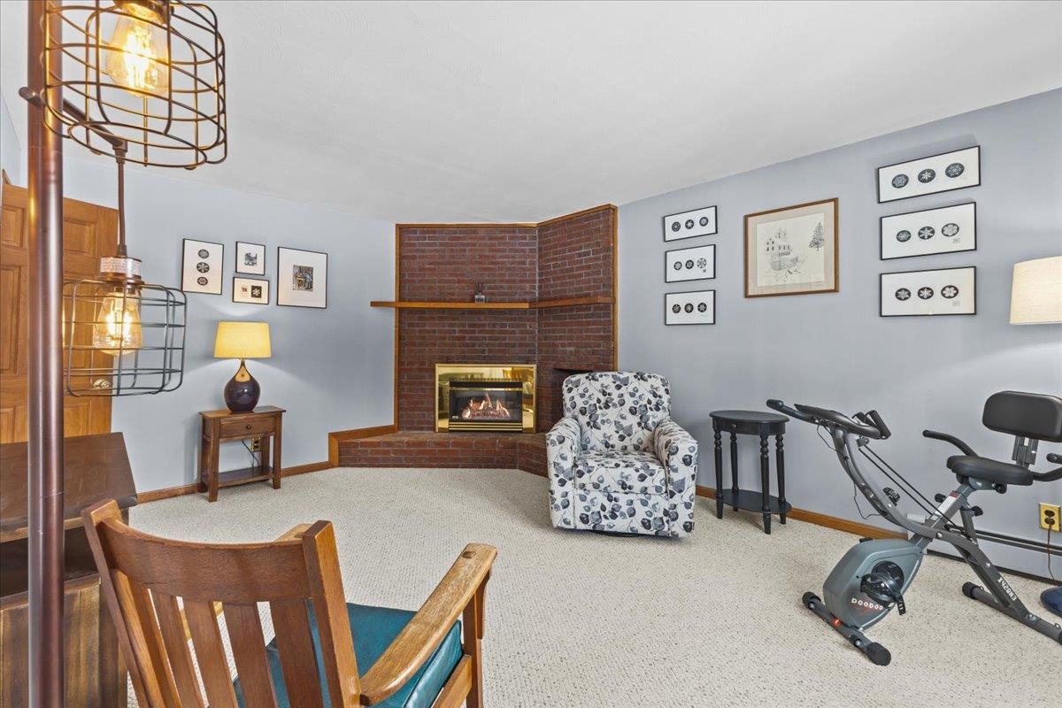
General Property Information
- Property Status:
- Active Under Contract
- Price:
- $749, 900
- Assessed:
- $0
- Assessed Year:
- County:
- VT-Chittenden
- Acres:
- 1.05
- Property Type:
- Single Family
- Year Built:
- 1978
- Agency/Brokerage:
- The Gardner Group
RE/MAX North Professionals - Bedrooms:
- 3
- Total Baths:
- 3
- Sq. Ft. (Total):
- 3052
- Tax Year:
- 2024
- Taxes:
- $8, 237
- Association Fees:
Welcome to this charming Jericho home located on a fantastic lot in the heart of town. This 3 bed, 2.5 bath home has some special additions & has been beautifully maintained with much attention to detail. Covered front porch perfect for relaxing; a tiled entryway that leads you to a well appointed dining room with gorgeous hardwood floors & a cozy living area with a gas fireplace. Continue into the heart of the home with an open eat in kitchen & living area with a gas stove & wainscoting throughout. Kitchen features granite countertops, tiled backsplash & stainless steel appliances. Dedicated space for a home office with privacy. Convenient half bath & laundry complete the first floor. Slider off the living area leads you out to a deck & large fenced in yard with your own pool & natural gas hookup for your grill! Home has been meticulously maintained with newer windows, roof, generator & numerous other updates (see attached list). Upstairs you'll find 3 generous sized bedrooms. Primary suite has a walk in closet & en suite bath with a gorgeous walk-in tiled glass shower. Finished basement has a special feature with your own sauna! Enjoy the chilly VT winters in your own spa setting. Great space for a home gym, work area or entertaining. Additional highlights include an attached 2 car garage, a detached 2 car garage & shed for storage. New boiler/combination unit installed 2/27. Minutes walk to trails, school, Palmer Maple & Snowflake Chocolates.
Interior Features
- # Of Stories:
- 2
- Sq. Ft. (Total):
- 3052
- Sq. Ft. (Above Ground):
- 2032
- Sq. Ft. (Below Ground):
- 1020
- Sq. Ft. Unfinished:
- 128
- Rooms:
- 8
- Bedrooms:
- 3
- Baths:
- 3
- Interior Desc:
- Ceiling Fan, Dining Area, Fireplace - Gas, Fireplaces - 1, Hearth, Primary BR w/ BA, Natural Light, Sauna, Walk-in Closet, Laundry - 1st Floor
- Appliances Included:
- Dishwasher, Disposal, Dryer, Microwave, Range - Electric, Refrigerator, Washer, Water Heater - On Demand, Exhaust Fan
- Flooring:
- Carpet, Hardwood, Laminate, Tile
- Heating Cooling Fuel:
- Water Heater:
- Basement Desc:
- Daylight, Finished, Full, Stairs - Interior, Interior Access, Exterior Access
Exterior Features
- Style of Residence:
- Colonial
- House Color:
- Time Share:
- No
- Resort:
- No
- Exterior Desc:
- Exterior Details:
- Deck, Fence - Full, Pool - In Ground, Porch - Covered, Shed
- Amenities/Services:
- Land Desc.:
- Corner, Country Setting, Level, Open, Wooded, Neighborhood, Near School(s)
- Suitable Land Usage:
- Roof Desc.:
- Shingle
- Driveway Desc.:
- Paved
- Foundation Desc.:
- Concrete
- Sewer Desc.:
- 1000 Gallon, Concrete, Private, Septic
- Garage/Parking:
- Yes
- Garage Spaces:
- 4
- Road Frontage:
- 430
Other Information
- List Date:
- 2025-02-25
- Last Updated:
- 2025-02-25 16:46:35


