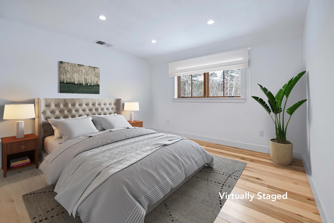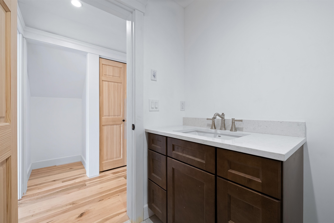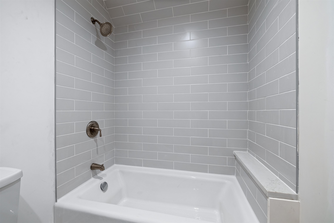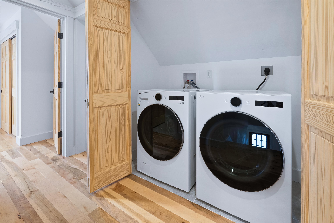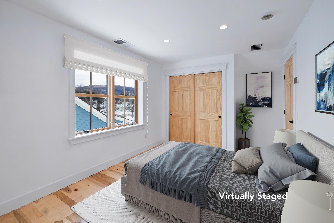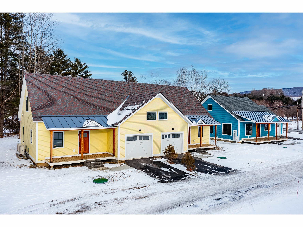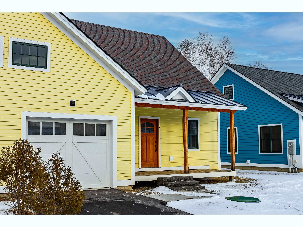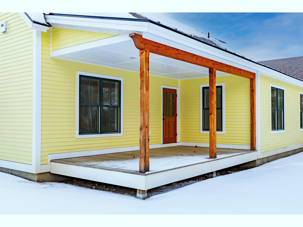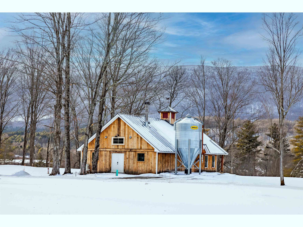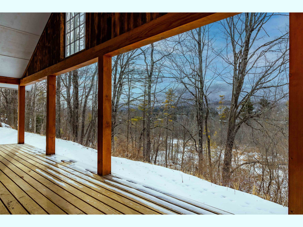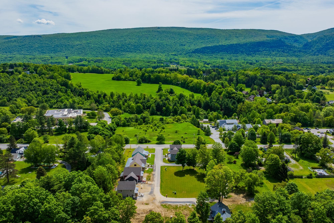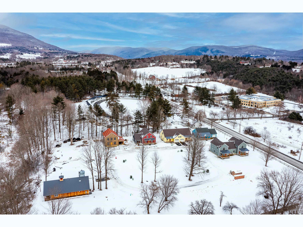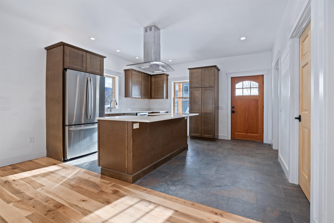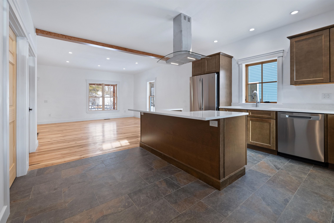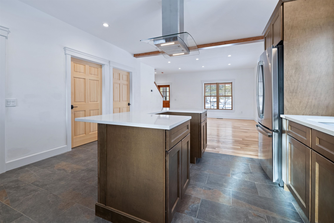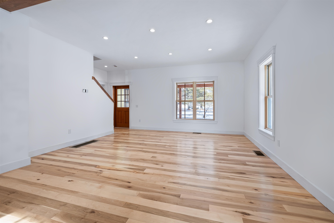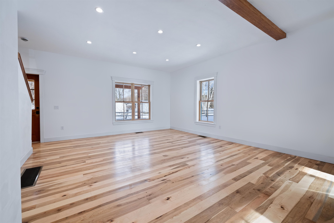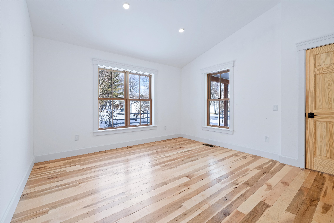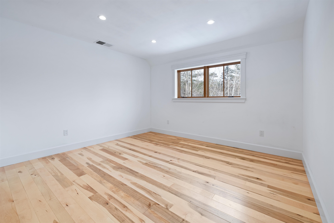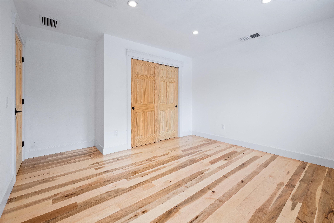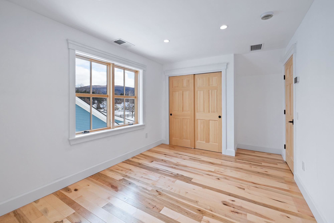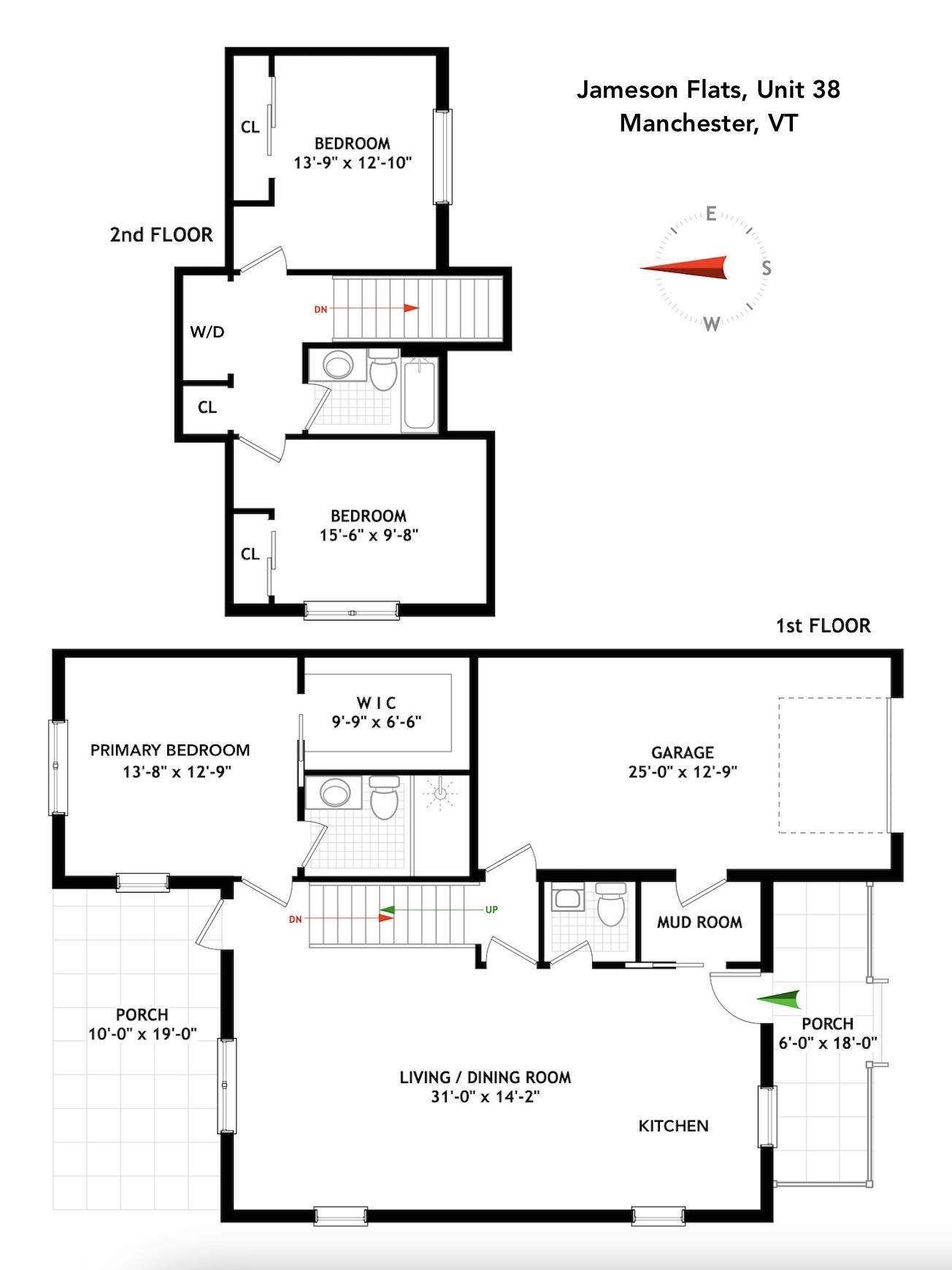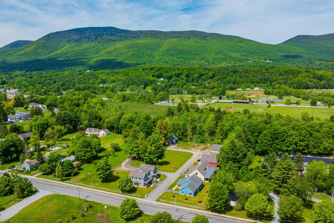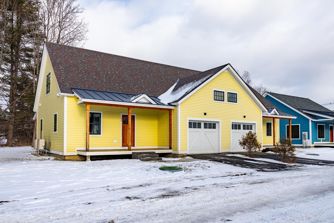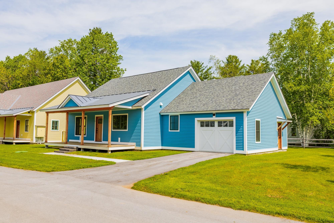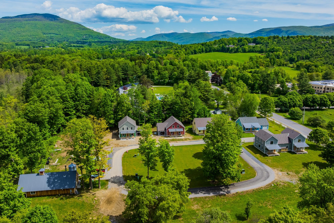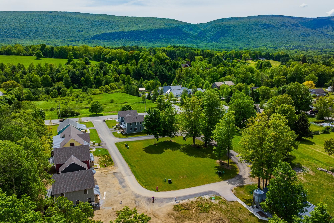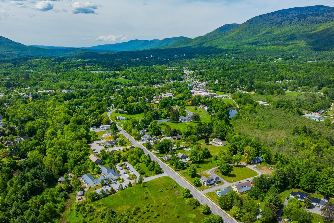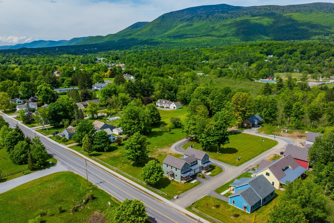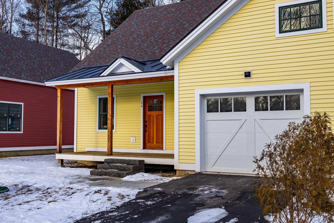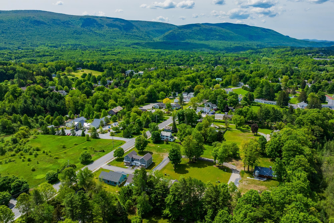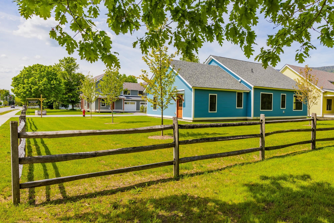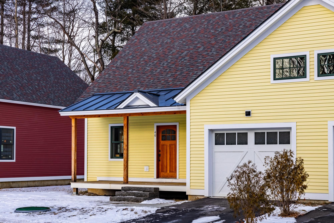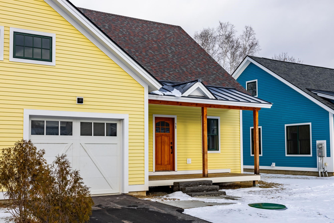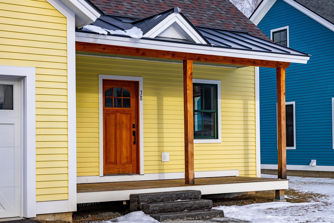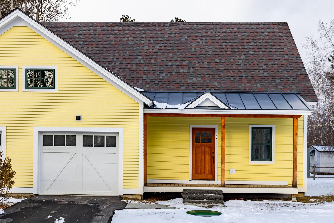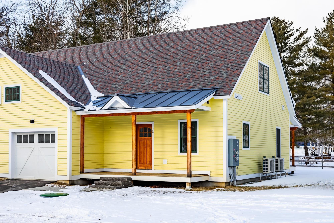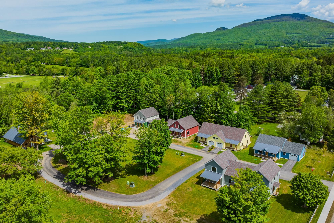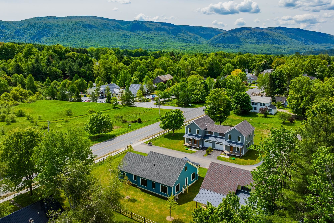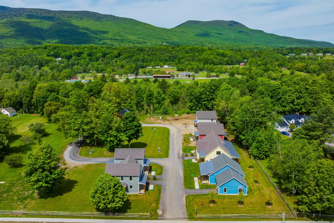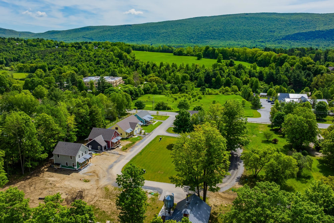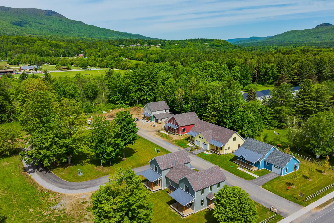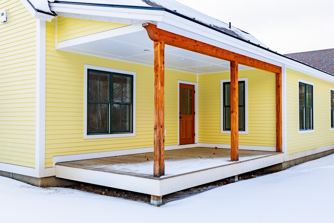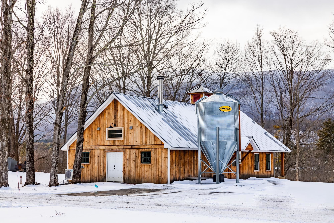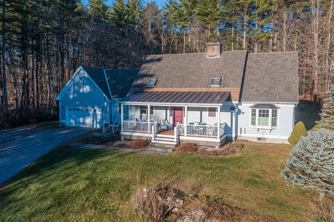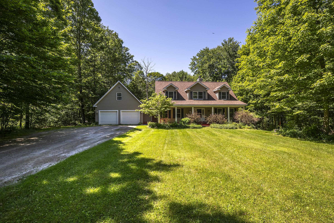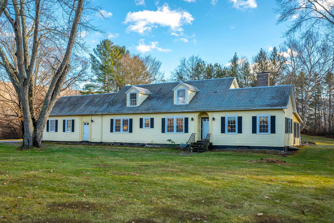1 of 50


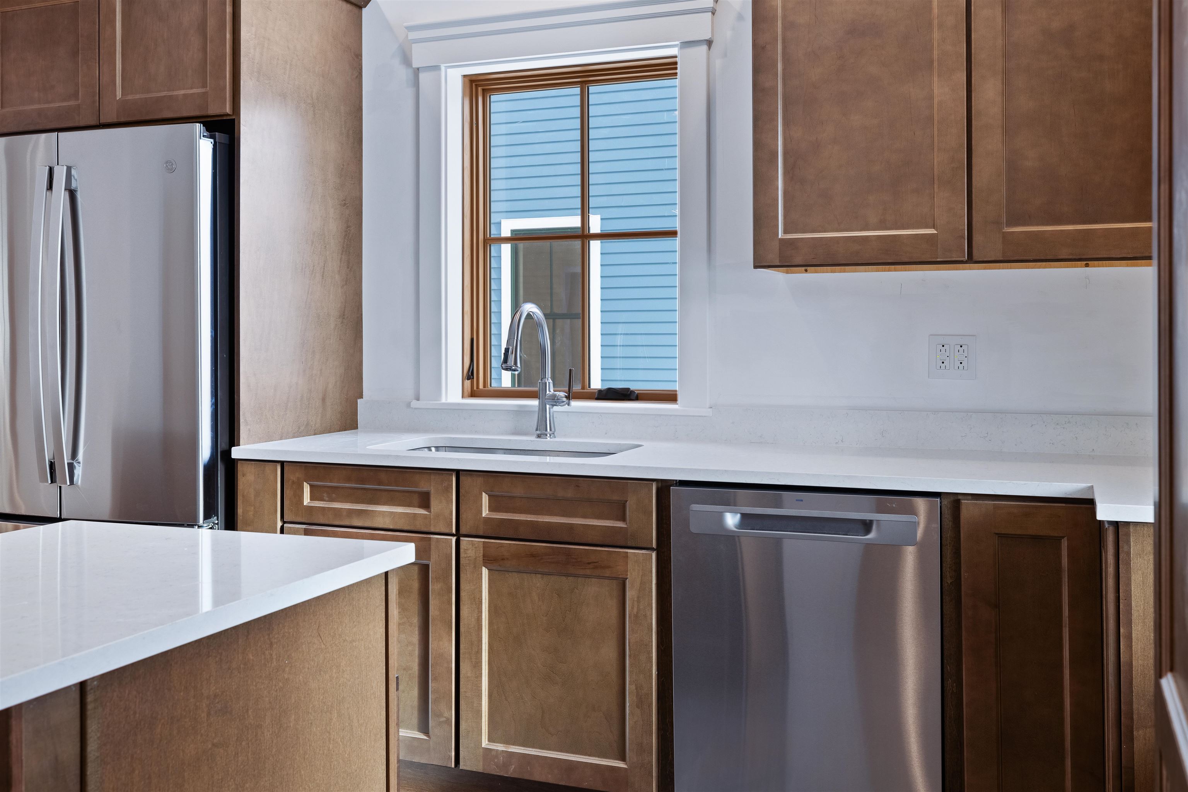
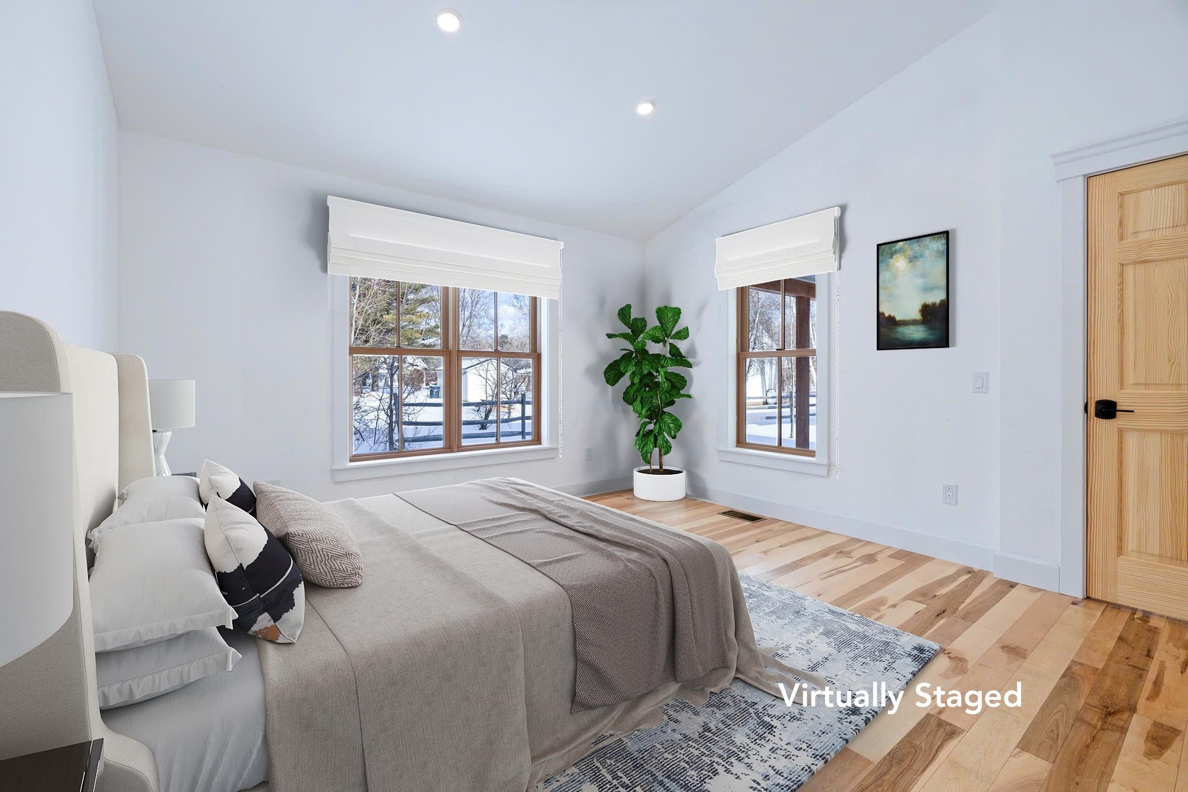
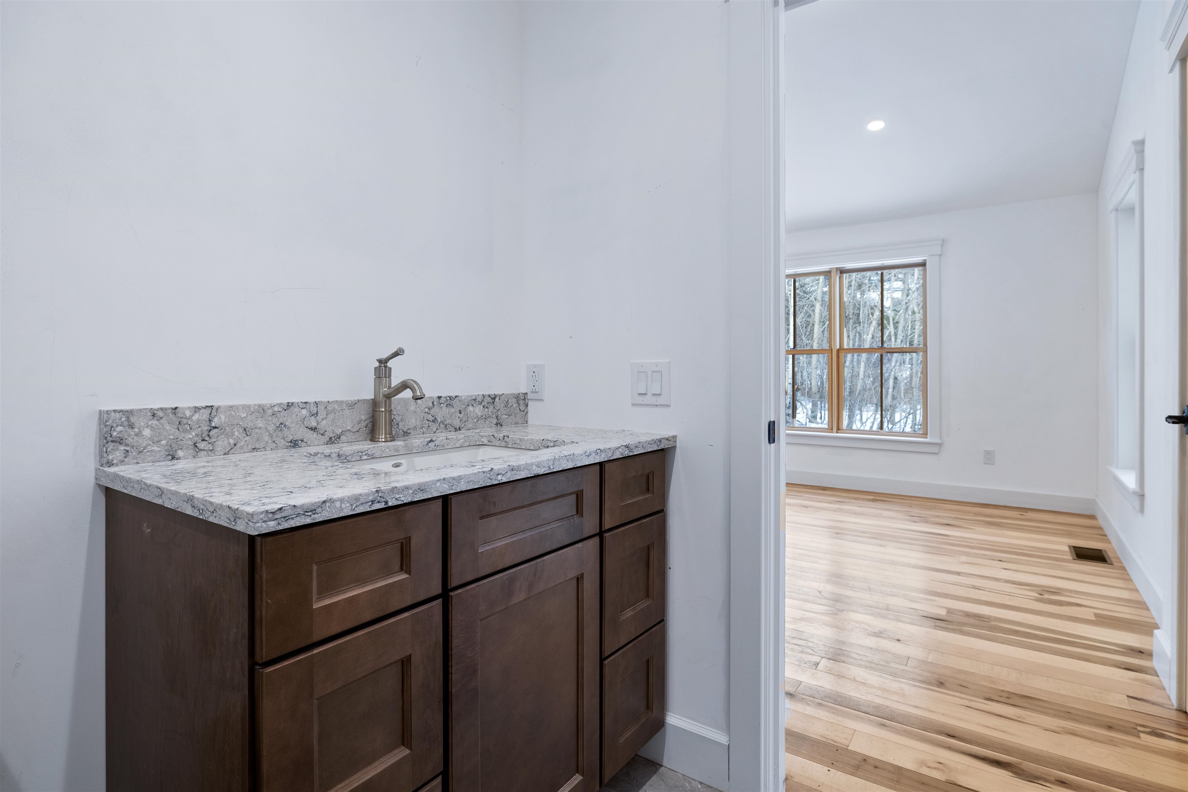
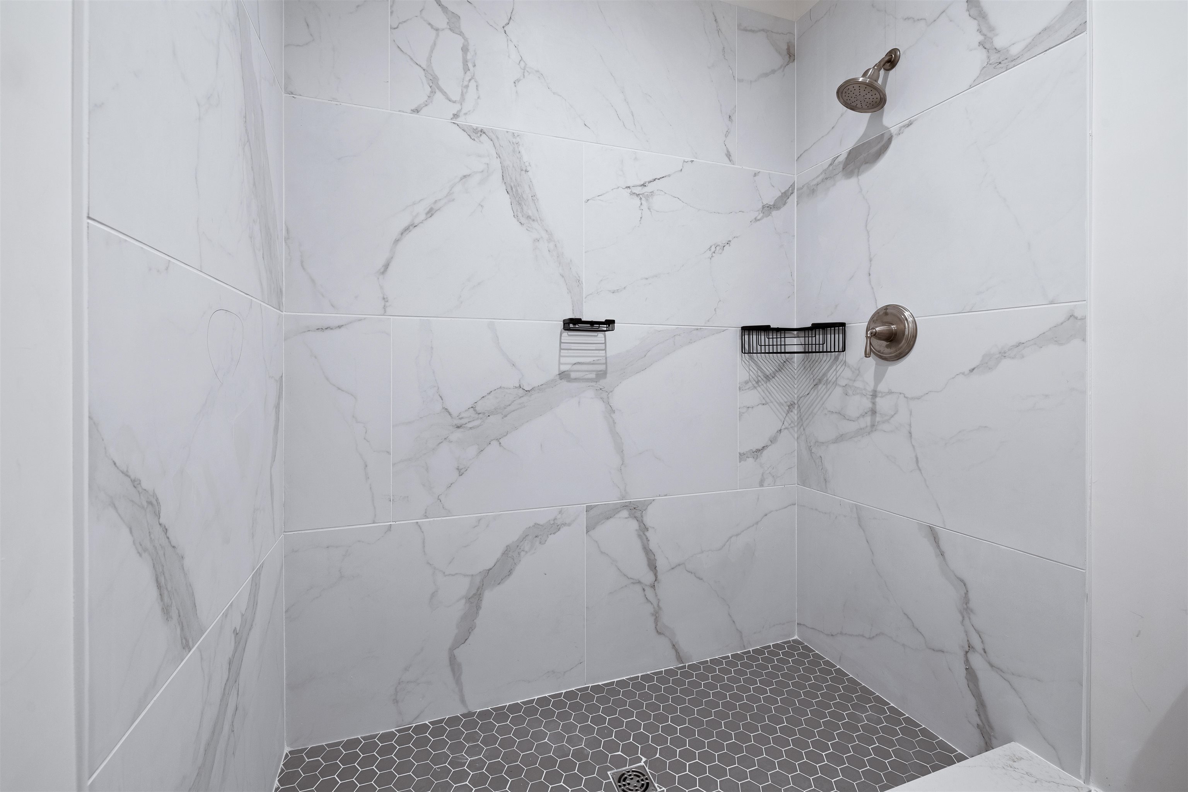
General Property Information
- Property Status:
- Active
- Price:
- $795, 000
- Assessed:
- $0
- Assessed Year:
- County:
- VT-Bennington
- Acres:
- 0.09
- Property Type:
- Condo
- Year Built:
- 2025
- Agency/Brokerage:
- Britt Wohler
Wohler Realty Group - Bedrooms:
- 3
- Total Baths:
- 3
- Sq. Ft. (Total):
- 1760
- Tax Year:
- Taxes:
- $0
- Association Fees:
NEW CONSTRUCTION -Showings Begin 3/1.This beautifully designed 3-bedroom, 2.5-bath Condo blends modern comfort & energy-conscious features in a prime location, just steps from the heart of Manchester. An open-concept main living area is perfect for entertaining, with a kitchen featuring an eat-in island, ample storage, stainless steel appliances, including your choice of electric or propane range. The main-floor primary suite is a true retreat with cathedral ceilings, natural light, and a spacious walk-in closet. The ensuite bath offers a large, tiled walk-in shower for a spa-like experience. Upstairs, you'll find two bedrooms with mountain views, a tiled hall bath, laundry, and clever storage spaces. Solid maple floors from Bristol, Vermont, add warmth, while detailed trim and molding showcase fine craftsmanship. Marvin windows and cedar exterior doors offer durability and timeless style. Efficient and beautiful, the home is heated by a European pellet boiler system that provides sustainable heat, metered directly to the unit. Modern insulation and weatherproofing keep it warm in winter, and whole-house ducted AC ensures summer comfort. Dual access to the basement from the interior and oversized 1-bay garage adds convenience. Residents also enjoy access to a clubhouse with a communal kitchen and event room, plus a back porch with stunning Equinox Mountain views. Live the life you've envisioned in Manchester, with modern amenities, stunning scenery& a welcoming community.
Interior Features
- # Of Stories:
- 2
- Sq. Ft. (Total):
- 1760
- Sq. Ft. (Above Ground):
- 1760
- Sq. Ft. (Below Ground):
- 0
- Sq. Ft. Unfinished:
- 1323
- Rooms:
- 6
- Bedrooms:
- 3
- Baths:
- 3
- Interior Desc:
- Appliances Included:
- Flooring:
- Hardwood, Tile
- Heating Cooling Fuel:
- Water Heater:
- Basement Desc:
- Concrete
Exterior Features
- Style of Residence:
- Duplex
- House Color:
- Yellow
- Time Share:
- No
- Resort:
- Exterior Desc:
- Exterior Details:
- Amenities/Services:
- Land Desc.:
- Level, Mountain View, Sidewalks, In Town, Near Golf Course, Near Shopping, Near School(s)
- Suitable Land Usage:
- Roof Desc.:
- Asphalt Shingle
- Driveway Desc.:
- Gravel
- Foundation Desc.:
- Concrete
- Sewer Desc.:
- Community
- Garage/Parking:
- Yes
- Garage Spaces:
- 1
- Road Frontage:
- 0
Other Information
- List Date:
- 2025-02-23
- Last Updated:
- 2025-02-26 11:05:25


